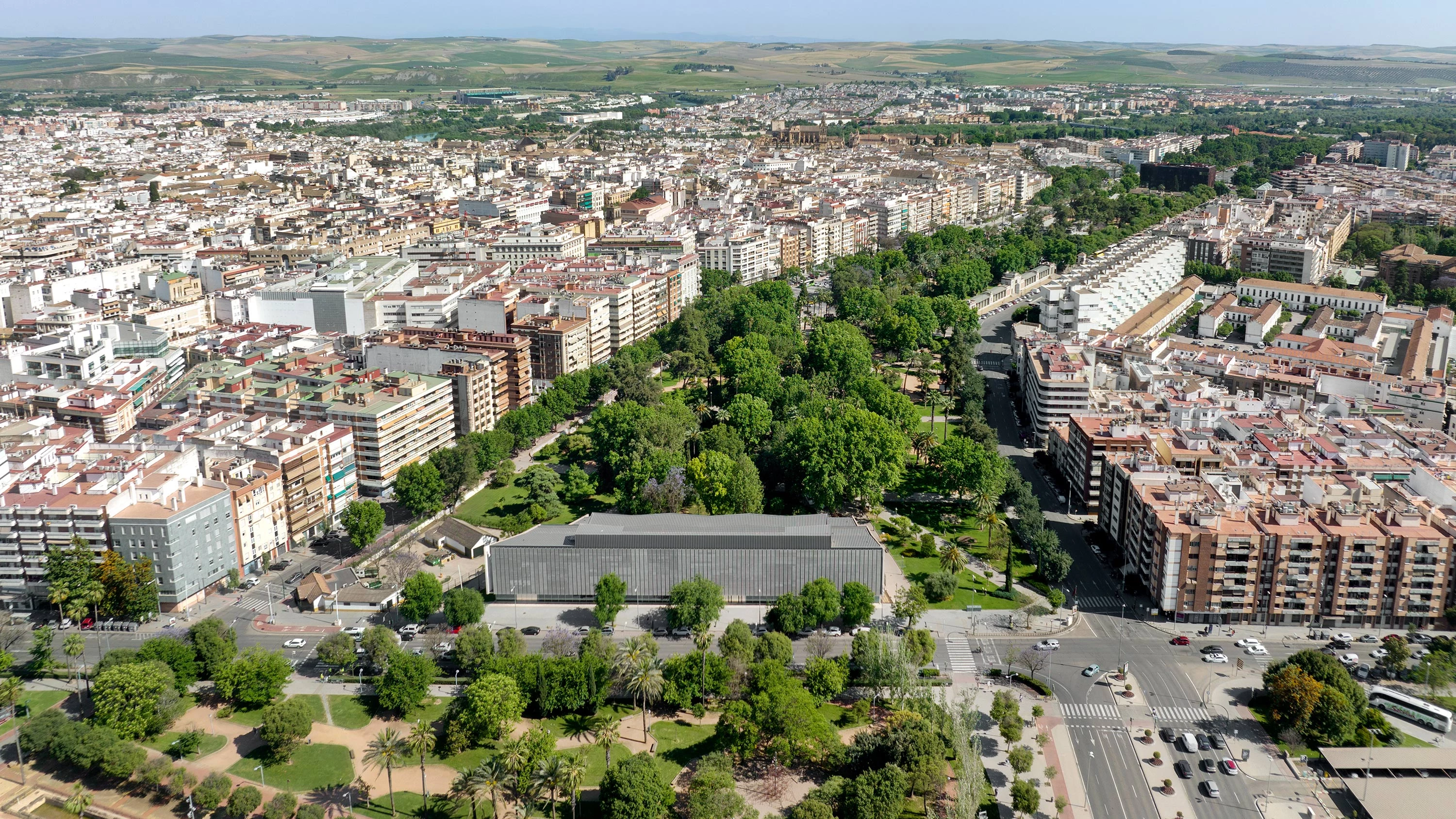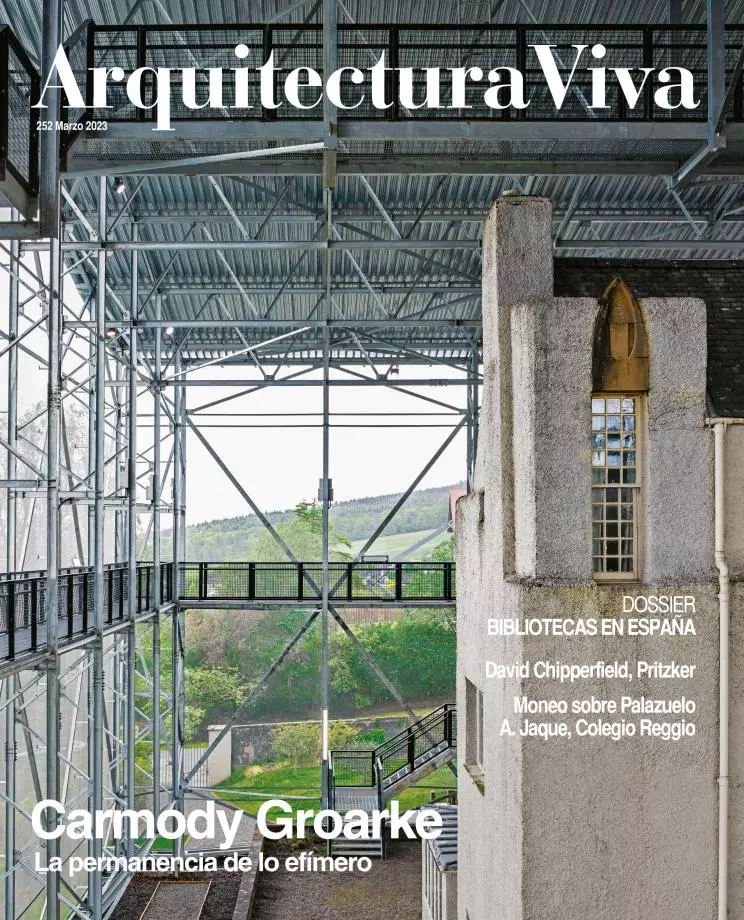Public Library, Córdoba
Paredes Pedrosa Arquitectos- Type Culture / Leisure Library
- Material Metal Aluminum
- Date 2007 - 2020
- City Cordoba
- Country Spain
- Photograph Fernando Alda
- Brand Geasyt Knauf Riventi GOGAITE
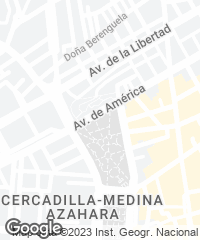
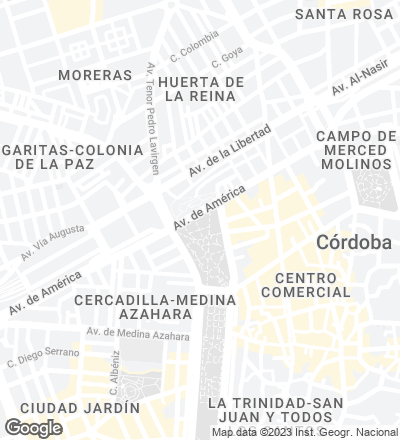
The library is conceived as a gate of access to the Jardines de la Agricultura (Agriculture Gardens), which it joins and becomes part of. In order to adapt to the historic layout of the 18th century gardens and to respect the existing trees, the building adopts a non-symmetrical trapezoidal plan anchored to the topography and to the old paths. The lower level of the building rests against the steep slope of an old rose garden that indicates where the railway tracks used to be buried, and the access on the upper level remains at the height of the new city and the train station, building up the continuity with the garden. The circulation route in the building runs along its perimeter at street level, and the ramp and inclines around it connect with the garden level.
The new library incorporates sustainability as a condition that constitutes the totality of the project. The building’s dimensions are adjusted to the site, preserving the scale and balance of the original building. The project uses natural light – northern and zenithal –, and protects the building from the southern one that comes in through the tree tops and which, along with the high efficiency glazing, helps avoiding unnecessary climate control costs, given the extreme weather in Córdoba. The design entrusts air conditioning inside the building to passive mechanisms such as insulation, natural ventilation, and solar control.
Special attention has been paid to the solar protection of the two main facades, towards Avenida de América and the park. The northwest orientation of the first and the southeast of the second require different treatments. The first consists of a double facade system and a lattice of perforated cast aluminum to give shade and privacy, and lend the building a representative image towards the city. Towards the park, the deep cantilever of the terrace on level +1 shades the facade in the summer letting the sun in during the winter. Furthermore, the roof skylights are protected from southern light through perforated aluminum lattices.
Internally the building is organized as a continuous space under a folded roof with large skylights, tucking the children’s library into the slope, in continuity with the garden. This library integrates a Caliphal archaeological wall from the 10th century, which articulates the spaces. The rest of the program is organized in two open-plan levels under the geometrical skylights visible from the exterior and with the garden as permanent backdrop.
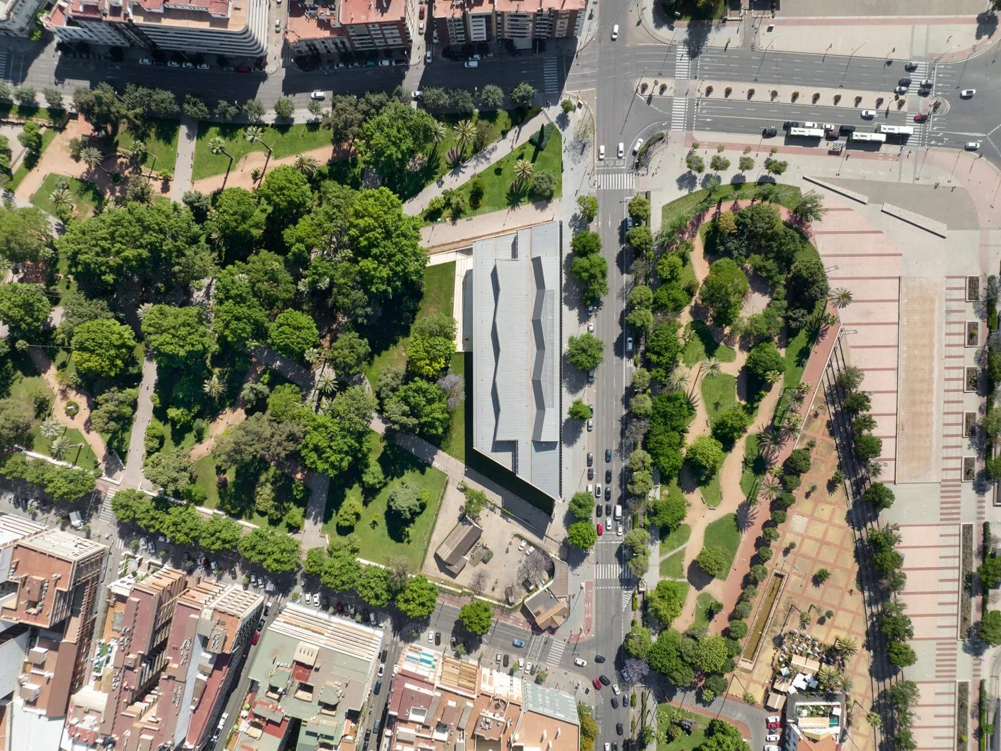
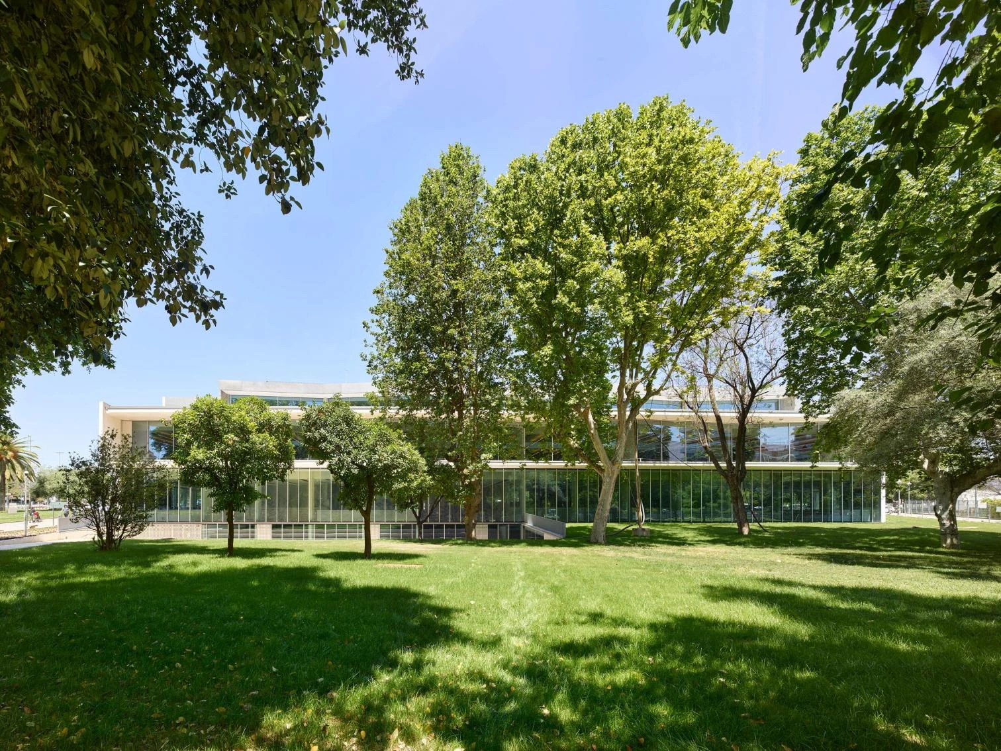
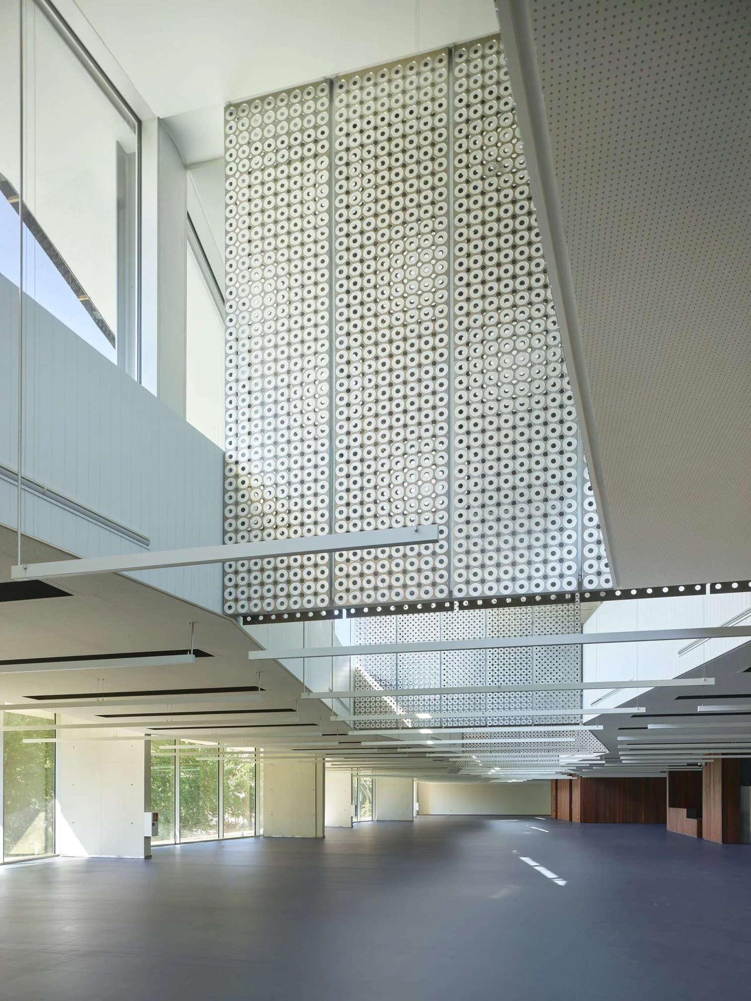
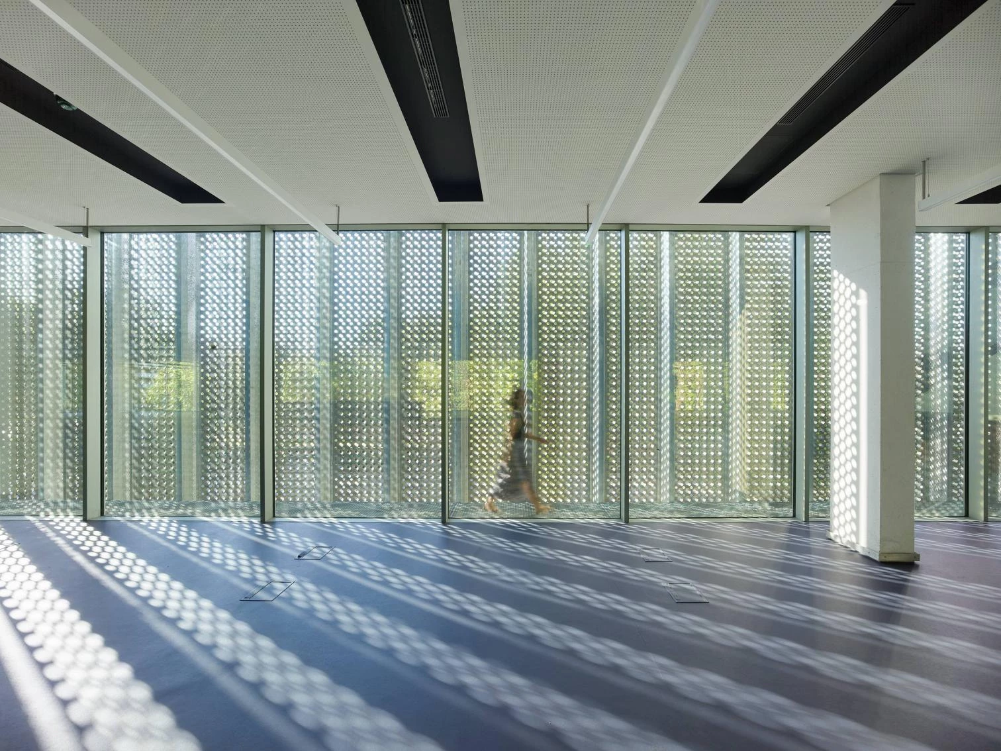
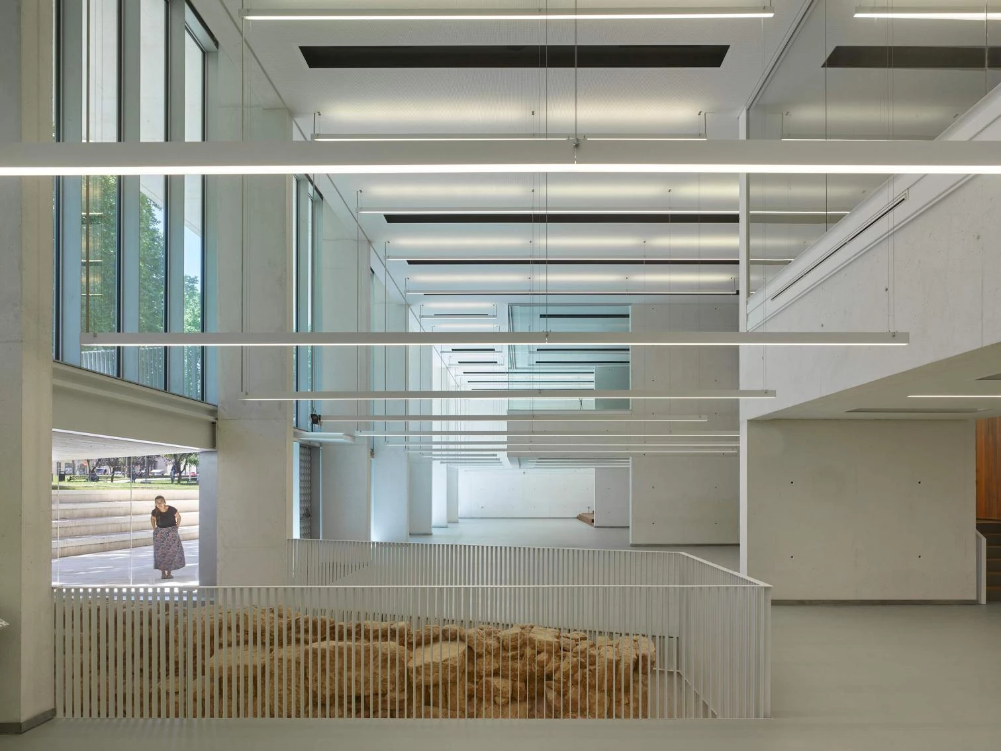
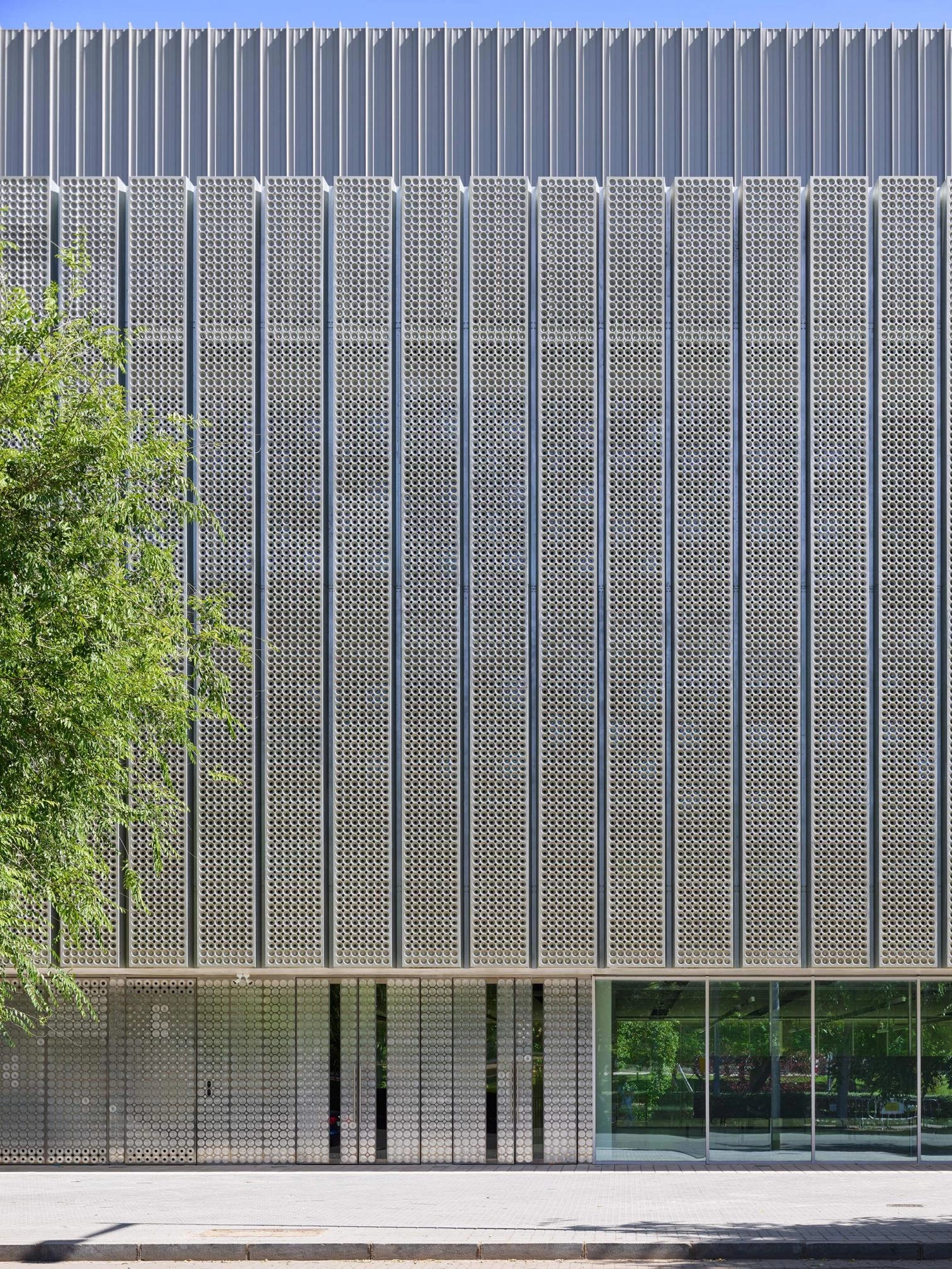
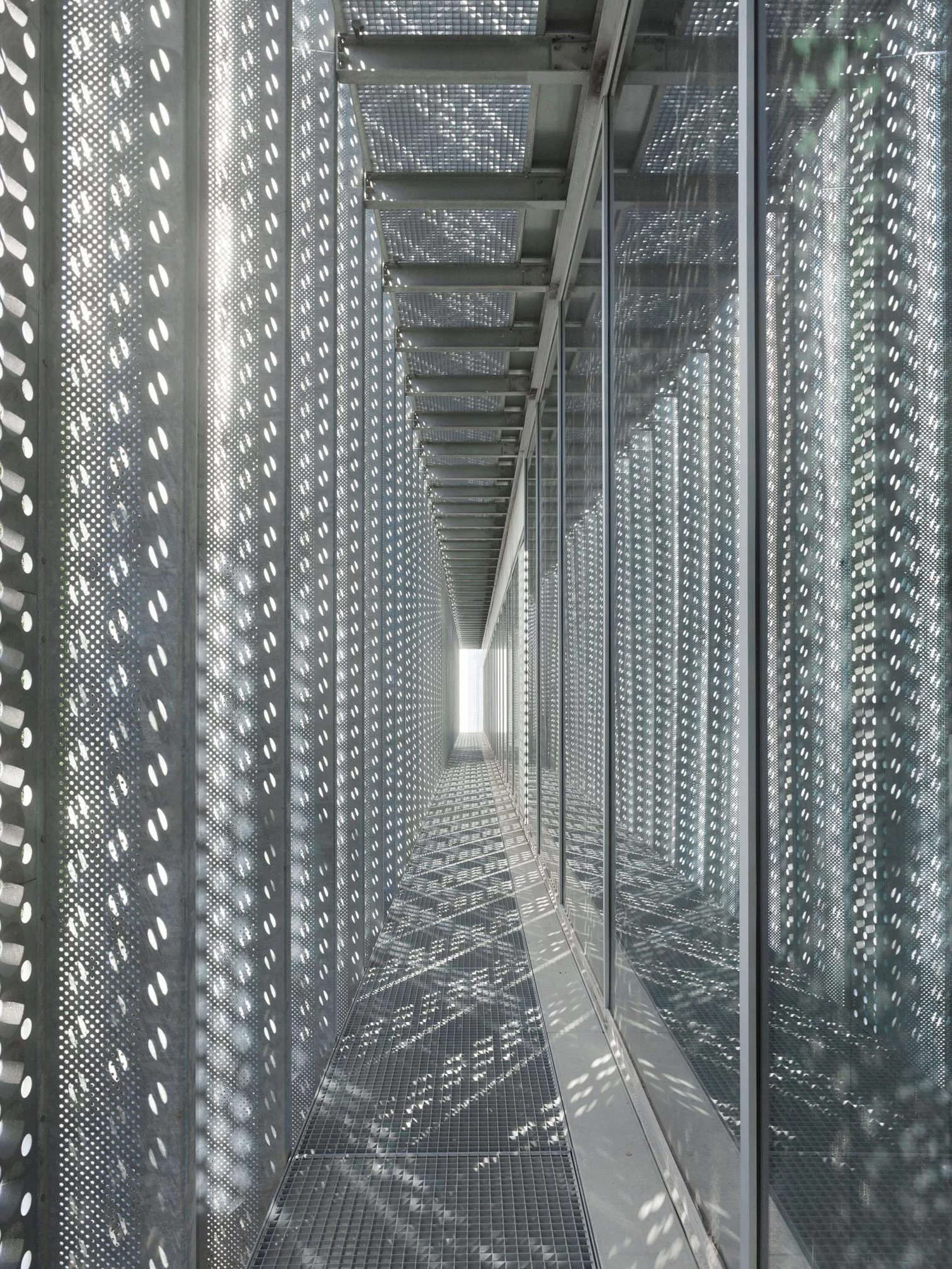
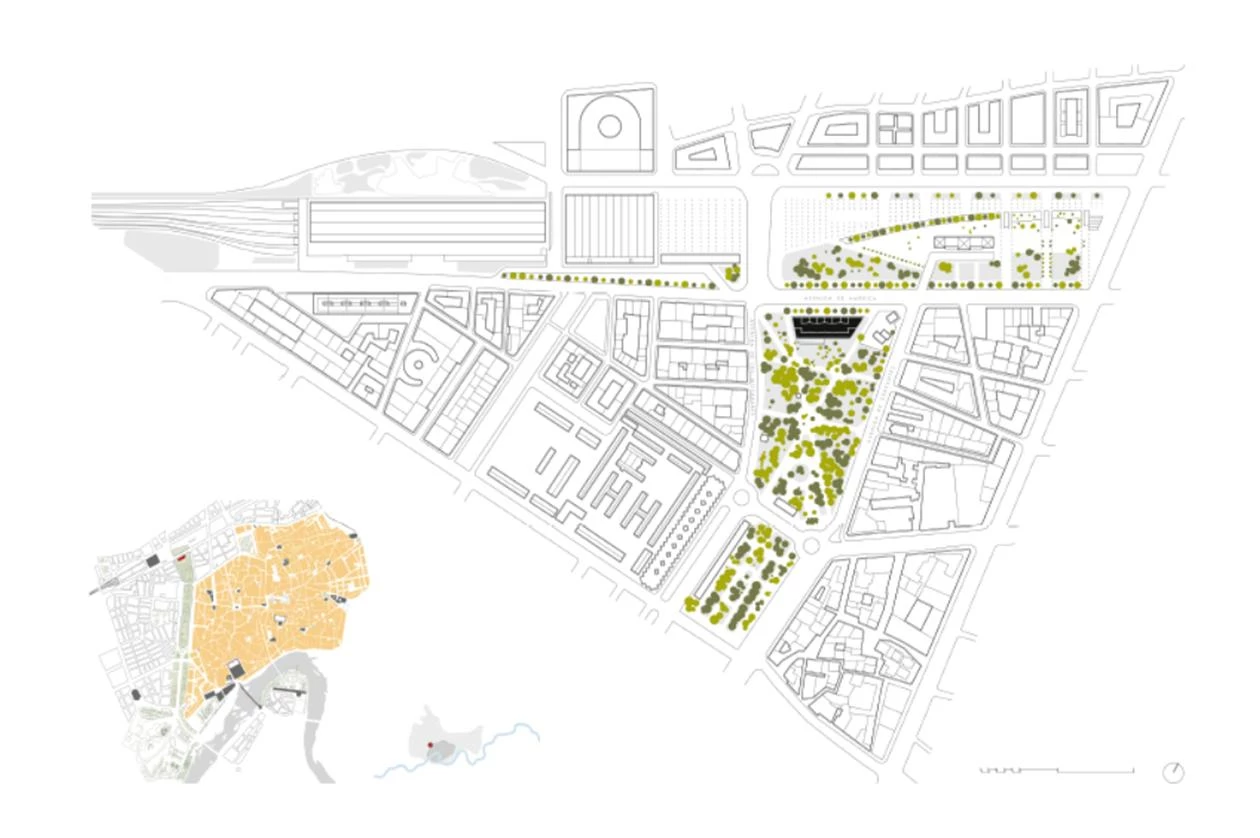
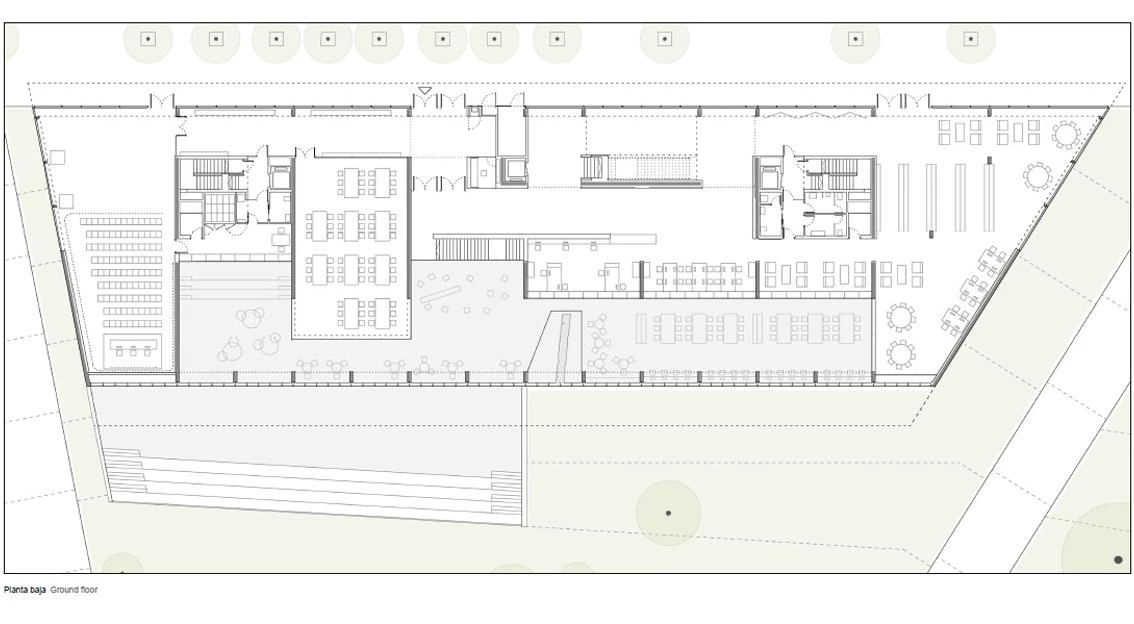
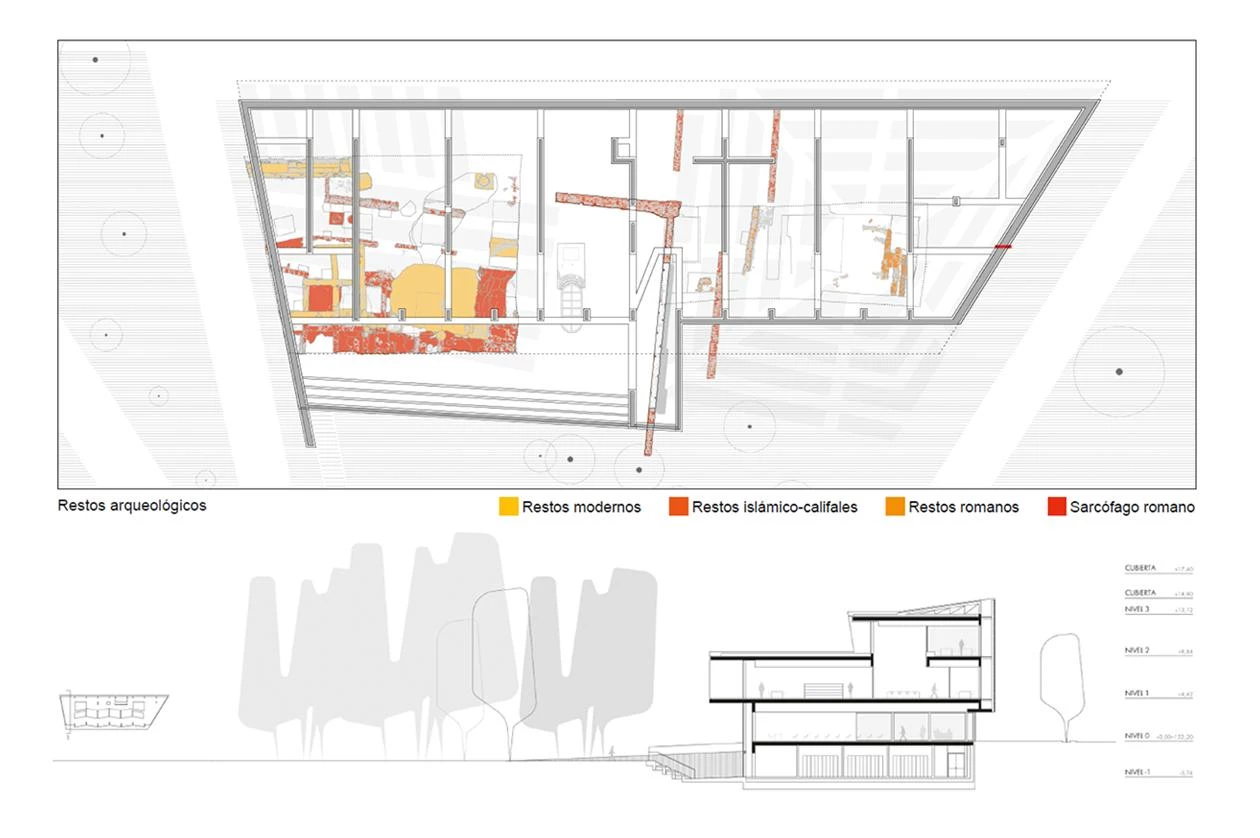
Obra Work
Biblioteca Pública de Córdoba
Public Library, Córdoba.
Cliente Cliente
Ministerio de Educación, Cultura y Deporte.
Arquitectos Architects
Paredes Pedrosa Arquitectos / Ángela García de Paredes, Ignacio G. Pedrosa (socios partners); Álvaro Rábano (arquitecto encargado lead architect); Álvaro Oliver, Lucía Guadalajara, Clemens Eichner, Roberto Lebrero, Luis G. Pachón, Ángel Camacho (equipo team).
Consultores Consultants
Jesús Bozzo (arquitecto técnico quantity surveyor); Luis Calvo (mediciones y presupuesto measurements and budget); GOGAITE Ingenieros Consultores (estructura structure); GEASYT (instalaciones MEP services).
Contratista Contractor
Banasa Construcción, Tragsa.
Presupuesto Budget
16.016.275 €.
Superficie Area
7.194 m².
Fotos Photos
Roland Halbe.

