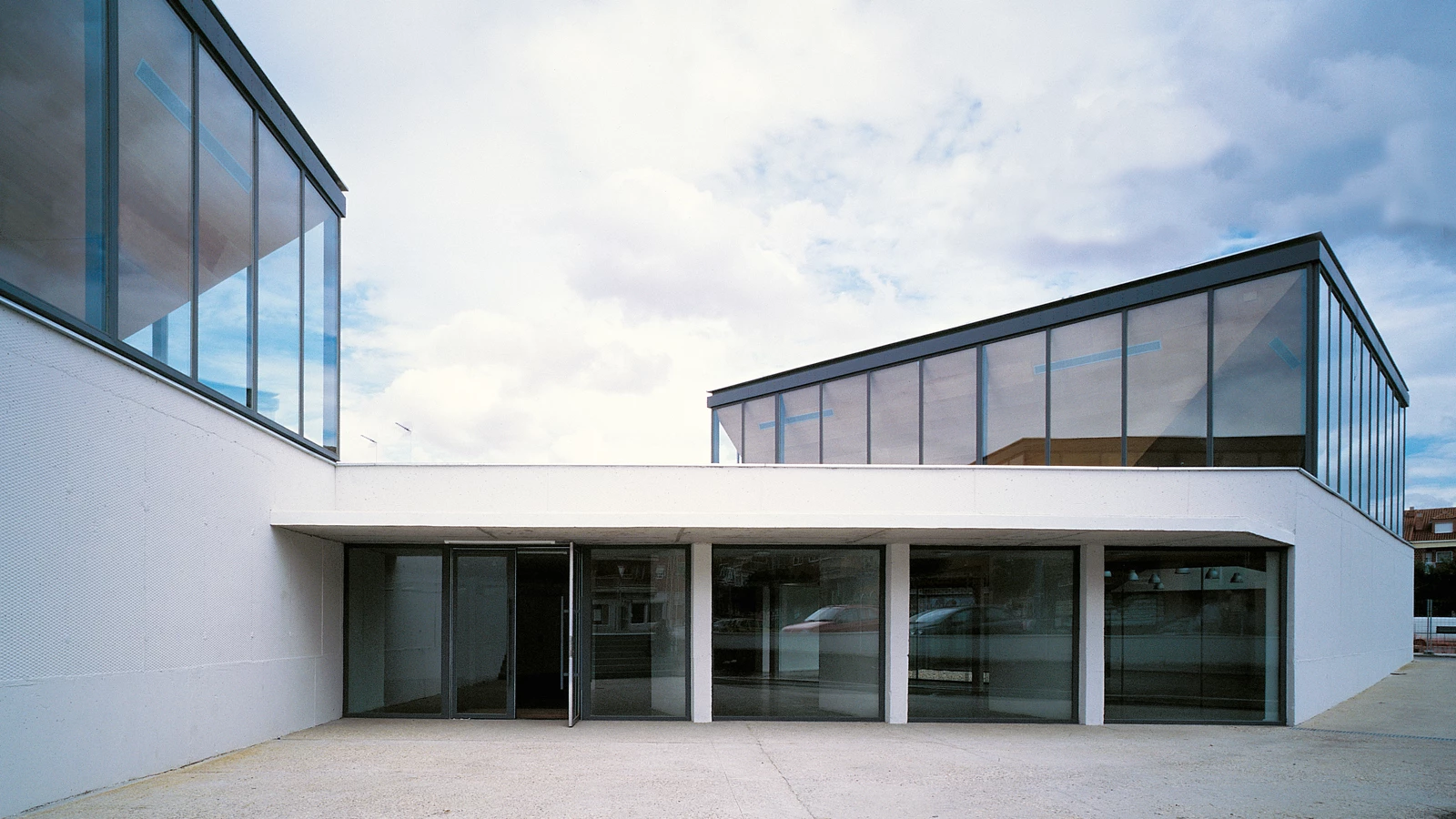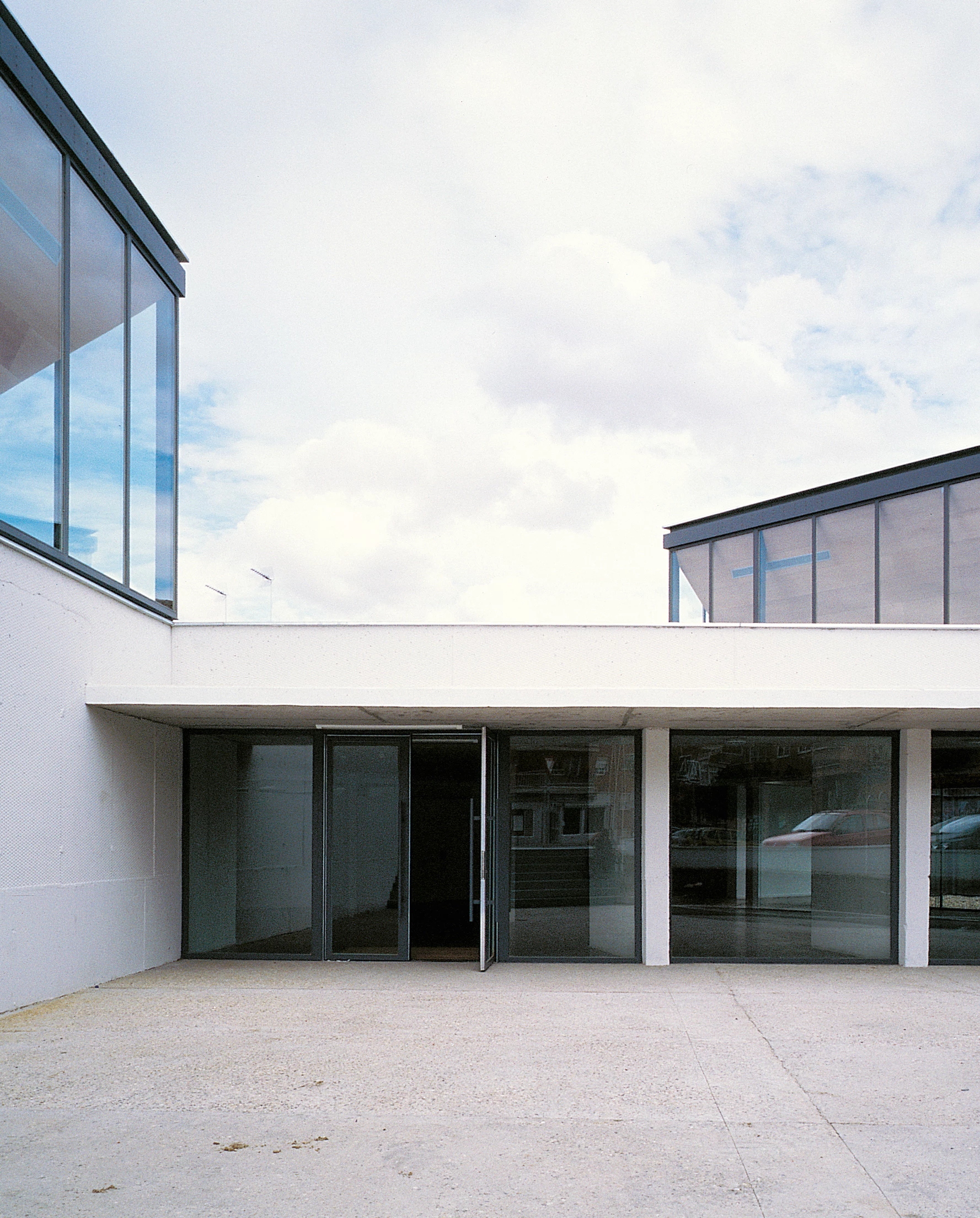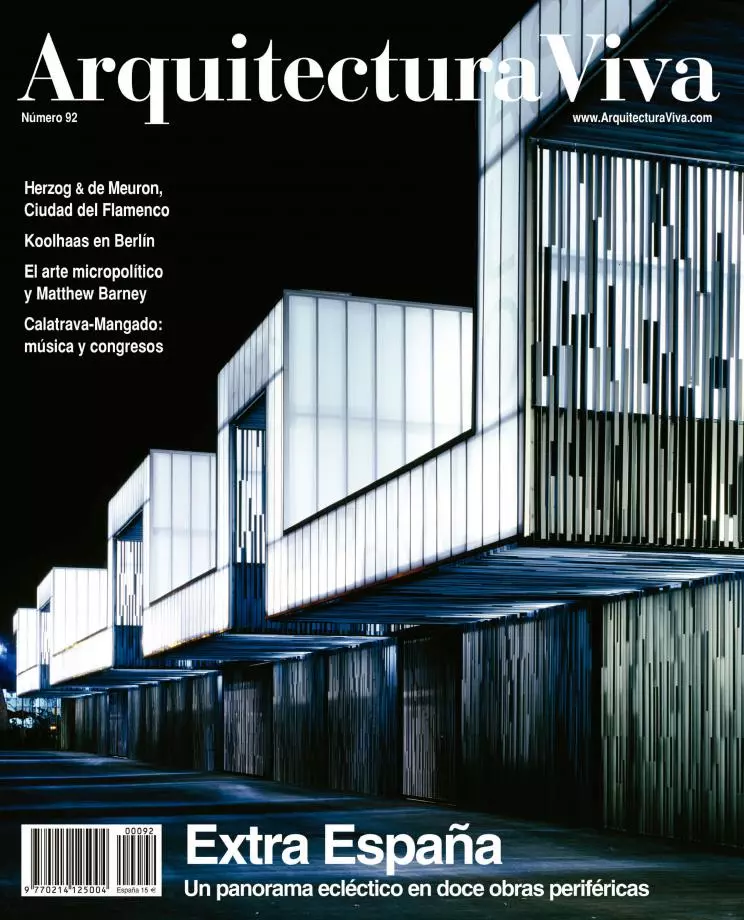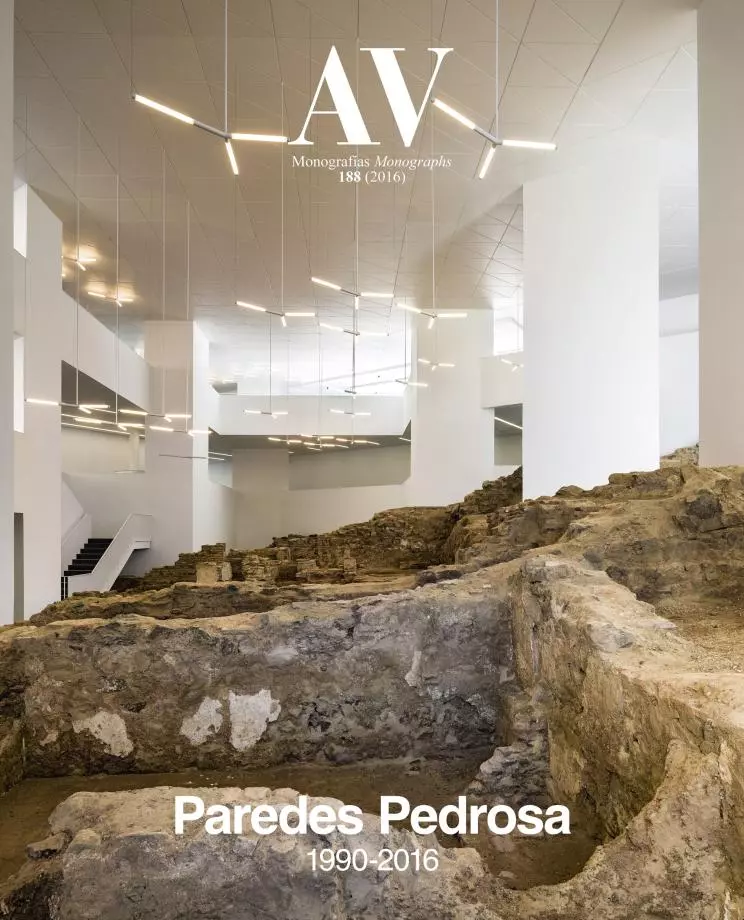María Moliner Public Library, Velilla de San Antonio
Paredes Pedrosa Arquitectos- Type Culture / Leisure Library
- Material Concrete
- Date 2000 - 2003
- City Velilla de San Antonio (Madrid)
- Country Spain
- Photograph Luis Asín
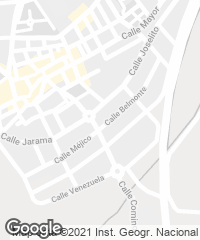
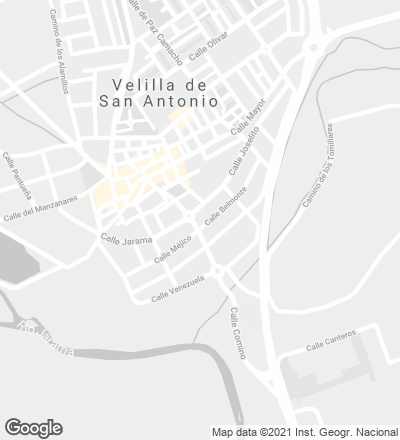
In the southern part of the urban center, in a sea of new and plain semi-detached houses without views, the small library had to assert its public presence. The building takes up practically the whole site, and the access is turned towards the Plaza, where the entrance defines an open space in front of this small public building.
The library is wrapped in an exposed concrete wall with no openings, formworked with metal mesh that leaves its trace on the surface, like a fence. Over the wall two large skylights illuminate the reading halls without exceeding the height of the houses. Natural light comes into the interior space by means of two huge skylights built on two open courtyards. These light metal prisms define the areas, one for children and the other one for adults. There is a third linear courtyard that separates the library from the nearby buildings. A grid of light metal pillars defines the structure, and the ceilings are sound absorbent painted white. The interior surface of the sloped roof of the library is lined with okume wood panels to give warmth to the interior space and can be seen from the outside emerging over the concrete walls.
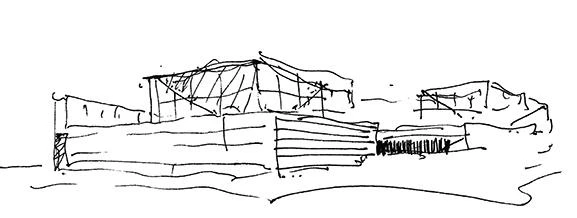
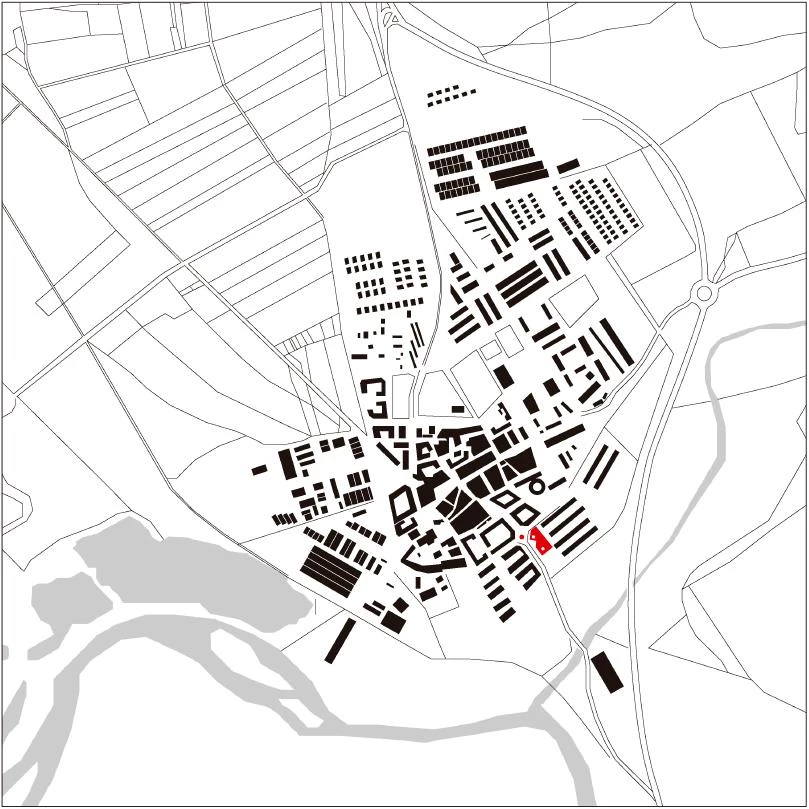
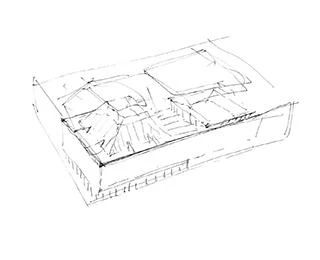
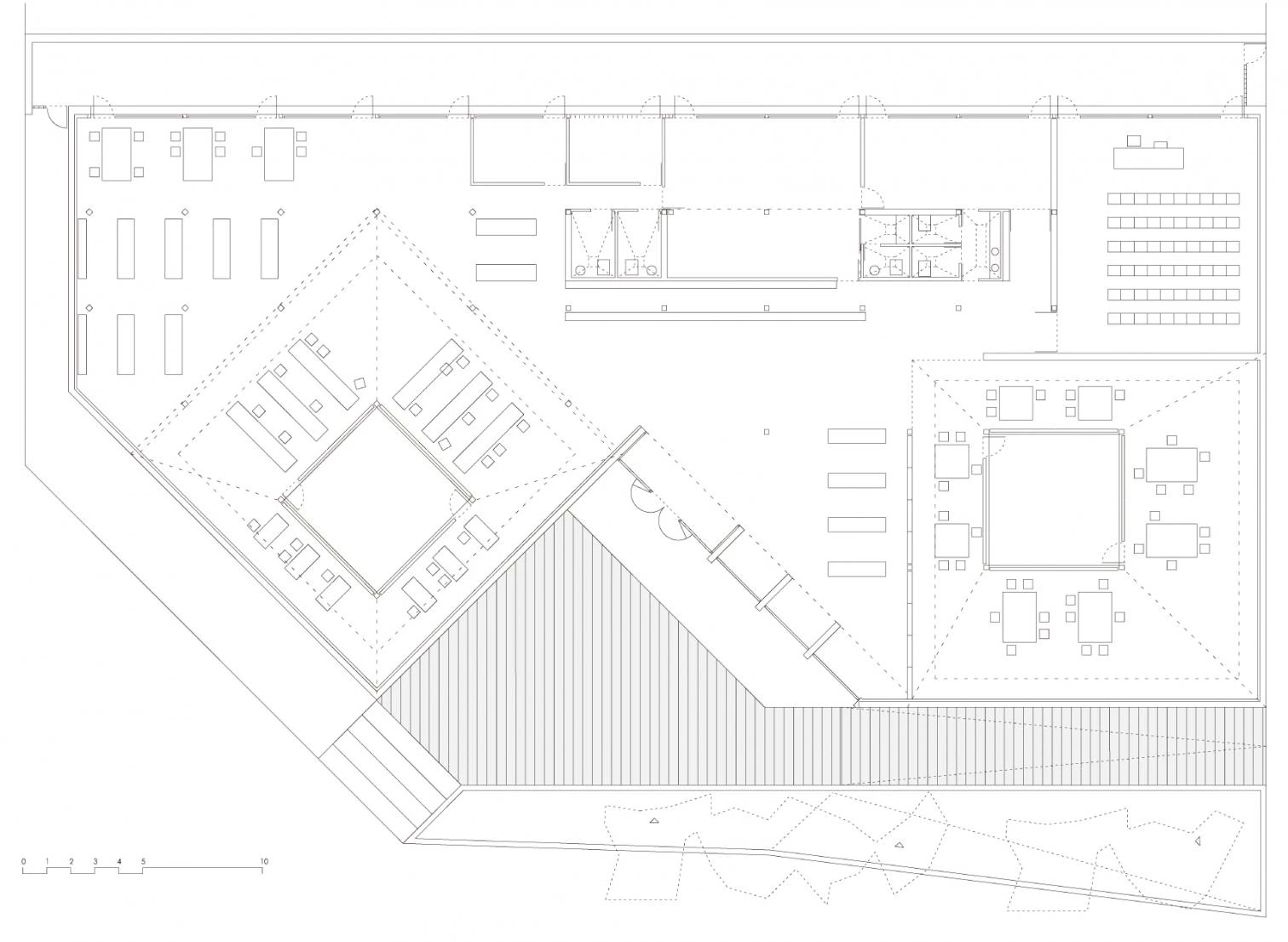
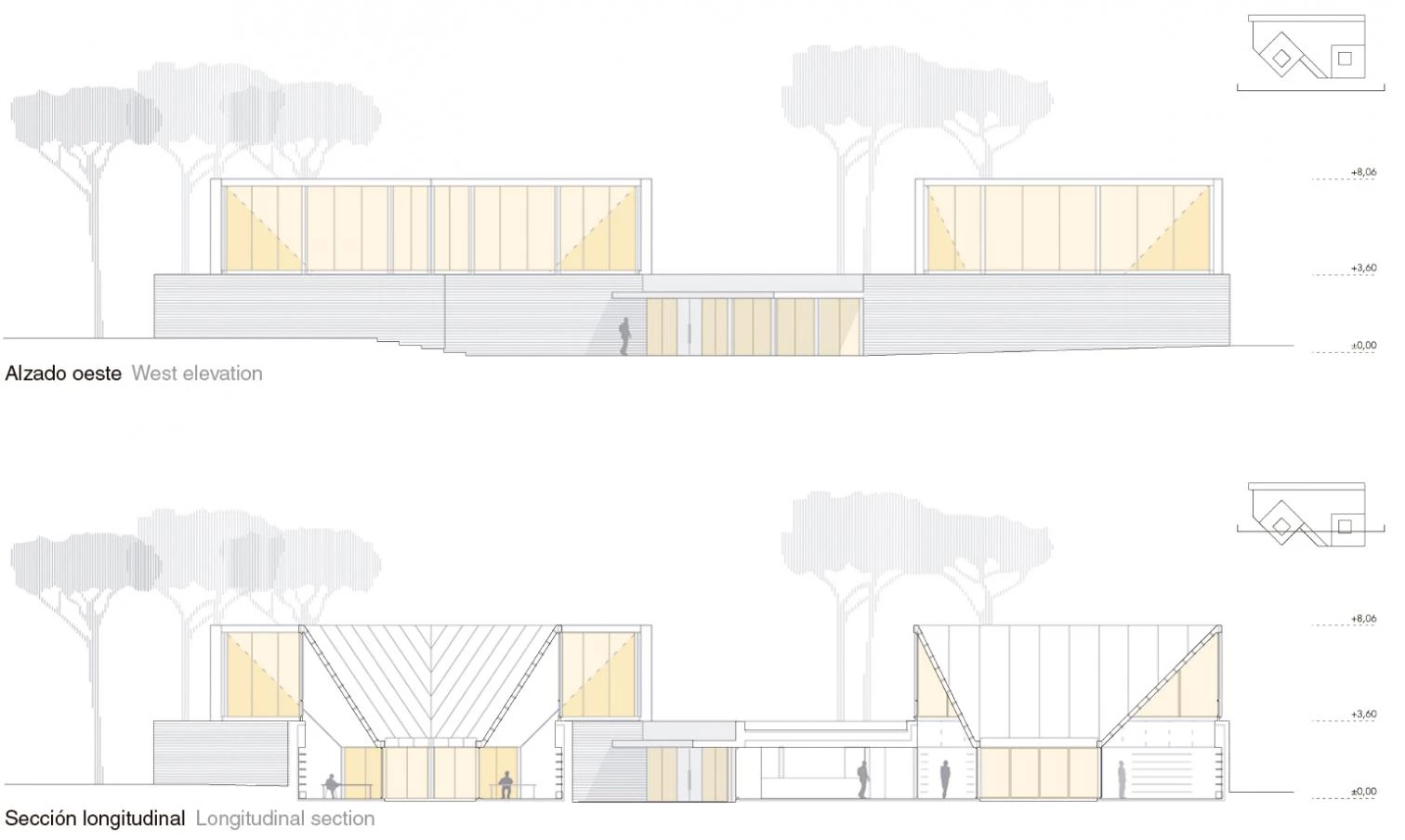
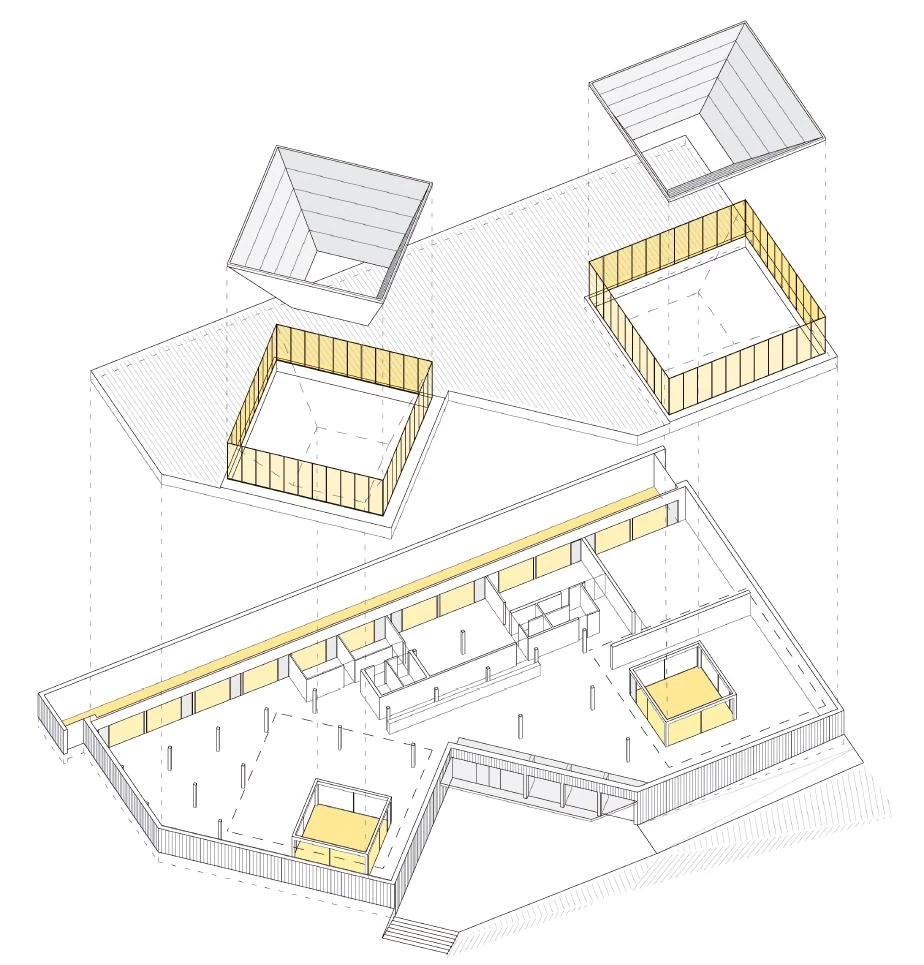
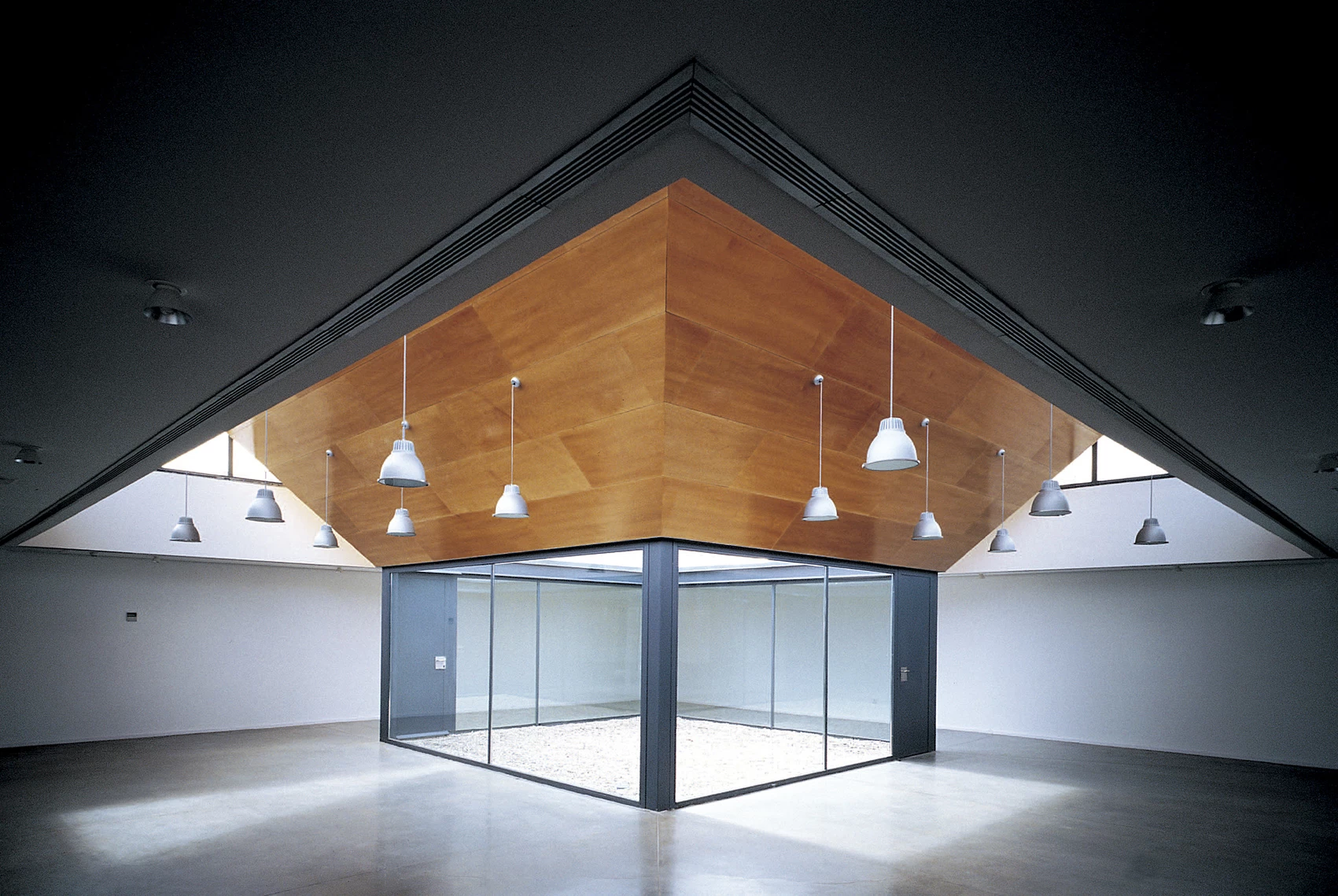
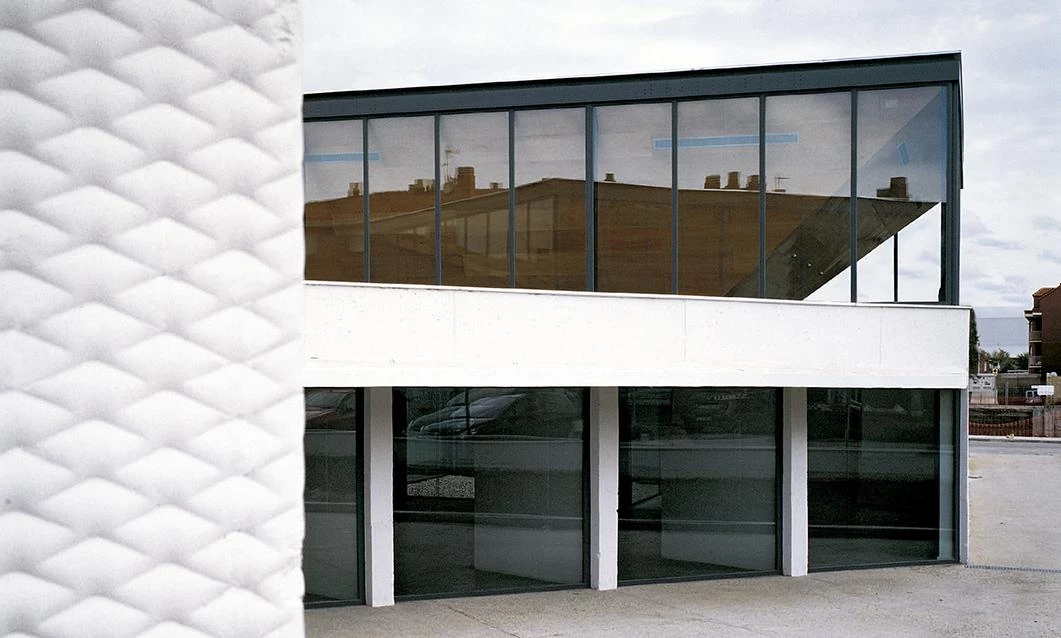
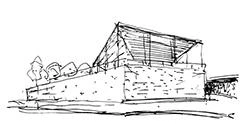
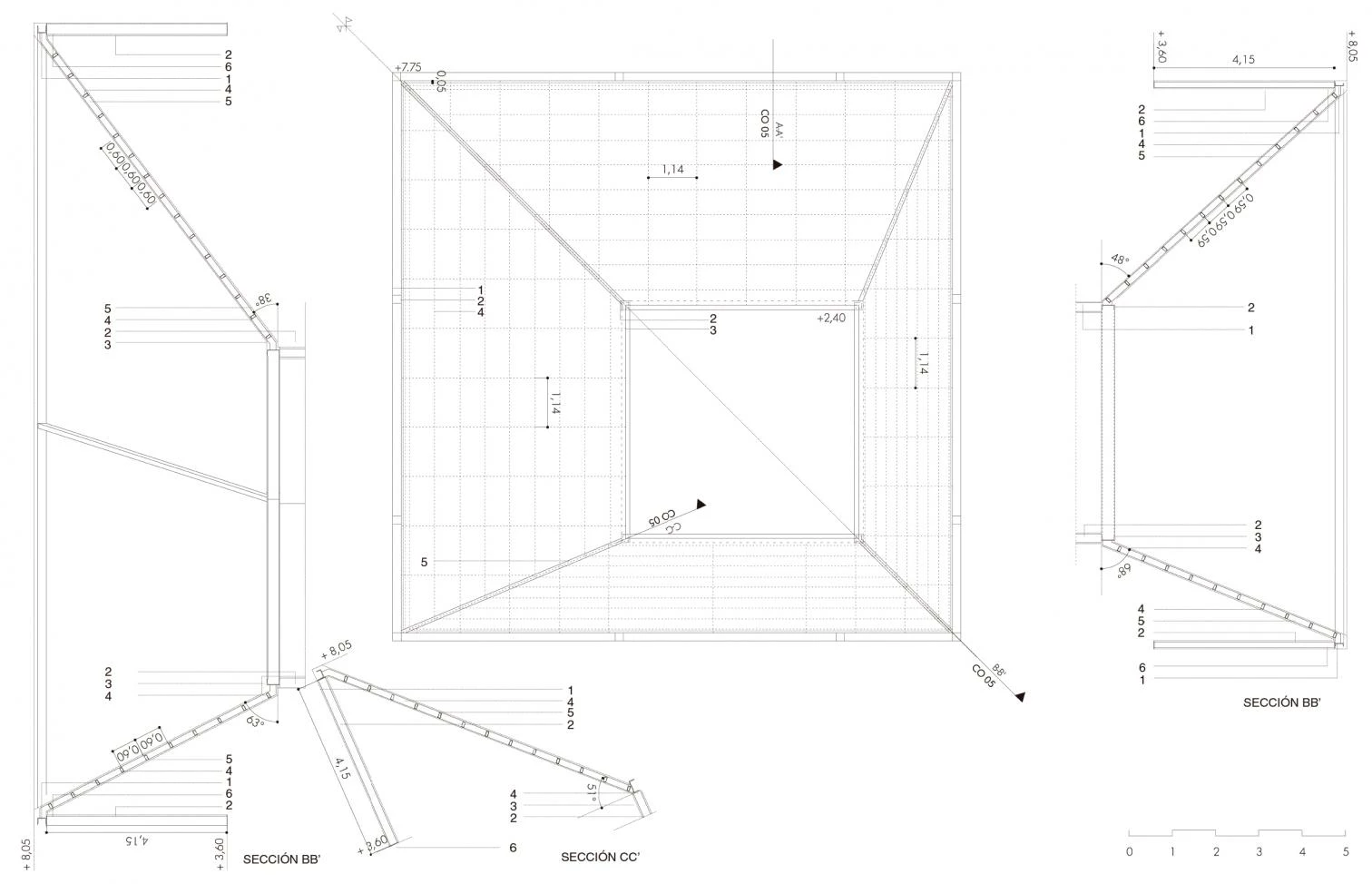
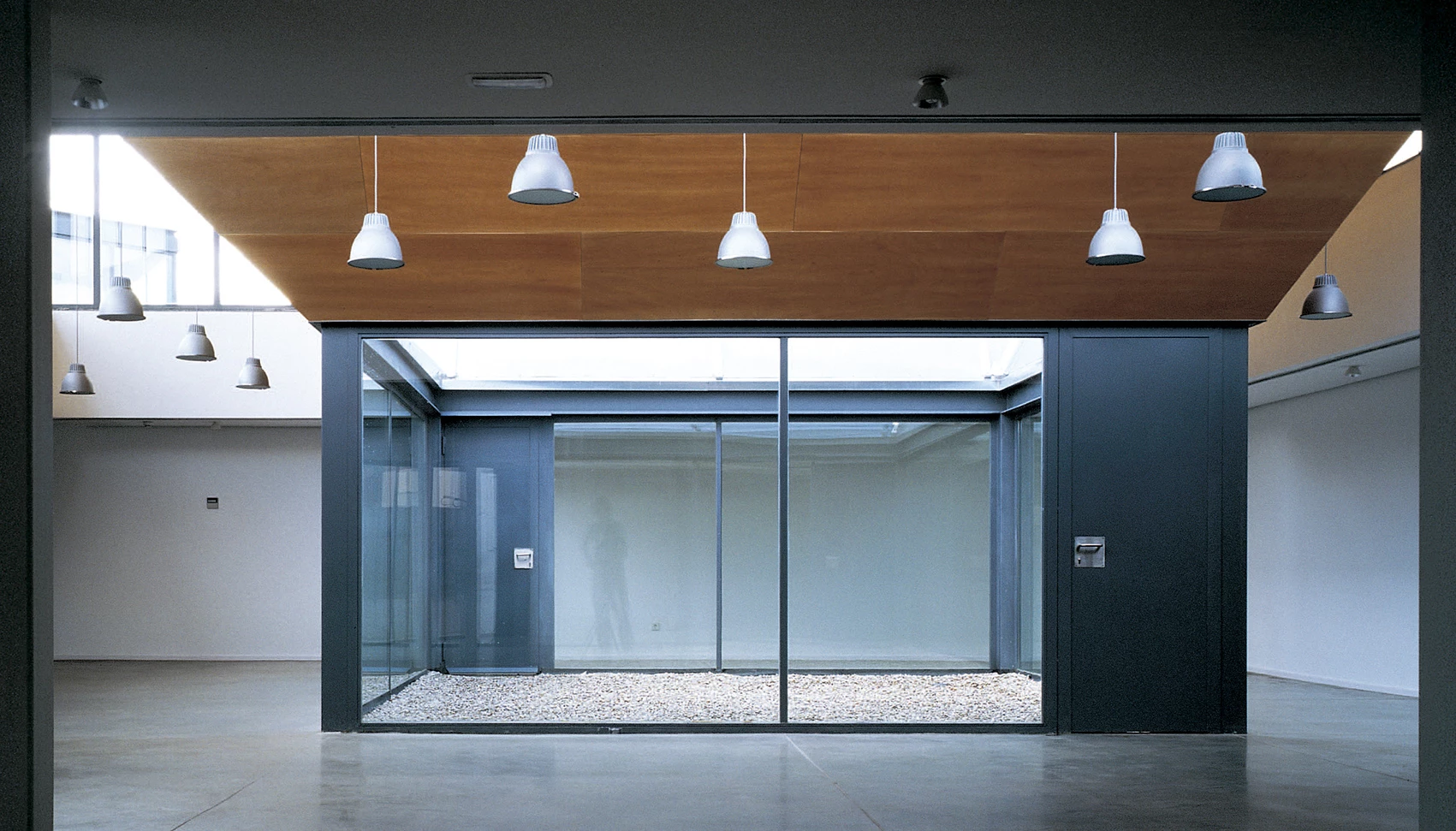
Arquitectos Architects
Ángela García de Paredes, Ignacio G. Pedrosa
Colaboradores Collaborators
Eva M. Neila, Montserrat Domínguez, Javier Arpa (arquitectos architects), Sandra M. Neila (aparejador quantity surveyor)
Dirección de ejecución CAM Execution manager CAM
Joaquín Riveiro Pita
Estructura e instalaciones Structure and mechanical engineering
GEA Geotecnia, Estructuras, Arquitecturas
Propietario Owner
Comunidad de Madrid
Constructora Contractor
Construcciones El Cuarto Morena S.L.
Superficie construida Floor area
1.005 m²
Presupuesto Budget
785.776 euros
Fotos Photos
Luis Asín

