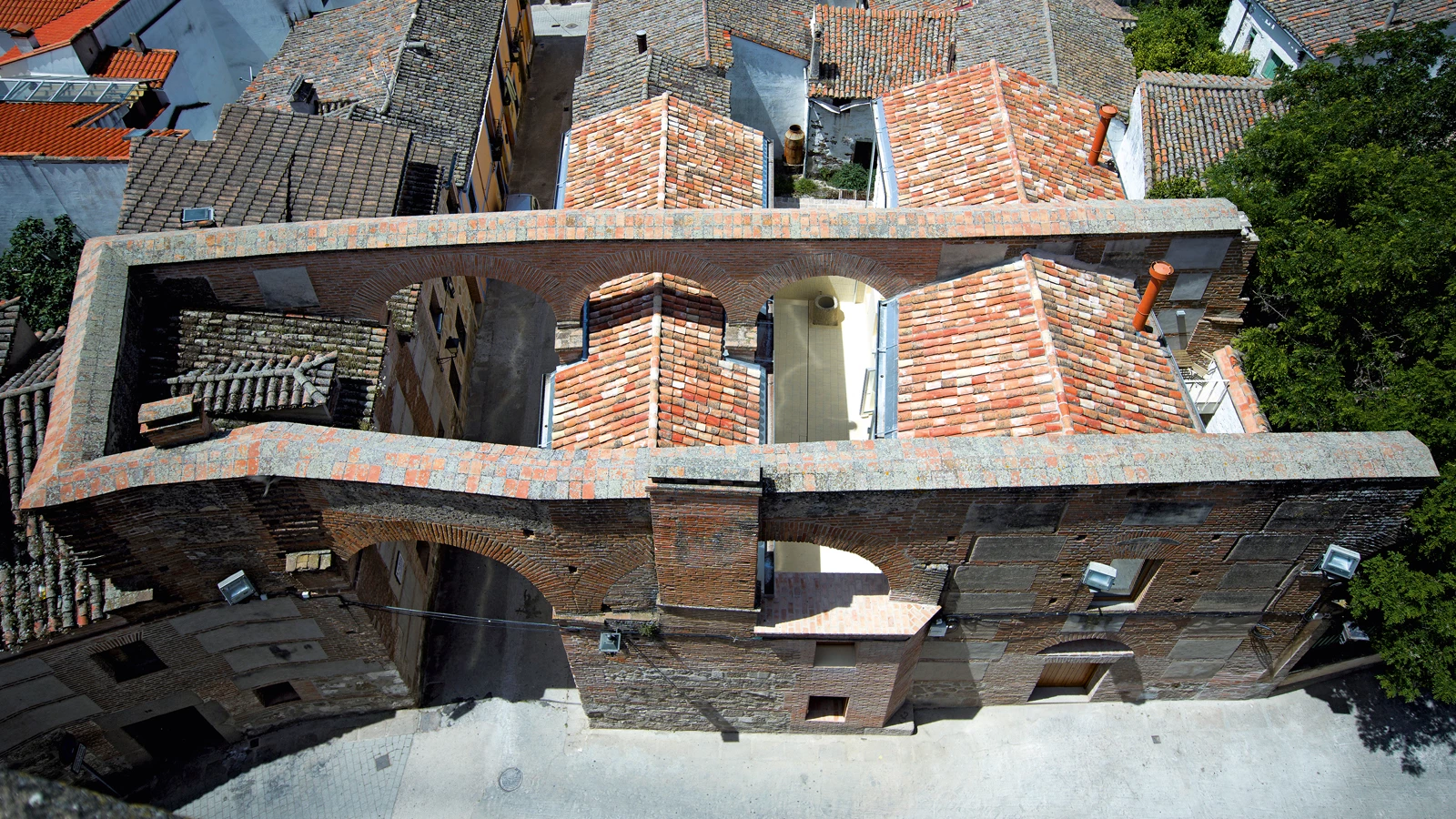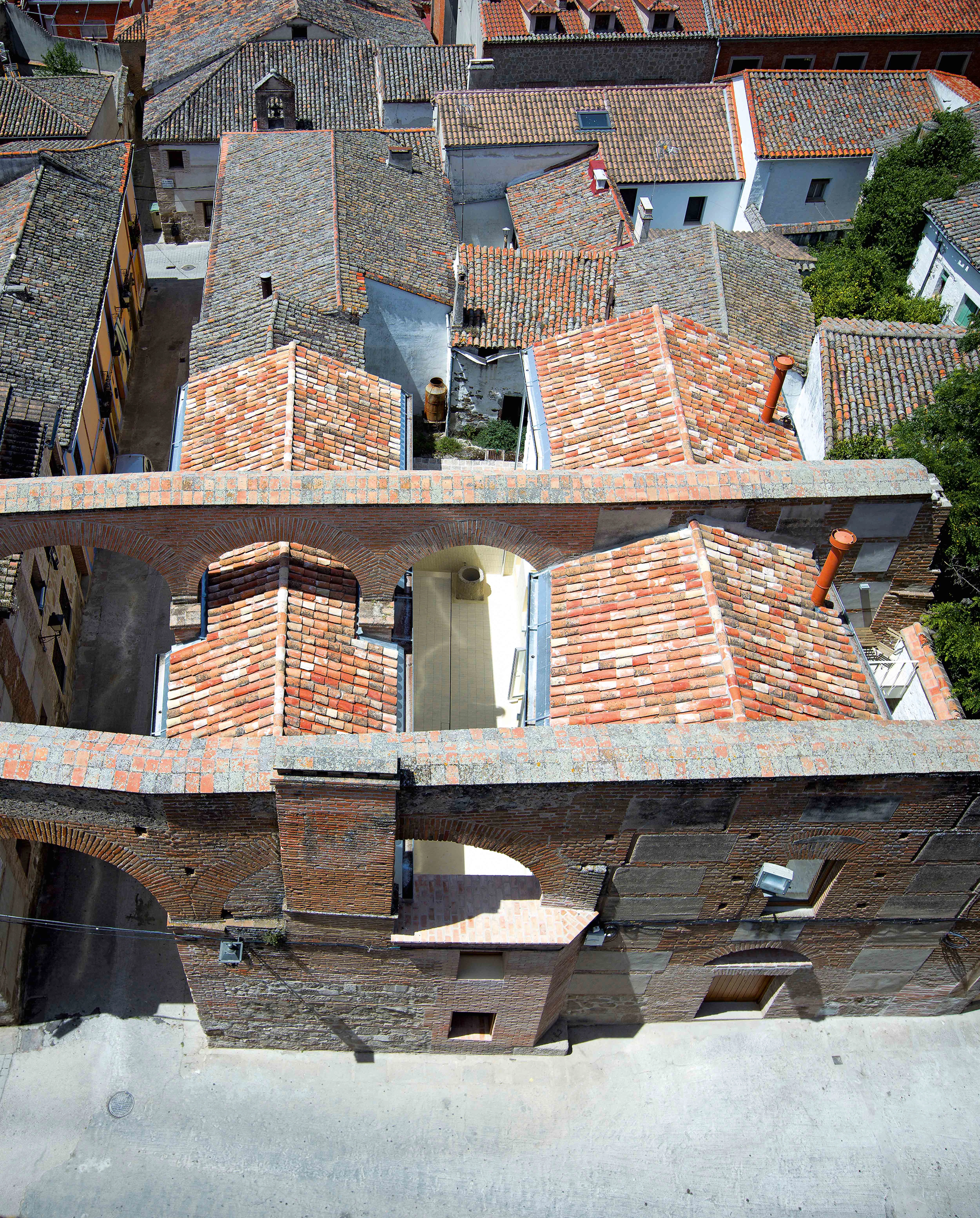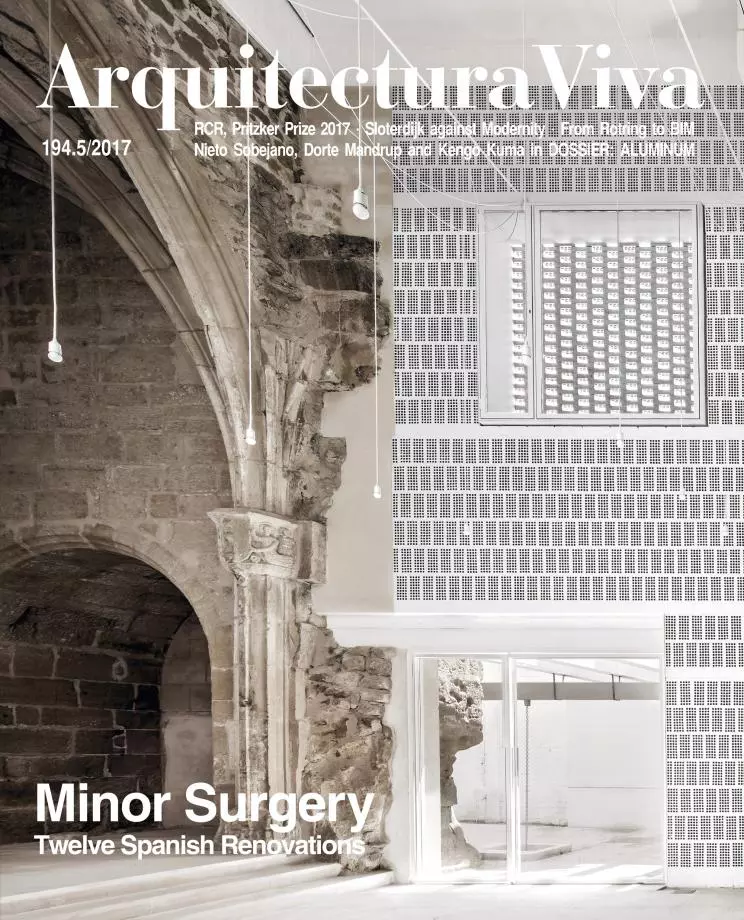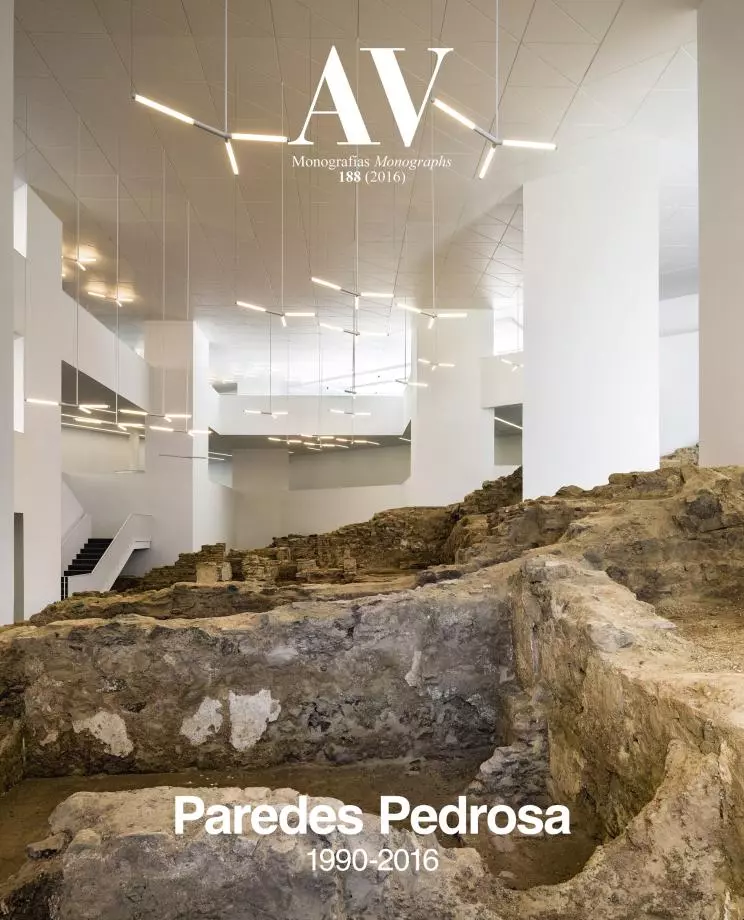Two Dwellings in the Wall, Oropesa
Paredes Pedrosa Arquitectos- Type House Refurbishment Housing
- Material Ceramics Brick
- Date 2011 - 2015
- City Oropesa (Toledo)
- Country Spain
- Photograph Luis Asín PPA
- Brand GOGAITE
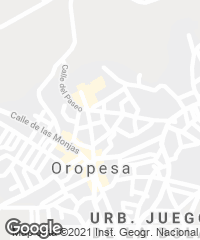
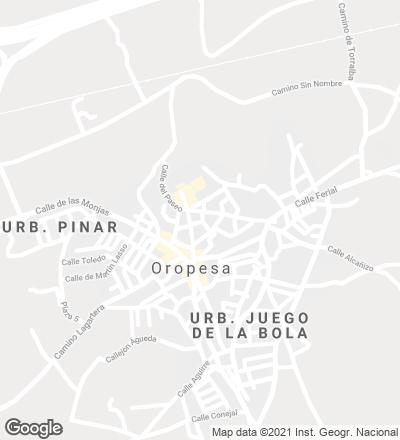
The location is a plot that was originally occupied by three small dwellings embedded in the old wall of the castle of Oropesa, a town in the central Spanish province of Toledo, and serving as a nexus between the castle and the Church of Our Lady of the Assumption. What the project does is transform the interior spaces into two houses for two siblings, with a shared single elongated courtyard that opens, on one side, to a magnificent view where the 16th-century church tower acts as a backdrop. For heritage reasons the facade could not be altered in any way, so it is the new courtyard that arranges the two constructions and endows them with natural daylight. One of the homes has windows facing the street, and the other opens on to a small private side garden.
Inside the dwellings, existing materials were reused; the old bricks and stone walls were painted white. Outside, in the courtyard, both the pavement and the lower part of the damaged walls were covered with natural brick, the only new material in the entire project. The roofs were brought down, restored, and reconstructed, maintaining the wooden structure but raising the top of the ensemble by one meter.
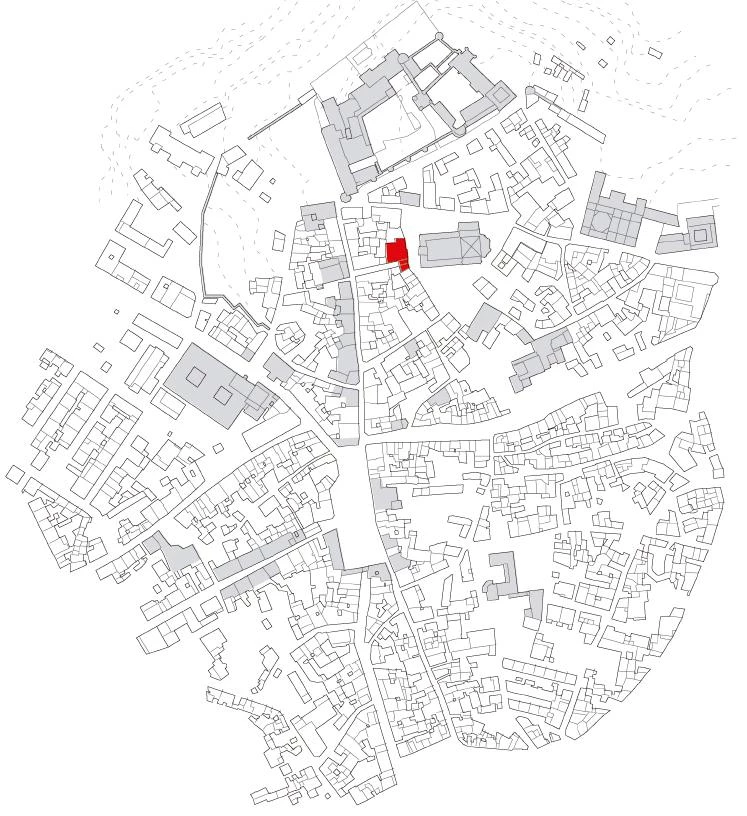
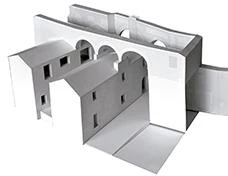
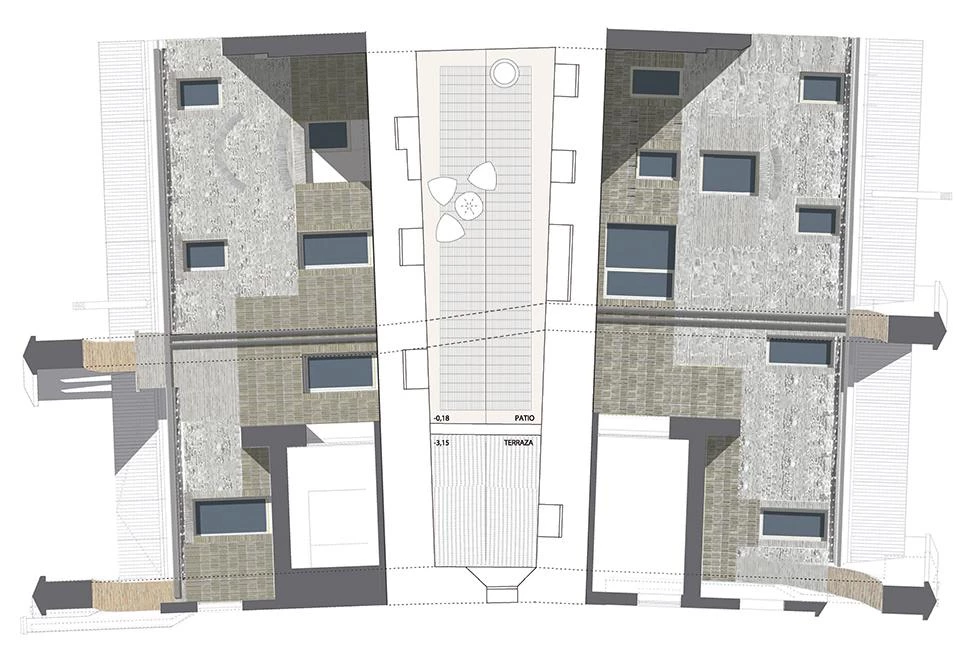
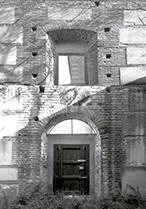
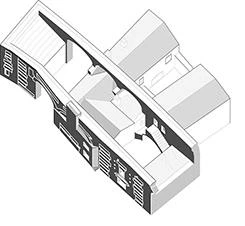
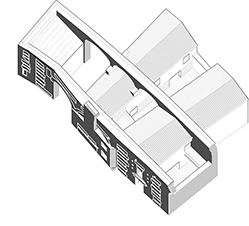
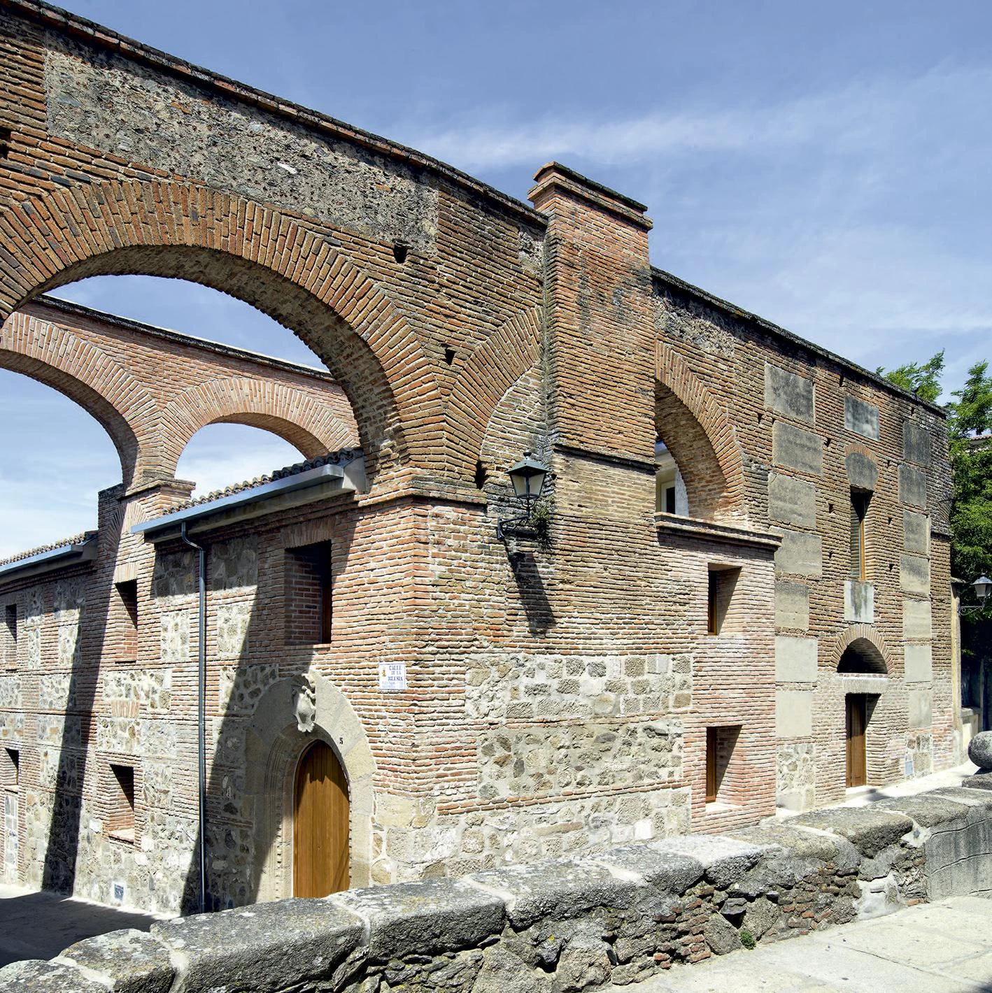


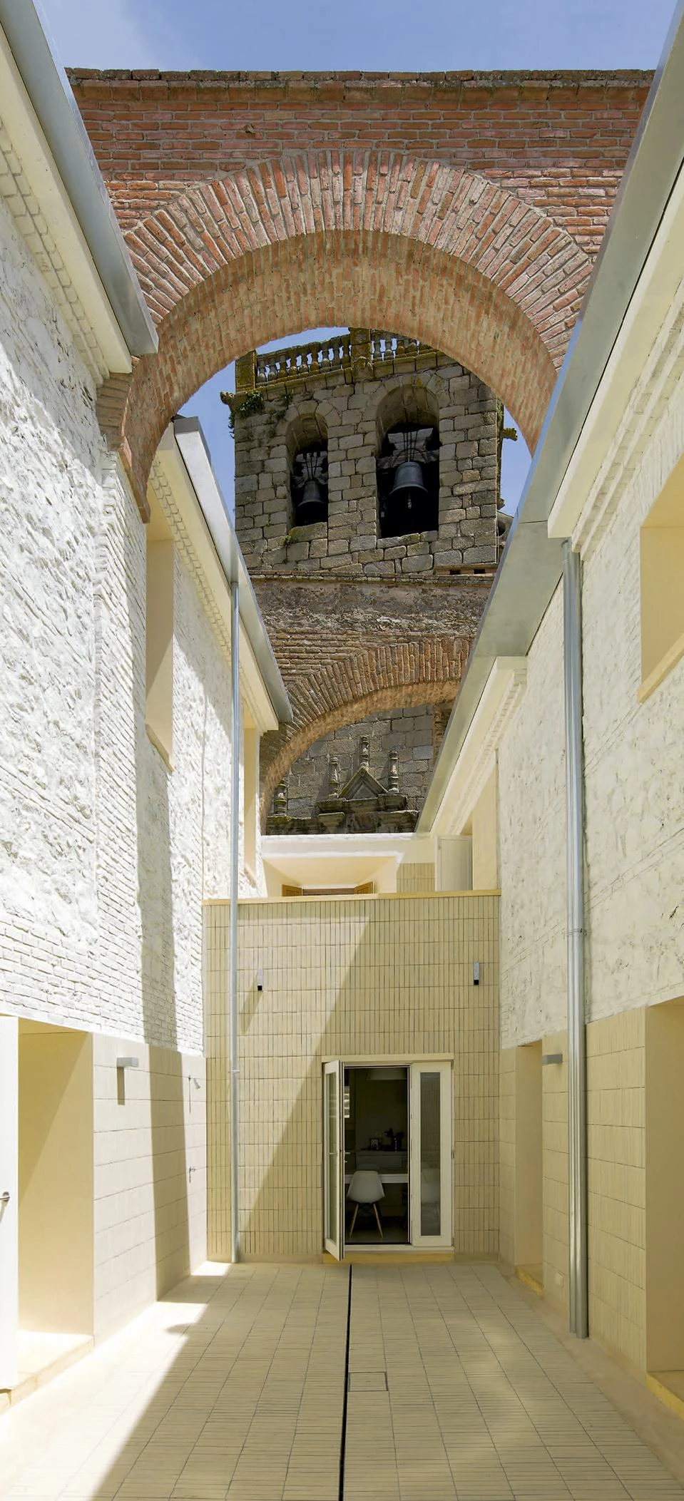
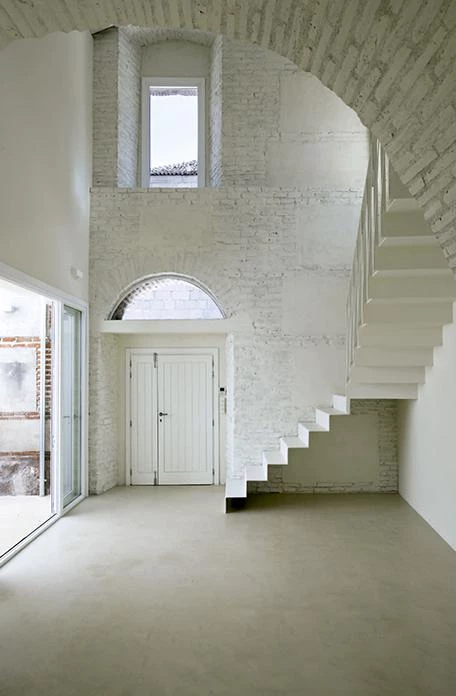
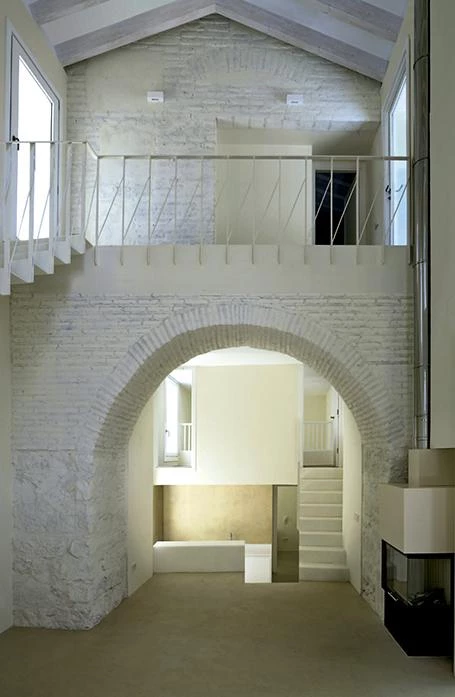
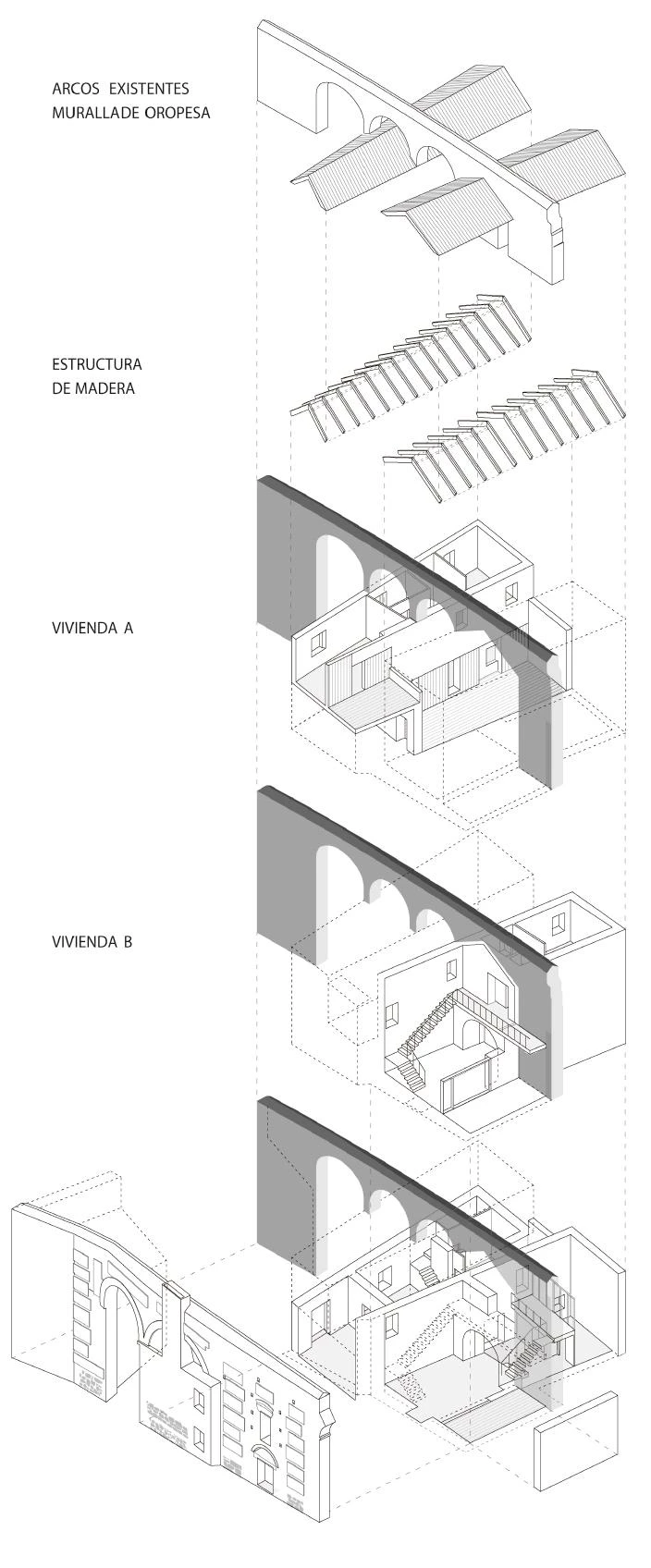
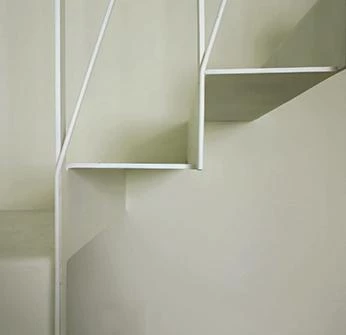
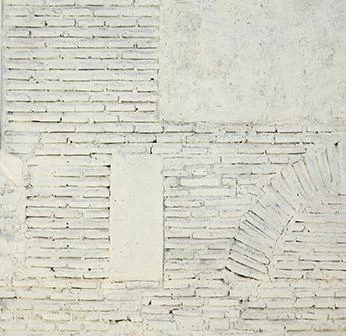
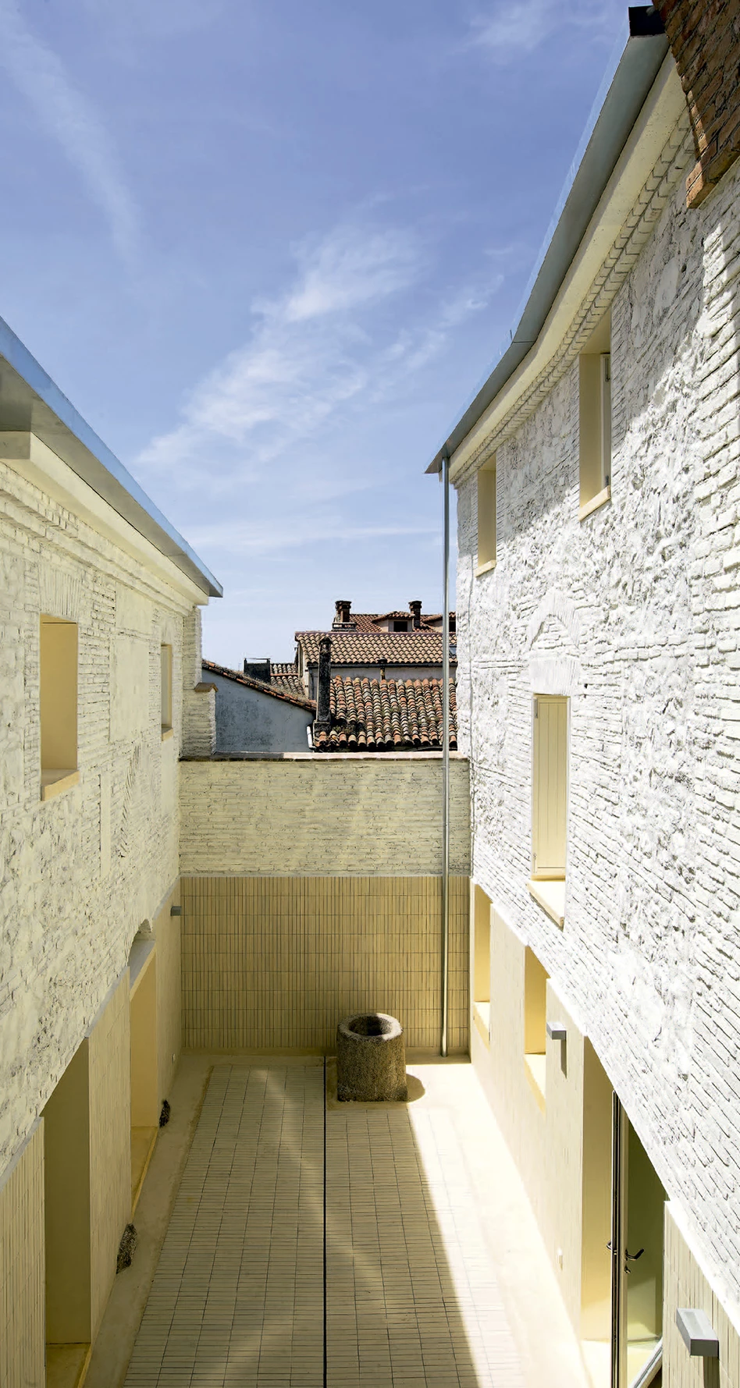
Arquitectos Architects
Ángela García de Paredes, Ignacio G. Pedrosa
Colaboradores Collaborators
Álvaro Rábano, Clemens Eichner, Roberto Lebrero, Blanca Leal, Guiomar Martín
Dirección de ejecución Execution manager
Inés Cobisa
Estructura Structure
Alfonso G. Gaite GOGAITE, S.L.
Instalaciones Mechanical engineering
Nieves Plaza
Propietarios Owners
Reyes y Gonzalo Robledo
Contrata Contractor
Construcciones Gonzalo y Chuchy S.L.
Arqueólogo Archaeologist
Juan Manuel Rojas
Superficie construida Floor area
368 m² (antes before), 316 m² (después after)
Fotos Photos
Luis Asín, PPA

