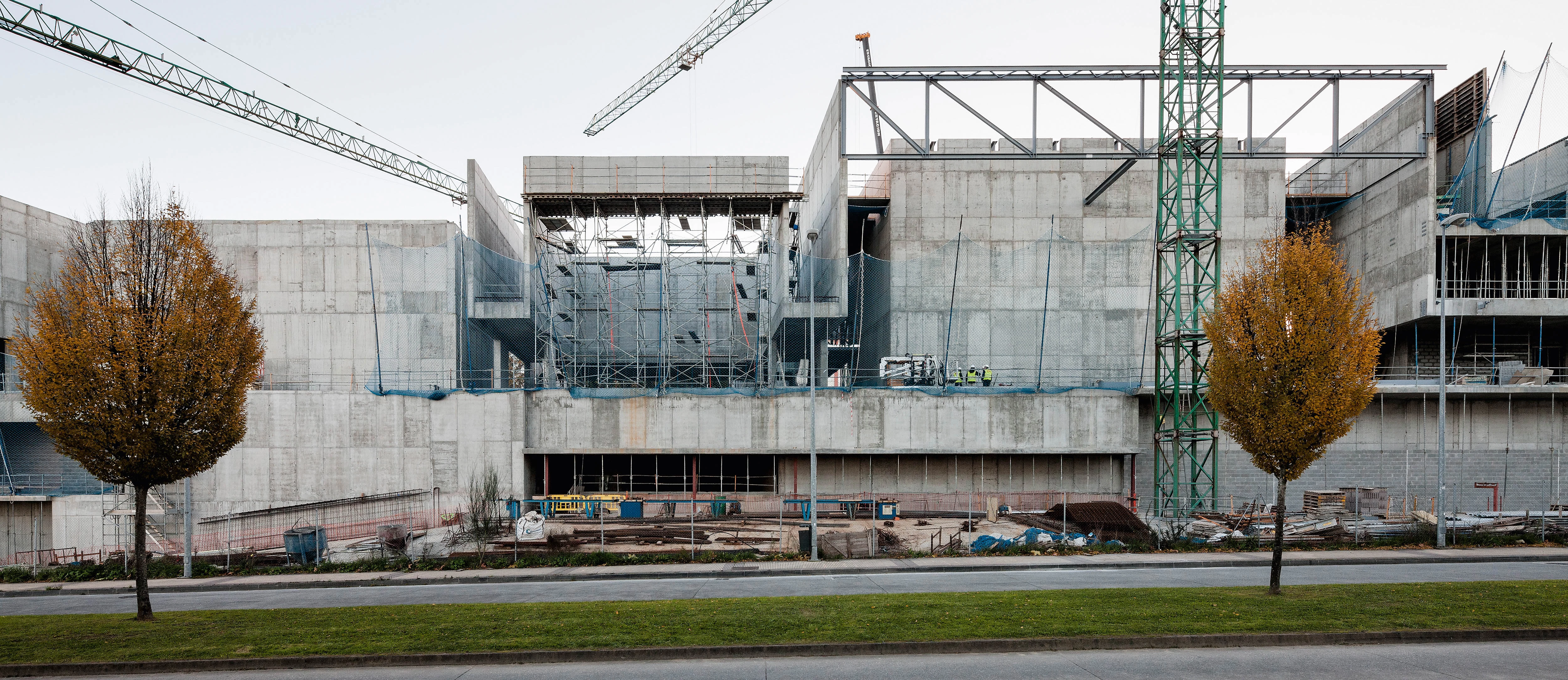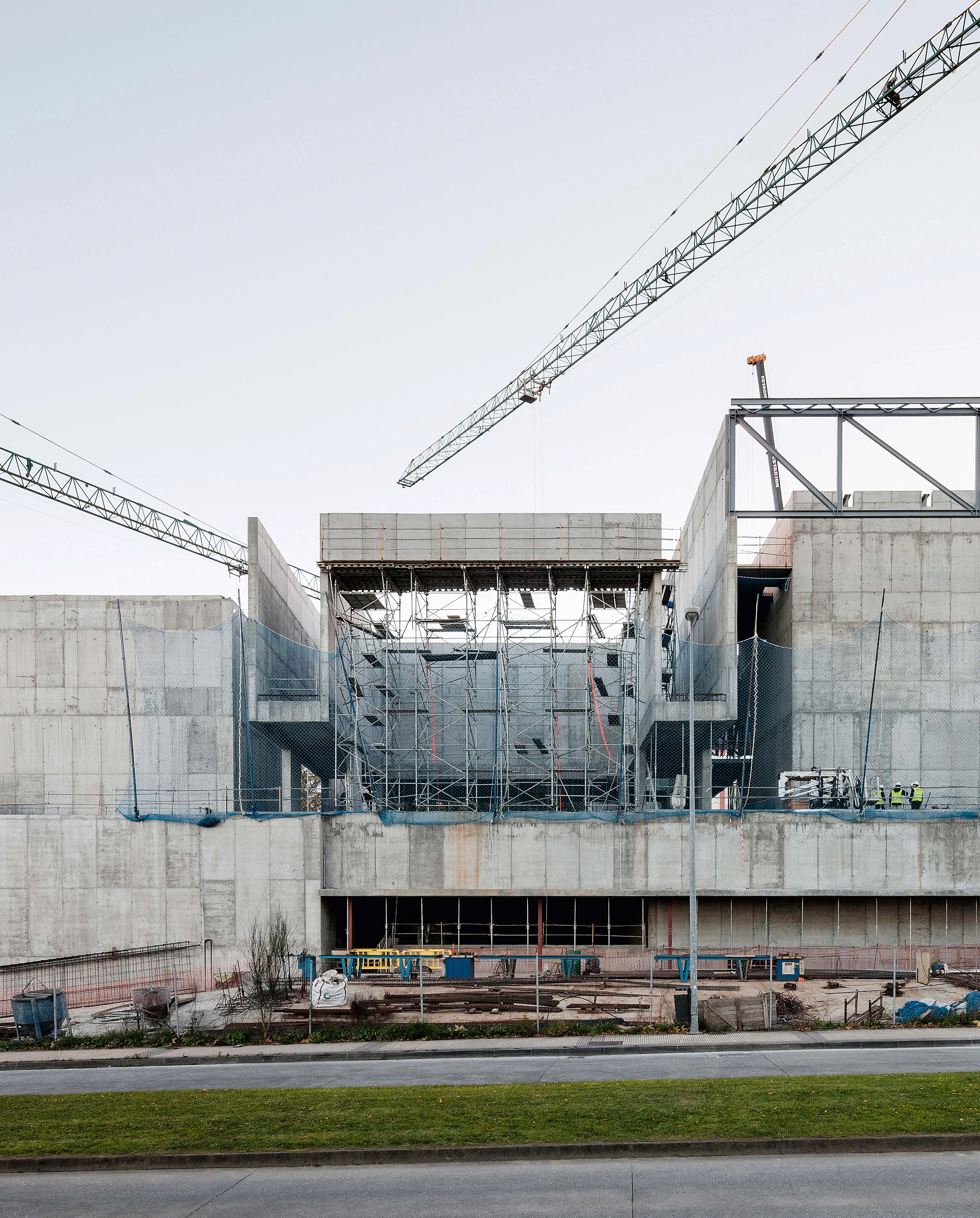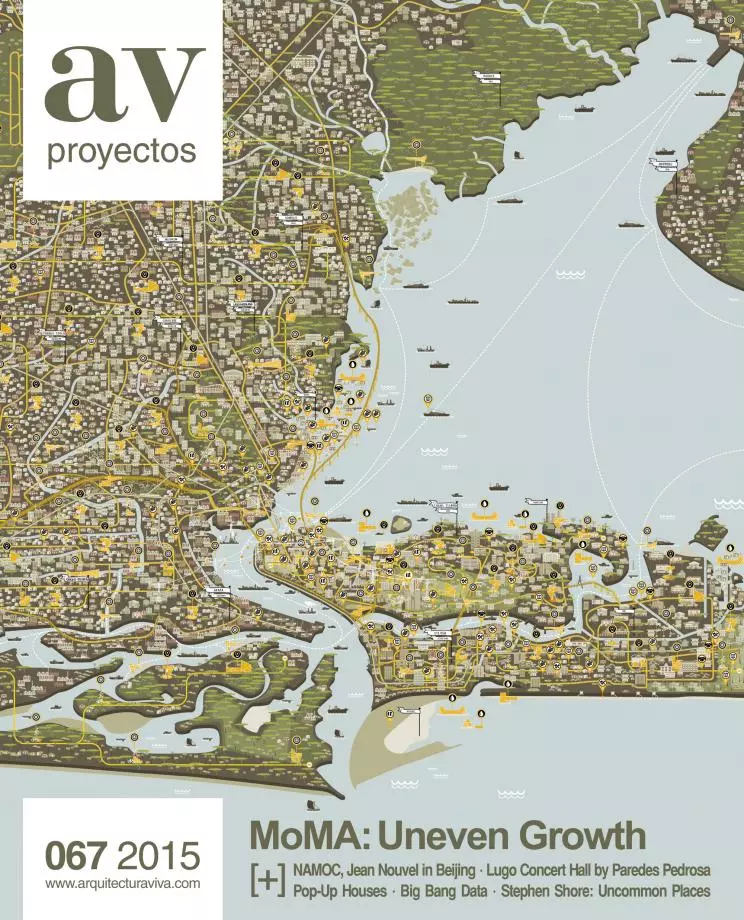Concert Hall in Lugo
Paredes Pedrosa Arquitectos- Type Auditoriums Culture / Leisure
- Material Concrete
- City Lugo
- Country Spain
- Photograph Fernando Alda
Like the City Wall, the Auditorium of Lugo by Paredes & Pedrosa, under construction since 2011 and now nearing completion, extends linearly and adapts to the topography of the hill into which it is tucked. The metallic roof folds to harbor the communication spaces and also the concert halls, carved into the terrain to minimize the visual impact of the height of the stage box. In this way, the rear facade retraces the landscape, protecting the halls from the noise of the street, to which it offers a facade of double silkscreen-printed glass with different degrees of opacity, sometimes translucid and others transparent, representing in this way an institution that is open to citizens.







