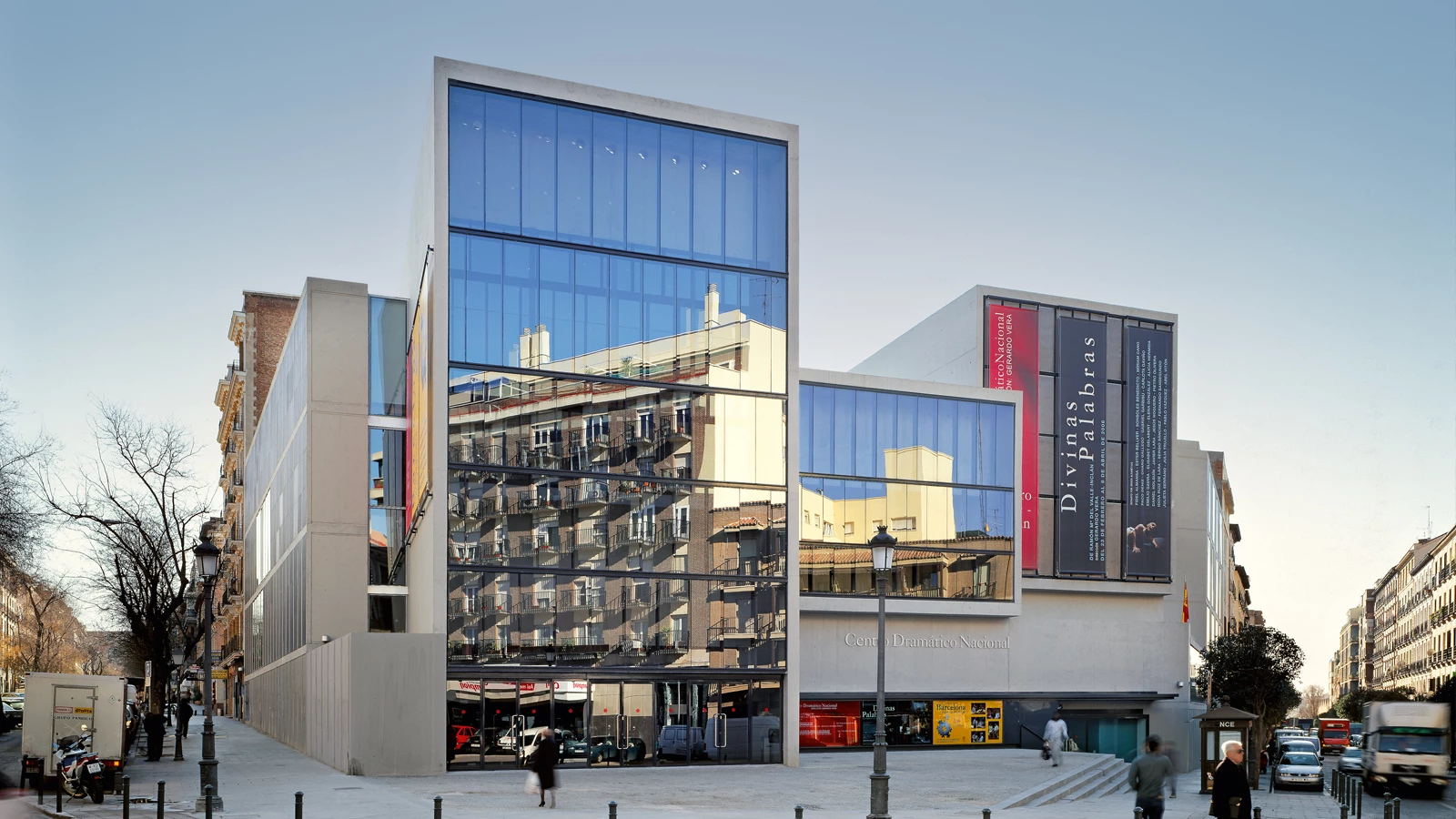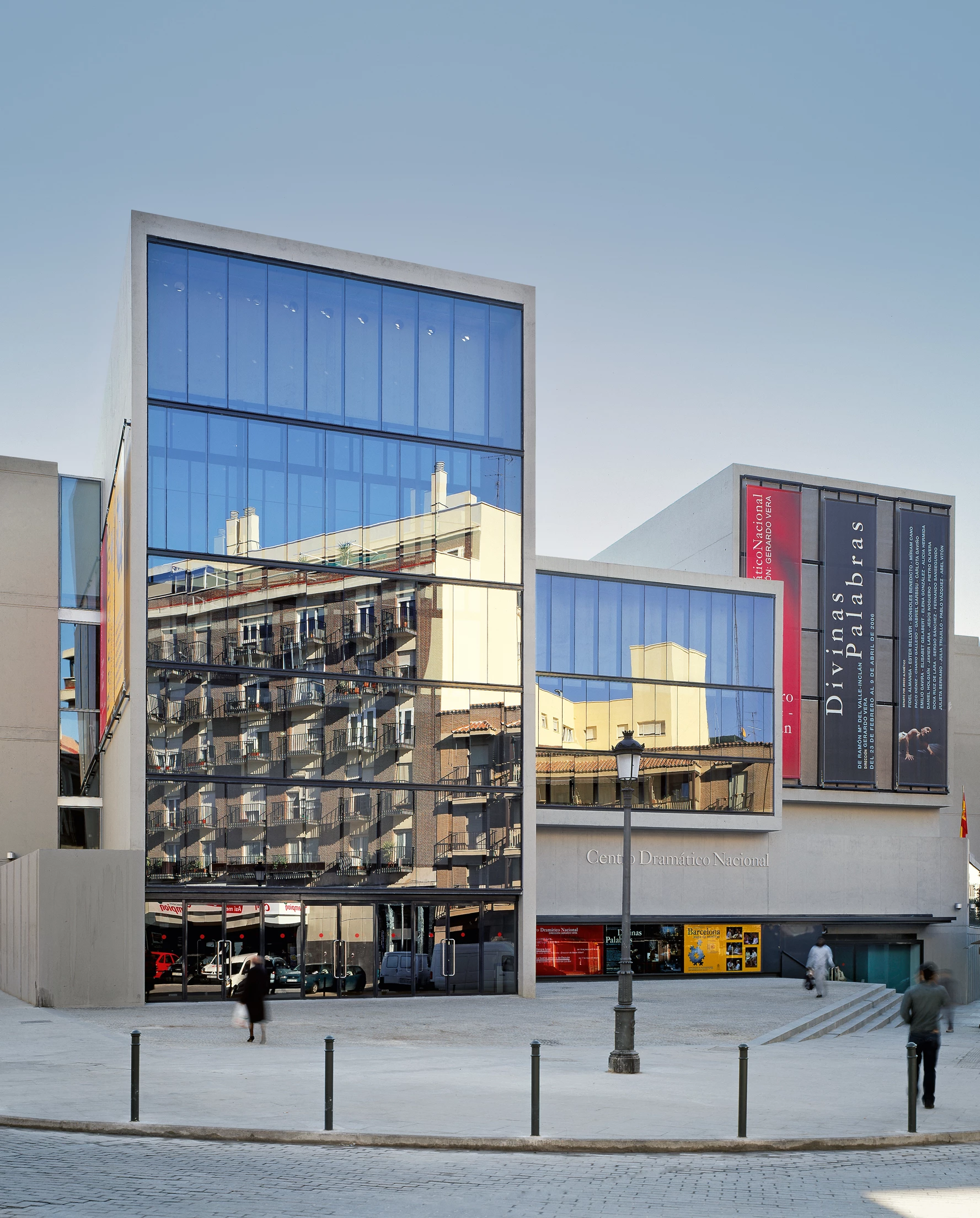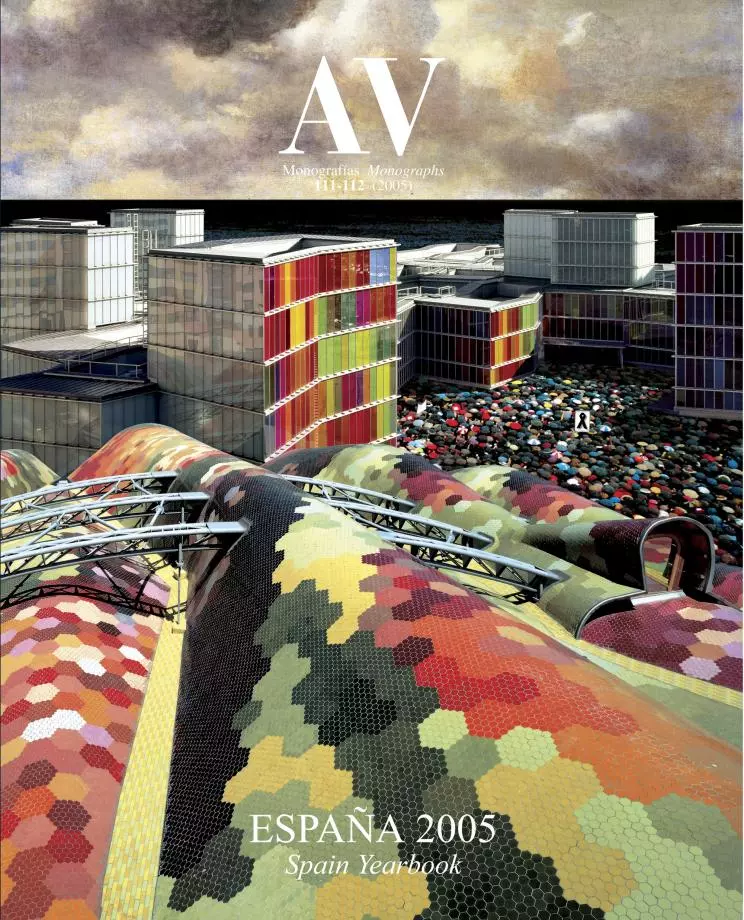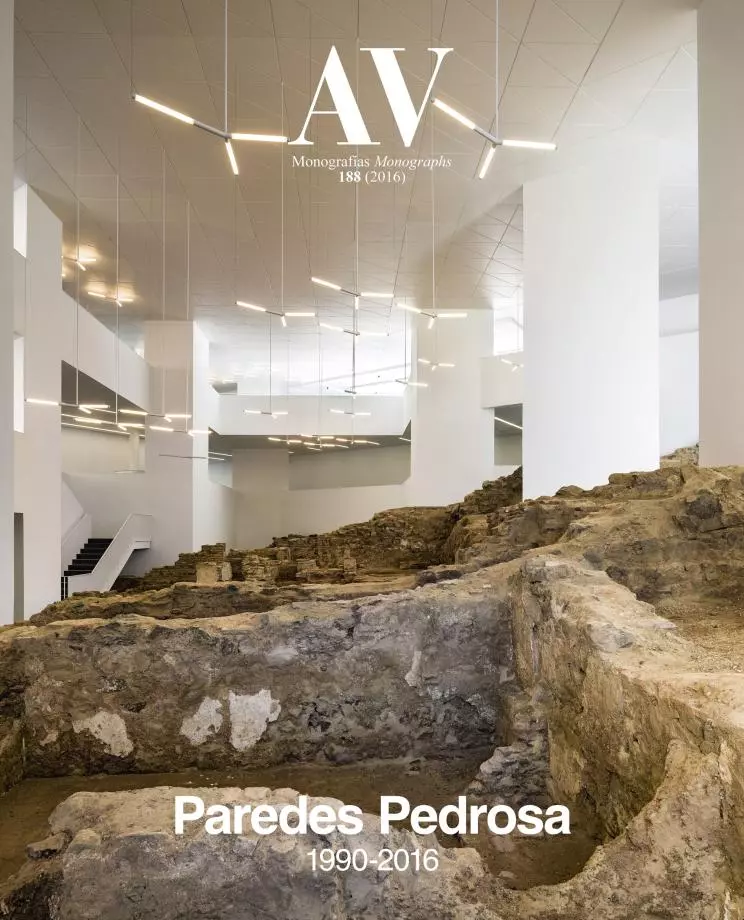Valle-Inclán Theater, Madrid
Paredes Pedrosa Arquitectos- Type Culture / Leisure Theater
- Material Concrete Glass
- Date 1996 - 2005
- City Madrid
- Country Spain
- Photograph Luis Asín Roland Halbe
- Brand Geasyt GOGAITE
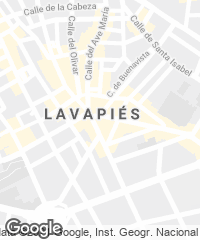
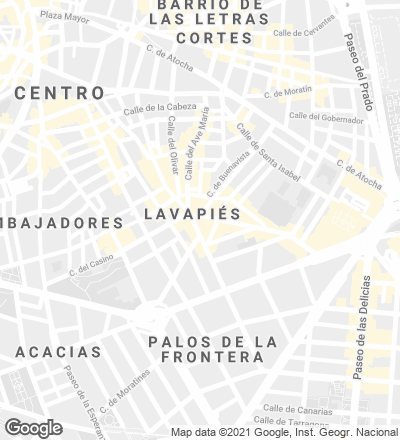
The Olympia Theater is a vertex on Lavapiés square. Leaning on party walls, the concrete volumes into which it is fragmented adapt to the site’s triangular geometry and retract from the square, enlarging it. The glazed facades are transparent towards the plaza while the sides along the streets break up into a grid of concrete interspersed with slate plates. At night the blocks are prisms of light that give a view of the interior walls and the movement of the public in the foyer.
The building is a center for avant-garde and alternative theater, containing a main auditorium, a hall for dramatized readings, a rehearsal room, and other necessary performance and public facilities. The auditorium has a compact layout and is conceived as a neutral, flexible space with seating for 500. The stage can be extended inward and the entire space is equipped with technical galleries. A series of movable platforms makes it possible to make the floor of the hall become part of the stage, and vary its inclination. Mobile perforated aluminum panels make up the walls of the hall, which are also technical. This allows building a versatile container with the imagination as sole limit; it can morph from a conventional hall to the most stimulating stage design.
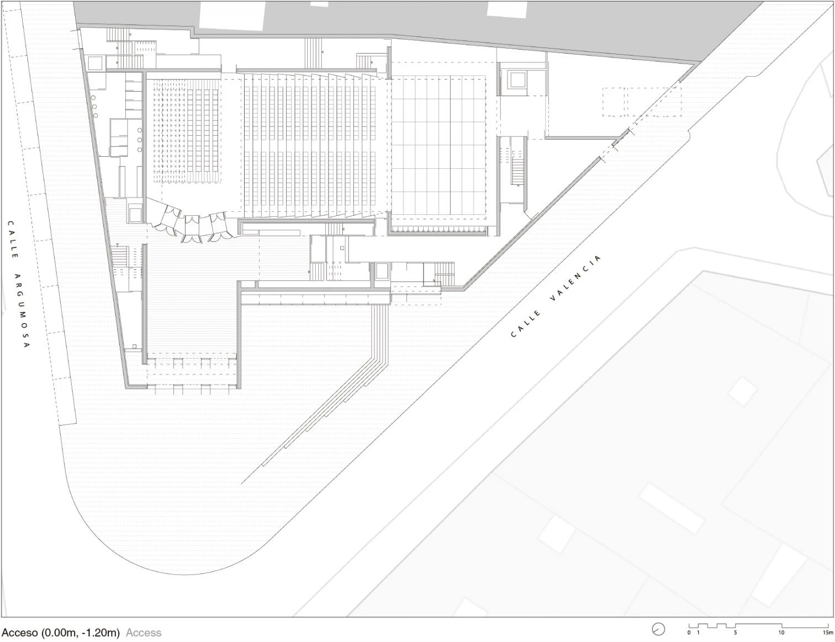
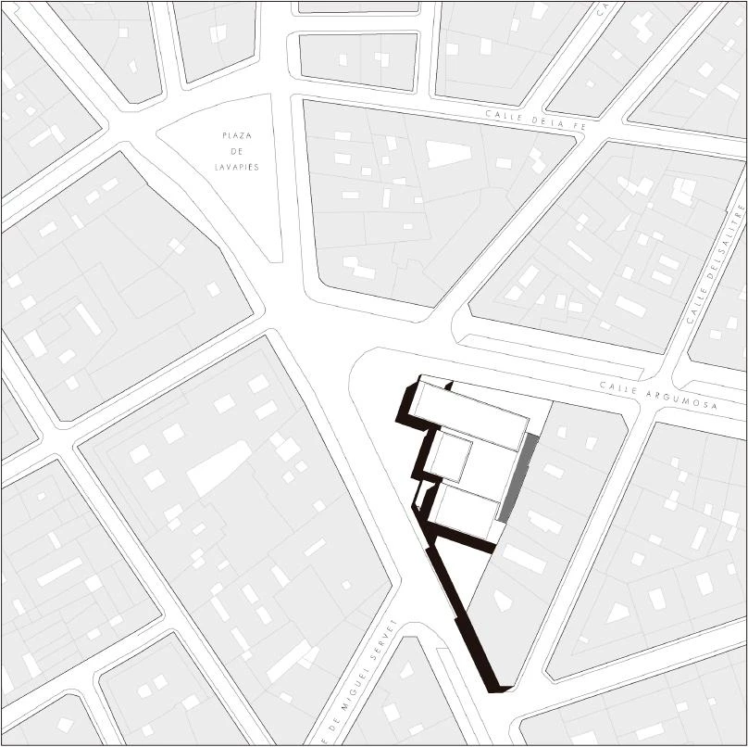
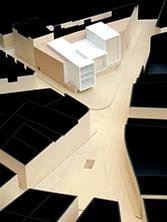

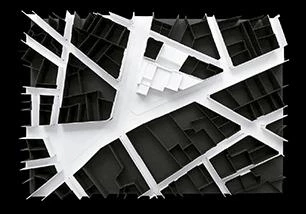
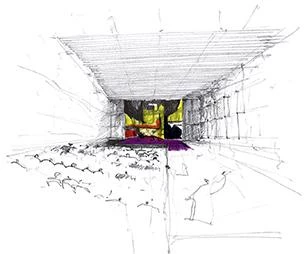
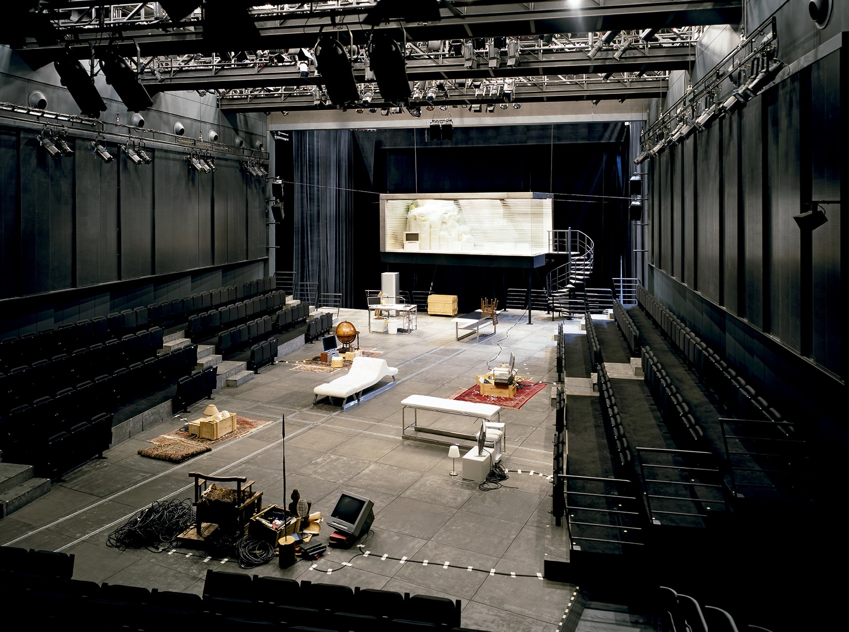
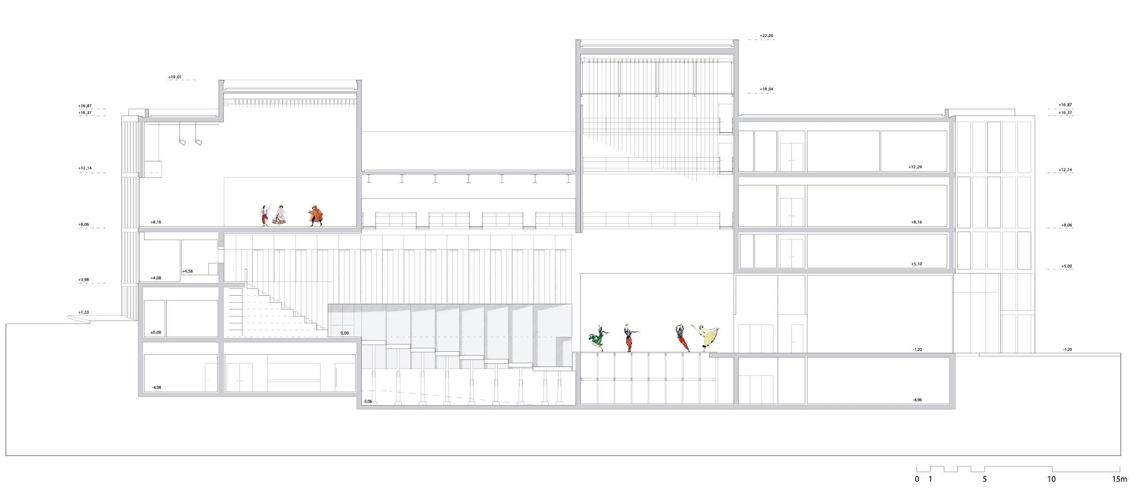
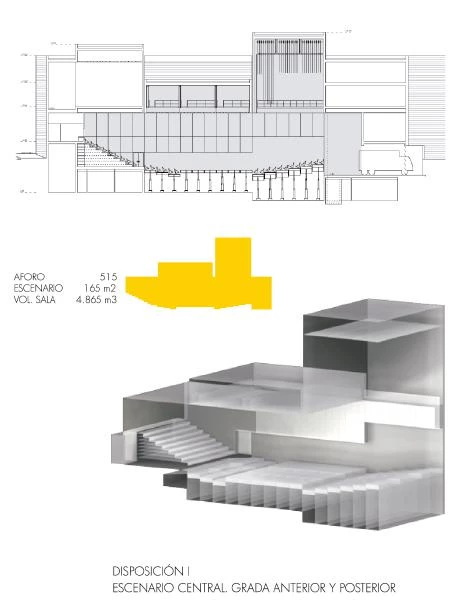
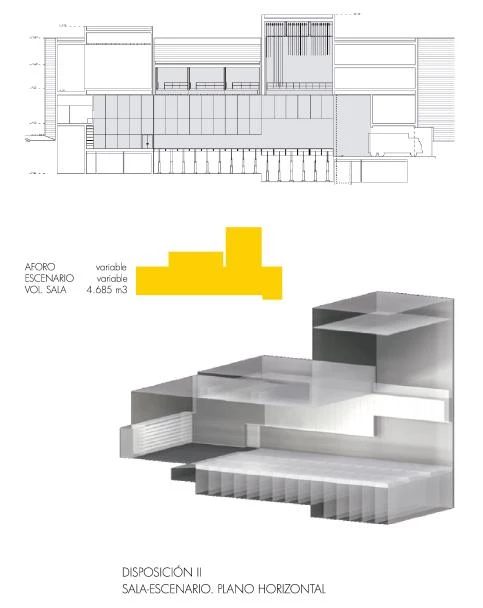
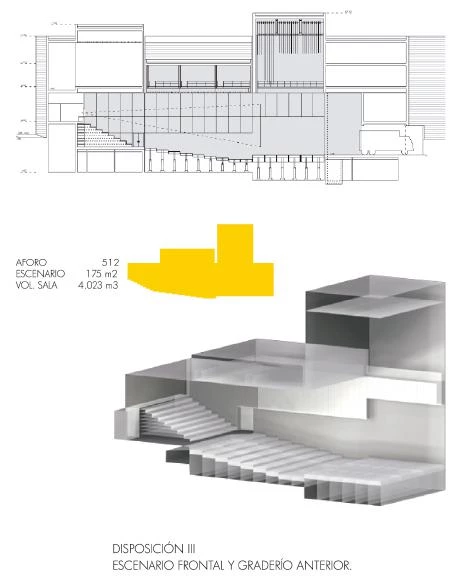
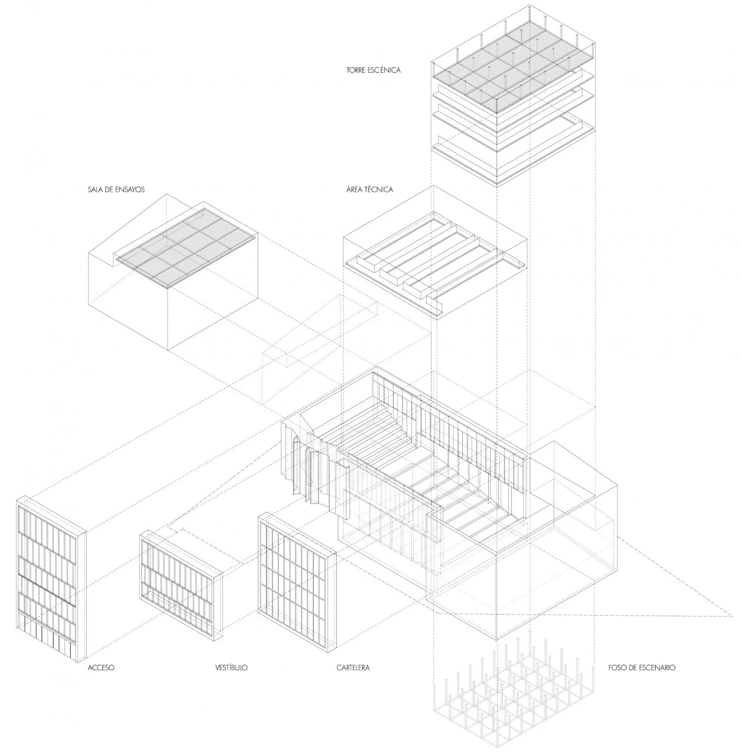
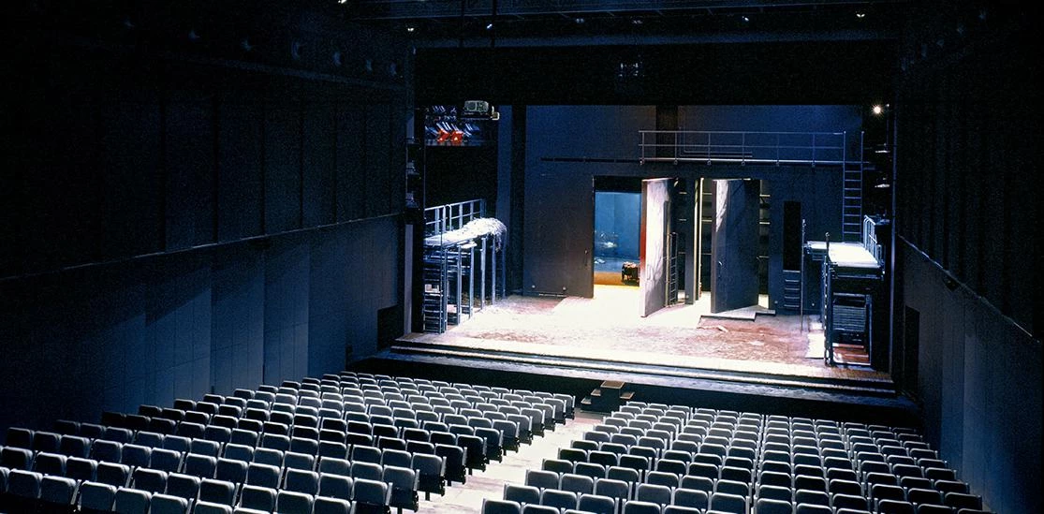

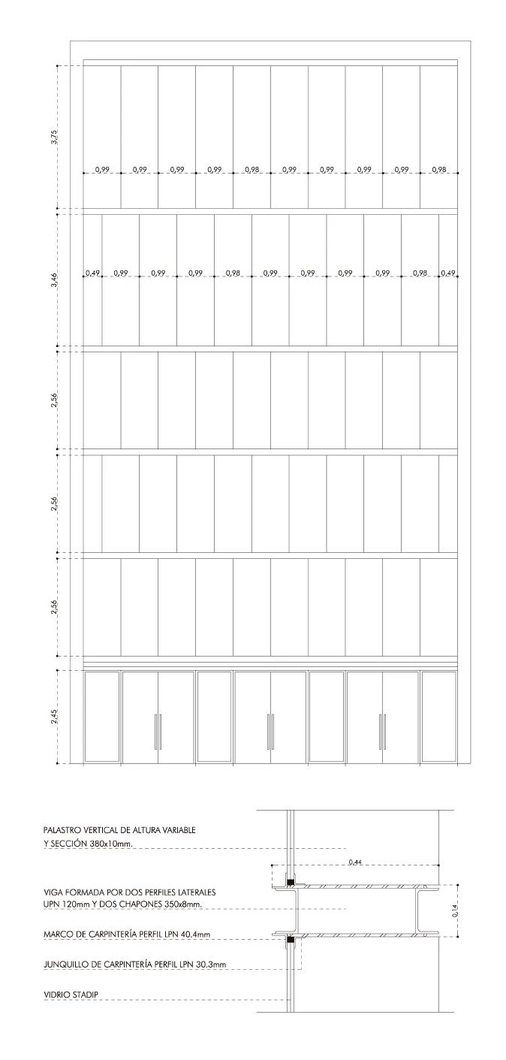
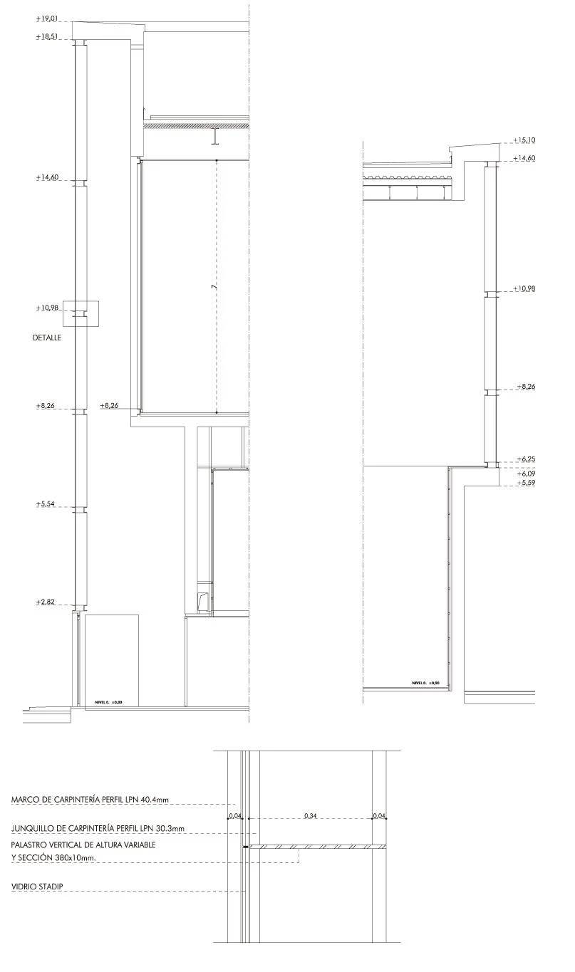
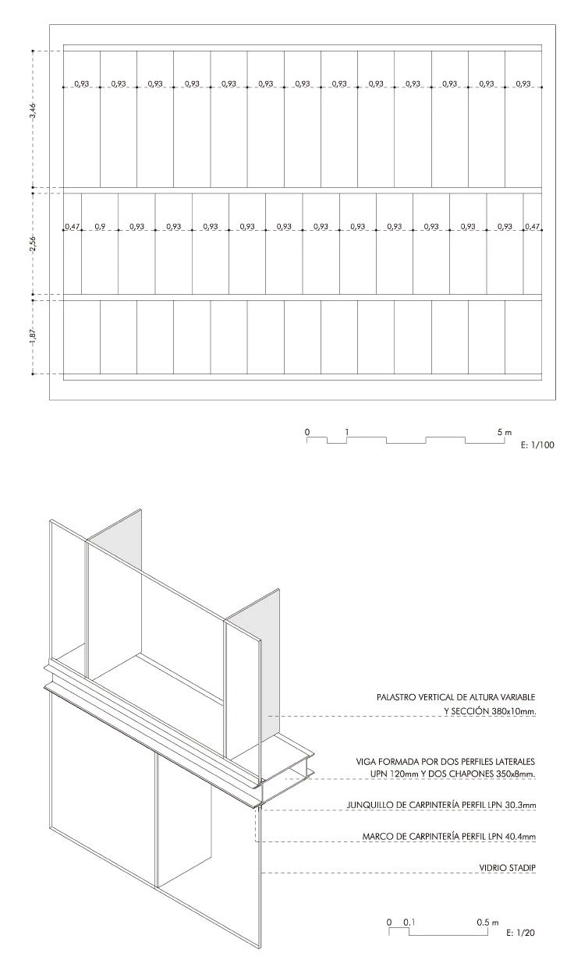
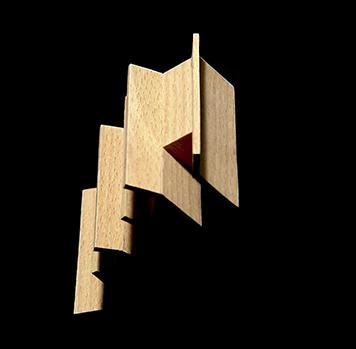

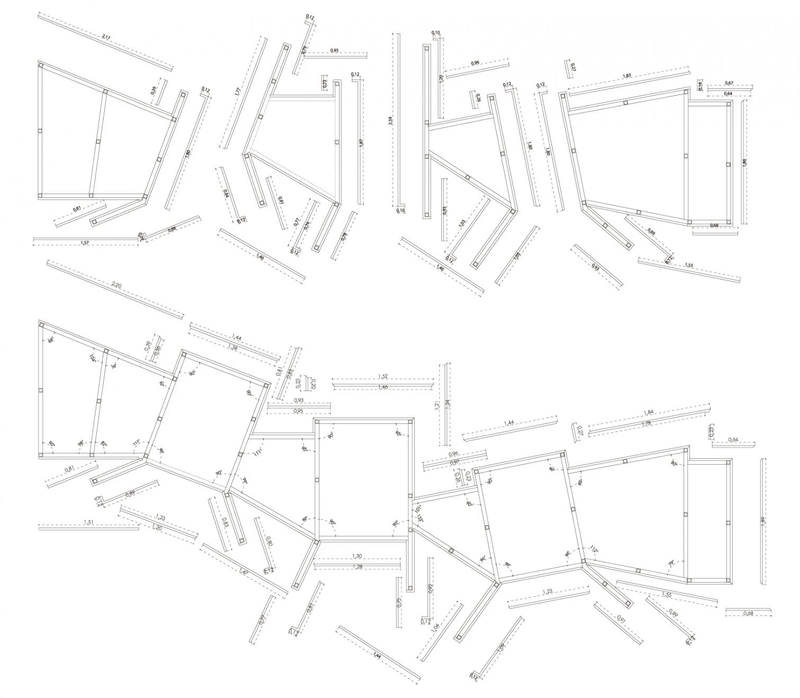
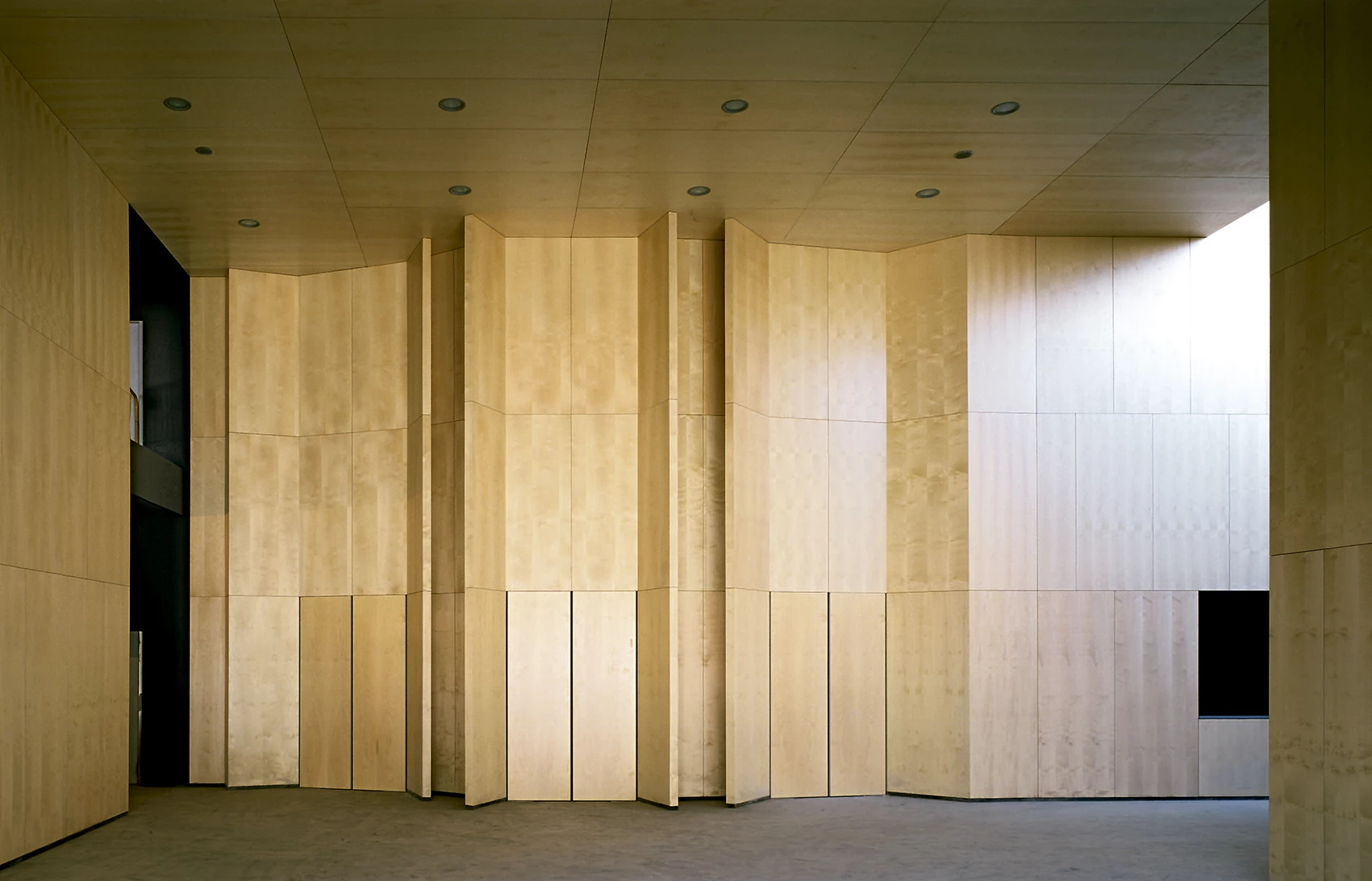
Arquitectos Architects
Ángela García de Paredes, Ignacio G. Pedrosa
Colaboradores Collaborators
Silvia Colmenares (proyecto y dirección obra project and construction manager), Manuel García de Paredes
Dirección de ejecución Execution manager
Luis Calvo
Coordinador Coordination
Emilio Esteras
Estructura Structure
Alfonso G. Gaite GOGAITE S.L.
Instalaciones Mechanical engineering
GEASYT S.A.
Equipamiento escénico Audiovisual equipment
Chemtrol División Industrial, S. A.
Propietario Owner
Ayuntamiento de Madrid
Gestión Management
Ministerio de Cultura Centro Dramático Nacional INAEM
Constructora Contractor
ORTIZ Construcciones y Proyectos S.A.
Jefe de obra Construction manager
Ignacio Lemus
Superficie construida Floor area
5.380 m²
Maqueta Model
Jorge Queipo
Fotos Photos
Luis Asín, Roland Halbe

