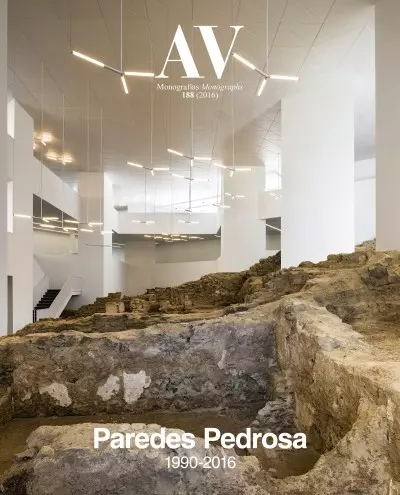

(Madrid, 1958)

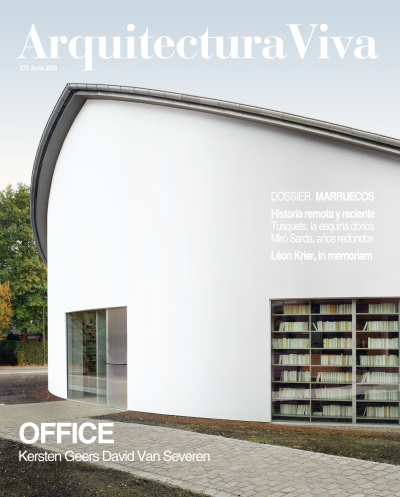
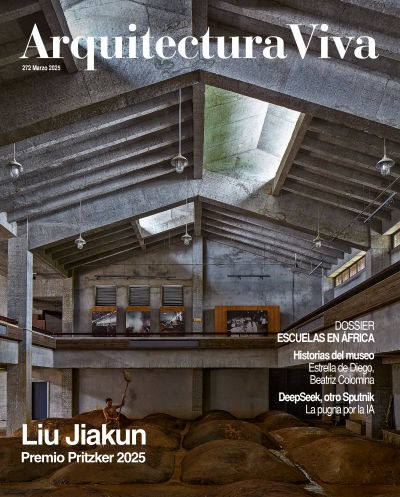
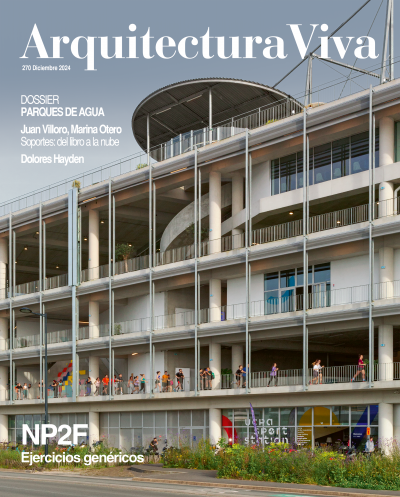
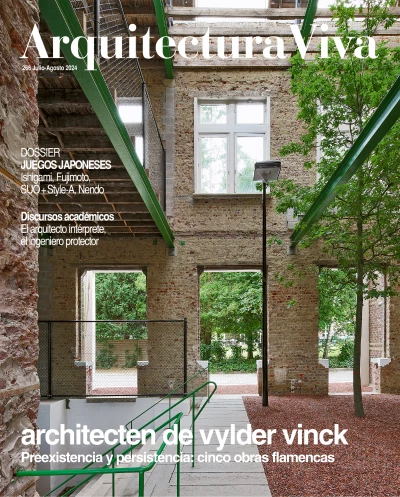
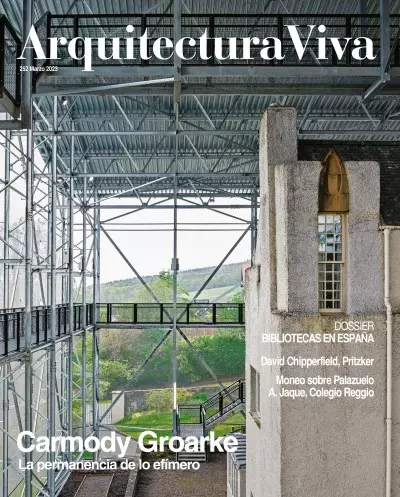
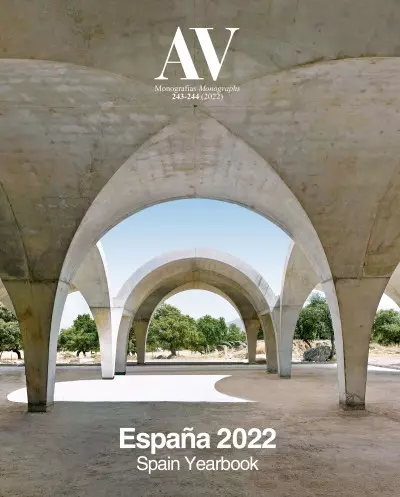
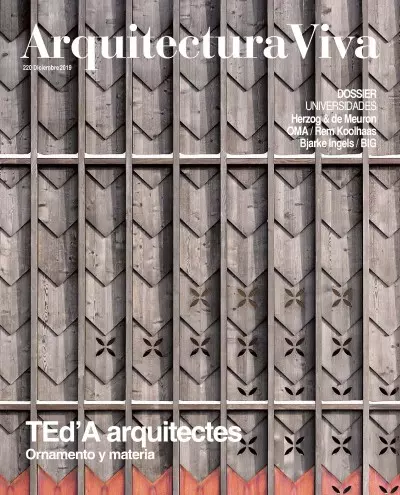
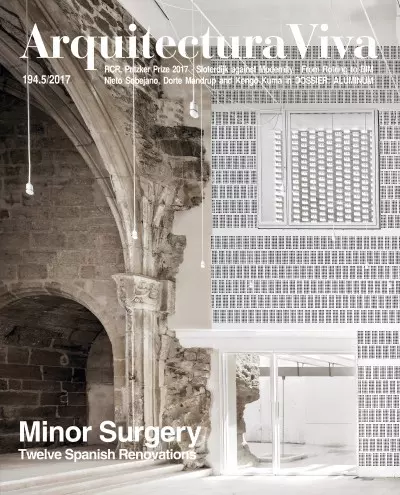
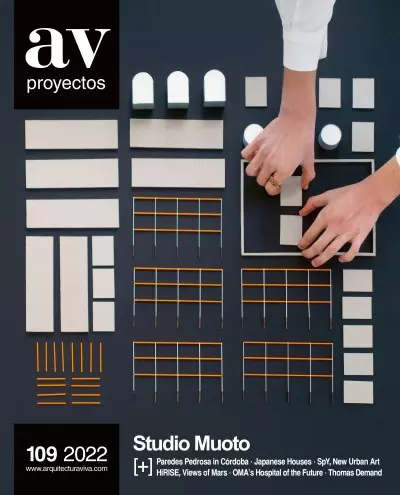
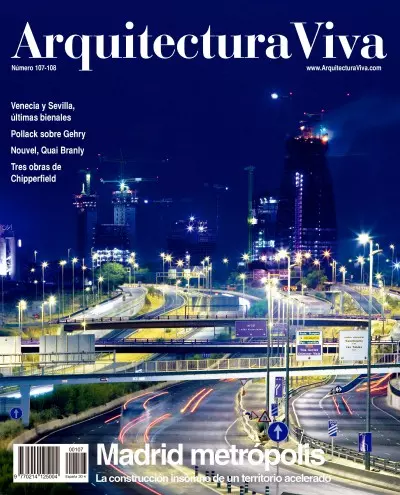
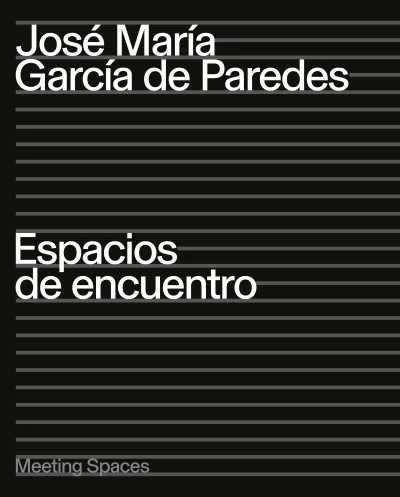
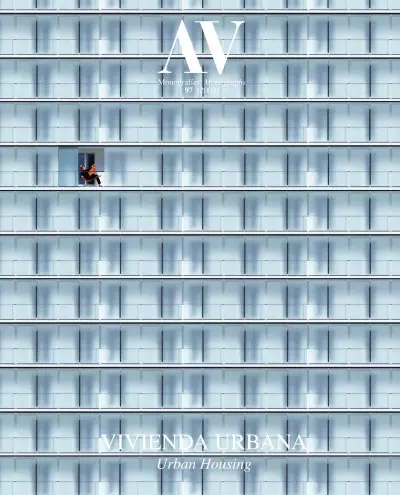
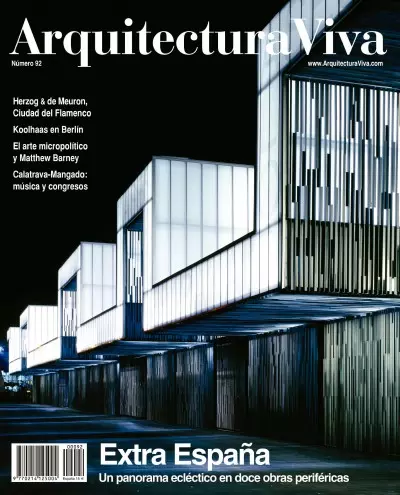
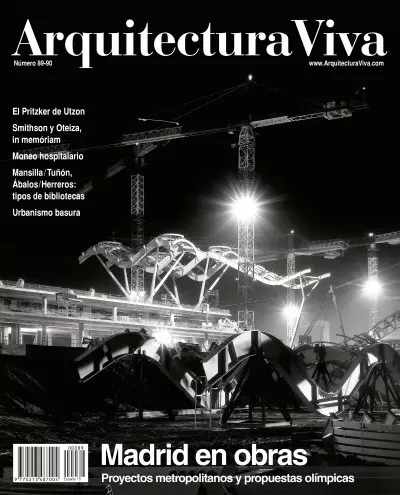
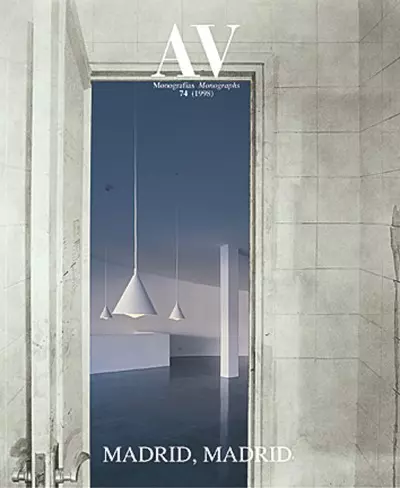
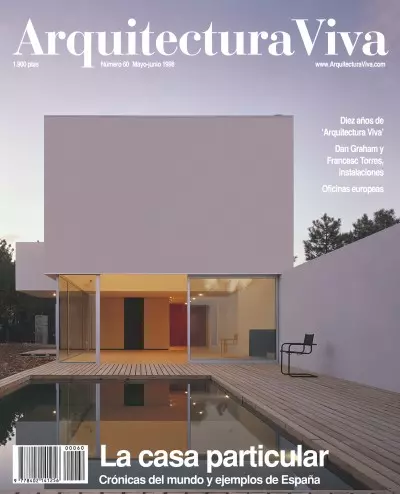
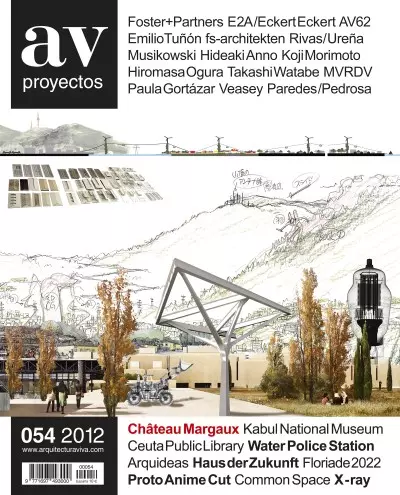
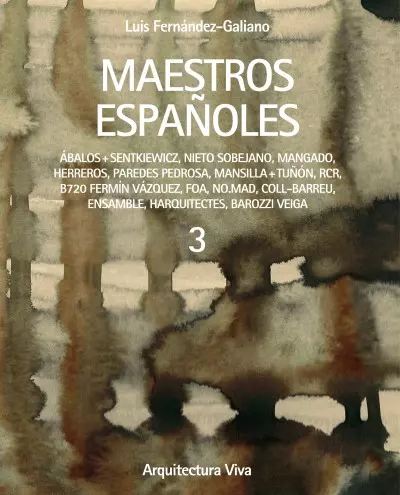
A university residence run by the Dominican order presents a rigorous composition of brick volumes that nevertheless maintain a certain degree of formal autonomy. The bedrooms take up the vertical block, arranged in pairs along continuous balconies,
This compact volume of 38 square meters contains a room whose single-slope roof incorporates a skylight. Next to a food garden, it is annexed to a 17th-century house which is listed as a piece of heritage, with a porch in between, saving the vegetati
The refurbished theater will be transformed into ‘three buildings in one,’ functioning independently or simultaneously. The obsolete spaces are recovered through strategies that pursue sustainability, social inclusion, and adaptability. The proposal
The library is conceived as a gate of access to the Jardines de la Agricultura (Agriculture Gardens), which it joins and becomes part of. In order to adapt to the historic layout of the 18th century gardens and to respect the existing trees, the buil
The complex features of the site – with a fragment of the medieval Marinid city –, the compactness of Ceuta, and the deep slope called for a proposal with a unifying character. The architecture is born from the place, offering one reading in spite of
The historic building dates from 1884, but was extended gradually in the 1920s and 1970s until Rafael Moneo ‘wrapped up’ the block in 2006. Paredes Pedrosa have intervened several times since 1986, when they converted the Cibeles corner into an exhib
The 18th century farmhouse was the only building in a landscape of vineyards and olive groves, and it had to be adapted to accommodate a center devoted to wine culture. The farmhouse is thus extended with a new volume with a four-point star shape. Th
The project assesses the character that a housing scheme of this kind must have, and how it must relate to the urban landscape, to the park, and to the roads around it. The task is not just to comply with social housing requirements, but also to stud
The seafront location of the site by the Castle of Peñíscola determined both the design and the purpose of this cultural building. The premise was the desire to link all the interior spaces to the park and the sea, so the building displays a continuo
In the southern part of the urban center, in a sea of new and plain semi-detached houses without views, the small library had to assert its public presence. The building takes up practically the whole site, and the access is turned towards the Plaza,
The Olympia Theater is a vertex on Lavapiés square. Leaning on party walls, the concrete volumes into which it is fragmented adapt to the site’s triangular geometry and retract from the square, enlarging it. The glazed facades are transparent towards
Located on the border of the Madrid region, Valdemaqueda is immersed amid pine groves on a hillside facing south. The road crosses the municipality of dispersed houses, and on the town square – formerly just a widened stretch of the road – stands Tow
The location is a plot that was originally occupied by three small dwellings embedded in the old wall of the castle of Oropesa, a town in the central Spanish province of Toledo, and serving as a nexus between the castle and the Church of Our Lady of
Winner in a competition held in the year 2008, the project for the new auditorium of Lugo, a representative building south of the historic center of the city and very close to the River Miño, is set forth as an urban facade, a mirador onto Magoi aven
THE SIX large mulberry trees that rise in the Ausiàs March Park determined the design of this building of innovative program. The UPI (Universidad Popular Infantil, or children’s university), in Gandía, takes up a trapezoidal plot located on the sout
In the project designed to protect the archaeological site of La Olmeda, ancient times coexist with modernity and architecture is set in contrast with the landscape. These concepts wish to make visitors aware of the unitary character that these fragm
Founded as cultural institution in 1933, the Archaeological Museum has changed site and name on several occasions in the course of the past century. Its final location in what used to be the Colegio Menor Santa María del Mar was followed by several e
The site’s complexity – with a fragment of the Andalusian medieval Ceuta –, the compressed character of the current city, and the marked topography encouraged to think of a unifying proposal that could make both aspects coexist. With this integrating
In September 2007, the Spanish Ministry of Culture called an international competition for the design and construction of a public library in the city of Ceuta. The project’s complexity resided in two perpendicular aspects: the floor plan had to keep
La iniciativa promovida por la Concejalía de las Artes madrileña, consistente en llevar a cabo el préstamo gratuito de libros en el interior de cinco estaciones de metro, se formaliza en unos pequeños pabellones de 7.5 x 2.5metros. Sus formas sinuosa
En la parcela contigua a la asignada al equipo de Wiel Arets, Nieto y Sobejano, los bloques lineales de cuatro plantas rompen el orden ortogonal con un zigzagueo para crear entre ellos espacios públicos de pequeña escala; en el vértice más urbano del
El edificio, que ocupa el lugar de la antigua sala Olimpia y será sede del Centro Dramático Nacional, se adapta a la geometría del solar al adosar dos de sus volúmenes a las medianeras existentes, y reconstruye la manzana; por la noche, los frentes a
With a layout that, imposed by current regulations, does not adapt to the plot’s slope – which reaches an unevenness at some points of even 8 meters – this U-shaped block contains state-subsidized apartments for the rehousing of people without means.
Women Architects at Work, de Mary Anne Hunting y Kevin D. Murphy, relata en una cuidada edición cómo en la Escuela de Arquitectura y Paisajismo de Cambridge en Massachusetts, entre los años 1916 y 1942, un considerable número de mujeres estudió Arqui
This book on Navarro Baldeweg is more than a monograph. Nineteen chapters describe both his architectural career and his work as a painter and sculptor, and recurring themes (intersections and confluences, balances and tensions...) are explained thro
Paredes Pedrosa, National Award
The Ministry of Housing and Urban Agenda has distinguished Ángela García de Paredes and Ignacio García Pedrosa with the 2023 National Award for Architecture. This accolade comes with a prize of 60,000 euros. Both born in Madrid in 1958, they graduate
The architect joined the Royal Academy of Fine Arts reflecting on architecture projects, to soon afterwards receive the medal of the late Antonio Fernández Alba. The term ‘interpretation’ is not usually used in architecture, but in other disciplines
The book starts with a small drawing where José María García de Paredes superposes the perimeters – on plan – of some of his churches, as if one project could explain the shape of others through a series of almost intangible geometrical relationships
A major exhibition at the Fondation Louis Vuitton in Paris celebrates the pioneering work of the French architect and designer Charlotte Perriand.
Architecture is ideas and forms, but both crystallize through matter. While construction is prefigured in the immaterial geometries of the project, it takes shape in the physical world by means of materials and techniques. This entangled relationship
Can we again raise walls (paredes) in Pedrosa? The Roman villa of La Olmeda was built in the 4th century in what now is the village of Pedrosa de la Vega, suffered the ruin of its walls after a fire two centuries later, and remained buried until its
The ancient Greek myth of the lost continent of Atlantis, which allegedly sank into the depths of the Atlantic Ocean, giving it its name, has for two millennia offered an alternative narrative to Western civilization. Here an imaginary parallel cultu
With its tectonic tone and contextual tuning, the architecture of Ángela García de Paredes and Ignacio García Pedrosa has a voice of its own in the contemporary panorama. However, their work cannot be understood without its background: that of modern
The mythical Pillars of Hercules marked the limit of the known world – non terrae plus ultra – and their hypothetical identification with the Rock of Gibraltar and Mount Hacho in Ceuta established the oceanic threshold of the Mediterranean, leading t

