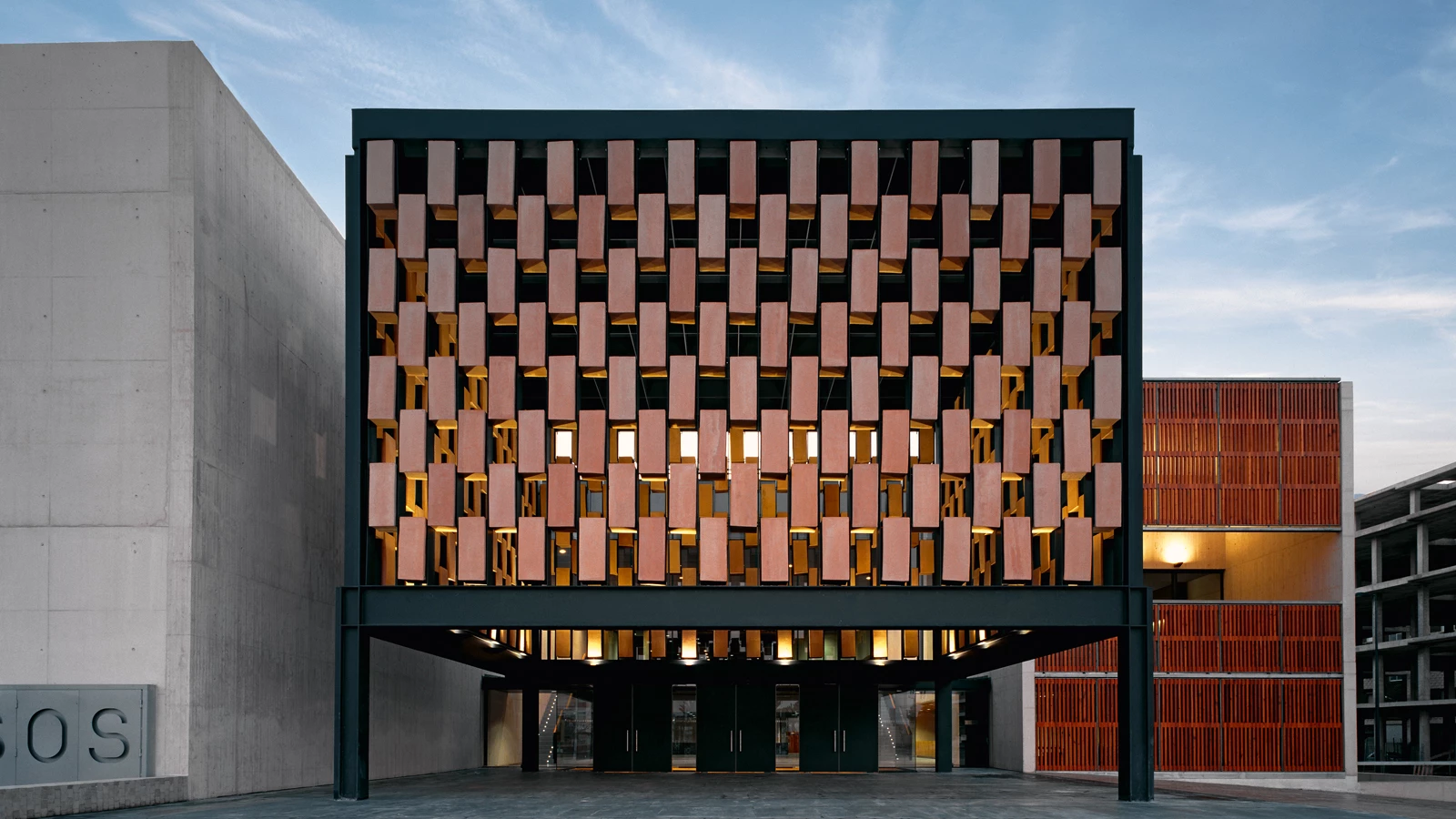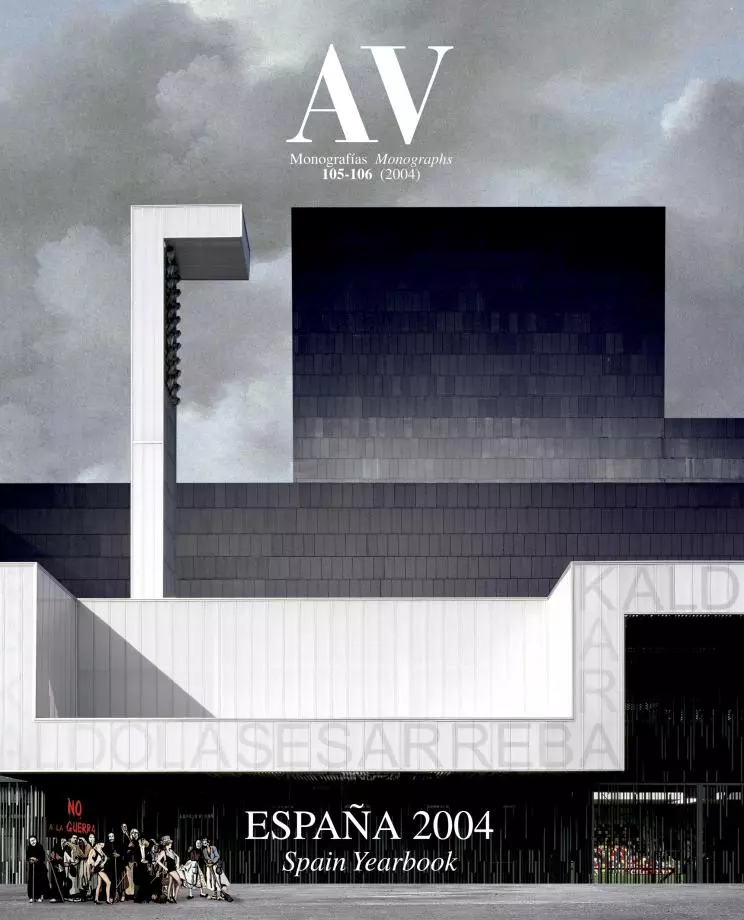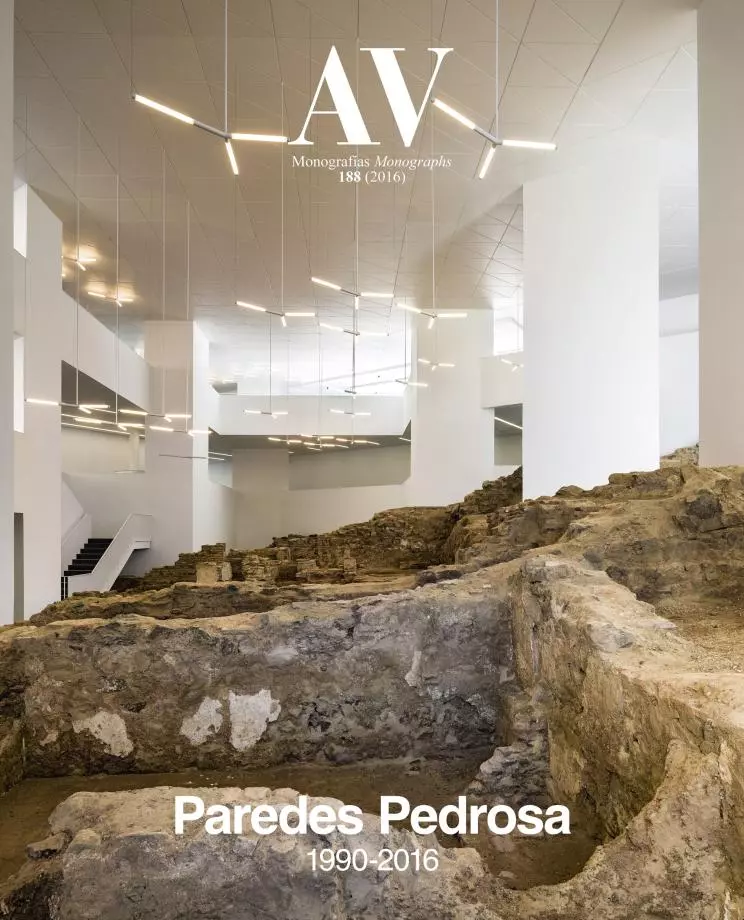Peñíscola Congress Center
Paredes Pedrosa Arquitectos- Type Culture / Leisure Congress center
- Material Ceramics Concrete
- Date 2000 - 2003
- City Peñíscola (Castellón) Castellon
- Country Spain
- Photograph Roland Halbe Lluís Casals
- Brand GOGAITE
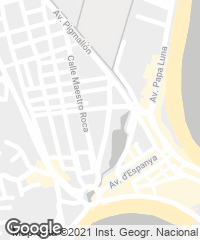
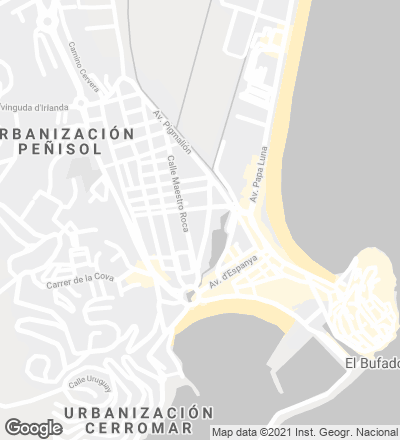
The seafront location of the site by the Castle of Peñíscola determined both the design and the purpose of this cultural building. The premise was the desire to link all the interior spaces to the park and the sea, so the building displays a continuous and closed front towards the streets around it, and an open, fragmented facade towards the park, allowing views of the sea from the upper level and creating an outdoor plaza. The canopy at the entrance is made of ceramic pieces in a three-dimensional pattern; a filter that lets the wind flow through but that shelters from the rain. It is the main feature of the project, as it relates the park and the Congress Center through a public space and becomes a meeting point that redirects visitors to all the independent areas of the building.
The main hall, administration offices, and exhibition area are at ground level, while the first floor harbors three congress halls and the cafeteria, which opens up to the sea. The gently sloping main hall seats 700 people, and is suitable for concerts and conferences. The structure of the undulating concrete ceiling incorporates the acoustic conditioning required, and the walls offer a warm counterpoint with the wood finish.
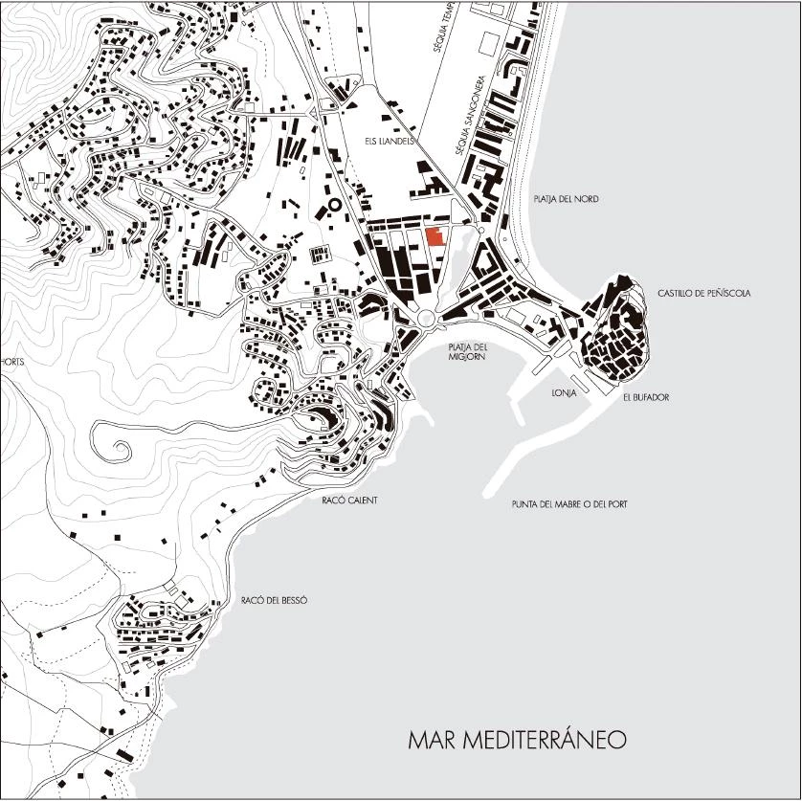
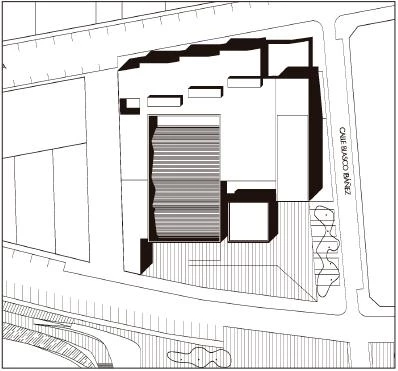
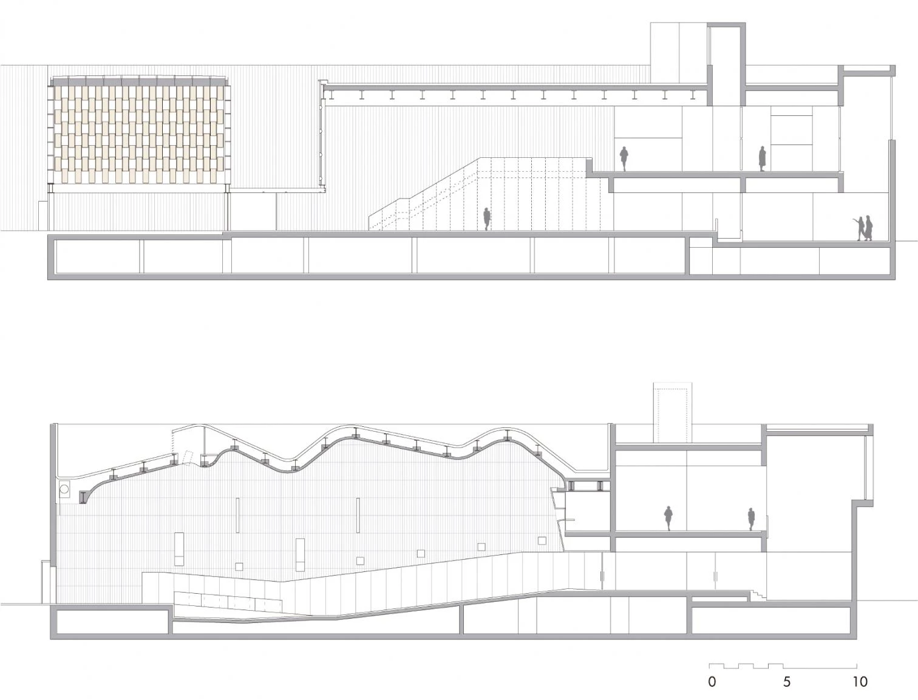
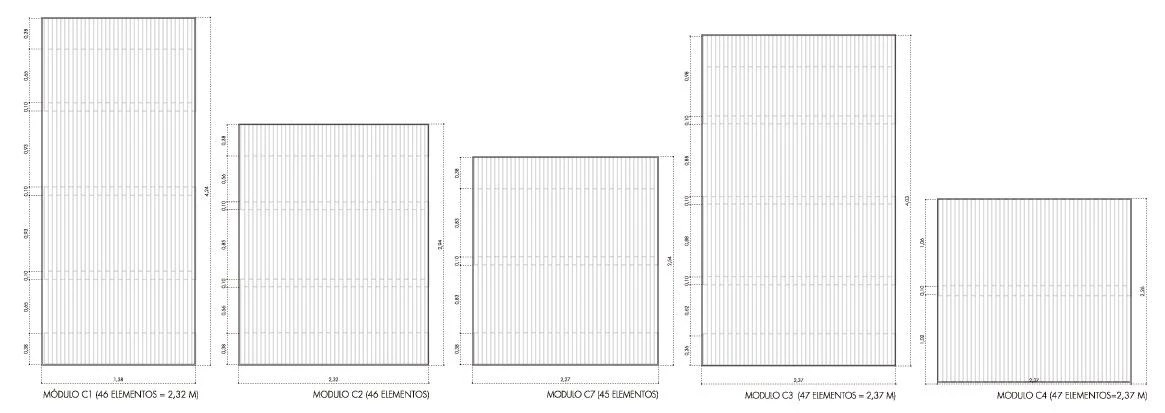
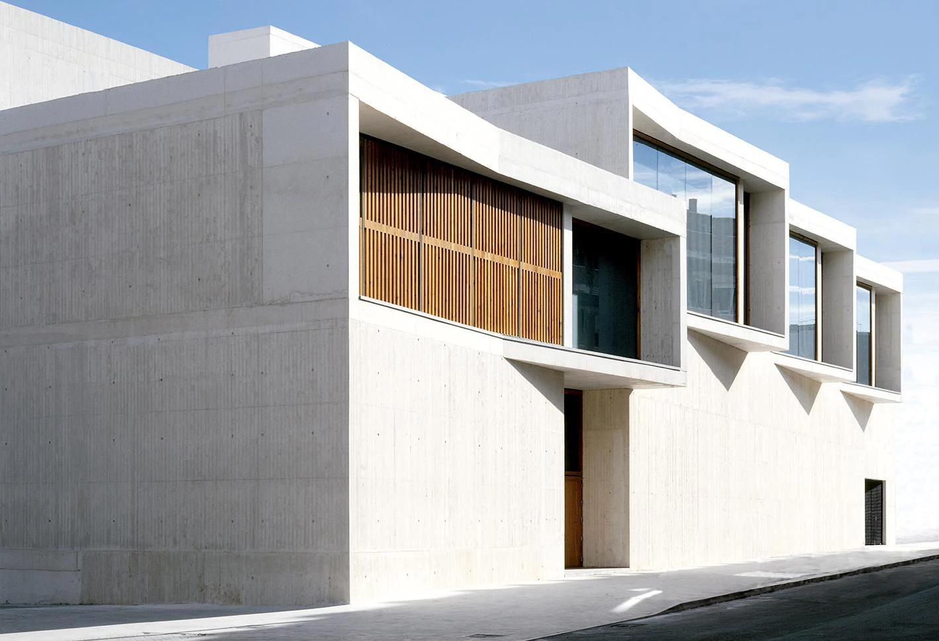
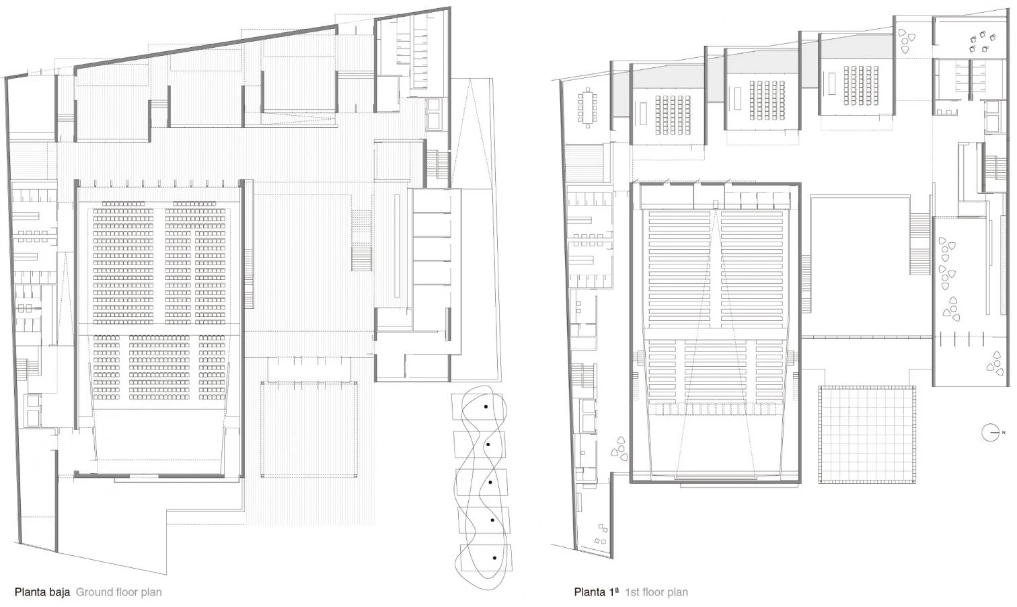
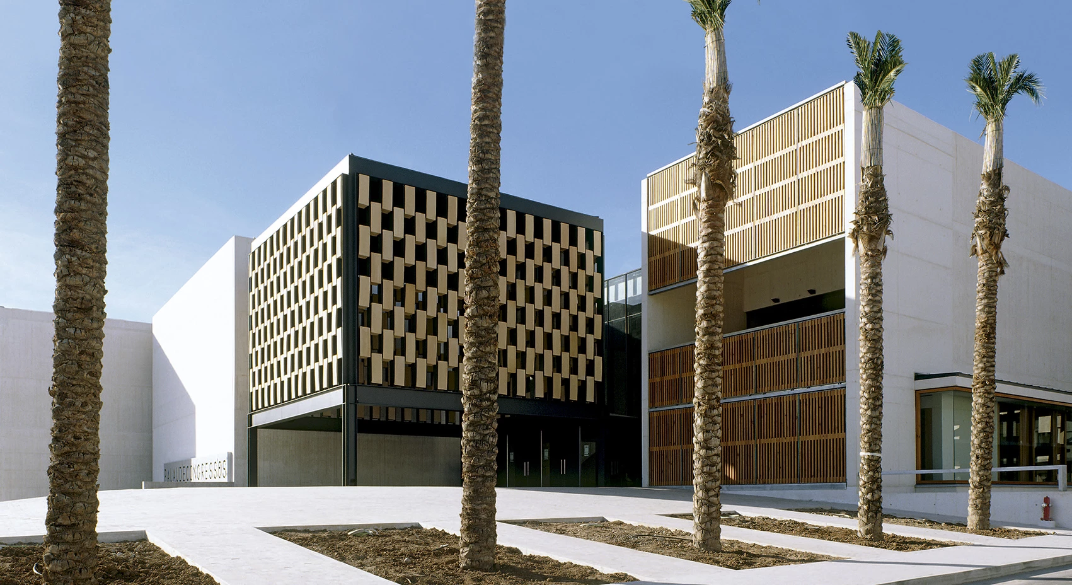
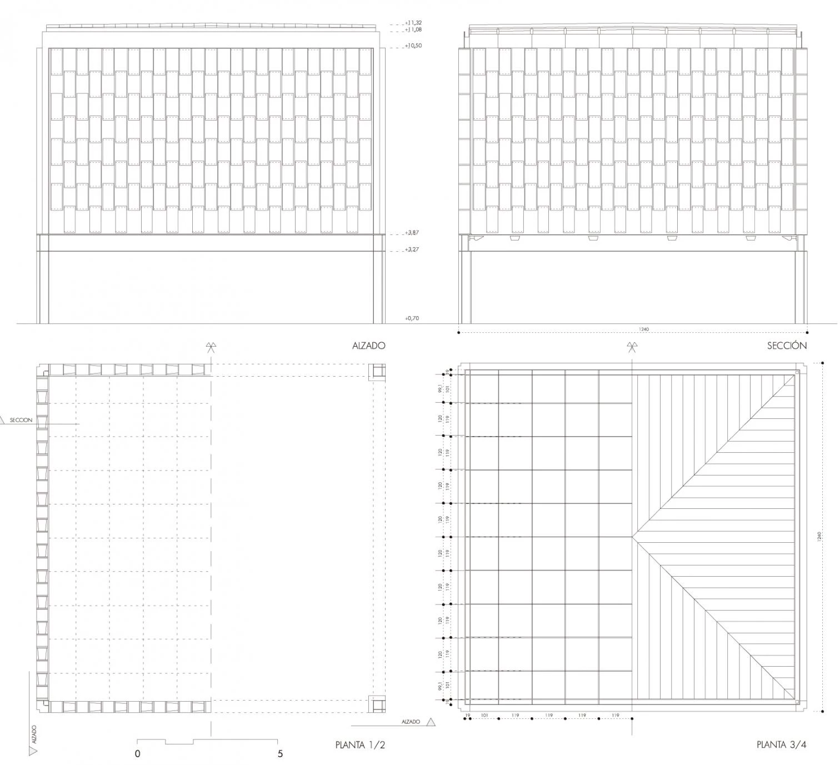

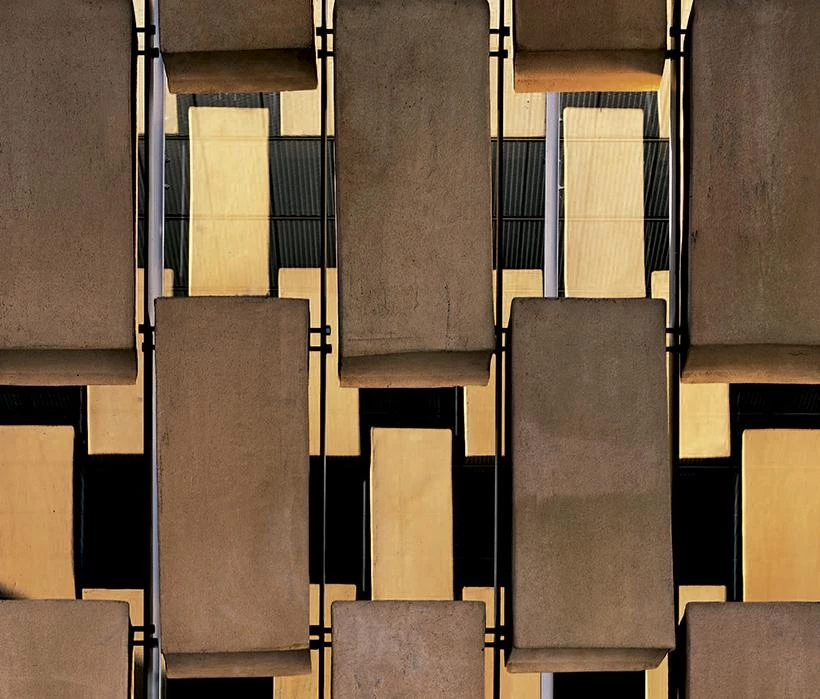
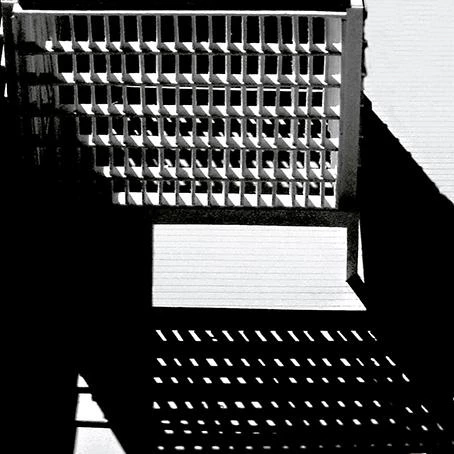

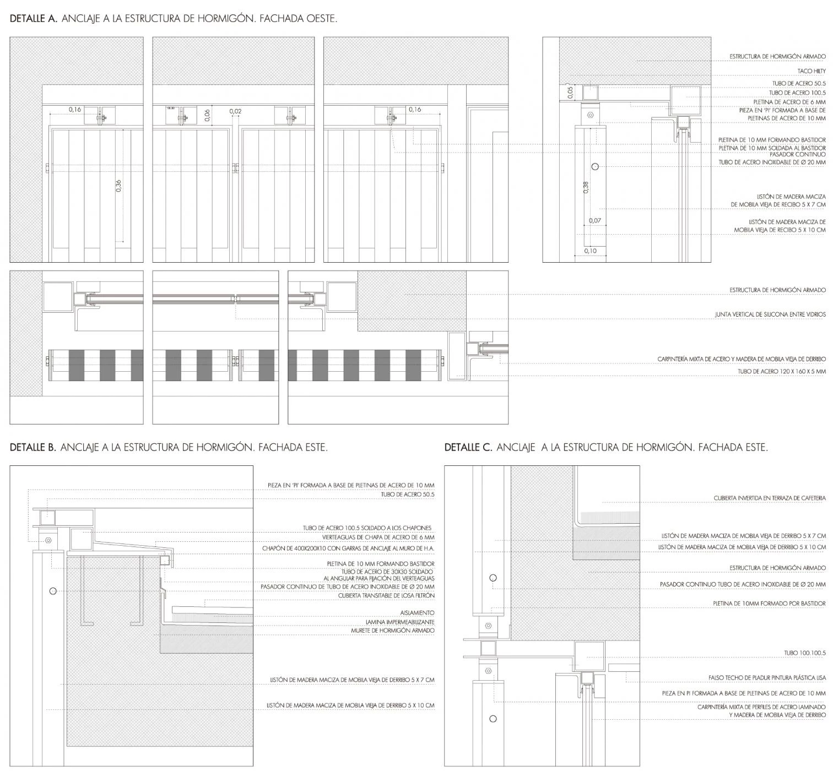

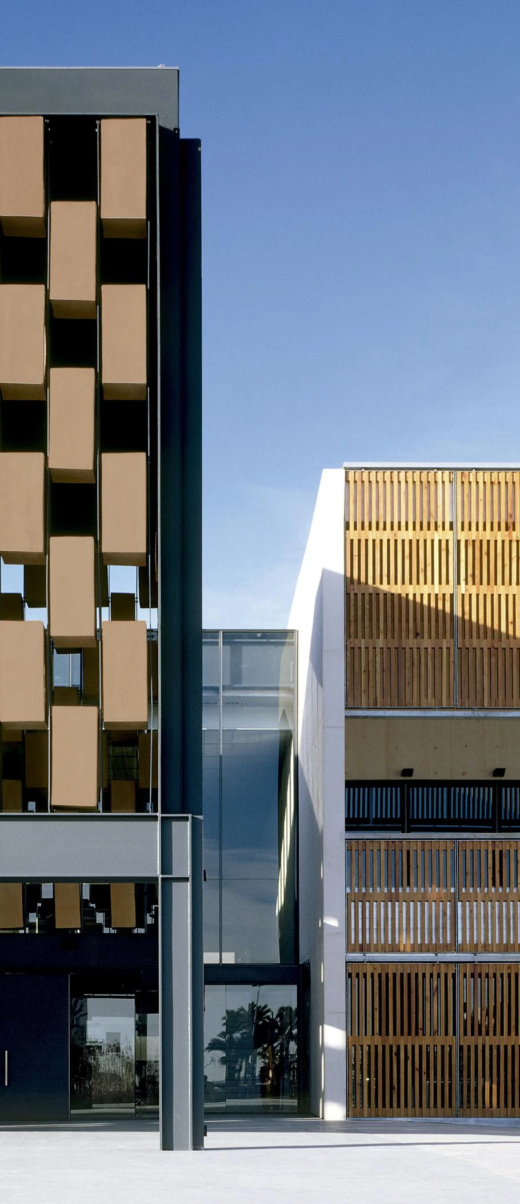
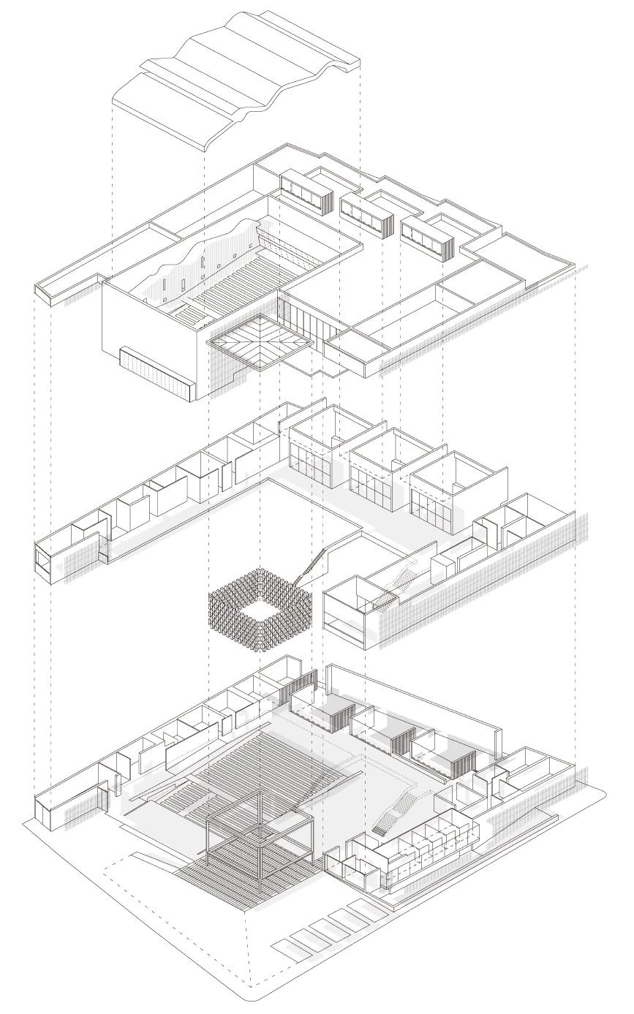
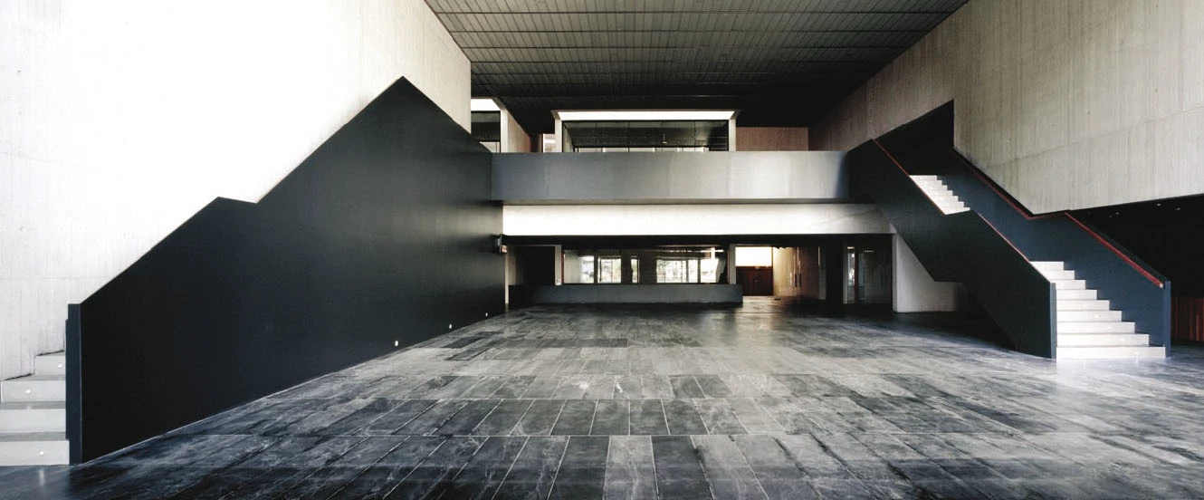
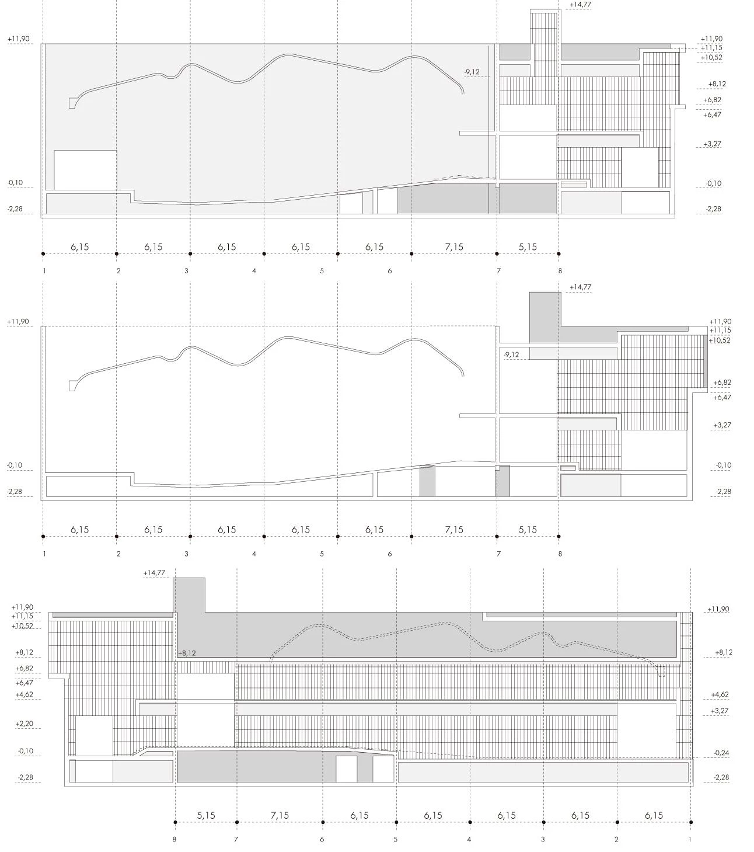
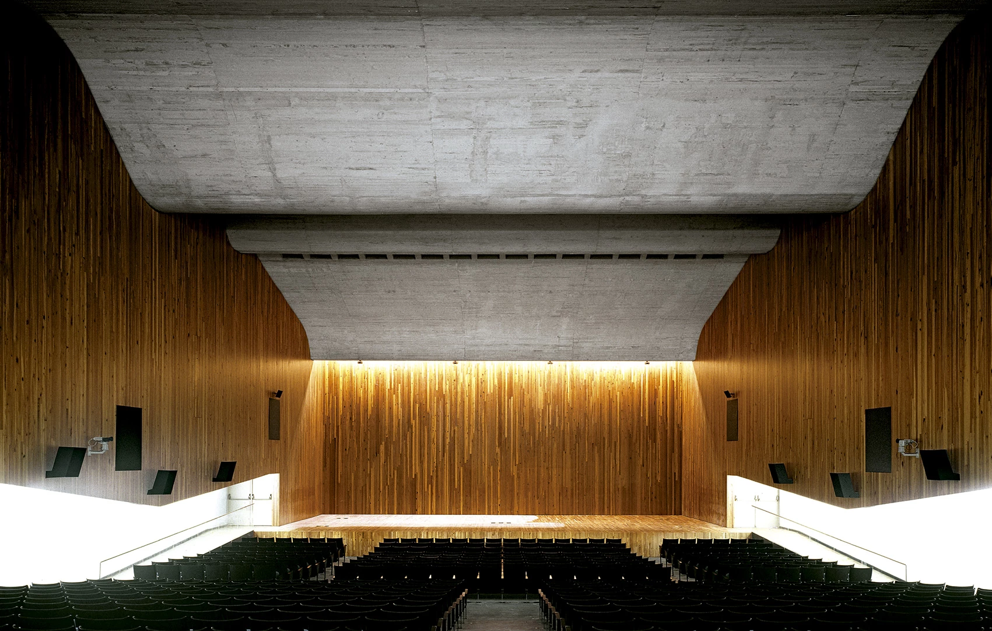
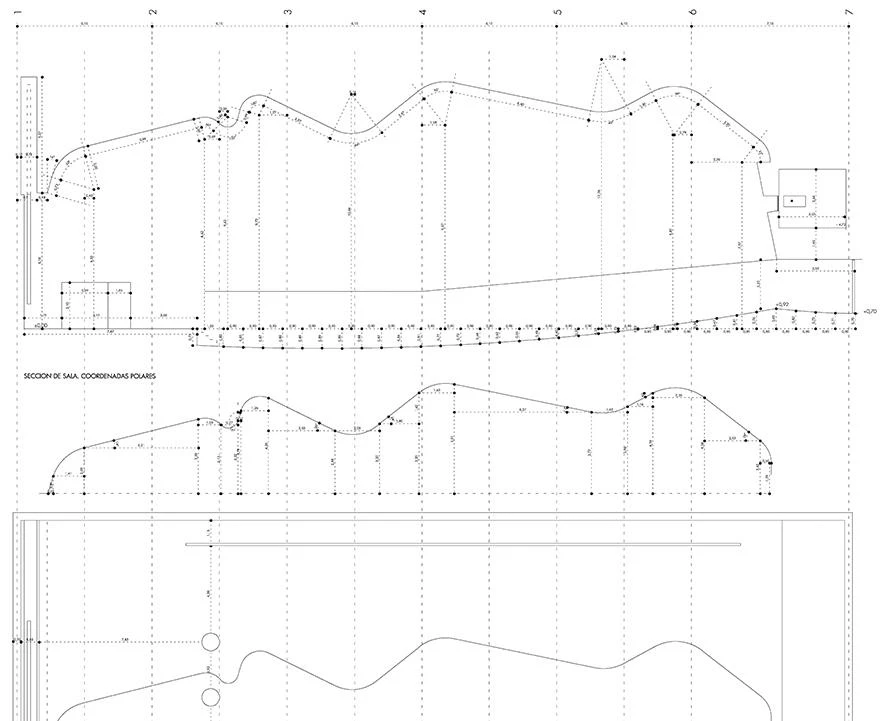
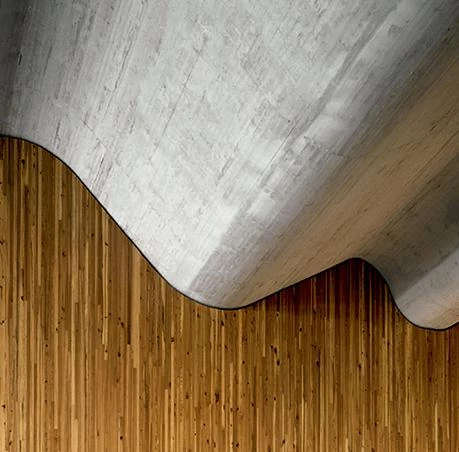
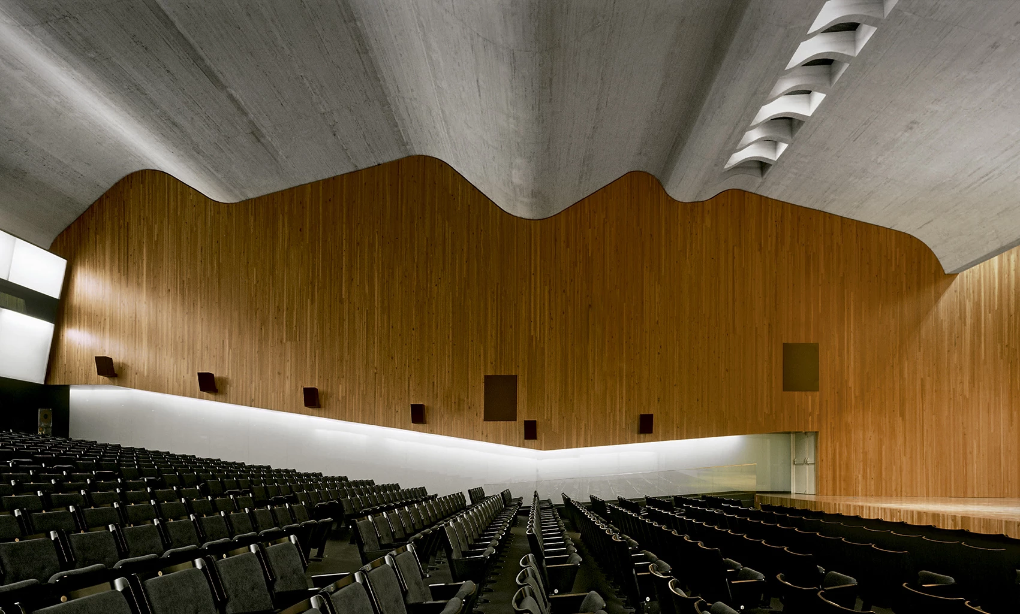
Arquitectos Architects
Ángela García de Paredes, Ignacio G. Pedrosa
Colaboradores Collaborators
Eva M. Neila. Silvia Colmenares. Javier Arpa Jaime Prior, Ramón Monfort (dirección de obra site supervision)
Dirección de ejecución Execution manager
Luis Calvo, José Carratalá
Estructura Structure
Alfonso G. Gaite GOGAITE S.L.
Instalaciones Mechanical engineering
EPM S.L. AXIMA S.A.
Propietario Owner
Proyecto Cultural de Castellón, S.A.
Constructora Contractor
COMSA
Superficie construida Floor area
6.175 m²
Presupuesto Budget
12.328.610 euros
Fotos Photos
Roland Halbe, Lluís Casals

