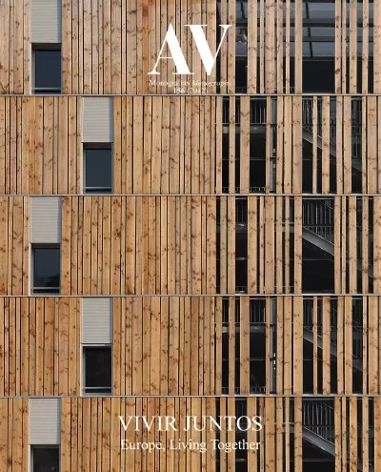


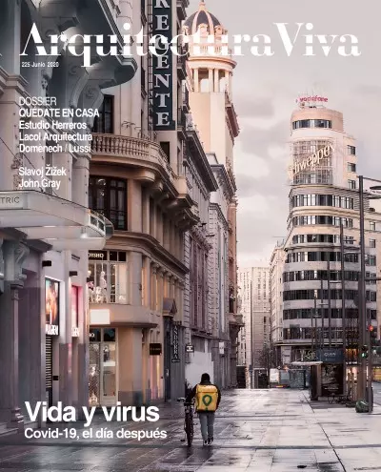
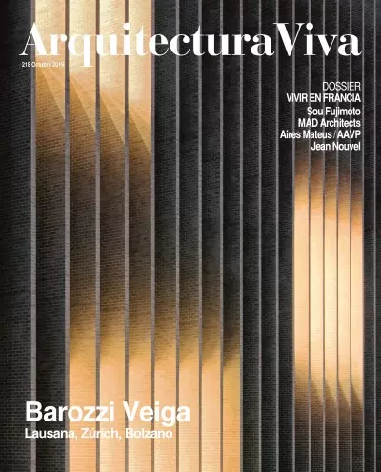
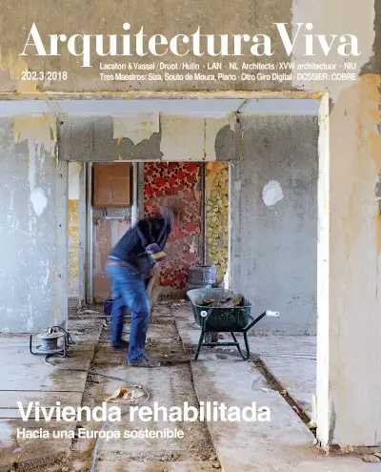
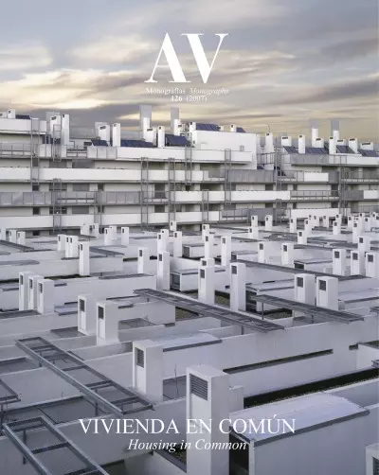
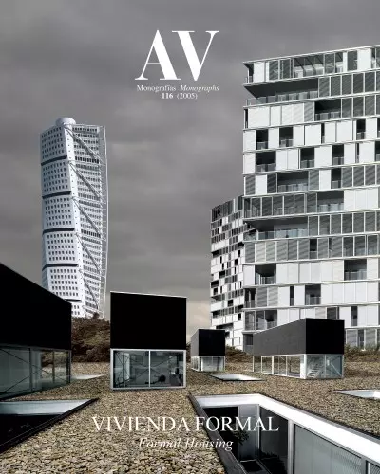
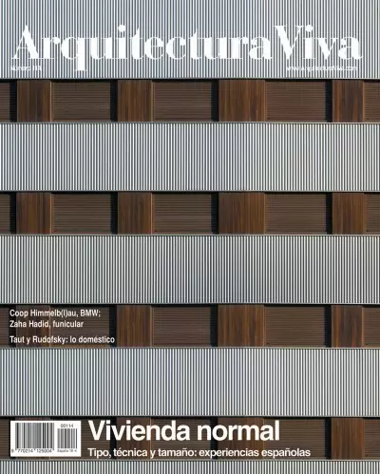
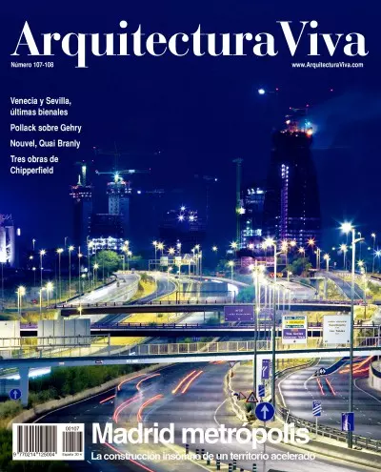
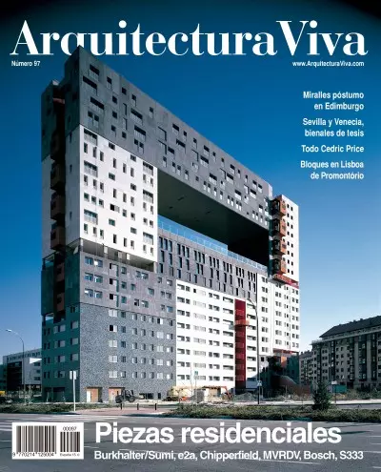
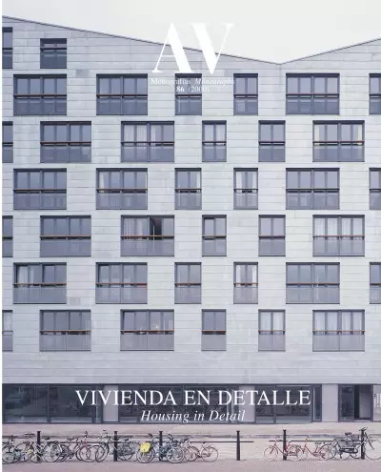

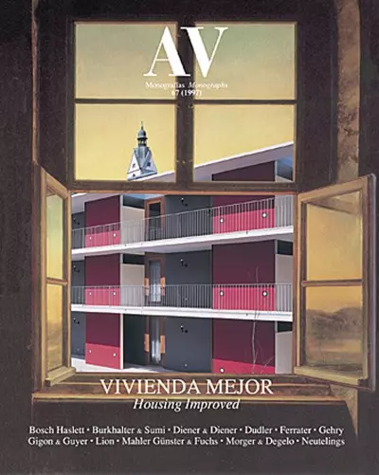
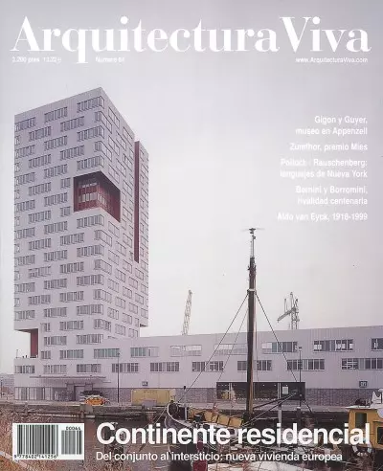
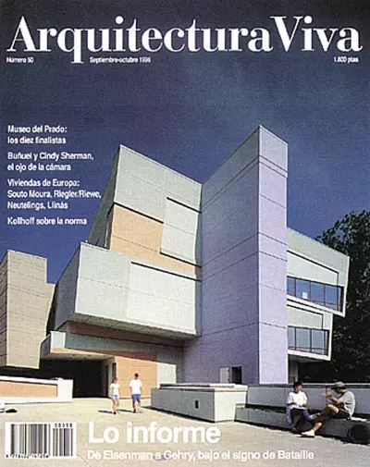
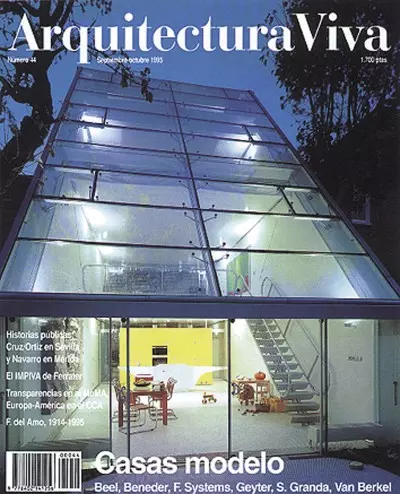
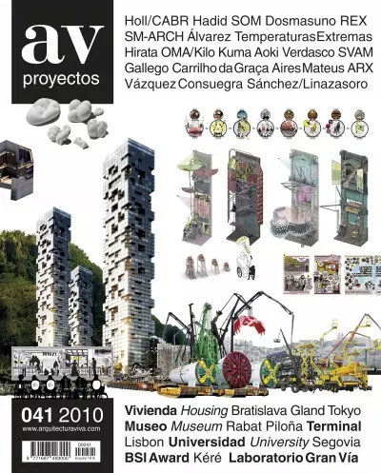
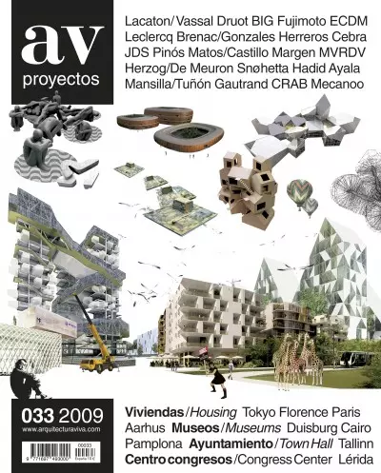
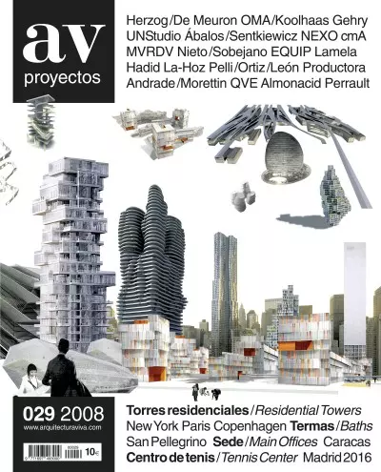
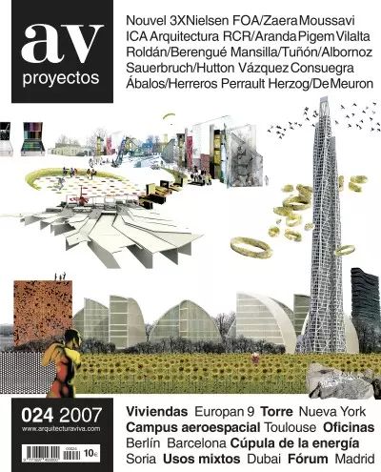
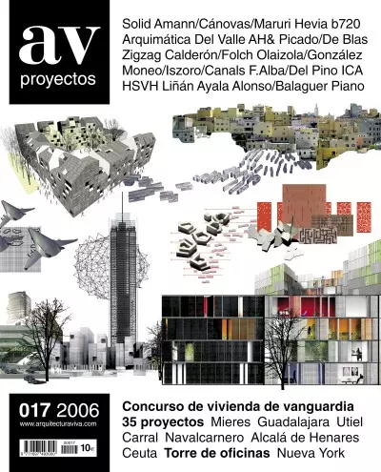
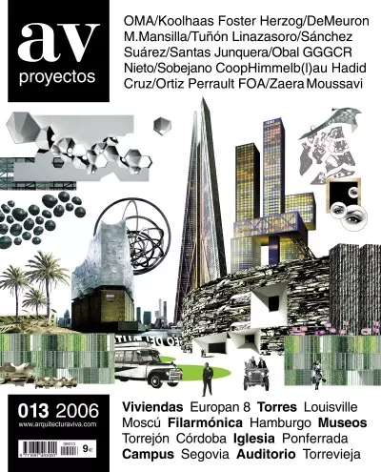
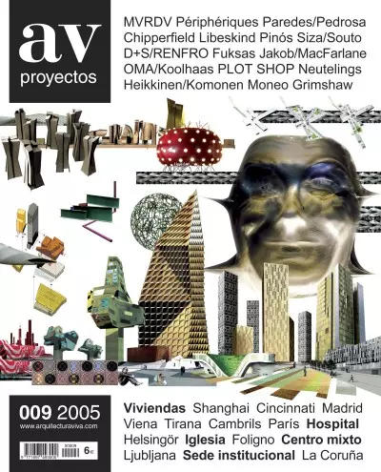
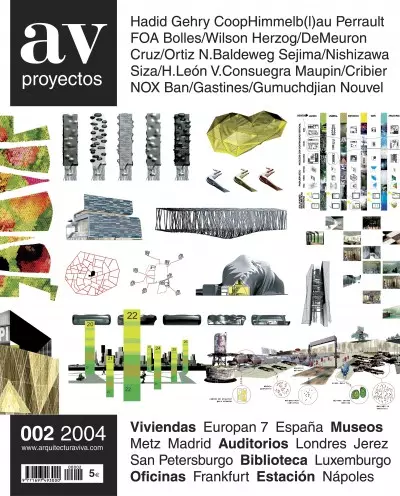
The aim of the project to build 24 subsidized housing units (VPOs) in the Horno de Coscolín of Tudela’s historical center was the urban regeneration and social revitalization of one of the most degraded zones of the old quarter. This area, a witness
In Viladecans, a Barcelona municipality in the comarca of Bajo Llobregat, this residential complex containing 22 officially subsidized dwellings blends organically with the surroundings. The project is organized in two volumes – rising three and five
Settling on a sloping tract of land, two rows of dwellings integrate numerous spots for neighbors to socialize in, from loggias and roof decks to a central plaza and a small orchard. The eleven units varying in size feature spiral staircases rising t
Part of a development on the grounds of a loading terminal, a block maintains a certain industrial look but gives it nuance through exterior galleries conducive to community living. The mixed structure of steel and concrete accommodates apartments th
This residential complex is conceived as a permeable system, traversed by multiple openings that connect both facades of the building and link up with the inner courtyards. Such porosity not only takes advantage of the climate conditions of the place
This residential block is located in the heart of Raval, a neighborhood within Barcelona’s old town. Its cultural diversity is among its main assets. In this context, the refurbishment project launched by the Institut Municipal de l’Habitatge de Barc
Barcelona takes another step forward in its commitment to providing affordable housing with the construction of this building at Illa Glóries, which is part of a larger development being carried out by IMHAB (Institut Municipal de l’Habitatge de Barc
A project of the Institut Municipal de l’Habitatge de Barcelona (IMHAB), the Illa Glòries housing development of four blocks and 238 dwellings is located between Gran Via de las Corts Catalanas, Carrer dels Encants Vells, and Plaça de les Glòries. Th
Building C of Illa Glòries is part of an ambitious project instigated by the Institut Municipal de l’Habitatge de Barcelona (IMHAB) that offers a total of 238 apartments in four buildings (A, B, C and D). Located in a strategic enclave within the Sup
This 50-meter-tall timber-framed residential block stands in Paris’s 13th arrondissement. Its three main components are a commercial base, 132 apartments, and communal areas for residents, including a 300-square-meter terrace on the 8th floor, a vers
In Seville, in an environment characterized by its heterogeneity – very diverse in architecture, uses, and sizes – this residential complex seeks to effect a morphological continuity between the new construction and the adjoining buildings and public
The residential project of the Swedish firm led by Johan Olsoon and Andreas Lyckefors is located on the island of Hisingen, which belongs to the municipality of Göteborg. With a total size of 43,200 square meters, the three apartment blocks rise betw
Located in the Puente de Vallecas district, the SFJ6 residential complex commissioned by EMVS (Madrid’s municipal housing and land corporation) counts 102 social-housing units, four commerical spaces at ground level, and 109 garage slots. With a tota
The apartments are grouped in two slender bays, separated transversally and disaligned longitudinally to form accessways to the units. These corridors are hollowed out in crossing double heights, giving an impression of weightlessness. They are clad
In Mutilva, a town belonging to the municipality of Valle de Aranguren, Navarre, this social housing development takes an L shape opening out to views of the landscape while shielding itself from north winds. Rising on a concrete base, the building u
The residential building on Carrer Palamós is integrated into an urban fabric of La Trinitat Nova, a Barcelona neighborhood characterized by isolated blocks. Volume-wise, it presents a series of setbacks that break up the large scale of the developme
With Itziar Lafuente and Adrián Talens at the helm, LLOC arquitectes were commissioned to build 48 subsidized housing units and an underground parking garage in the Magaluf area of the municipality of Calviá. Located in the southwestern coast of the
The winner of a Europa Nostra Award in 2022, PAX Patios de la Axerquía is a program initiated in 2018 by a group of people belonging to the fields of architecture and anthropology, created with the mission of incentivizing urban refurbishments throug
The project transforms the area around Plaza Gomila, in Palma de Mallorca’s El Terreno neighborhood, The first phase has been completed, consisting of sixty dwellings varying in size and typology, plus commercial spaces. The Fluxà family, owners of t
The commission involved adapting an 18th-century mansion in Barcelona’s Gothic Quarter for collective housing. The typological strata of the levels were preserved. The ground floor, which used to be stables, now presents commercial premises; the main
For the purpose of mitigating its visual impact, a building raised in the historical quarter of the town maintains the scale of neighboring constructions and uses traditional materials. Connected by an open gallery, two volumes are composed in terrac
An open block presents a low volume and a tower connected by a bioclimatic atrium thanks to which all the apartment units, meant to be rented out, face two directions. The artisanal bricks baked with biomass provide inertia to the inner void – which
This residential complex of the Barcelona Municipal Institute for Housing and Refurbishment (IMHAB) is located in a zone of textile colonies established in the mid-19th century behind the hill of Montjuic. Here fabrics were dyed and dried on the mead
The project ‘Gardens for an Acrobat’ has won the competition organized by the Madrid Municipal Housing and Land Company (EMVS Madrid) for the construction of 166 affordable rental apartments in the Mahou-Calderón area of the Arganzuela district. The
Perhaps because they came from trees, human beings have always had a yearning for heights. First there were the pyramids, the ziggurats, and the towers of Babel, stairs up which to climb to the heavens in pursuit of the gods. Then came the spires of
On view through 15 January 2023 at the Museo ICO in Madrid is ‘Domestic Dawns: Collective Housing Issues in 21st-Century Europe’, an invitation to reflect on the main concepts on which the new livability of residential buildings is based. Curated by
Nave Fabra & Coats With Fabrizio Barozzi at the helm and joined by Agnès Blanch, Daria de Seta, Manel Marín, Pedro Matos Gameiro, and Rosa Rull, the jury of the 2021 FAD Awards bestowed the Architecture prize on the 46-unit social housing development
¡¡ Collective housing is the essence of urban culture in our country and many others. However, the trauma of the Covid-19 pandemic has made us realize that in the 200-year history of those buildings we call ‘collective,’ managed by homeowner associat
The residential building that the Madrid-based trio Arenas Basabe Palacios has raised in the Spanish capital’s Salamanca neighborhood has two different faces: towards the street it presents a classical tripartite composition soberly regulated by pref
A sensitive interpretation of the genius loci: this is how one could describe the social housing developent that the studio Oliver, Reina, Martín, Moyà & Garcías has executed in Son Gotleu, one of the poorest, most vulnnerable among the neighborhoods
In the 1920s, leaders of the modern avant-garde gathered at the International Congresses of Modern Architecture (CIAM) coined a word to refer to all the basic needs of a house: Existenzminimum, or ‘minimal existence.’ The term did not take root at on
530 Dwellings in Bordeaux Refurbishing the collective housing constructions built during the boom of the 1950s and 1960s is one of the main problems in European cities. A problem that, faced with common sense and talent, can lead to projects that are
Four couples who are friends agreed to be the developers and users of a block containing five dwellings and a sequence of spaces for communal use and interaction. This was the story behind the building that Thomas Lussi and Lola Domènech have raised
As the Munch Museum in Olso nears completion, Madrid-based Estudio Herreros – in collaboration with the Norwegian firm MIM-A – has finished a residential block in Sant Boi de Llobregat (Barcelona). Offering a mixture of free-market and price-regulate
It is difficult to name a country where the modern program of social reform and hygienization through housing has been as strong as in France. In the 1920s, Le Corbusier declared architecture to be a crucial instrument in addressing societal ills Arc
deFlat Kleiburg Residential Complex The renovation of the deFlat Kleiburg residential complex in Amsterdam, by the Dutch firms NL Architects and XVW architectuur, has won the biennial Mies van der Rohe Award. The other four finalists were: the Ely Co
The endeavor to improve the typology and energy properties of obsolete buildings, whilst preserving their formal virutes, defines an altogether new way of regarding heritage.
Preserving the character of natural landscapes constitutes one of the challenges being addressed by builders of the 21st century, including the members of the Chinese firm MAD Architects, led by Ma Yansong, Qun Dang, and Yosuke Hayano and working mai
The Cité du Lignon renovation fulfills the new energetic and economic demands while also addressing the heritage requirements.
El estudio barcelonés Mestura acaba de terminar un edificio residencial en Castelldefels que servirá para cubrir la demanda de vivienda del Parc Mediterrani de la Tecnologia (PMT), un campus universitario de reciente creación situado en el área metro
Construir en los nuevos ensanches no es lo mismo que trabajar en tramas consolidadas: estas exigen el respeto al hecho urbano; aquellos piden códigos más libres que trascienden los convencionales de la arquitectura, apelando a los de otras disciplina
Sobre el chaflán de una antigua manzana industrial, Álvaro Soto y Javier Maroto han construido para la EMVS de Madrid un edificio de viviendas de realojo que resuelve la difícil geometría del solar mediante dos movimientos. Por el primero, los cuatro
La residencia de estudiantes MySpace, construida en la ciudad noruega de Trondheim según el proyecto de Enrique Krahe, Juan Elvira y Clara Murado, está concebida como una suerte de catalizador que miniaturiza los modos de sociabilidad contemporáneos.
Denominada ‘la Zona Cero del sida’, el distrito de Rakai, en Uganda, fue el lugar donde se diagnosticó el primer caso de la enfermedad en 1982. Proyectado por Koji Tsutsui, el orfanato allí emplazado es fruto del compromiso de una ONG para ayudar a a
Dos torres residenciales —una de 260 metros de altura y 54 plantas, y otra que se eleva hasta los 300 metros con 60 niveles—, unidas en su parte central por un volumen que evoca una nube caótica y pixelada: así es el proyecto de los holandeses MVRDV
El estudio, afincado en Londres, de la iraní Farshid Moussavi (FMA) ha sido seleccionado para construir un conjunto de viviendas en los Jardines de l’Arche, en el contexto de un proyecto de renovación urbana cuyo fin es enlazar la ciudad de Nanterre
José Miguel Roldán Mercè Berengué
Barcelona 2022
Roldán + Berengué - 152 Pages
Carmen Espegel Andrés Cánovas José María de Lapuerta Temas de vivienda colectiva en la Europa del siglo XXI
Andrés Cánovas Carmen Espegel José María de Lapuerta European Collective Housing 2000-2021
Madrid 2003
Editorial Rueda - 187 Pages
Carlos Sambricio
Madrid 2003
Nerea - 704 Pages

