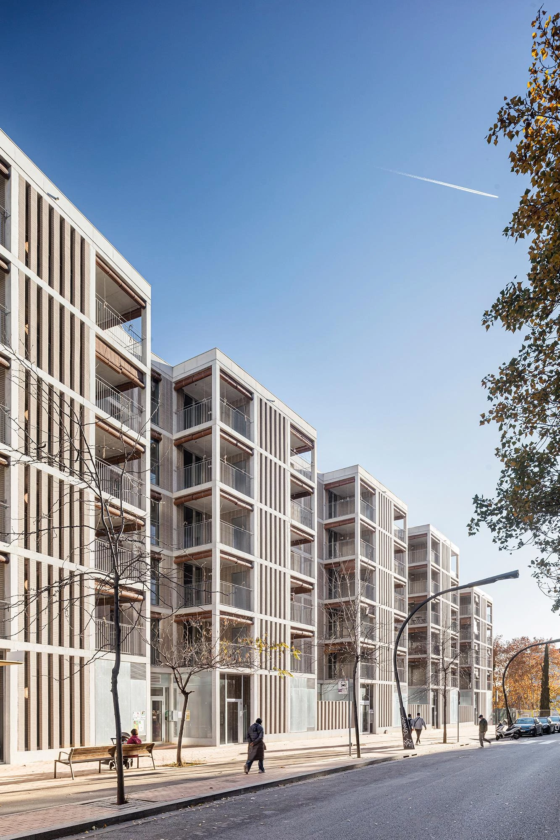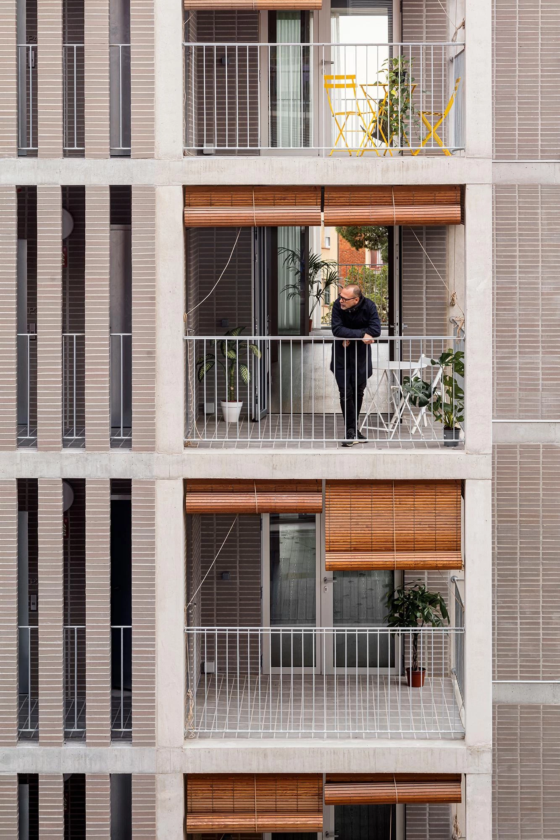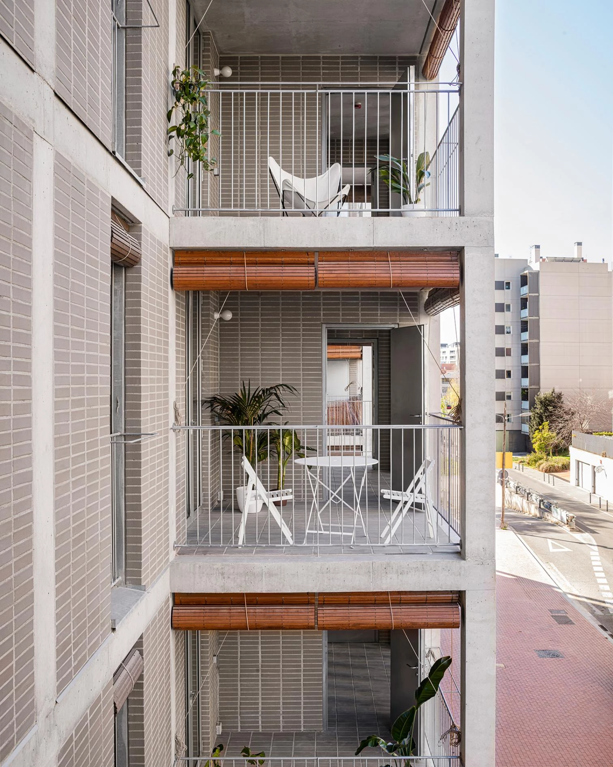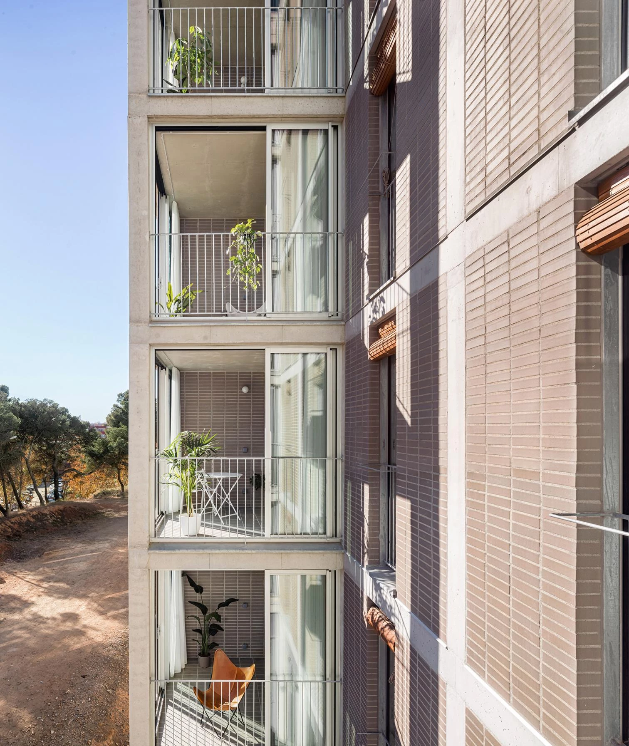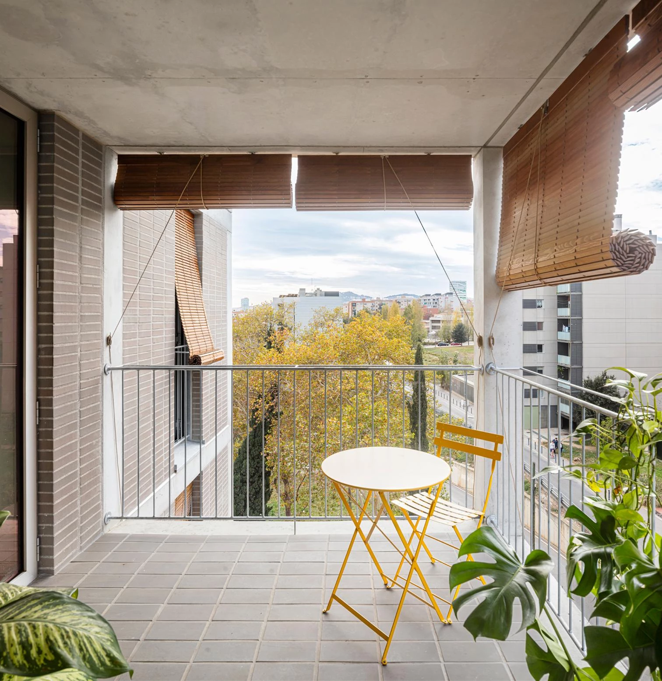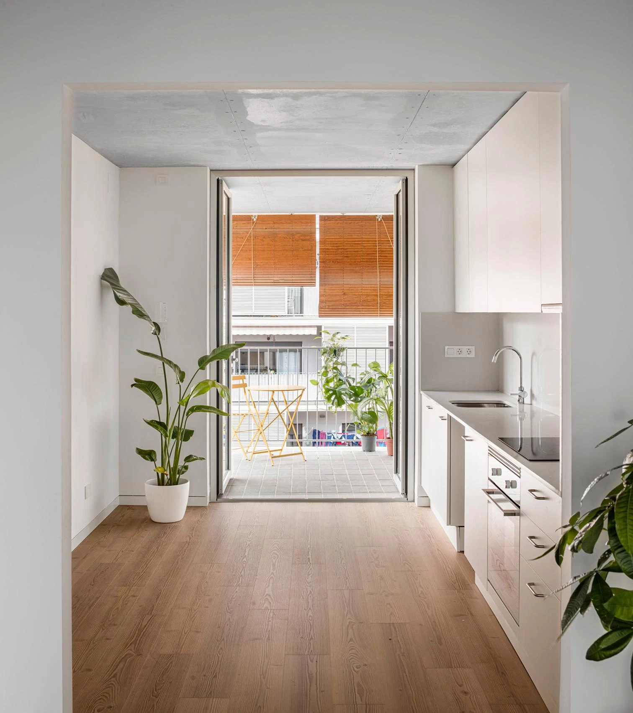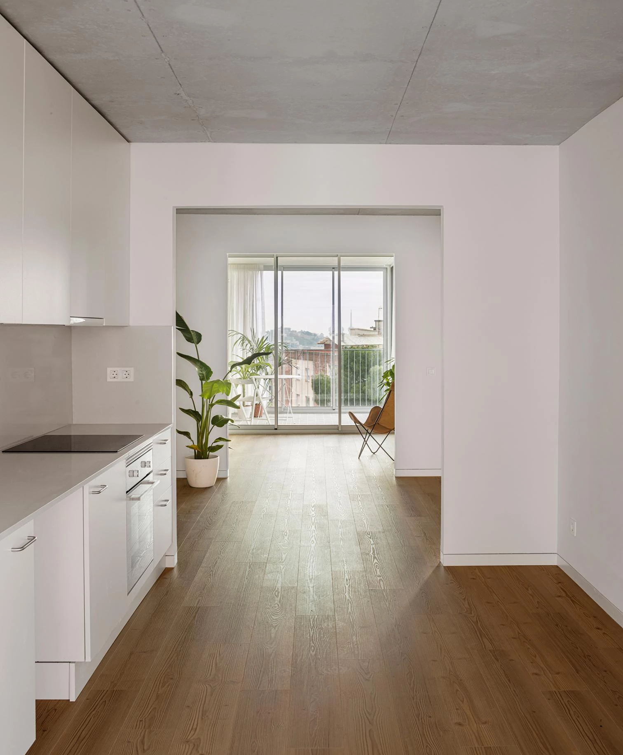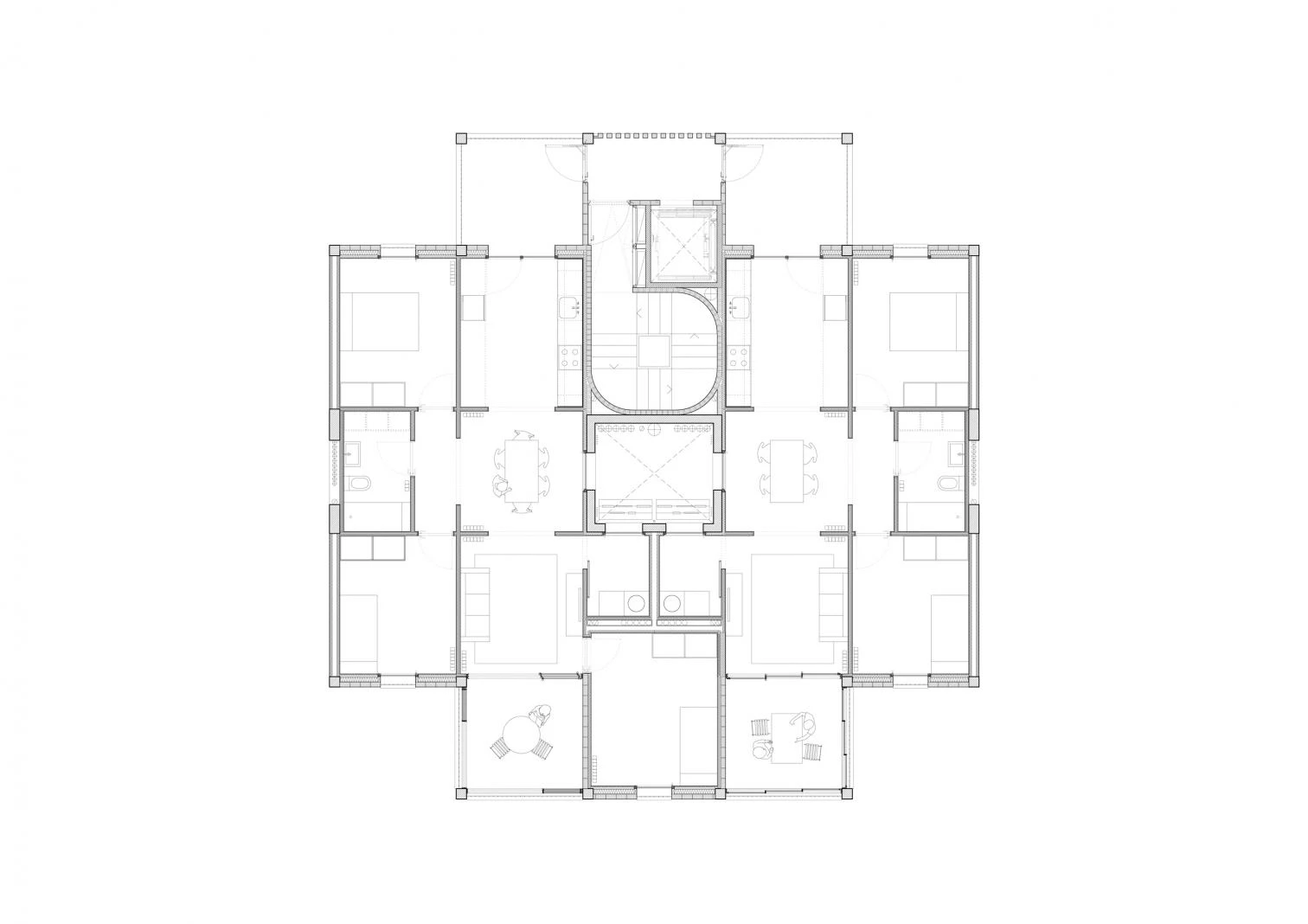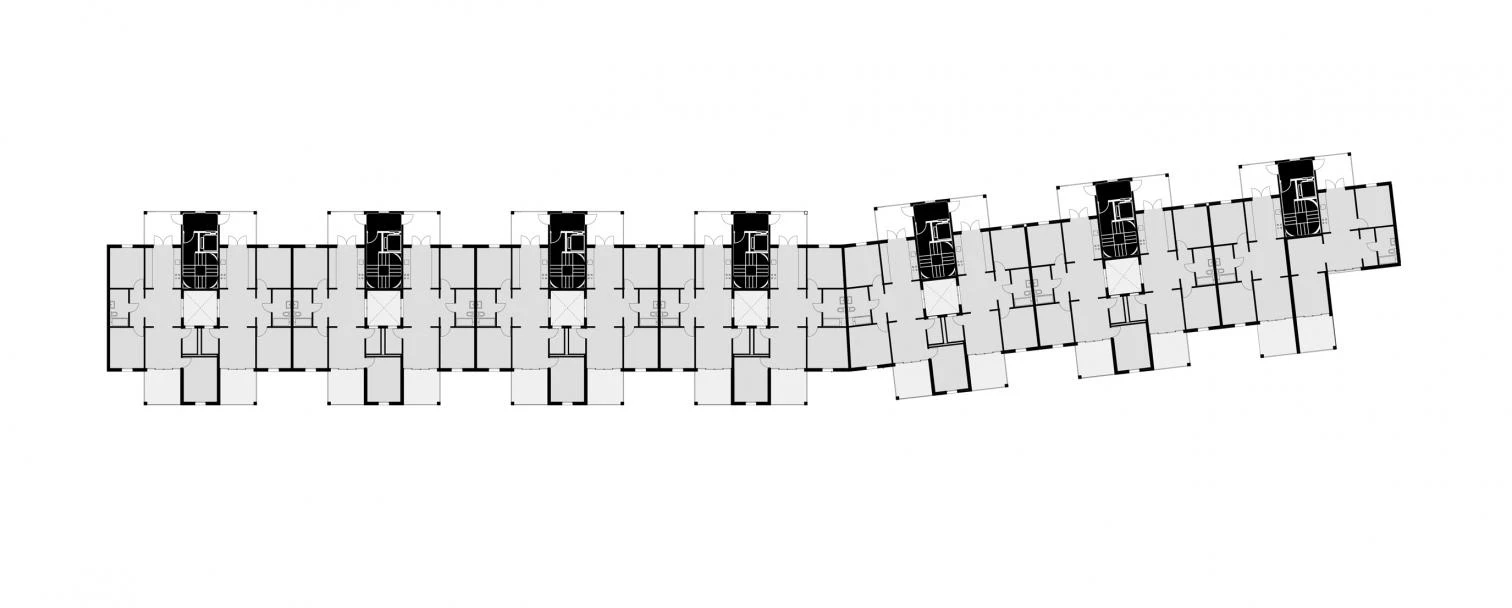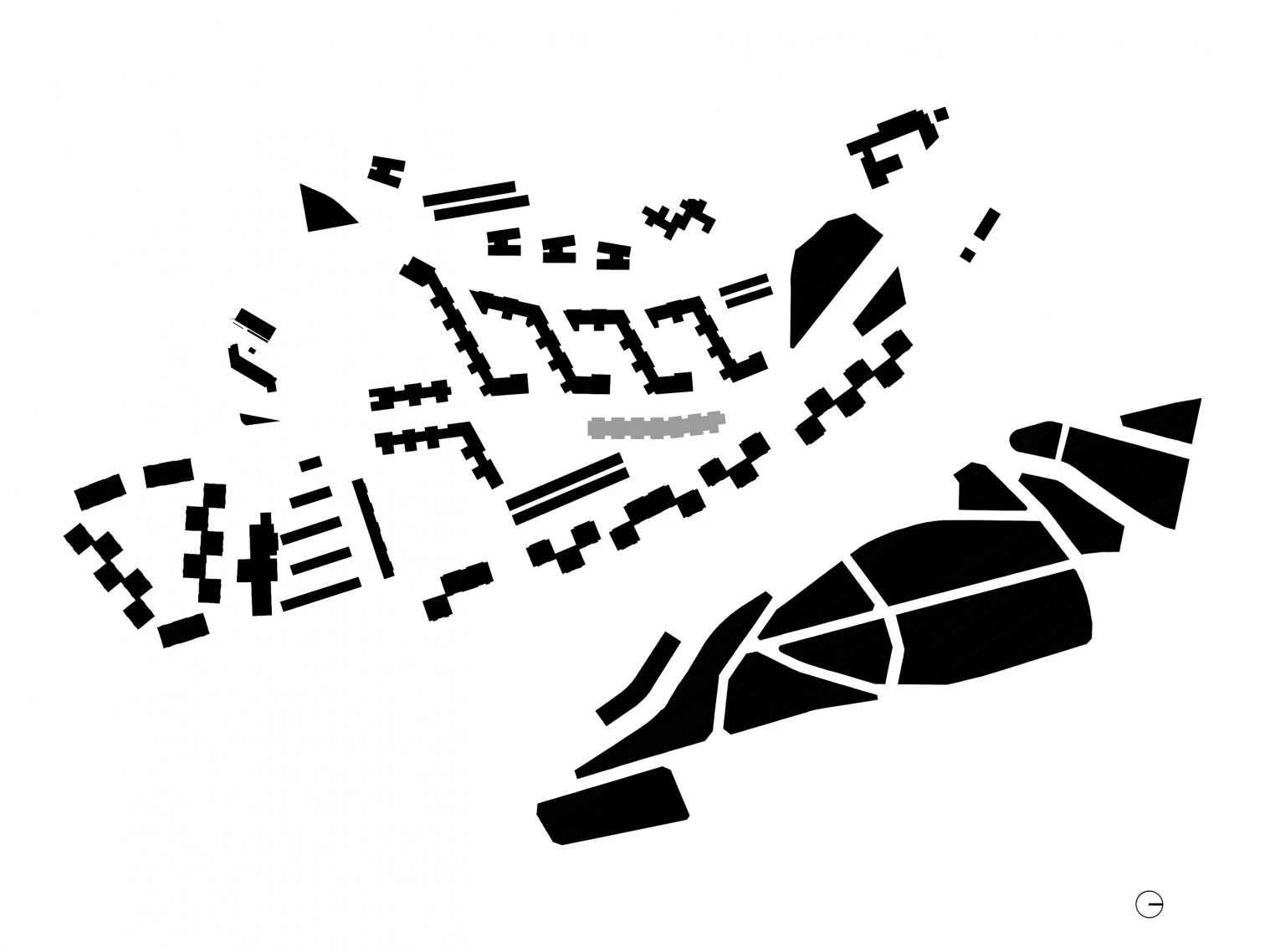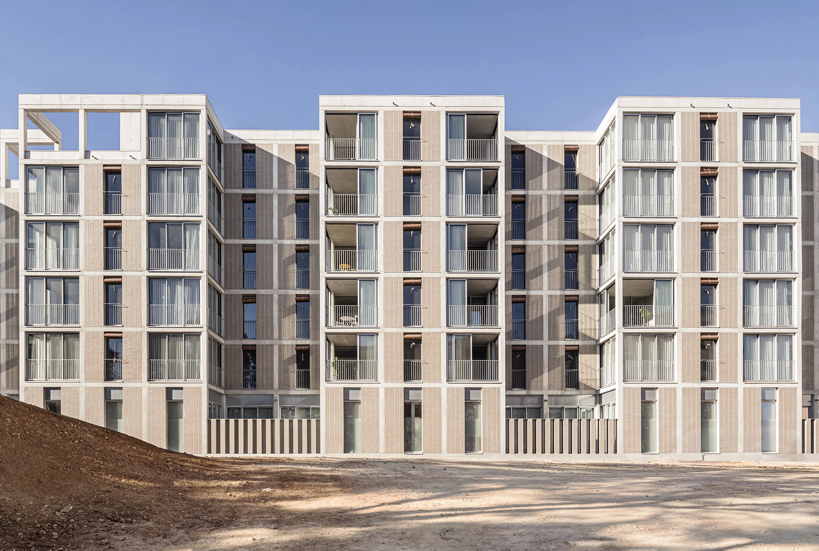67 publicly subsidized dwellings on Carrer Palamós in Barcelona
Narch Arquitectes Maira Arquitectes dataAE- Type Housing Collective
- Material Ceramics
- Date 2023
- City Barcelona
- Country Spain
- Photograph Adrià Goula
- Brand Technal
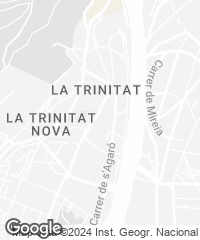
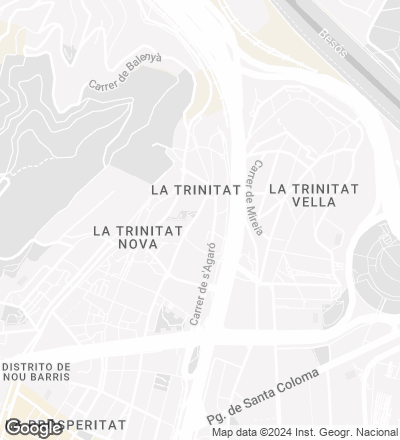
The residential building on Carrer Palamós is integrated into an urban fabric of La Trinitat Nova, a Barcelona neighborhood characterized by isolated blocks. Volume-wise, it presents a series of setbacks that break up the large scale of the development and add complexity to the street.
The building is designed through the aggregation of a cross typology of two units per landing, each containing two or three bedrooms and totally floor-through, permitting uninterrupted engagement with the outside. The pieces are organized without hierarchy by means of a mesh that is flexible and adaptable, facilitating changes in use.
The pillars are arranged perimetrally, resolving the entire geometry without overhangs. Inside, the staircase and the ventilation courtyard are structural walls that stabilize the building. The facade is a simple ceramic workmanship inserted into the plan of the structure. The project is centered on passive power-saving measures, in a bid to maximize the energy autonomy of the apartments.
