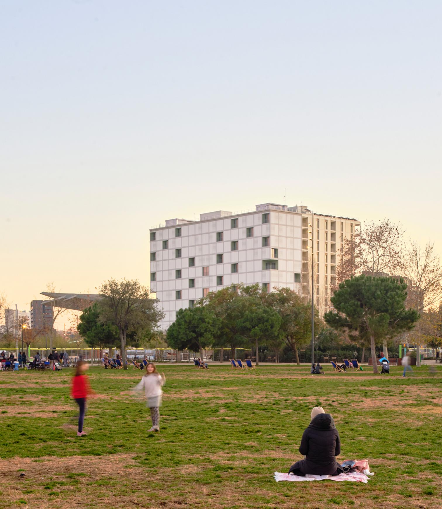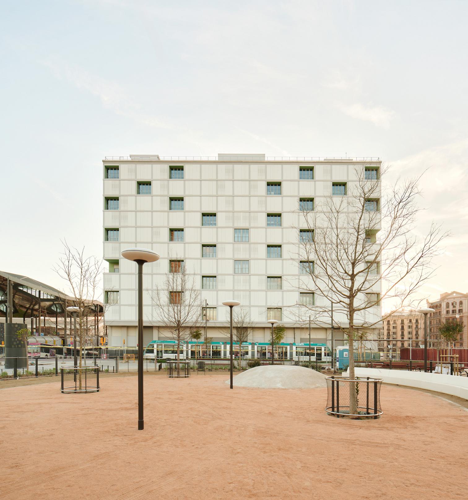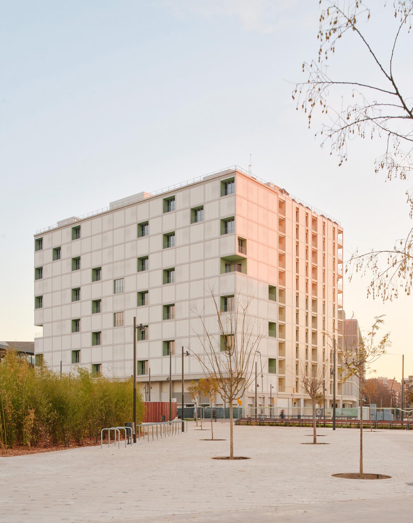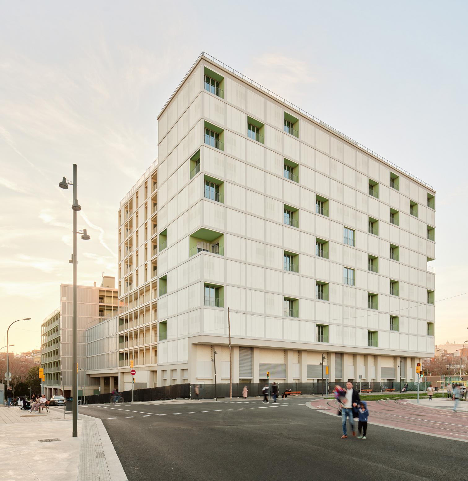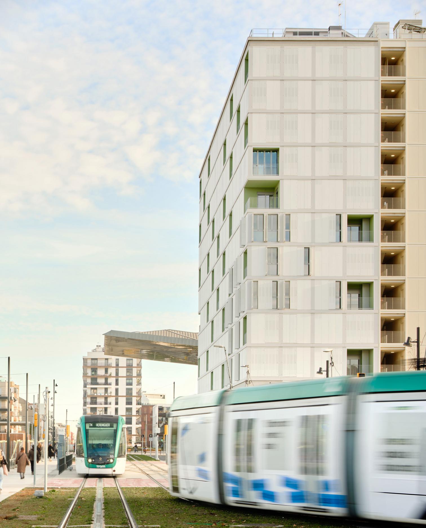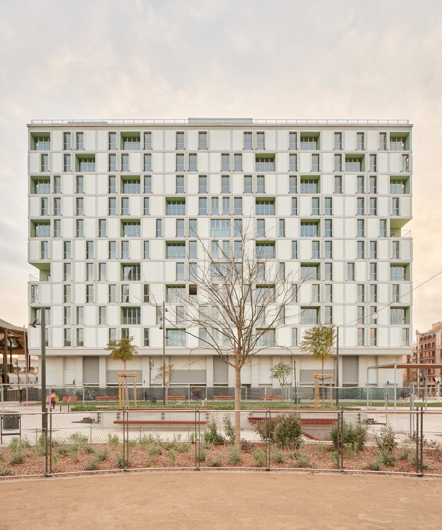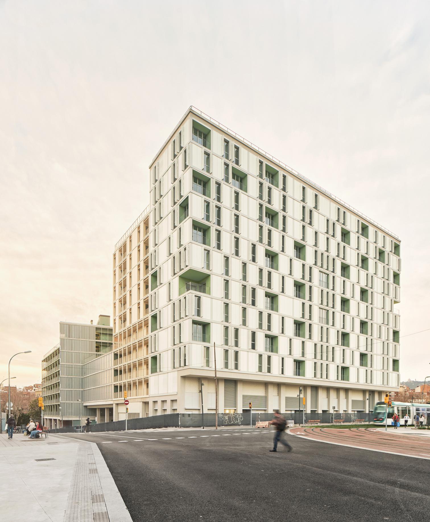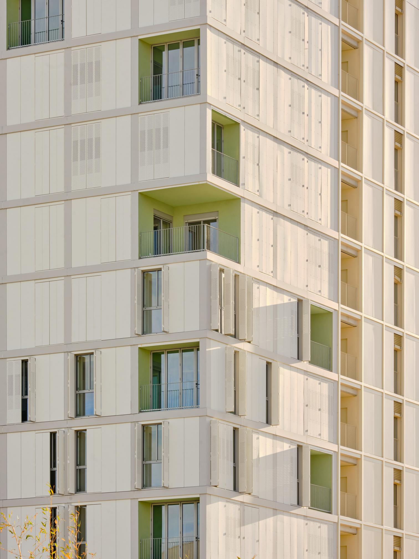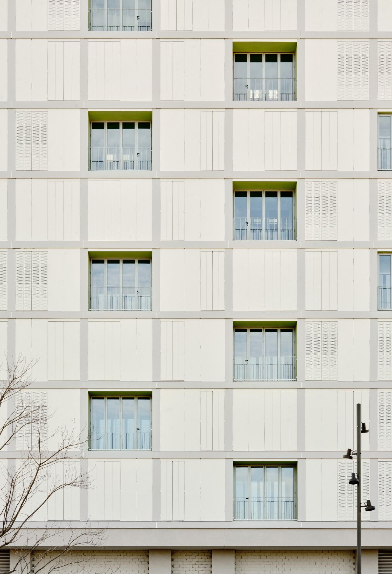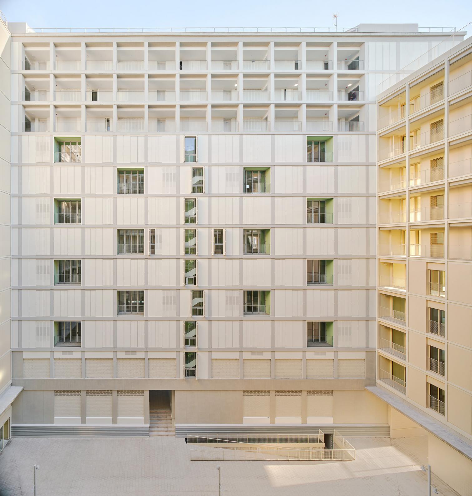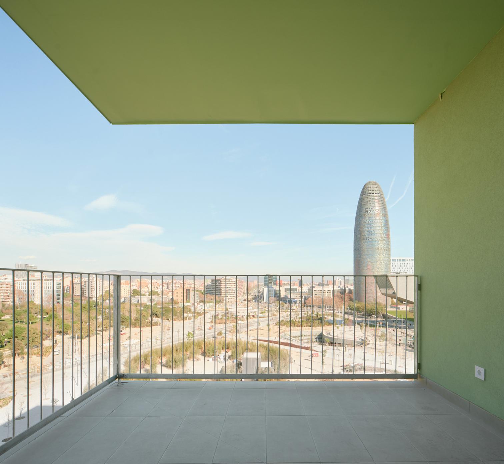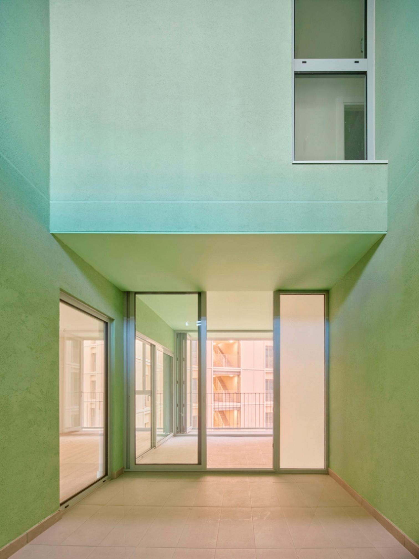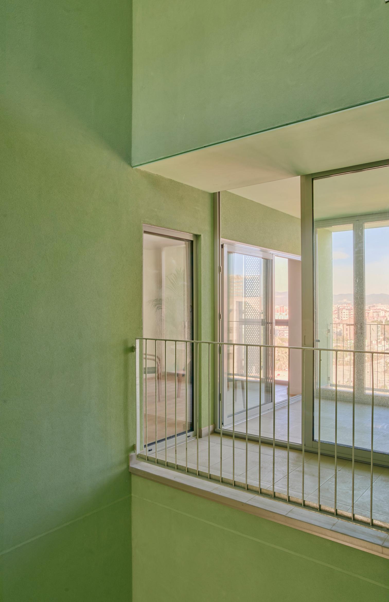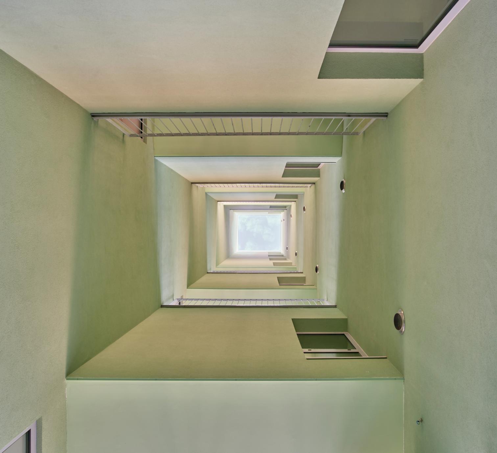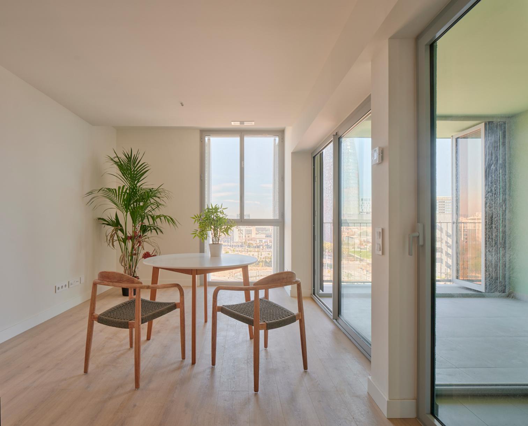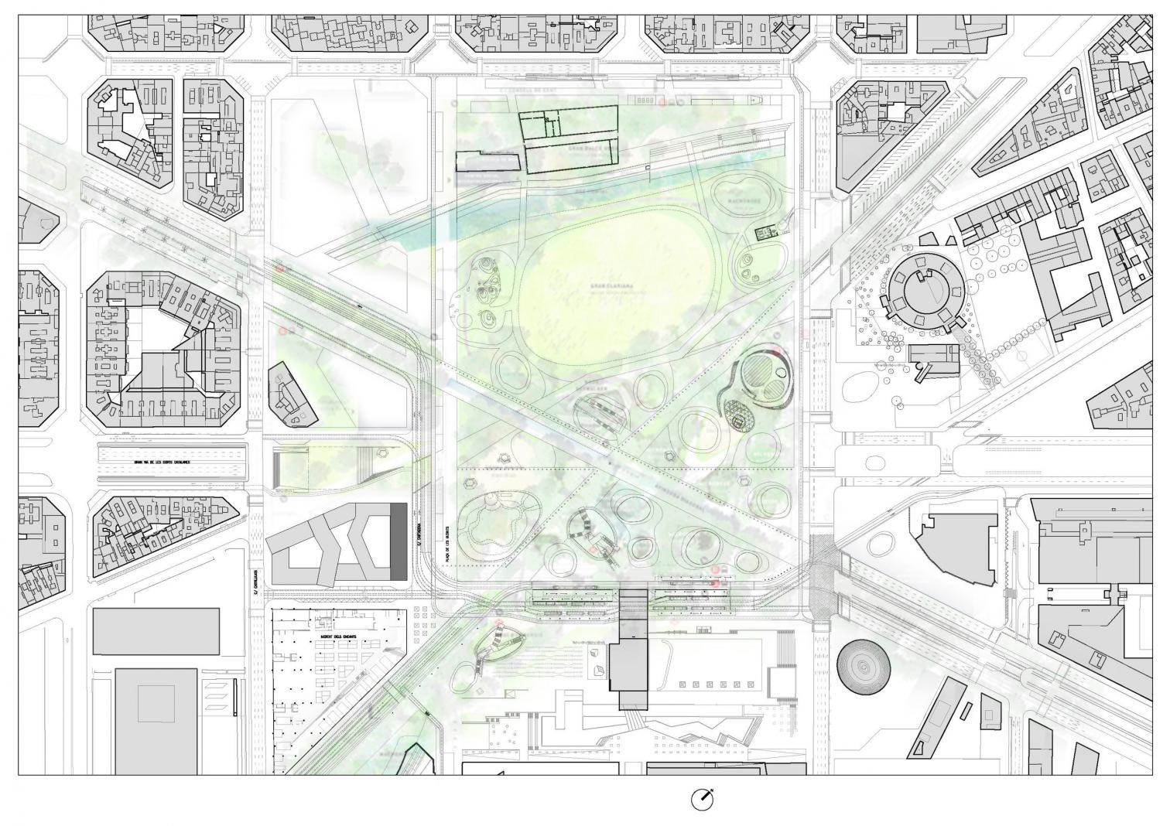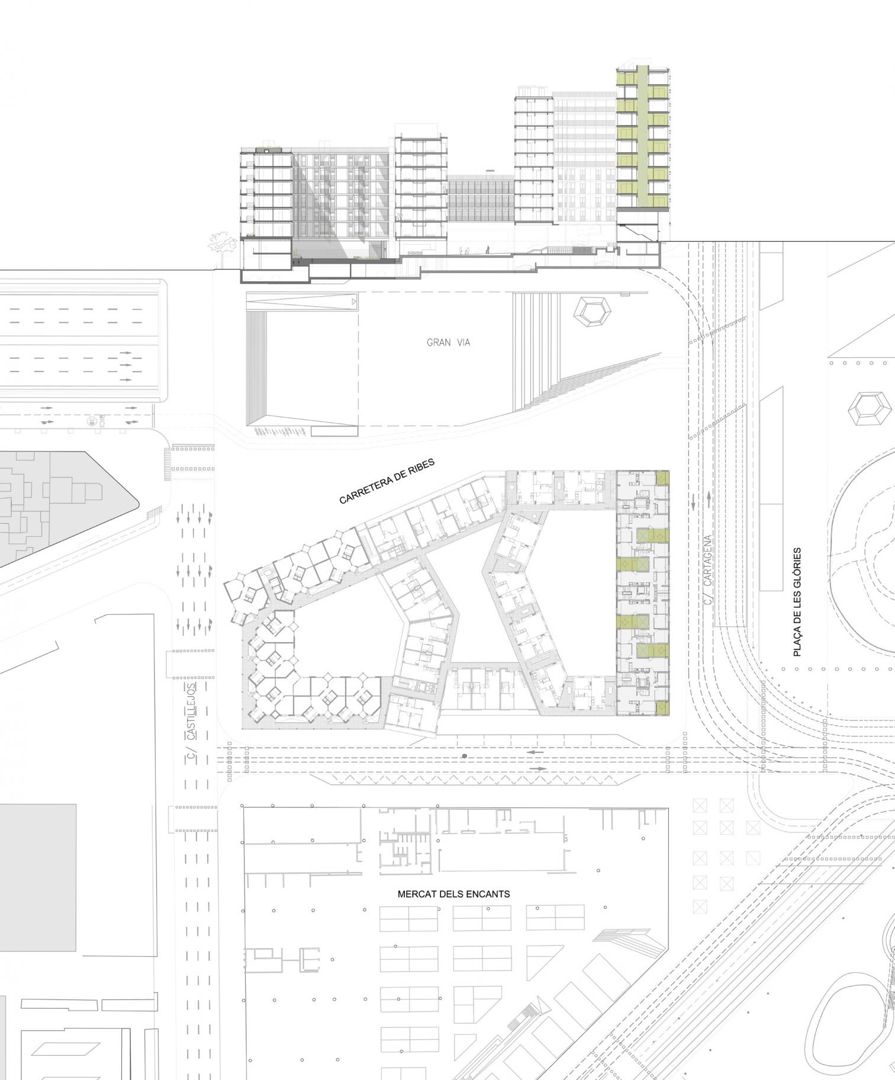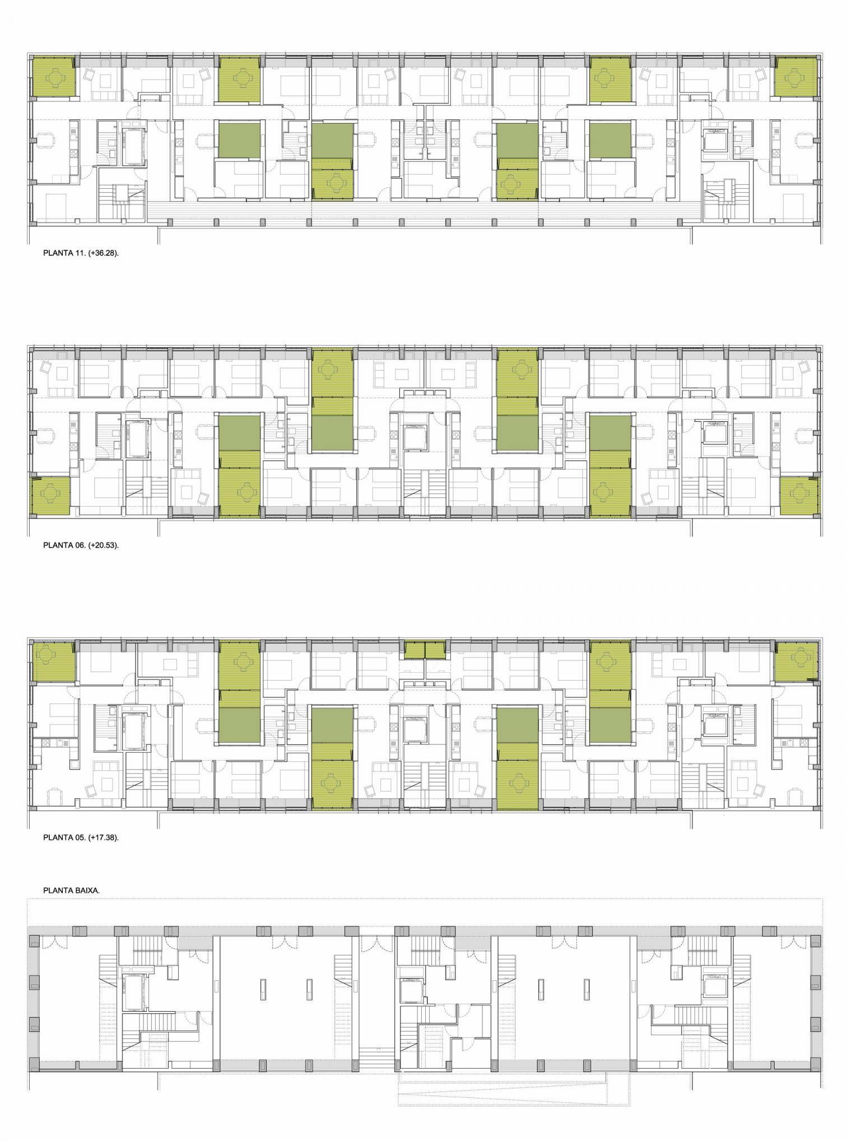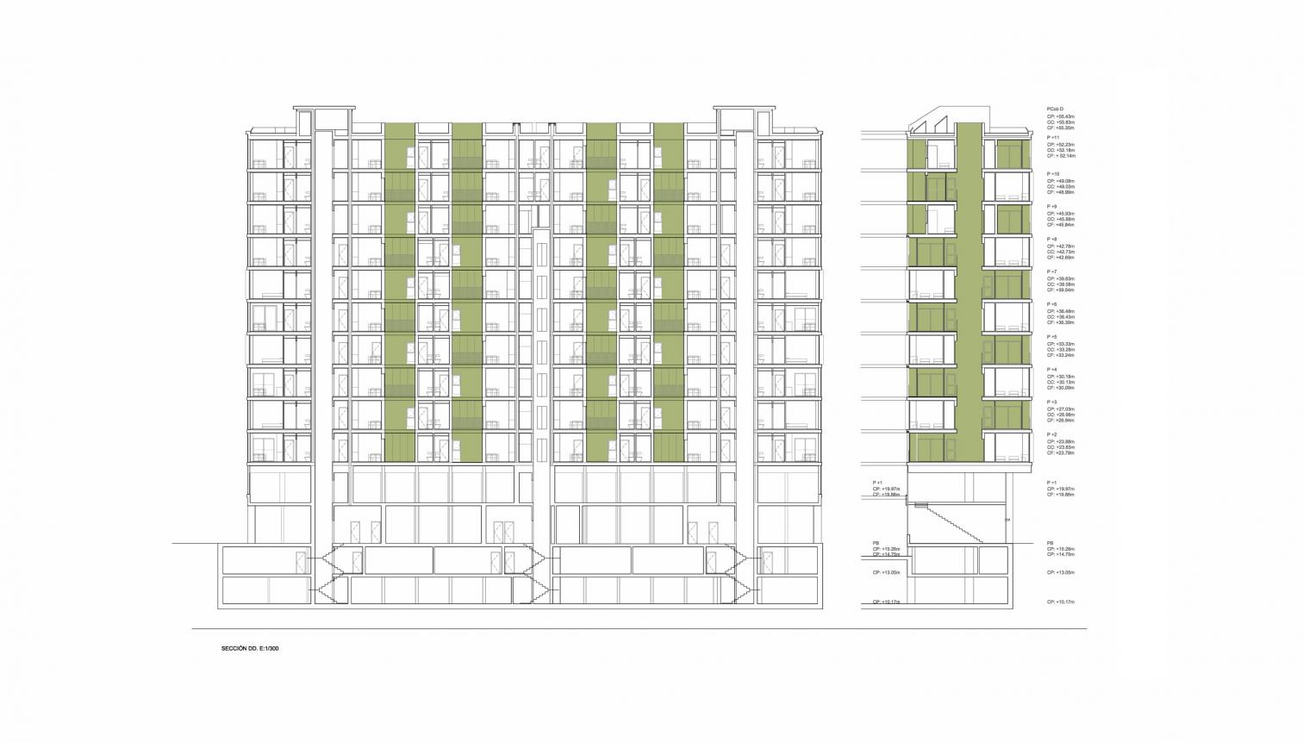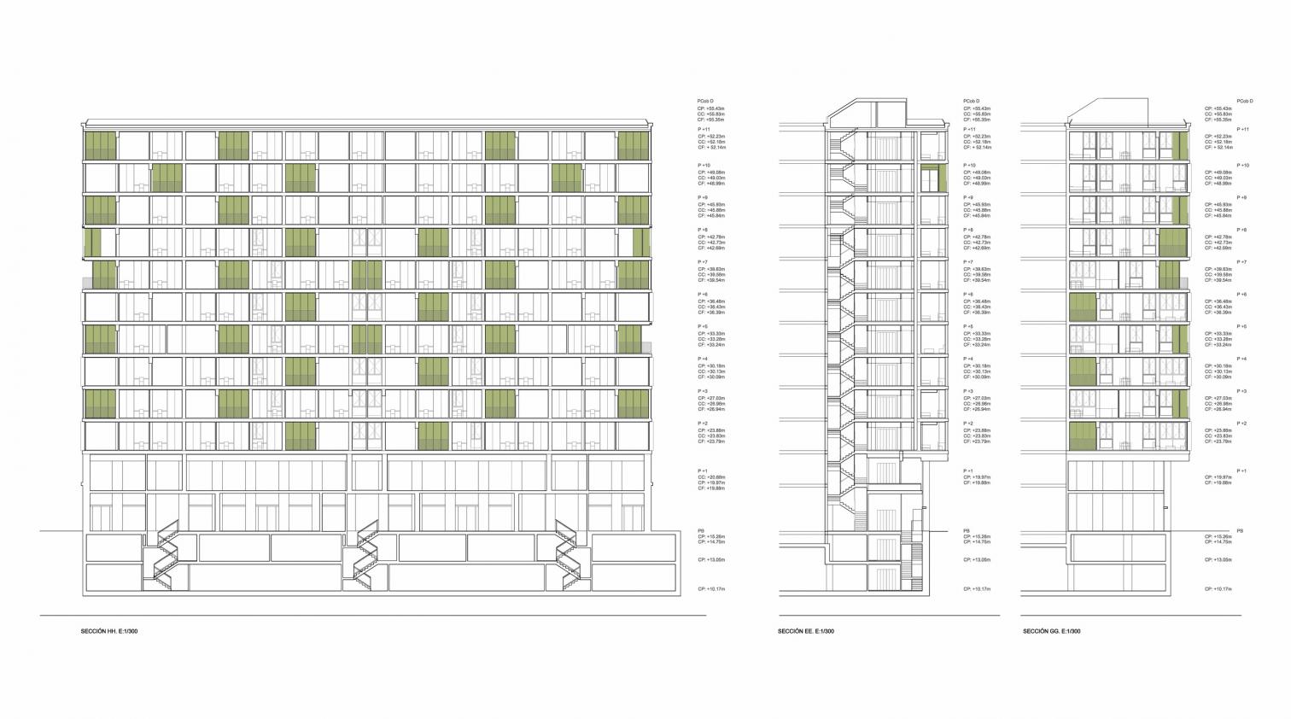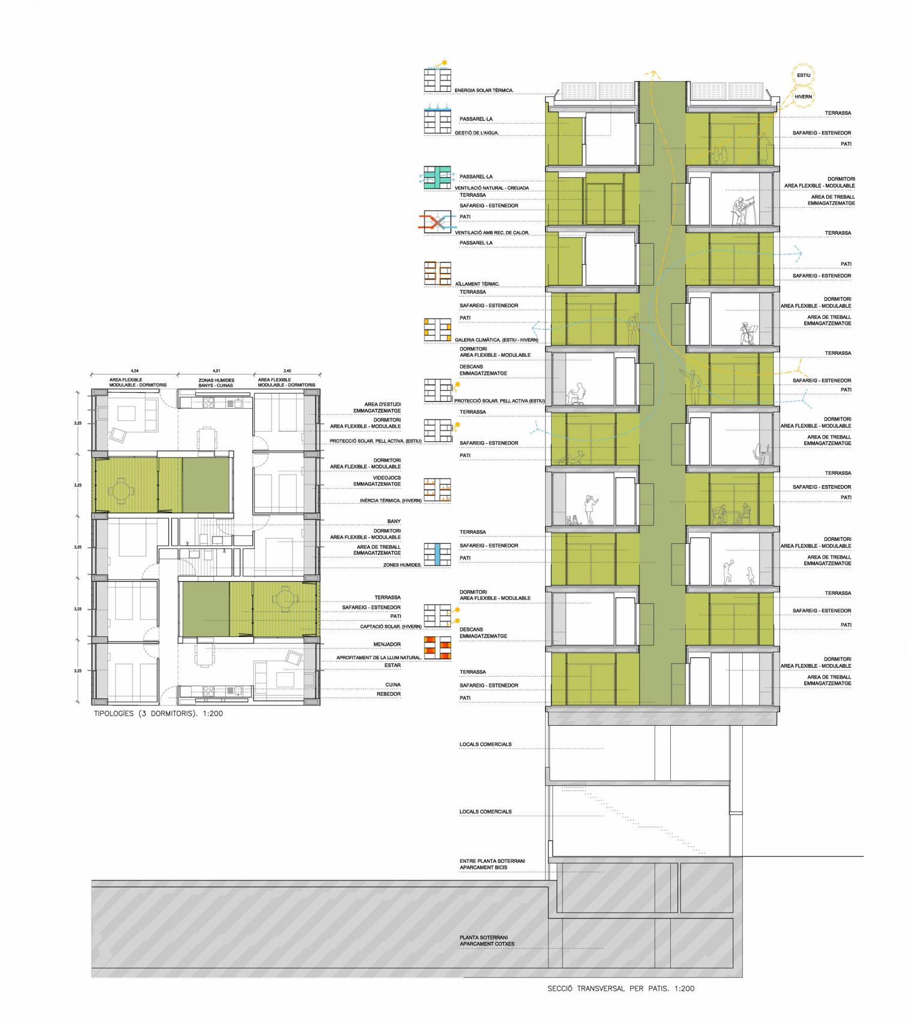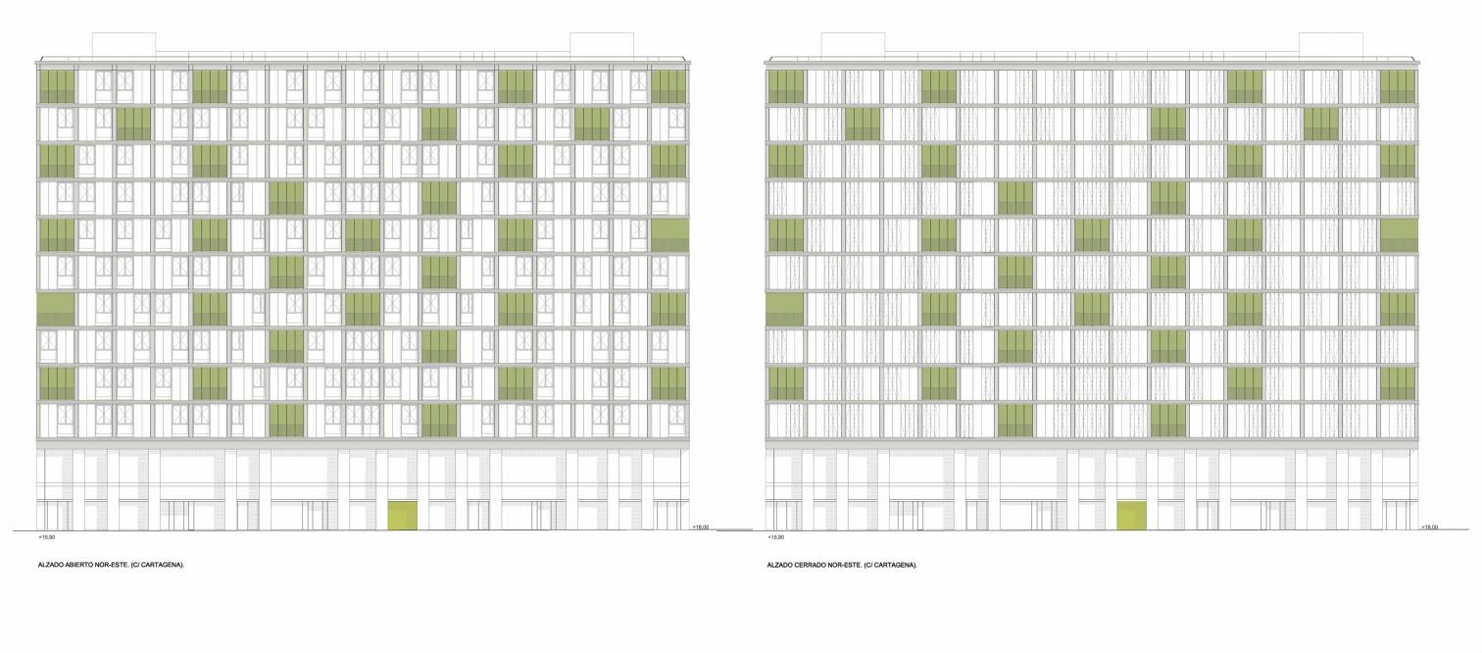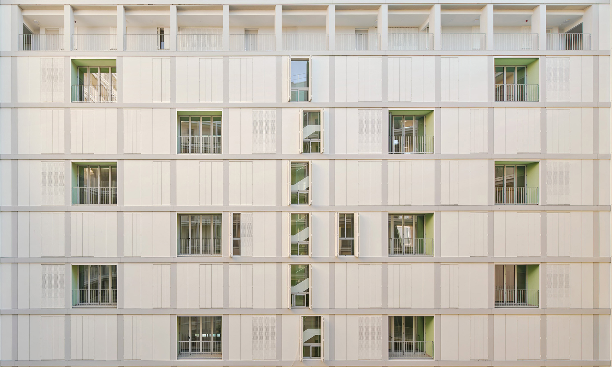60 social housing units: Building D at Illa Glòries in Barcelona
SV60 / Cordón & Liñán Arquitectos- Type Housing
- Date 2024
- City Barcaldine
- Country Spain
- Photograph José Hevia
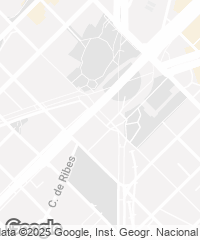
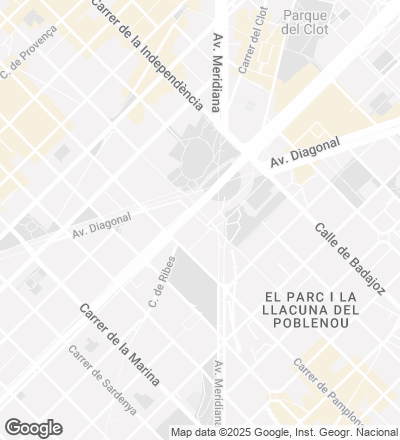
This residential complex is conceived as a permeable system, traversed by multiple openings that connect both facades of the building and link up with the inner courtyards. Such porosity not only takes advantage of the climate conditions of the place, but also generates communal spaces that foster interaction among neighbors, without compromising the privacy of each dwelling.
The volume is integrated into the Eixample as just another city block, establishing active spatial relations with the immediate surroundings. A large plinth resolves the topographical grade differences and efficiently organizes access and circulations.
The residential typologies follow a rational model, based on 3 x 3 m modules, that makes it possible to optimize the surface areas according to number of bedrooms. This logic provides the flexibility and adaptability required for residents to occupy the apartments in a way commensurate with their particular needs. The rooms can be expanded or reduced as desired, with the gallery on the facade able to double as additional living space. The varying arrangement of openings, terraces, patios, and voids reinforces the spatial continuity between the 60 affordable housing units, and improve the building's energy performance.
Building D of Illa Glòries is part of an ambitious project promoted by the Institut Municipal de l'Habitatge de Barcelona (IMHAB), which comprises a total of 238 social housing units distributed in four buildings: A (Cierto Studio + Franc Llonch), B (Bayona Valero + Cantallops Vicente + Ensenyat Tarrida + Haz Arquitectura), C (Vivas Arquitectos + Pau Vidal), and D (SV60 / Cordón & Liñán Arquitectos).
