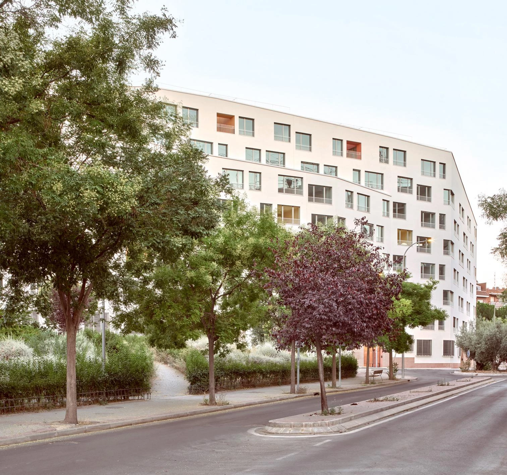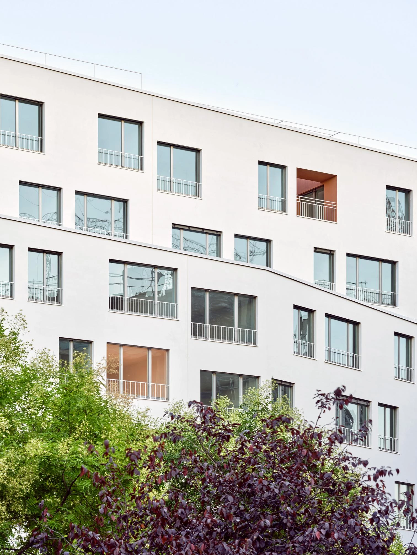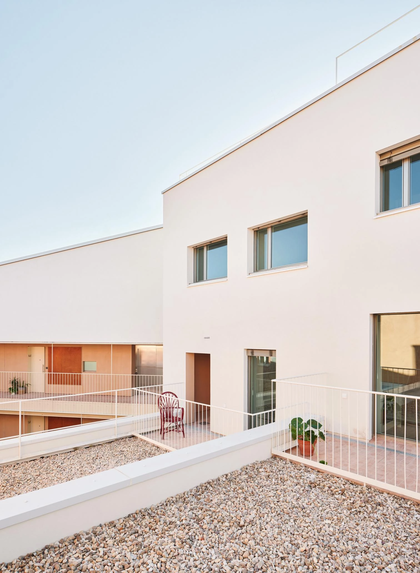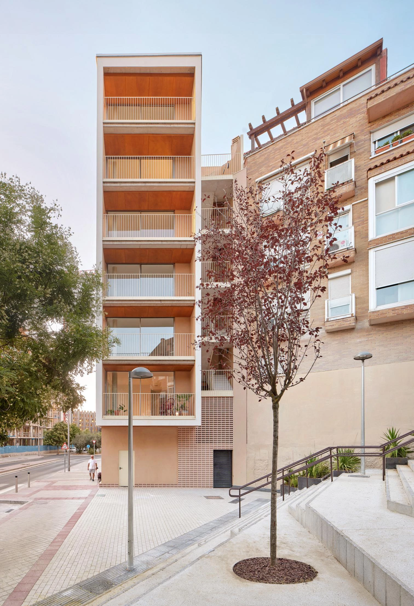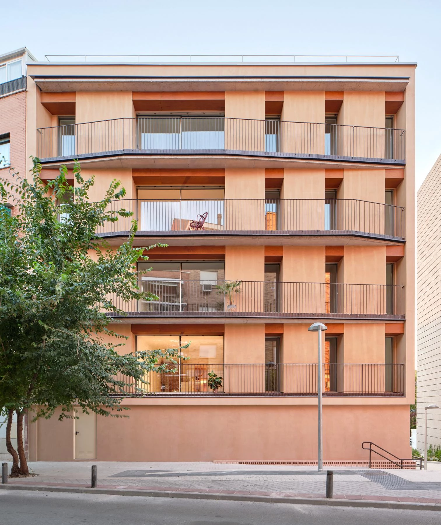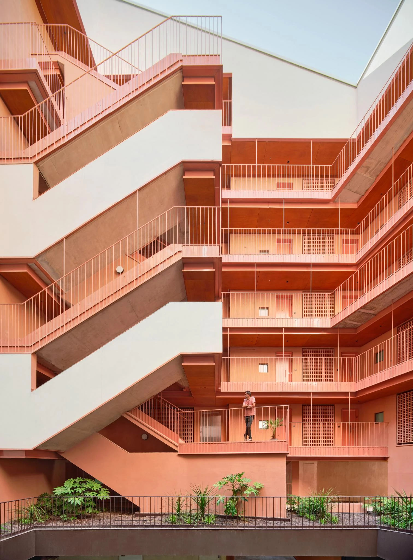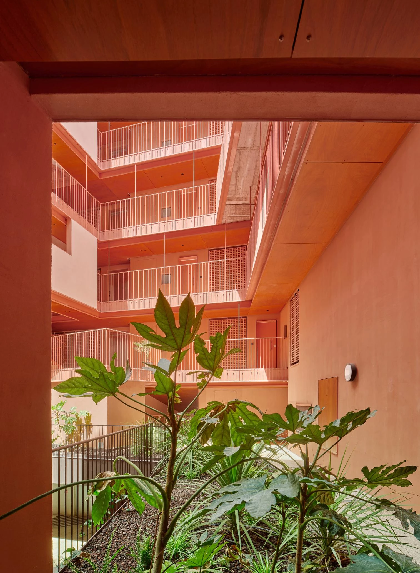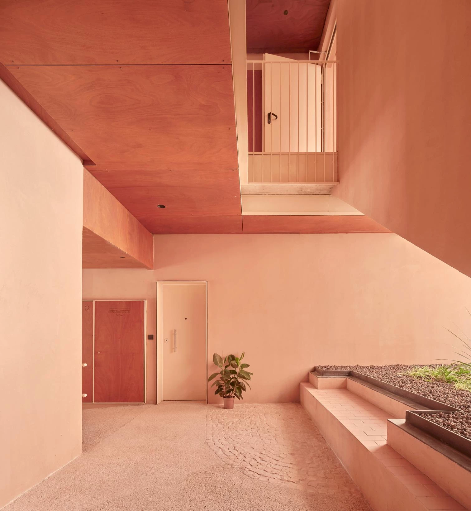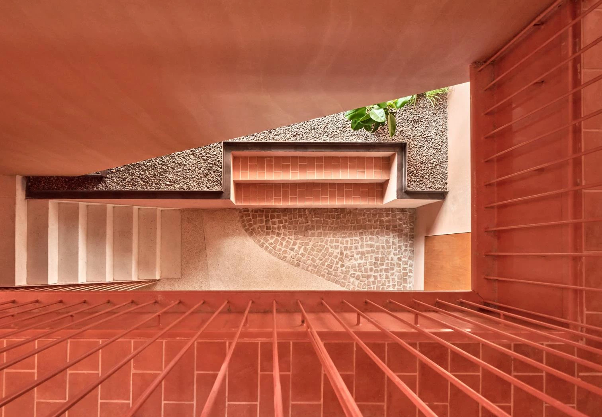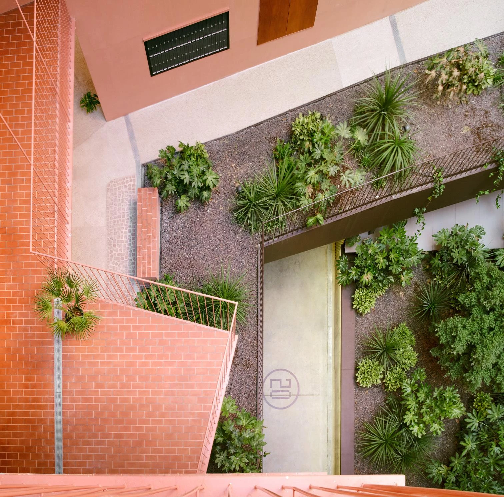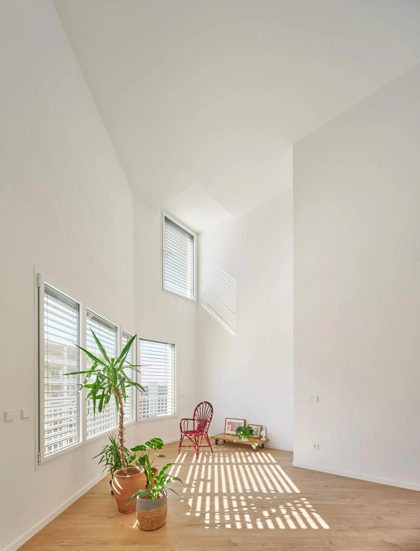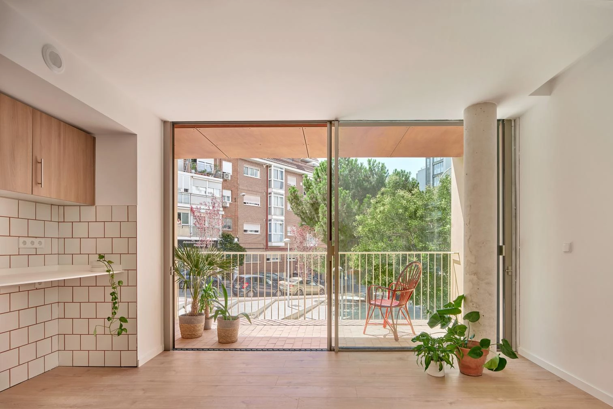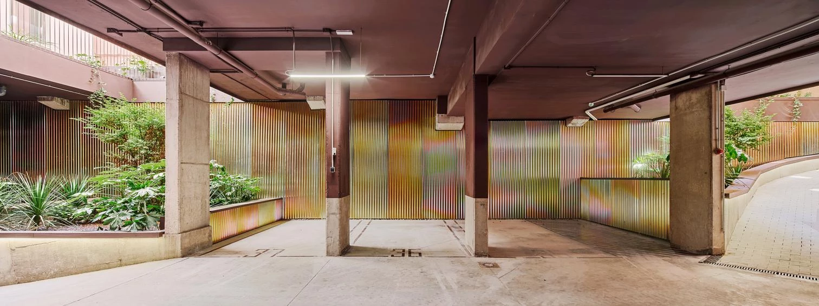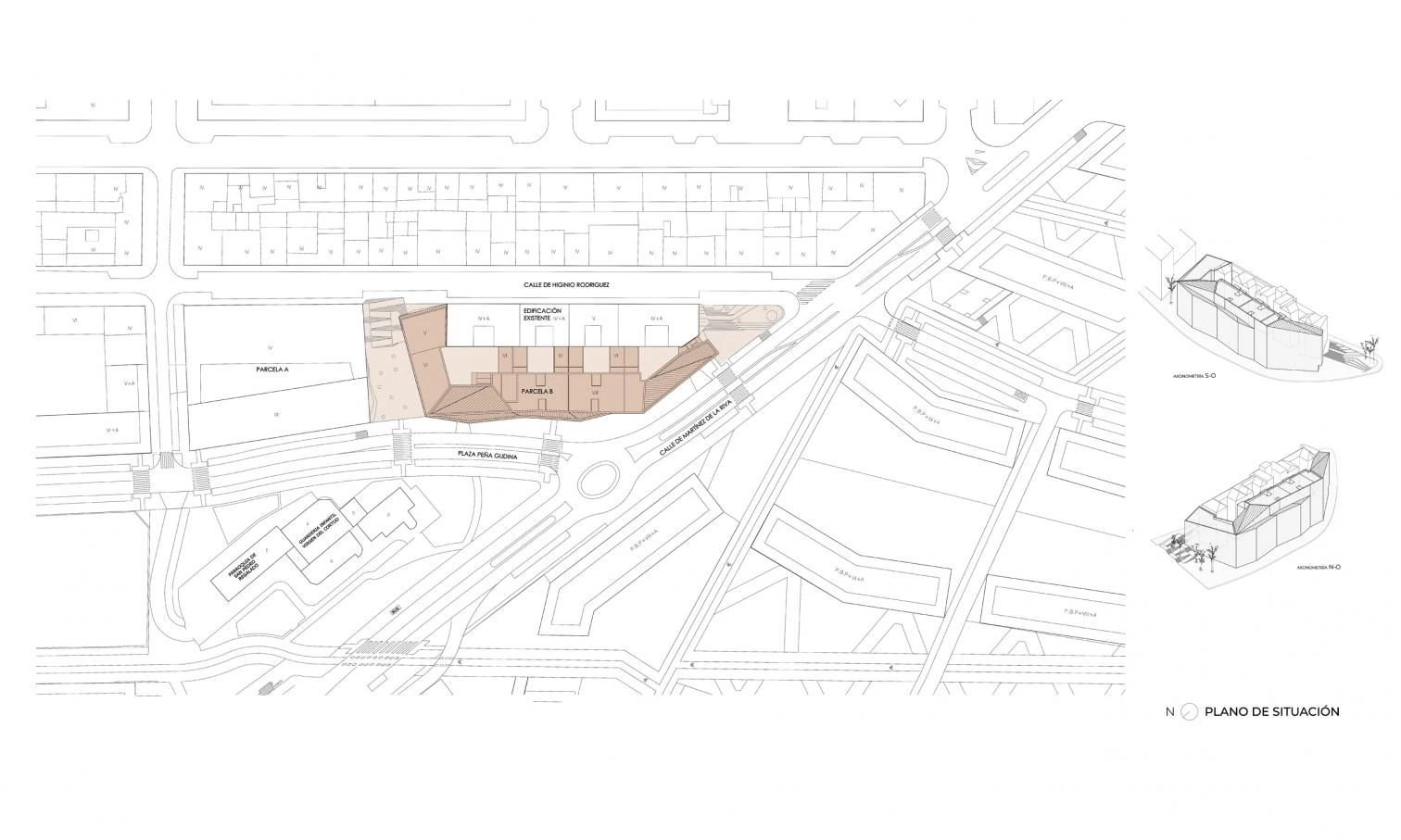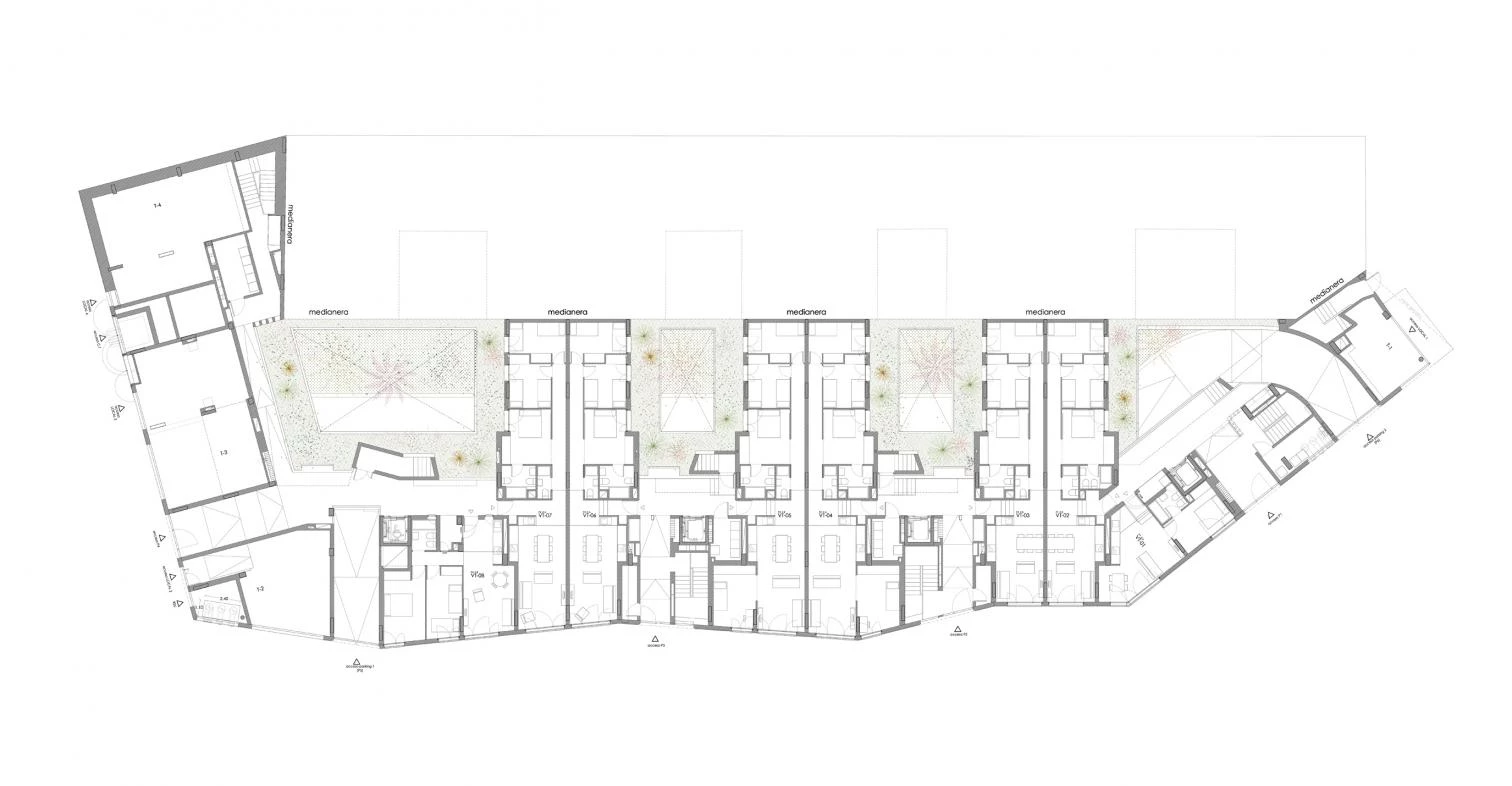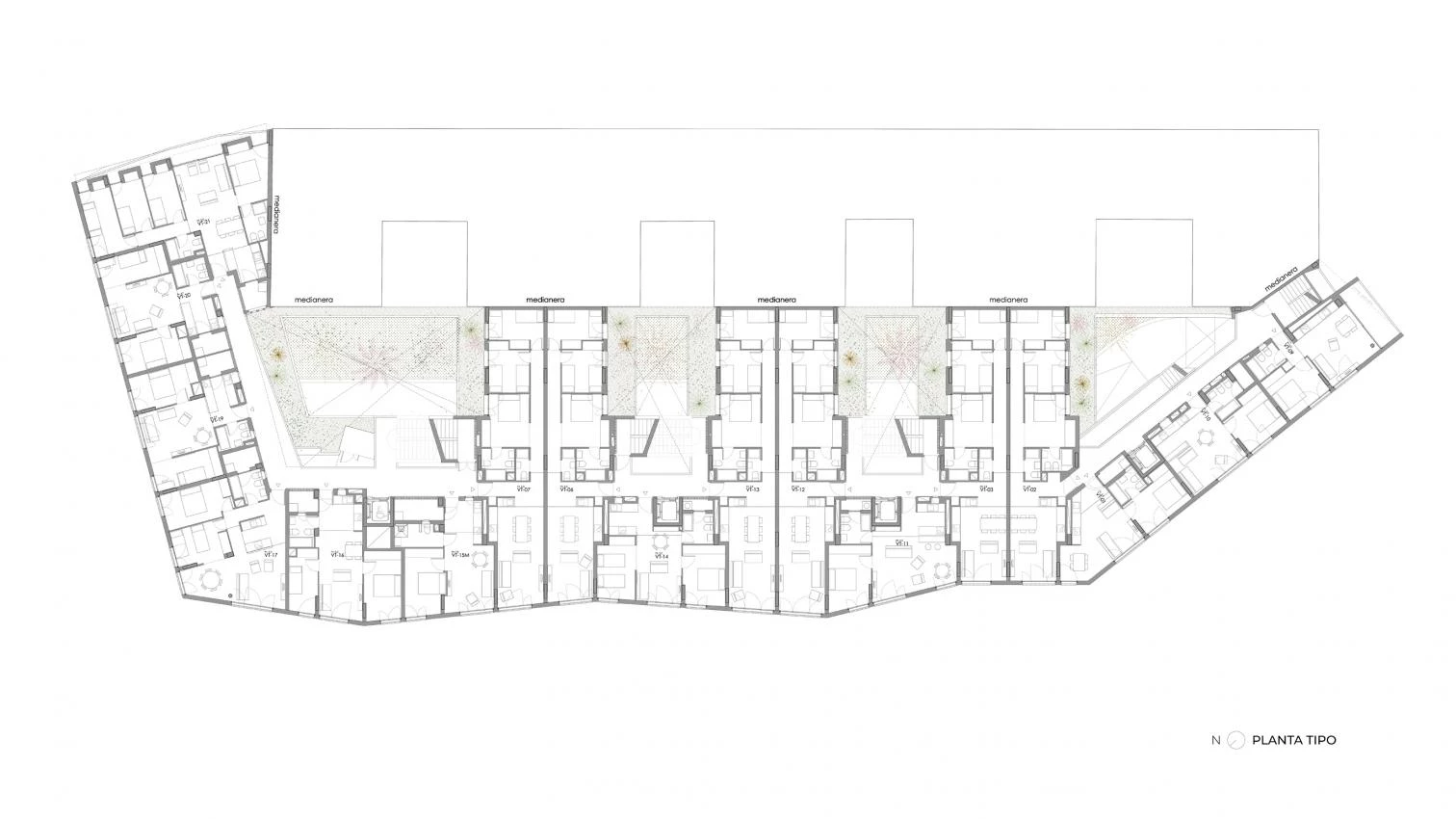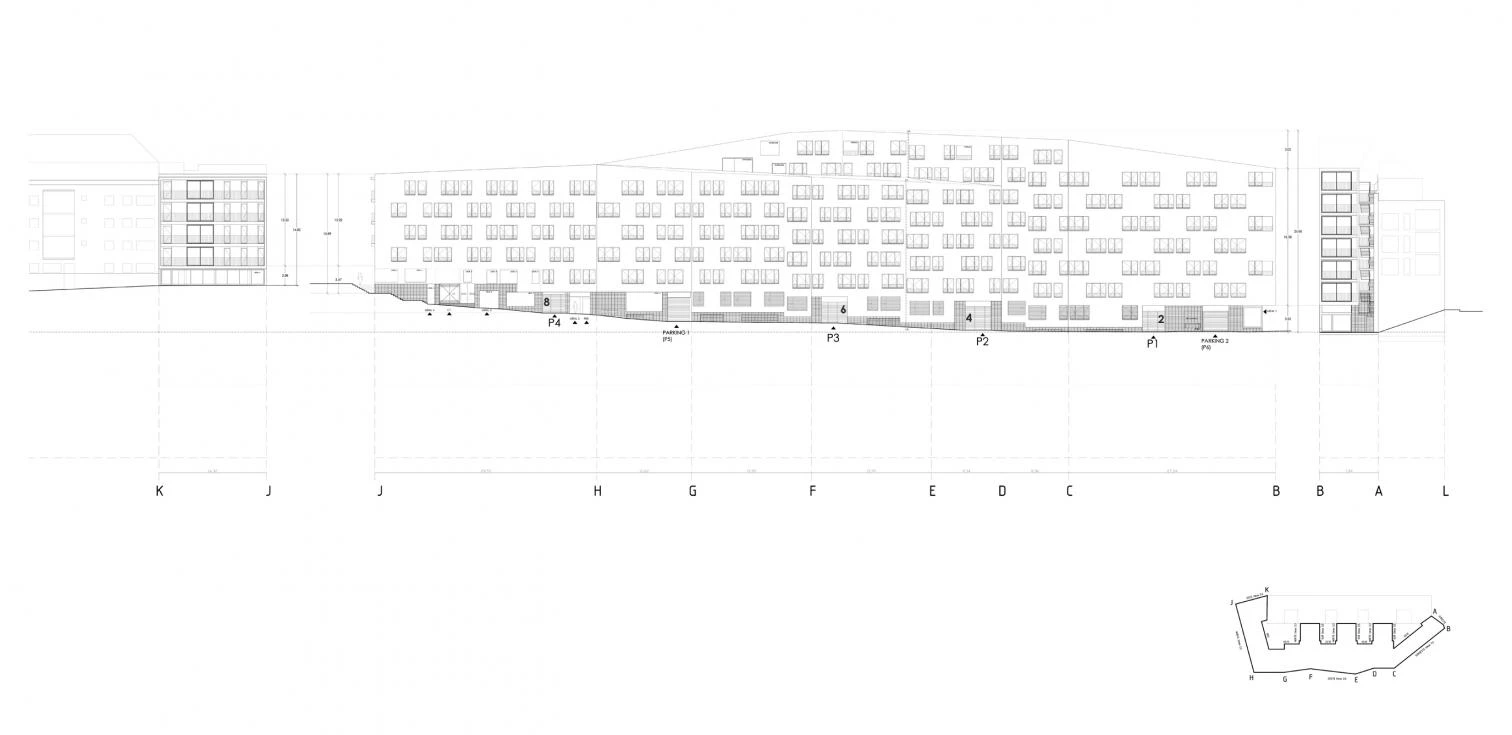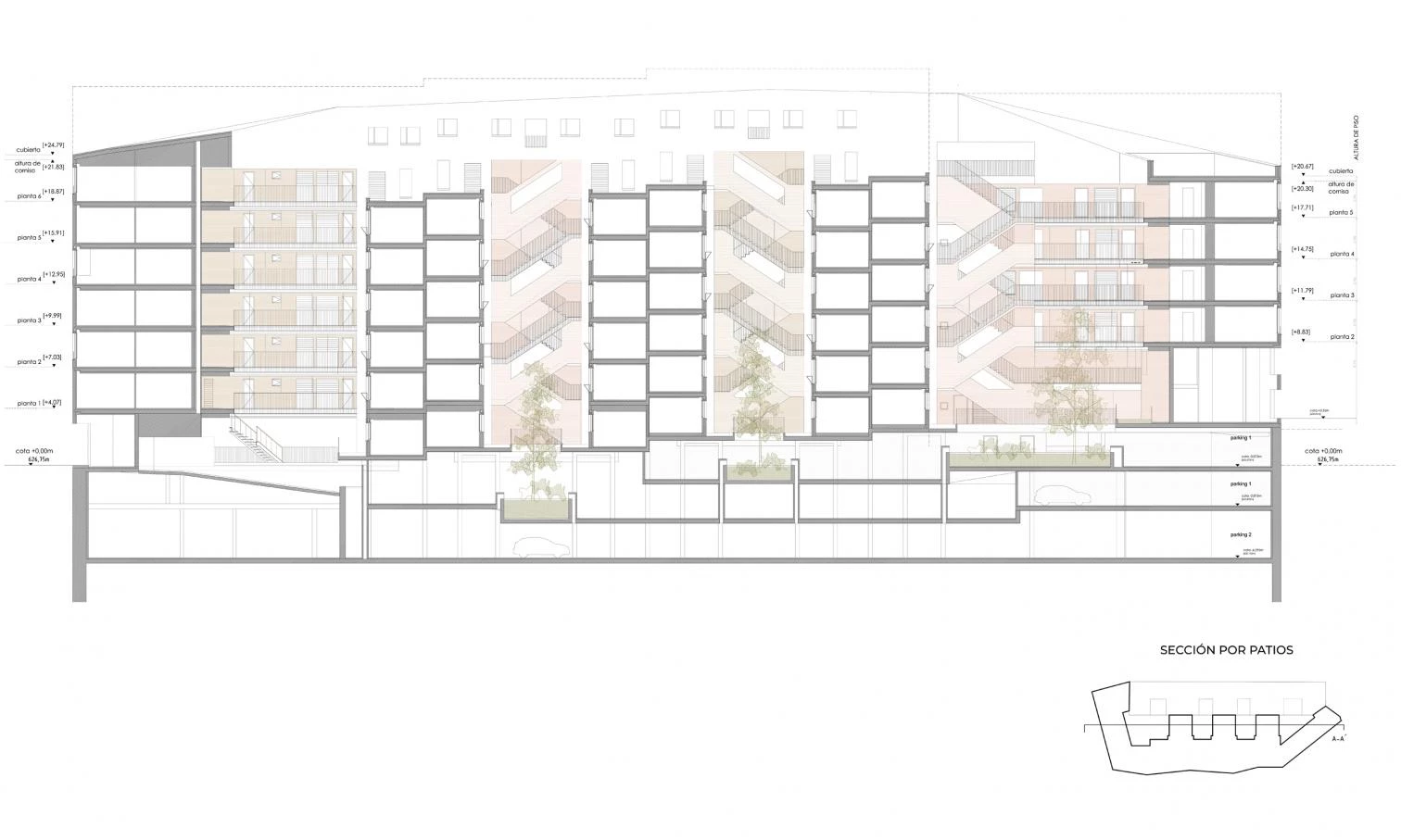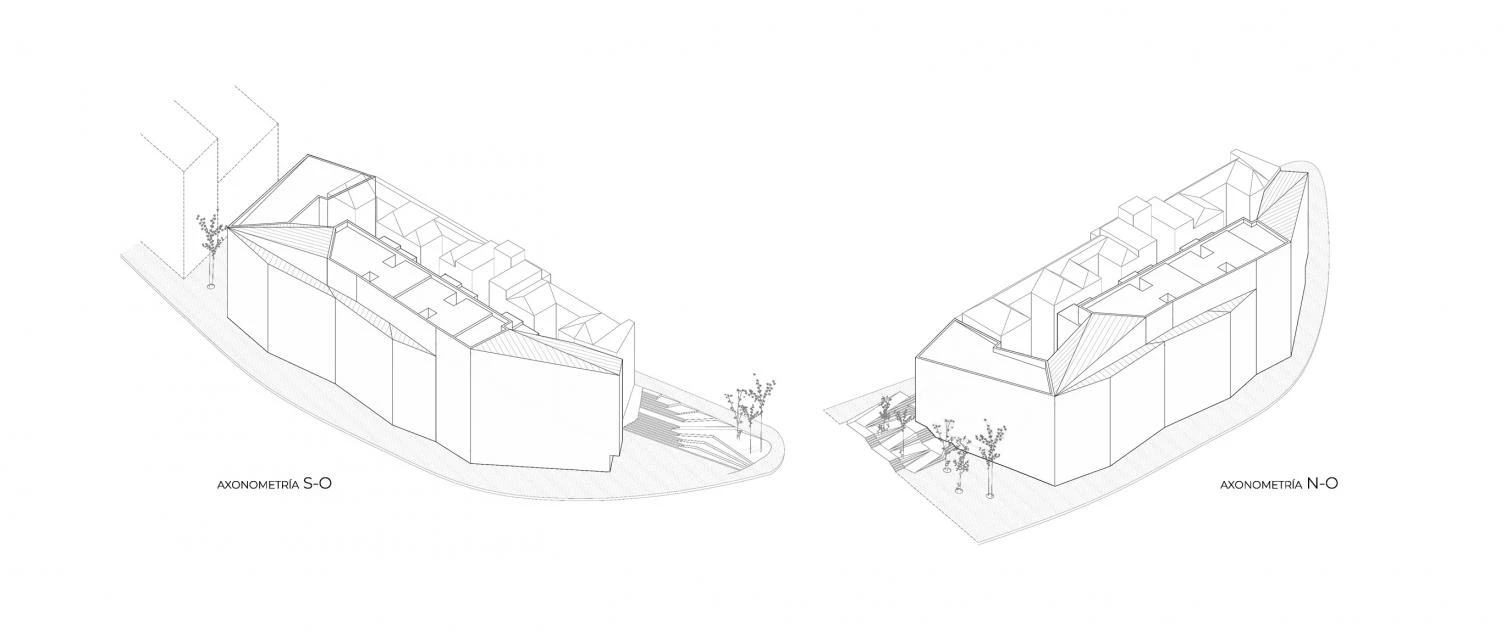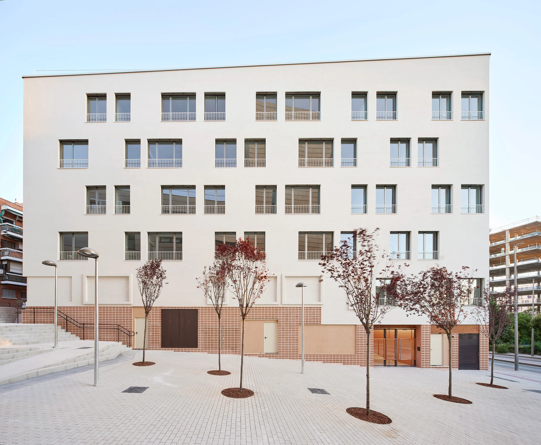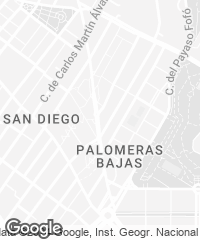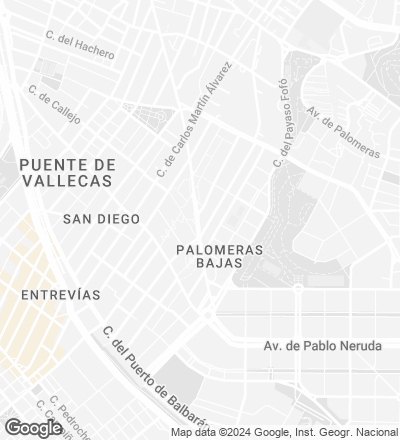SFJ6 102 social housing development in Madrid
Marmolbravo MADhelLocated in the Puente de Vallecas district, the SFJ6 residential complex commissioned by EMVS (Madrid’s municipal housing and land corporation) counts 102 social-housing units, four commerical spaces at ground level, and 109 garage slots. With a total area of 13,268 square meters and a material-execution budget of 9,731,009 euros, it presents a bending facade and changes of height, ranging from five to eight stories, with a setback in the two top floors. Exteriorly, efforts were made to reduce the scale through uniformized windows.
Four ochre-colored courtyards each contitute an entrance, accessible from outside and from the respective vertical-circulation core, but are connected in the parking level.
The floors plan of the apartments were determined by cross-ventilation considerations and by a desire to give every unit views of the street from its daytime areas. The building has 2 to 3 basement levels for parking, and they get natural light through large openings to the courtyards. In urban terms, the project formed new public spaces, such as a pedestrian street and a terraced square to the south.
Passive strategies like cross ventilation and a high-performance thermal envelope are combined with systems for regaining heat and supplying clean hot water and heating (District Heating del Ecobarrio), not to mention renewable sources of energy (aerothermal systems and photovoltaic panels).
