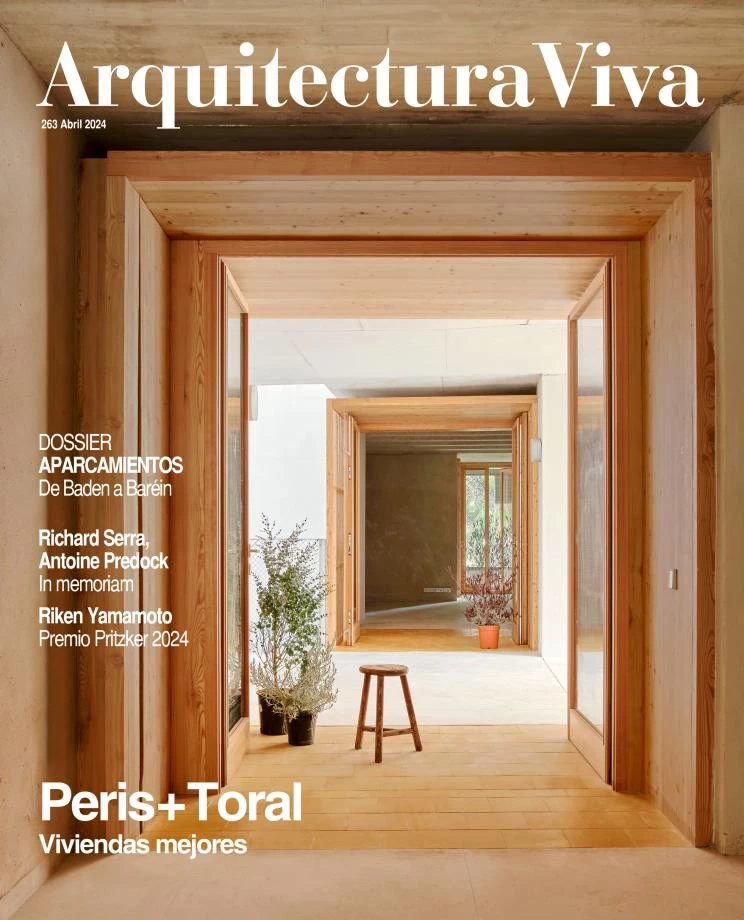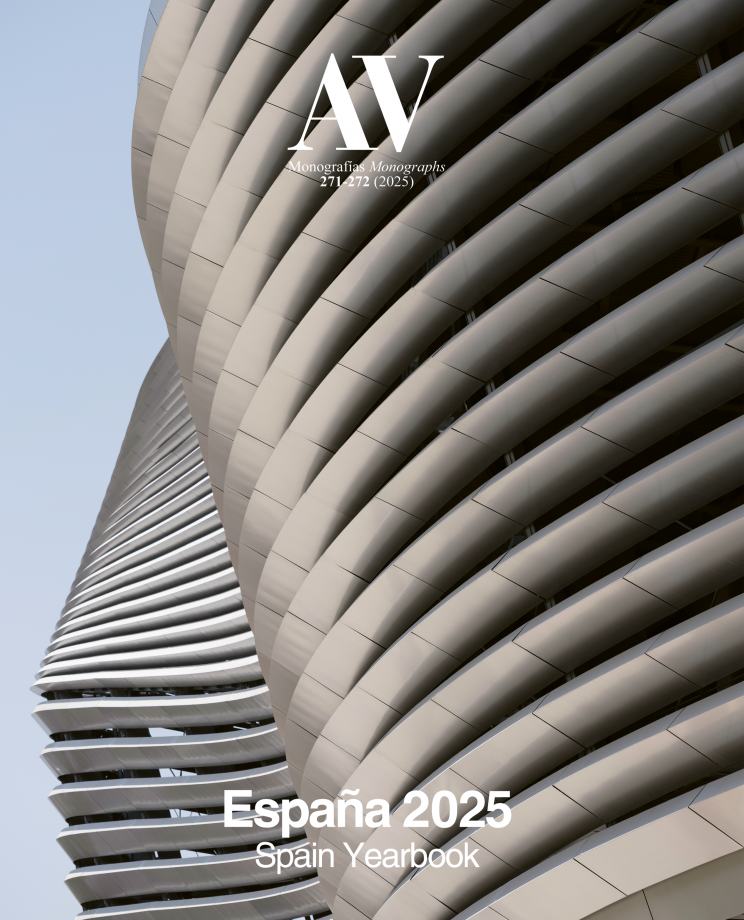42 Social Dwellings, Son Servera (Majorca)
Peris + Toral arquitectes- Type Housing Collective
- Date 2020 - 2023
- City Son Servera (Majorca)
- Country Spain
- Photograph José Hevia
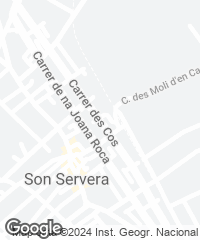
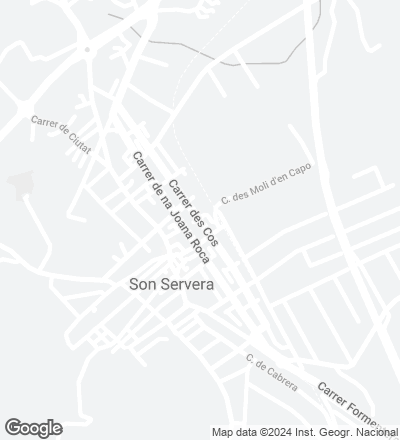
For the purpose of mitigating its visual impact, a building raised in the historical quarter of the town maintains the scale of neighboring constructions and uses traditional materials.
Connected by an open gallery, two volumes are composed in terraced formation to adapt to the plot’s slope, leaving opposite corners free for patios protected by low walls that give access into the complex.
The loadbearing walls that structure the units are executed with locally sourced bricks and are clad in smooth lime mortar, giving inside a sense of continuity to the marine sandstone of the self-supporting facades.
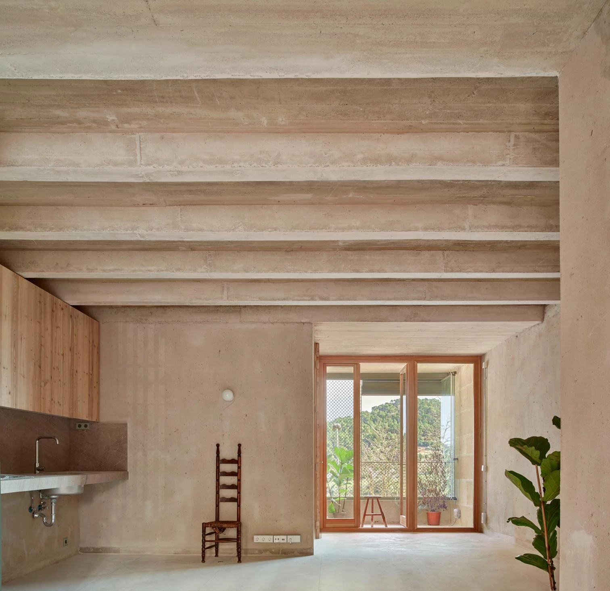
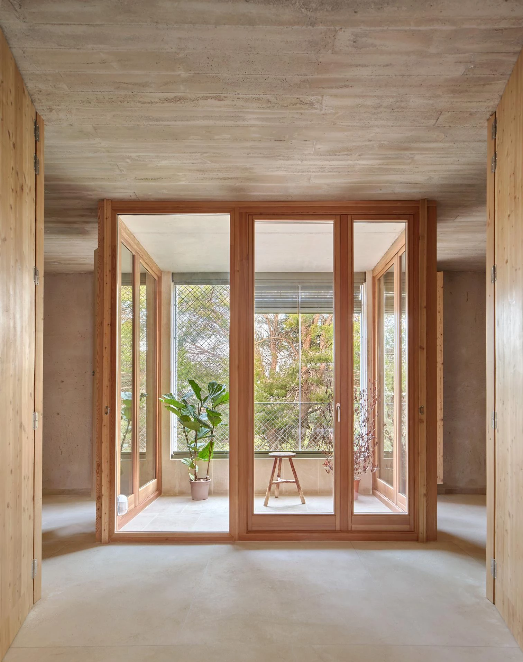
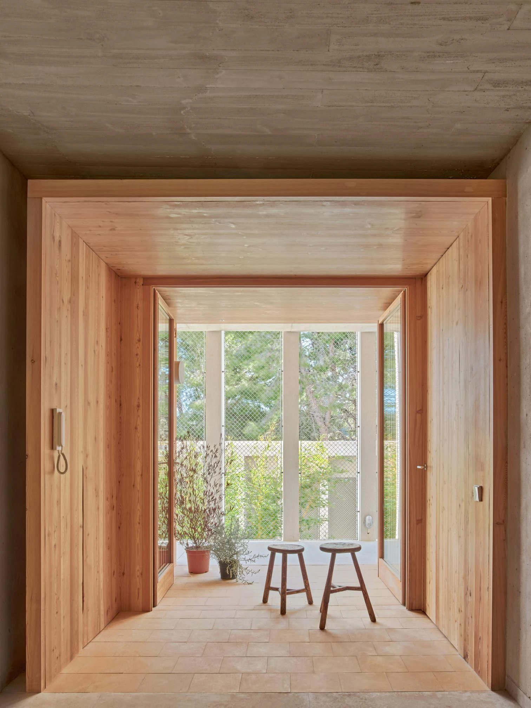
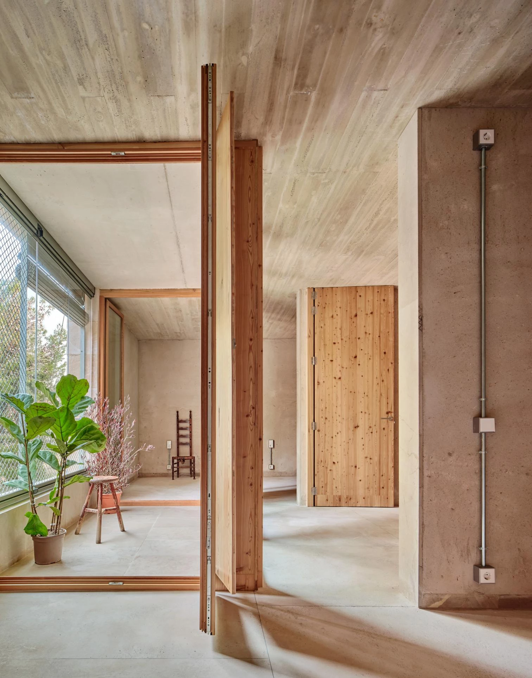
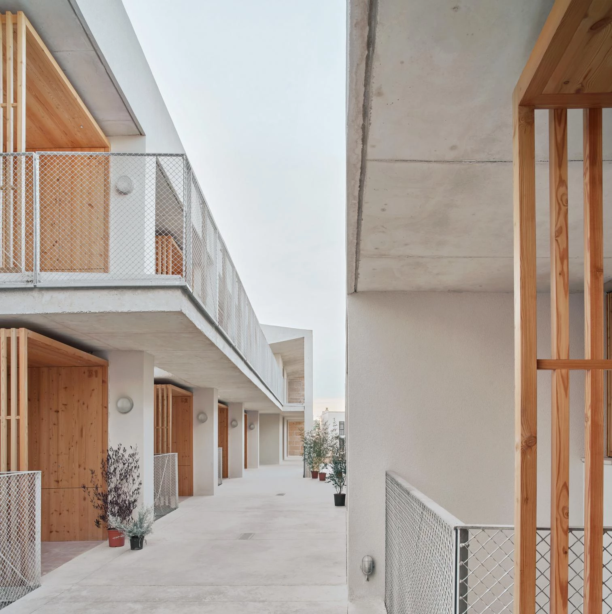
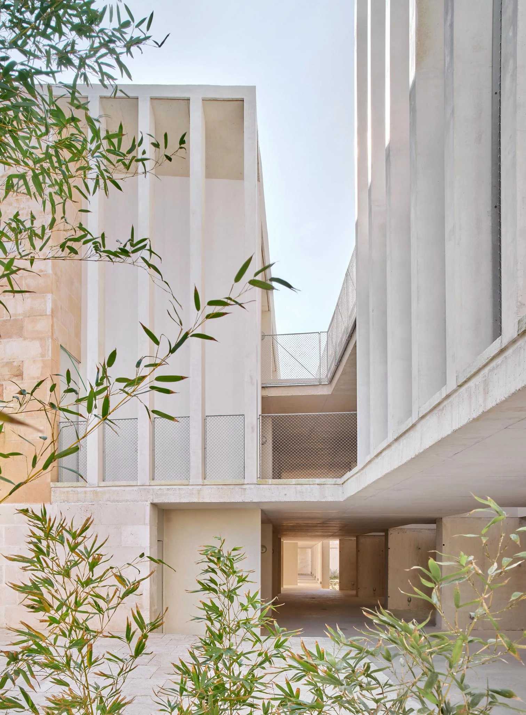
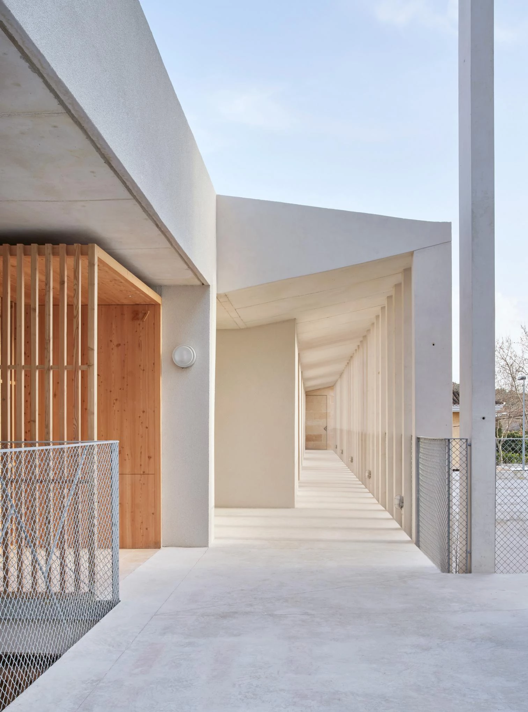
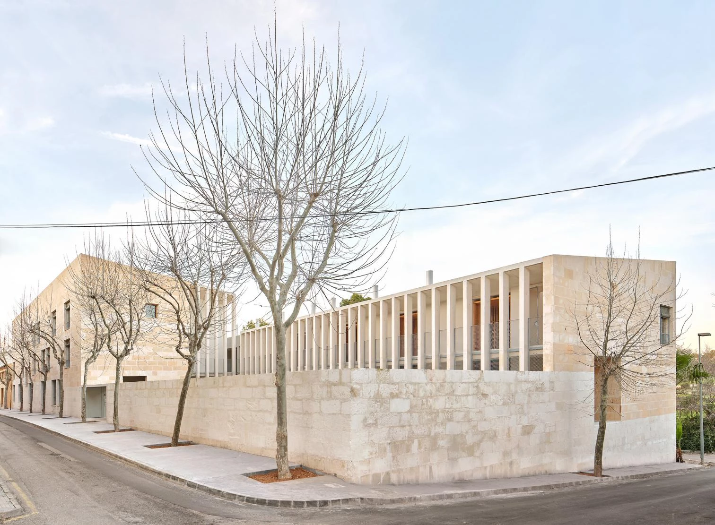
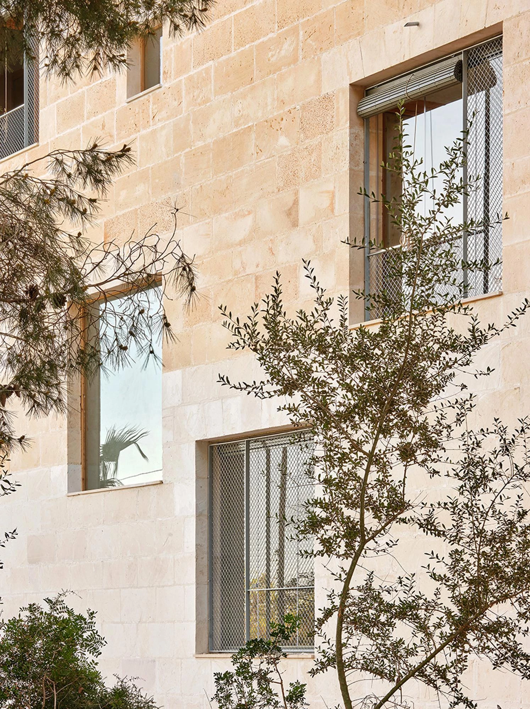
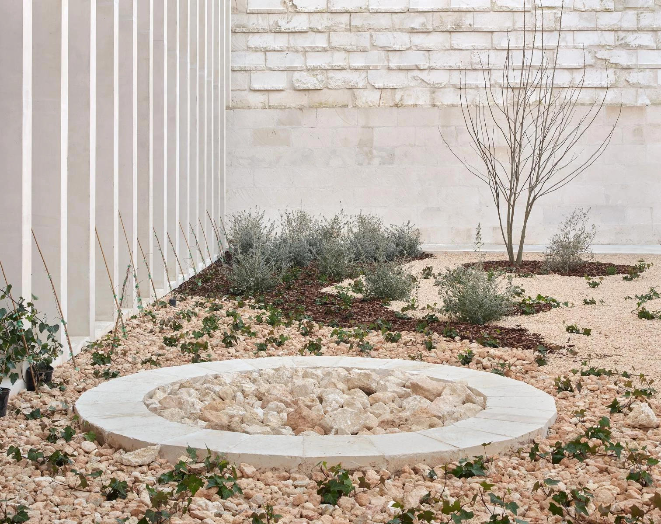
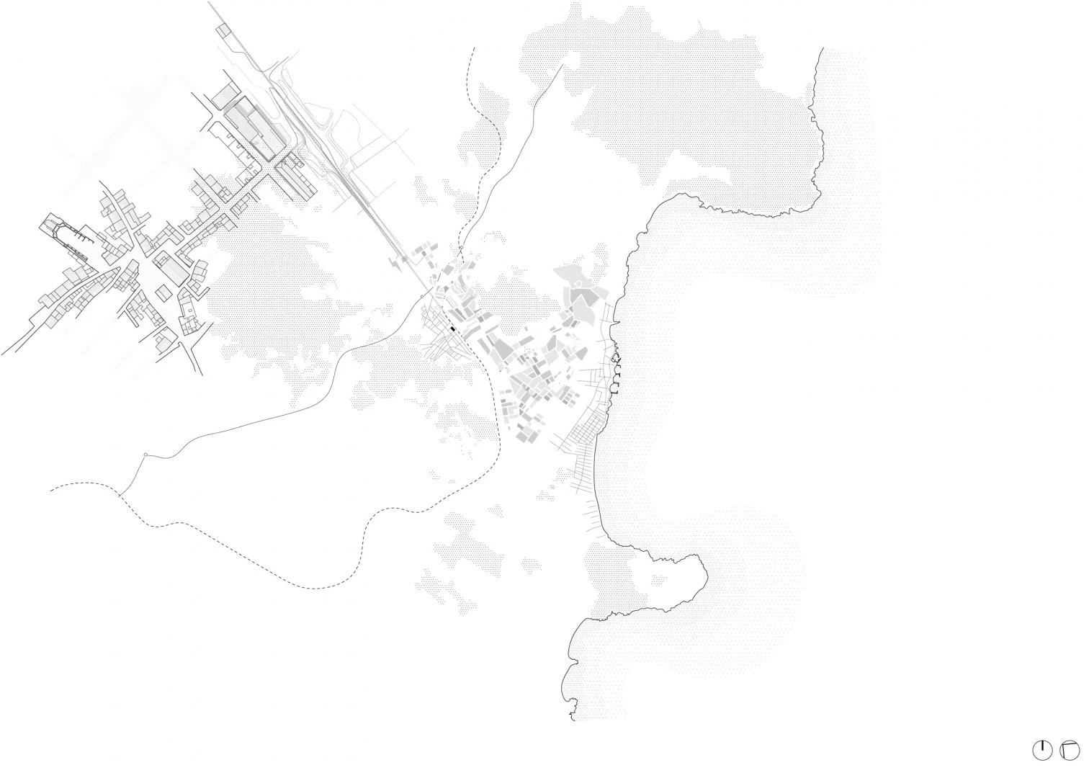
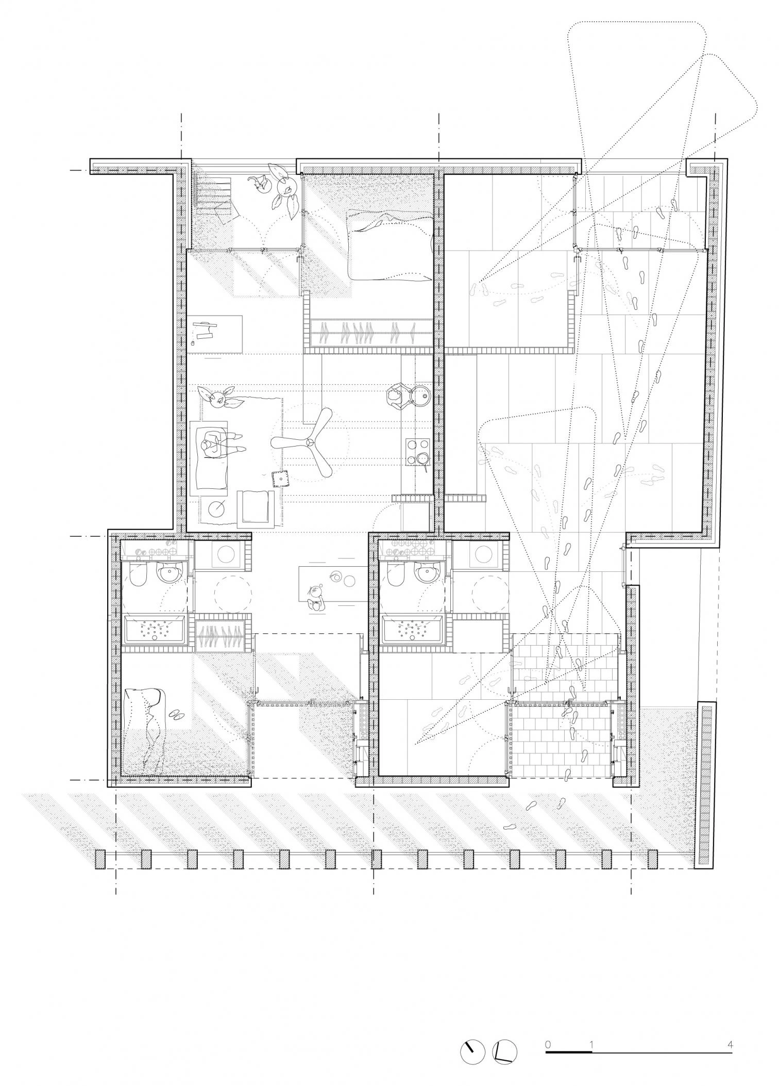
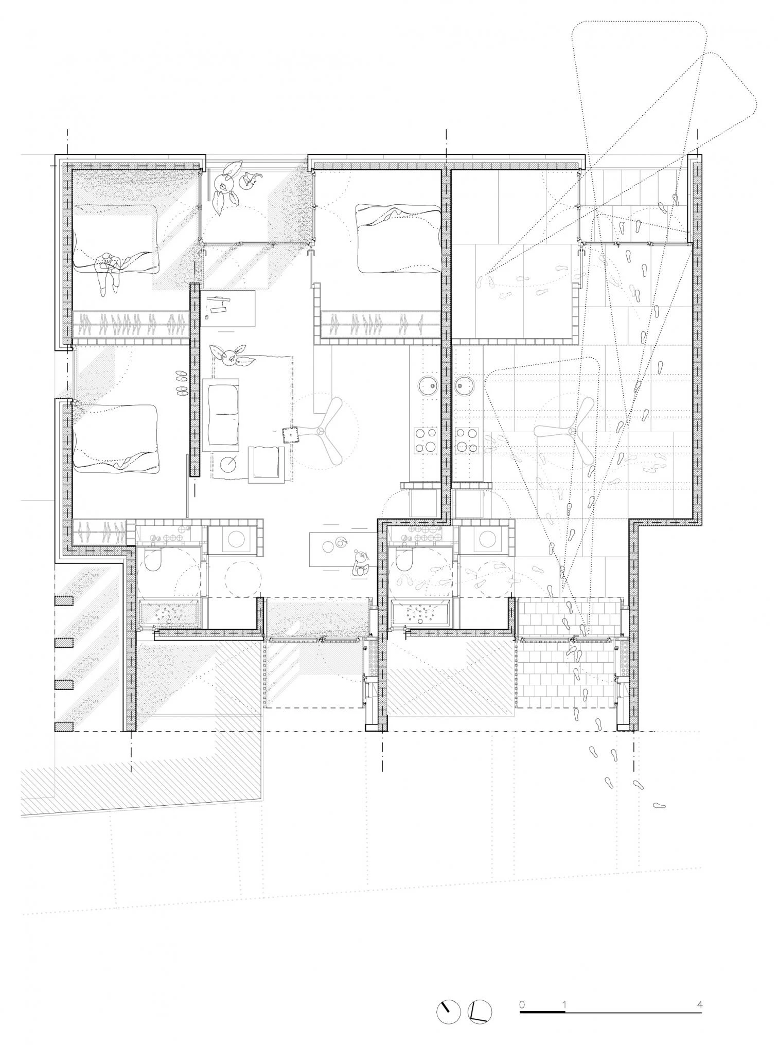
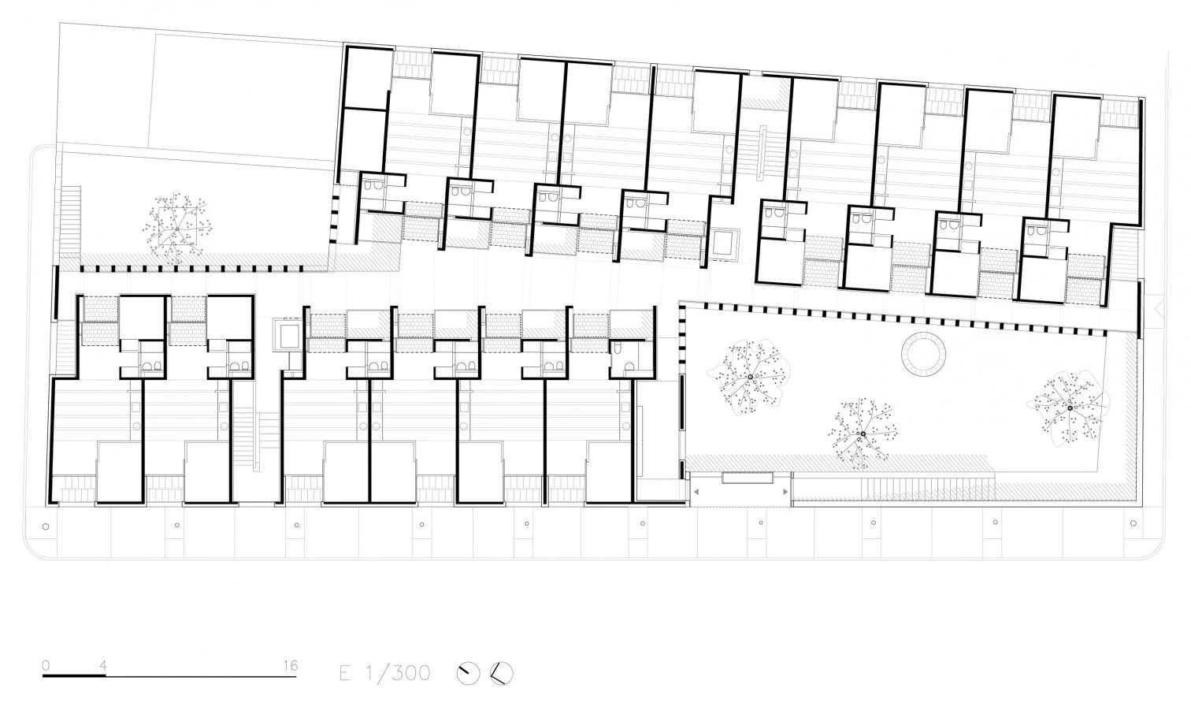
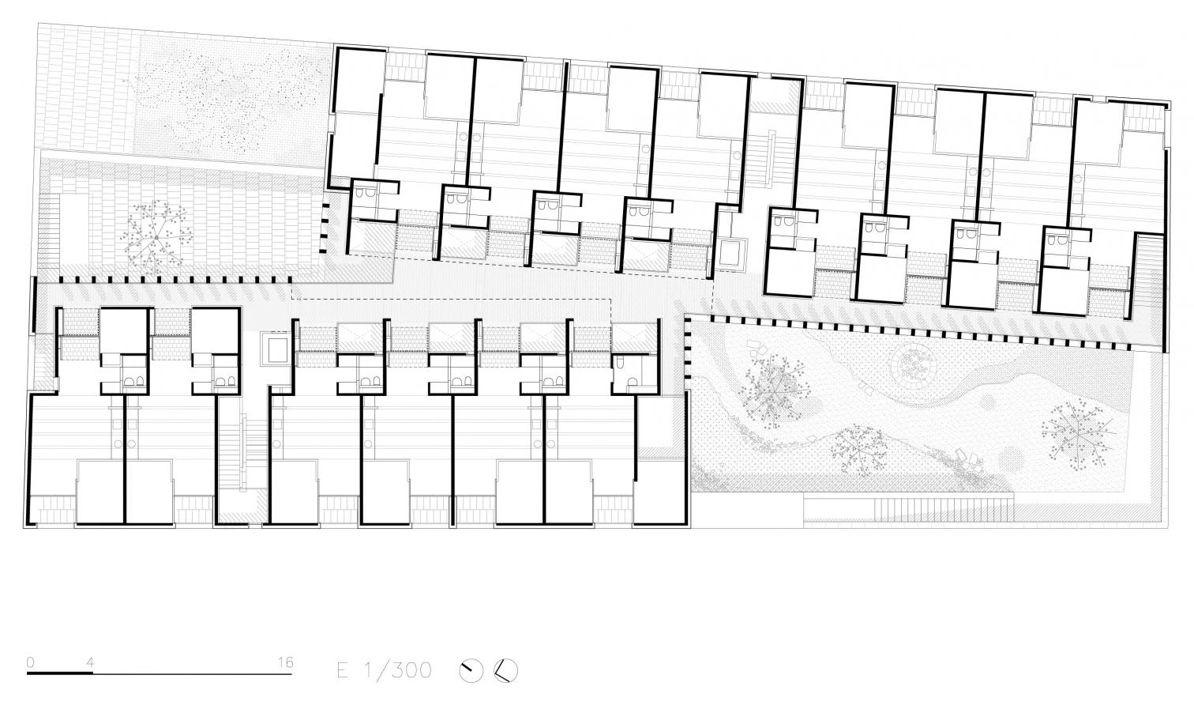
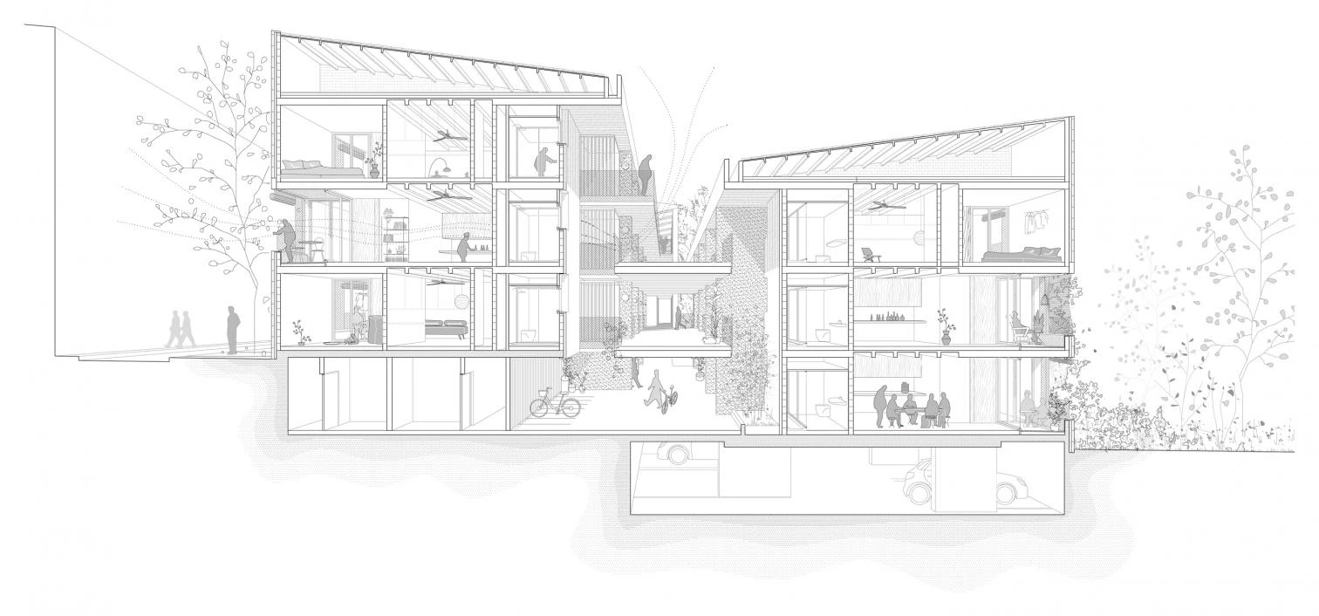
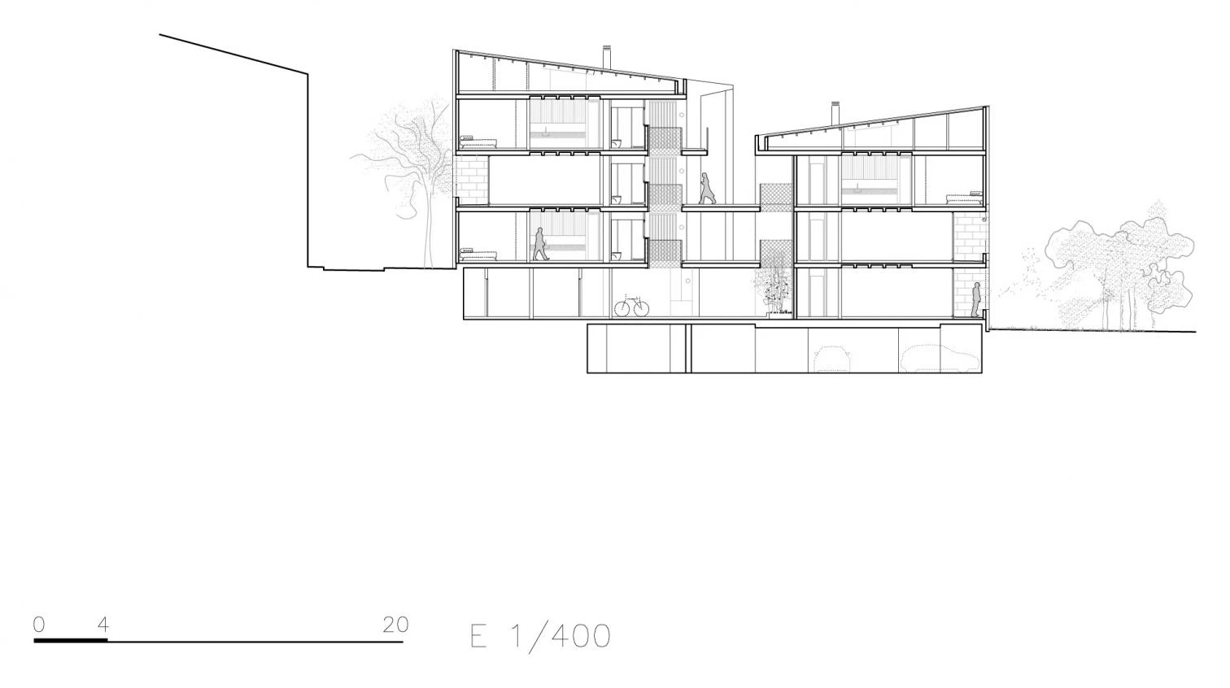
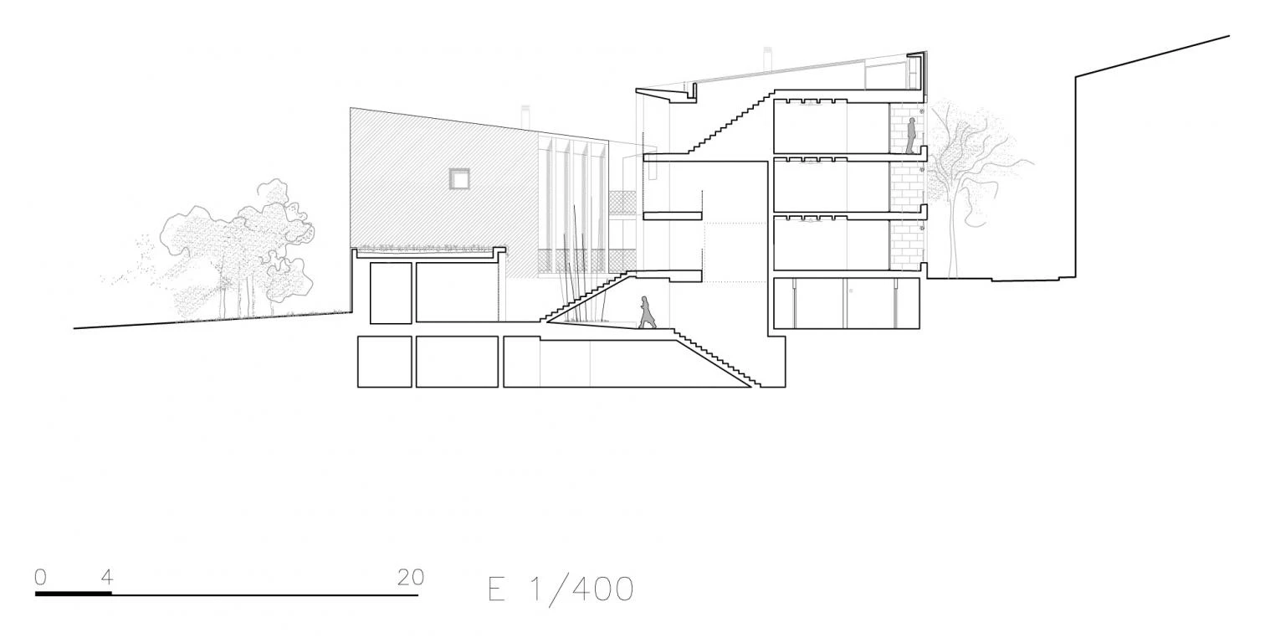

Cliente Client
Institut Balear de l’Habitatge
Arquitectos Architects
Peris+Toral Arquitectes / Marta Peris, José Manuel Toral (socios partners); Guillem Pascual, Izaskun González, Ana Espinosa, Maria Megías, Cristina Porta, Miguel Bernat, Maria Ubach, Albert Rubio, Cecilia Rodríguez, Elisabet Aguilar, Álvaro Homar (equipo team)
Consultores Consultants
Bernuz-Fernández Arquitectes (estructura structure); Eletresjota Tècnics Associats (instalaciones y telecomunicaciones MEP services and telecommunications); Joan Brunet, Marco Menéndez (arquitectos técnicos quantity surveyors); Societat Orgànica (asesoría medioambiental environmental consulting)
Presupuesto Budget
1.106 €/m²
Superficie Area
6.018 m²
Fotos Photos
José Hevia


