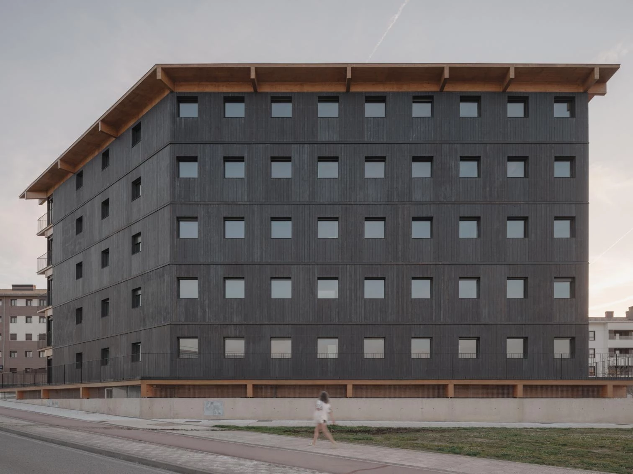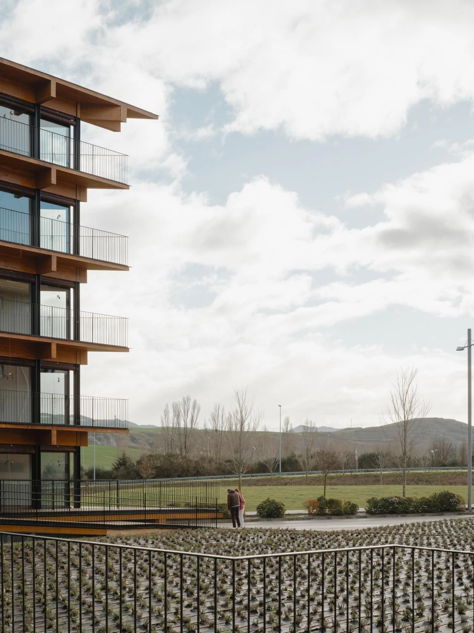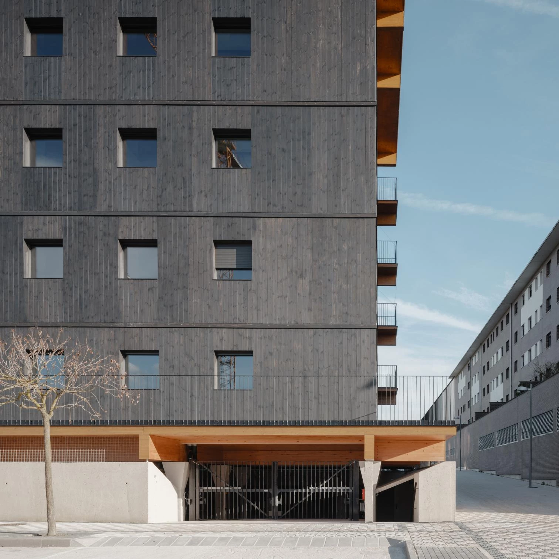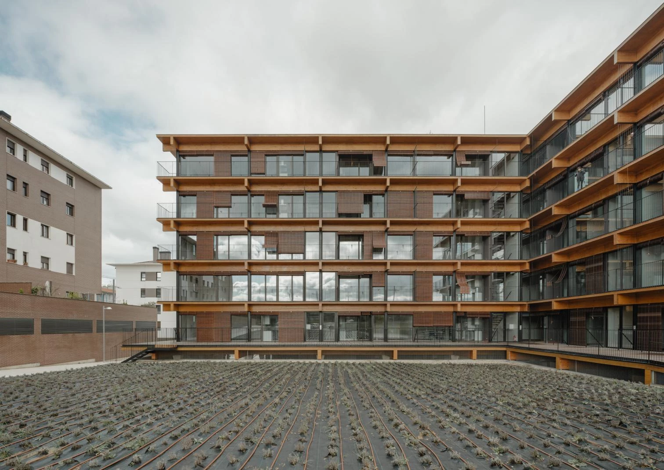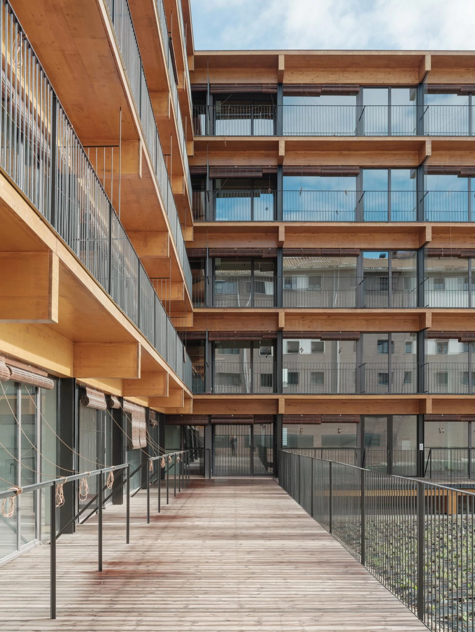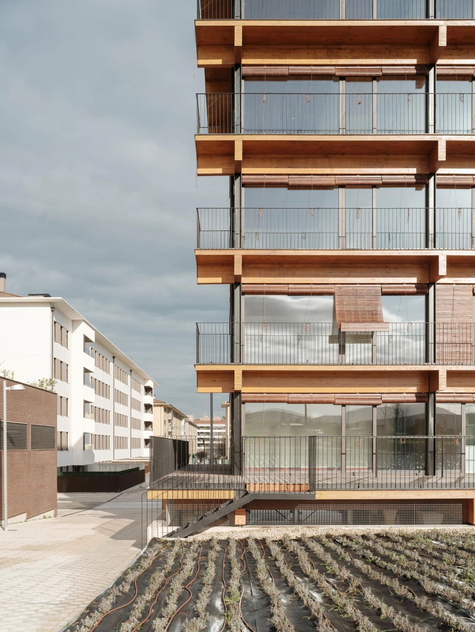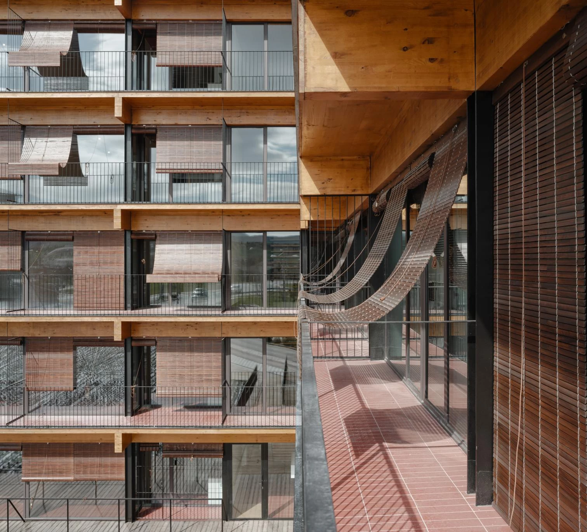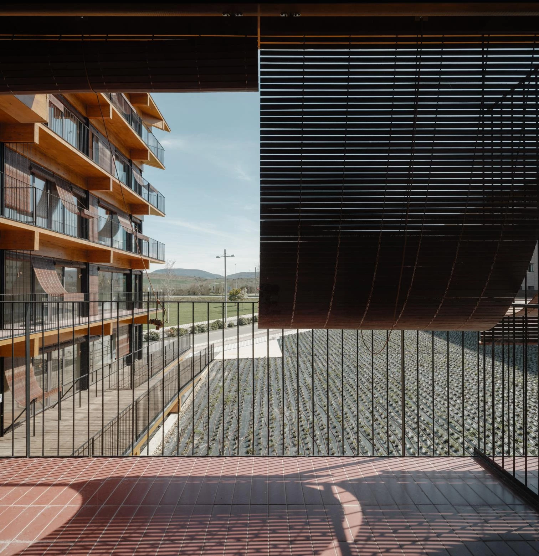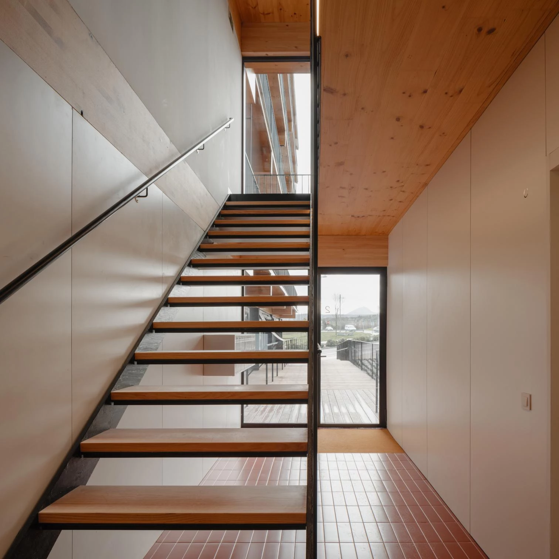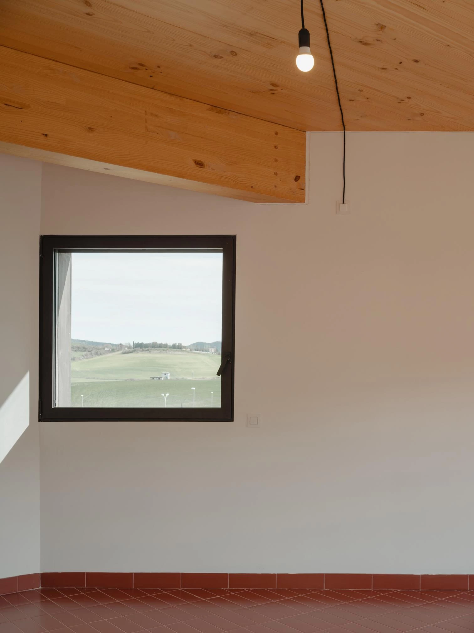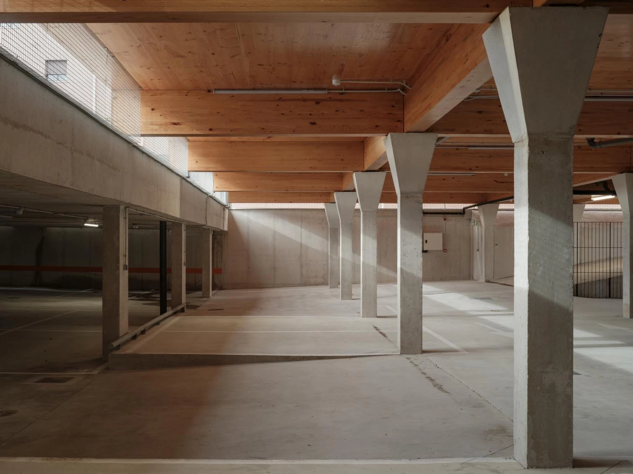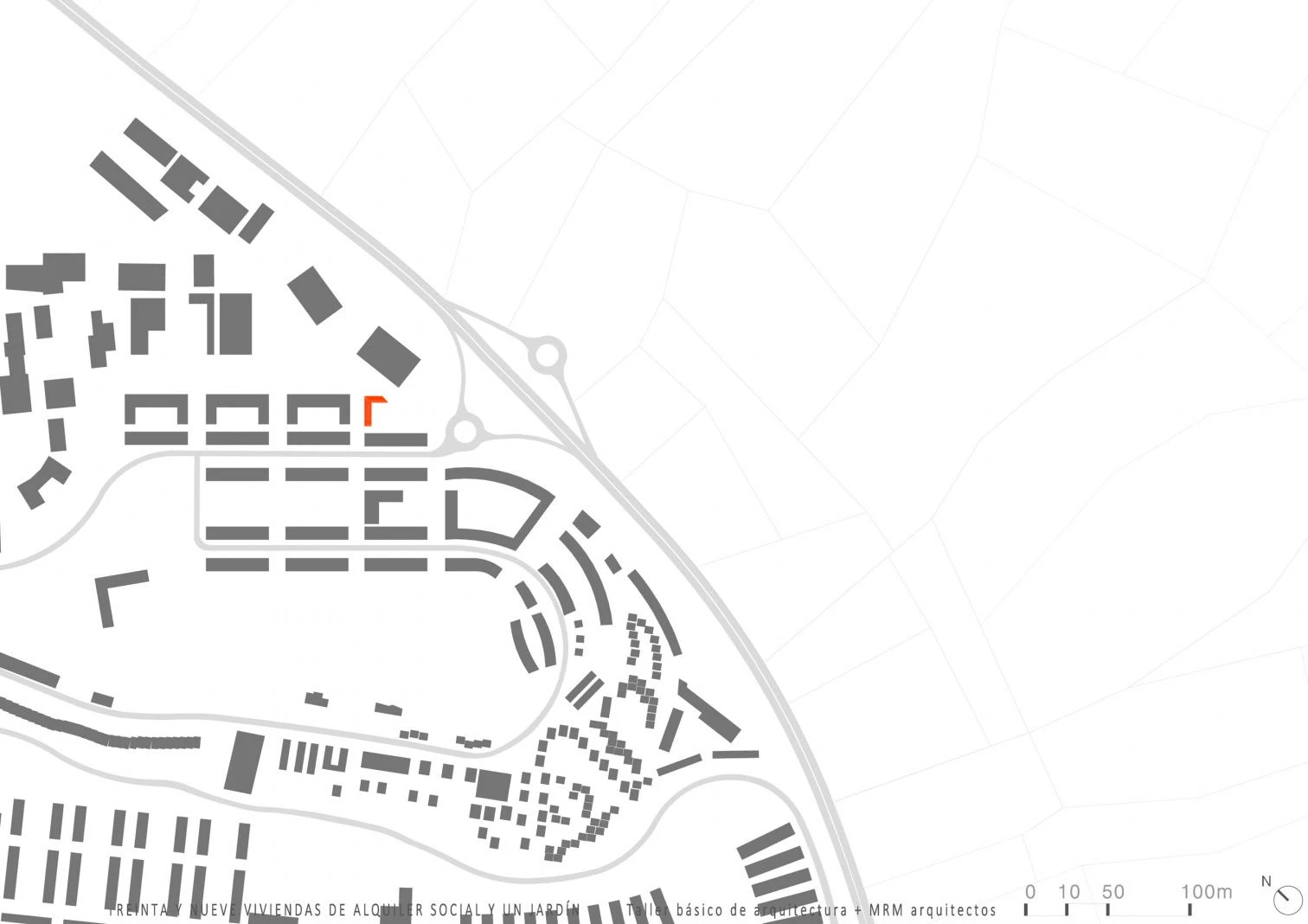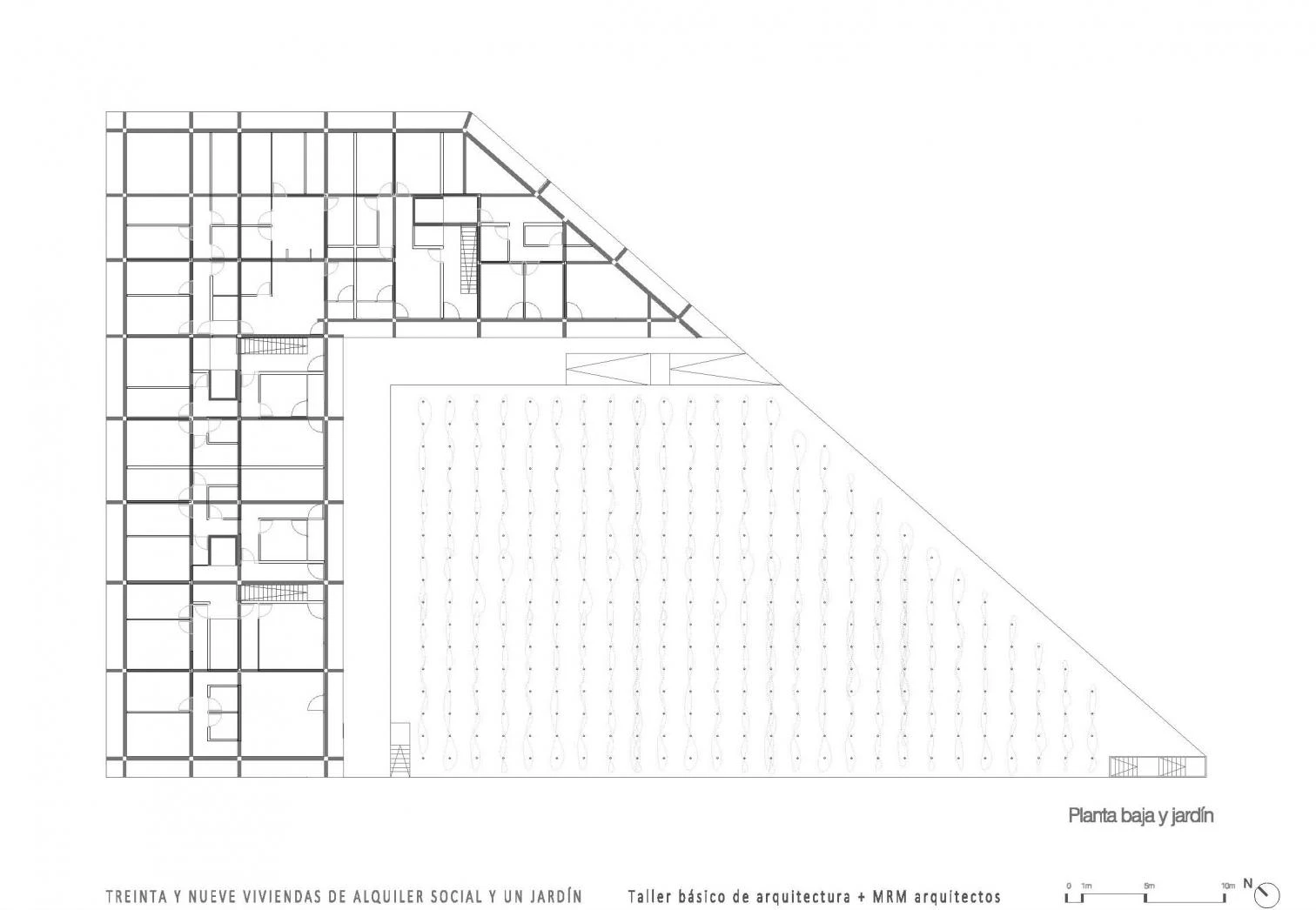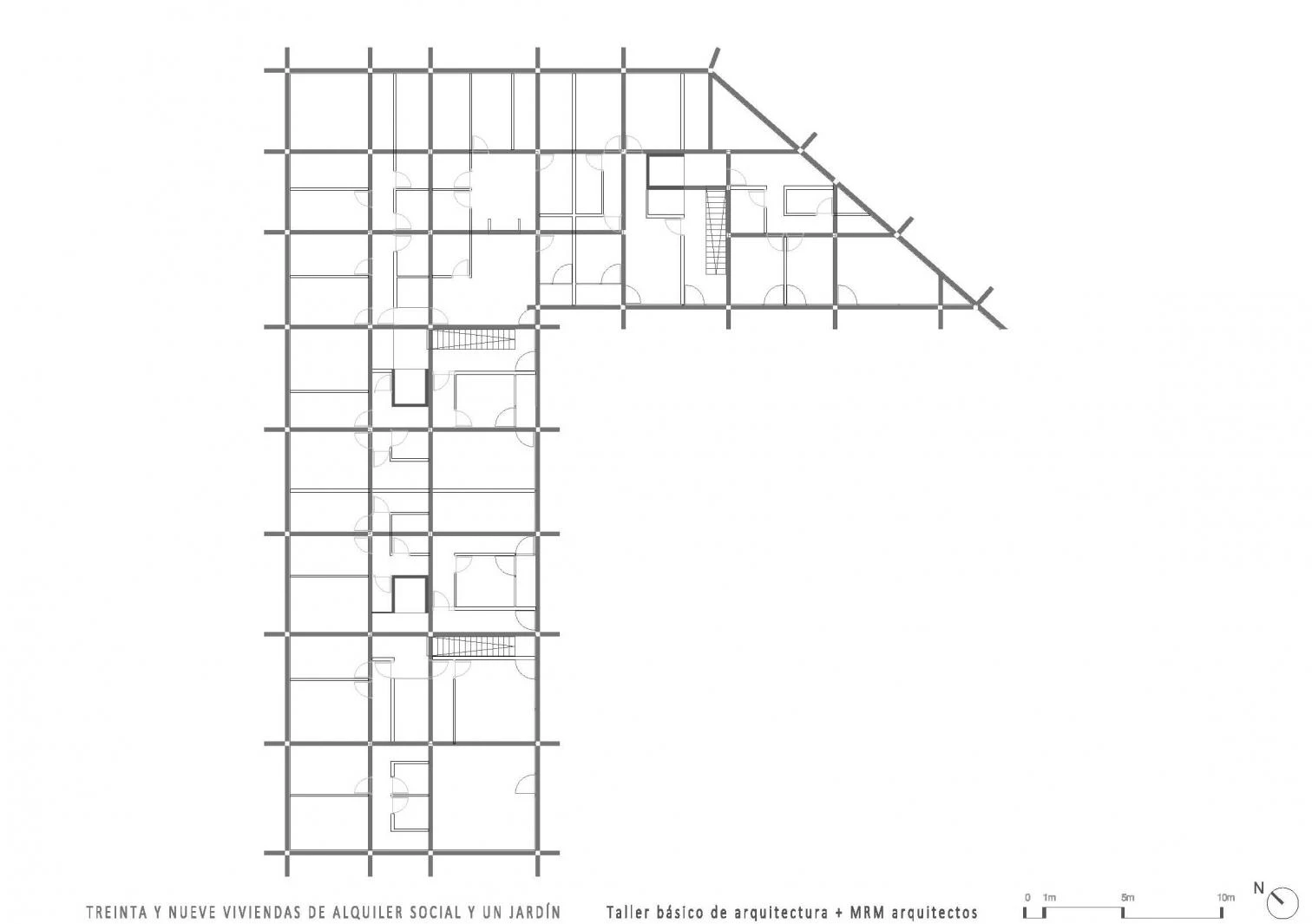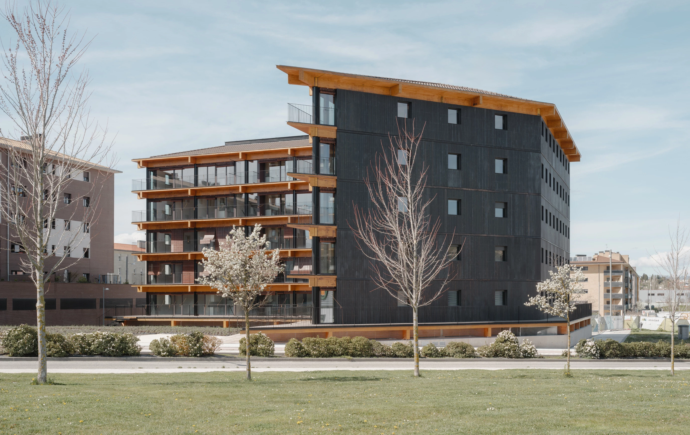39 social-renting apartments in Mutilva
Taller Básico de Arquitectura MRM arquitectos- Type Housing
- Material Wood
- Date 2024
- City Mutilva (Navarra)
- Country Spain
- Photograph Pedro Pegenaute
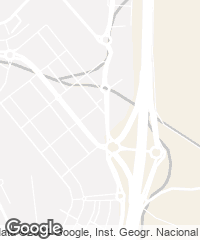
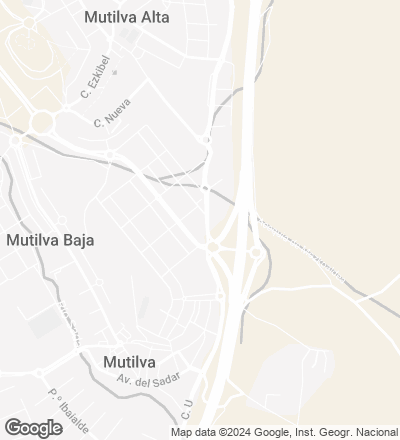
In Mutilva, a town belonging to the municipality of Valle de Aranguren, Navarre, this social housing development takes an L shape opening out to views of the landscape while shielding itself from north winds.
Rising on a concrete base, the building unfolds in two facets. One presents continuous balconies that show the timber structure and face a new garden of lavenders. They serve as anterooms to contiguous living rooms and kitchens that get natural light through glazed panes. The second facet features bedrooms protected by vertical slats and horizontal slots in blackened wood.
The slope of the site shapes the common accessway to the units and the larger first balcony. The level difference at the north end of the street becomes the entrance to the garage, with its combination of concrete and wood.
