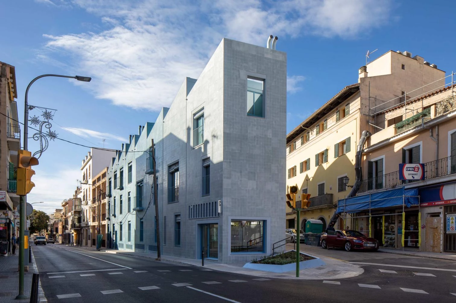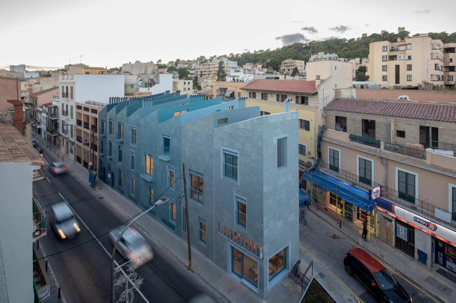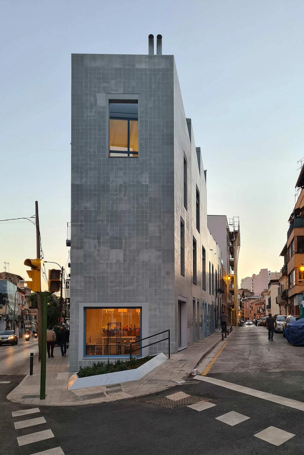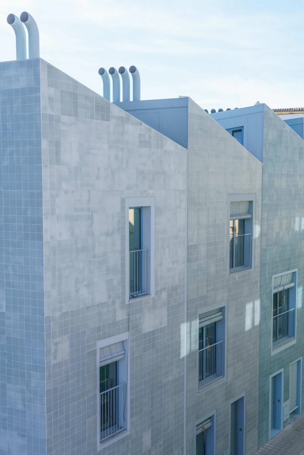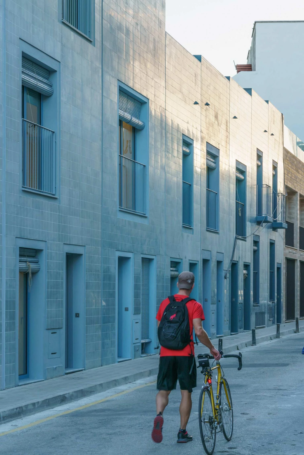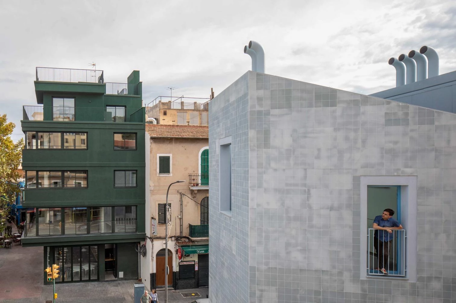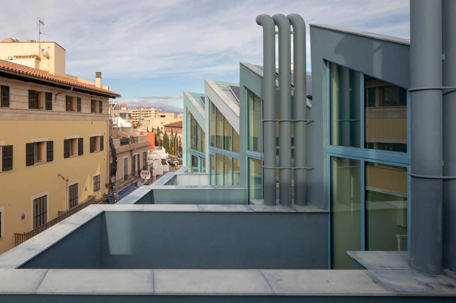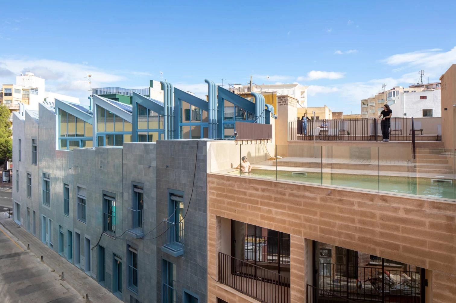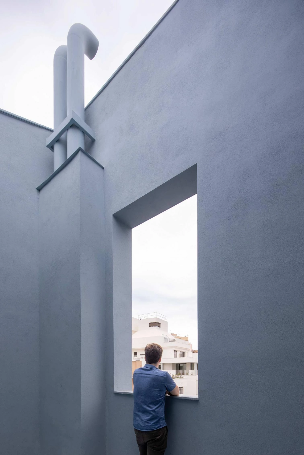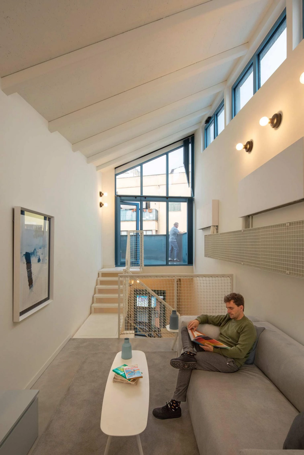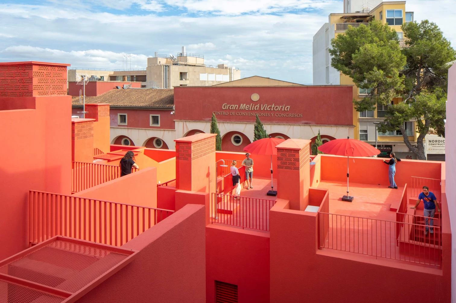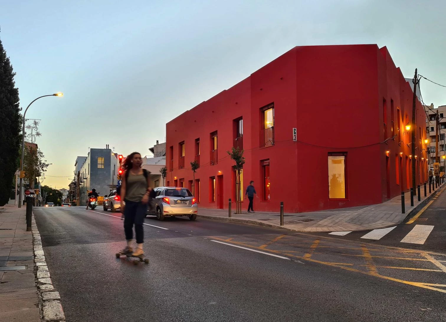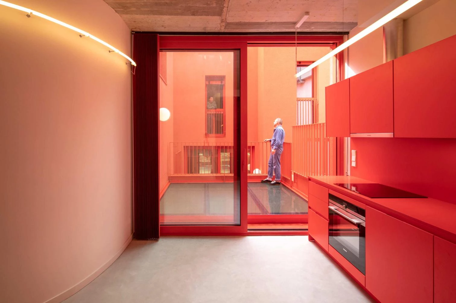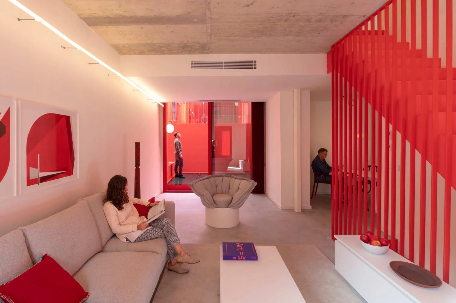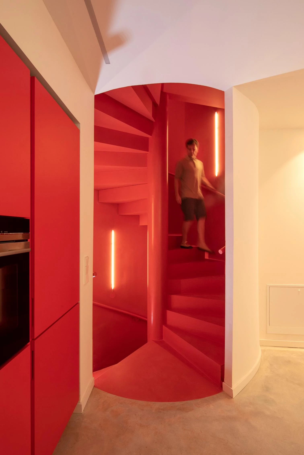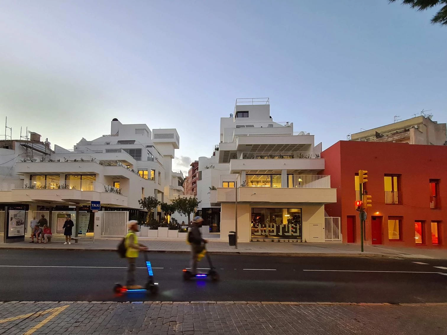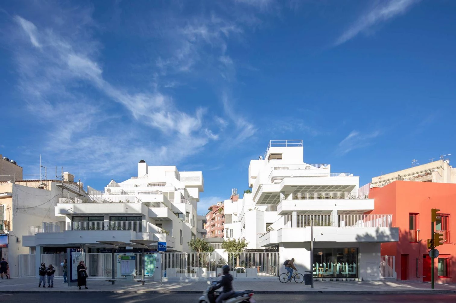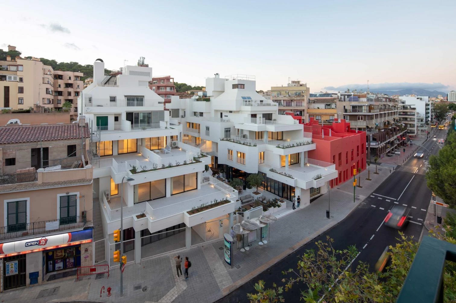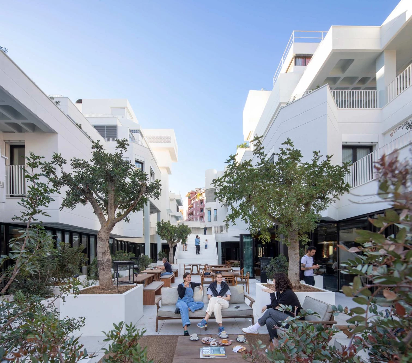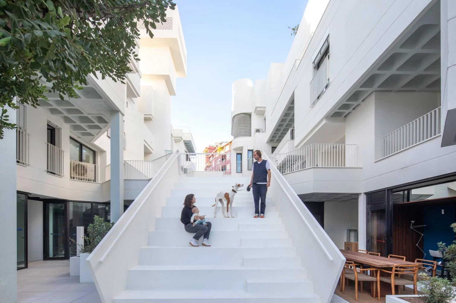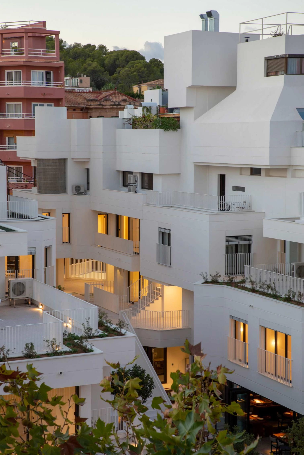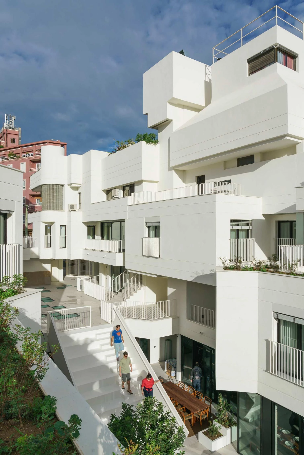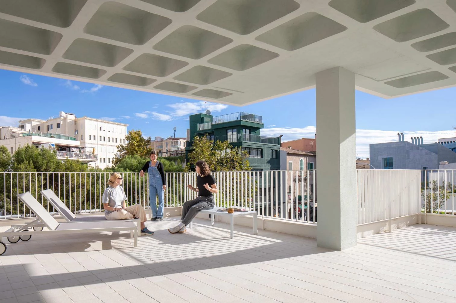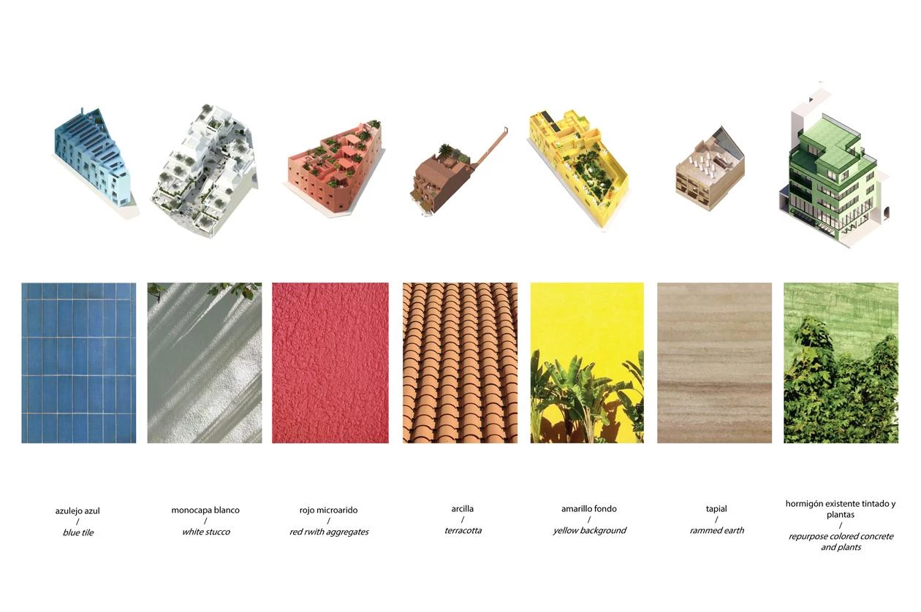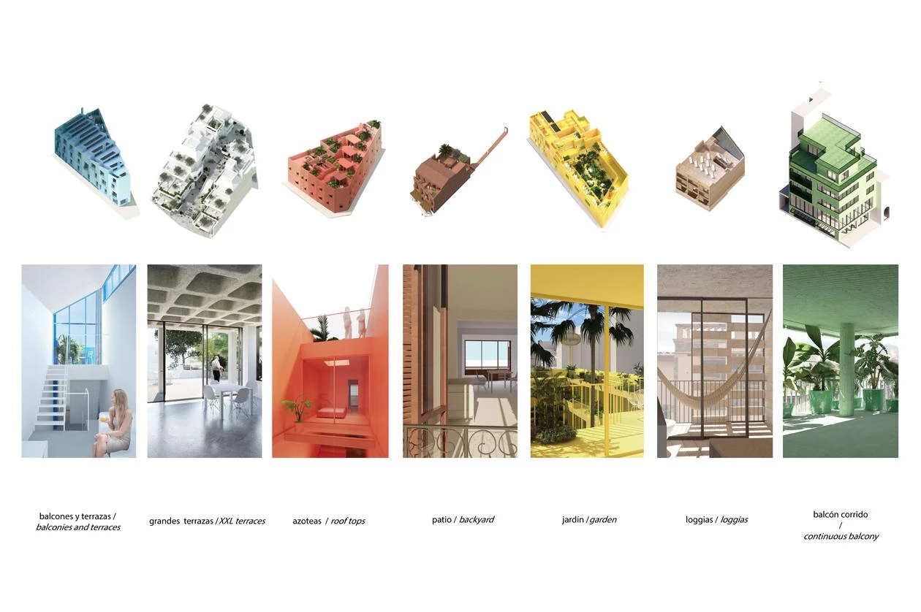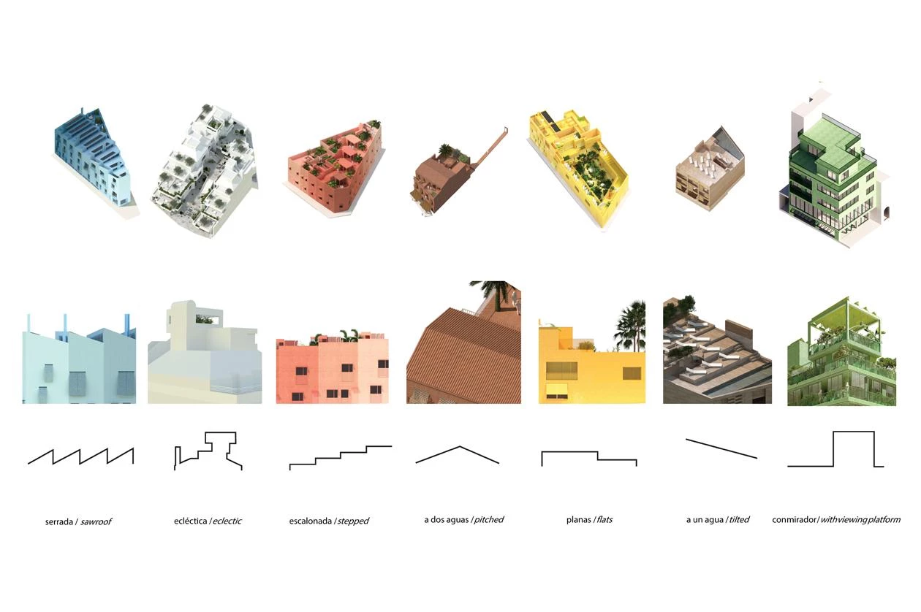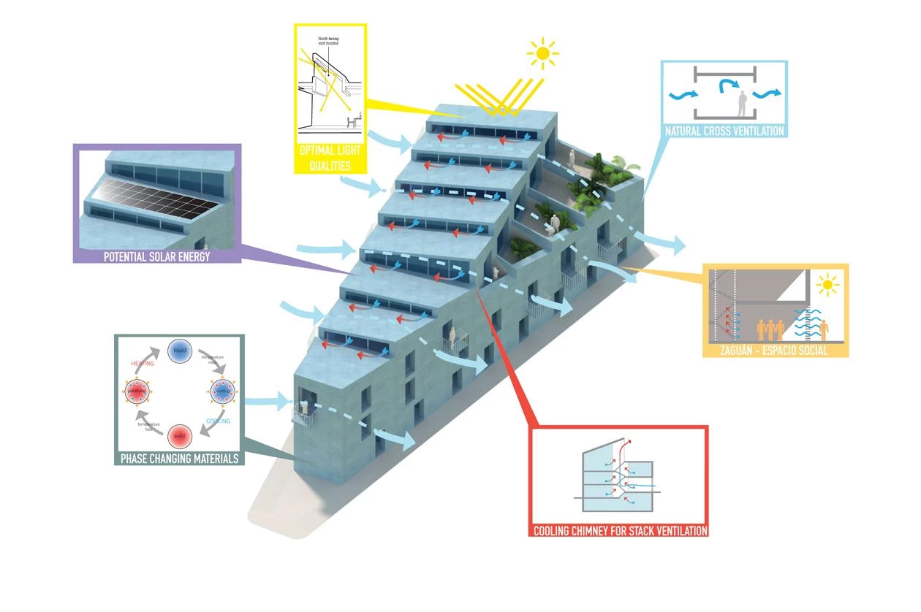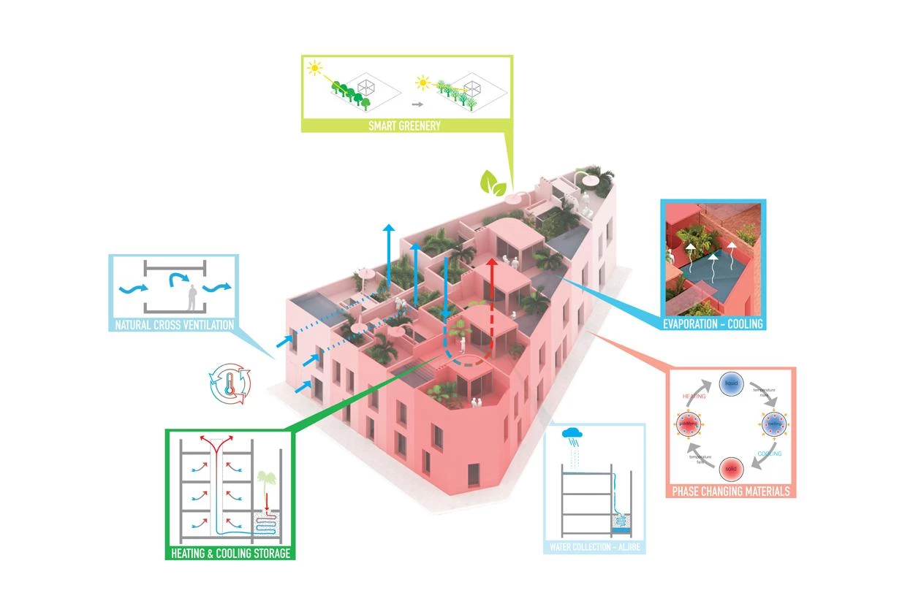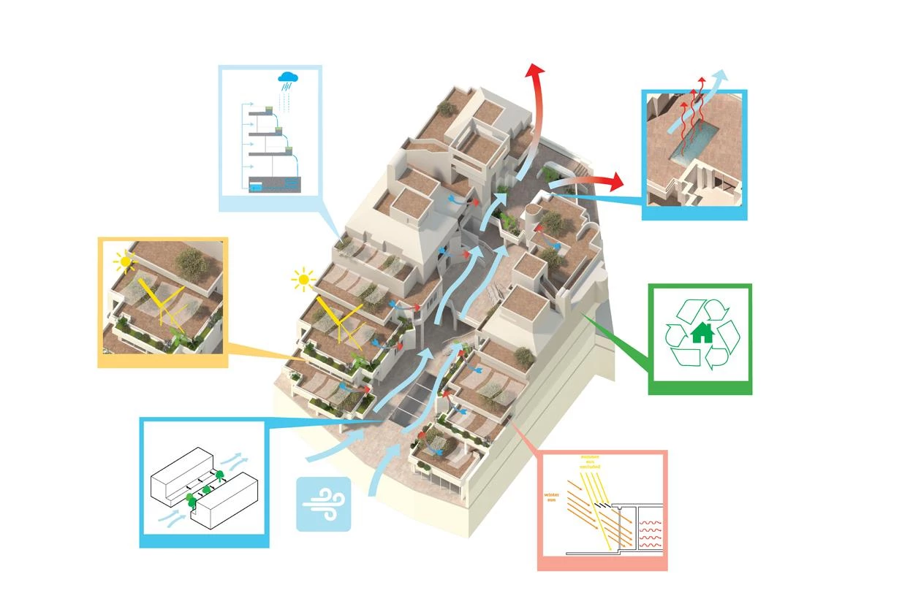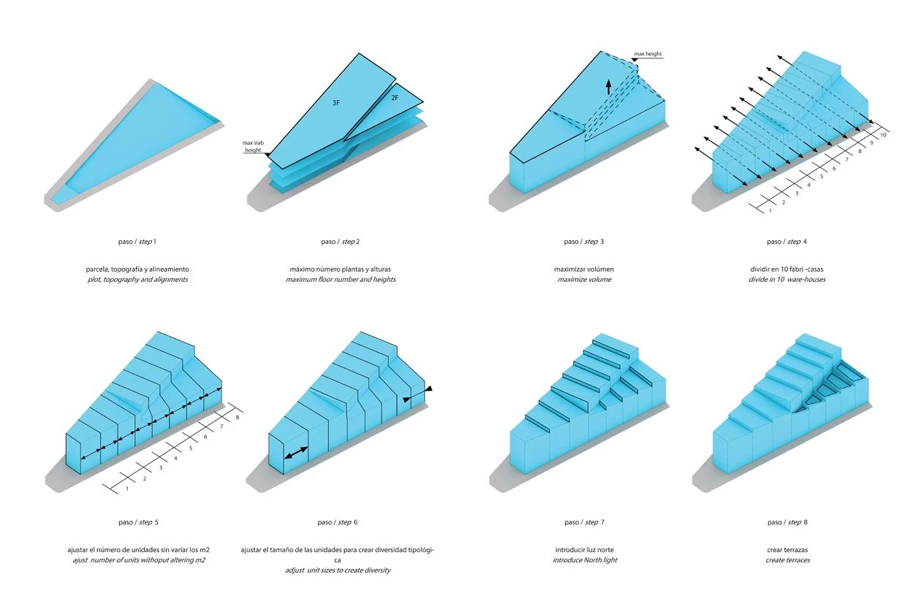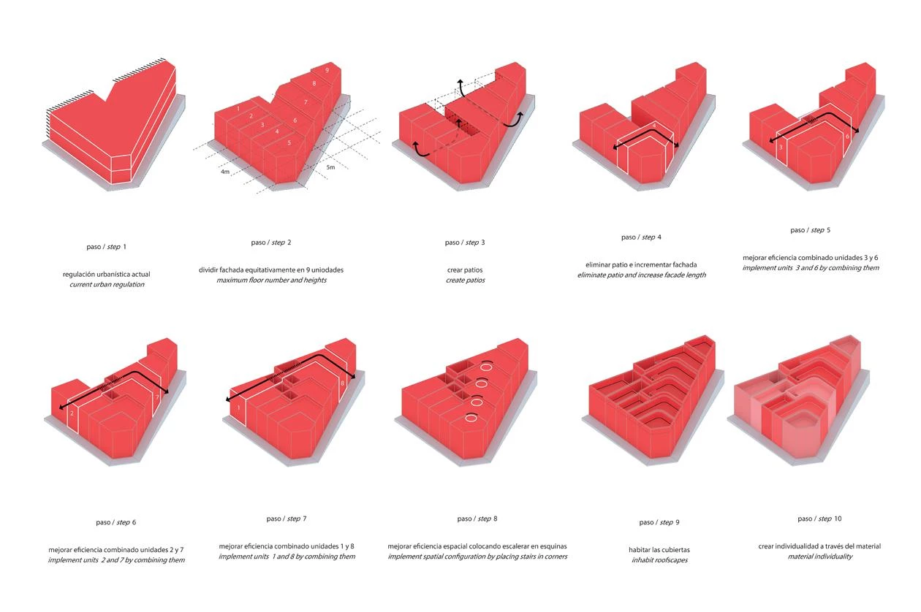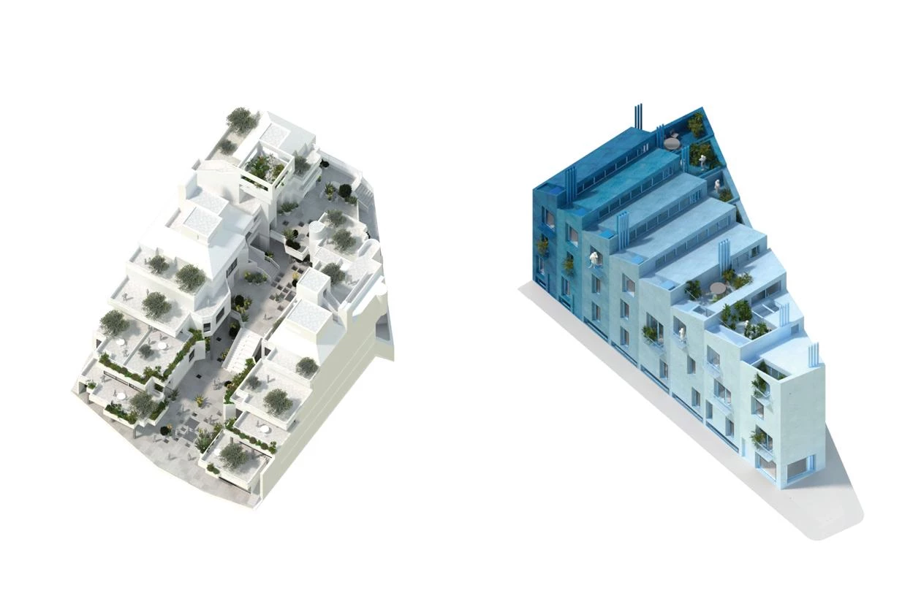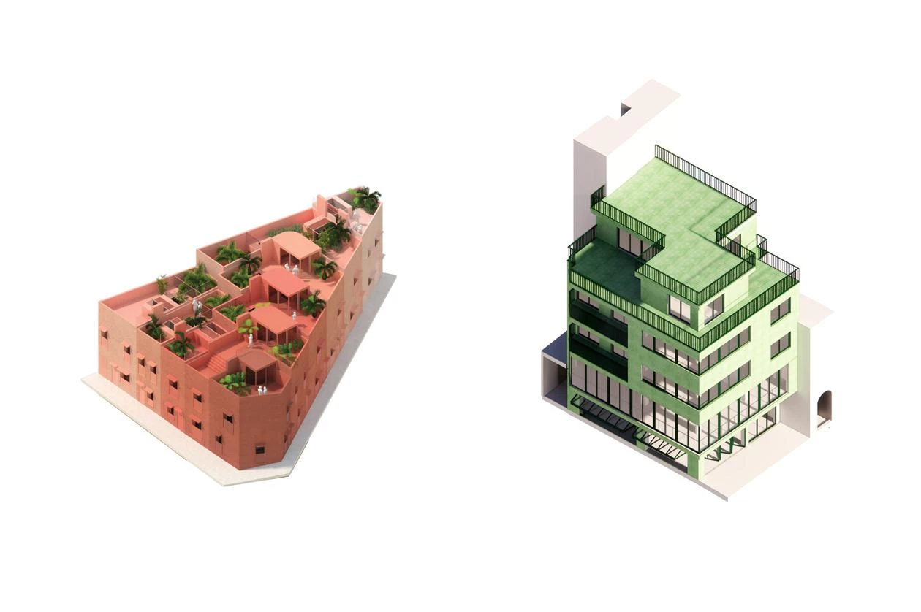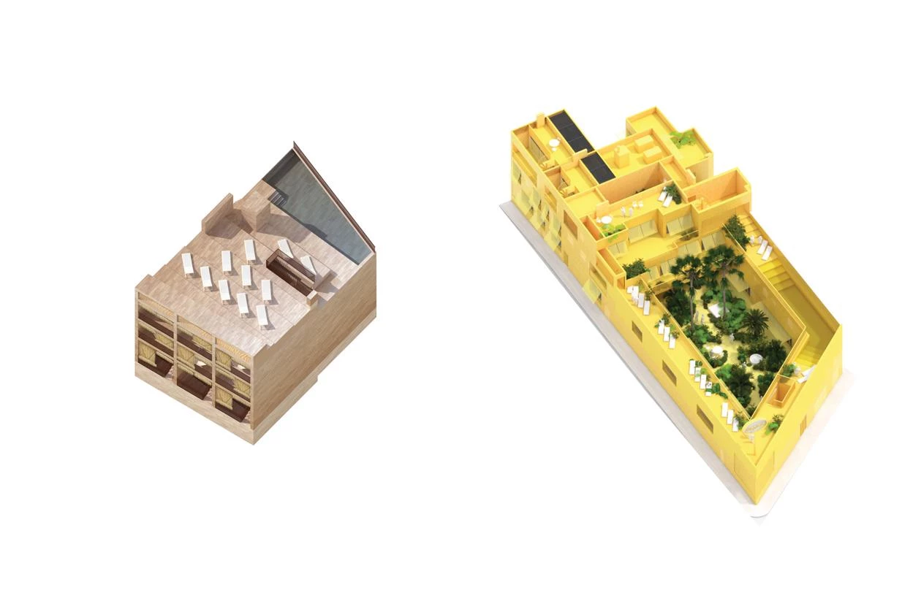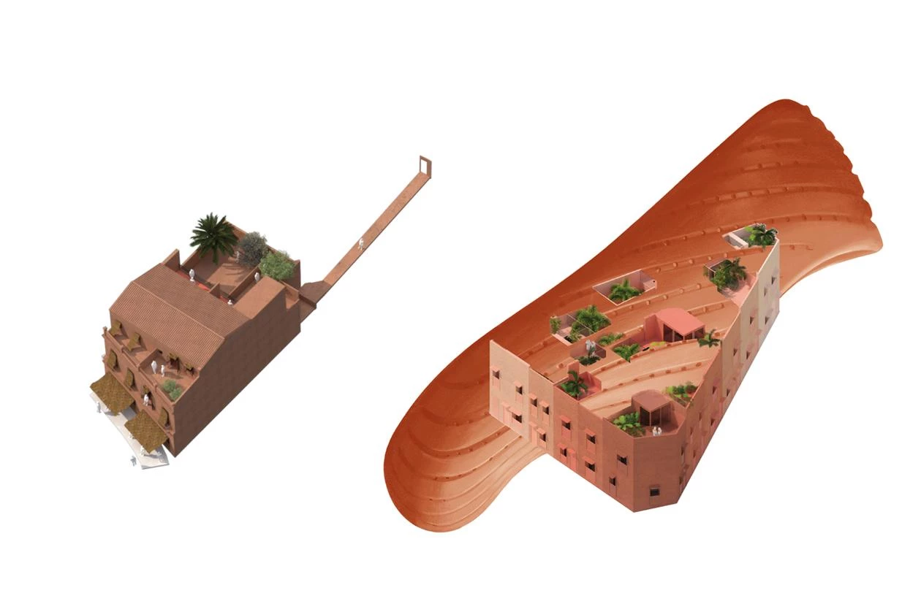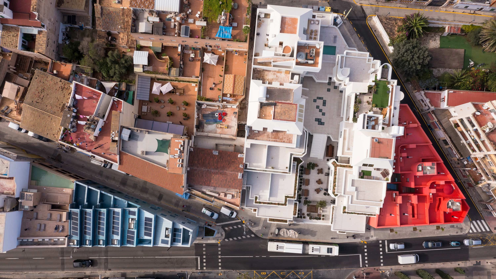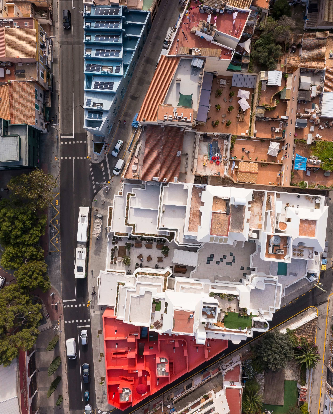Project Gomila in El Terreno, Palma de Mallorca
MVRDV GRAS Reynés Arquitectos- Type Housing Collective
- Date 2018 - 2023
- City Palma de Mallorca
- Country Spain
- Photograph Daria Scagliola Jannes Linders
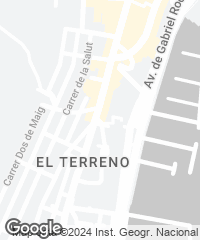
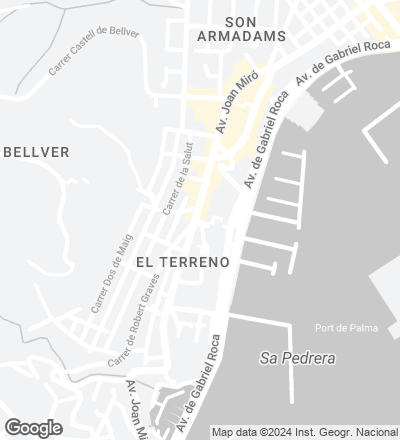
The project transforms the area around Plaza Gomila, in Palma de Mallorca’s El Terreno neighborhood, The first phase has been completed, consisting of sixty dwellings varying in size and typology, plus commercial spaces. The Fluxà family, owners of the Majorcan shoewear bran Camper, acquired some plots around the square and launched a refurbishment plan. The result is a set of different buildings – each with an identity and color scheme of its own – that connect with the eclectism of El Terreno.
Every building has its given type and constructional and design features, but always in keeping with an identifiable shared language. The five buildings completed in phase 1 include the Gomila Center, which is the heart of the neighborhood. The 1979 construction, a work of the architect Pere Nicolau, has undergone a revamp. At ground level this white building presents a large courtyard open to the public, a restaurant, offices, and a gym. The apartments are laid out in the upper floors.
Beside the Gomila Center are red houses known as Las Casitas, a group of attached units developed around rear patios. The facades are designed with variations of the color red, darkening in the central part. The color variation takes place vertically too, with the texture smoothening in the higher stories and a more wrinkled effect at street level.
On the other side of the Gomila Center, at a prominent corner of the street, we find Las Fabri-Casas, an ensemble of attached houses with sawtooth roofs. The ceramic facades repeat the above variation strategy, with a light blue in contact with the Gomila Center, the white buildings, and a darker hue at the opposite end.
Adjacent to this is Terra, an apartment building executed with blocks of rammed earth and crowned with a commuity swimming pool on the roof terrace, from where one can enjoy views of the nearby Bellver Castle.
Finally, on the other side of the street, on Plaza Gomila, the building named La Plaza is the result of transforming an existing building, and harbors the restituted historic bar Bellver, offices, and a terrace for community use with views of the bay and catedral. The green color and the texture of the facade echo the preexisting trees on the plaza.
The buildings have been designed to minimize the energy they consume, in compliance with comfort criteria set by the Passive House Institute. The rooftops host solar panels that produce energy for the buildings’ own consumption.
