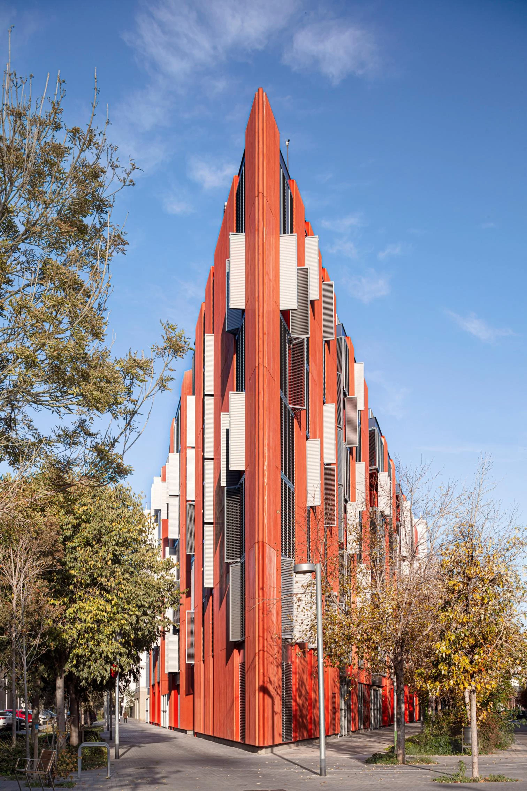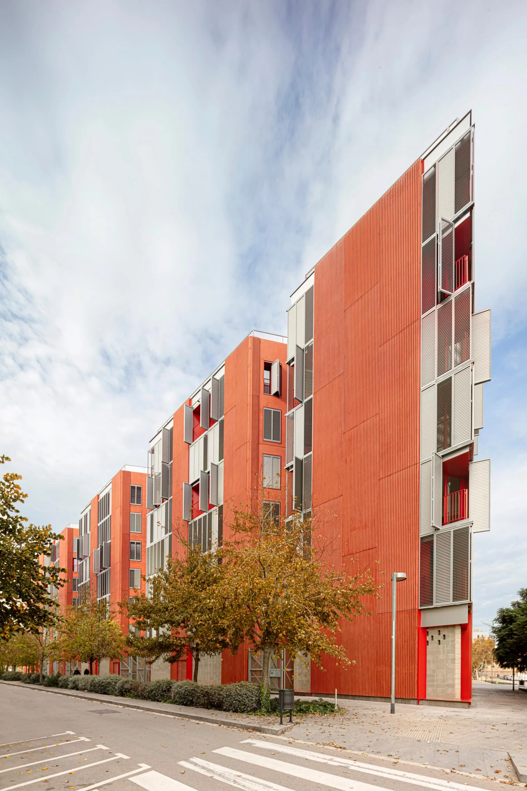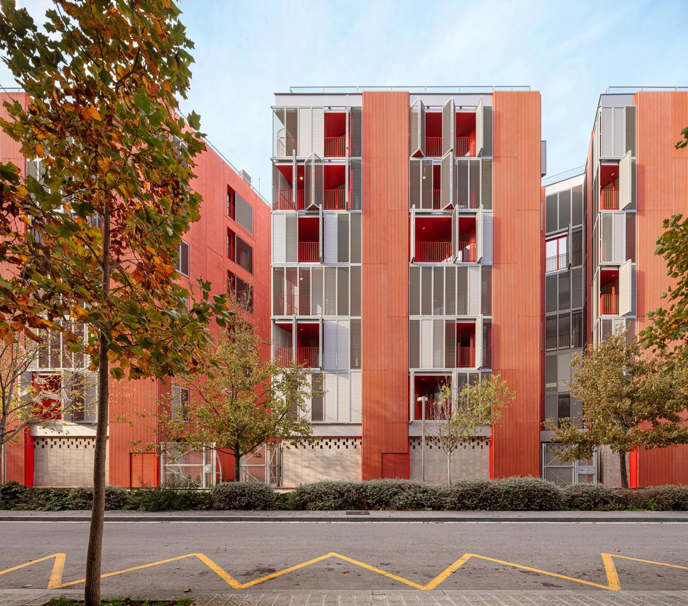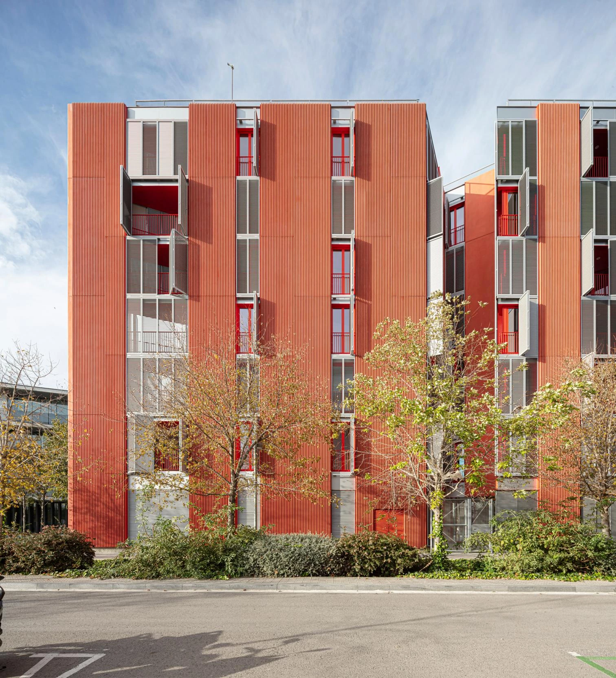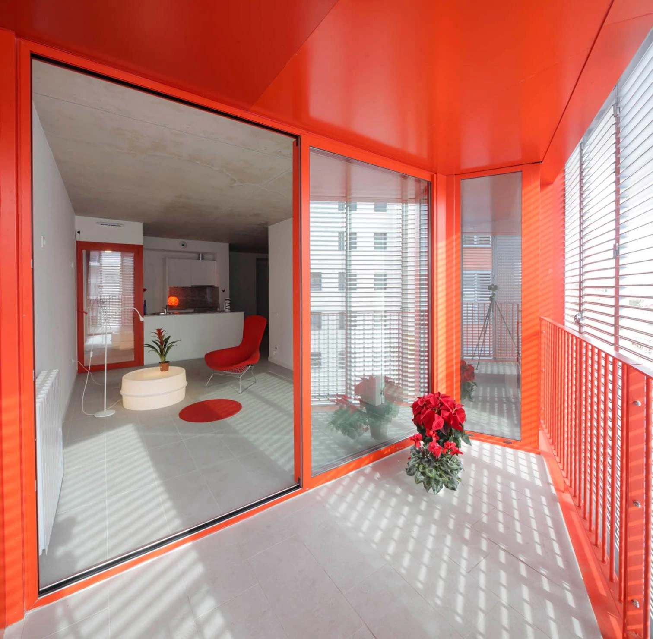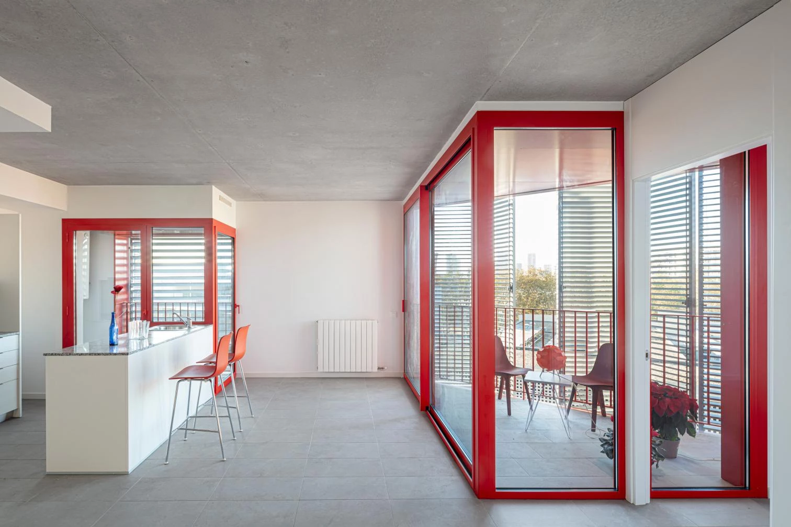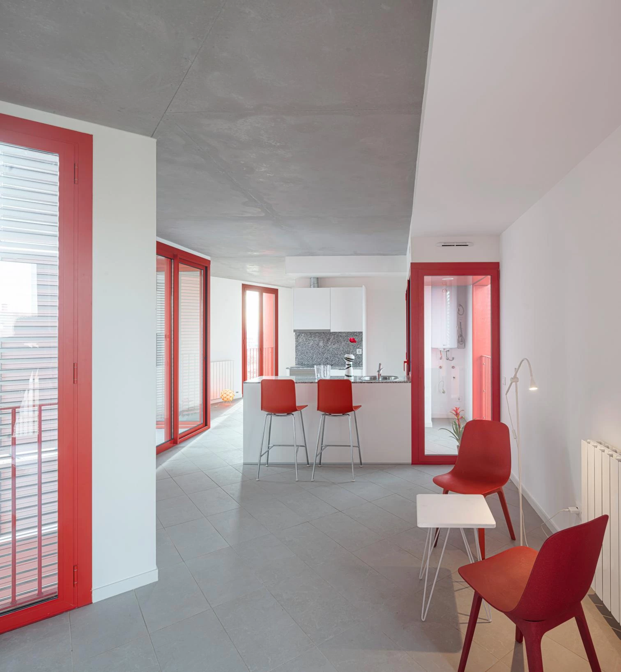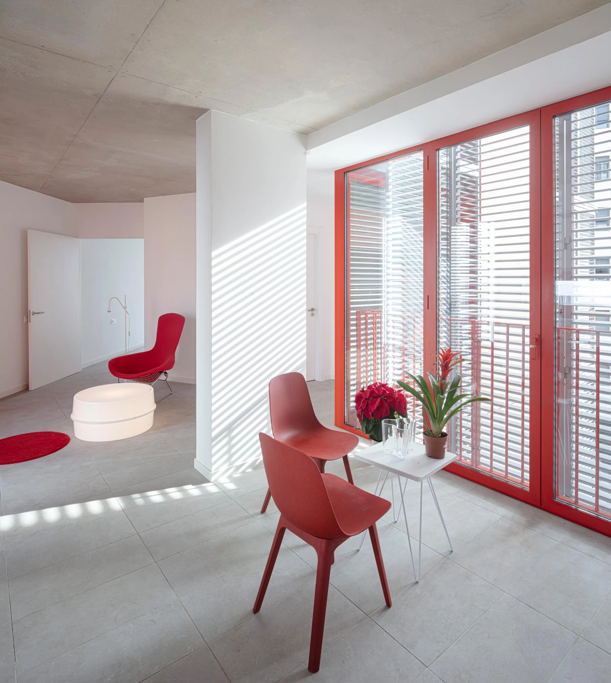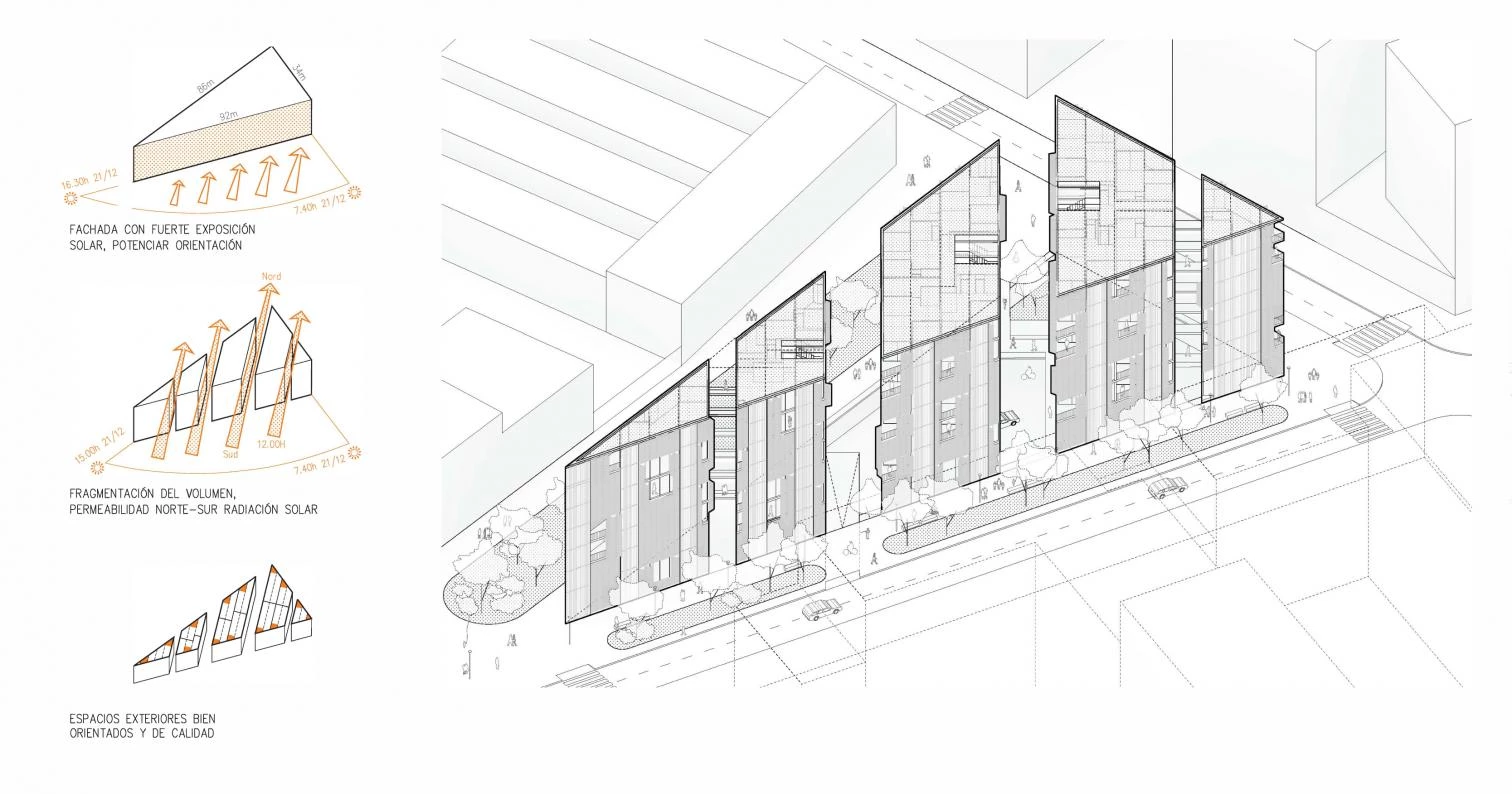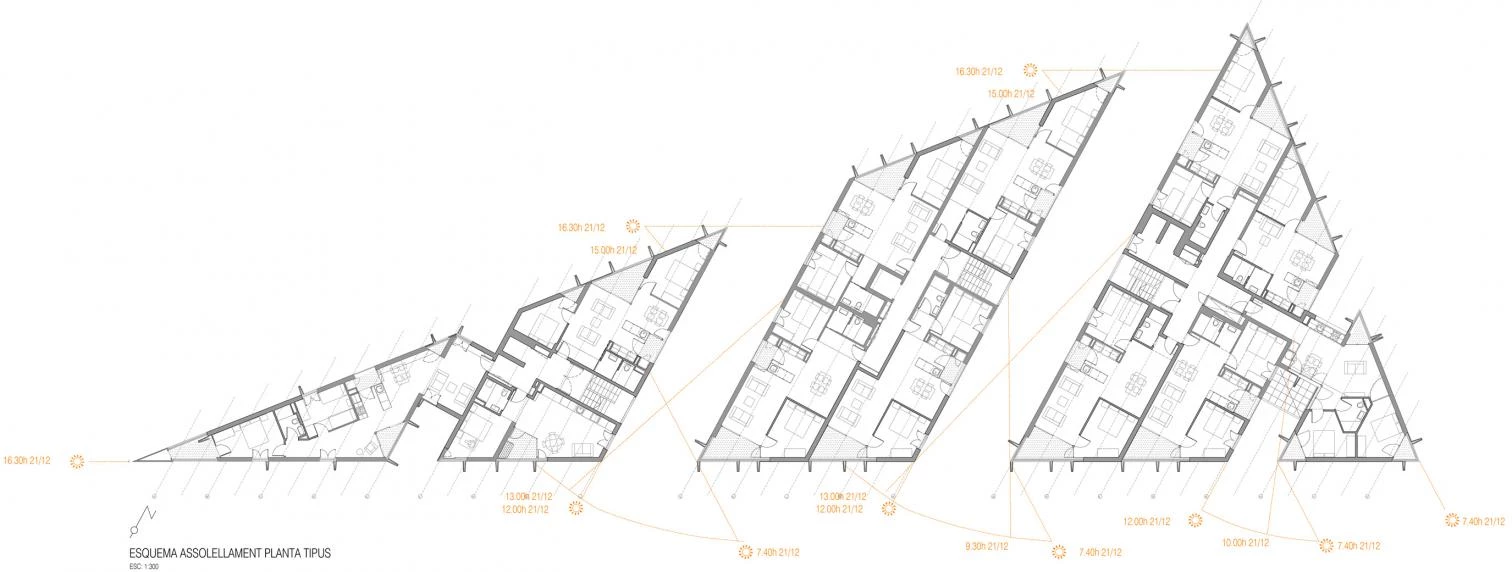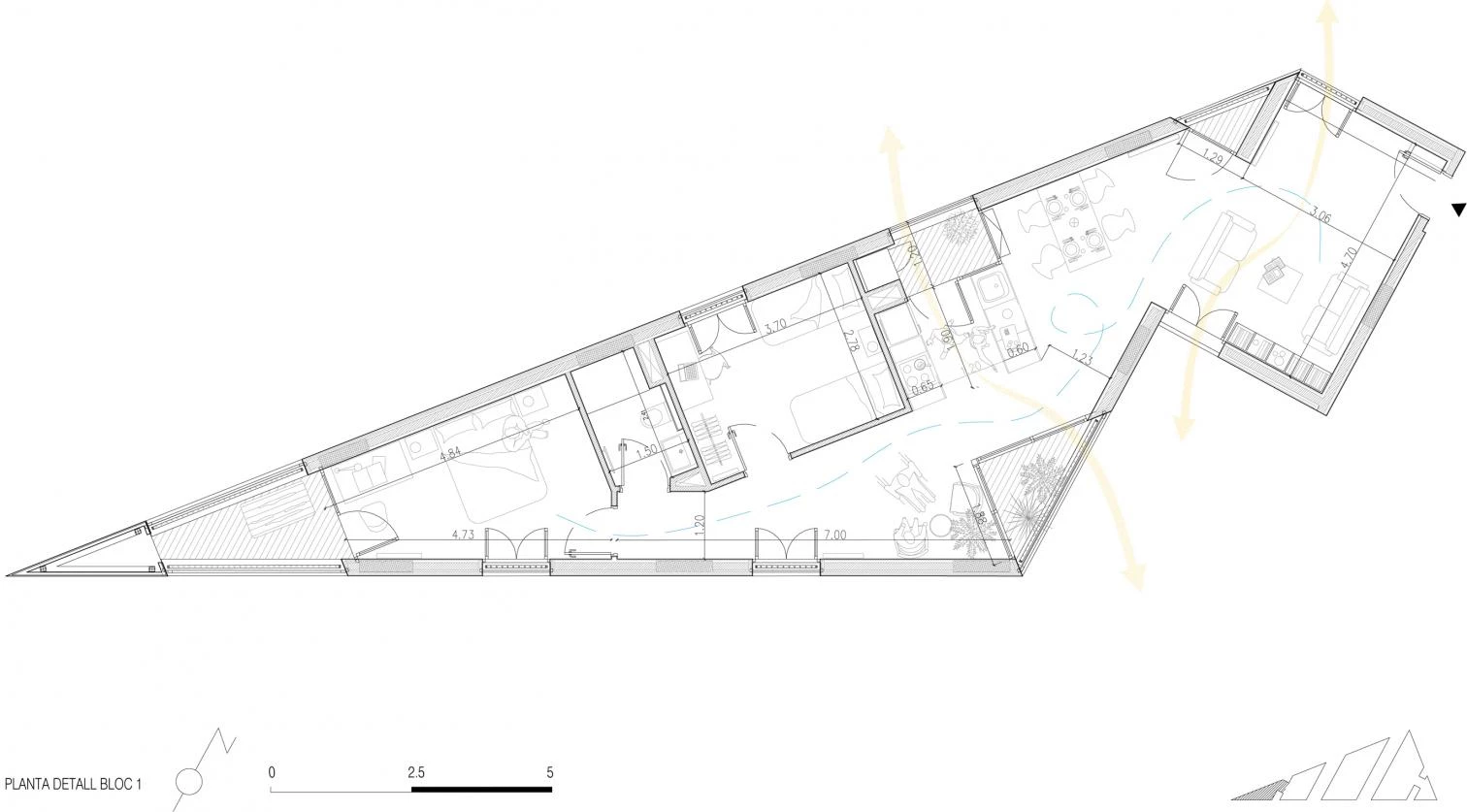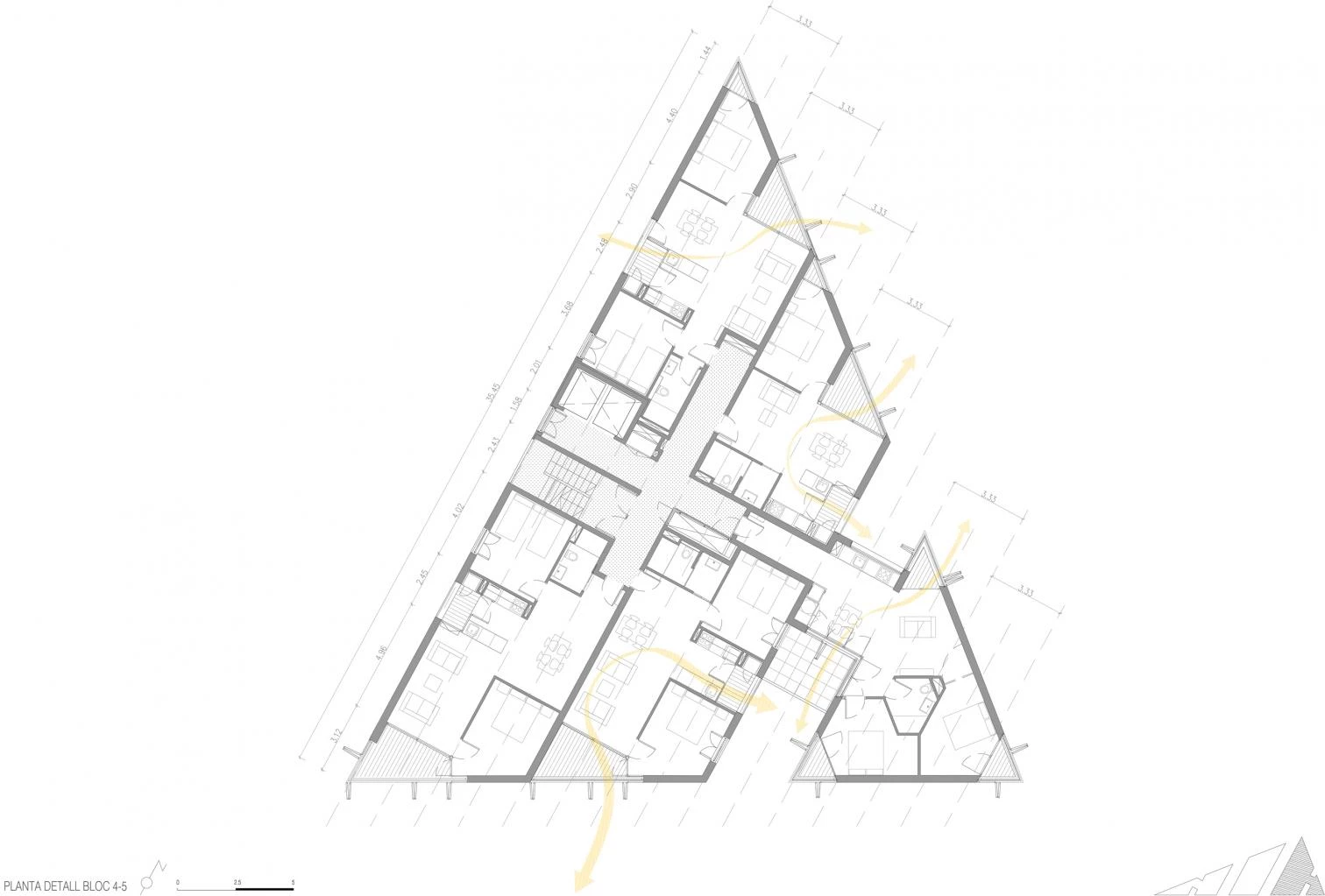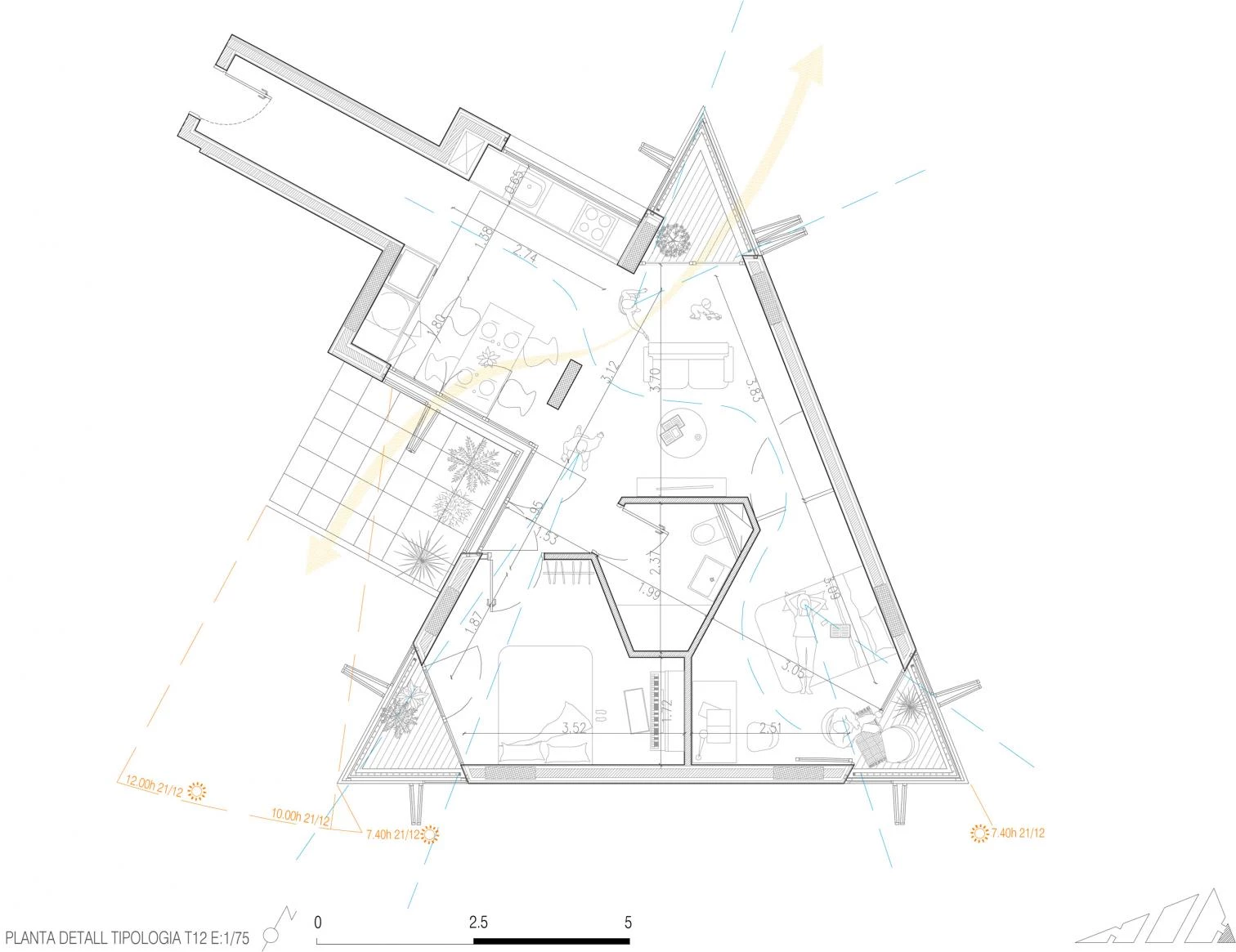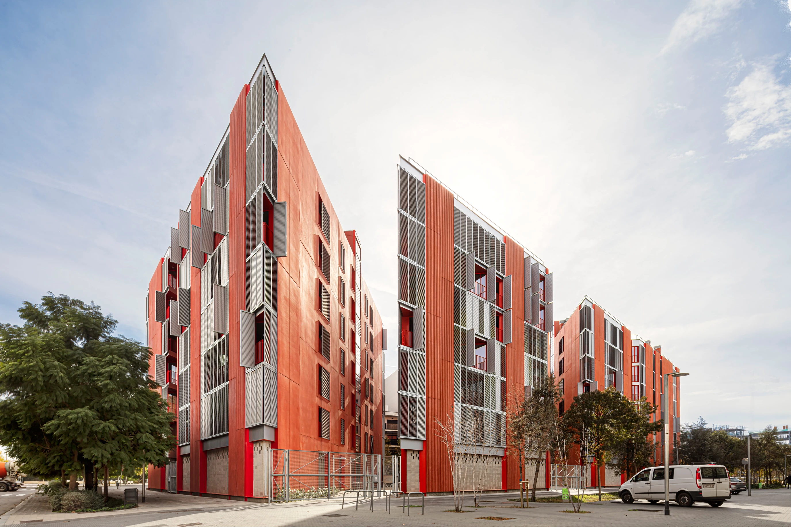72 social housing units in Marina del Prat Vermell, Barcelona
Coll-Leclerc MIAS Architects- Type Housing Collective
- Date 2024
- City Barcelona
- Country Spain
- Photograph Adrià Goula
- Brand Gradhermetic
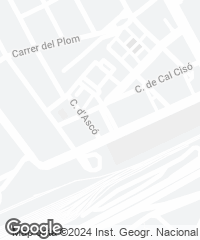
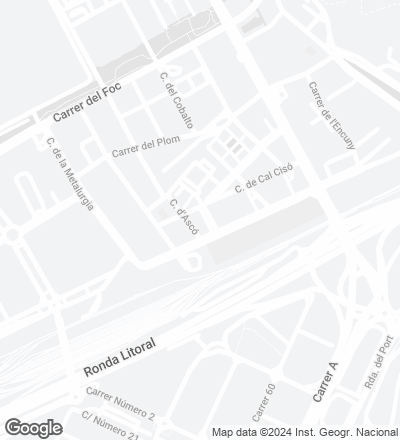
This residential complex of the Barcelona Municipal Institute for Housing and Refurbishment (IMHAB) is located in a zone of textile colonies established in the mid-19th century behind the hill of Montjuic. Here fabrics were dyed and dried on the meadows, hence the name Marina del Prat Vermell, meaning Marina of the Red Meadow.
The 7,670-square-meter project was determined by the geometry of the triangular site, bordered by the streets Ulldecoma, Cal Cisó, and Pontils. Without sacrificing the building’s clarity and typological rationality, the three vertices of the plot were maintained as closed corners, with no chamfers.
The triangle is fragmented by three passageways stretching from north to south, giving rise to five volumes containing two-bedroom dwellings where ventilation and two hours of sunlight between 10 a.m. and 2 p.m. are guaranteed, as required by building codes.
How the complex is perceived depends on the position of the observer. From the east and west corners it comes across as a unitary block with fissures, while from the south facade it is seen as five volumes that let the sunshine in through the gaps created by the alleys, ruling out a continuous 92-meter façade.
The selection of materials, which combines prefabricated elements, seeks to minimize the building’s carbon footprint through the use of lightweight components, avoiding excavation in polluted industrial soils. The facades alternate vertical strips of glass and red concrete 17 mm thick, which evoke the folds of cloth drying in the meadow. Transported and positioned with their 120 mm metal frames, they are insulated on the inside in order to ensure low thermal transmittance: 0.24 W/m2K. The structure of reinforced concrete uses the Bubble-Deck system – with its cylindrical volumes made of recycled PVC – to reduce the weight of the slabs by 35% and create the cantilevers necessary to adapt to the geometry of the plot.
The roofs contain a shared floor for vegetation and photovoltaic solar production, and parterres growing red-flowering species are placed along the passageways.
Needing little heating and cooling, the building boasts a low level of energy consumption. It won the 2023 Architecture Masterprize, in the Social Housing section.
