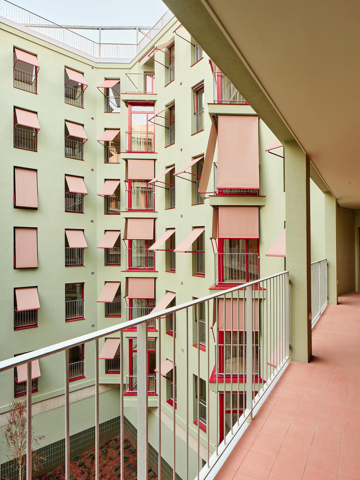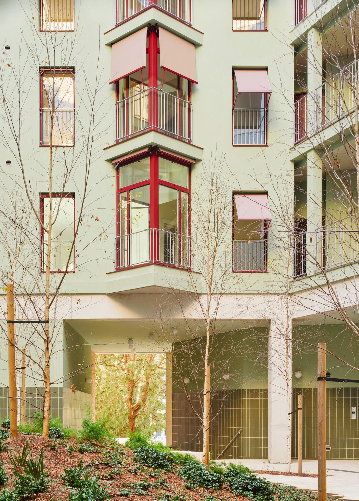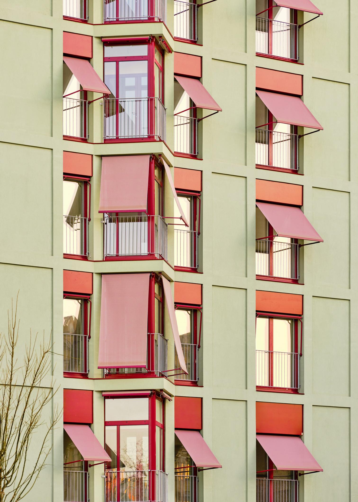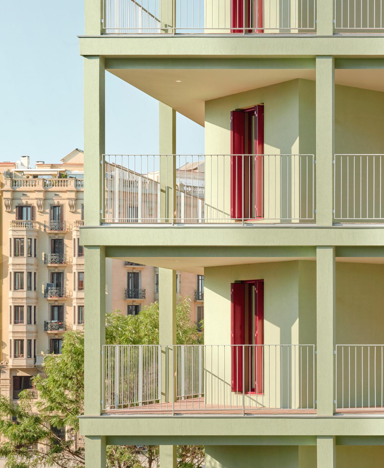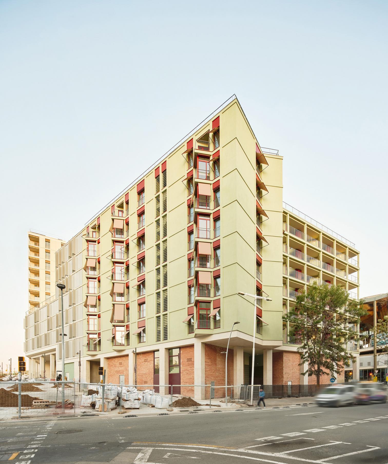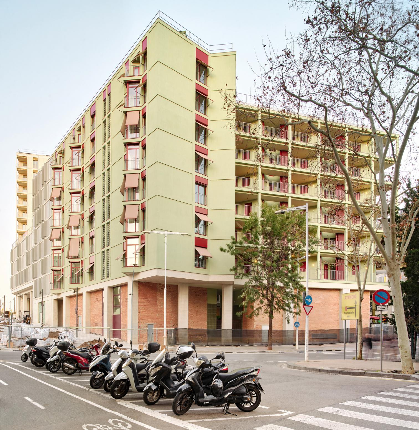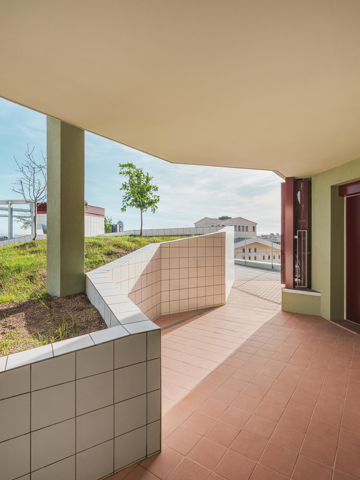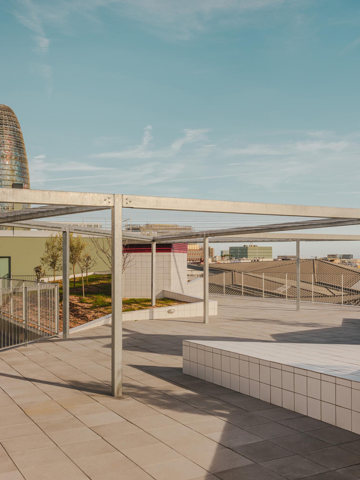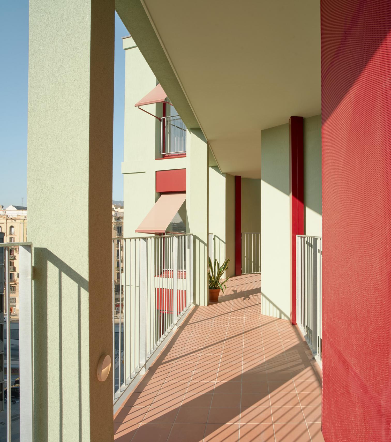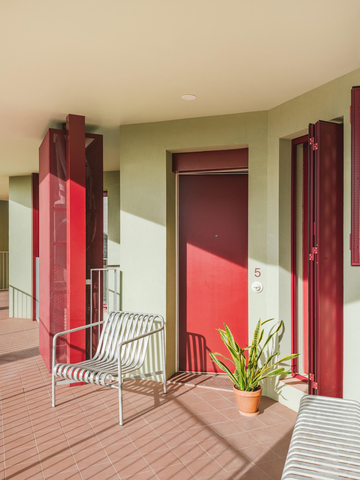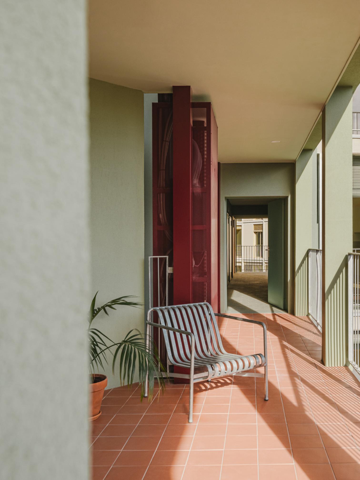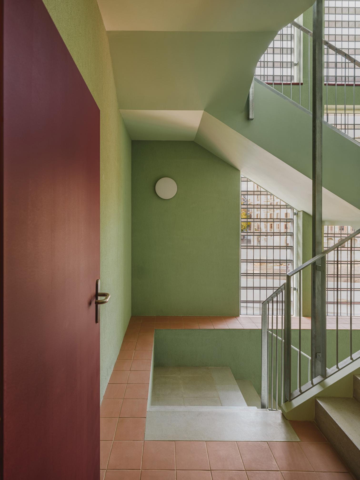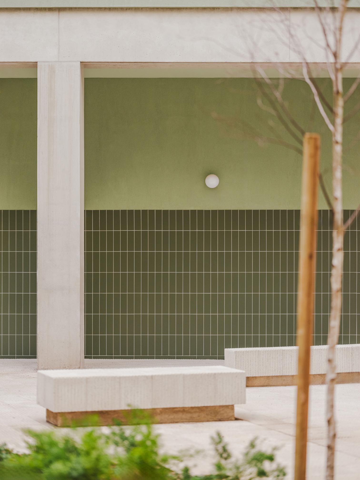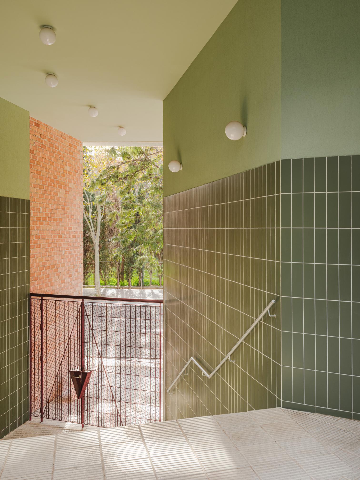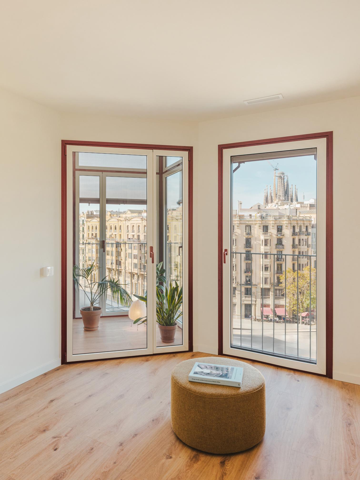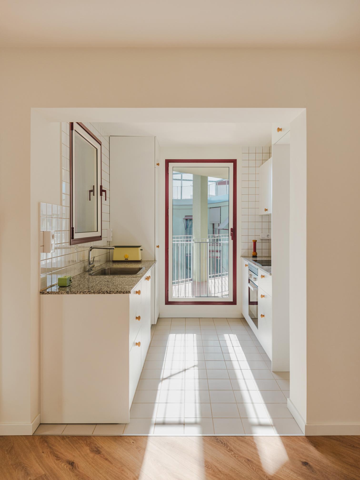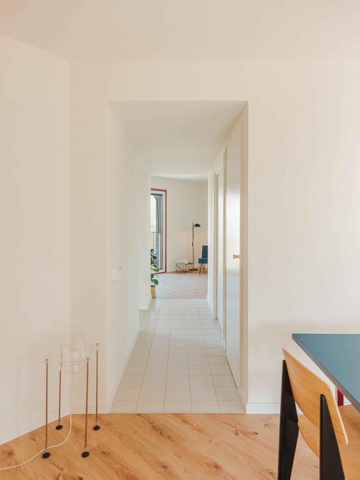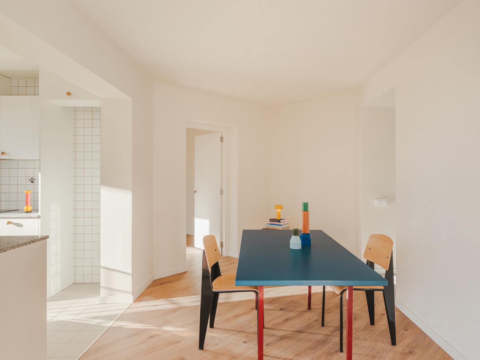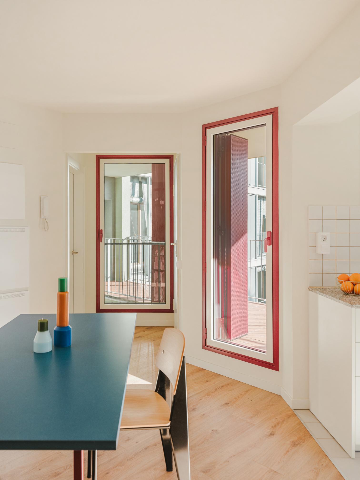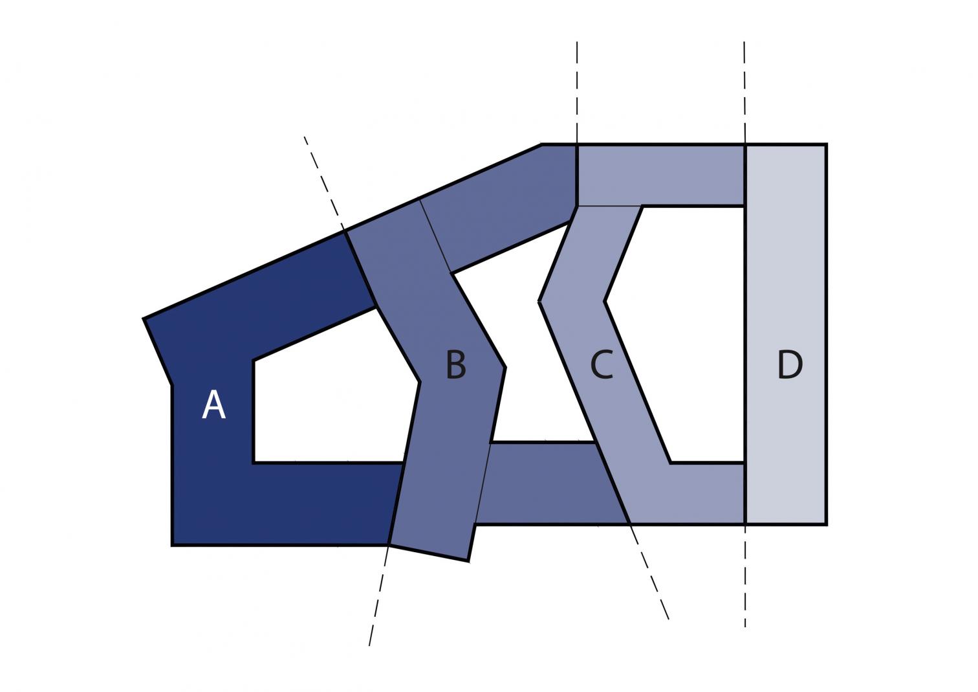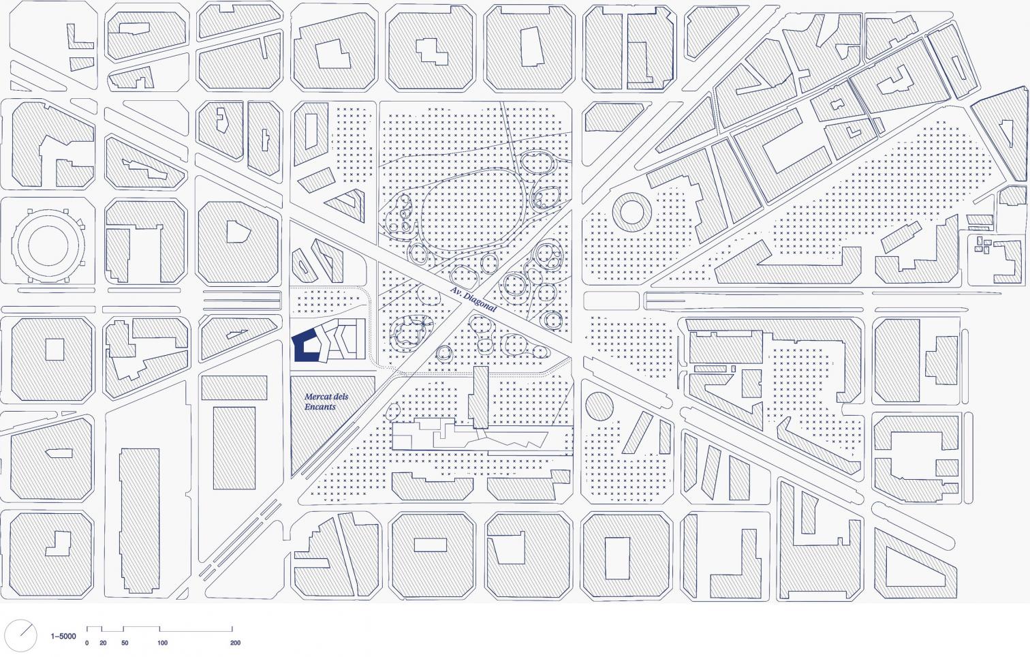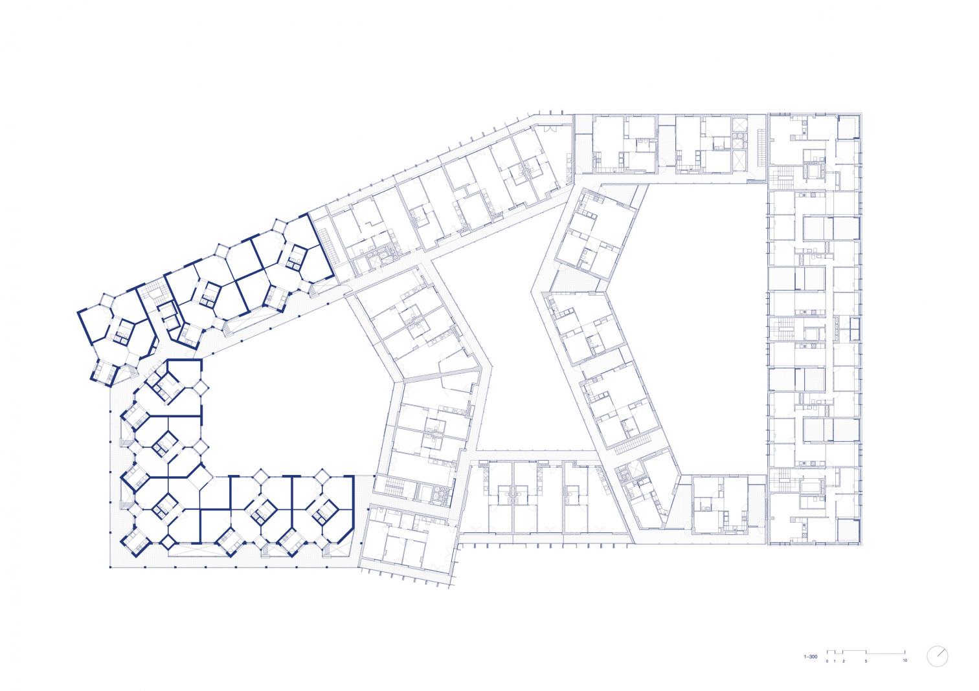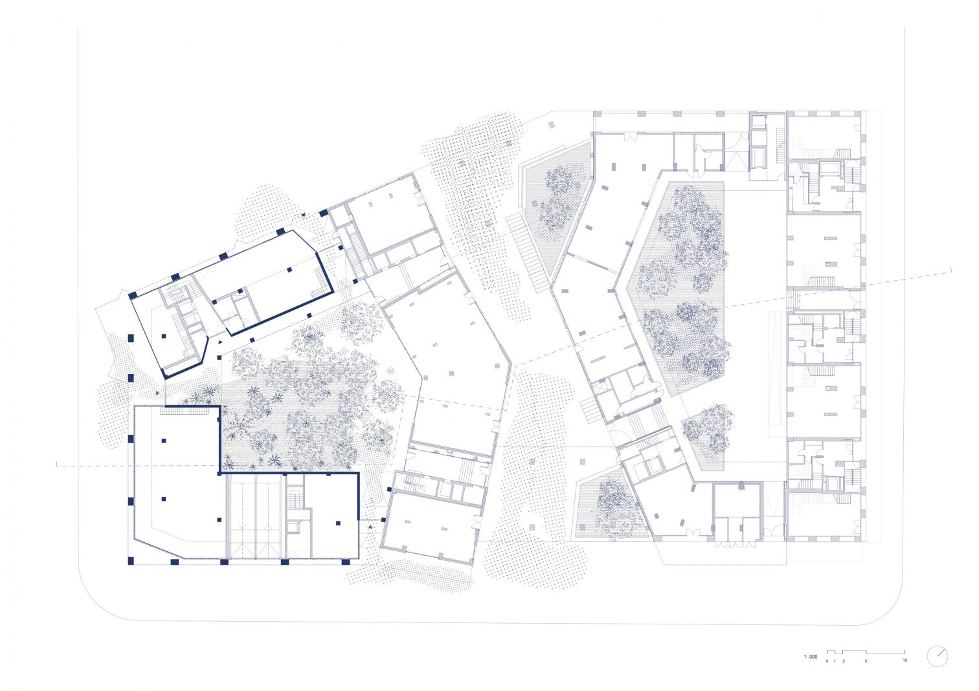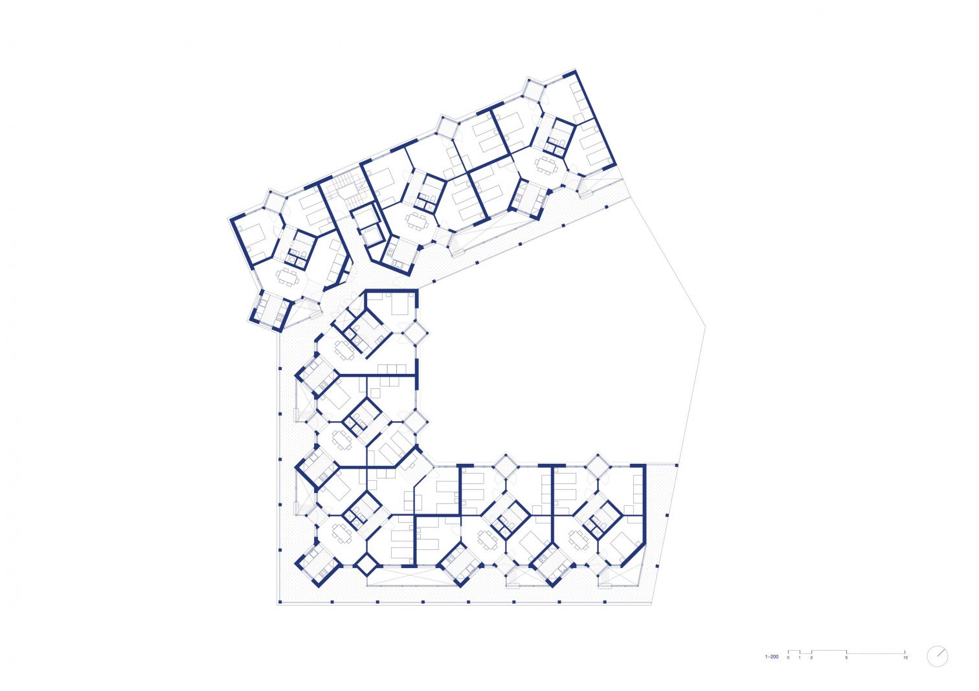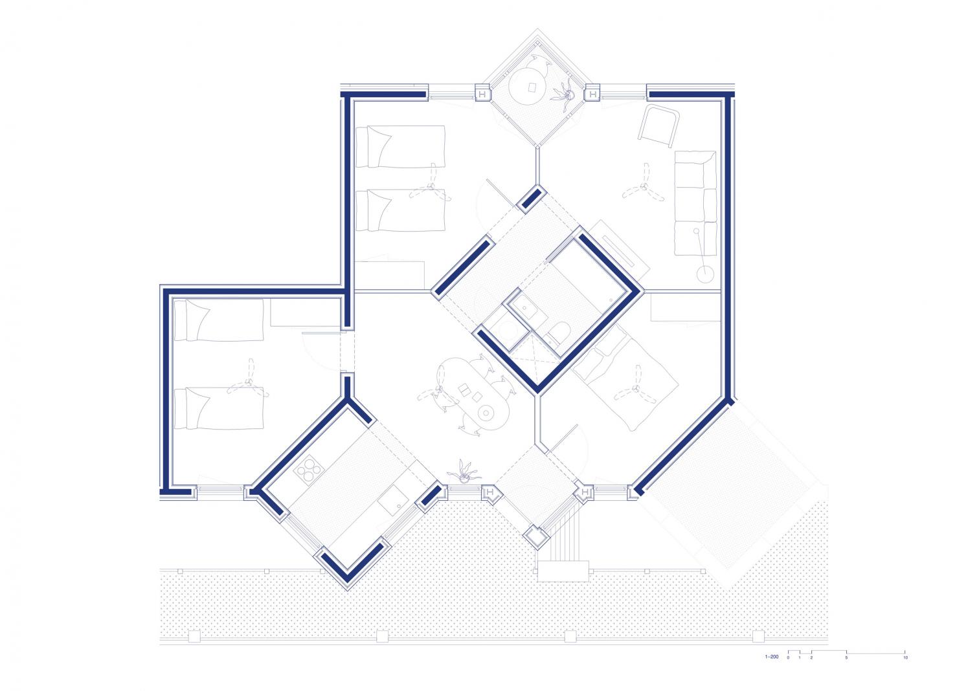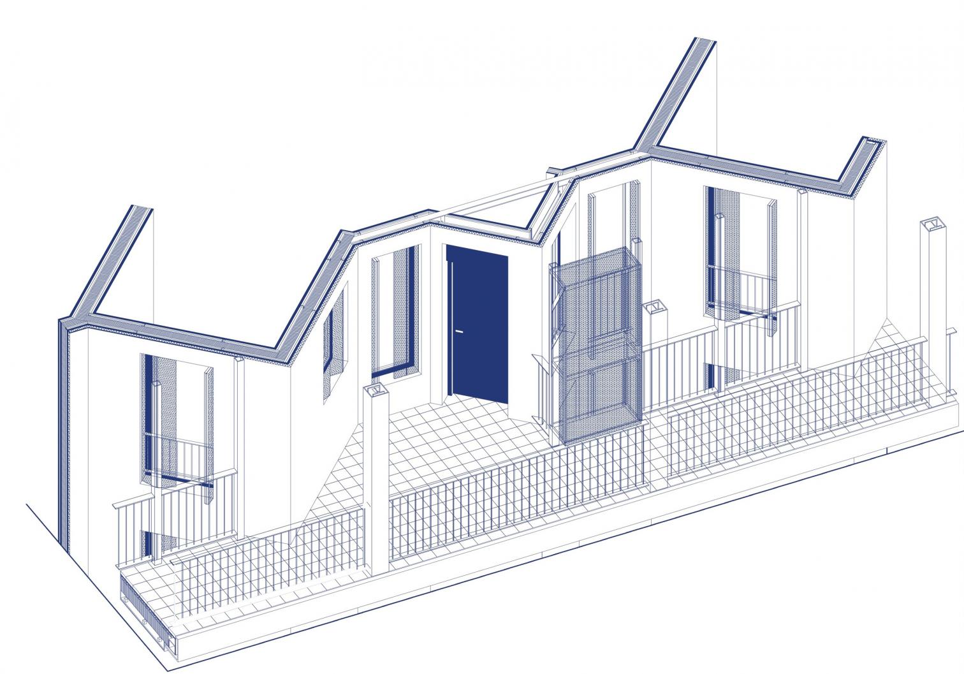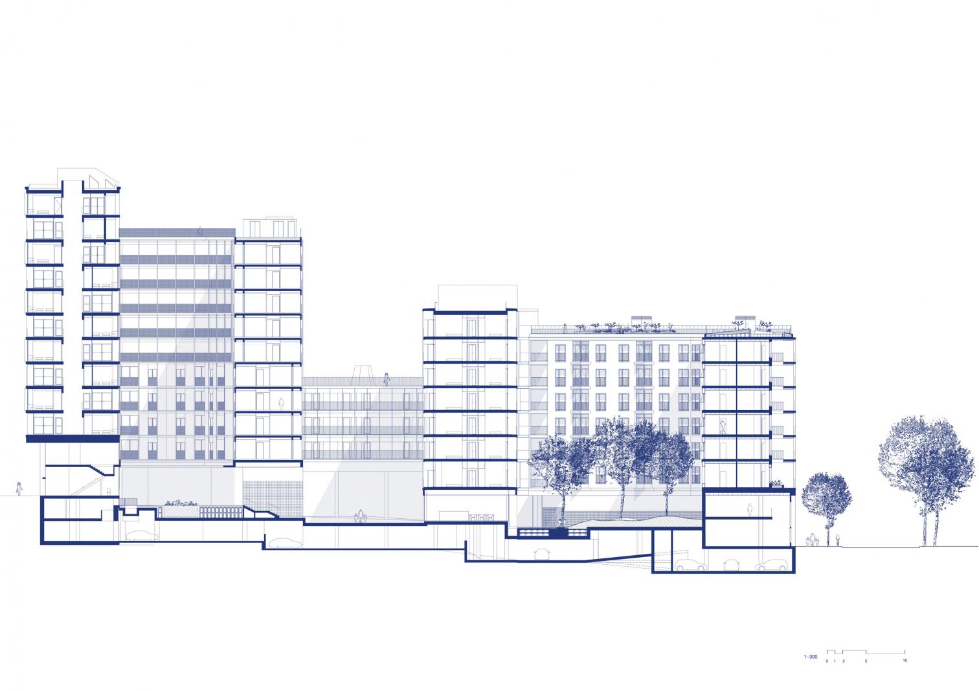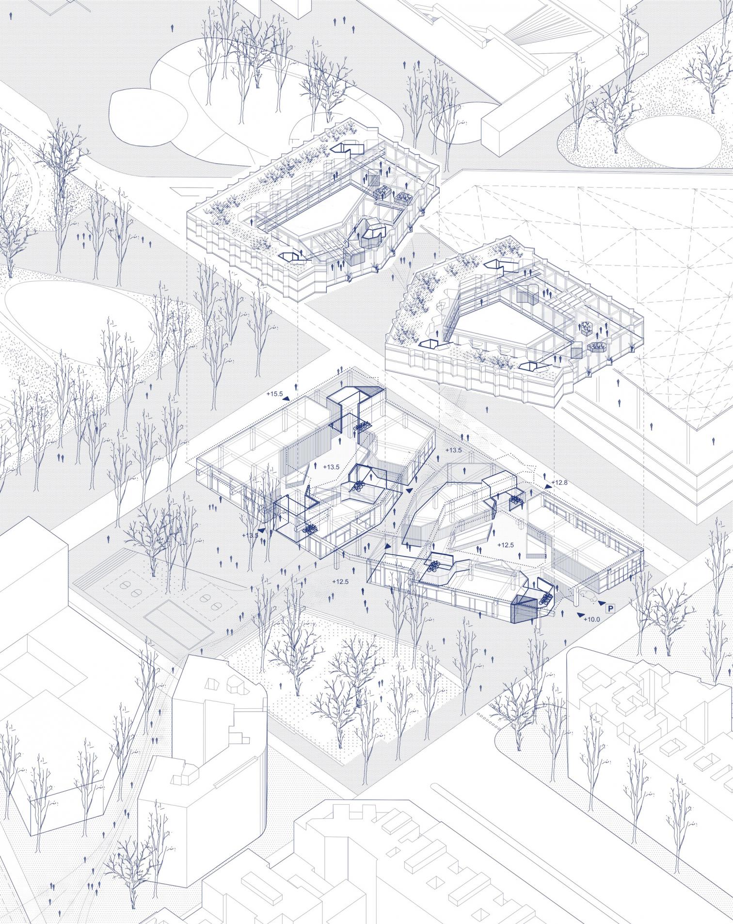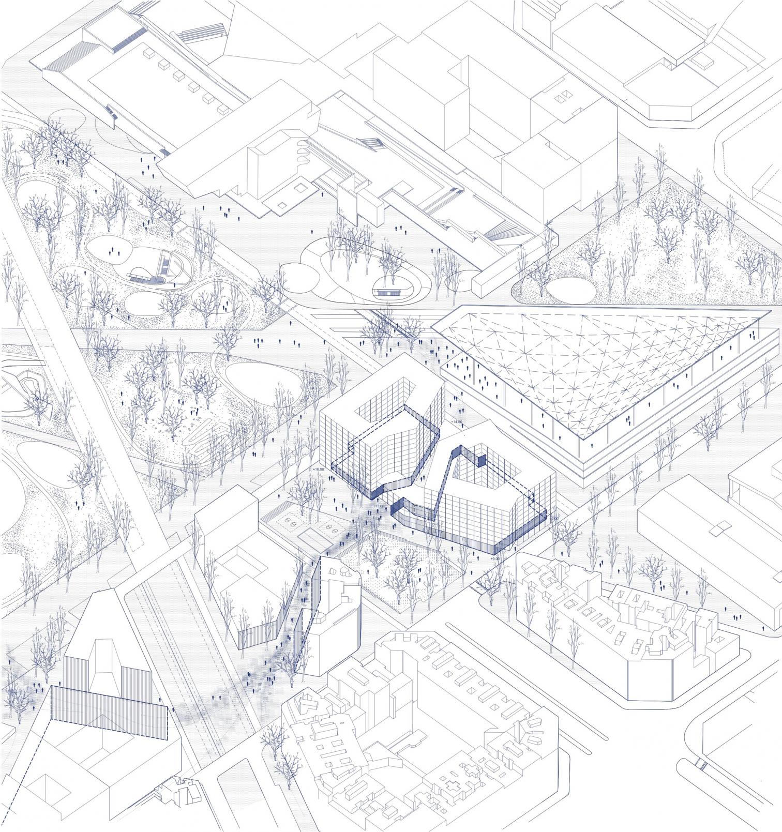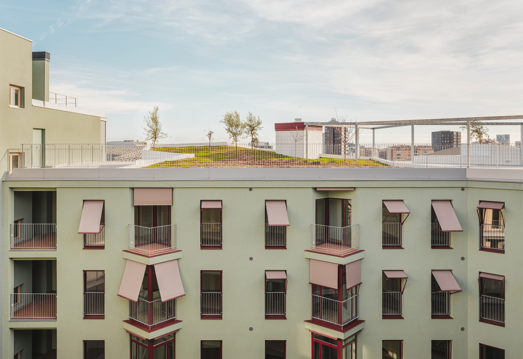51 social housing units. Building A at Illa Glòries in Barcelona
Cierto Estudio Franc Llonch- Type Housing
- Date 2025
- City Barcelona
- Country Spain
- Photograph José Hevia


A project of the Institut Municipal de l’Habitatge de Barcelona (IMHAB), the Illa Glòries housing development of four blocks and 238 dwellings is located between Gran Via de las Corts Catalanas, Carrer dels Encants Vells, and Plaça de les Glòries.
The architects of Cierto Estudio (Marta Benedicto, Ivet Gasol, Carlota de Gispert, Anna Llonch, Lucia Millet, Clara Vidal), in collaboration with Franc Llonch, won the 2017 competition to draw up a masterplan for the site and design Building A. Bayona Valero + Cantallops Vicente + Ensenyat Tarrida + Haz Arquitectura landed Building B, Vivas Arquitectos + Pau Vidal got Building C, and SV60 / Cordon & Liñan Arquitectos, Building D. The complex stands out for the way it is fitted into a compact city-block traversed by a walkway. Each pair of buildings is arranged around a courtyard, encouraging neighborliness and a sense of community.
Block A, a work of Cierto Estudio with Franc Llonch, counts 51 apartments that exemplify an architecture focused on flexibility and inclusivity. Its floor plan revolves around a central core turned 45 degrees, allowing a fluid and versatile layout of spaces as well as different configurations, in accordance with family structures.
The design, which eliminates unnecessary corridors, generates views that broaden perceptions of the space, while the continuous entrance hallways – in the manner of modern corridor houses – blur the lines between public and private. These exterior walkways, facing south and wider at the entrances, form intermediate spaces for collective activities, and protect privacy thanks to recesses on the inner facade.
Construction-wise, the building combines a concrete base with an upper structure of cross-laminated timber (CLT), hidden behind claddings. This decision reduces the building’s ecological footprint by minimizing its structural weight, use of non-renewable materials, and on-site water consumption. It also complies with NZEB (near-zero energy building) standards, integrating strategies like cross ventilation, passive solar shading, and green roofs.
