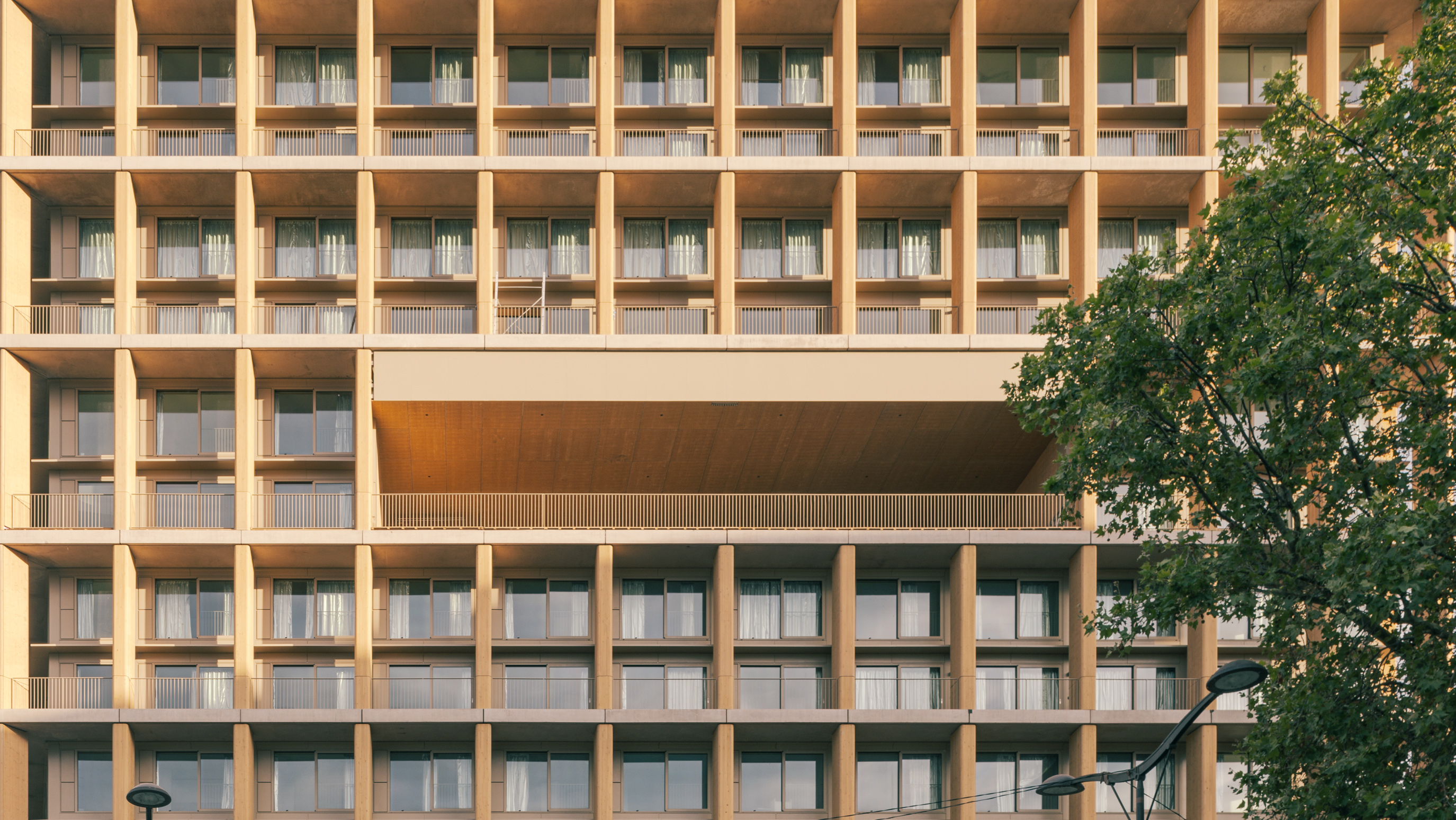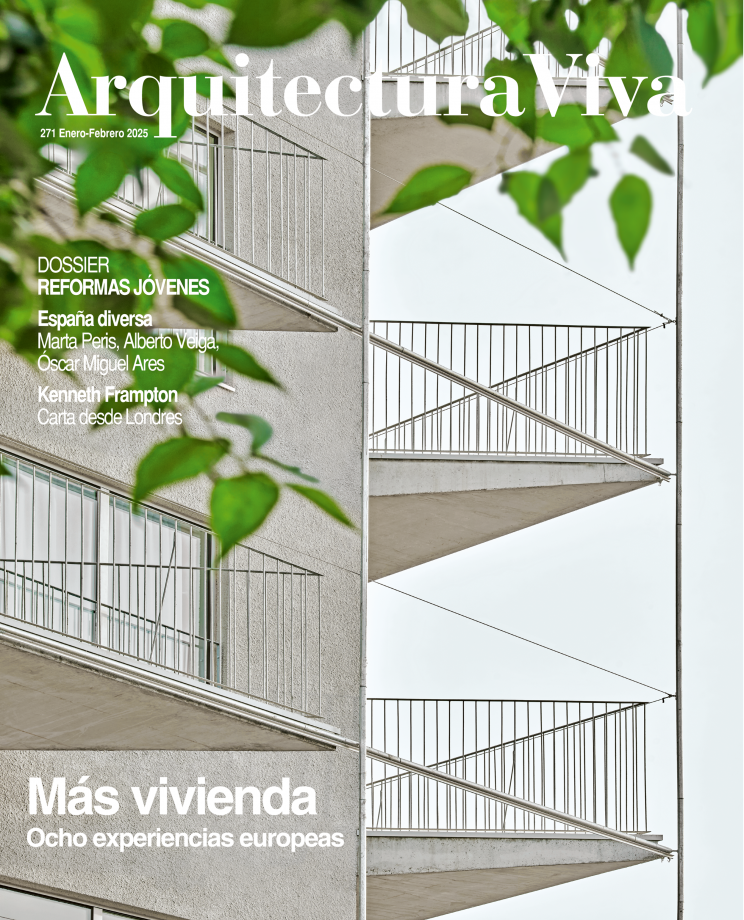Wood Up tower, Paris (France)
LAN Architecture- Type Housing Collective Tower
- Material Wood
- Date 2017 - 2024
- City Paris
- Country France
- Photograph Charly Broyez Daisy Reillet

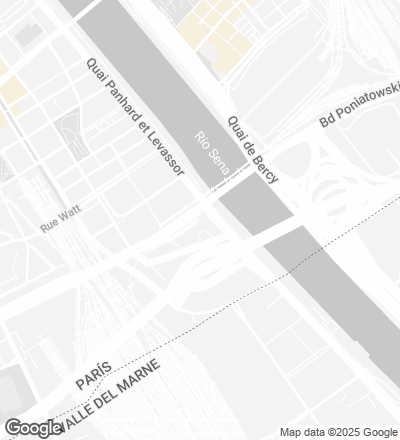
This 50-meter-tall timber-framed residential block stands in Paris’s 13th arrondissement. Its three main components are a commercial base, 132 apartments, and communal areas for residents, including a 300-square-meter terrace on the 8th floor, a versatile space with panoramic views of the city.
With a regular and repetitive scheme, the structure offers flexibility in accommodating different dwelling types, putting duplexes at the corners. Construction-wise, the challenge lay in designing the building with a predominant material, wood, backed up by some concrete elements. Hence a structure that is able to address the geometric requirements of a standardized and typological system. The formal result of the coherence between the structure and the geometry is that the pillars and beams of local wood determine the appearance of the facade.
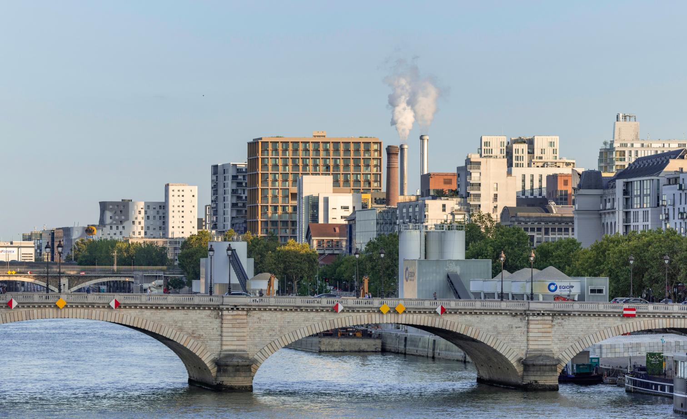
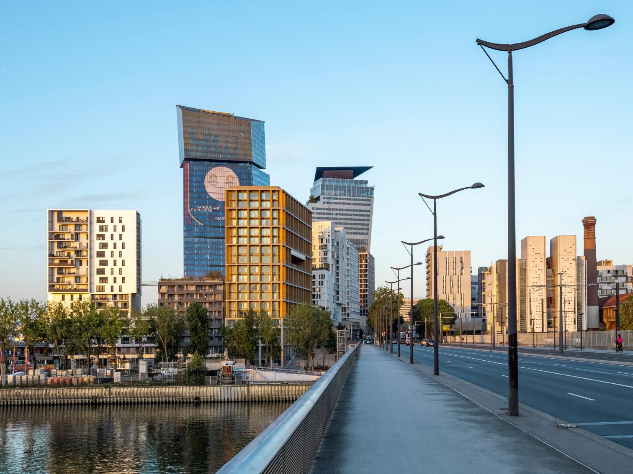
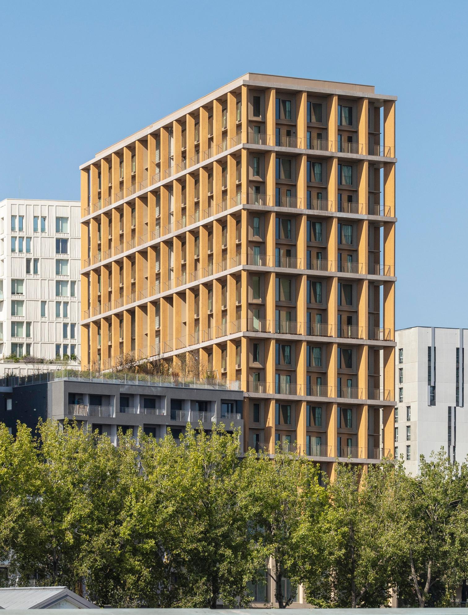
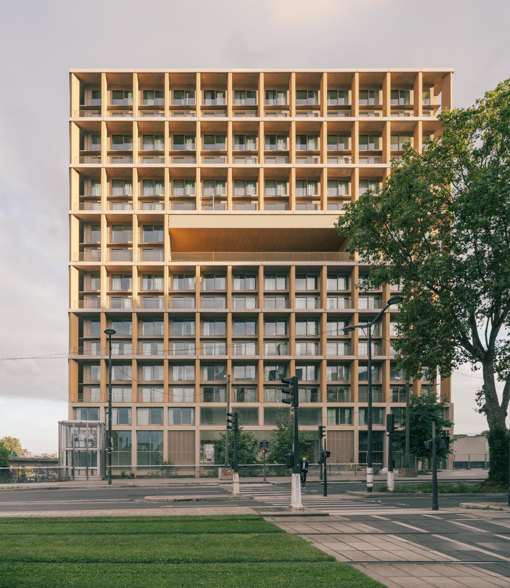
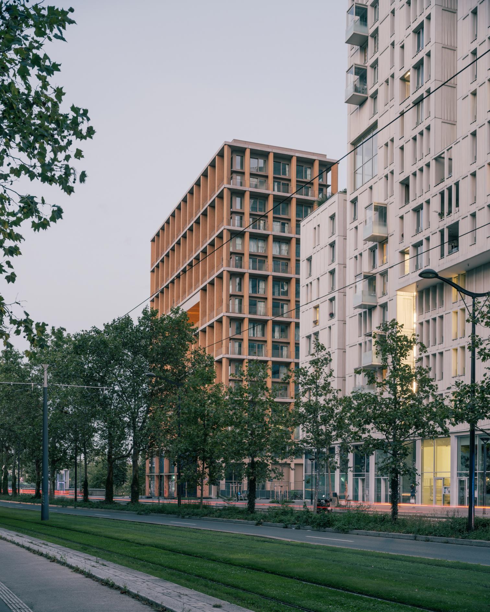
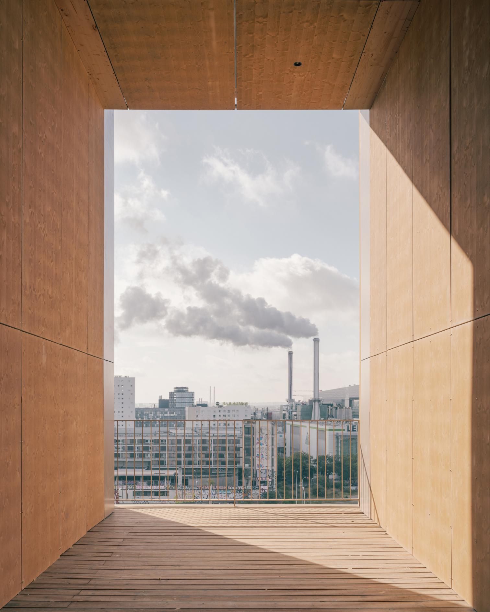
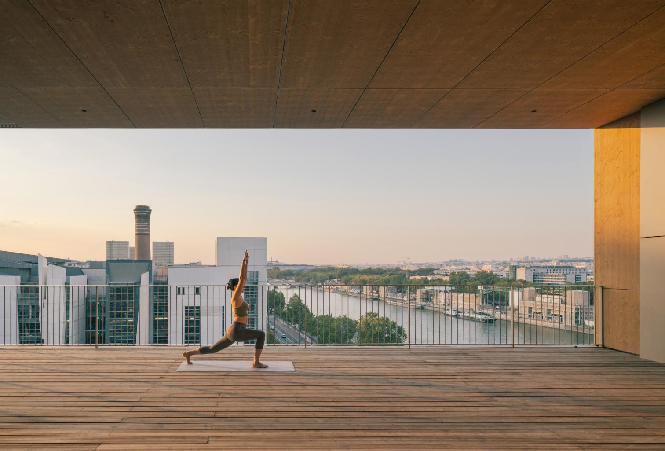
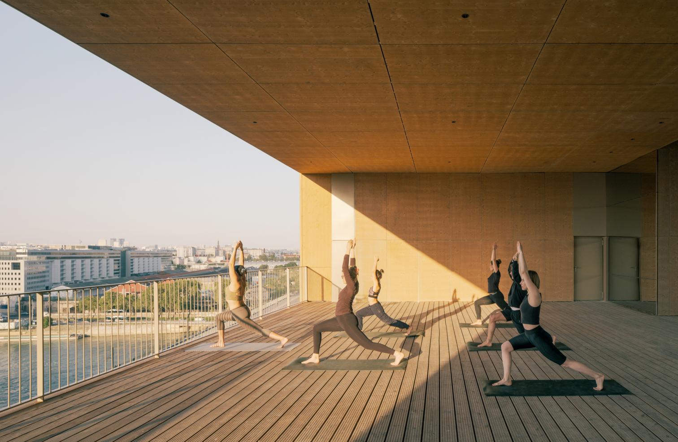
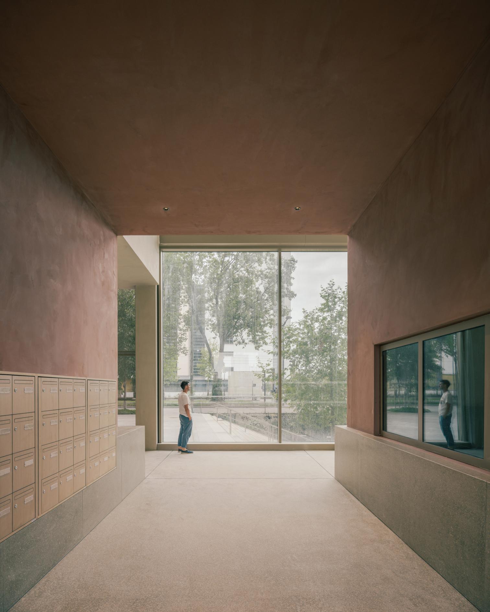
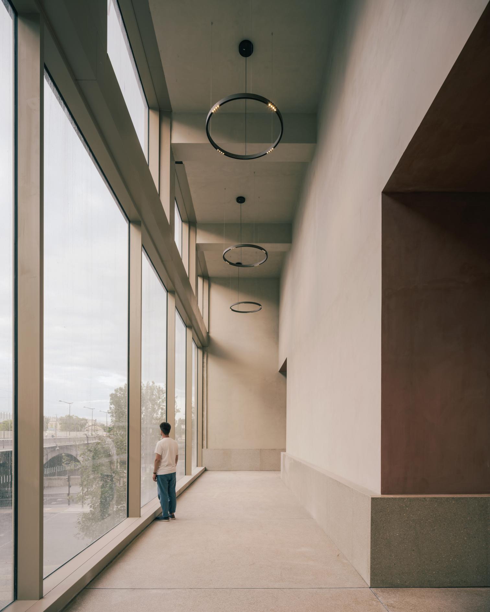
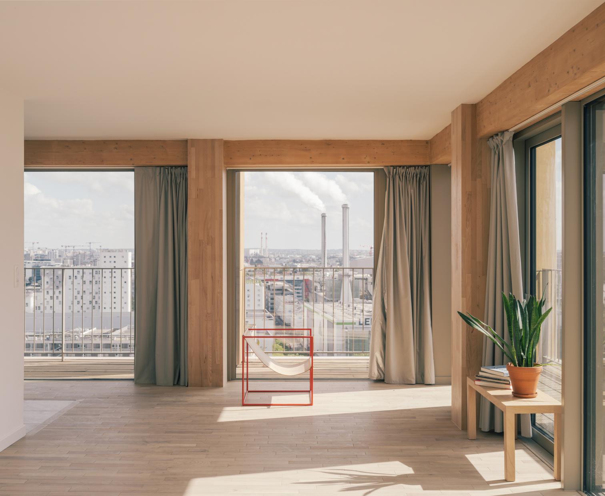
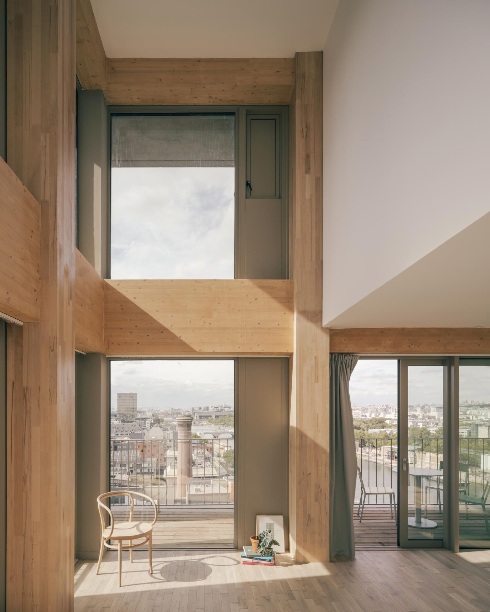
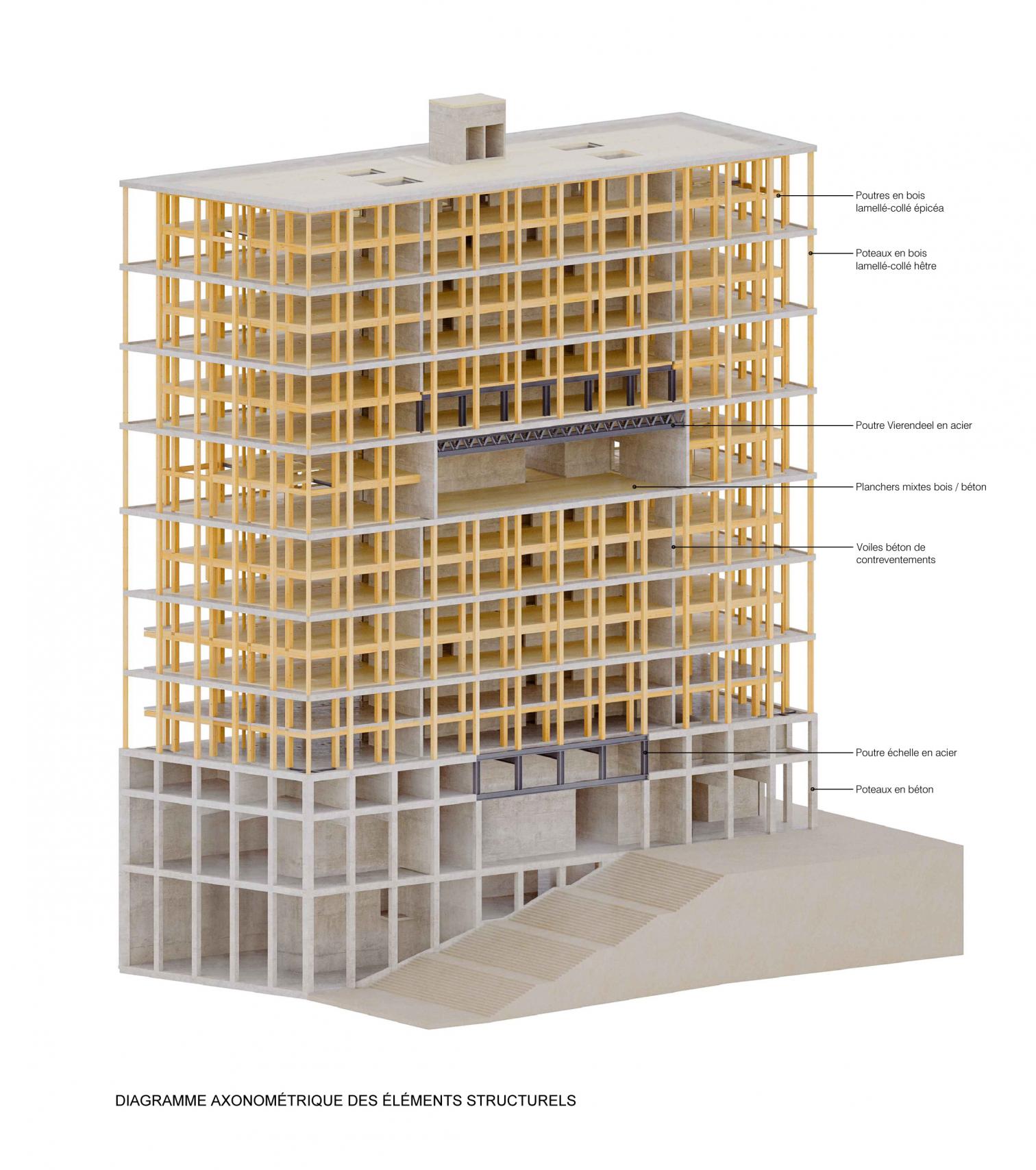
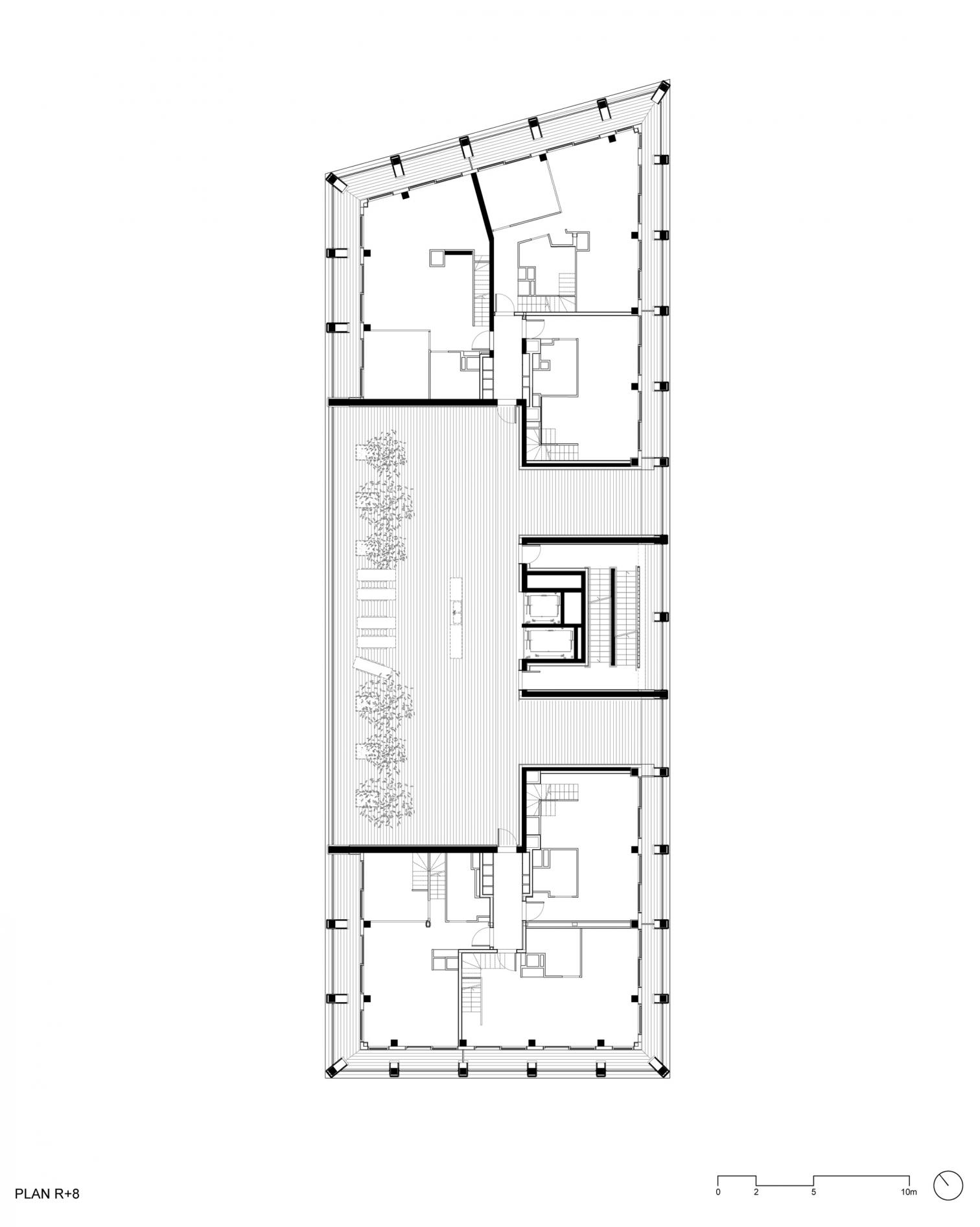
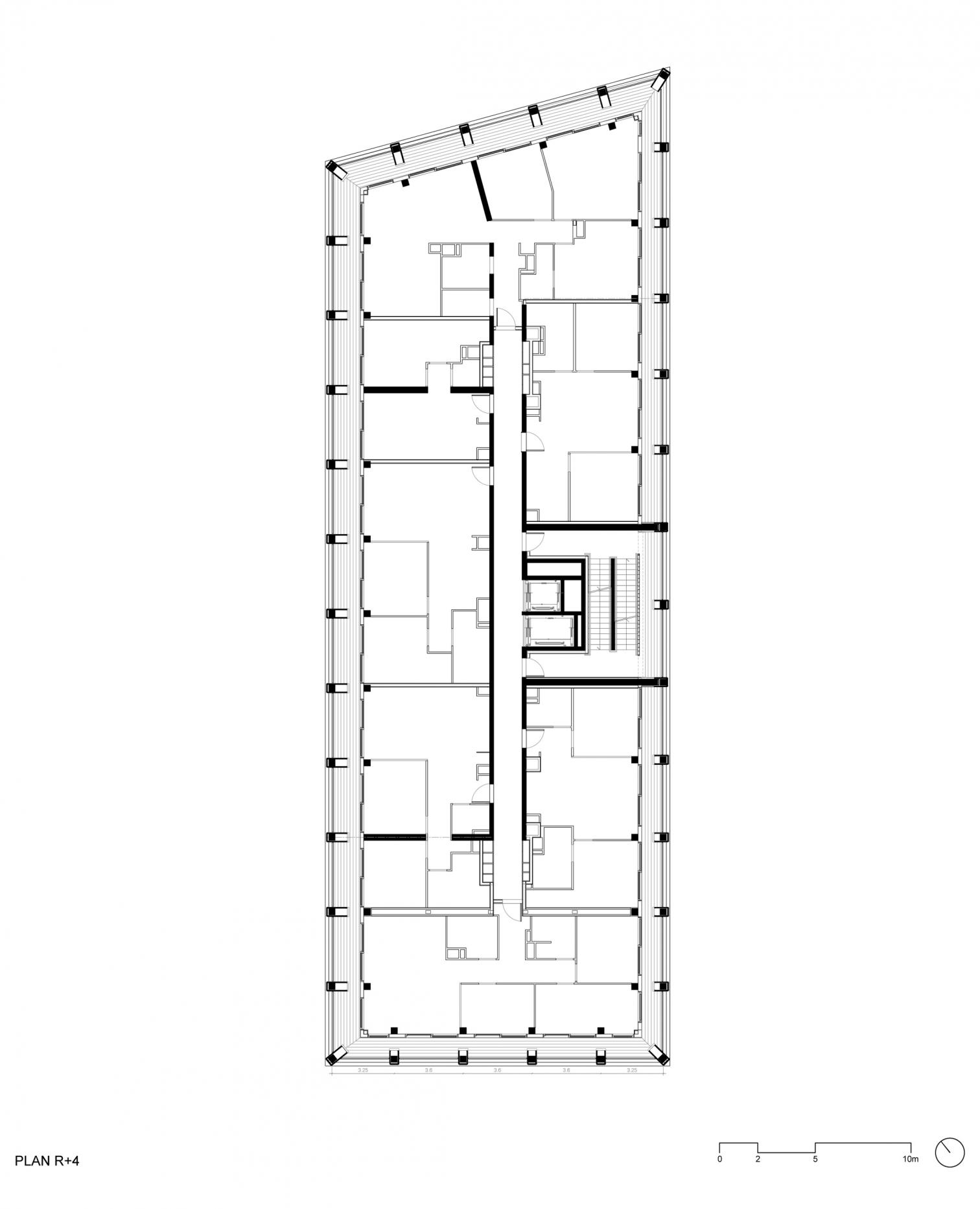
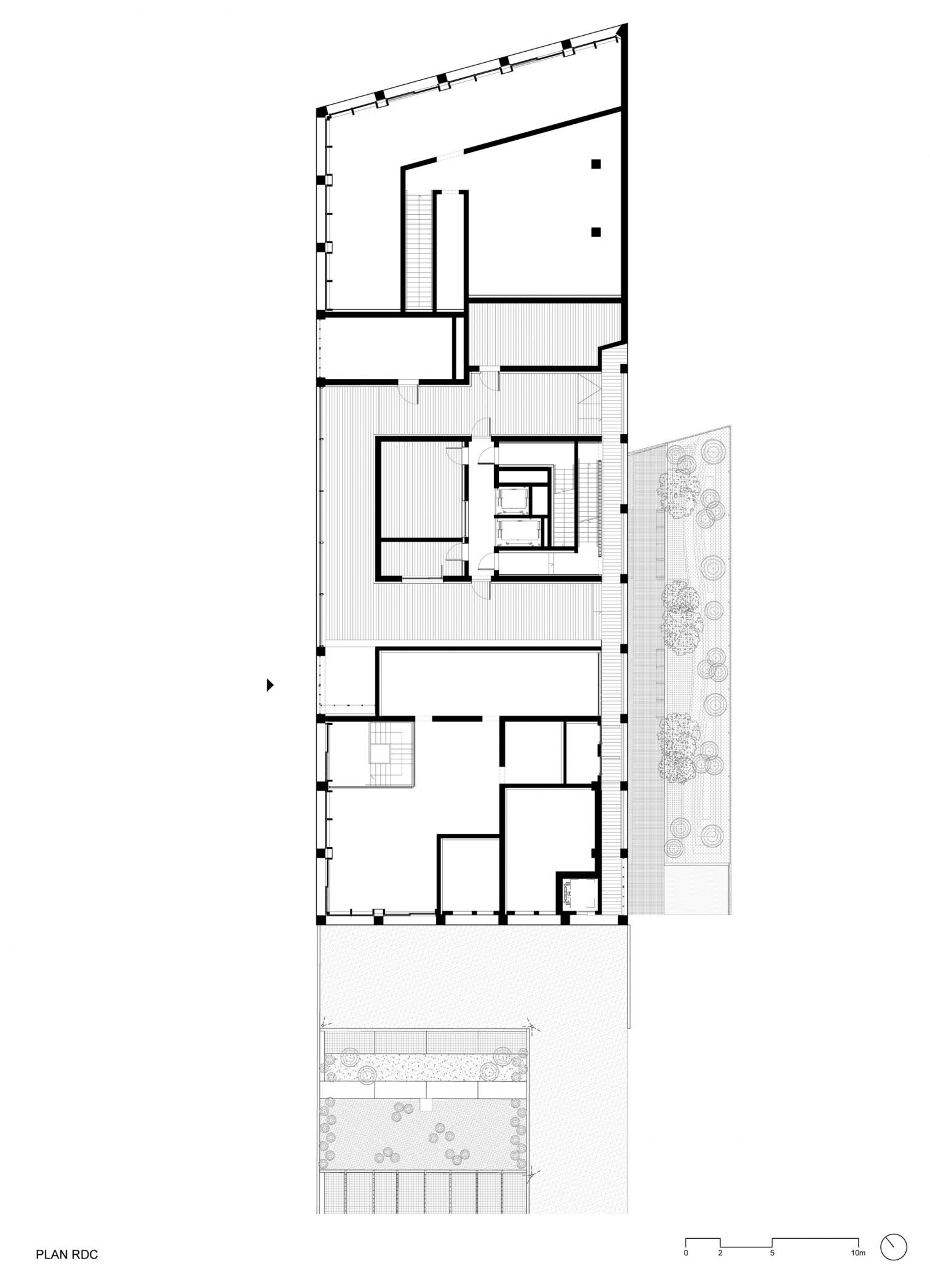
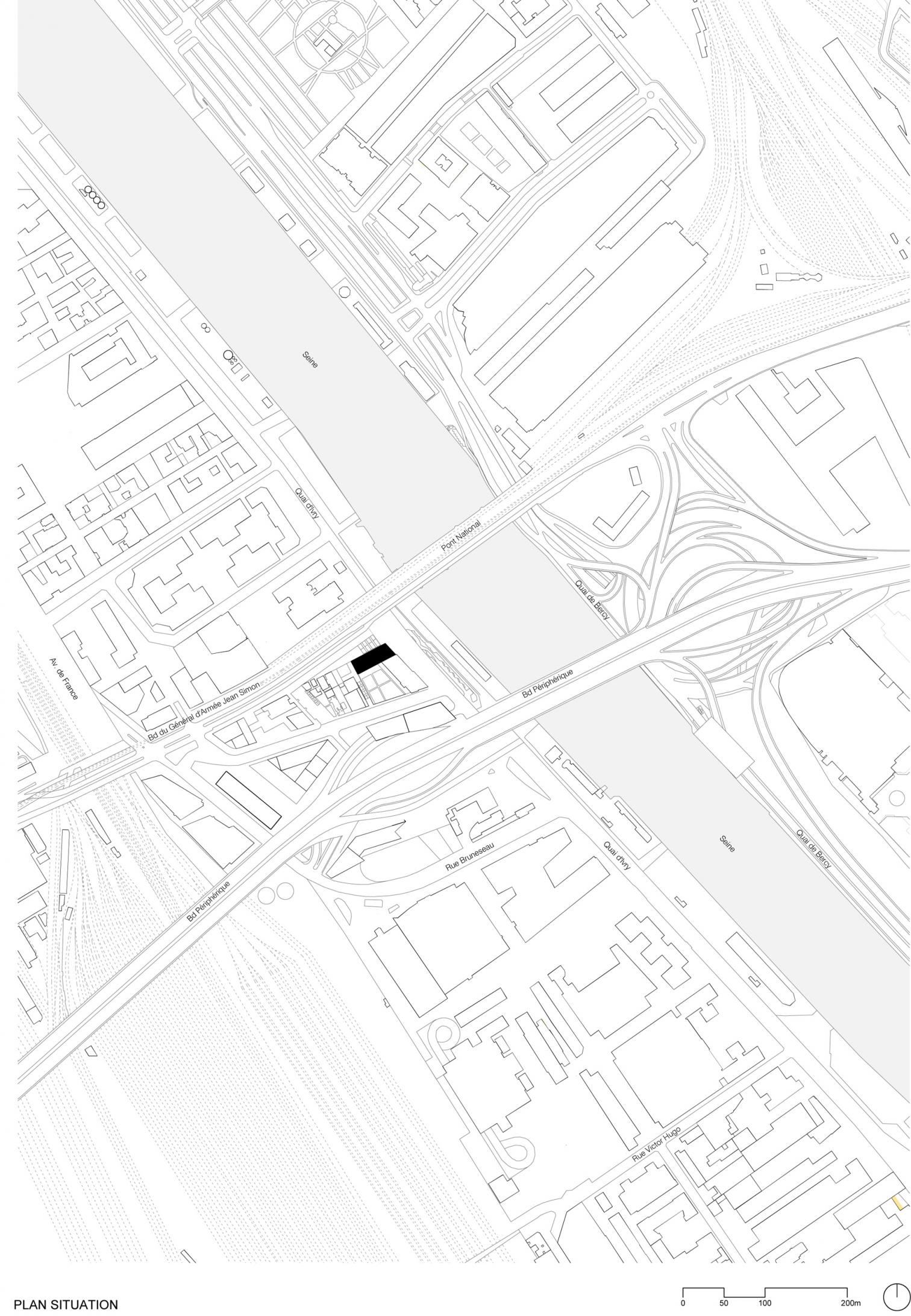
Torre Wood Up en París
Wood Up Tower, Paris (France)
Cliente Client
REI Habitat
Arquitectos Architects
LAN / Benoît Jallon, Umberto Napolitano (socios partners)
Consultores Consultants
Sinteo (ingeniería mecánica MEP services); Elioth (estructura, fachada y certificación structure, facade, and certification); BMF (economía economy); Casso (protección frente a incendios y accesibilidad fire protection and accesibility); Jean-Paul Lamoureux (acústica acosutics); Atelier Georges (paisajismo landscape)
Superficie Area
8,900 m²
Fotos Photos
Charly Broyez; Nicolas Grosmon; Javier Agustín Rojas

