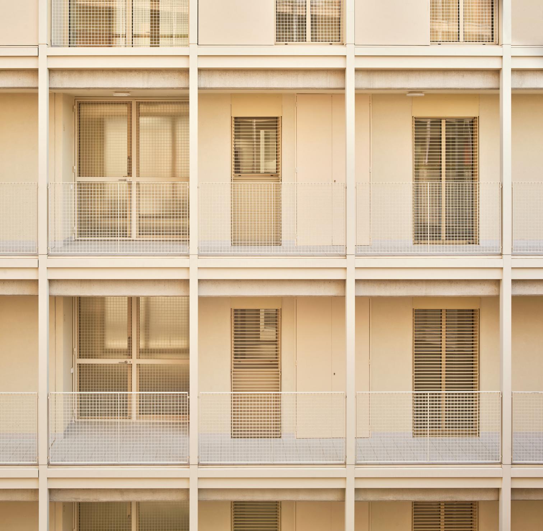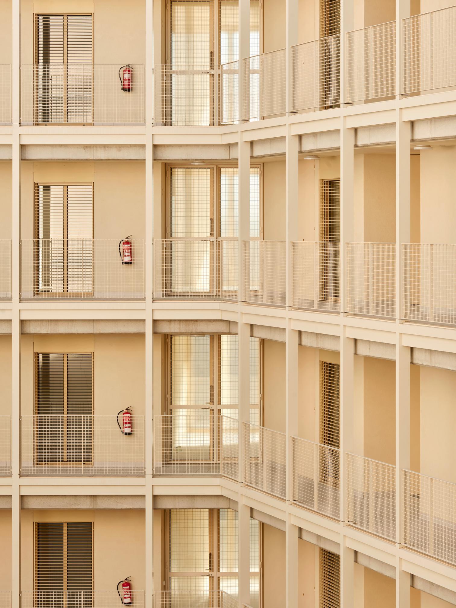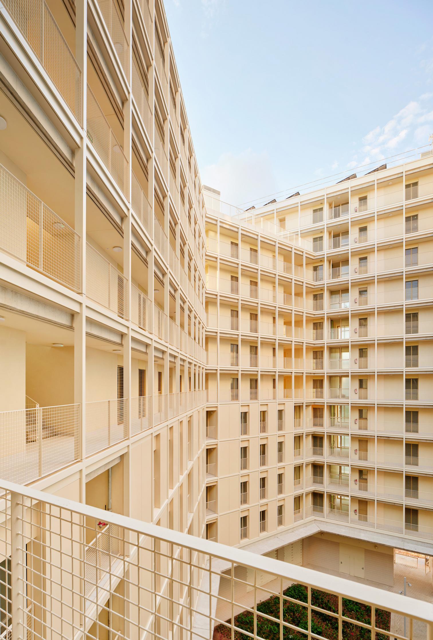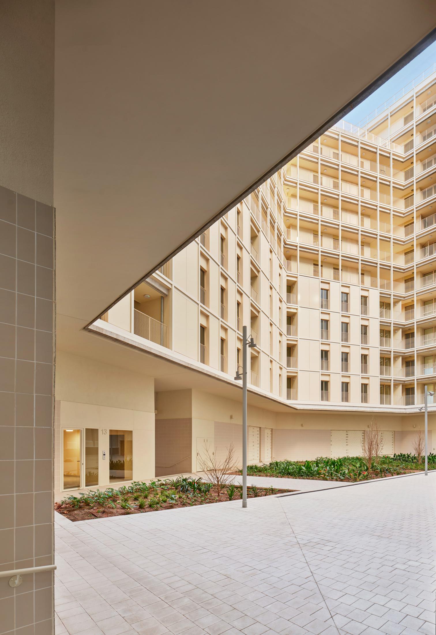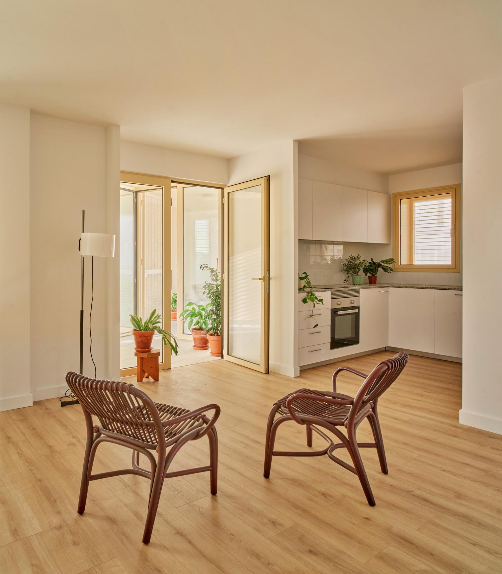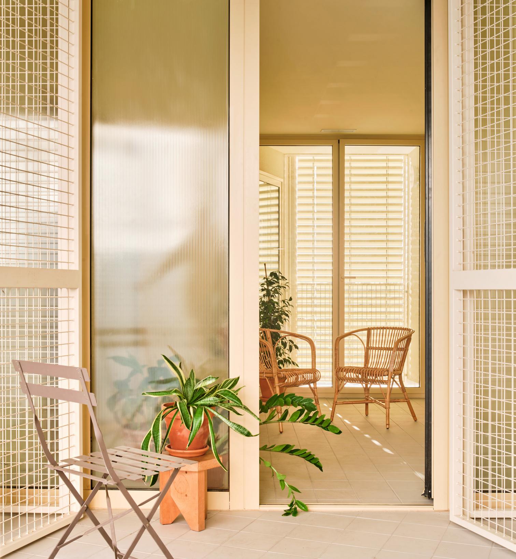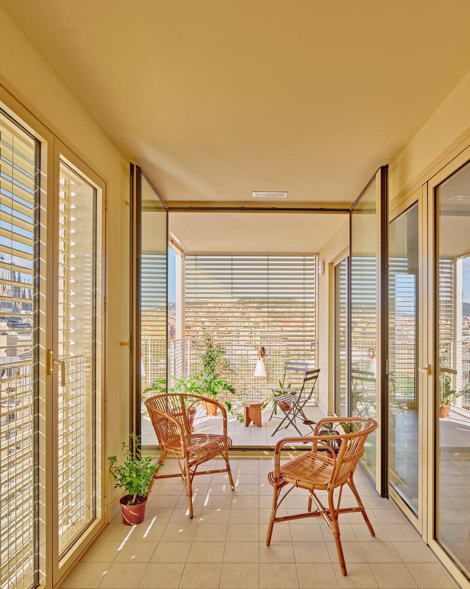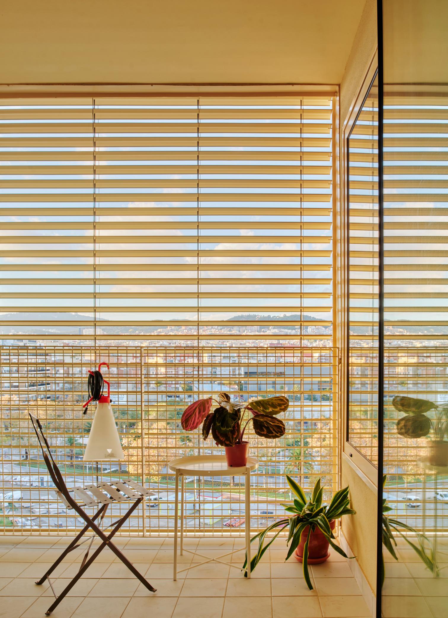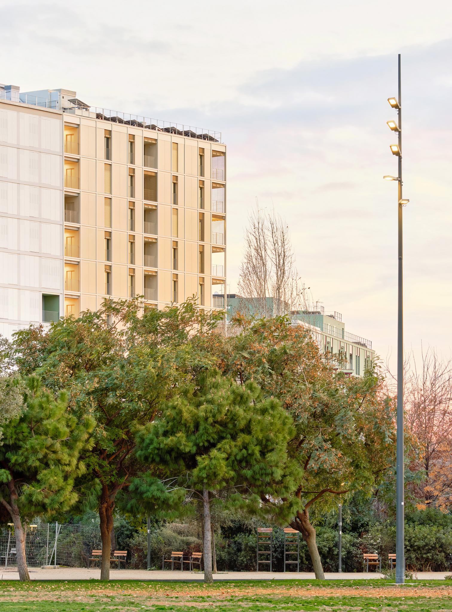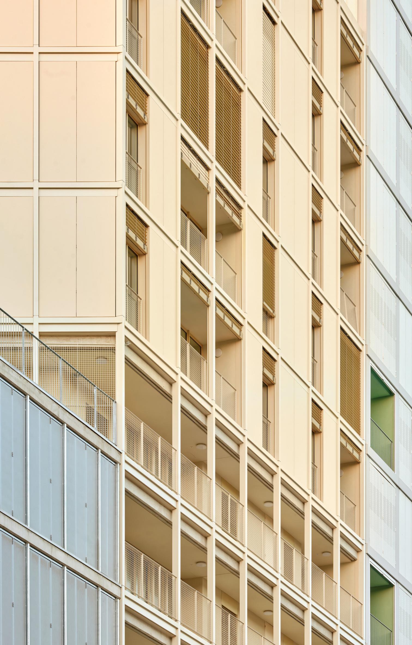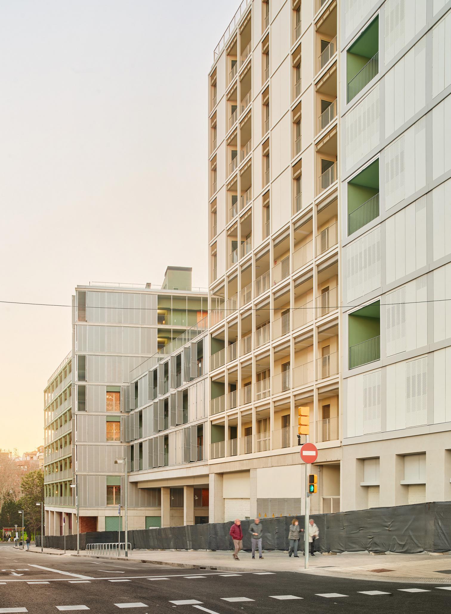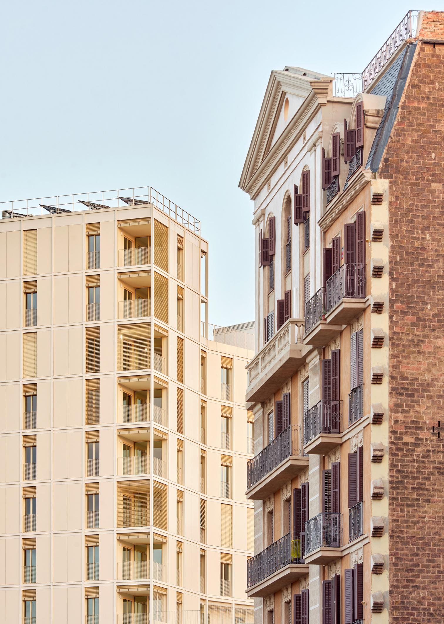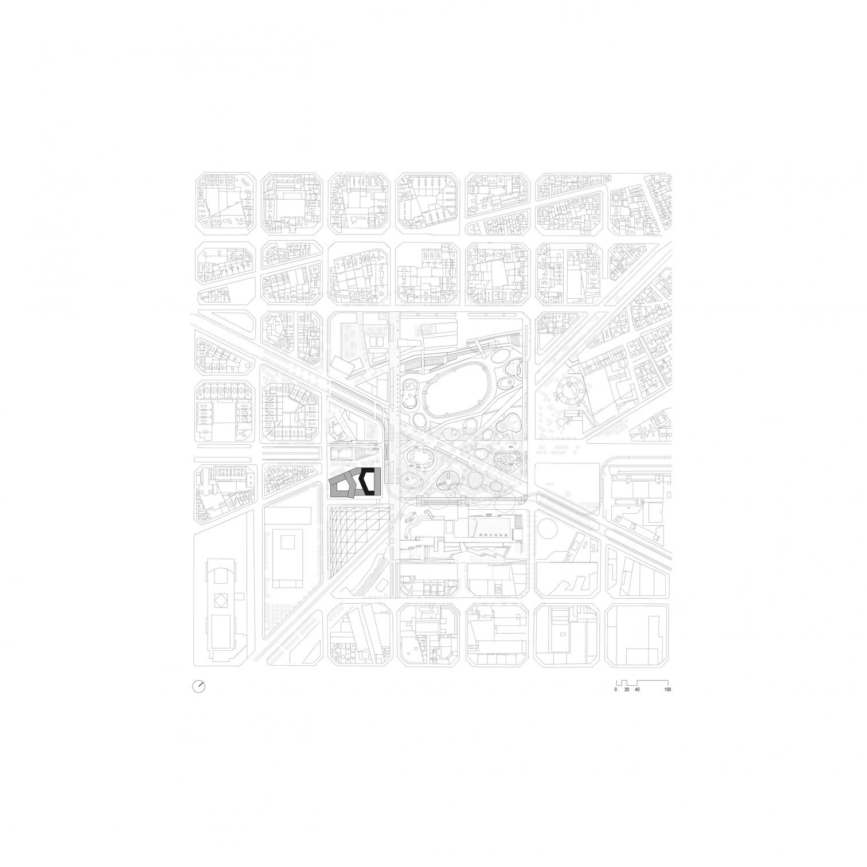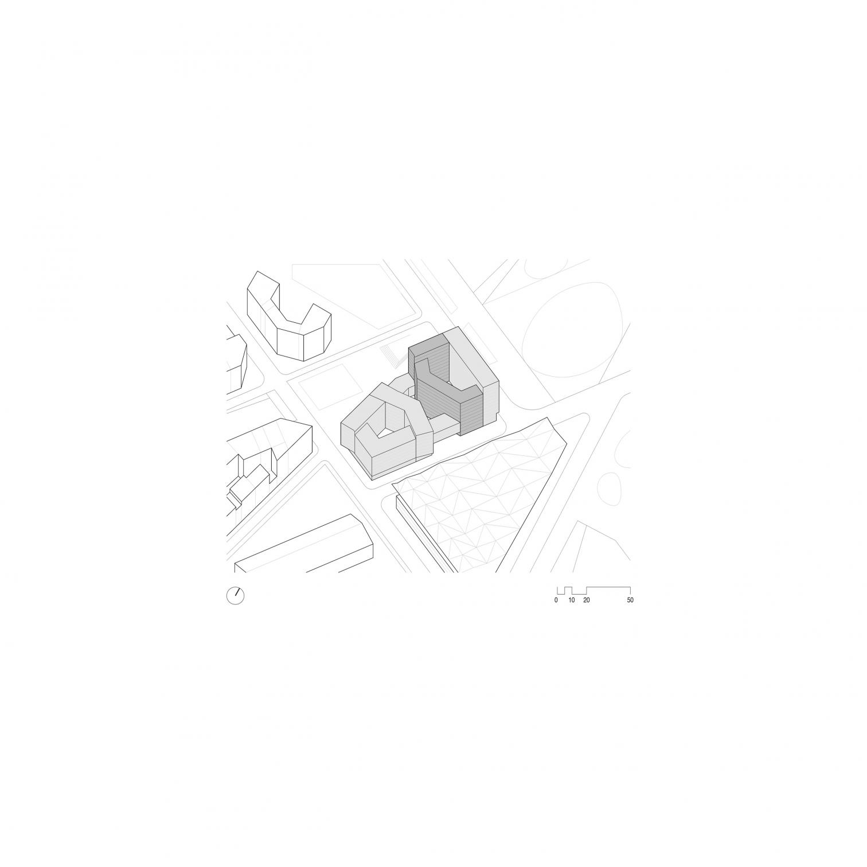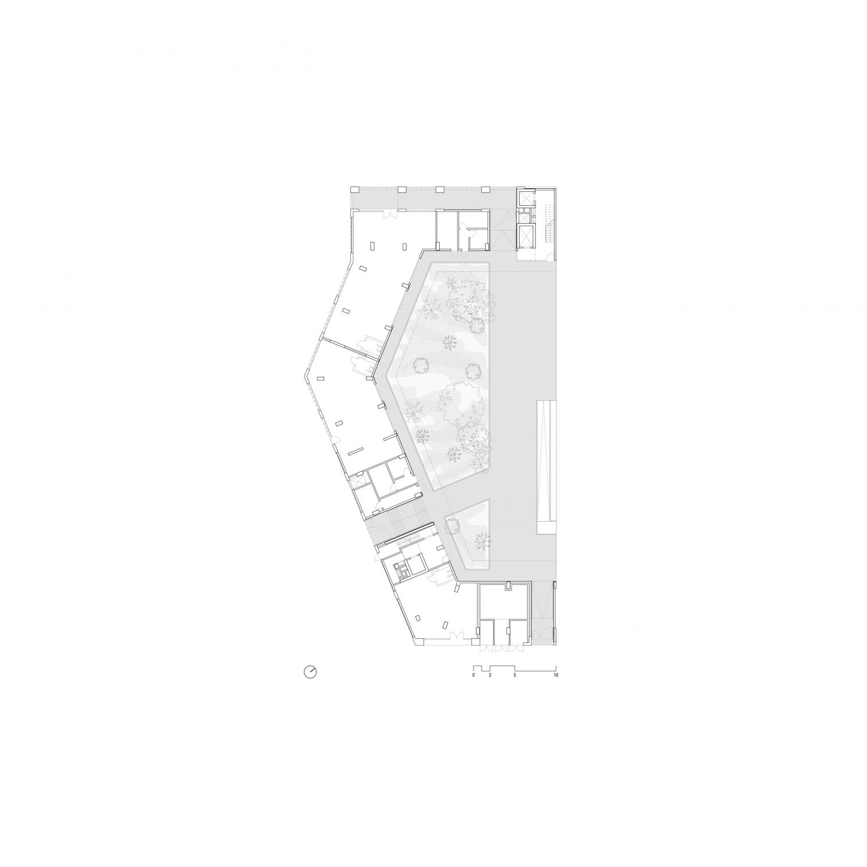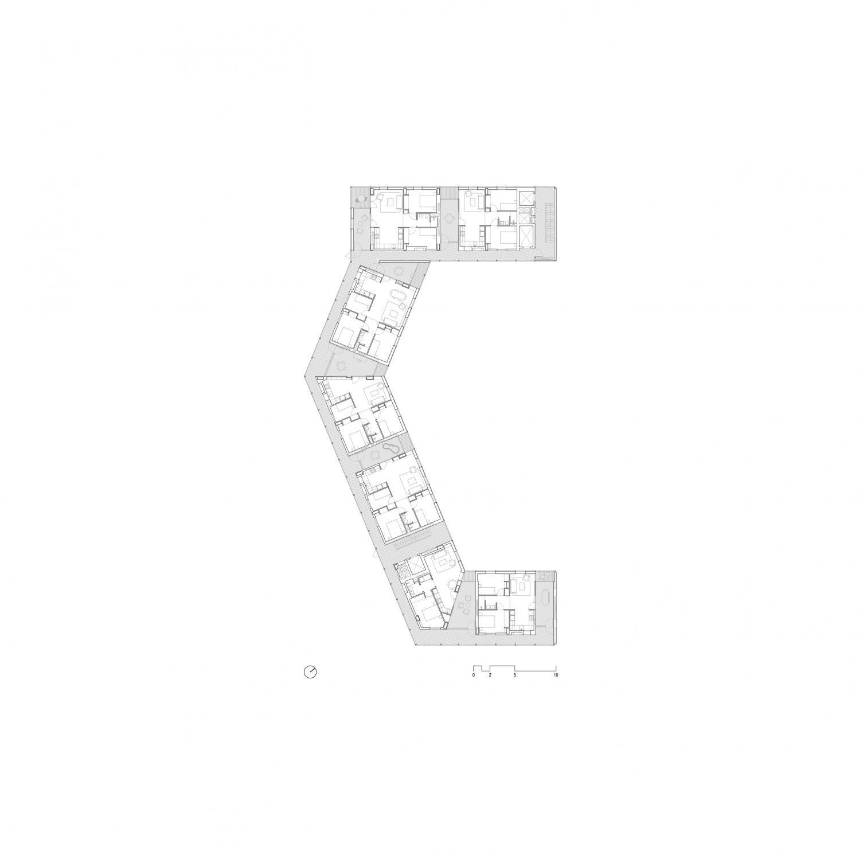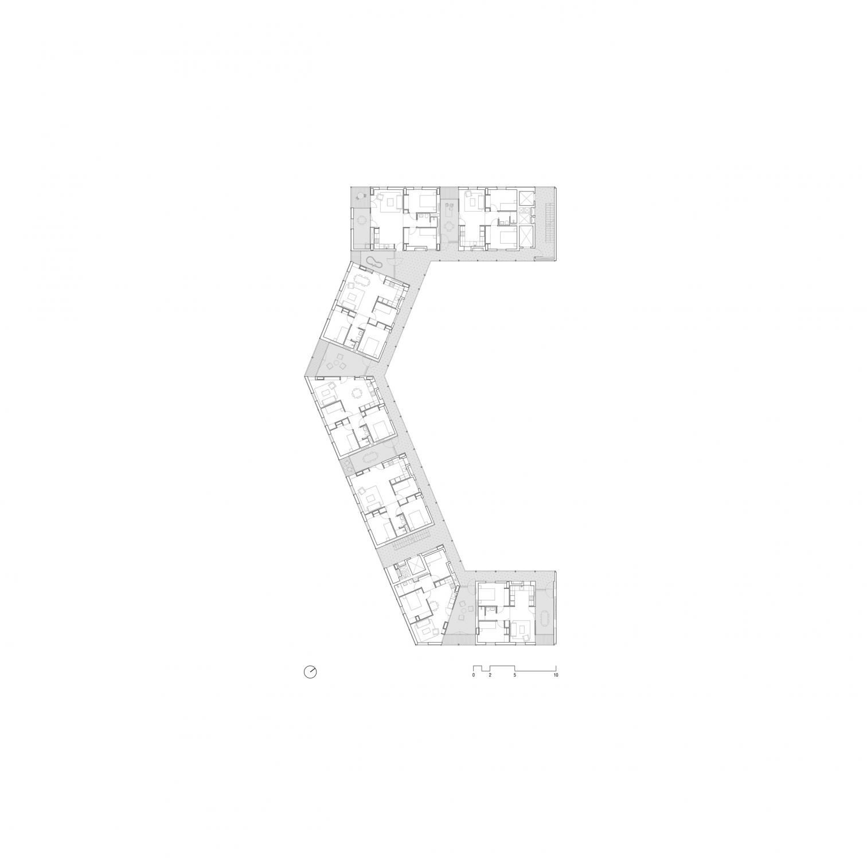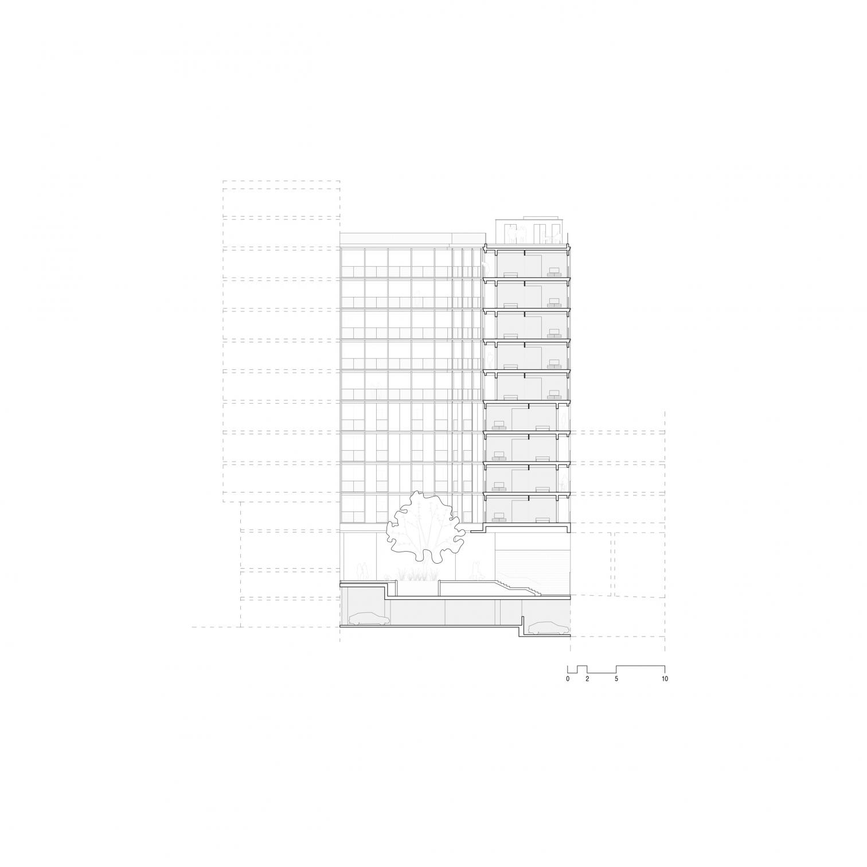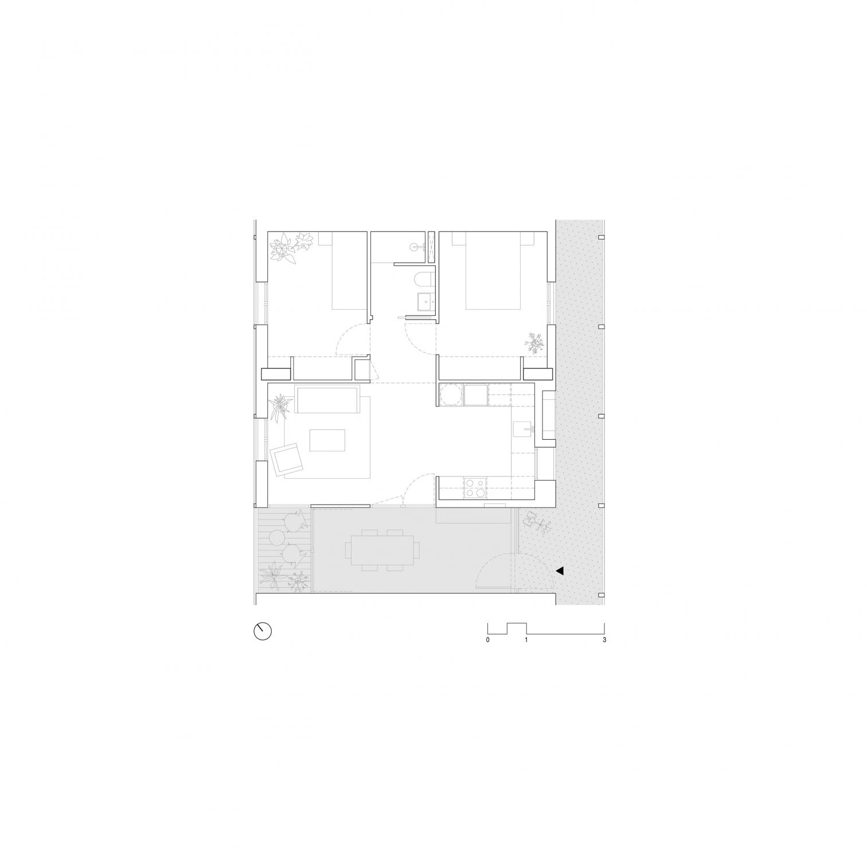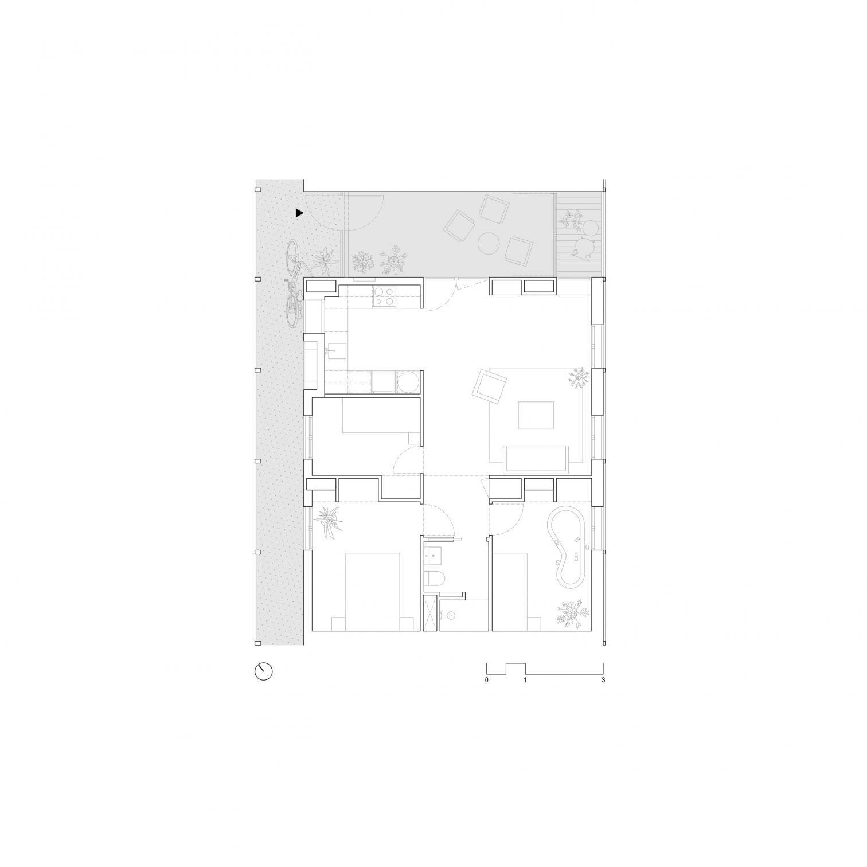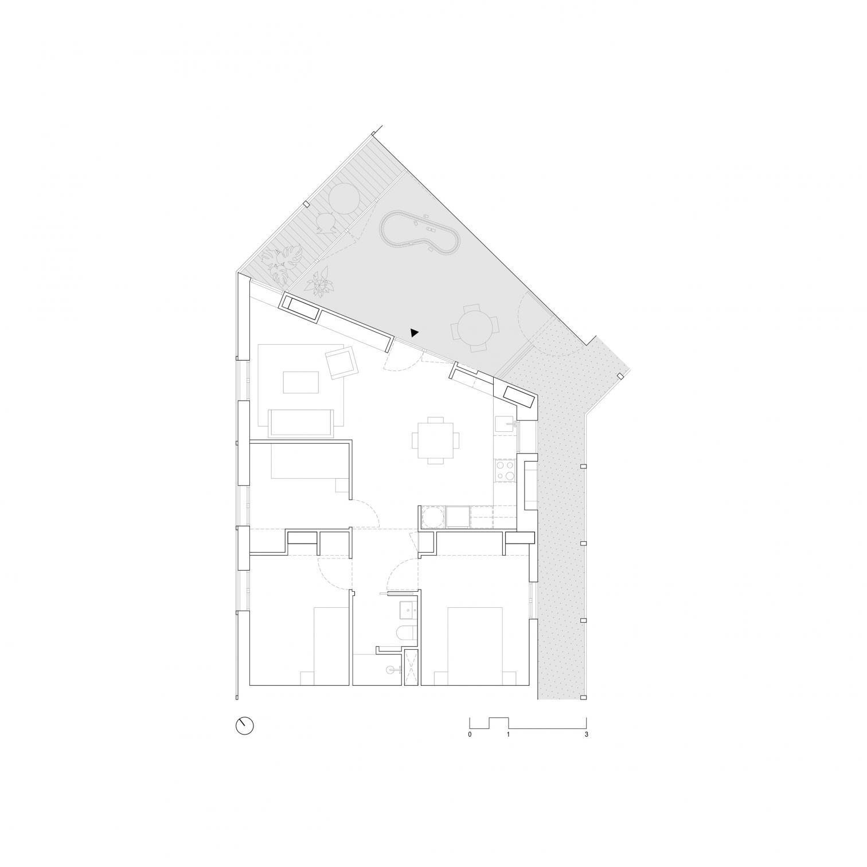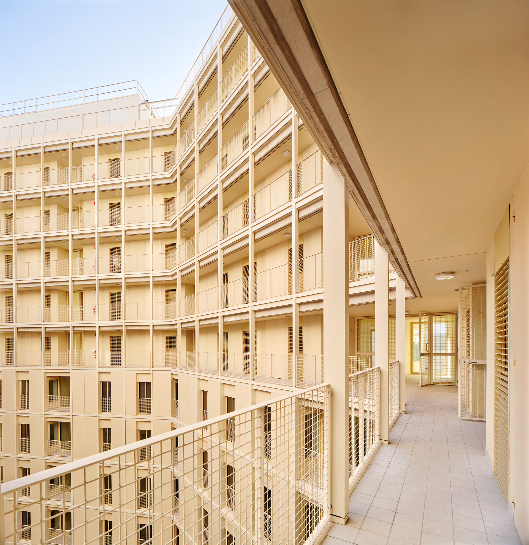67 social-housing units. Building C at Illa Glòries in Barcelona
Vivas Arquitectos Pau Vidal- Type Housing
- Date 2024
- City Barcelona
- Country Spain
- Photograph José Hevia
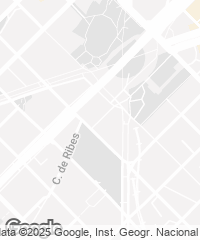
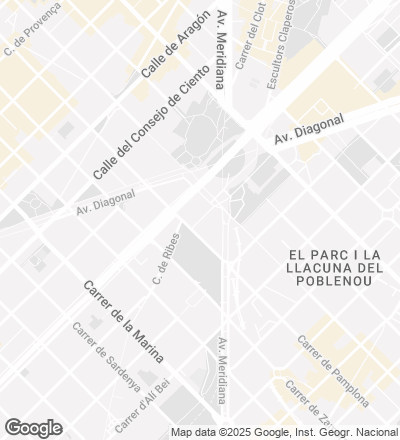
Building C of Illa Glòries is part of an ambitious project instigated by the Institut Municipal de l’Habitatge de Barcelona (IMHAB) that offers a total of 238 apartments in four buildings (A, B, C and D). Located in a strategic enclave within the Superilla bounded by the streets Consell de Cent, Castillejos, Bolívia, and Independència, the 64-unit building is inserted into the environs of the Plaça de les Glòries Catalanes, the nerve center of Barcelona’s urban fabric.
With a floor area of 9,490 square meters, the building complies with these architectural-flexibility, environmental-sustainability, and community-life criteria. The apartments, which face two directions and are entered from exterior walkways, benefit from cross ventilation and sunlight. From the fifth level on, the homes made to face south and the walkways are moved to the north facade, maximizing views and energy efficiency.
Apart from providing access into the homes, the walkways are thought up to serve as intermediate spaces fostering interaction among neighbors. The design includes terraces, floor-through galleries, and movable joineries that adapt the building to the seasons, reducing the need for artificial climate conditioning.
Built with a dry facade system, with prefabricated elements and a structure of reinforced concrete, the building has a basement for parking, a ground floor, nine floors with seven flats each, and two additional stories on the Gran Via side, for a total of eleven levels. The use of technologies like centralized aerothermal energy and solar panels on the roof ensure new-zero energy consumption (NZEB).
