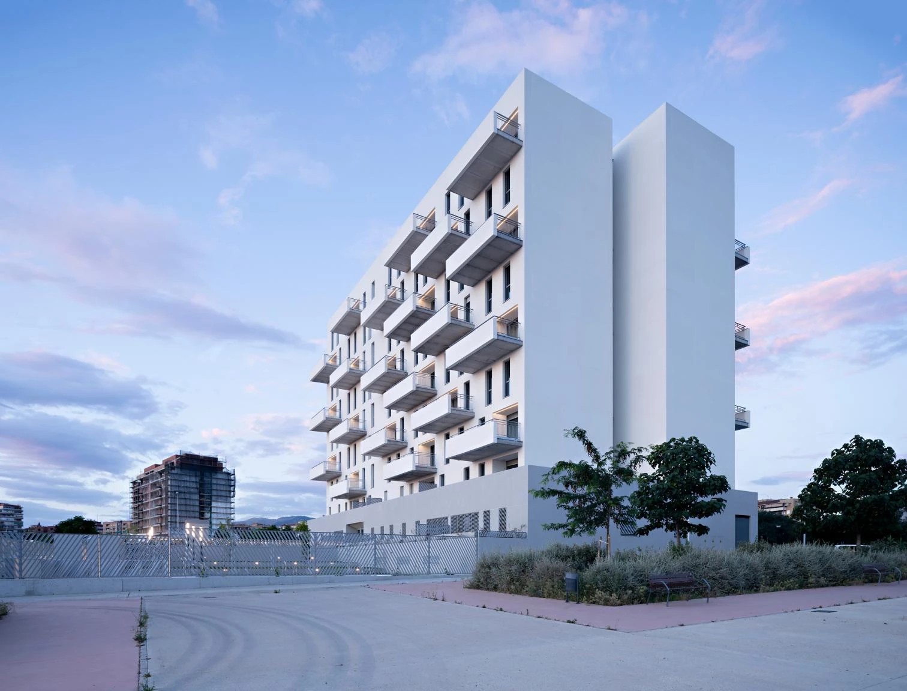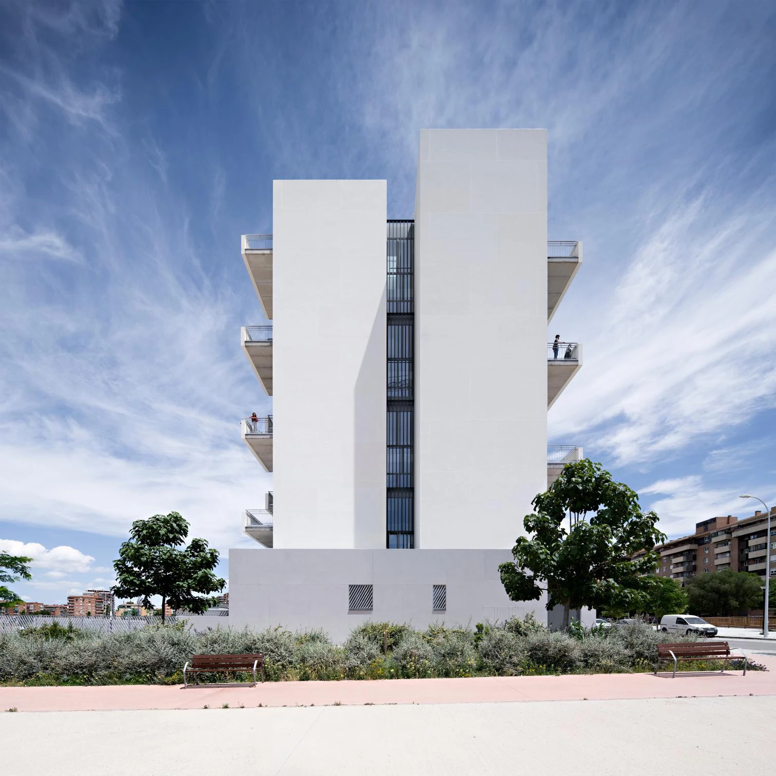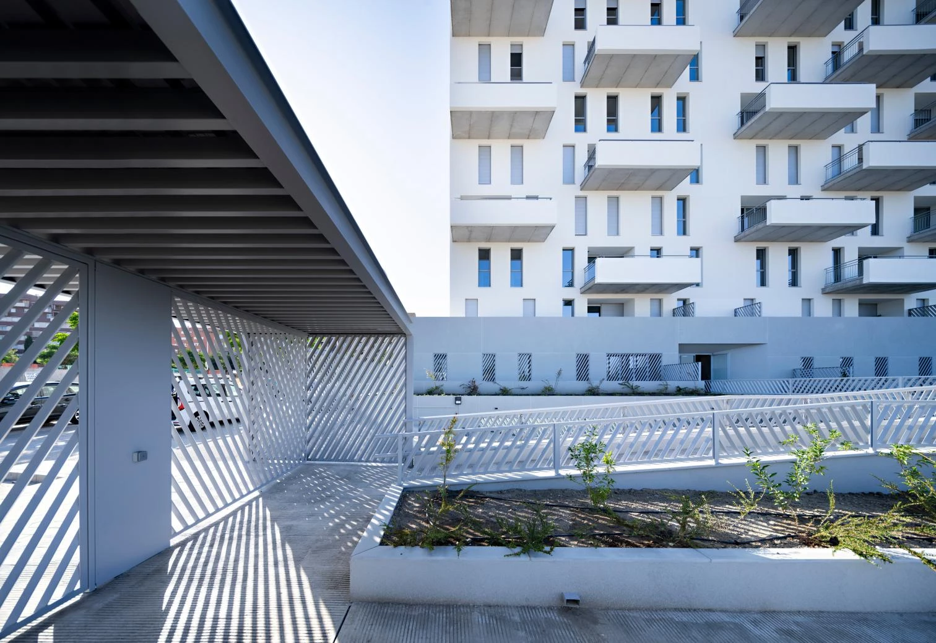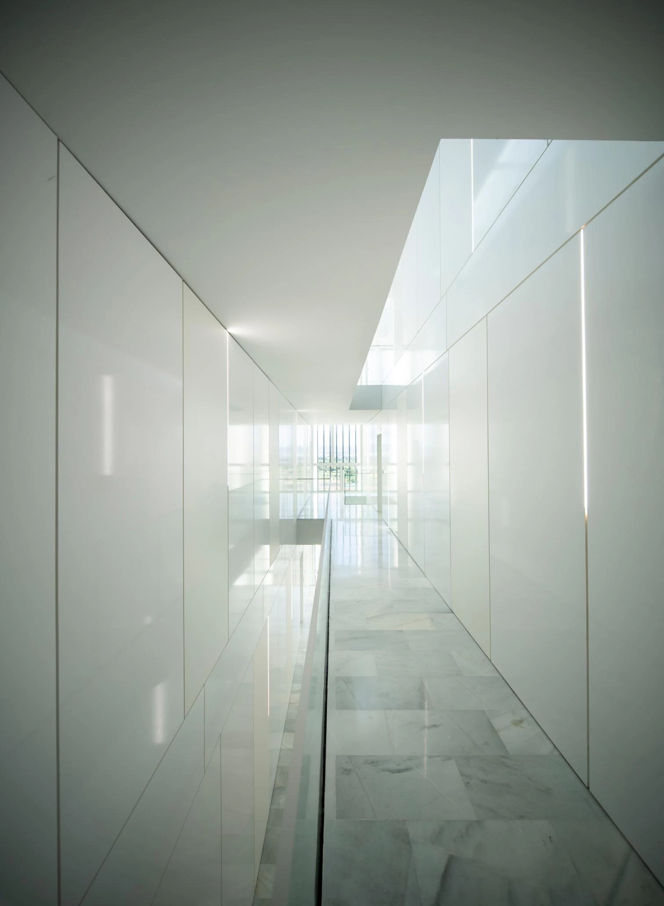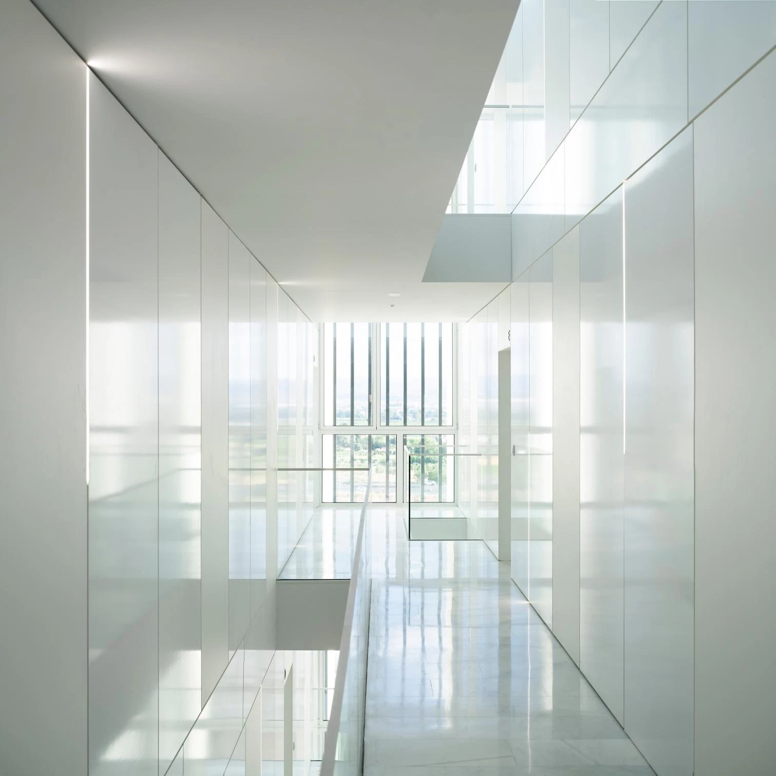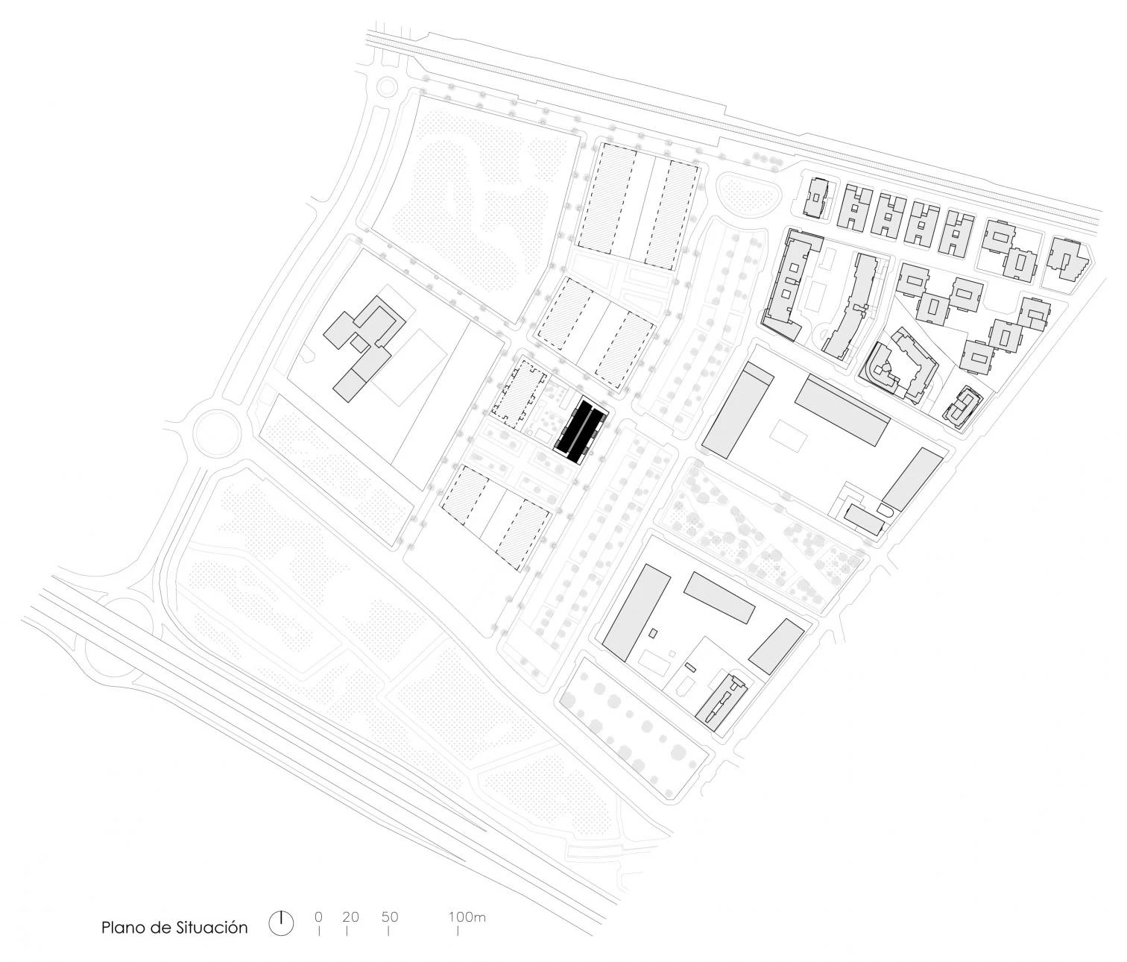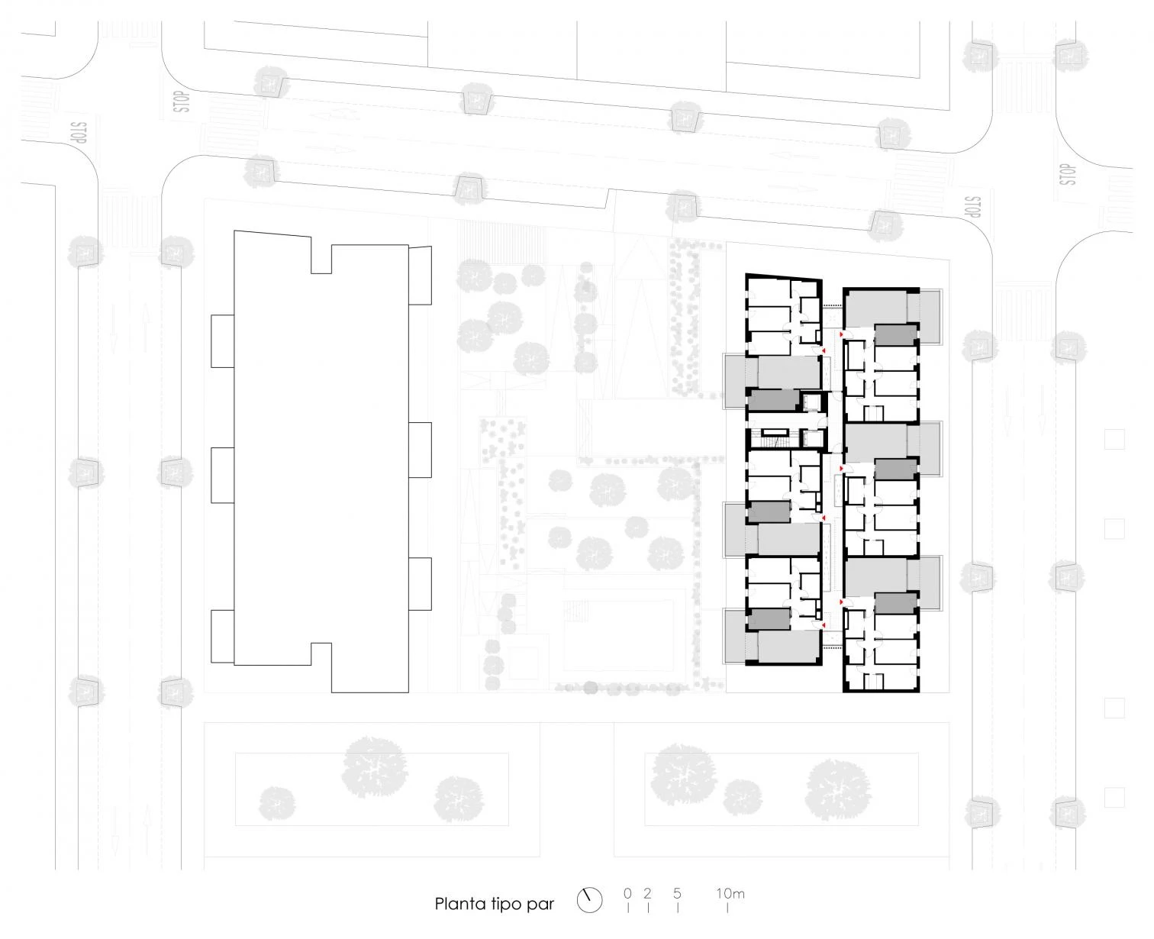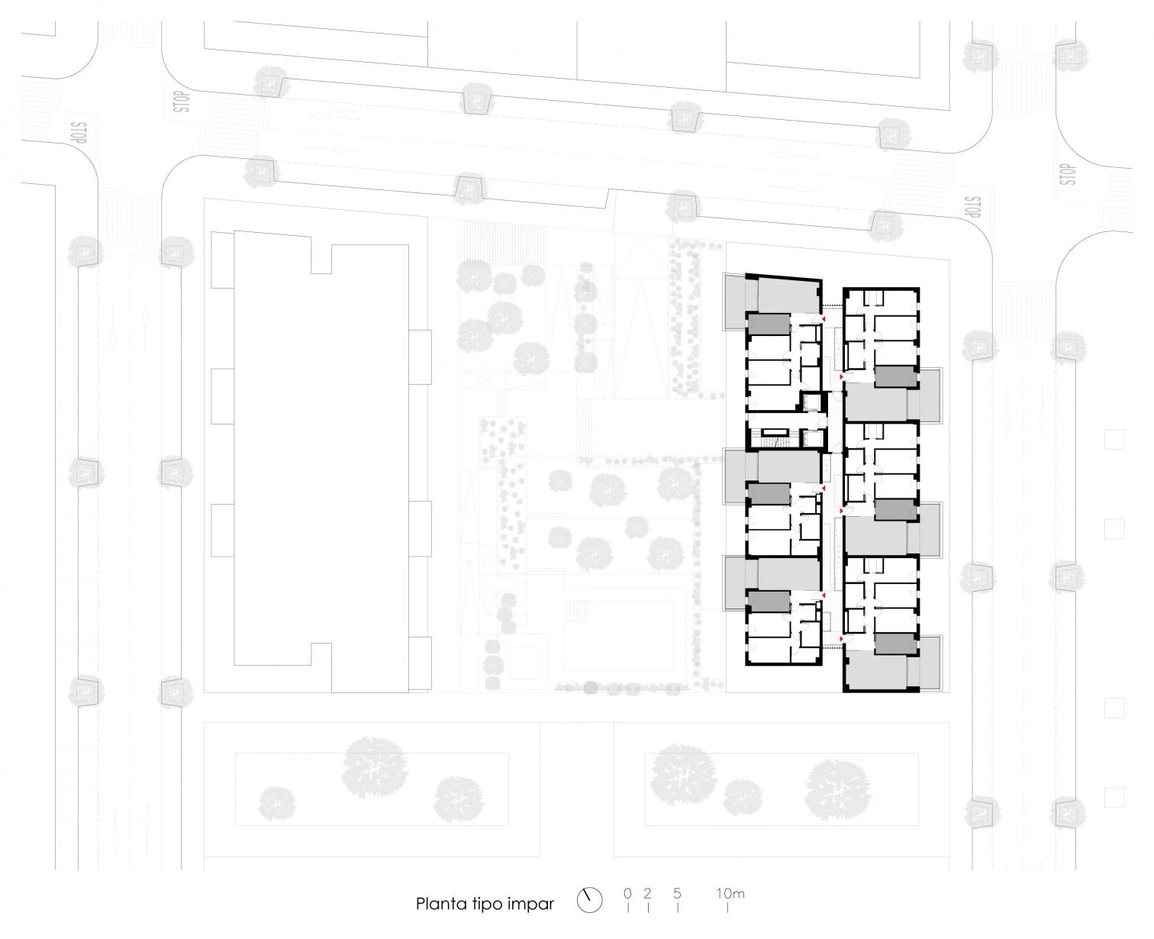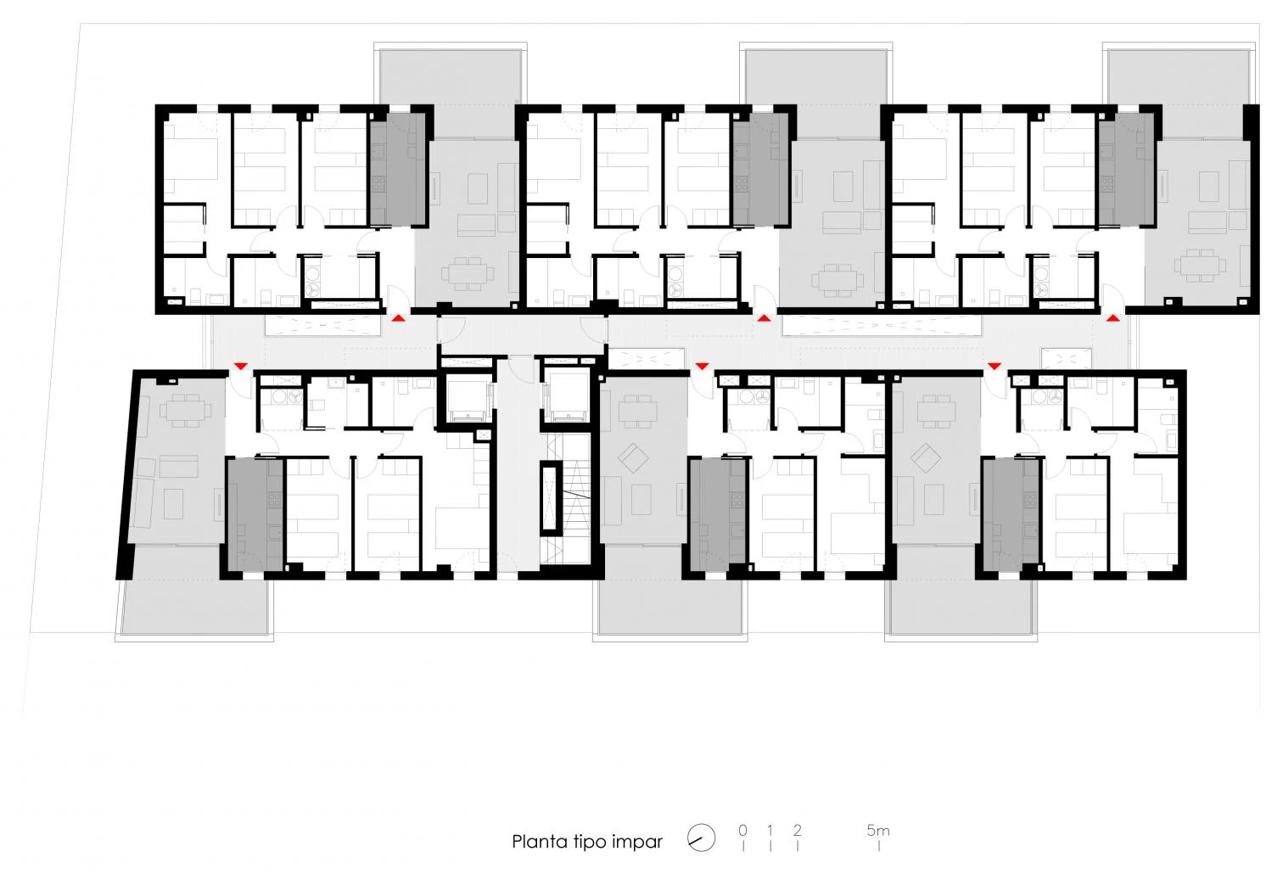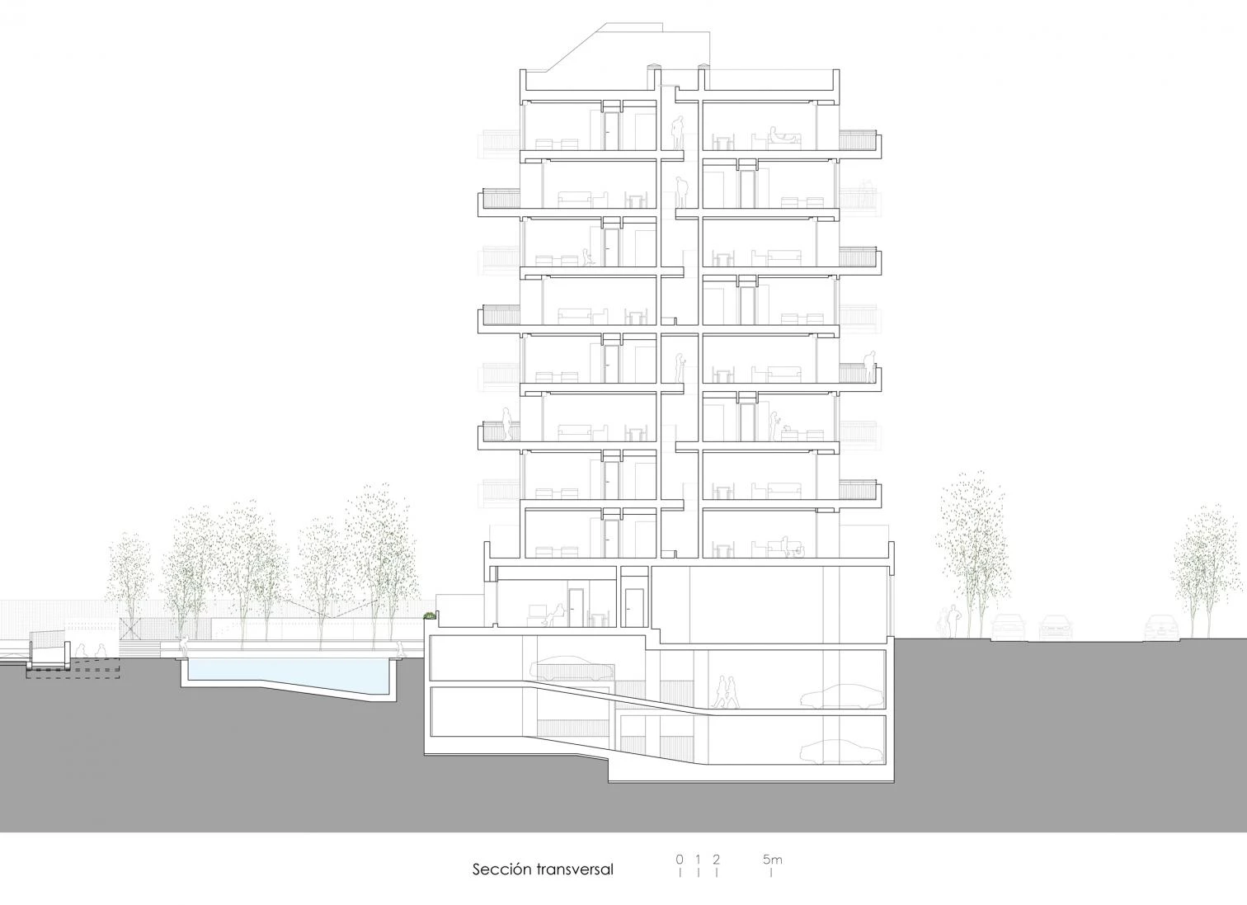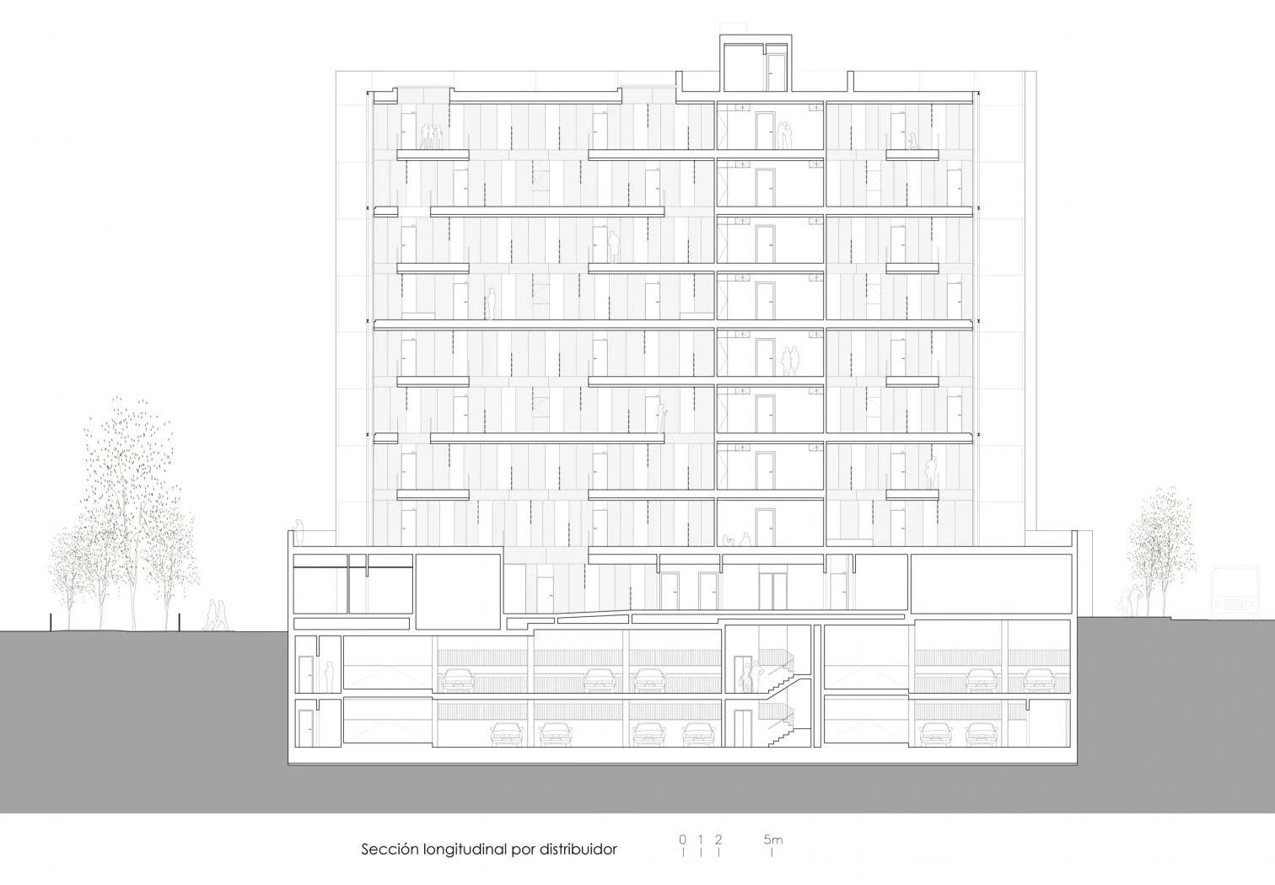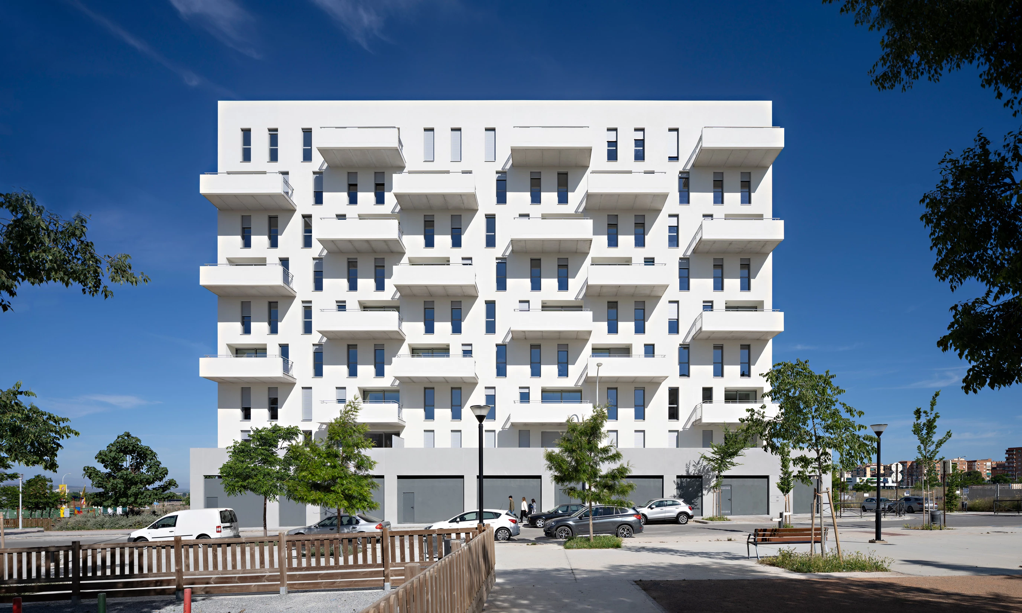Alborada residential building in Granada
Alejandro Muñoz Miranda- Type Housing Collective
- Date 2024
- City Granada
- Country Spain
- Photograph Javier Callejas
- Brand NOGA Desarrollos Inmobiliarios Ferrovial
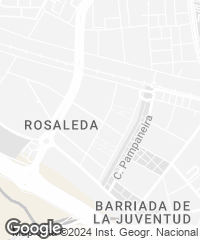
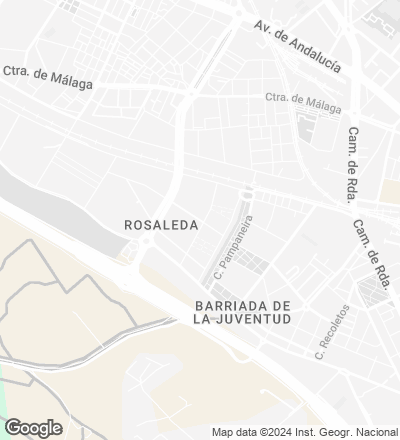
The apartments are grouped in two slender bays, separated transversally and disaligned longitudinally to form accessways to the units. These corridors are hollowed out in crossing double heights, giving an impression of weightlessness. They are clad inside in shiny lacquered white wooden panels, with matte surfaces interspersed which the doors to the dwellings incorporate.
The alternation of even- and odd-numbered floors makes it possible to form cantilevered balconies with a double-height covering, and maximize natural light in the living rooms and kitchens. The short facades – north and south – are windowless, a protection against heat and cold. A SATE system wraps the entire building, preventing thermal bridges.
The communal space through which residents enter features a metal marquee. The gates present a diagonal grid of L-shaped profiles. Completing these common areas are the accessway to the underground garage and the gardens leading to the swimming pool. The garage is designed by means of slabs longitudinally set in alternating directions, connected by half-ramps at the ends.
