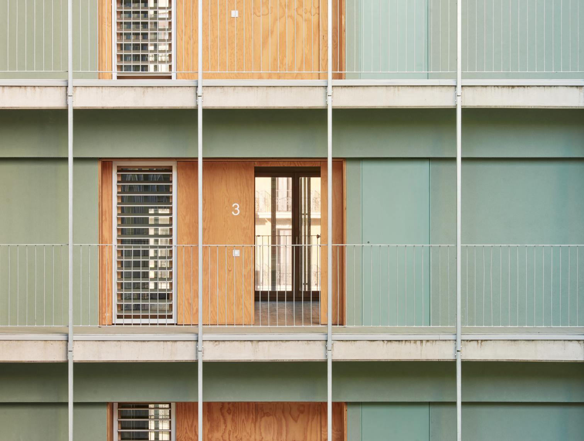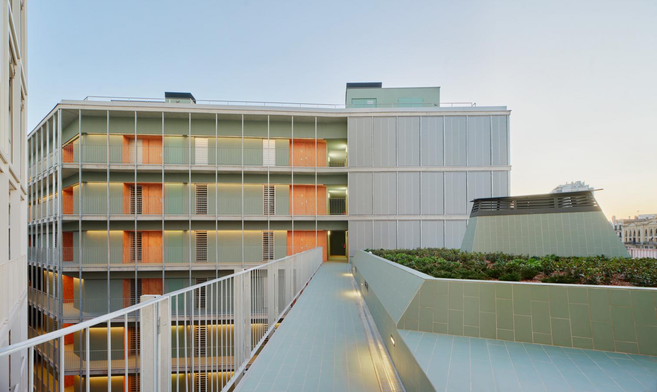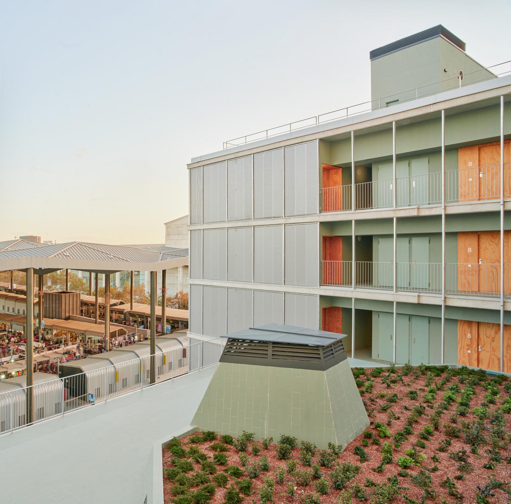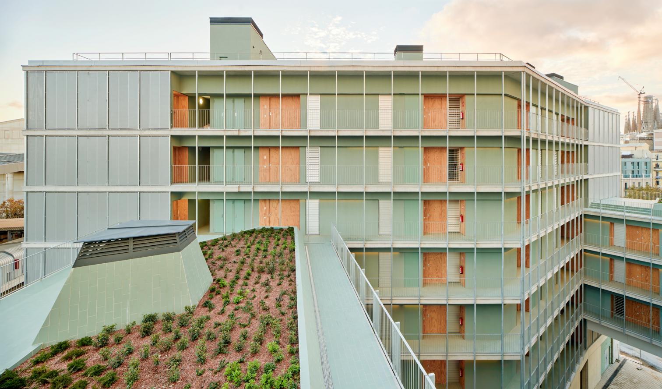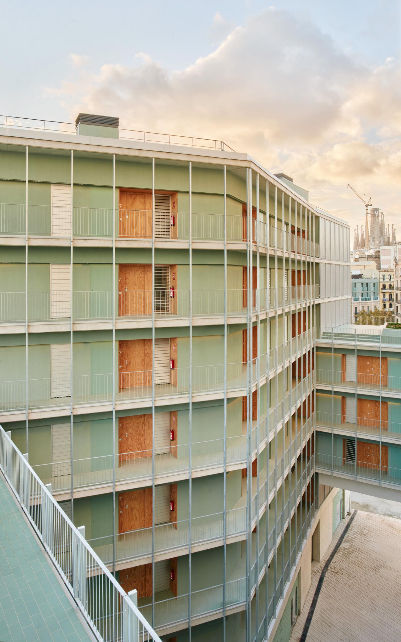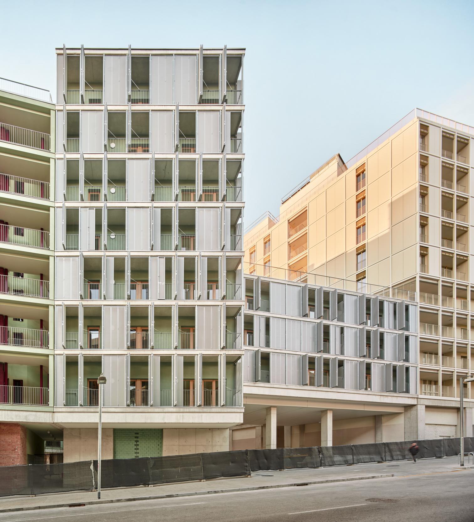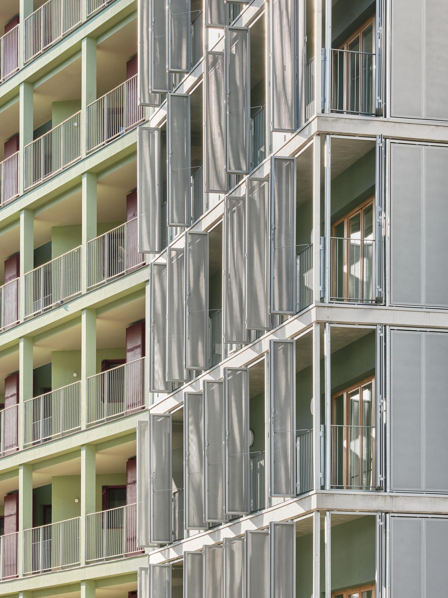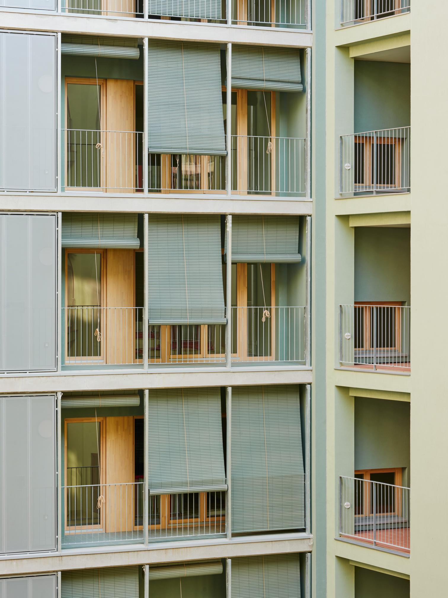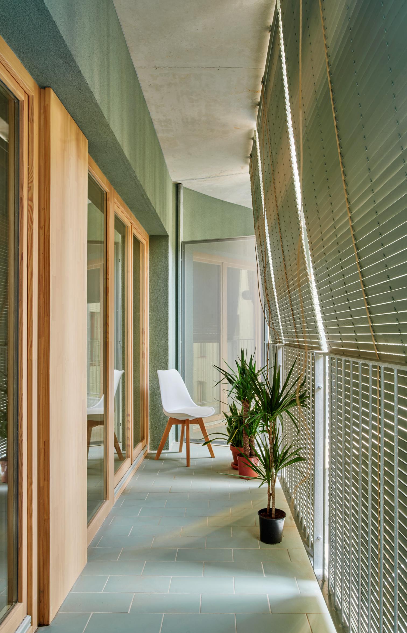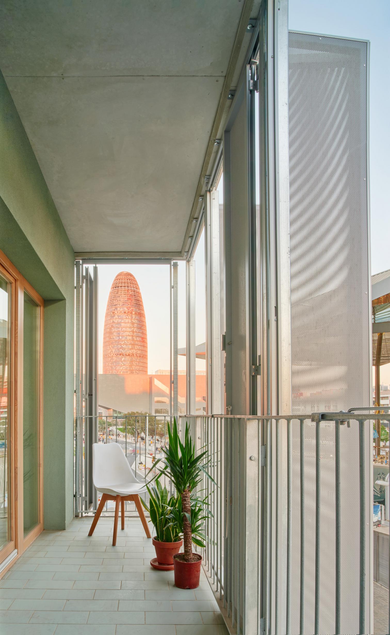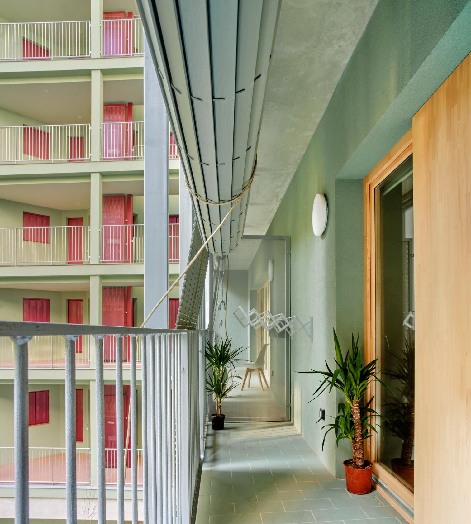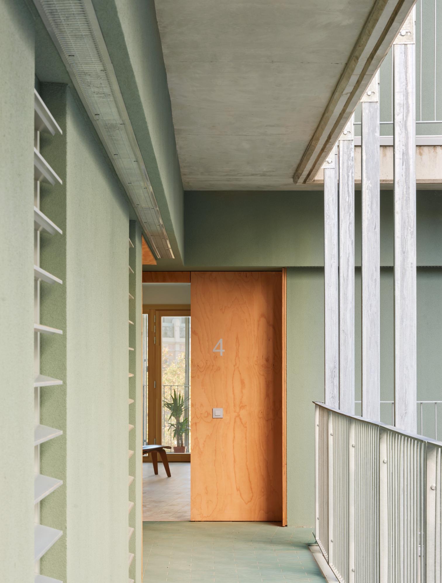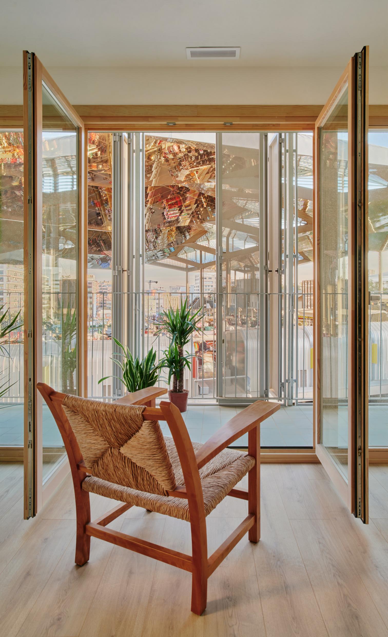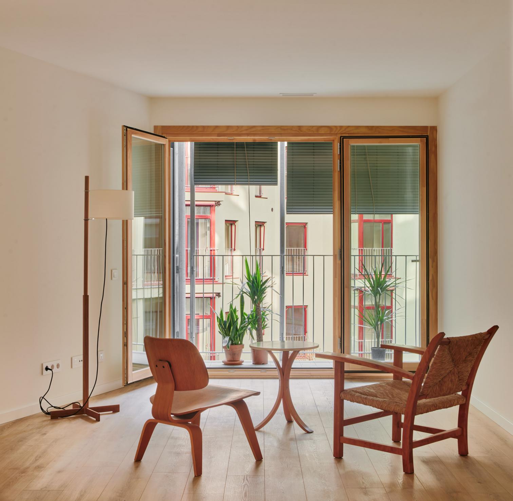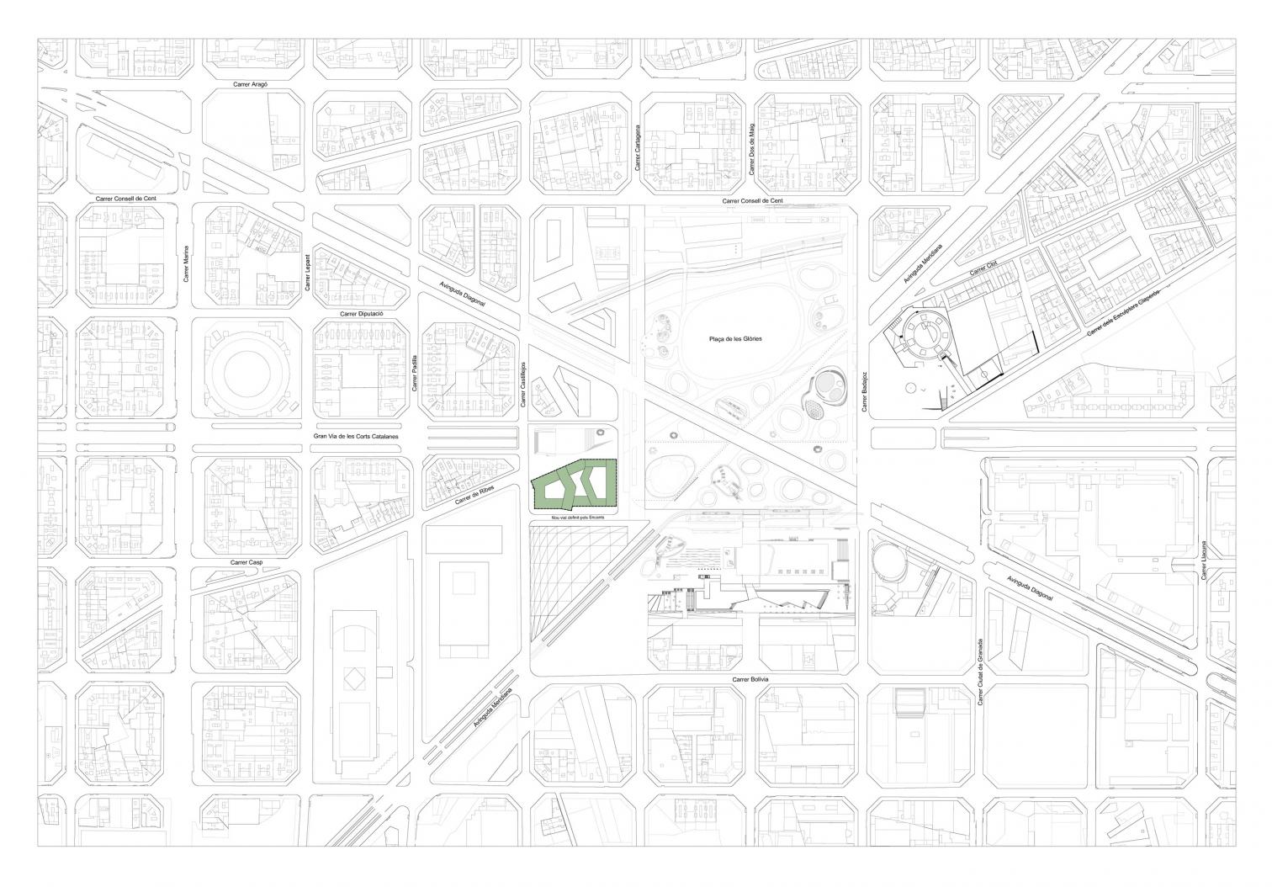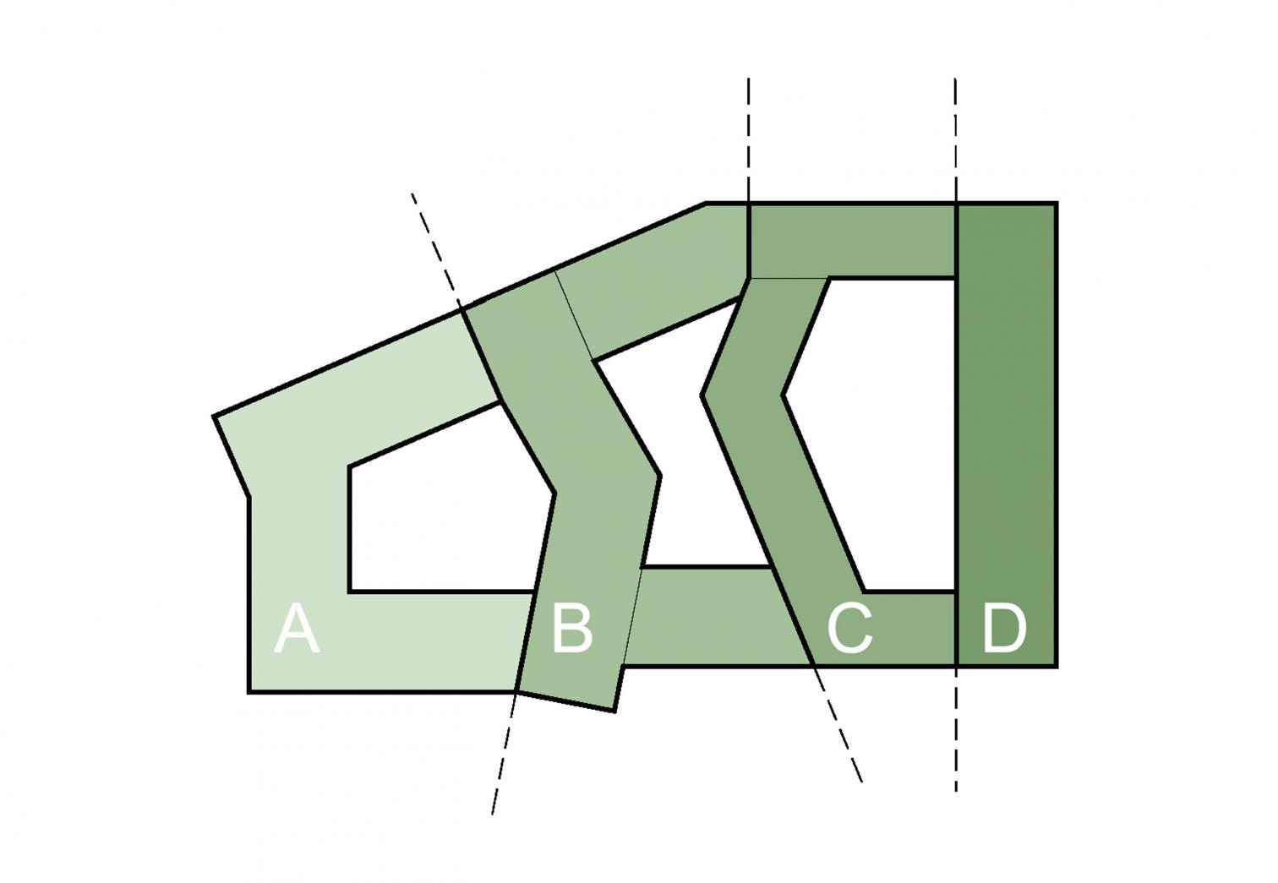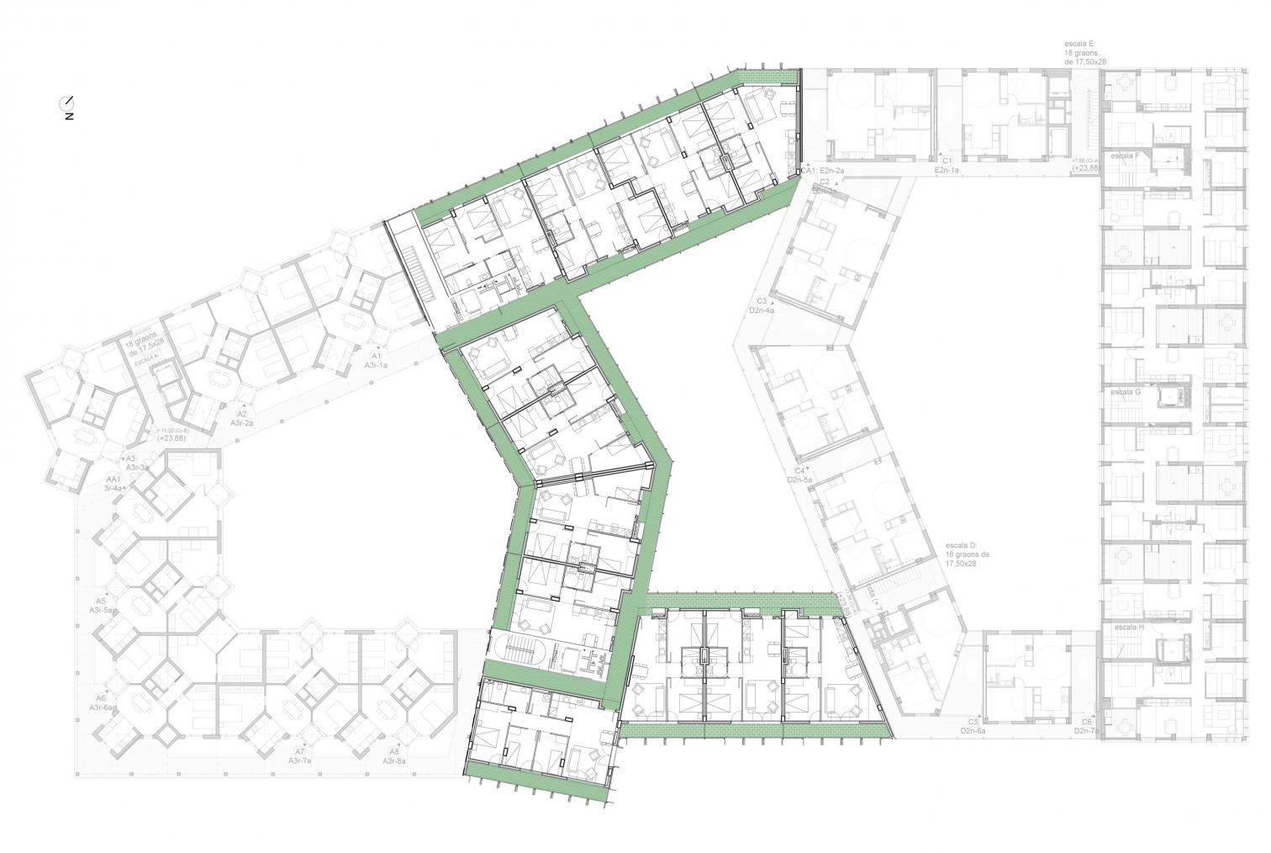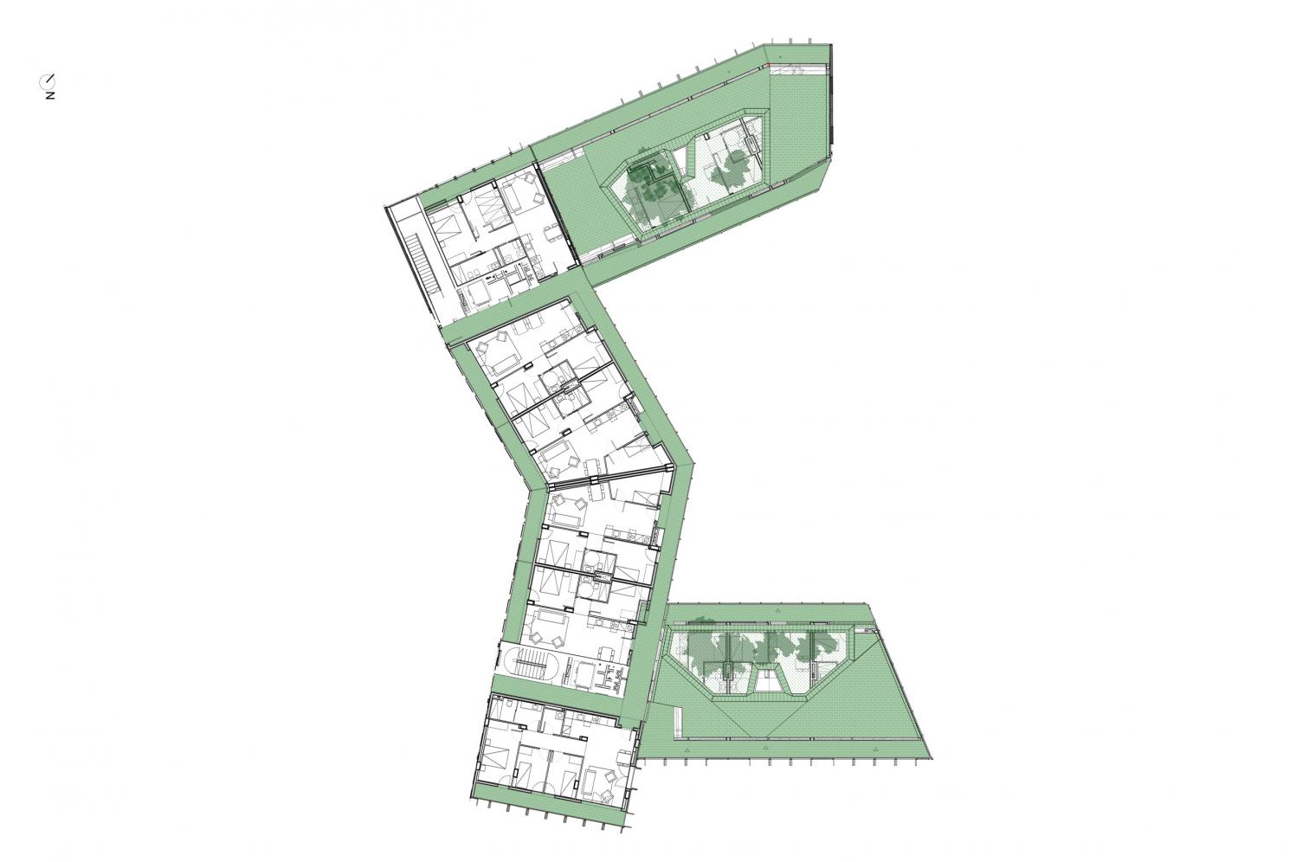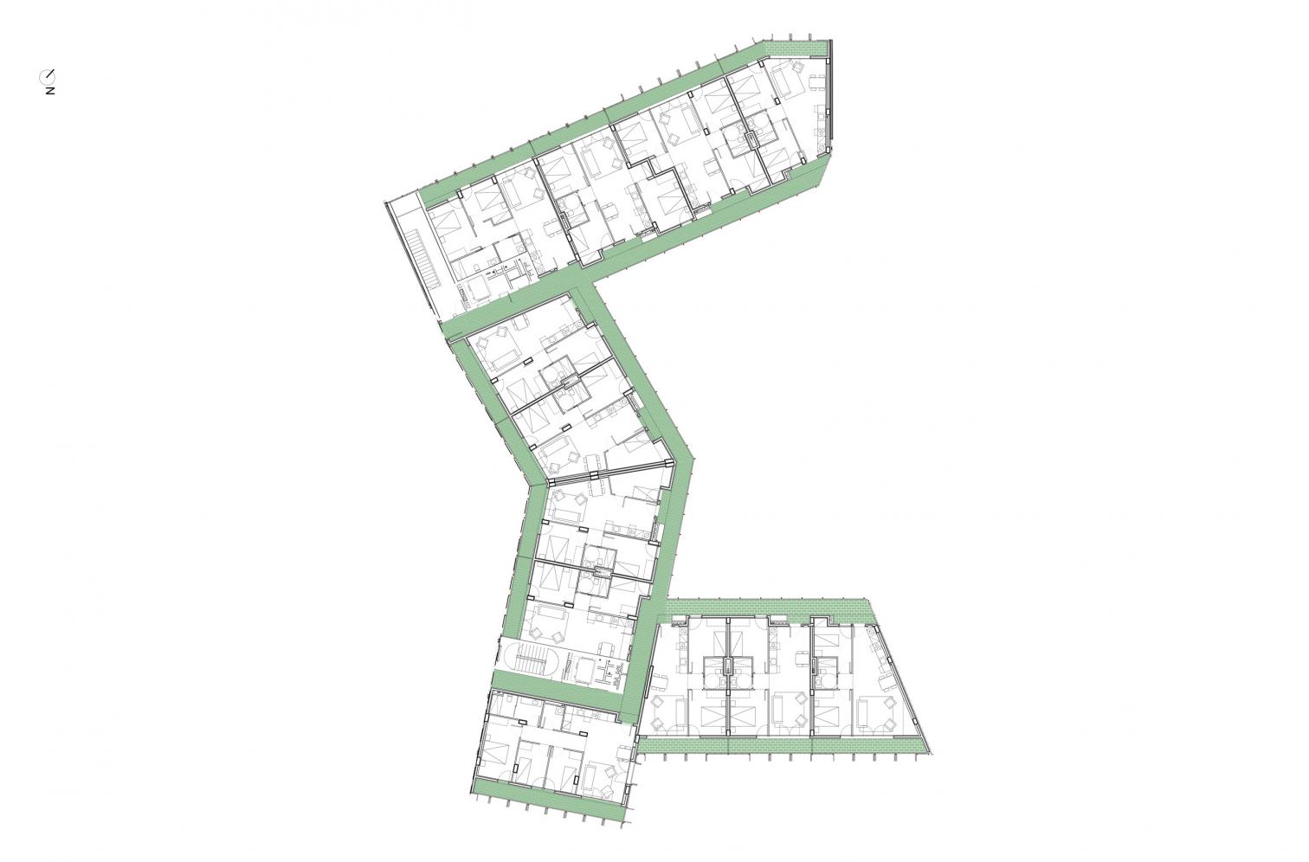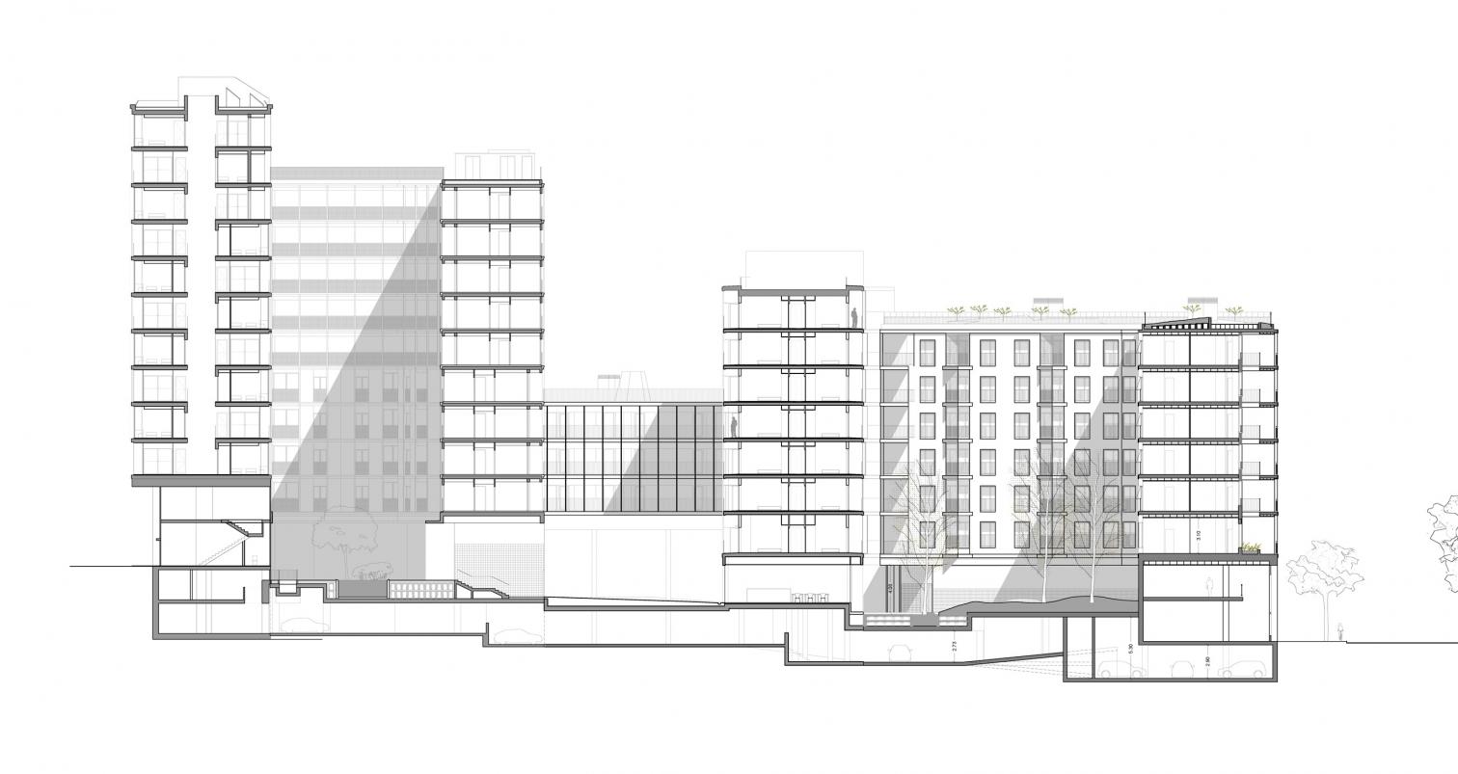60 social-housing units. Building B at Illa Glòries in Barcelona
Haz Arquitectura Bayona Valero Cantallops Vicente Ensenyat Tarrida- Type Housing
- Date 2025
- City Barcelona
- Country Spain
- Photograph José Hevia

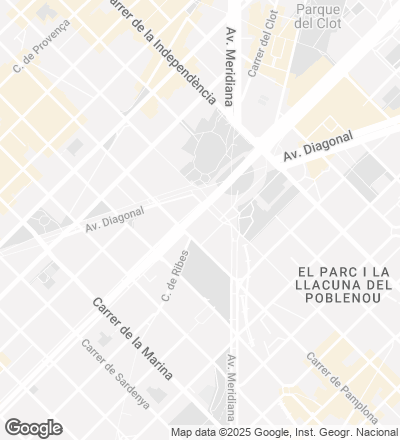
Barcelona takes another step forward in its commitment to providing affordable housing with the construction of this building at Illa Glóries, which is part of a larger development being carried out by IMHAB (Institut Municipal de l’Habitatge de Barcelona). This particular building is in turn part of a residential complex of 238 apartments in total, distributed in four blocks: A (Cierto Studio + Franc Llonch), B (Bayona Valero + Cantallops Vicente + Ensenyat Tarrida + Haz Arquitectura), C (Vivas Arquitectos + Pau Vidal), and D (SV60 / Cordón & Liñán Arquitectos).
Building B stands out for its functional and efficient scheme. Presenting a ground level and seven upper floors (0+7), it connects Gran Via to Carrer dels Encants Vells by means of a 12-meter-deep bar. This volume closes the inner courtyard next to Building A while defining the street-passageway that separates A and B from C and D.
With a configuration of flats that open out to walkways, Building B maximizes the number of homes that face that, facing two directions, benefit from cross ventilation. The dwellings, ranging in size between 66 and 103 square meters, spread out to exterior terraces and communal spaces that foster harmony among neighbors. Entrances to apartments are widened to preserve privacy and encourage residents to appropriate the space.
The structural module is kept constant except at corners and turns, contributing to the uniformity of the rooms that make up each residence. In addition, the design incorporates passive climate-control elements, such as south-facing galleries that act as thermal regulators, and facades with movable shutters made of micro-perforated sheets or wooden blinds, with which occupants can adjust incoming light as well as degree of privacy.
