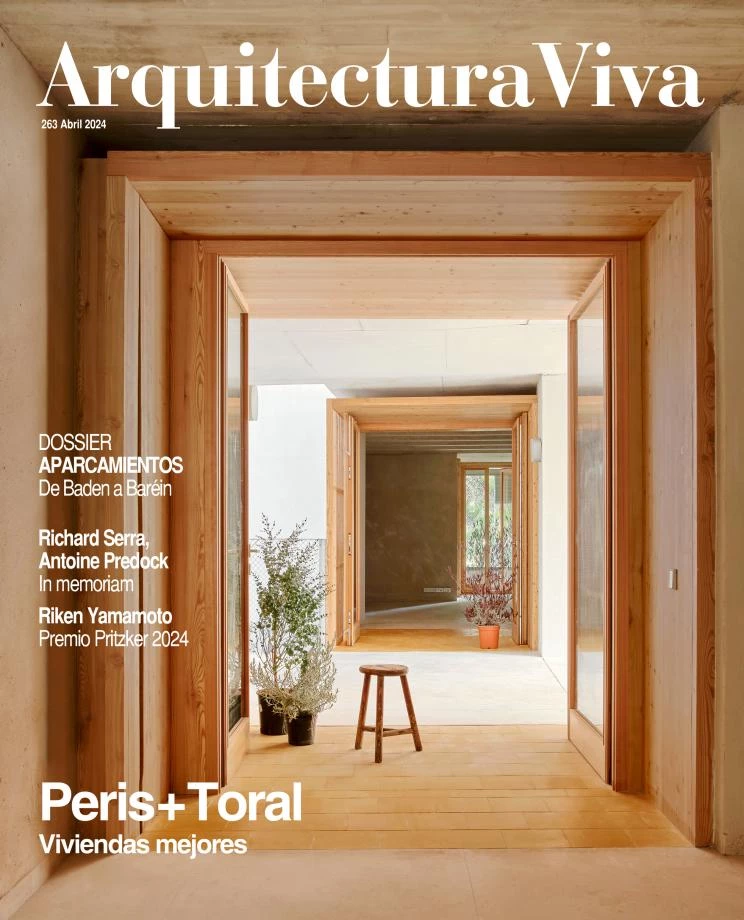54 Social Dwellings in El Besòs, Barcelona
Peris + Toral arquitectes- Type Housing Collective
- Material Brick
- Date 2019 - 2022
- City Barcelona
- Country Spain
- Photograph José Hevia
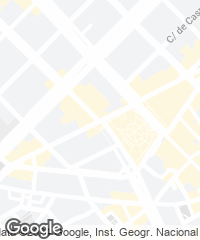
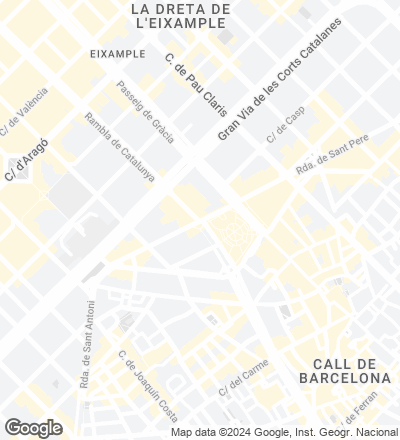
An open block presents a low volume and a tower connected by a bioclimatic atrium thanks to which all the apartment units, meant to be rented out, face two directions.
The artisanal bricks baked with biomass provide inertia to the inner void – which acts as a collector or a solar chimney, depending on the season – and are bonded to form lattices airing the dwellings.
The ten-meter bay results in a flexible floor plan that offers three different types of accommodations, in accordance with how the bedrooms are distributed, but all of them have the benefit of a small outdoor space.
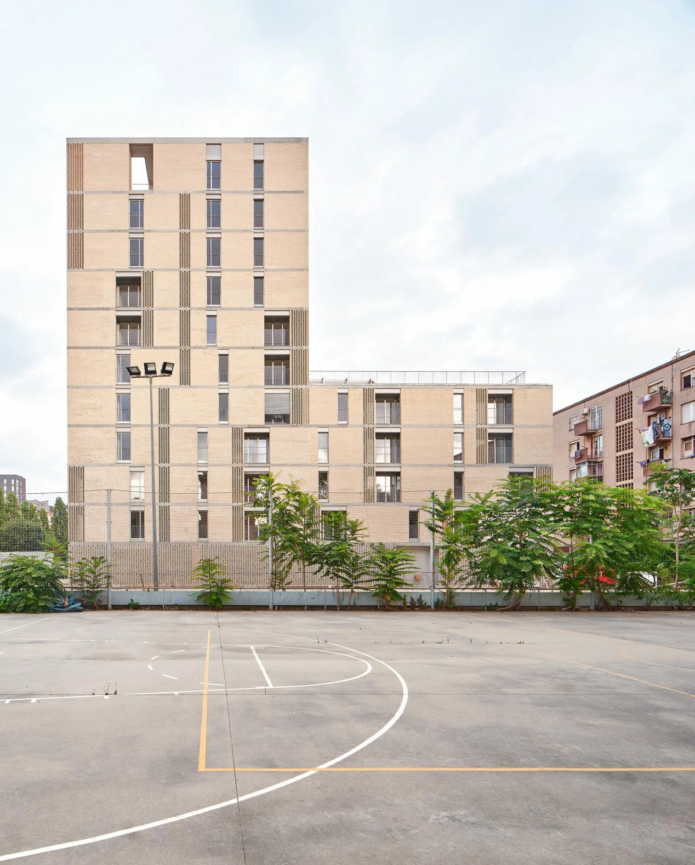
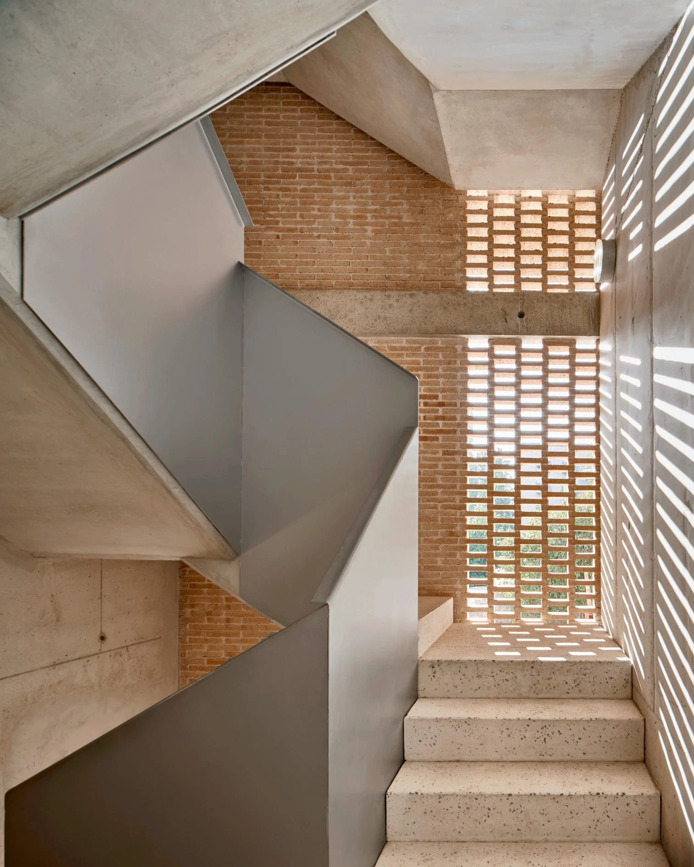
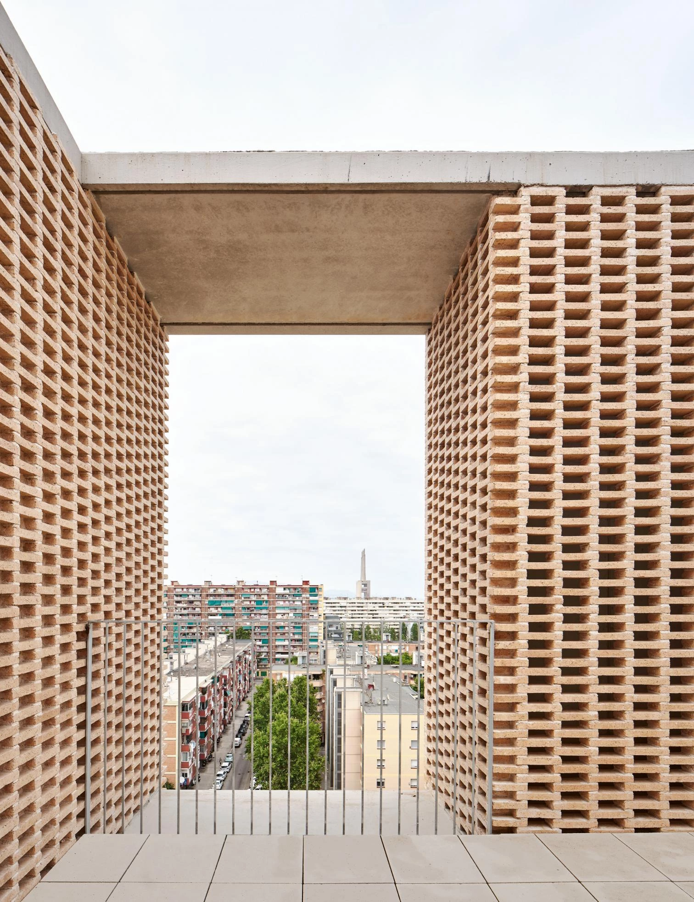

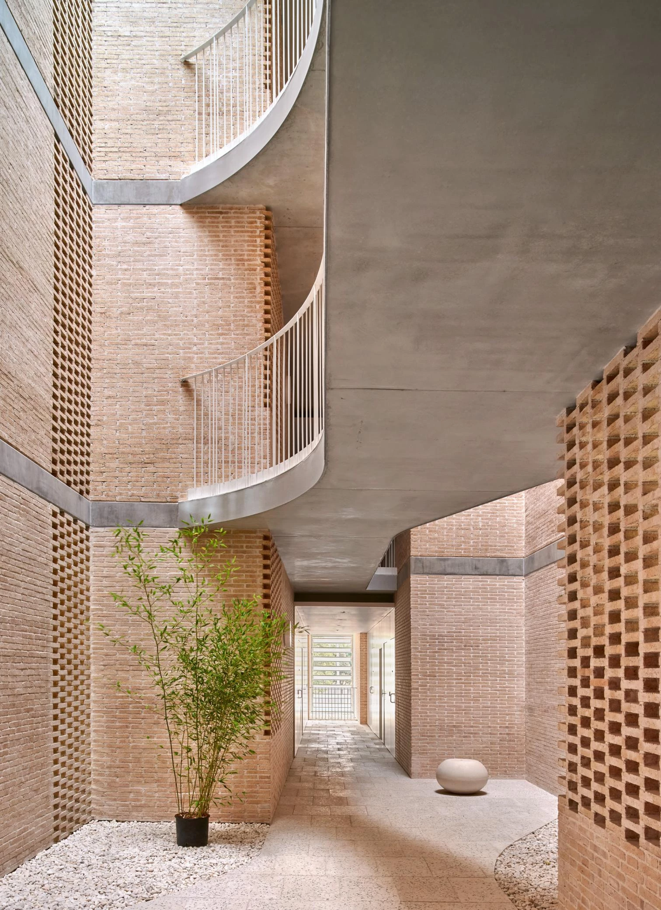
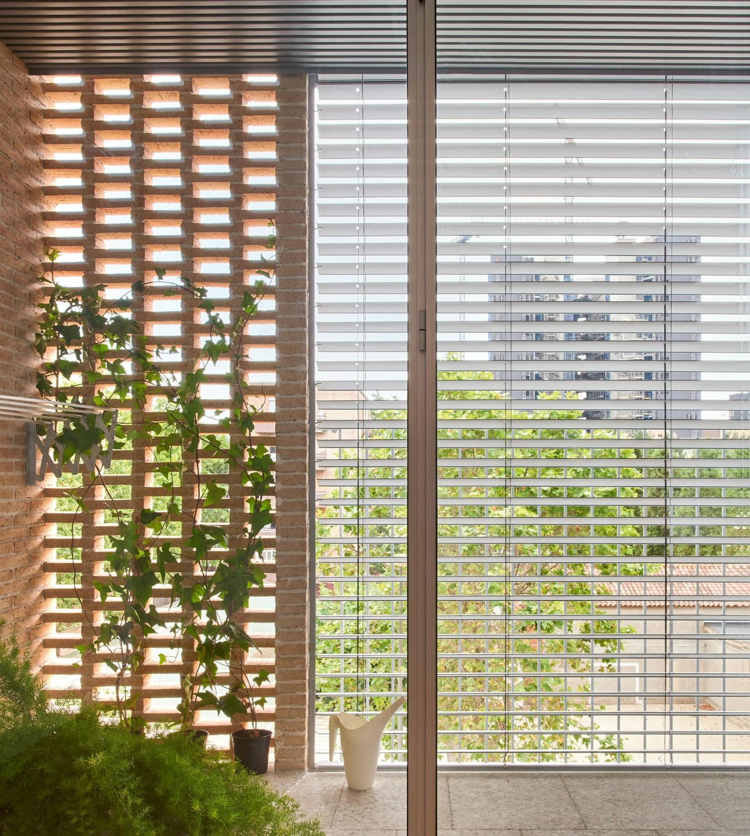
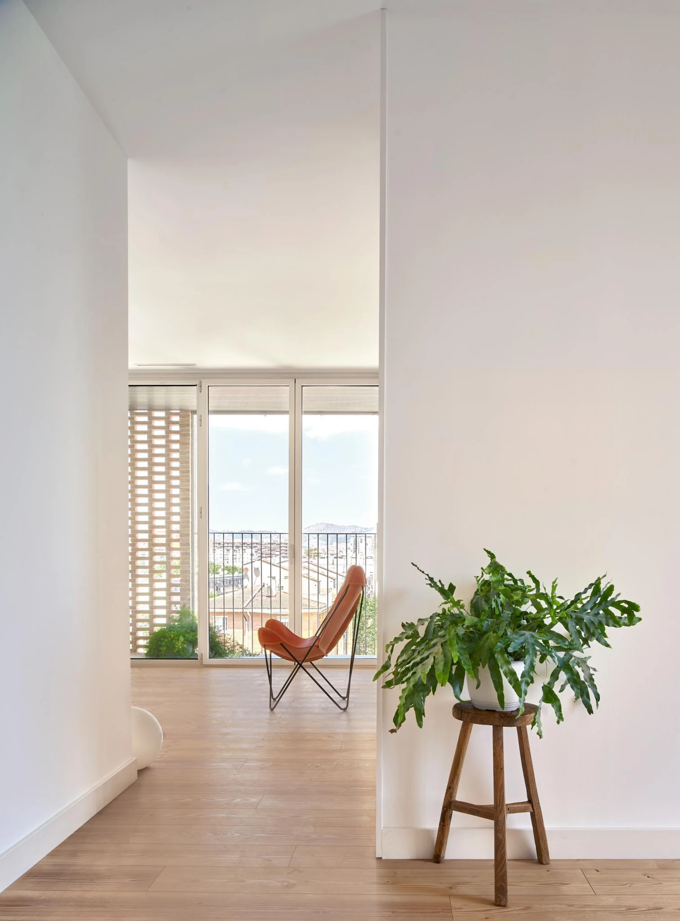
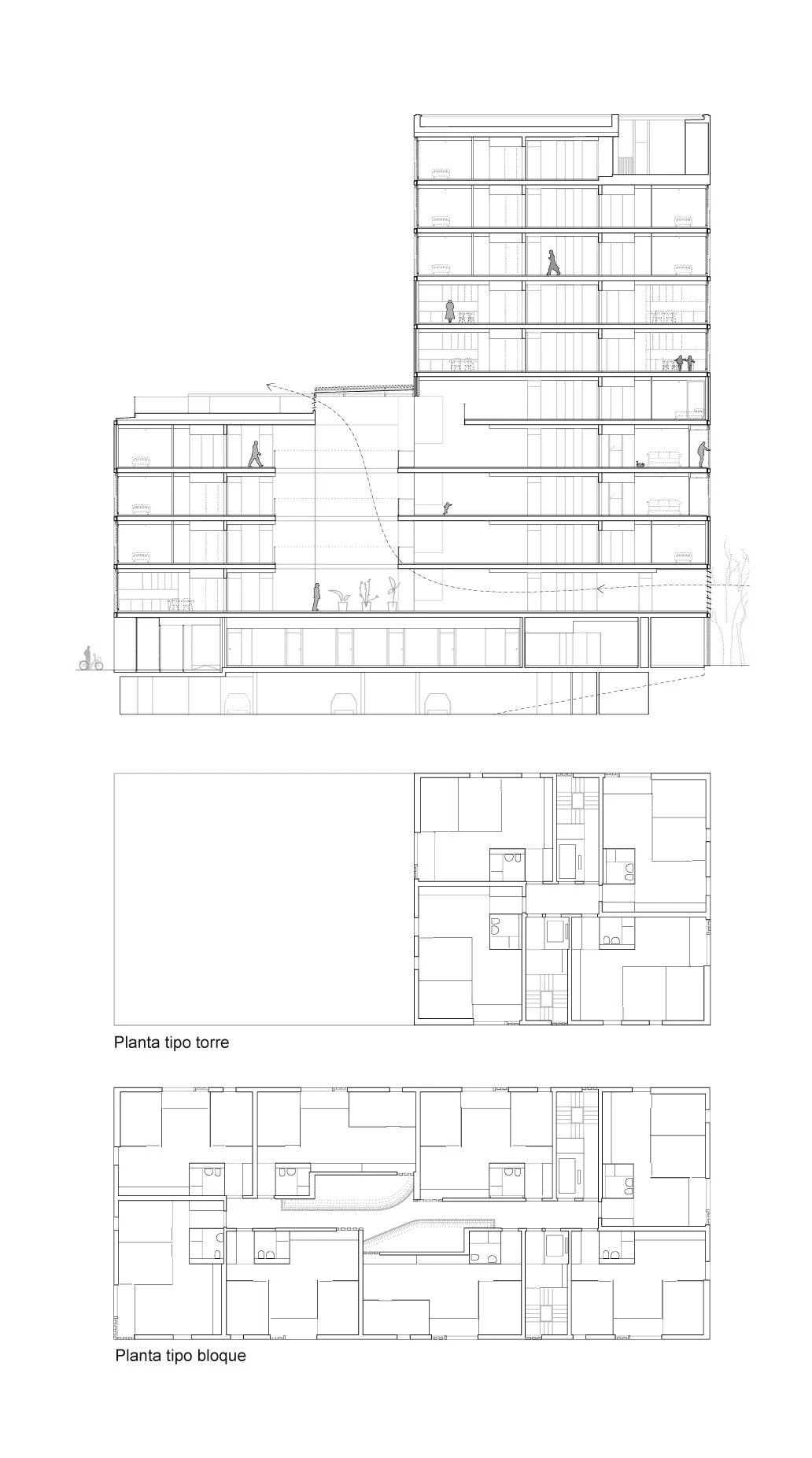
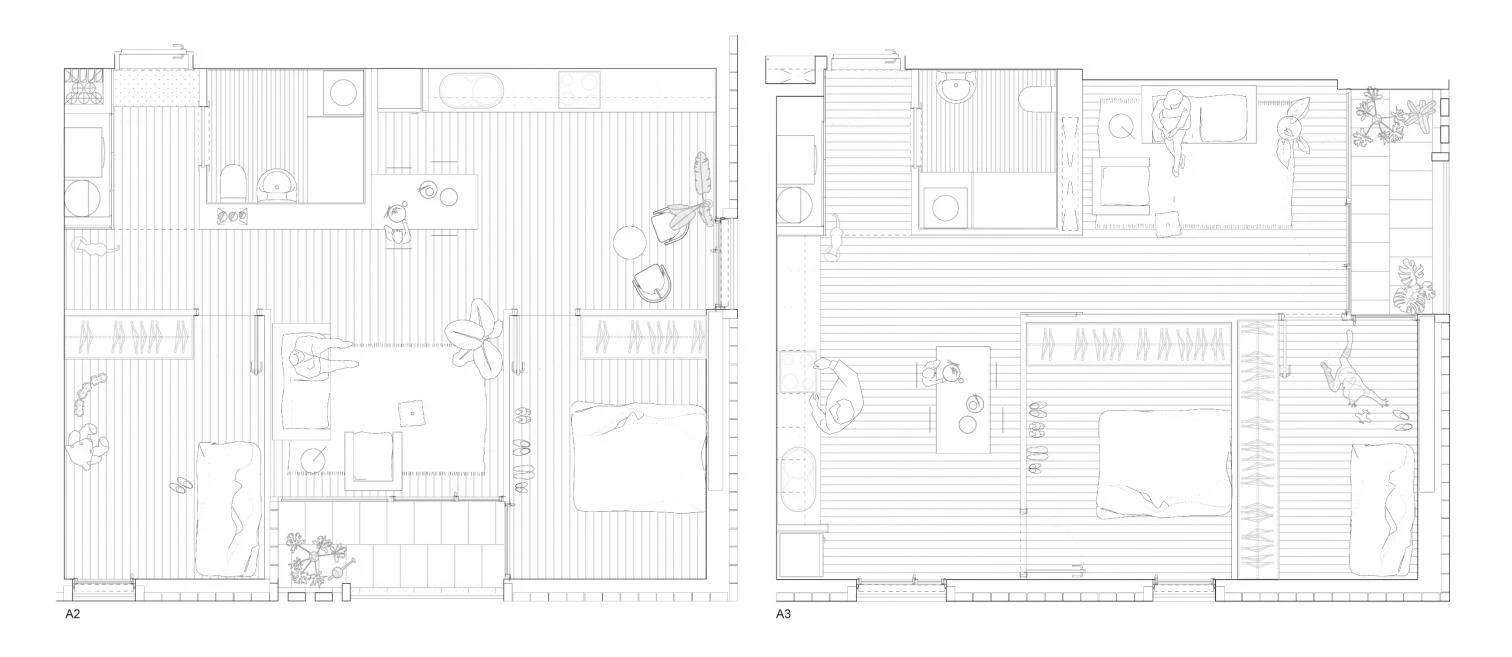
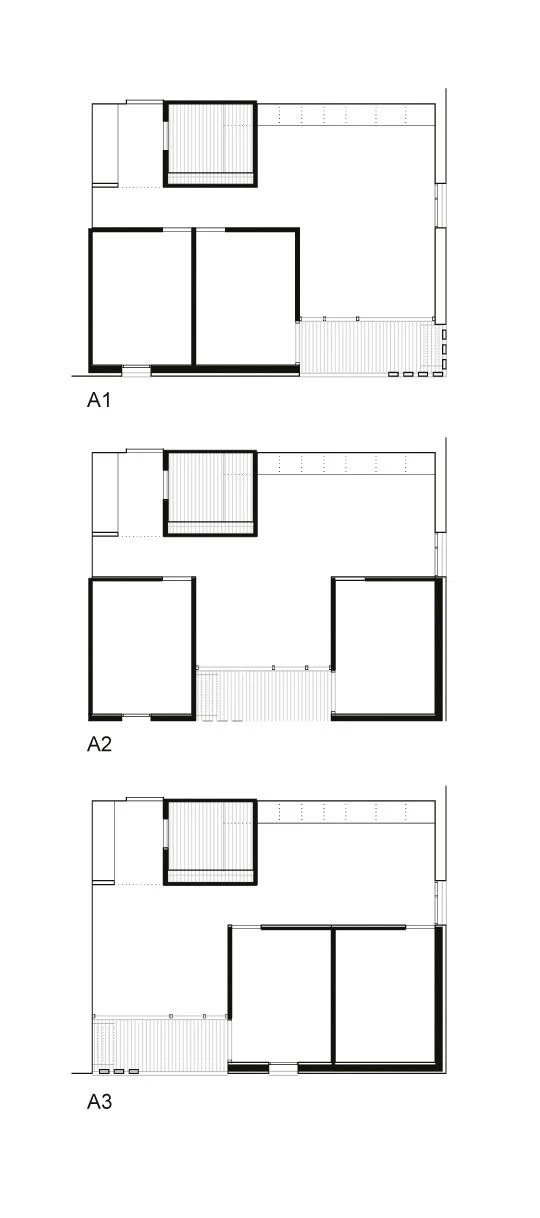
Cliente Client
Institut Municipal de L´Habitatge i Rehabilitació de Barcelona
Arquitectos Architects
Peris+Toral Arquitectes / Marta Peris, José Manuel Toral (socios partners); Jaime Pastor Sánchez (coautor co-author); Guillem Pascual, Ana Espinosa, Maria Megias, Izaskun González, Cristina Porta, Miguel Bernat (equipo team)
Consultores Consultants
March-Rius Arquitectes Tècnics (arquitecto técnico quantity surveyor); Eletresjota Tècnics Associats (ingeniería engineering); Societat Orgànica (asesoría medioambiental environmental consulting)
Presupuesto Budget
875 €/m²
Superficie Area
6.140 m²
Fotos Photos
José Hevia


