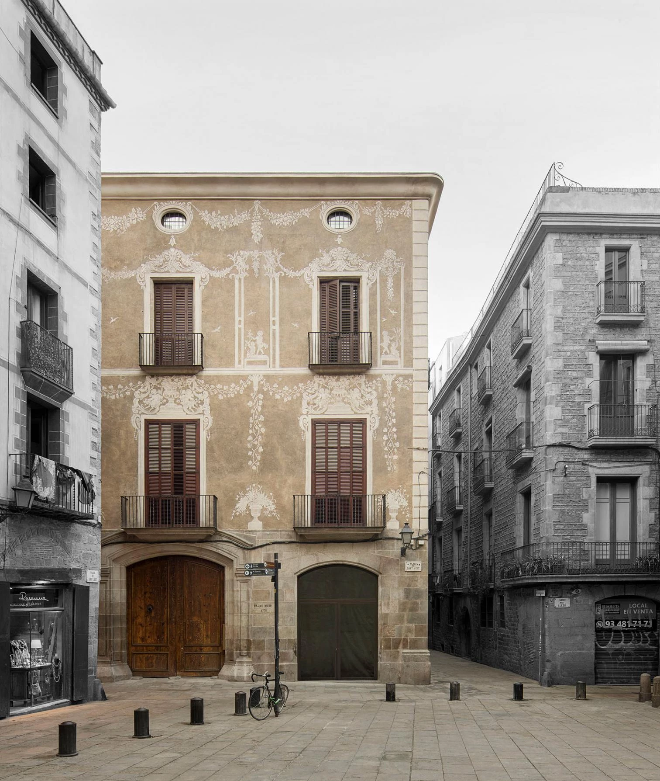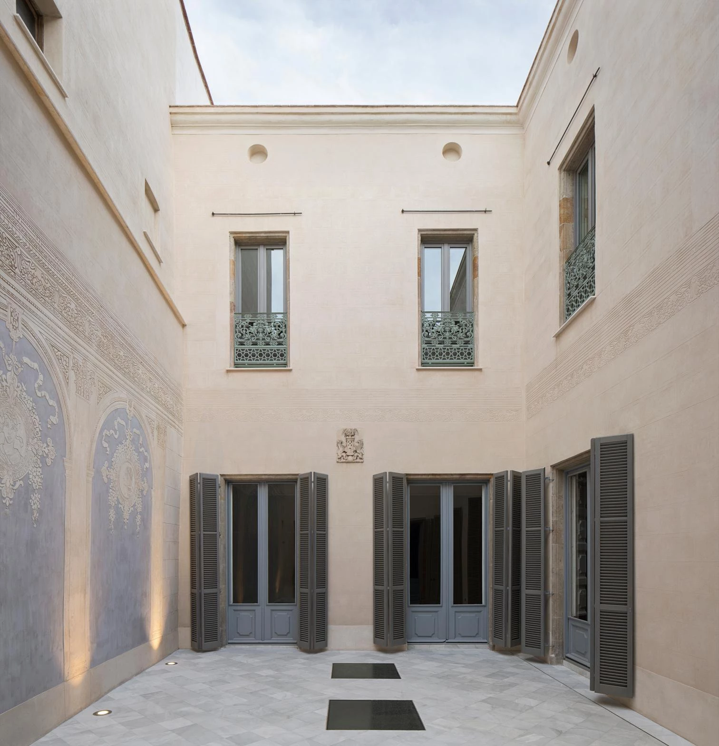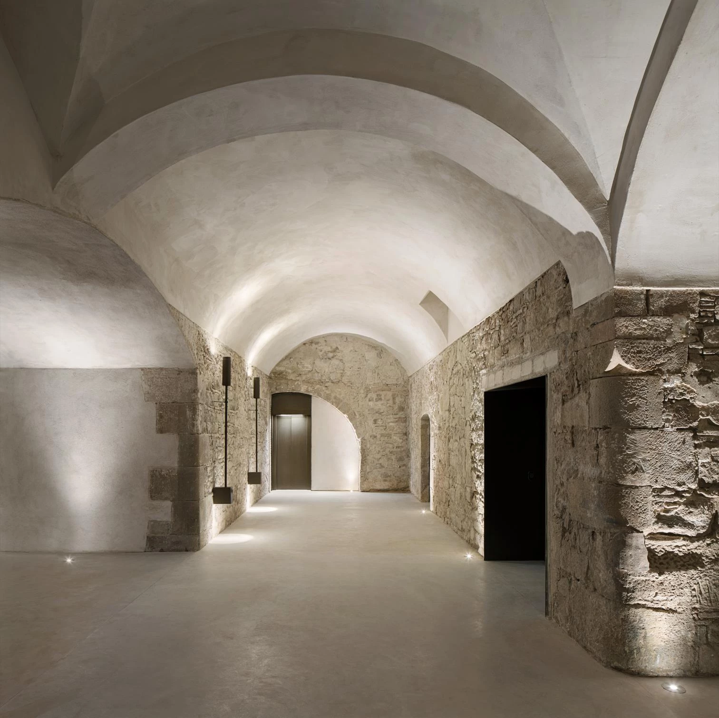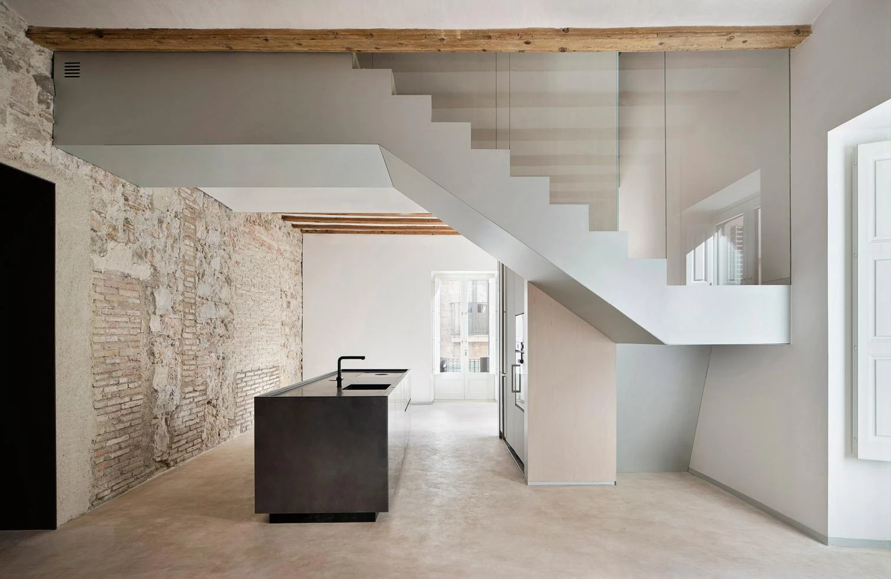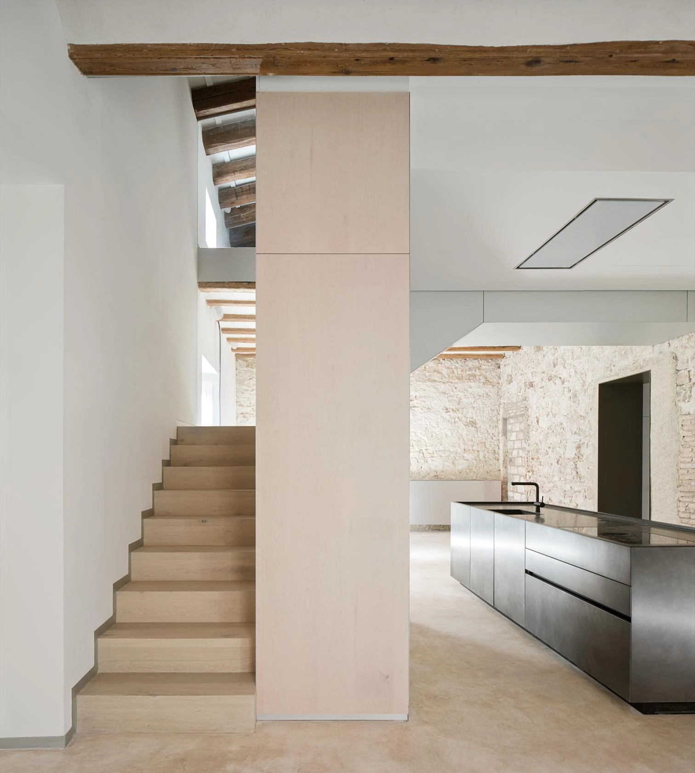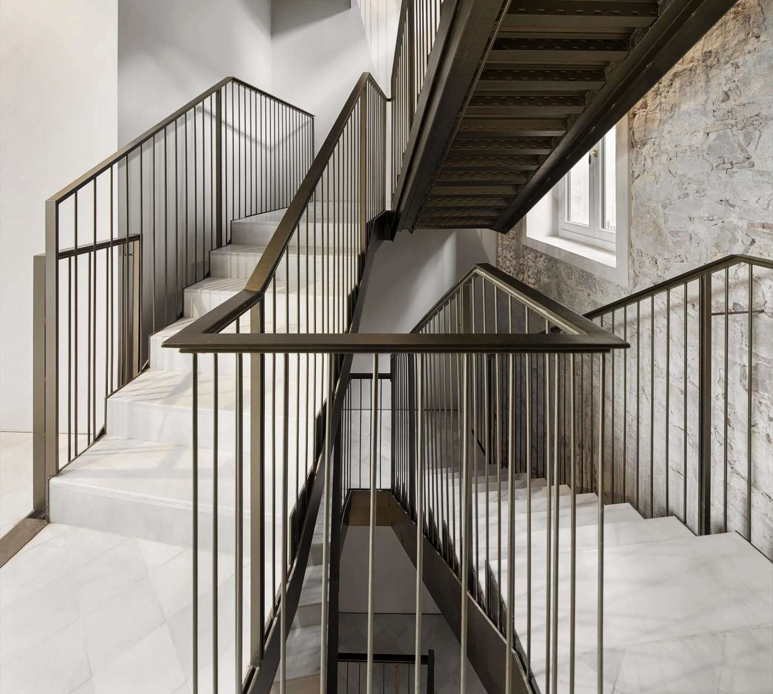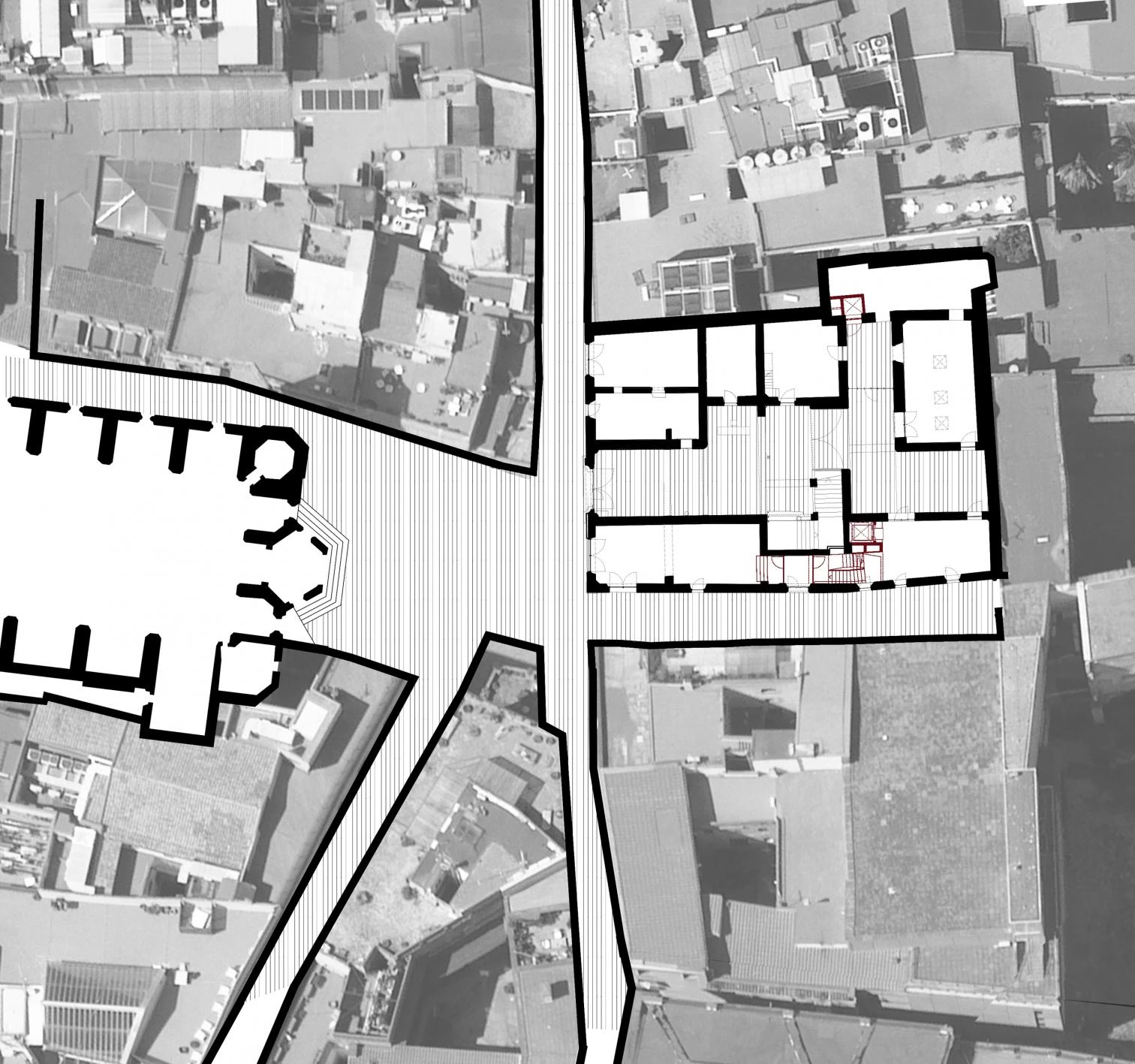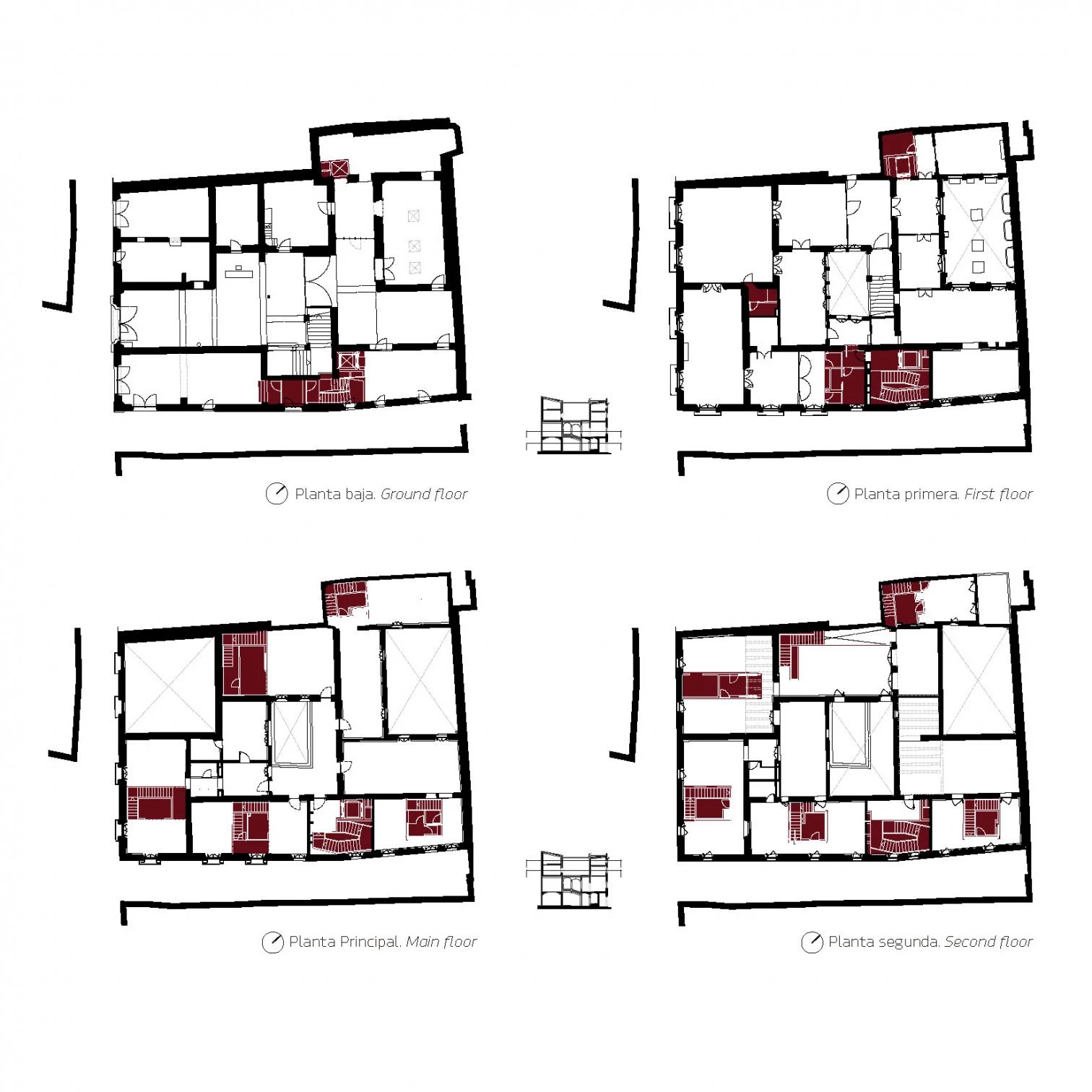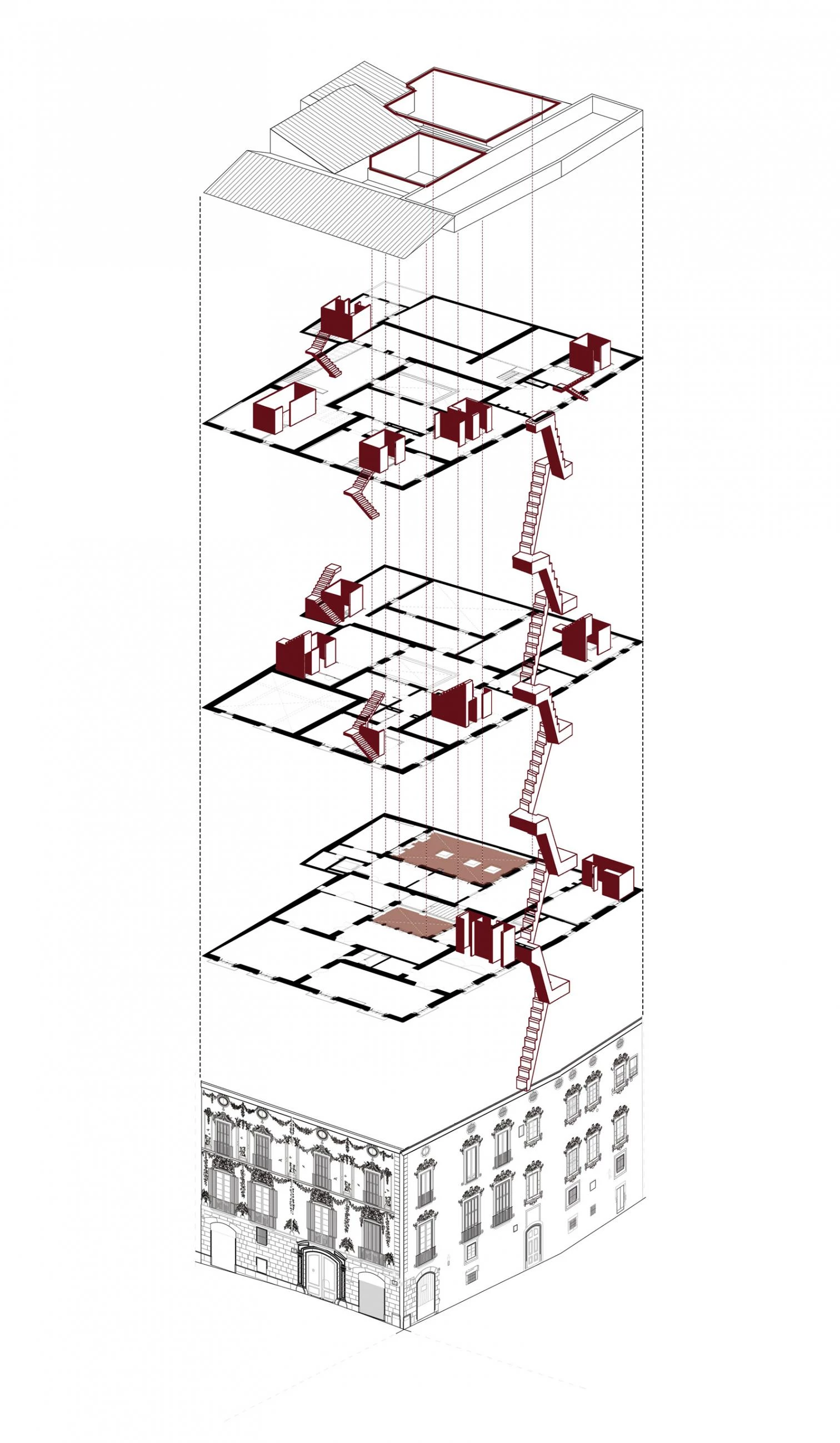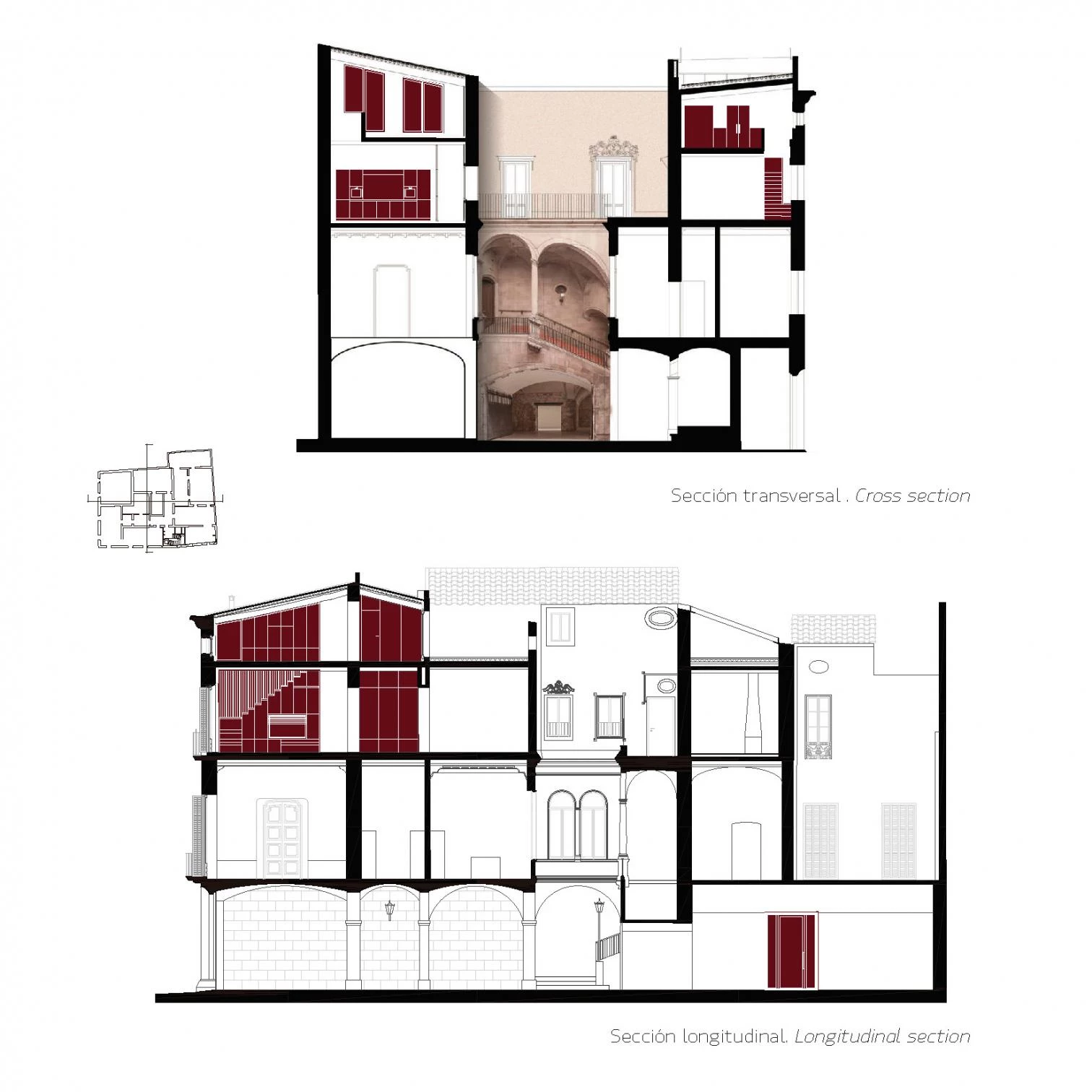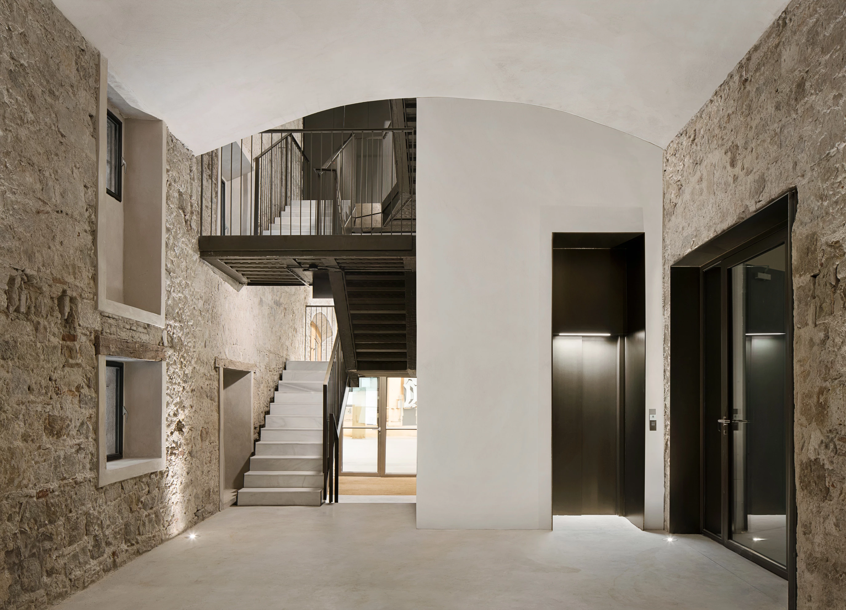Revamp of Palau Moxó in Barcelona
Juan Trías de Bes - TdB Architects- Type Housing Collective Refurbishment
- Date 2023
- City Barcelona
- Country Spain
- Photograph Gael del Río
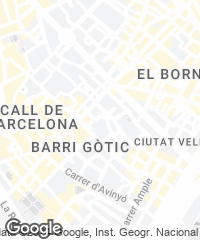
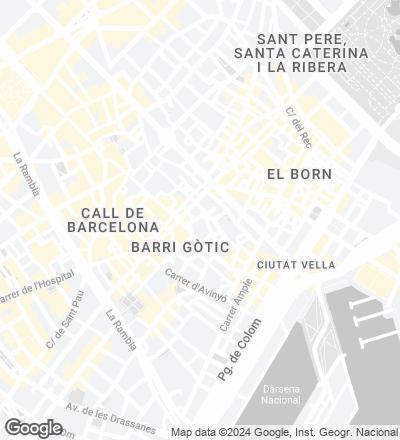
The commission involved adapting an 18th-century mansion in Barcelona’s Gothic Quarter for collective housing. The typological strata of the levels were preserved. The ground floor, which used to be stables, now presents commercial premises; the main floor, constituting the old Palau Moxó, is a single residential unit; and the upper floors, formerly the part of the building reserved for relatives and servants, harbor apartments. Moreover, the structure of the original courtyards was maintained and used to organize entrances and the ventilation of the dwellings. An old stairwell was reinstated to resolve access to the homes in the higher stories. All the new units are duplexes, and are reached through a single corridor on the first floor, located in the central courtyard. The roofs keep their original configurations, incorporating the building services. The construction systems used correspond with Catalan tradition, combining timber beams, stone masonry walls, and Catalan ceramic vaults, in the process restoring wooden joineries and coffered ceilings.
