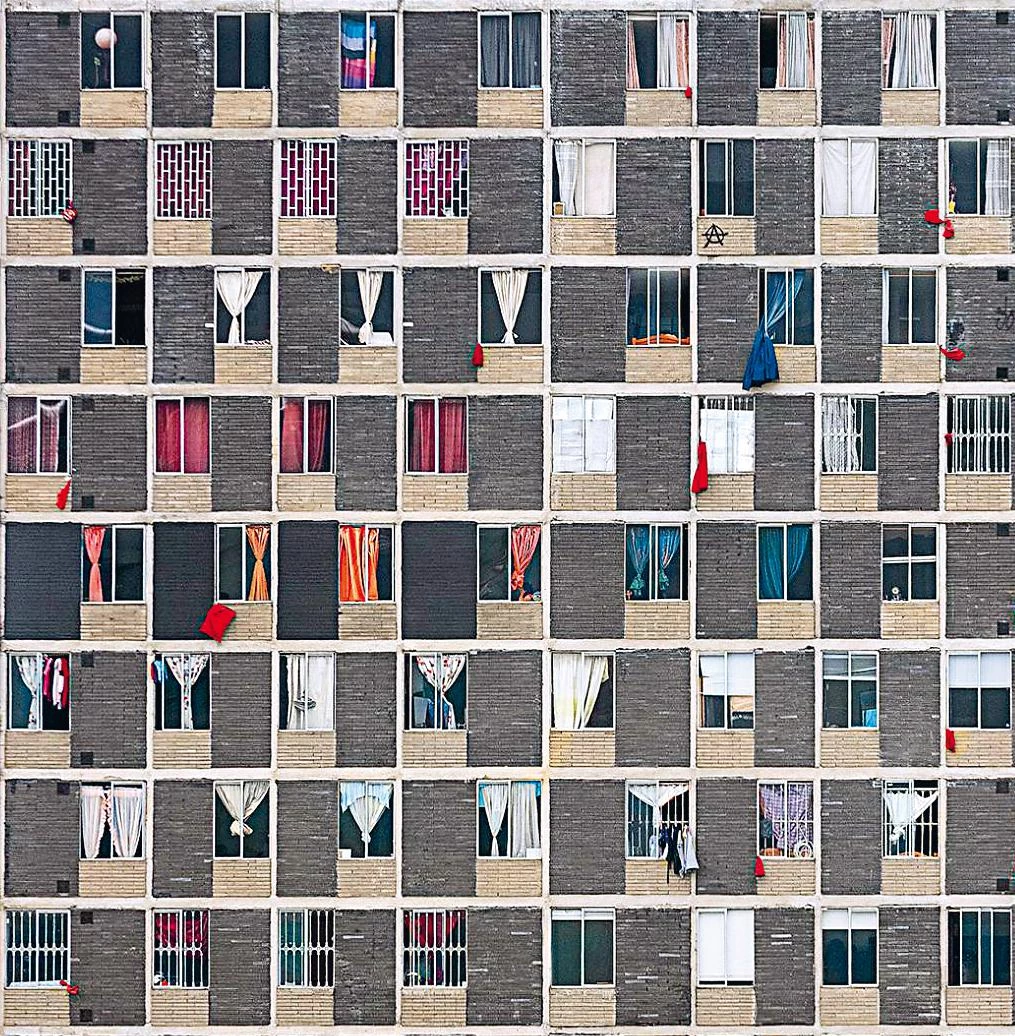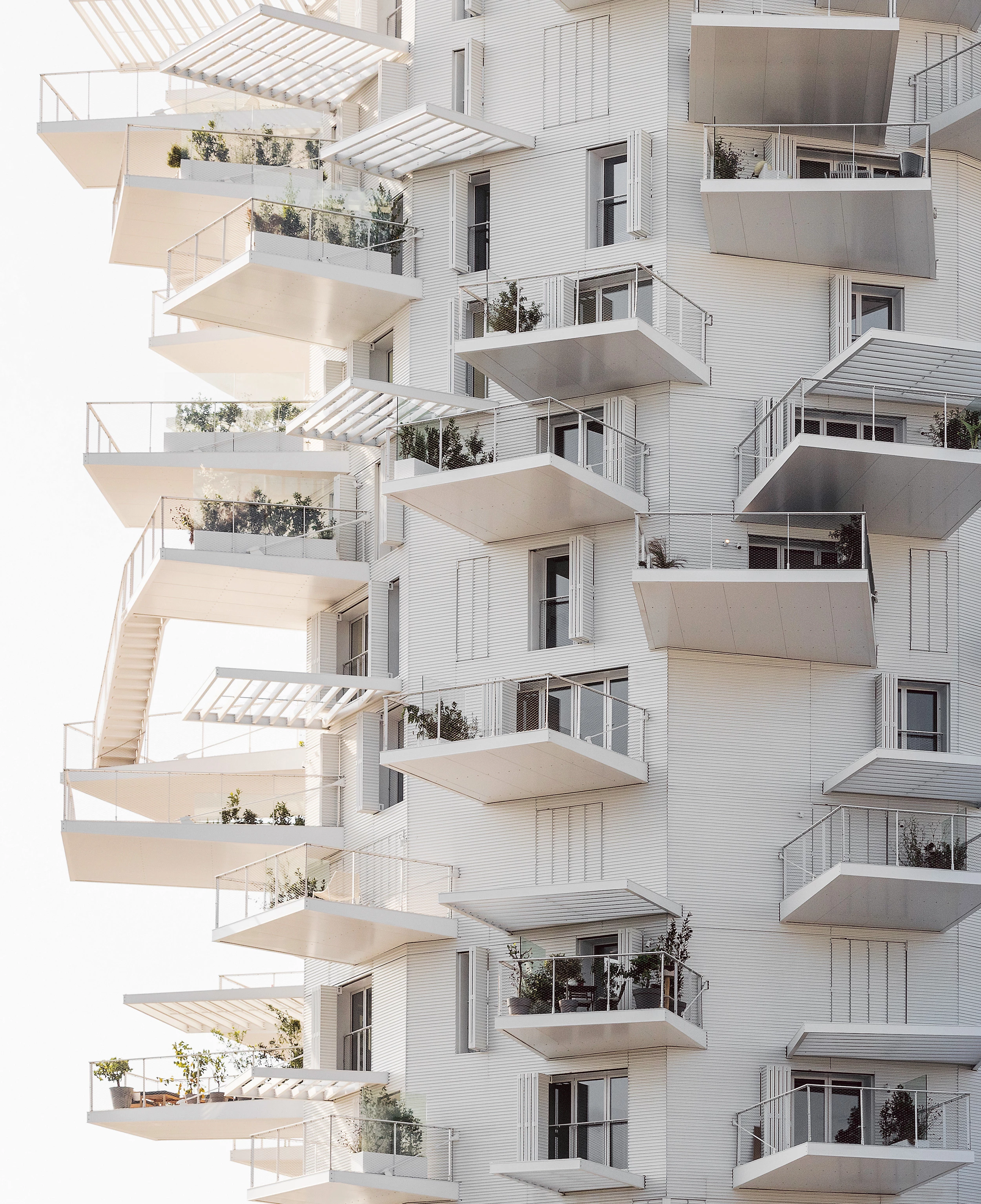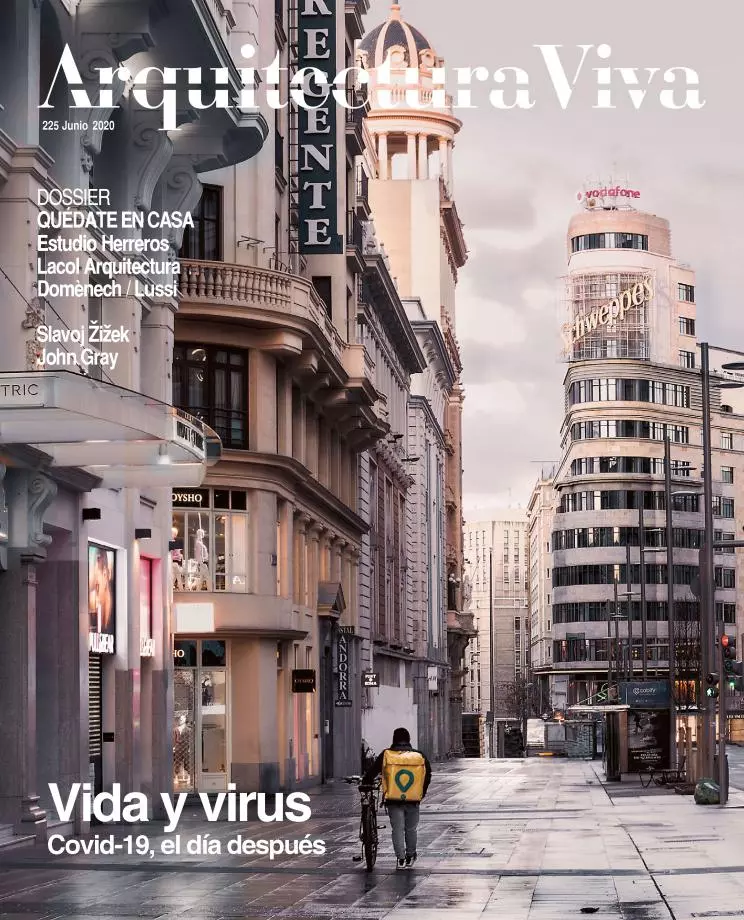Housing After Covid-19

Edificio en plaza de la Hoja, Bogotá
In the 1920s, leaders of the modern avant-garde gathered at the International Congresses of Modern Architecture (CIAM) coined a word to refer to all the basic needs of a house: Existenzminimum, or ‘minimal existence.’ The term did not take root at once, but eventually, with the postwar reconstruction of European cities, it became almost a dogma. A dogma which, at the same time, was reinforced by growing speculation with buildable land, to such a extent that for most people, living in the city – especially in the city center – came to mean living a ‘minimal existence.’ Some readers will remember the Spanish housing minister who before the crisis of 2008 advocated the construction of 35-square-meter ‘mini-apartments.
The covid-19 crisis has exposed the deficiencies – predictable, on the other hand – of the minimal dwelling. First is the acute lack of space, something people may learn to live with provided they are able to come and go, but which can get unbearable during lockdowns. Second is its severe constraint on enjoyment of those two fundamental assets upheld by hygienist architects, air and light, what more when speculation and the tastes of clients have prioritized closed balconies over the terraces of bygone days, however small. Third is curtailment of interpersonal relation-ships, something that happens when residents are not allowed to step onto the street, our agora for socializing, but also when buildings do not have communal spaces that might serve as an outlet during periods of forced confinement. Finally, the traditional housing models are illadapted to teleworking, which, particularly in homes where children live, requires workstations set apart to a reasonable degree from the household’s day-to-day routine, partly eliminating one of the solutions that are often proposed as a way to address lack of space: functional flexibility.
Larger dwellings, openness to the the exterior, communal spaces, and interior layouts adaptable to new needs are just some points to take into serious consideration in view of future epidemics, and more so with the prospect of vaccines and antibiotics failing to alleviate the situation. In this context there are interesting lessons to be gained from the three collective housing developments featured in the following pages, all of them located within Barcelona province, which in one way or another present notable improvements in some of the matters raised above: a complex of subsidized apartments built by Estudio Herreros in collaboration with the firm MIM-A, which comes across as compact but contains ample space for interaction; a block resulting from a neighborhood initiative, designed by Lacol Arquitectura, that pursues the cooperative formula; and a small building by Lussi & Domènech that attends to the needs of elderly citizens.

Sou Fujimoto, Torre residencial L’Arbre Blanc, Montpellier (Francia)





