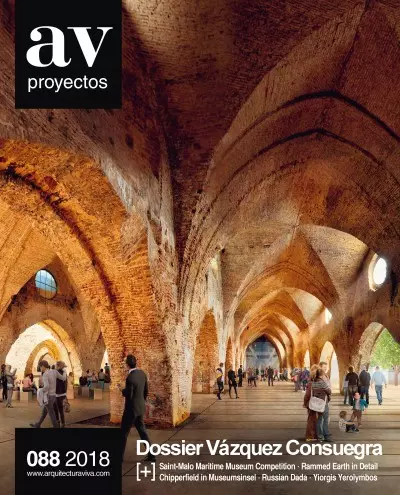

(Seville, 1945)

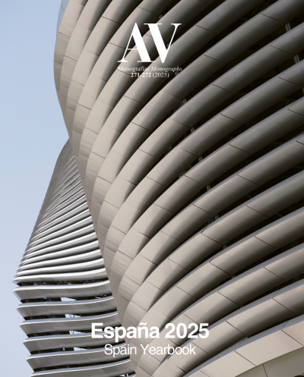
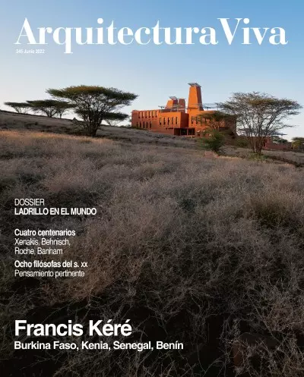
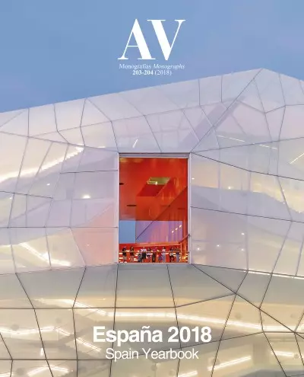


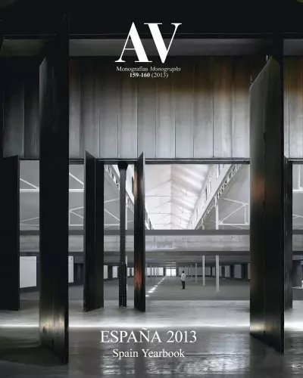
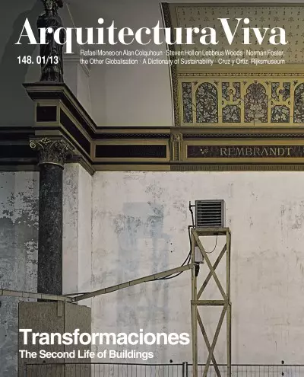
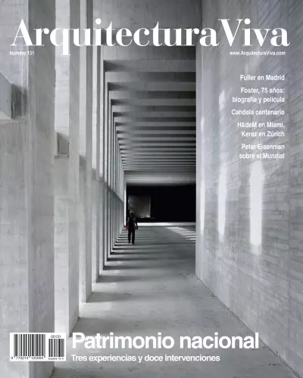
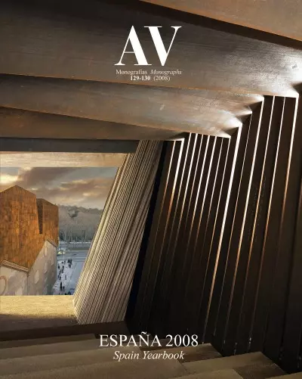
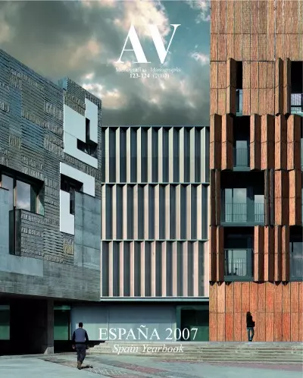
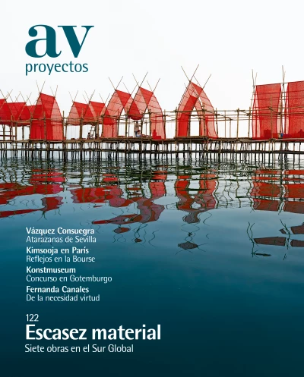
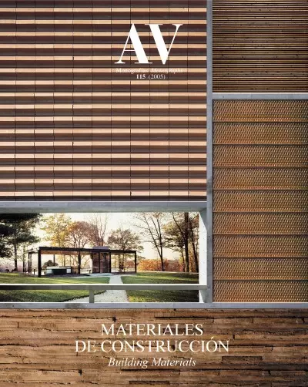
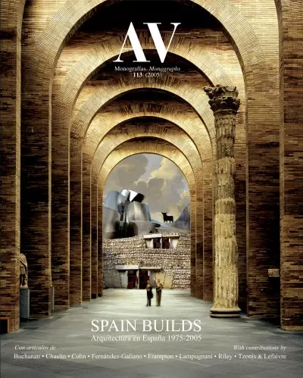
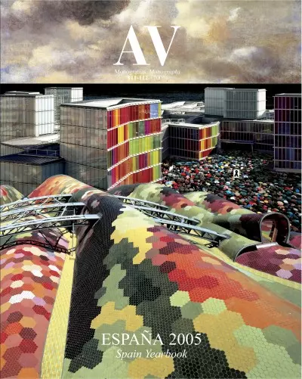
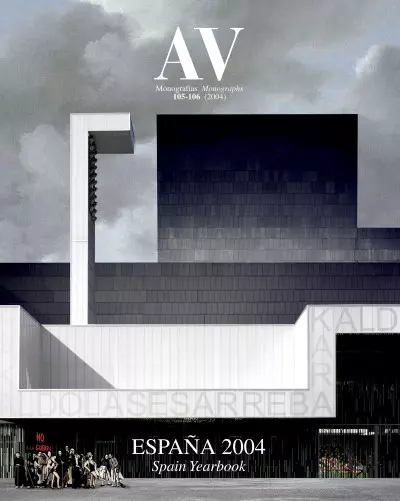
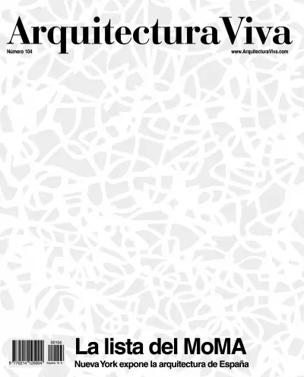
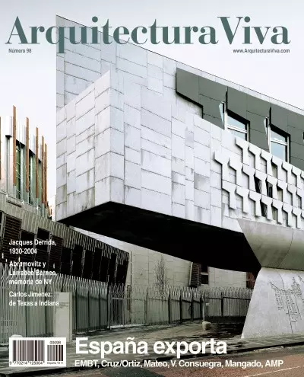
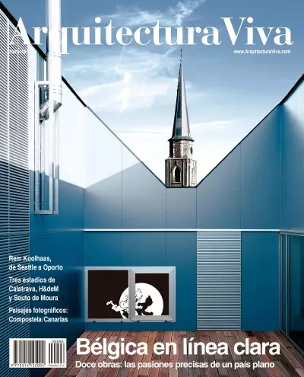
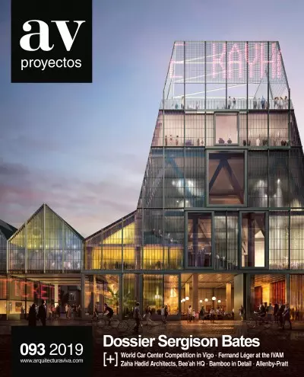
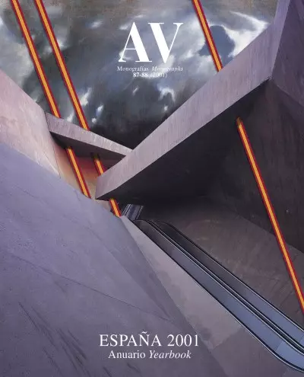

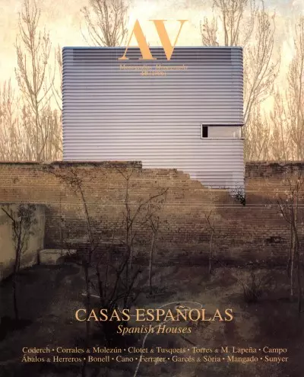
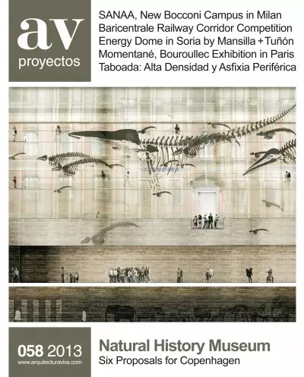
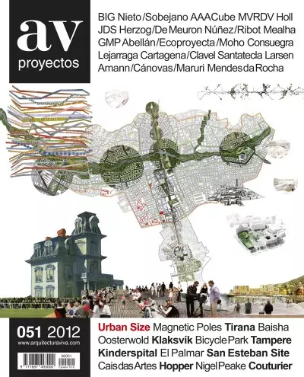
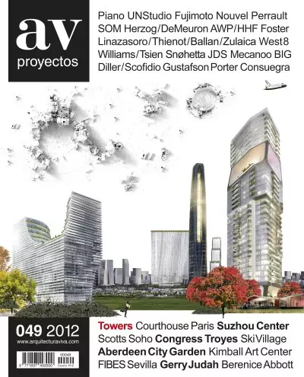
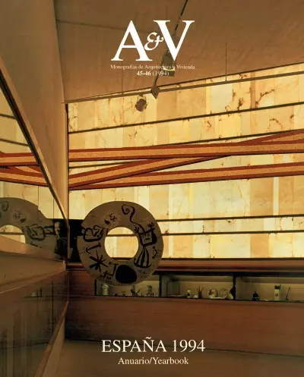
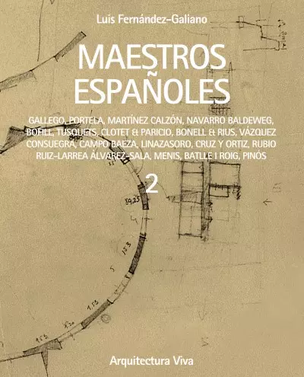
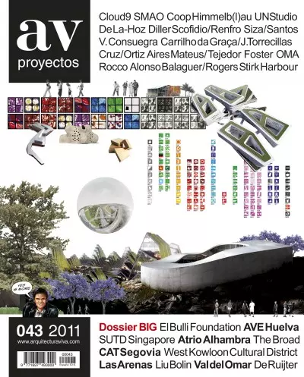
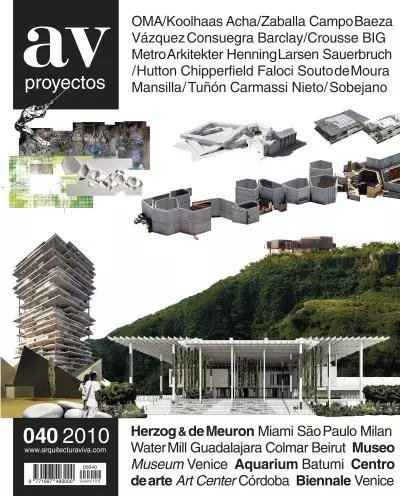
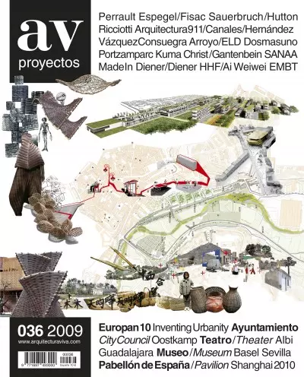
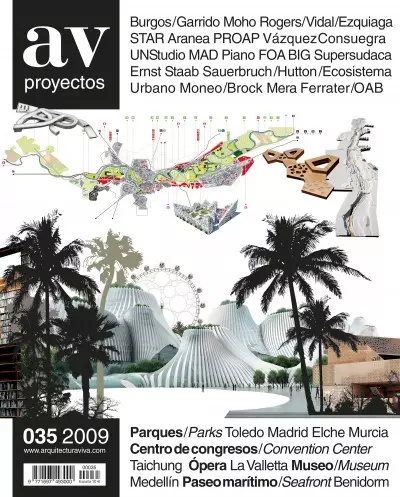
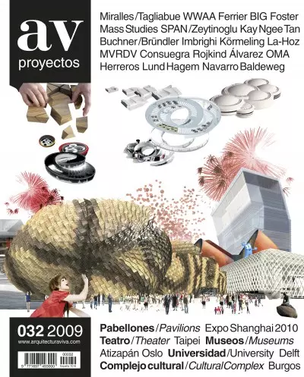
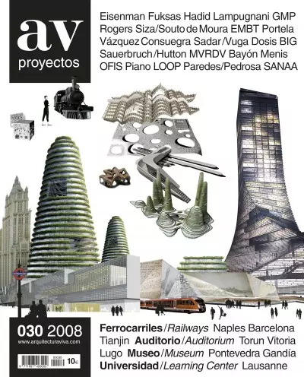
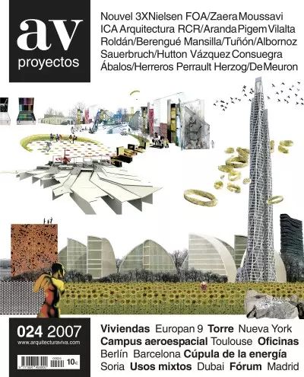
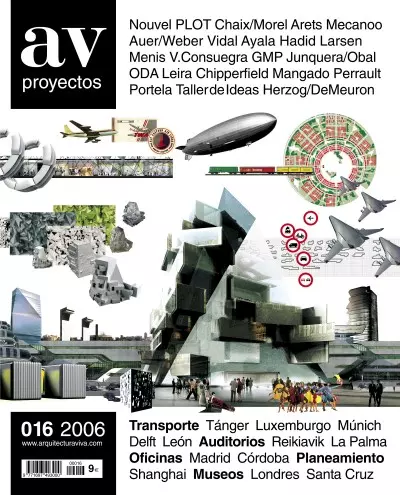
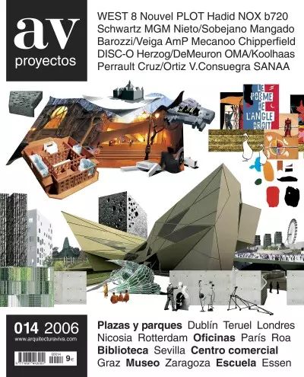

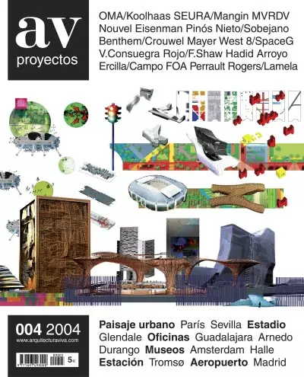
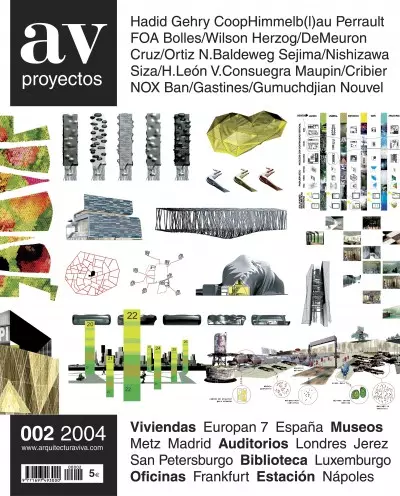

Built in the 13th century, the listed ensemble of the Reales Atarazanas (Royal Shipyards) is in a privileged spot in the center of Seville: the Arenal quarter, halfway between the Guadalquivir and the monumental complex of the Cathedral, between the
The Royal Shipyards of Seville are the city’s most impressive civil construction. They are located in a privileged spot: in the Arenal neighborhood, midway between the river and the monumental site of the Cathedral, the Archive of the Indies, and the
The Seville-based firm Vázquez Consuegra has won the competition to build the town hall of Montegiorgio, Italy, on the remains of the old Convent of San Francisco. The project includes refurbishing one of the elements left of the monastic complex, th
Phase one of the University of Alicante’s Business Creation Center, involving half the building, has been completed. Phase two has yet to be assigned a starting date. Presenting a huge pleated cantilever on the main facade, it is located within the u
The Magazzino 26 building in the Porto Vecchio of Trieste is to be refurbished for a new cultural use. Striking a dialogue between historical and modern elements, an element will be added on the roof, in the central volume and along the vertical axis
This work of the Seville practice of Guillermo Vázquez Consuegra is located on the Andalusian capital’s La Cartuja Island, on the right bank of the Guadalquivir River. With a built area of about 40,000 square meters, the terrain shaped the Triana Gat
A curvilinear volume of glass and aluminum runs through the plot incorporating the existing apartment building, to which it adds terraces and a second facade, transparent and accessible. In this way, a unitary and easily readable image is created...
In the old quarter of Seville stands this house, a work of the local firm Vázquez Consuegra. The lot is very irregular, long and narrow. The project reuses a metal structure of floor slabs and pillars that addresses a different sort of program, not t
Designed in remembrance of the victims of the Euromaidan protests that took place between 2013 and 2014 in Kiev, the project resorts to the symbolic archetype of the ascending route as a narrative mechanism that accompanies the visitor... [+]
The new museum interacts with that of Gropius through a geometric discourse: a double gesture of concave subtraction with respect to a virtual prismatic volume characterizes the facade of a new public square and configures an interior garden... [+]
The ensemble is organized by strata, with a commercial plinth functioning as the base of an elevated garden on which the buildings sit freely. At street level, the filtering garden that collects rainwater is covered with a large pergola... [+]
This urban project unfolds at the theoretical crossroads of the Croix Verte, opting for the large urban block as building typology able to accommodate a large green space in its interior and to restore the continuity of the plot... [+]
The design features two pieces that are joined by a light footbridge to keep the presence of a large closed volume from hindering the views over the river. The sloping surfaces seek integrating the new terminal into the roofs of the Alfama quarter...
The international competition for the restructuring of the main railway station of Geneva pursued the double objective of optimizing its operations with a view to the future underground extension – between 2025 and 2050 –, and providing it with a new
The archaeological remains of the lower level are surrounded by a cultural space, visible from the street. On the upper level a new public area includes a green plaza protected from the sun from which visitors can observe the ruins... [+]
The proposal transforms the Royal Shipyards of Seville, a 13th-century building with a floor area of 7,200 m² and comprised of 17 warehouses, into a space for social and cultural interaction in the heart of the city, accessible through Dos de Mayo st
On the Isla de La Cartuja, next to the Pabellón de la Navegación – built in 1992 by the same studio – and at the foot of Sevilla Tower, designed by César Pelli, sits the eighth venue of CaixaForum, a network of cultural centers promoted by la Caixa,
The building goes up on the site of the old market, with a trapezoidal plan, attached to a party wall and with three facades, the shortest one onto Plaza de Colón, the center of which is presided by the medieval Islamic tower, symbol and image of the
Setting a contrast with the typical design of closed housing blocks found in the Vallecas Ensanche (urban expansion areas), and guided by the unequal conditions of the environment and by the orientation of the plot, the project proposes building two
Built over twenty years ago by Antonio Sáseta, the Sevillian FIBES Congress and Exhibition Center needed a new auditorium for larger events and also to enlarge its exhibition area. The extension project, which adds 35,000 square meters to the existin
Outside the city’s old quarter, integrated into the landscape of the Guadalquivir River, the San Telmo Palace is an outstanding civic example of Spanish Baroque. Built in 1682-1796 as a university college-seminary, it was transformed in the second ha
The proposal transforms the infrastructure that connects the historic and the 20th-century city – which stretch on both sides of the railway line – into a public space, covered with a green blanket and equipped with retail areas and public facilities
The demand for exhibition space and the addition of an auditorium for large performances required the extension of the FIBES Exhibition and Congress Center in Seville, designed by the Spanish architect Antonio Velázquez Sáseta and opened in 1989. The
The Seville-based firm of Guillermo Vázquez Consuegra is the winner of an international competition for the opportunity to restructure the central area of the Cornavin Railway Station in Geneva. The purpose of the project is to improve the station’s
Despite all the media hype surrounding the opening of the CaixaForum of Seville, it’s hard not to succumb to nostalgia if we compare the building with what it could have been: the poetic intervention at the Royal Dockyards that the Caixa Foundation b
Created in 1981, the Gold Medal for Architecture that is given by the Spanish Association of Architecture Institutes (CSCAE) – on this year’s jury of which have sat Juan Navarro Baldeweg, Manuel Gallego, Francisco Jarauta, and Jordi Ludevid – has gon
El Palacio de Justicia de Luxemburgo, un edificio del siglo XVI ampliado sucesivamente en los siglos XVII y XIX, será rehabilitado por Guillermo Vázquez Consuegra —en colaboración con los estudios locales A T architecture y Kaell—, como Ministerio d
De Escuela de Mareantes en el siglo XVII a sede de la Presidencia de la Junta de Andalucía en el XXI; el palacio sevillano ha cambiado de programa, manteniendo su sustancia.
Las Reales Atarazanas, edificio del siglo XIII situado en el corazón de Sevilla, ha sido cedido por la Junta de Andalucía para albergar un Caixaforum. En el concurso, al que se invitó a diez estudios, resultó seleccionada la propuesta de Guillermo V
En Medina, una de las dos ciudades sagradas del islam, el arquitecto sevillano Guillermo Vázquez Consuegra ha diseñado un conjunto museístico, masivo e introvertido, que evoca en su volumetría a las construcciones históricas musulmanas. El edificio c
El Museo Valenciano de la Ilustración y la Modernidad (Mu Vim, según las siglas oficiales a la moda) se inauguró con una exposición sobre Guillermo Vázquez Consuegra, ‘ilustrado’ y ‘moderno’ autor del edificio. El catálogo de la muestra, que está pro
Con ocasión de la ceremonia de entrega del premio Pritzker en el Guggenheim Bilbao, los doce arquitectos y el escultor cuyas opiniones se recogen aquí tuvieron la ocasión de conocer el edificio y de cambiar impresiones con su autor.
Las obras seleccionadas para la II Bienal de Arquitectura Española están lejos de ser representativas de la reciente producción de nuestro país.
José Manuel das Neves
Lisbon 2016
Uzina Books - 126 Pages
Guillermo Vázquez Consuegra
Madrid 2014
La Fábrica - 128 Pages
Guillermo Vázquez Consuegra
La Coruña 2013
Labirinto de Paixons - 160 Pages
Arquitectura 1998-2010
Guillermo Vázquez Consuegra
Valencia 2001
Icaria COAV - 127 Pages

