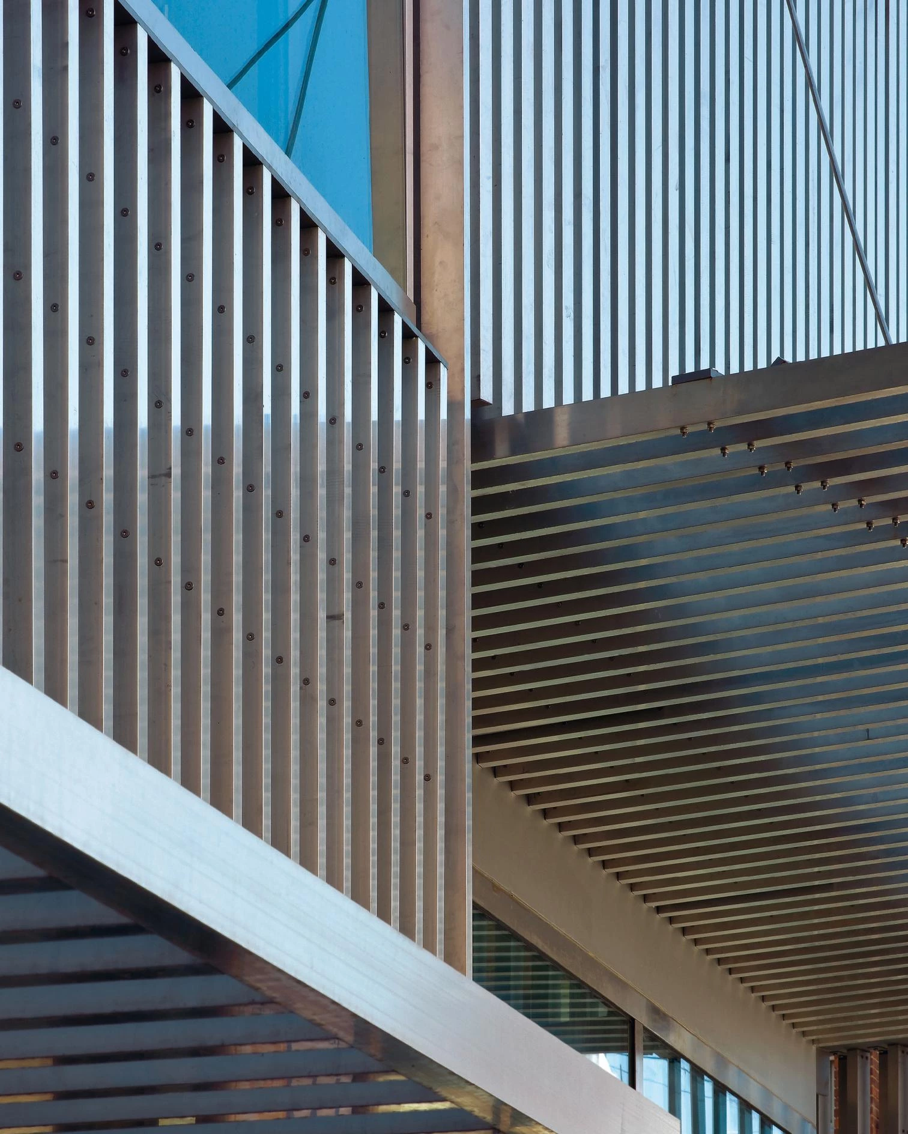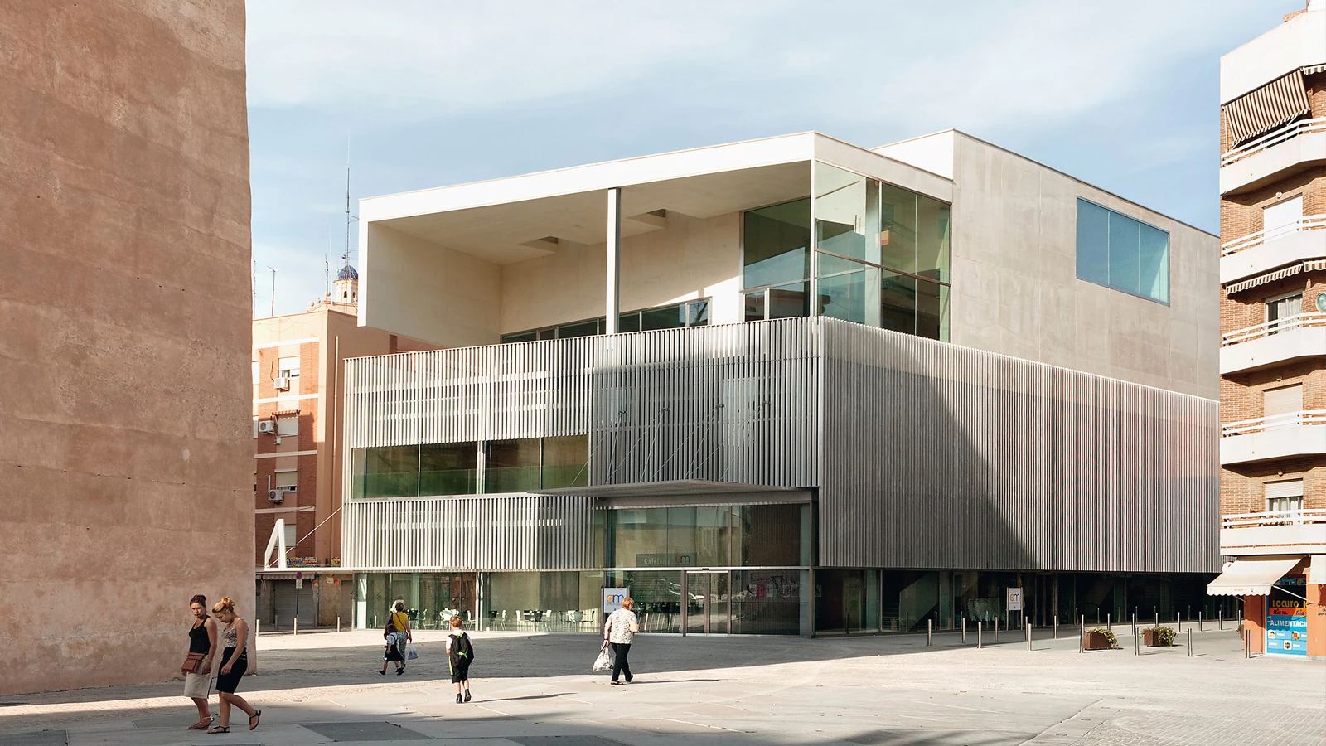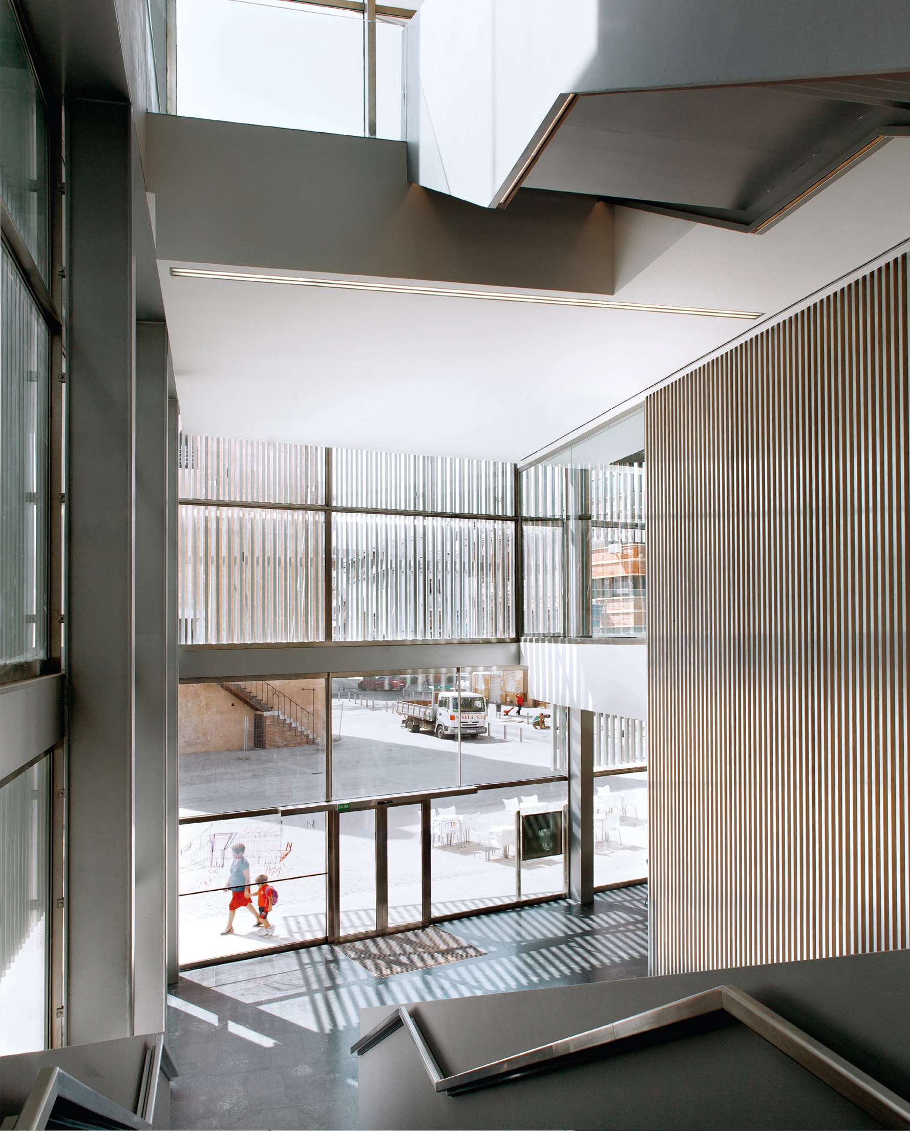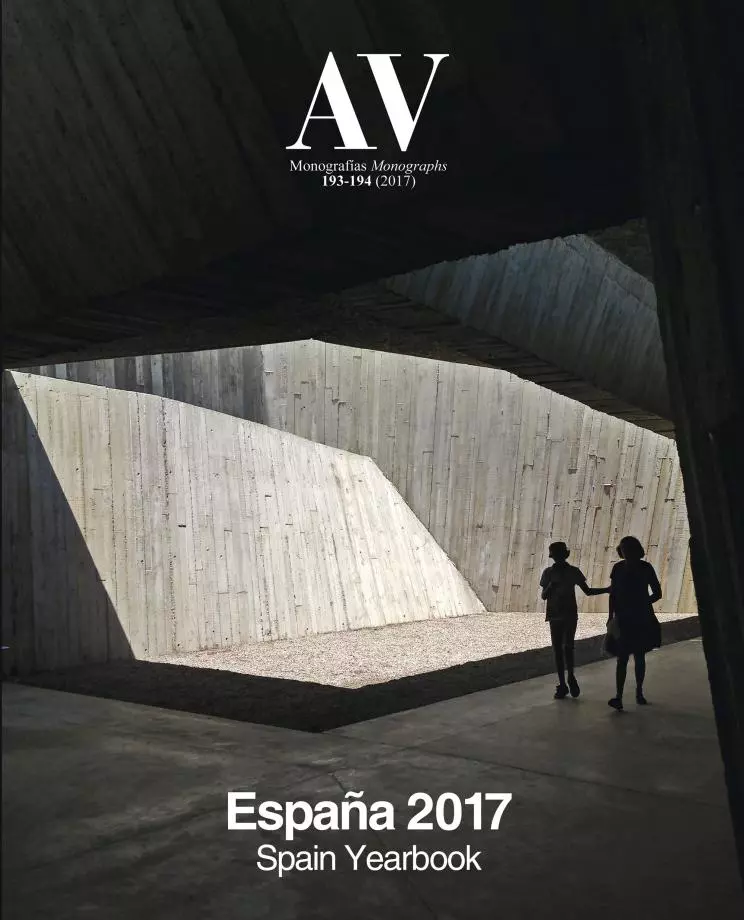Market Hall and Civic Center
Guillermo Vázquez Consuegra- Type Cultural center Market Commercial / Office
- Date 2016
- City Torrent Valencia
- Country Spain
- Photograph Mariela Apollonio Duccio Malagamba
The building goes up on the site of the old market, with a trapezoidal plan, attached to a party wall and with three facades, the shortest one onto Plaza de Colón, the center of which is presided by the medieval Islamic tower, symbol and image of the city.
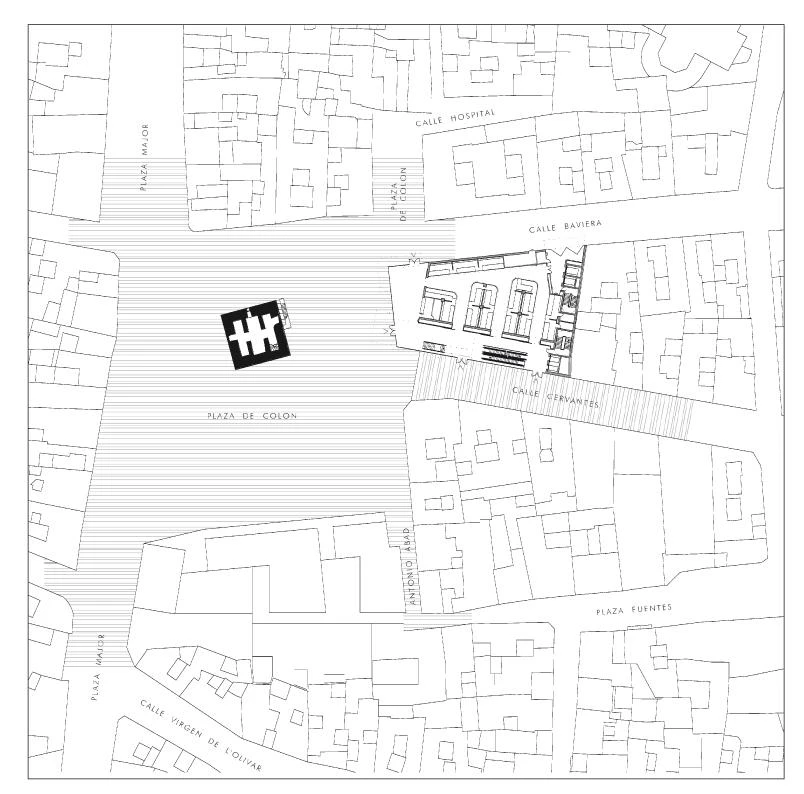
On the same site of the old market, the new building sets back the facade line towards the plaza to preserve the views of the medieval tower (listed as a Site of Cultural Interest) of the now disappeared city castle.
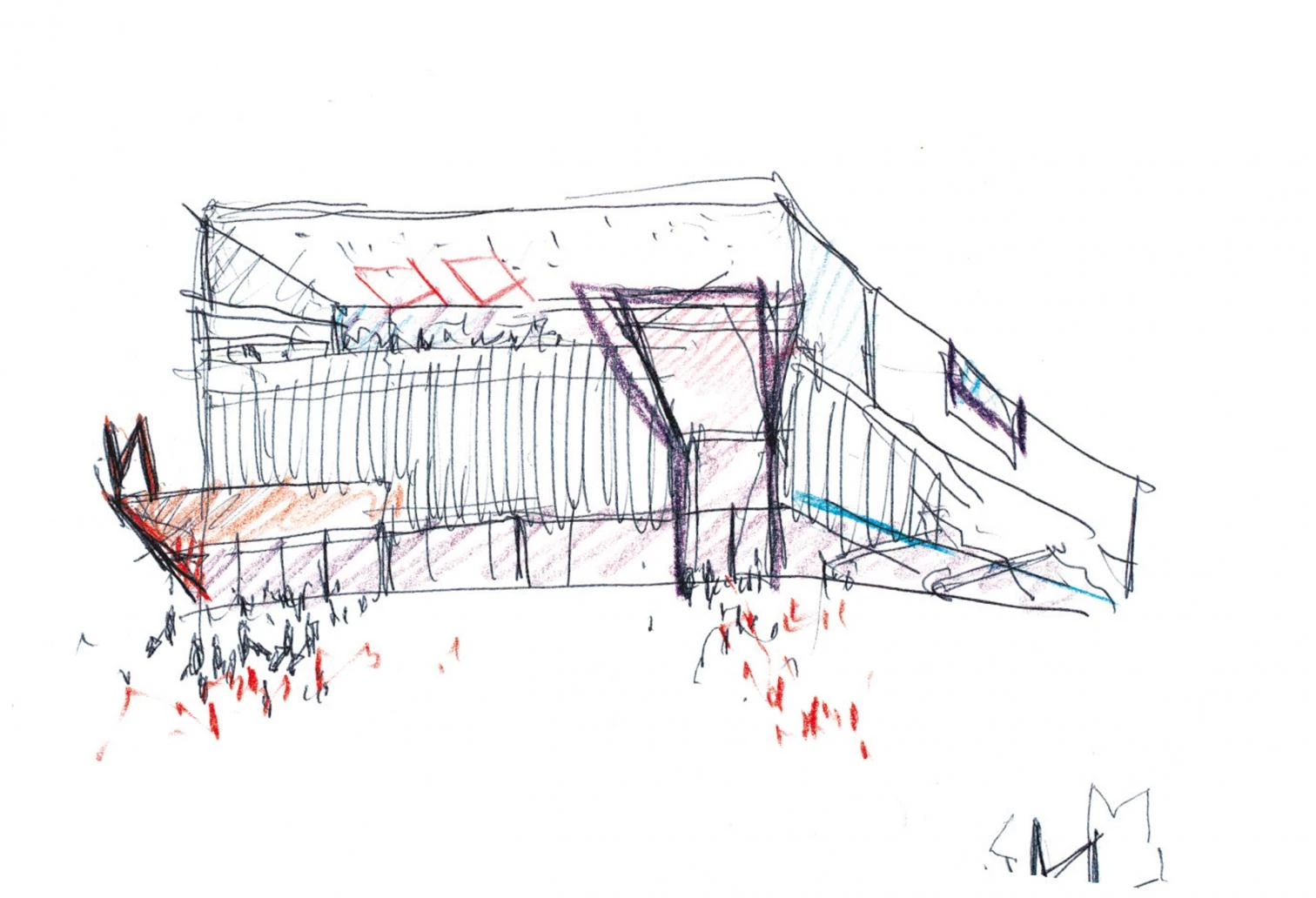
The program includes the new market, a shopping area, and a supermarket, as well as a large civic center for the community. The combination of uses, and above all the juxtaposition of spaces, evokes the typological model of large Italian Renaissance buildings, which place a large communal hall, for public use, above the market. The project proposes setting back the facade onto the square until it is aligned with the adjacent constructions, aiming to underscore and assert the presence and protagonism of the tower. At the same time, it proposes a contemporary building inside the historic center, trying to achieve a harmonious connection with the existing, establishing an extended relationship with the city.
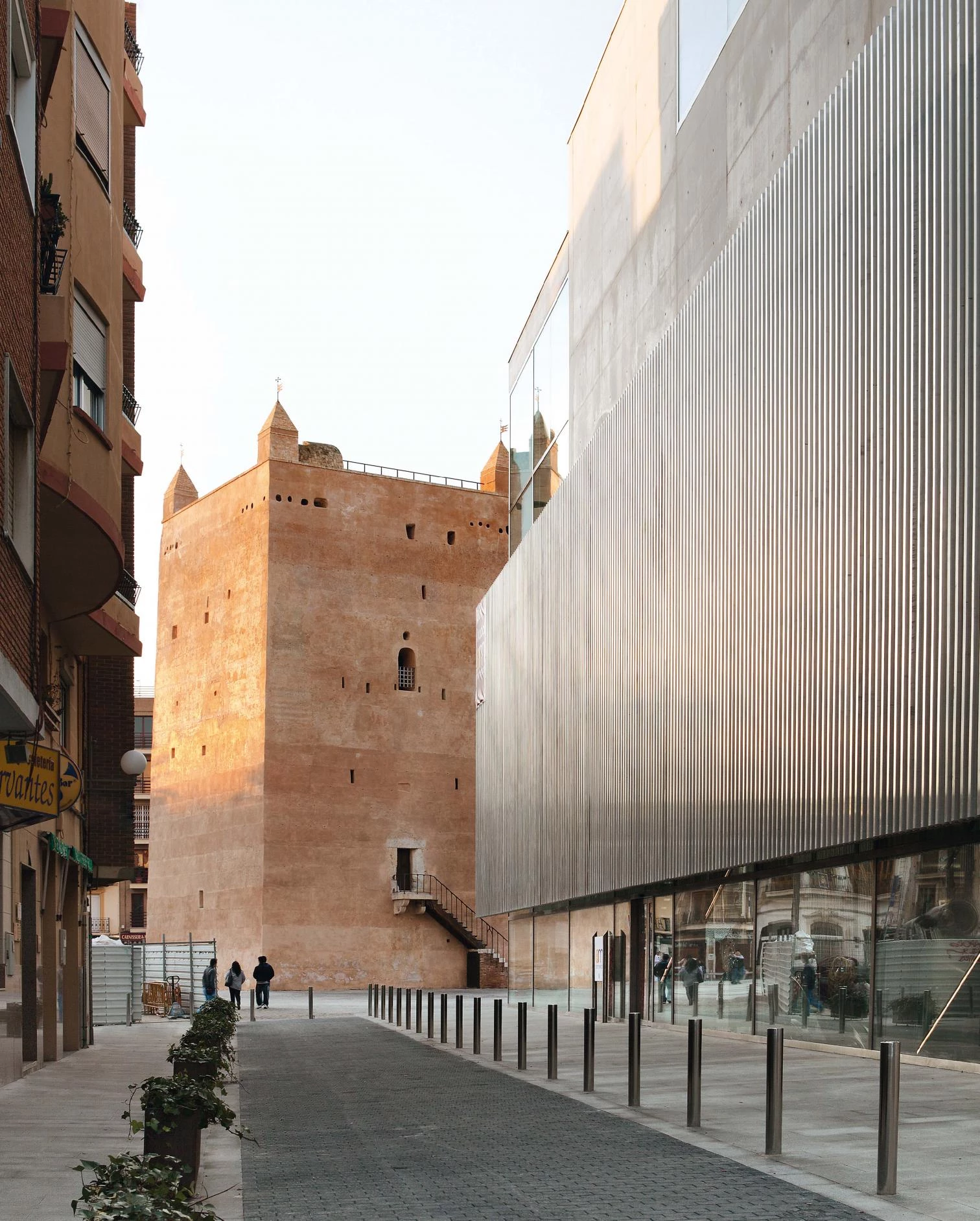

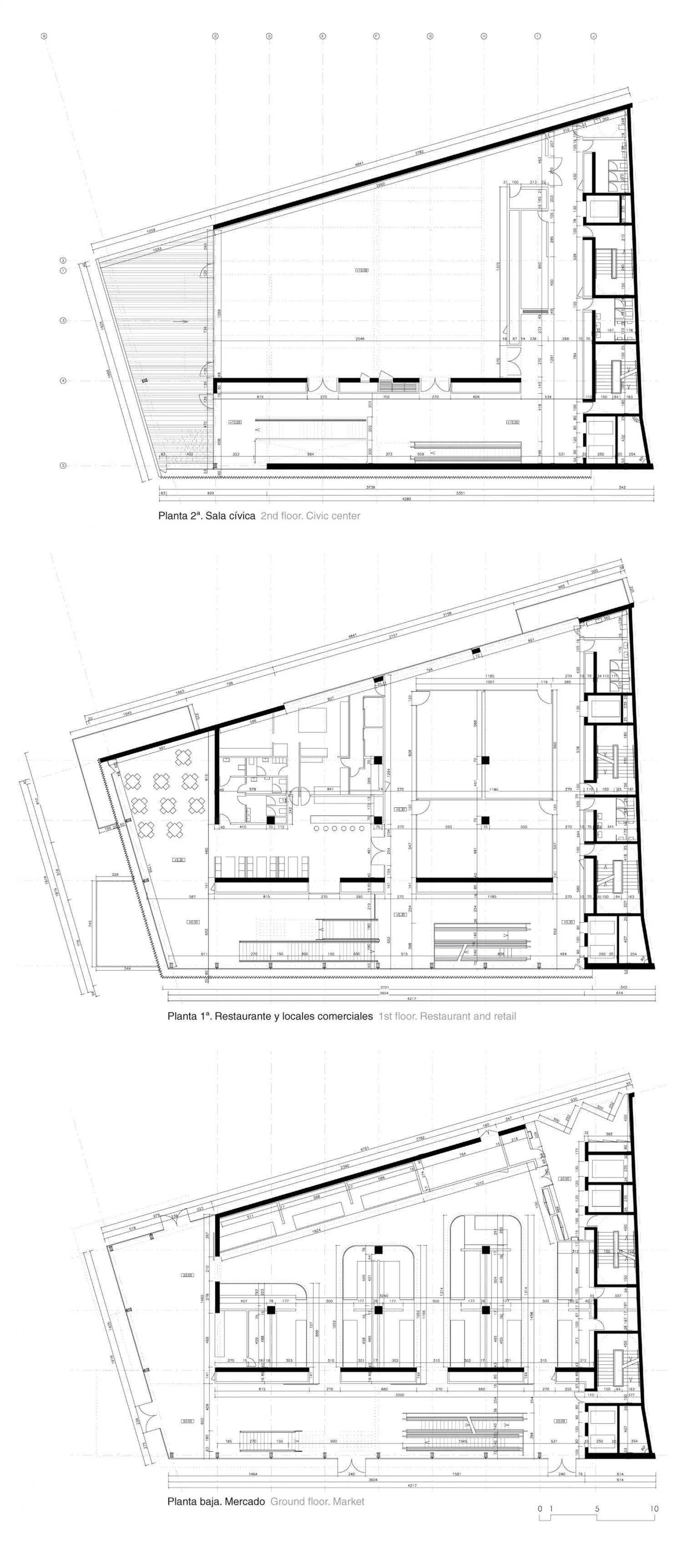
The layout of the building is simple: the vertical communication elements and services are attached to the party wall, placing the main hall parallel to Calle Cervantes – a pedestrian street ending at the plaza, and that also gives access to the market. The lobby features both stairs and escalators that give access to all the floors. This space is designed as a free-flowing, vertical, and continuous space at the service of the programs developed on each level; but when necessary a system of sliding doors isolates the space, which becomes more compartmentalized and representative. The large multipurpose hall can be subdivided into two rooms and flows out to a square through a large covered terrace.
The stairs and escalators are strategically located so that when accessing the hall level one can enjoy a magnificent view of the tower and the plaza. Natural lighting plays the key role in this large, open-plan space. Light and structure adapt to the needs of the banquet hall: large north-facing skylights become part of a long-span grid structure. Controlling light and views through the glazed facades is essential in the building because of the wide range of activities that take place inside and the proximity of the residential buildings around it. The use of metal latticeworks finds its reference in elements of local tradition, interpreted in contemporary key, to achieve a harmonious fit with the historic context of the plaza.
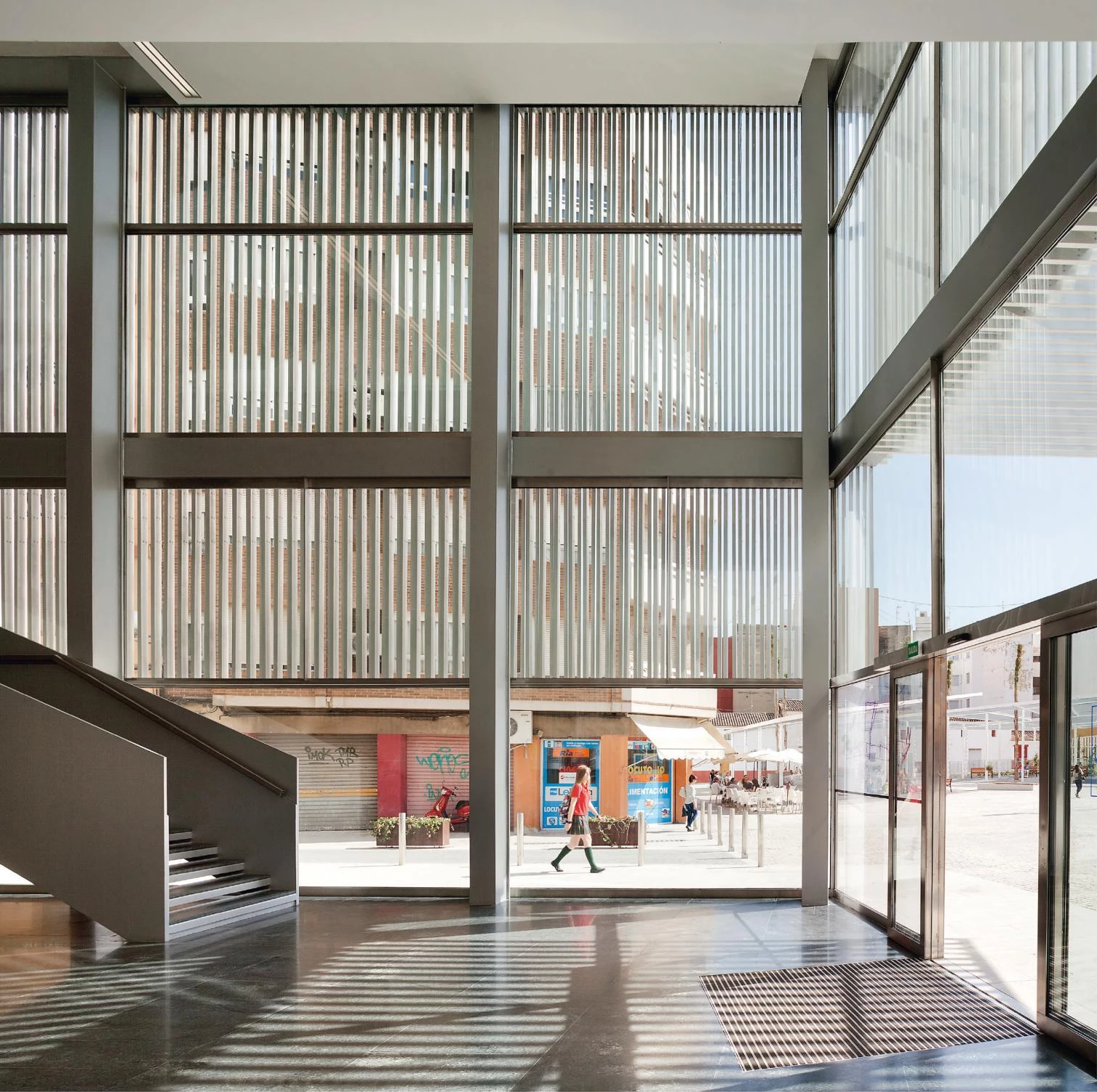
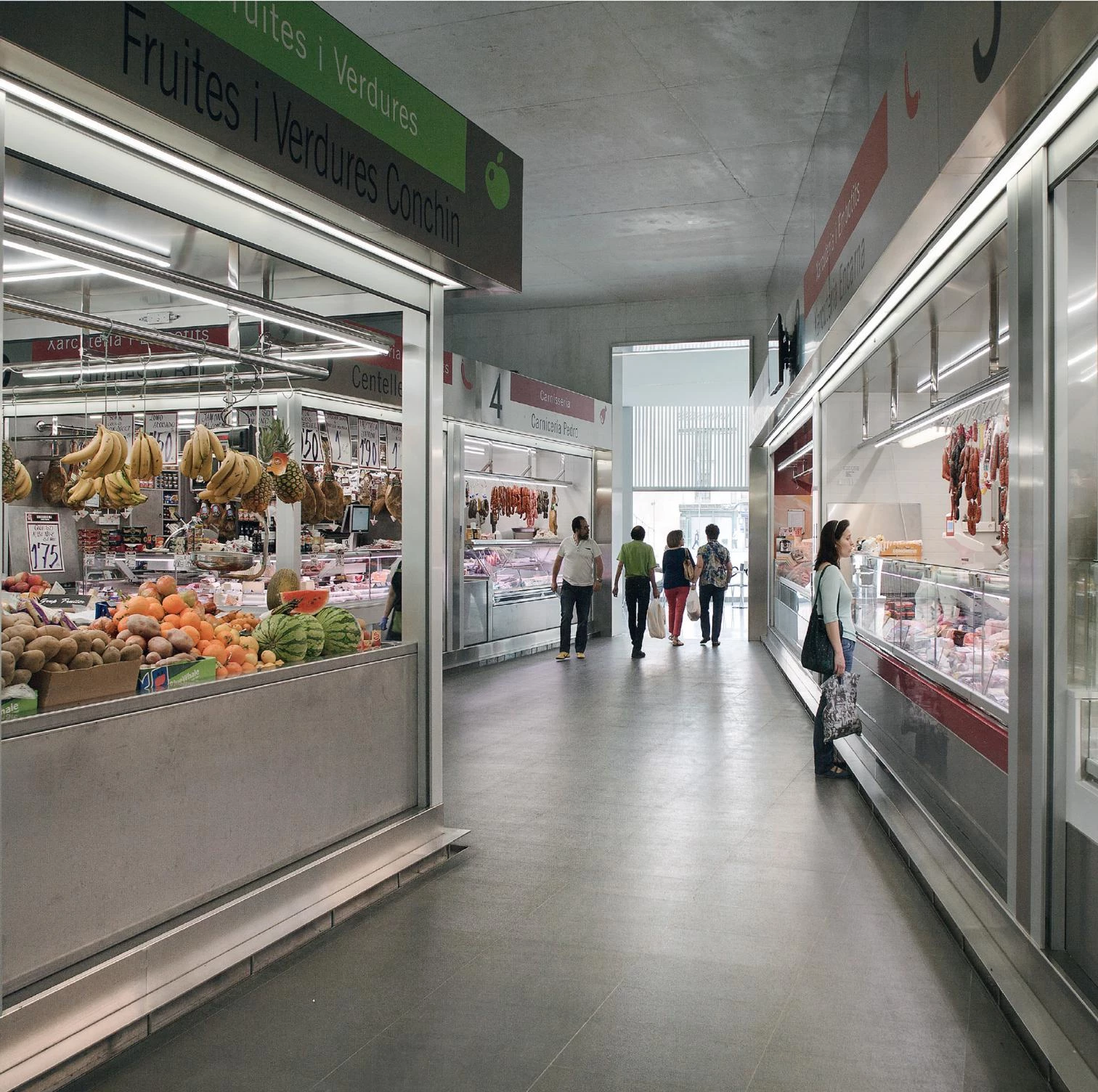
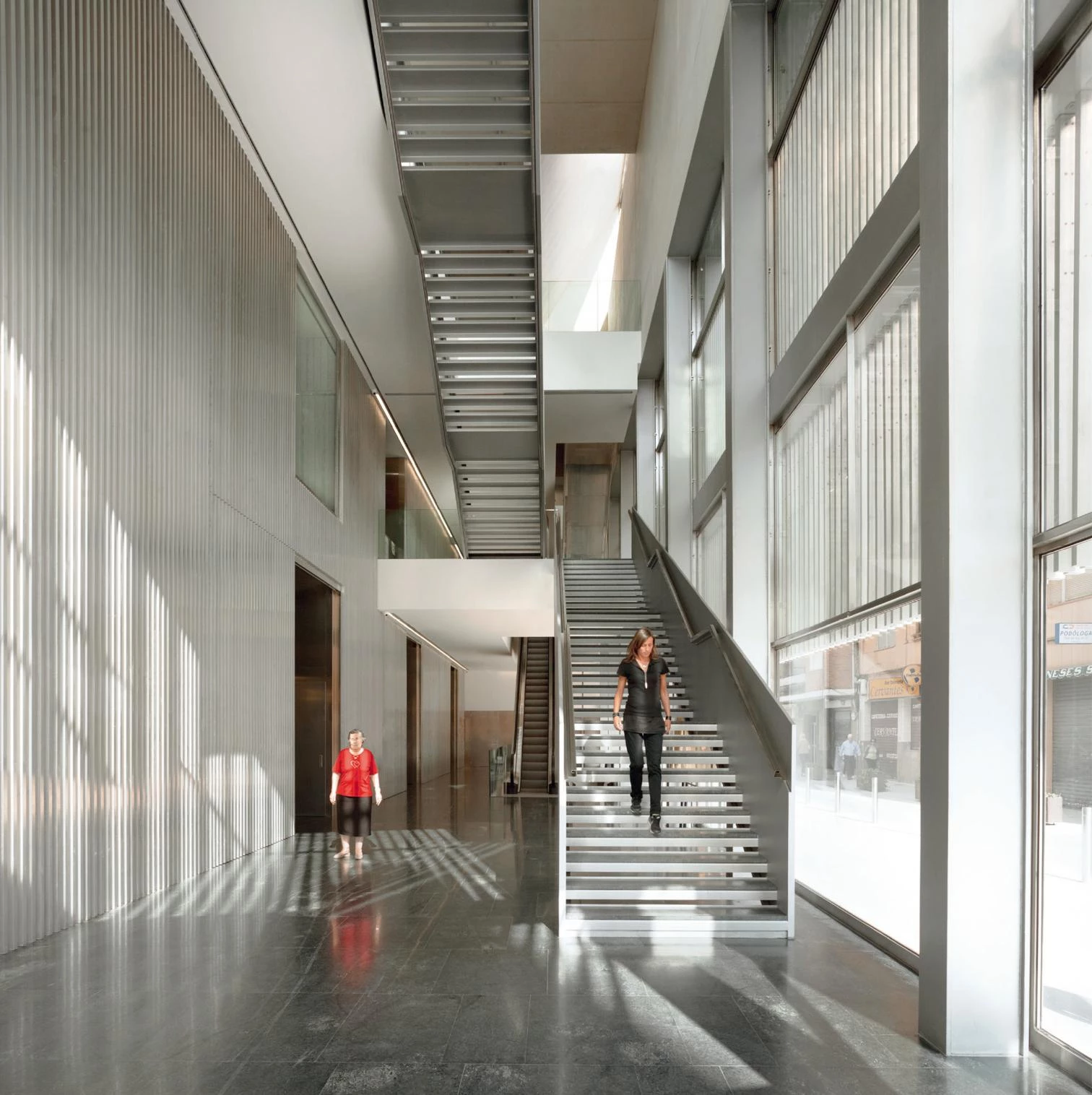
The multipurpose hall can be subdivided into two spaces, and looks out onto the plaza through a large covered terrace. Natural light floods this large open-plan space, presided by large north-facing skylights.
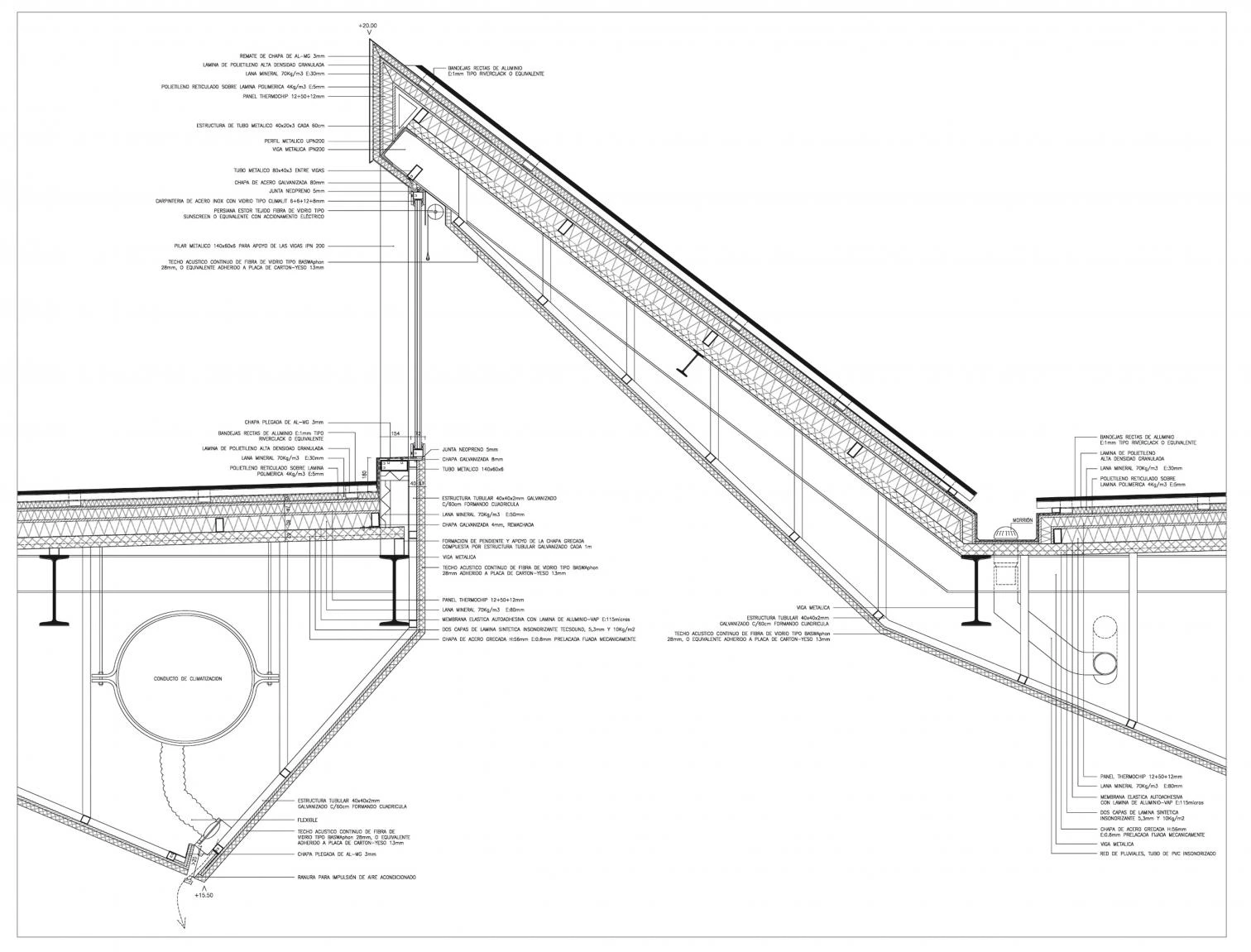
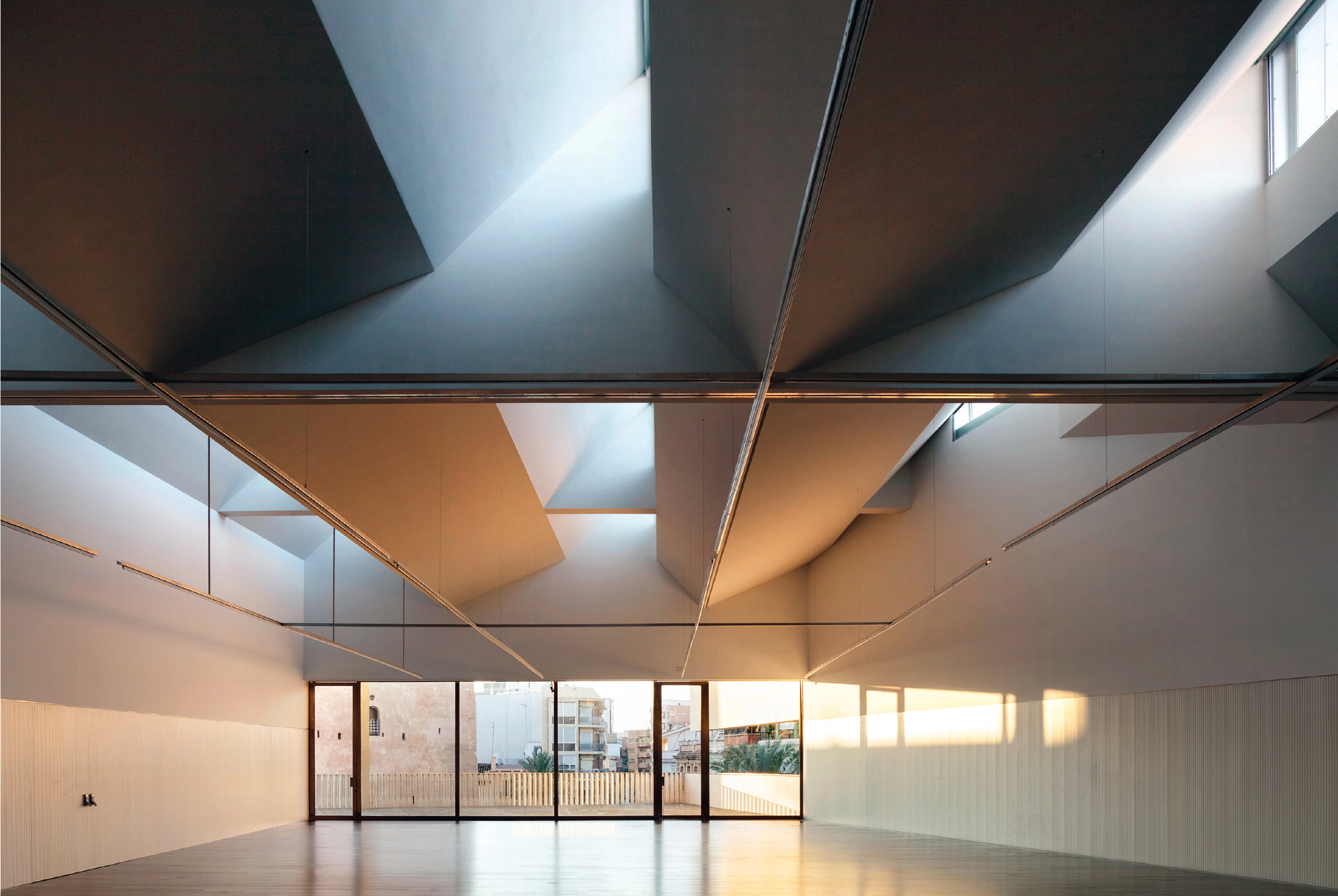
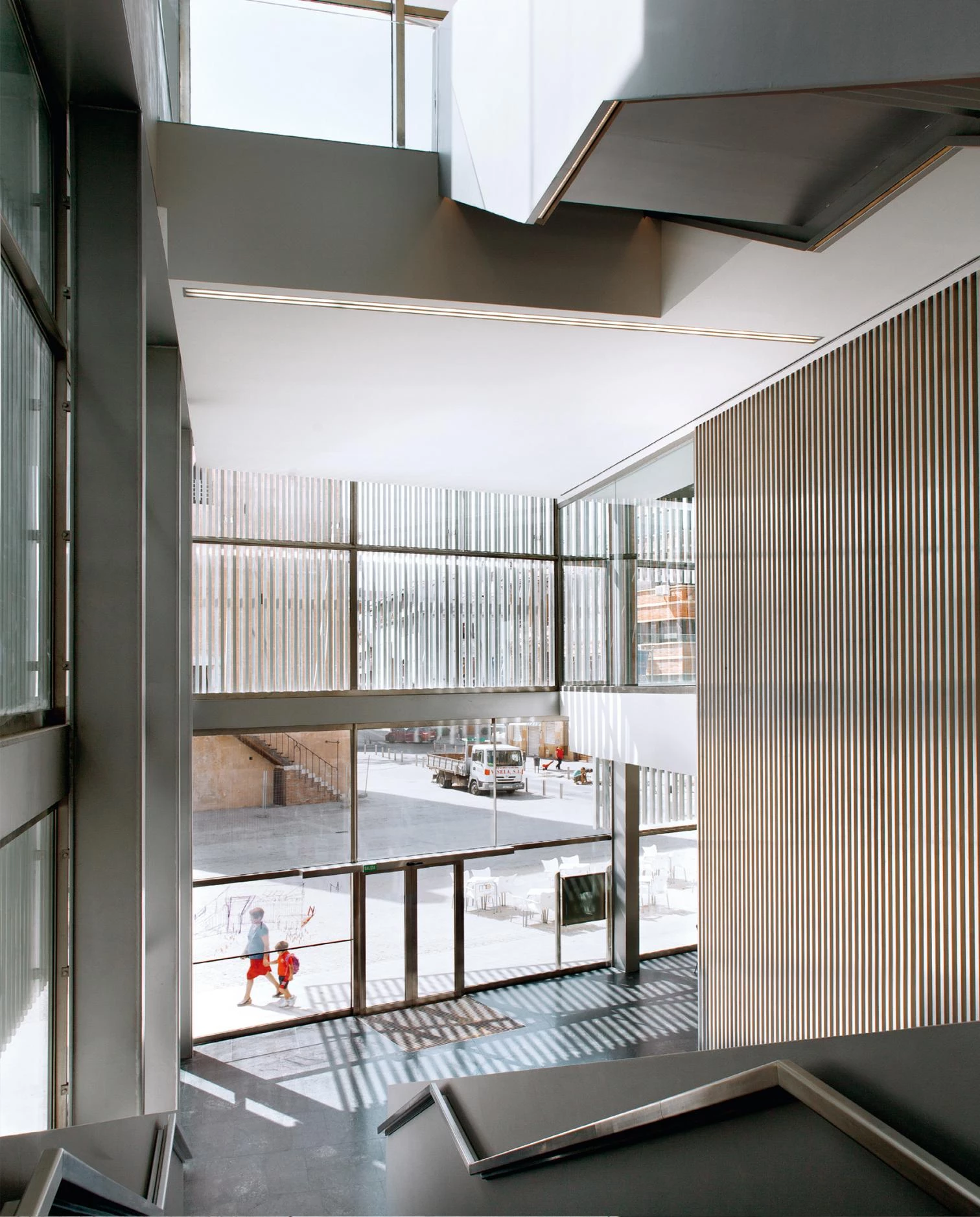
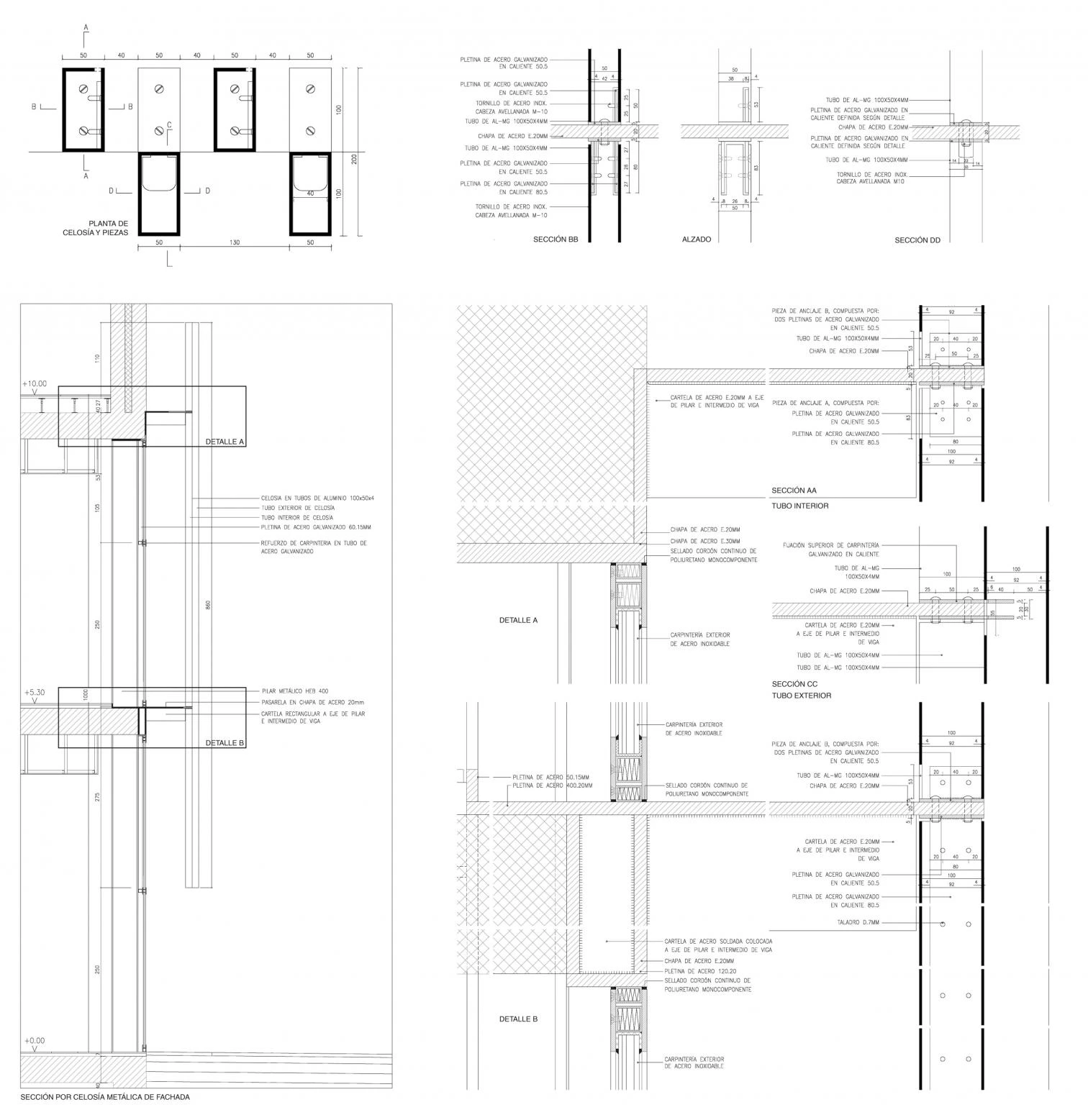
Taking inspiration from local tradition, the metallic latticeworks are an essential facade element that reduces solar glare and filters the views, in a context where the constructions are mainly residential.
