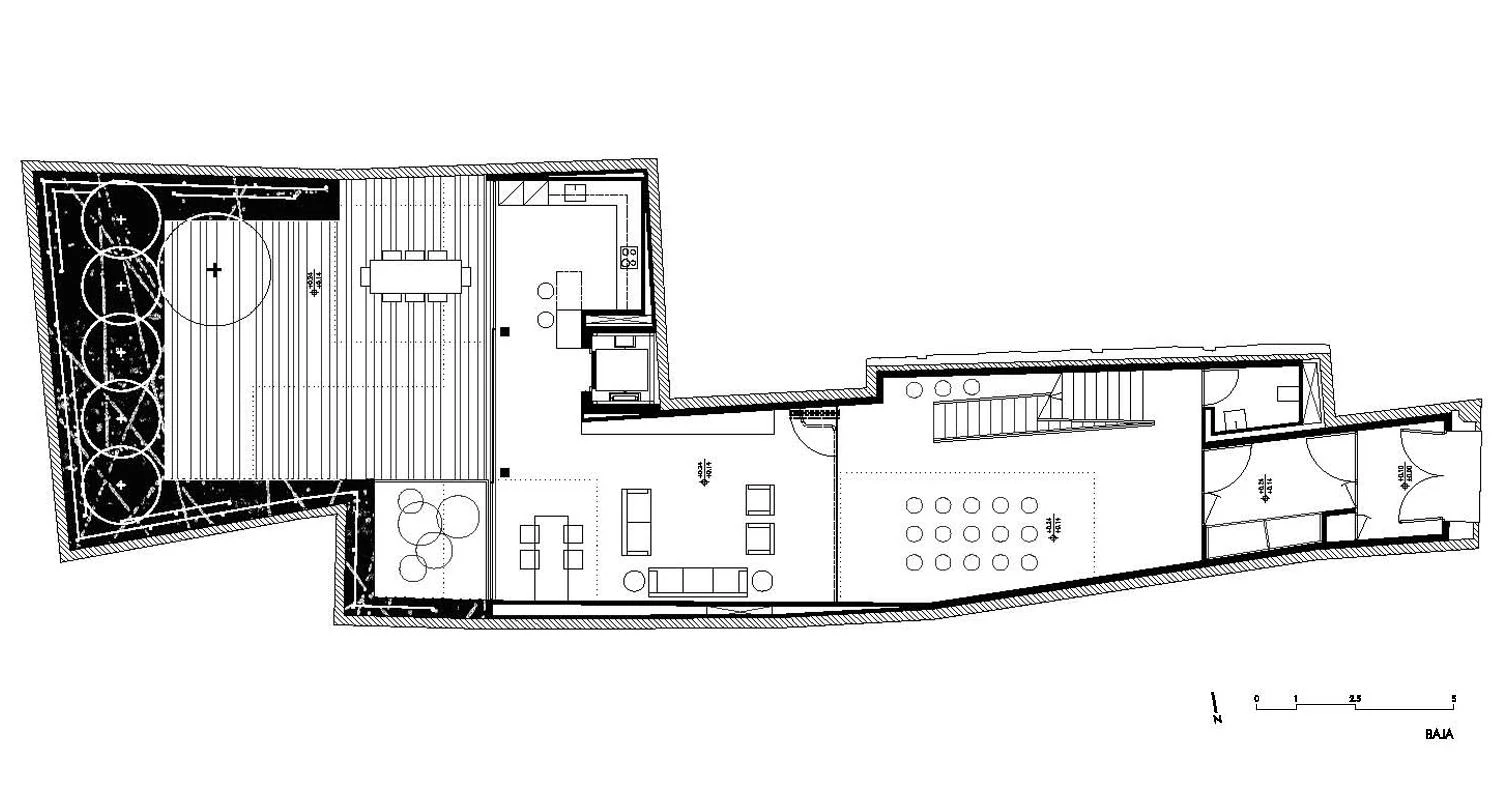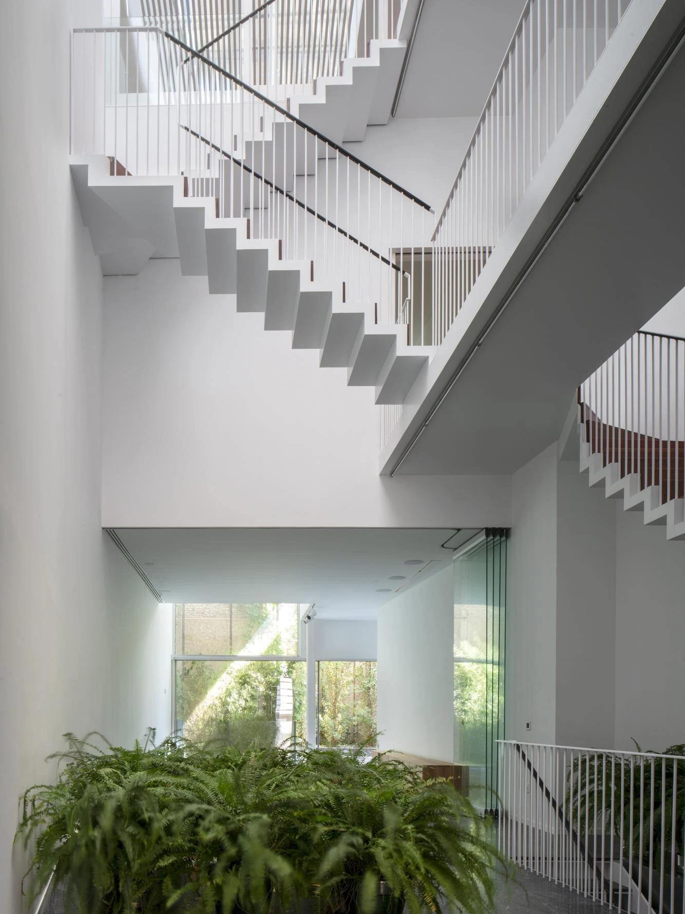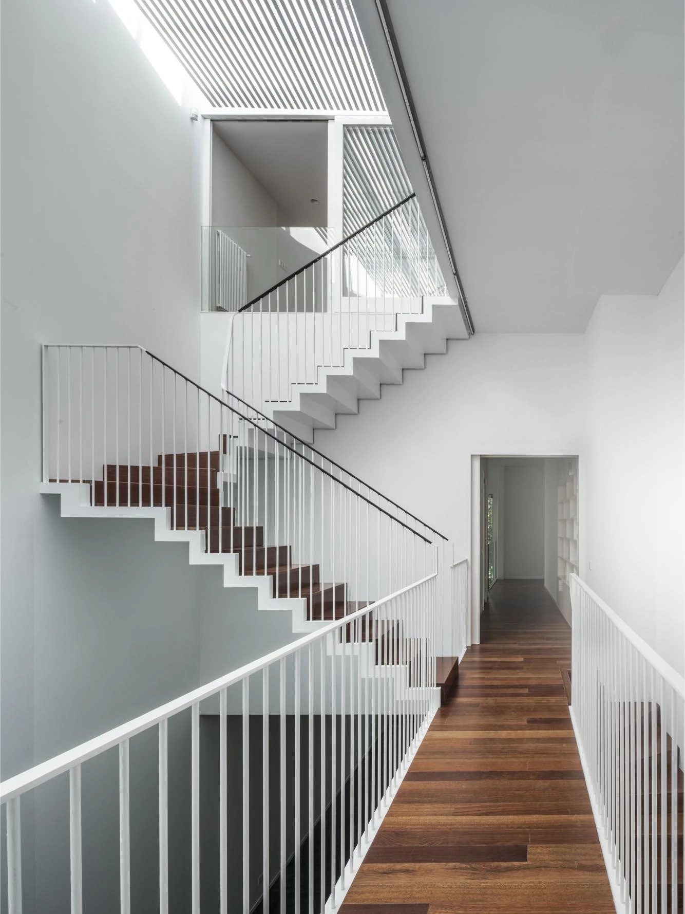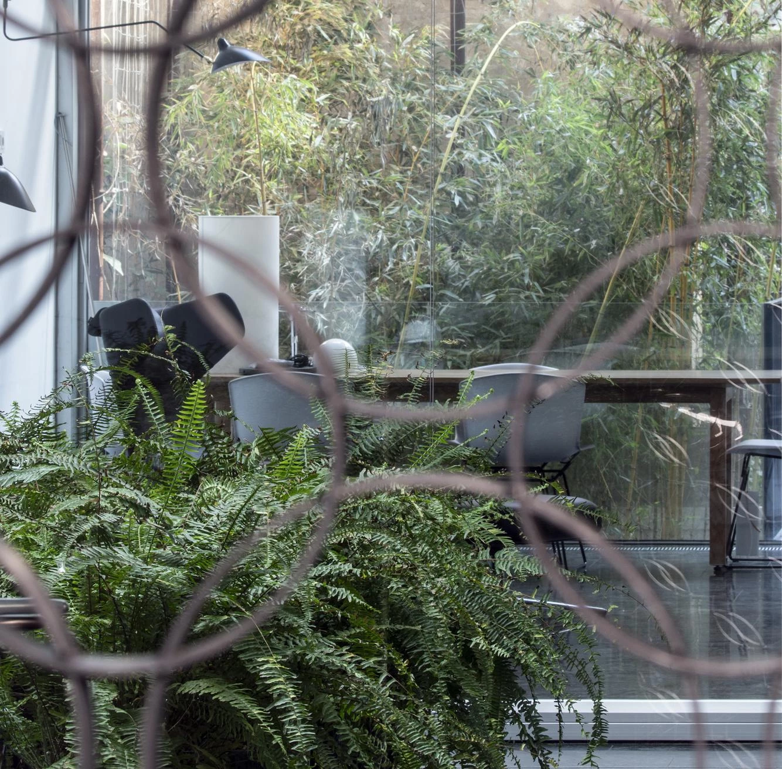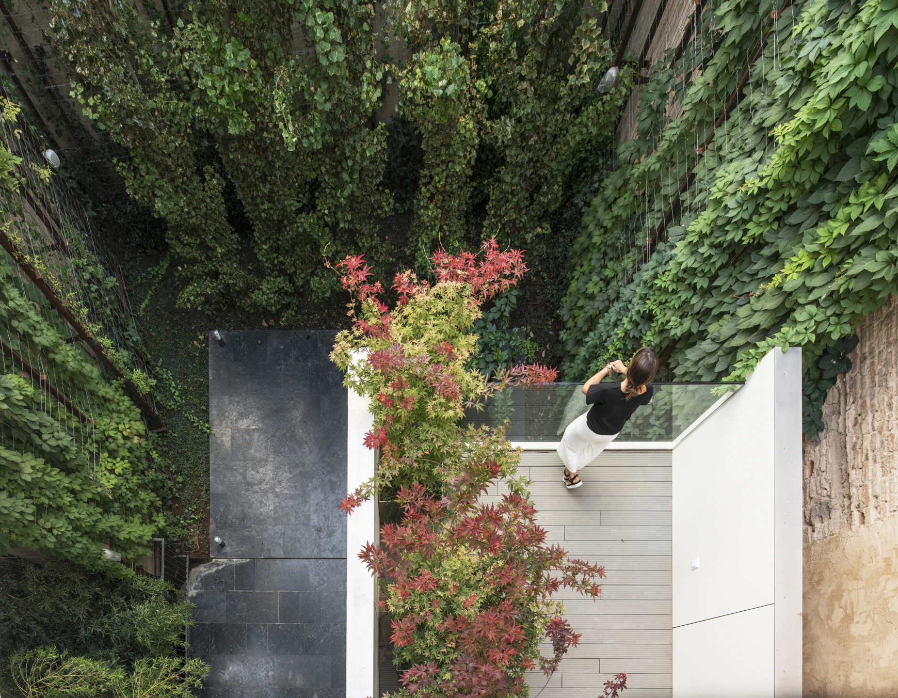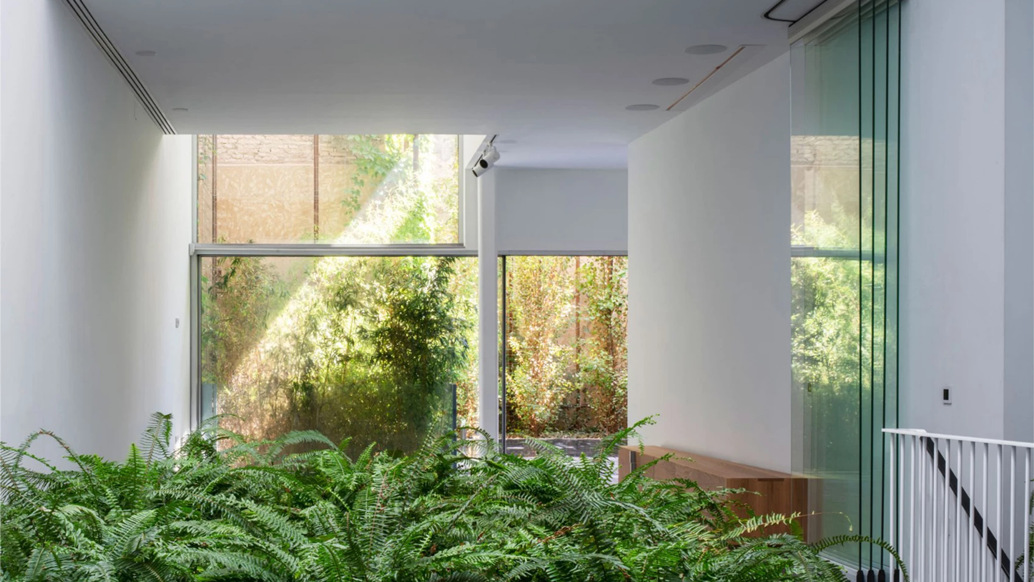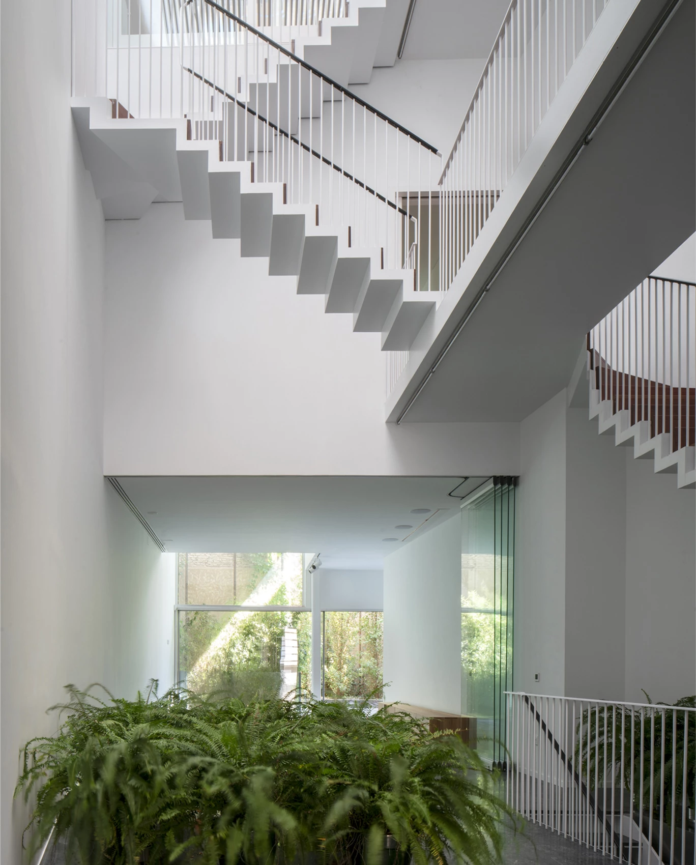Casa A11 in Seville
Guillermo Vázquez Consuegra- Type House Housing
- Date 2019
- City Seville
- Country Spain
- Photograph Jesús Granada
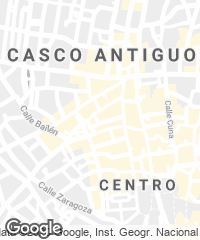
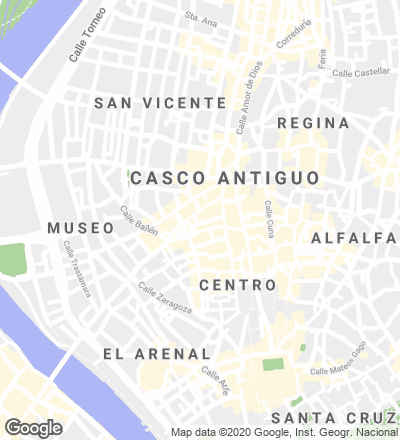
In the old quarter of Seville stands this house, a work of the local firm Vázquez Consuegra. The lot is very irregular, long and narrow. The project reuses a metal structure of floor slabs and pillars that addresses a different sort of program, not that of a residence organized in accordance with the traditional Sevillian hallway-patio-room-garden pattern. The hallway with a double enclosure (perforated gate and glazed door) is an efficient regulator of temperature, while the stairs attached to one of the party walls gives access to the various rooms.
In the garden, tall metal meshes in two layers are decked with climbing plants, ensuring the privacy threatened by the taller buildings around. Two elements jut out over the garden; one from the first floor, with a balcony and a summer dining room porch; and a longer one from the second floor, with stairs leading to the roof terrace.


