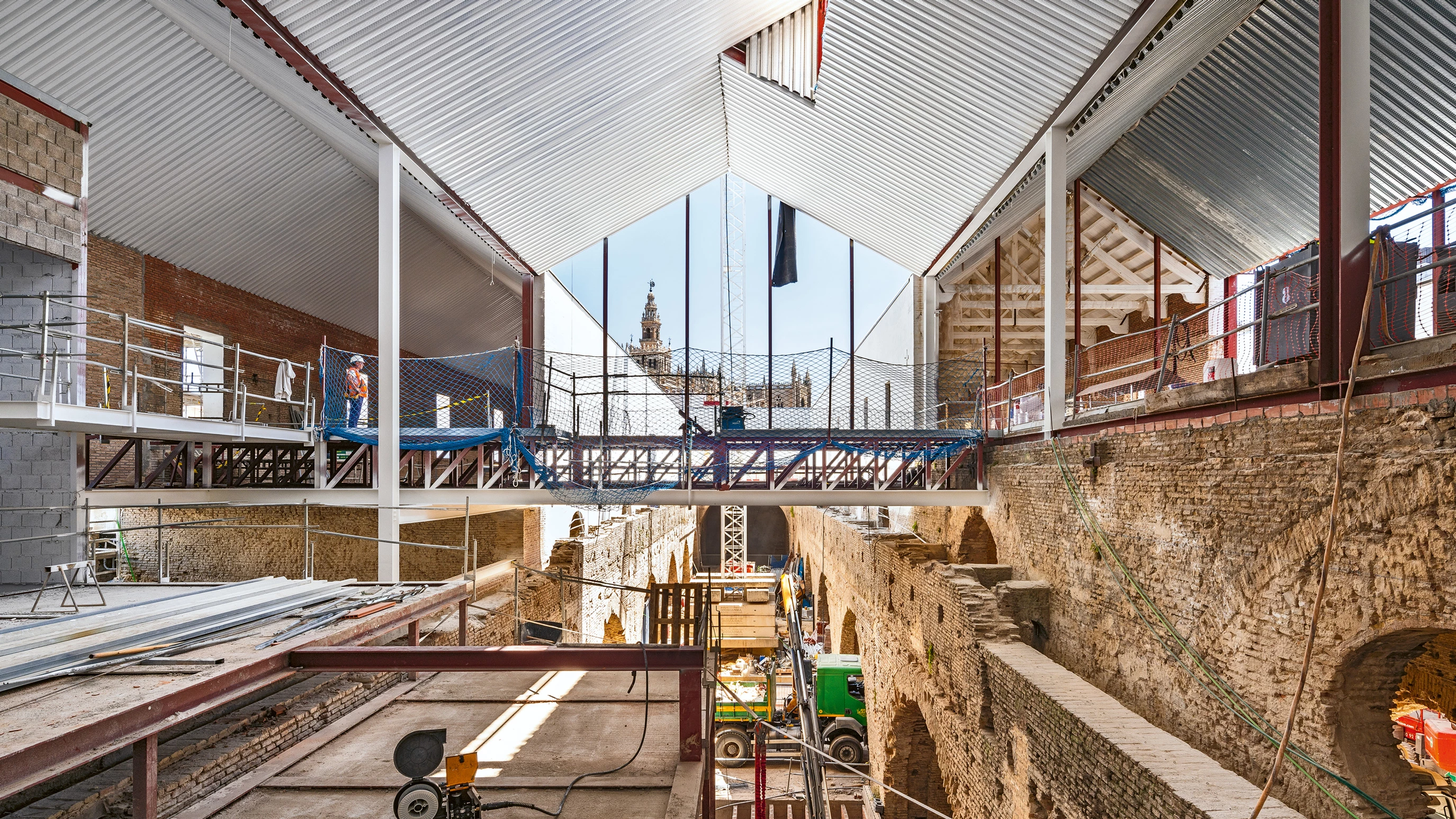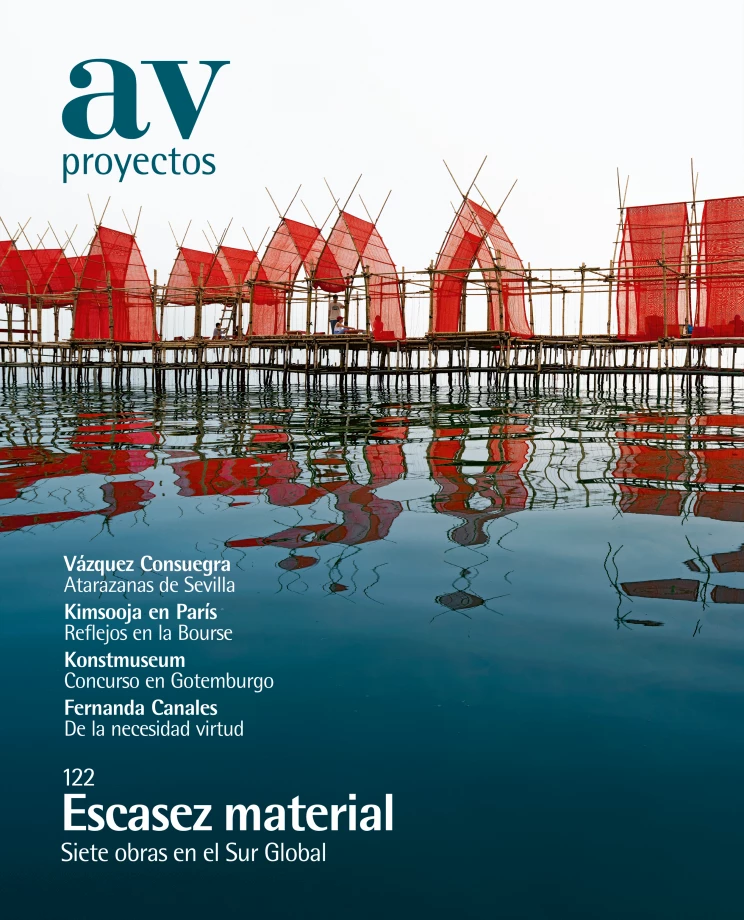Atarazanas Cultural Center, Seville (in construction)
Guillermo Vázquez Consuegra- Type Refurbishment Cultural center Culture / Leisure
- Material Ceramics Brick
- Date 2009
- City Seville
- Country Spain
- Photograph Pablo Fernández Díaz-Fierros
The Royal Shipyards of Seville are the city’s most impressive civil construction. They are located in a privileged spot: in the Arenal neighborhood, midway between the river and the monumental site of the Cathedral, the Archive of the Indies, and the Alcázar. Dos de Mayo street, parallel to the royal sheds, runs from the Guadalquivir towards the Postigo del Aceite. To one side, the Atarazanas and, in the background, the Cathedral and the Giralda to wrap up the view.
The studio of Guillermo Vázquez Consuegra considers the building as a layering of historical strata, the natural result of the sum of different cultures in one same place. The proposal seeks to address the cultural program in the spaces available on the upper levels of the building, in order to keep the ground floor space intact and, in parallel, open up this magnificent place to the city through the facade to the aforementioned Dos de Mayo street, intensifying the relationship between the historic center and the city.
The intervention also underscores the importance of the landfills, which have accumulated in the area since the 16th century until reaching the current level in response to the evolution and transformation of the city. This free-flowing interior space, enclosed by parallel lines of sturdy depressed arches that shelter heavy brick vaults or fragile glass roofs, adds to the historic building multiple arches leading to one another, making visitors feel as if they were moving through an infinite space.
AV Proyectos Rewired. Special Offer 2 X 1
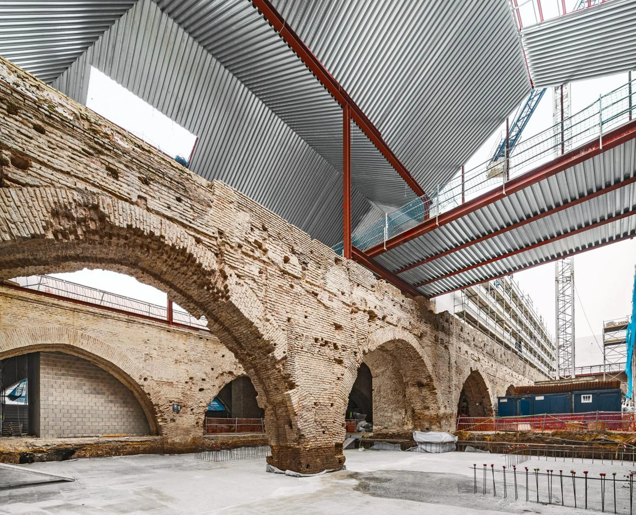
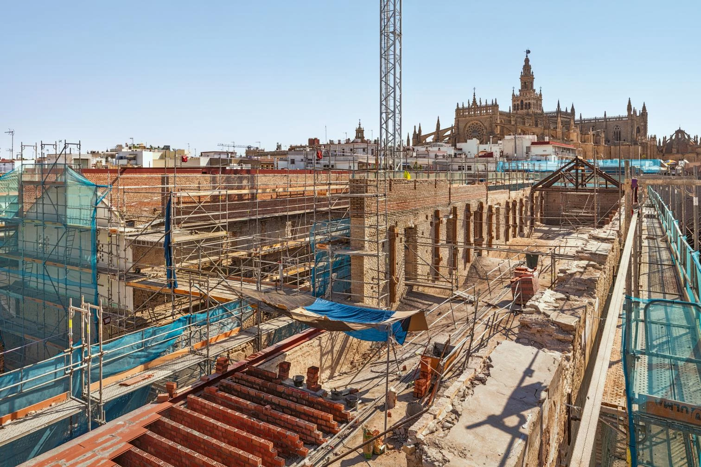
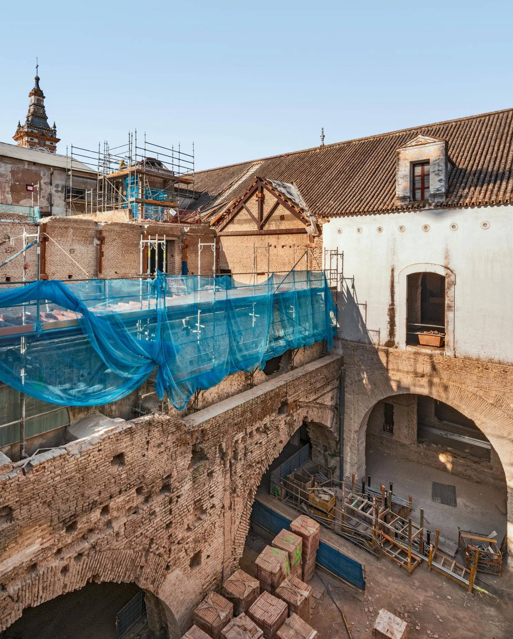
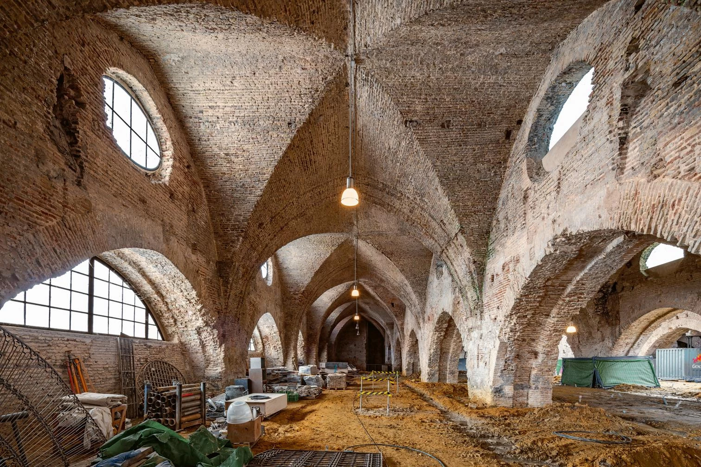
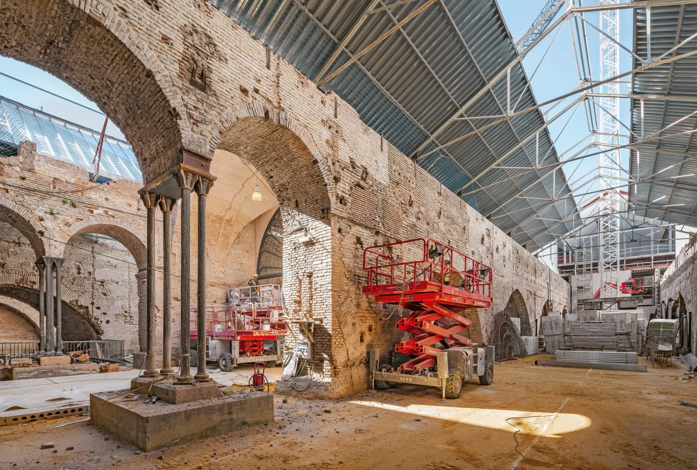
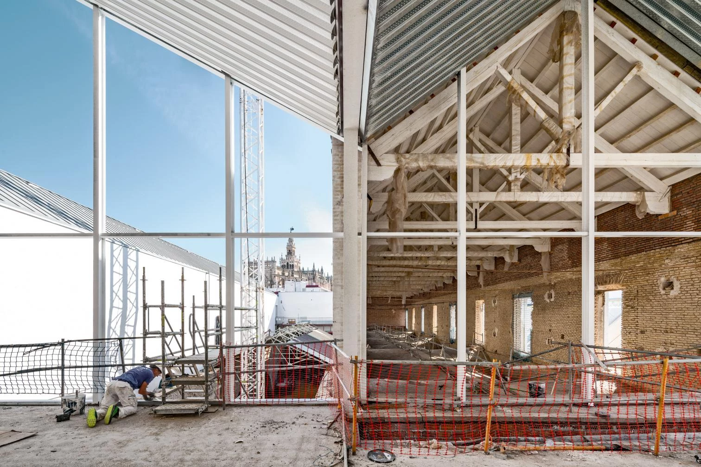
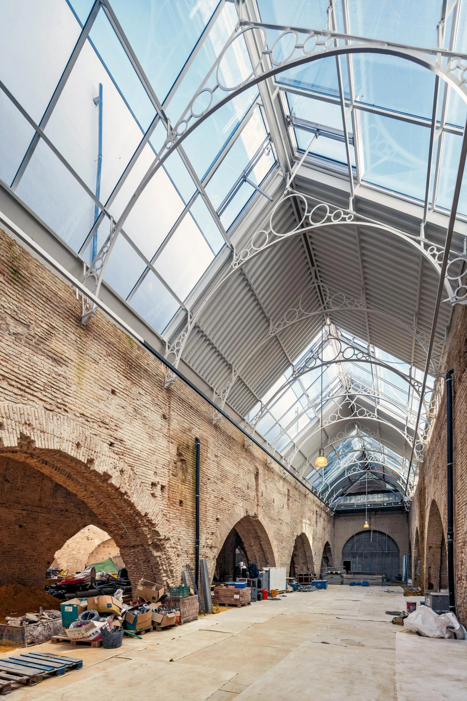
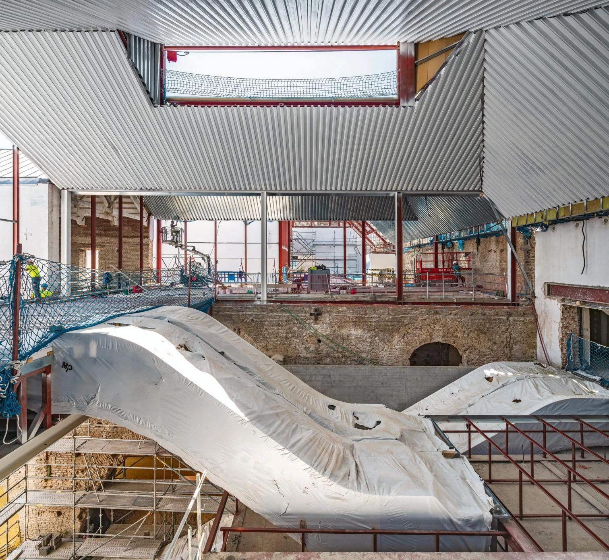
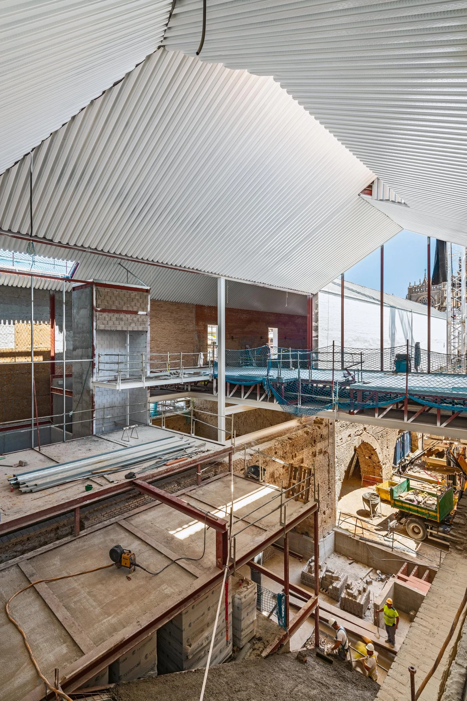
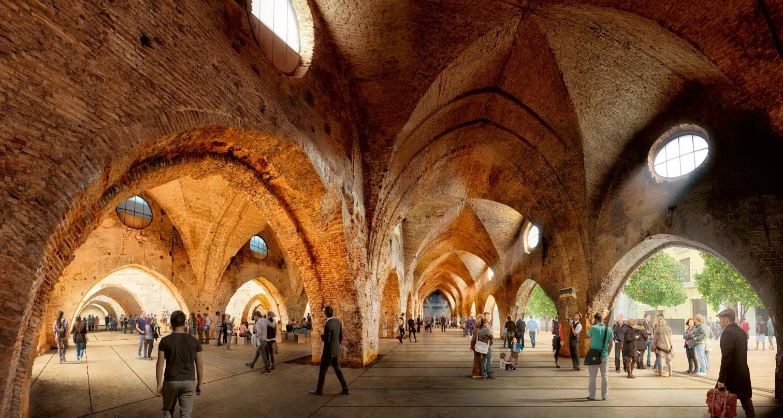
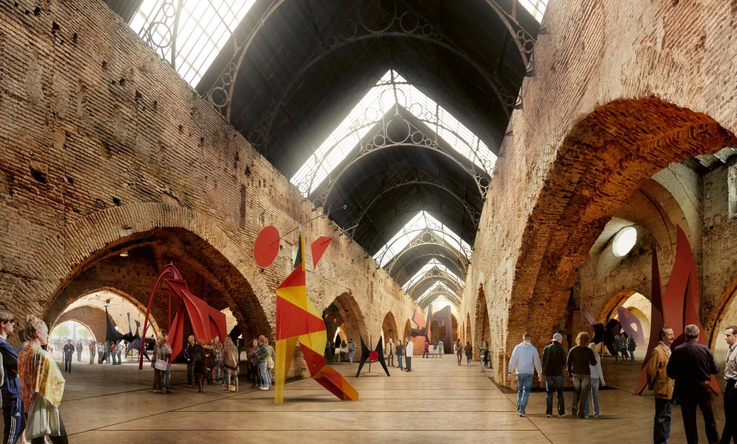
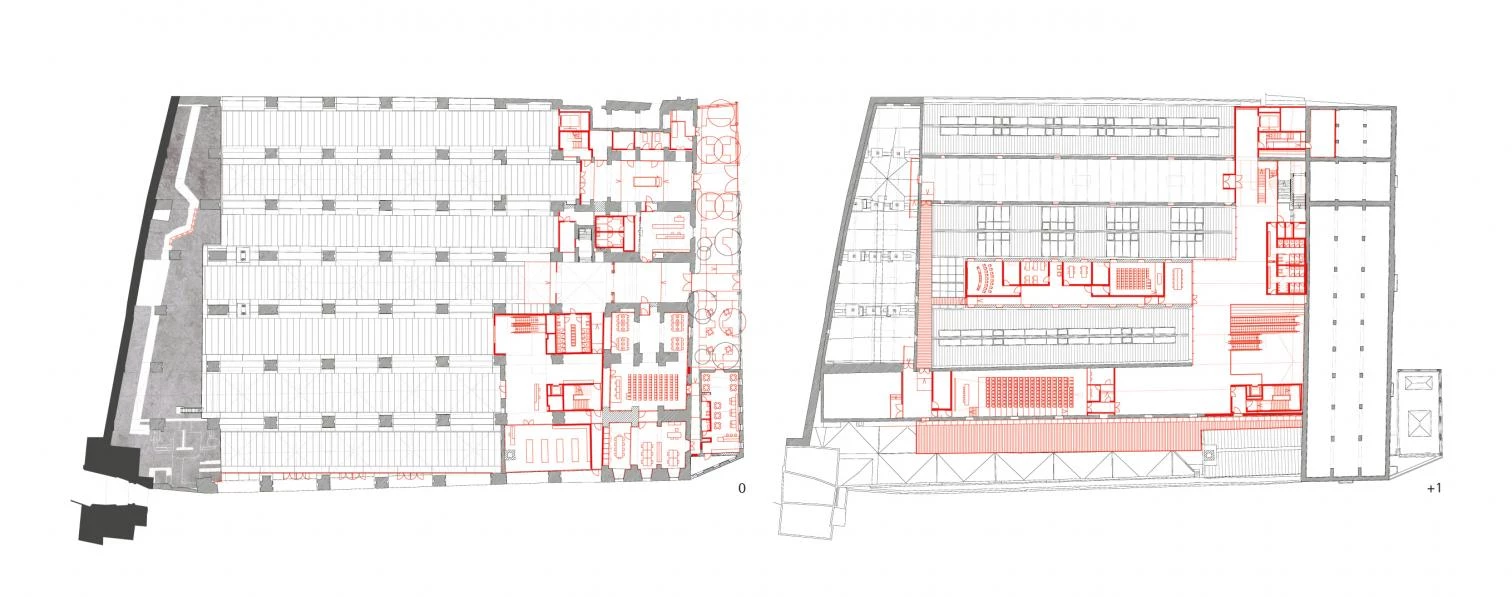
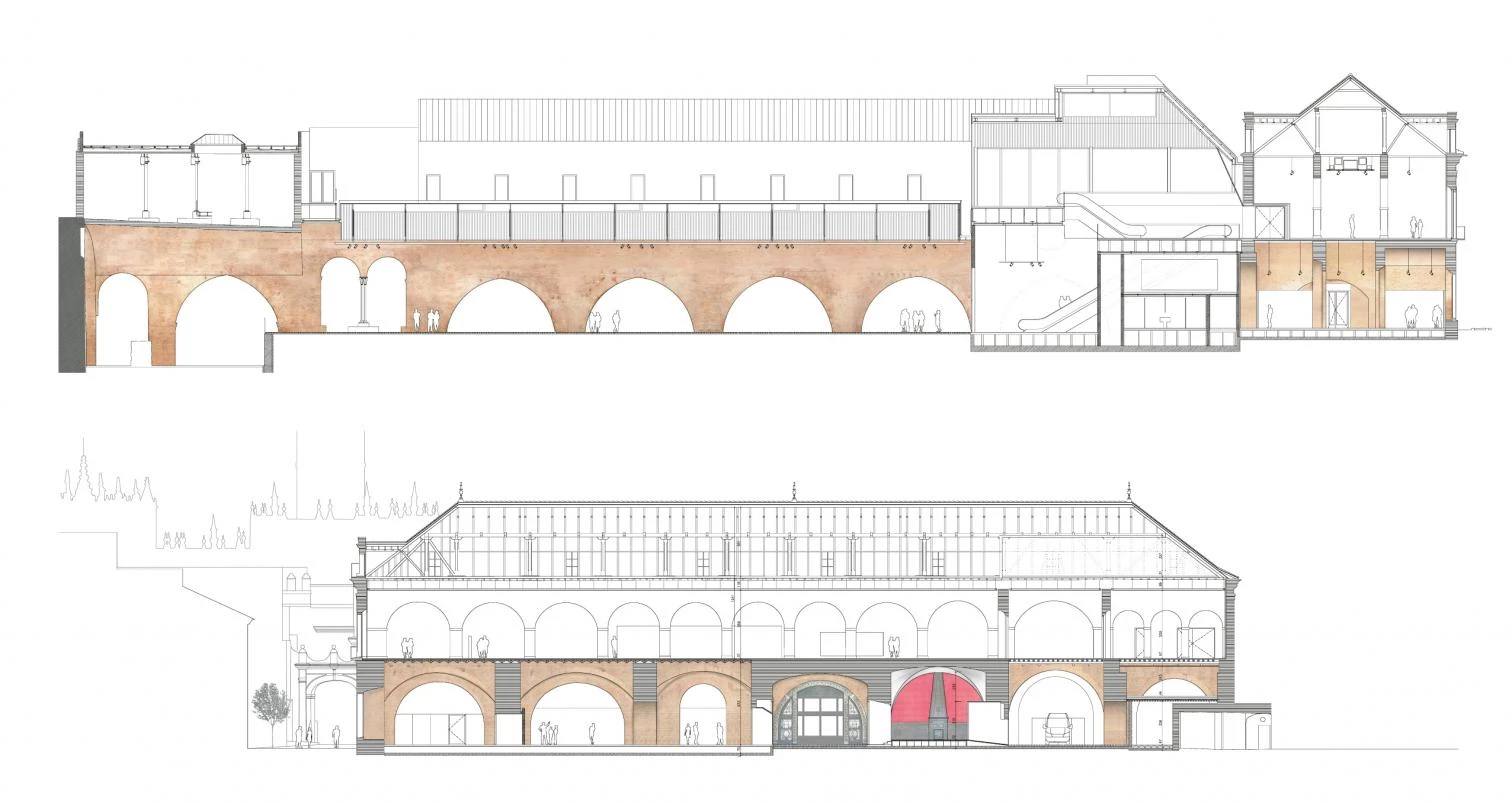
Reales Atarazanas de Sevilla
Royal Shipyards in Seville
Centro Cultural CaixaForum
Concurso 2009; proyecto básico y de ejecución 2011-2012
Centro Cultural Atarazanas
Proyecto básico y de ejecución 2015-2016, 2019, 2021
Cliente Client
Fundación Caixa D’Estalvis i Pensions de Barcelona “La Caixa”
Arquitecto Architect
Guillermo Vázquez Consuegra
Colaboradores Collaborators
M. Vázquez Consuegra, I. González Ruiz (arquitectos técnicos quantity surveyors); A. Jedrus, J. J. Baena, (coordinadores del concurso competition managers); F. Pambianco, D. Olivieri, M. Jovanovic, M. Wadlewska, L. Magagni, K. Solaun, P. Hébil, N. P. Veint, J. Alves, K. González (concurso competition team);
J. J. Baena (coordinador project manager); A. Jedrus, A. Luna, A. Nicholls, K. Solaun, M. Silvianes, R. Ruiz Montero, E. Melero, E. L. Ariza, C. Beraldin, M. Juliana, D. Olivieri, M. E. Badiali, A. Brunello, P. Fraile, D. Quagliata, M. Juliana, J. Moreno, A. Labaut, G. Lucchesi, V. Rosal, E. Podnar, M. Pozzi, M. Ciabattini, D. Quagliata, A. Capelli, G. Lacchio, L. Franchetti, M. C. Lovisetto, P. Petroni, Martina Bianchini, Valerio Vigoni, Jorge Rodríguez Chinchilla, M. Pérez-Castillo, A. S. Rubio, A. Muccioli, T. de Ponti, F. Palmieri, B. Laguna, E. Luna, G. Pazzagli, L. Longanesi, M. Fullop (proyecto project team); E. L. Ariza (directora de obra construction management)
Consultores Consultants
EIS Guia Consultores (estructura structure); J.G. Ingenieros (instalaciones MEP services); F. Amores (arqueología archaeology); I. González Ruiz (CSS safety coordinator); Higini Arau (acústica acoustics); Tratamiento de Conservación y Restauración (restauración restoration); Gmetal, EVC (maquetas models)
Superficie Area
12.607,80 m²
Presupuesto Budget
10.664.216 euros (PEM adjudicado allocated MEB)

