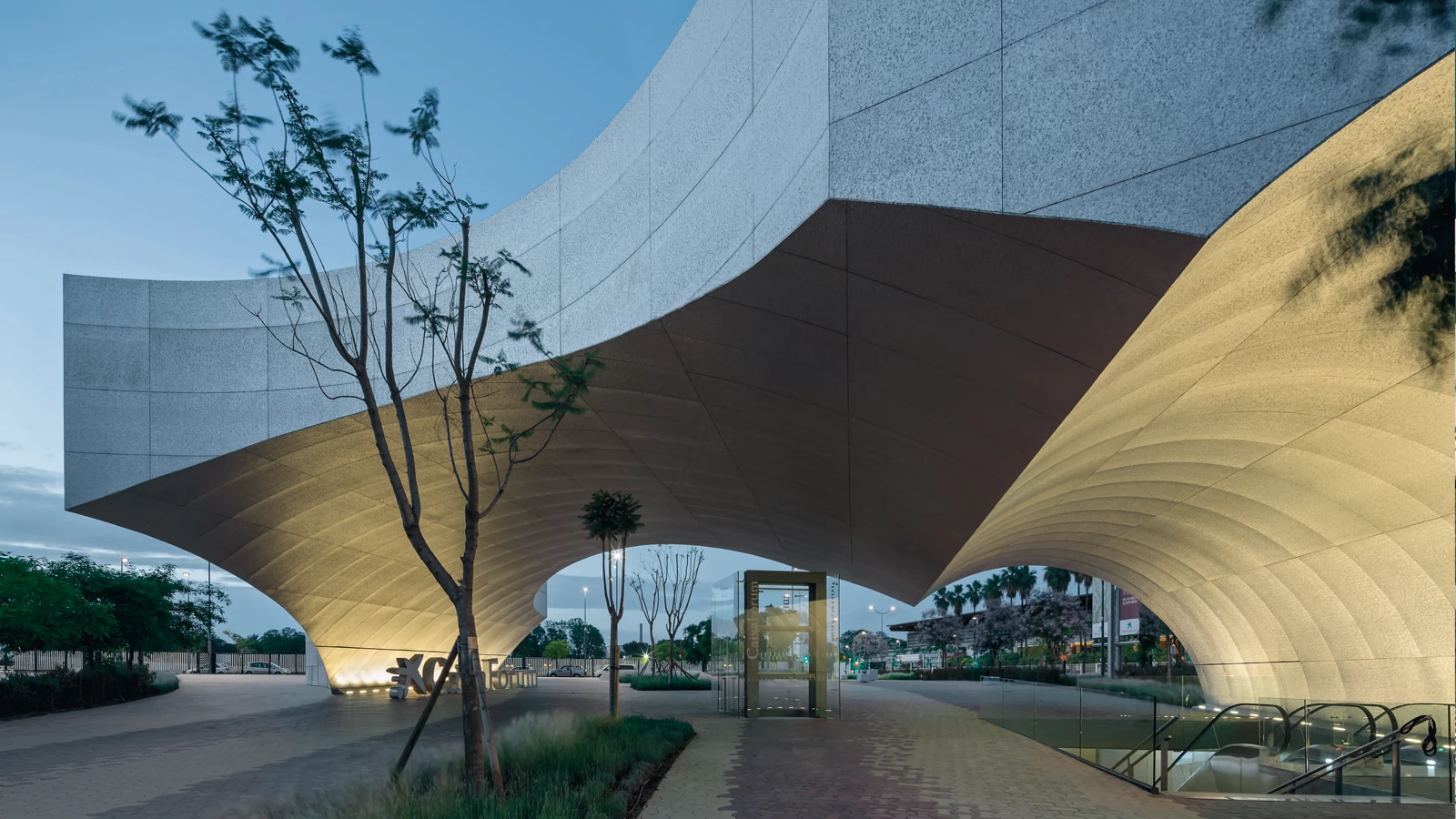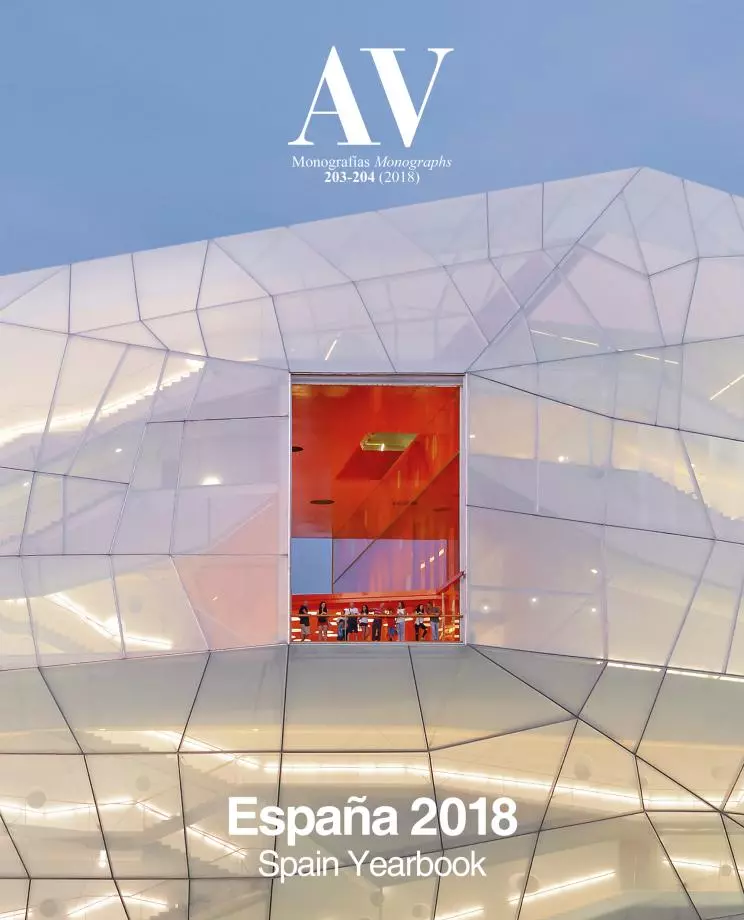CaixaForum Cultural Center, Seville
Guillermo Vázquez Consuegra- Type Culture / Leisure Cultural center
- Material Aluminum
- Date 2017
- City Seville
- Country Spain
- Photograph Duccio Malagamba Jesús Granada
- Brand Grohe Higini Arau Jofebar Schneider Electric
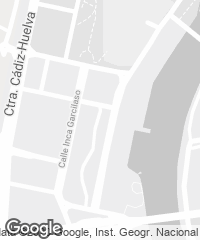
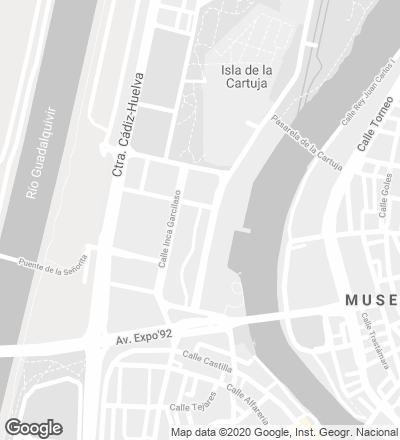
On the Isla de La Cartuja, next to the Pabellón de la Navegación – built in 1992 by the same studio – and at the foot of Sevilla Tower, designed by César Pelli, sits the eighth venue of CaixaForum, a network of cultural centers promoted by la Caixa, and which already has bases in Barcelona, Madrid, Palma, Lleida, Girona, Tarragona, and Zaragoza.
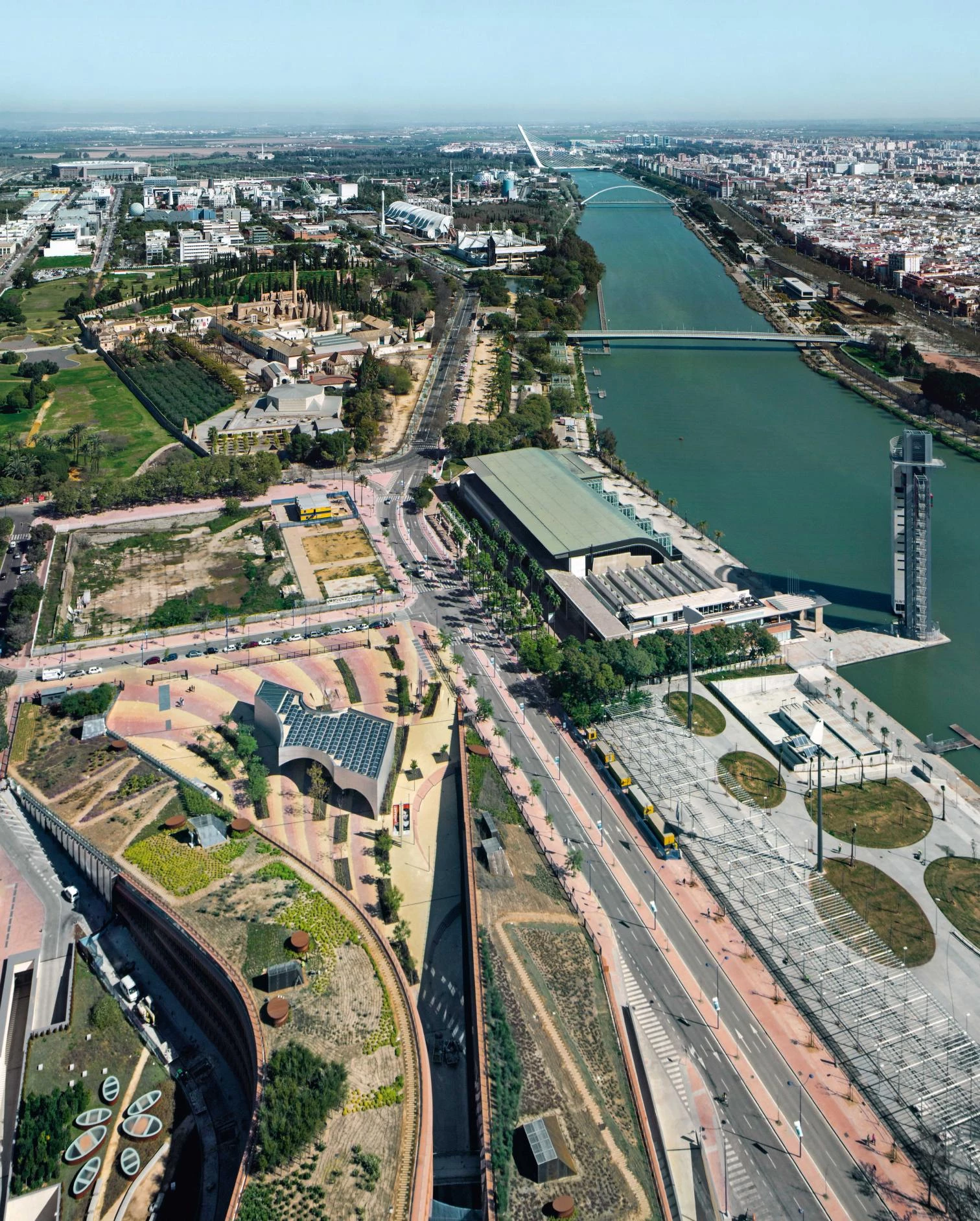
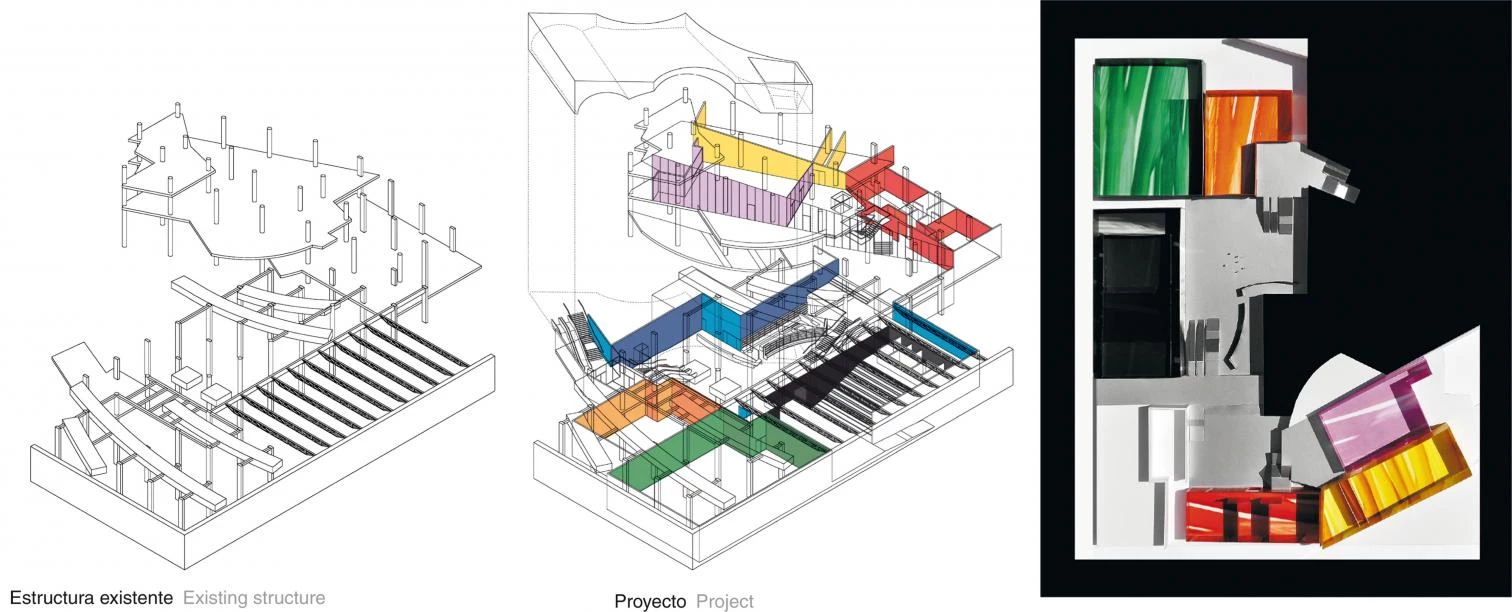
The Seville branch, with 10,500 square meters, is the third largest after those of Madrid and Barcelona. It has two exhibition halls, an auditorium with capacity for 275 people, two multipurpose halls, workshops, a cafeteria, and a bookstore.
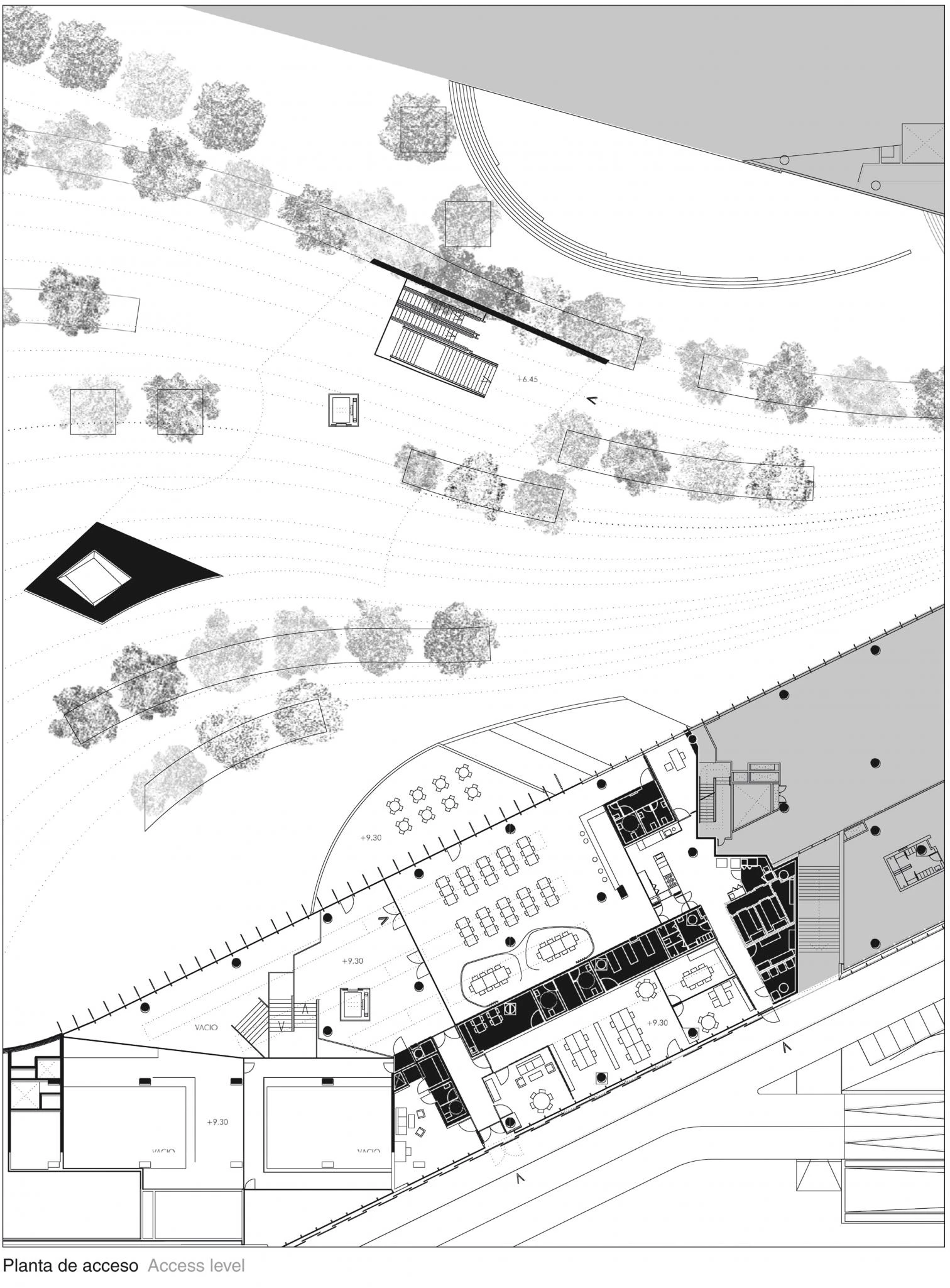
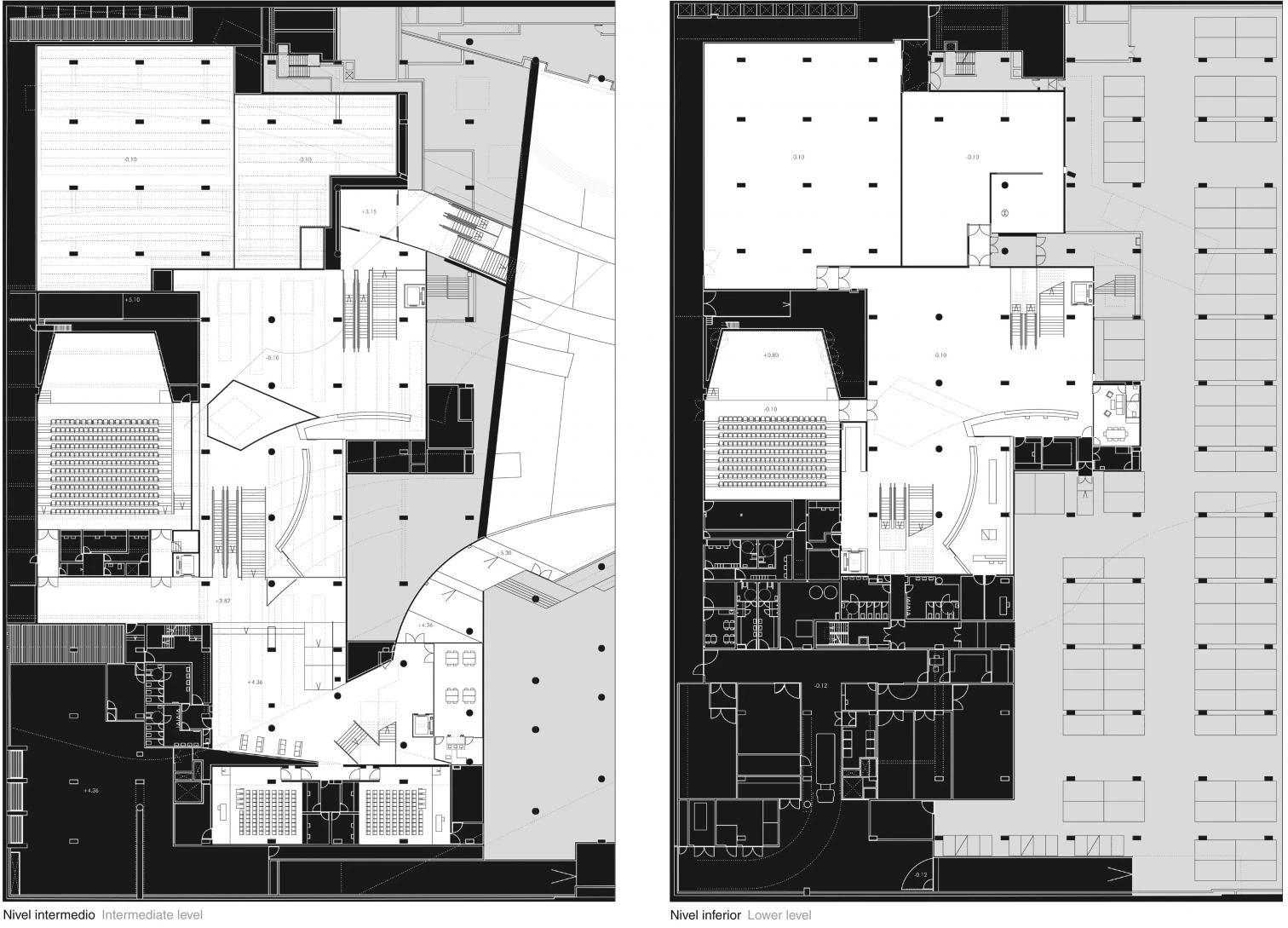
The CaixaForum in Seville attempts to coherently resolve two matters that are always important when dealing with interventions on existing buildings (in this case, existing structures),and these are the occupational strategy and the need for visibility within a specific organization.
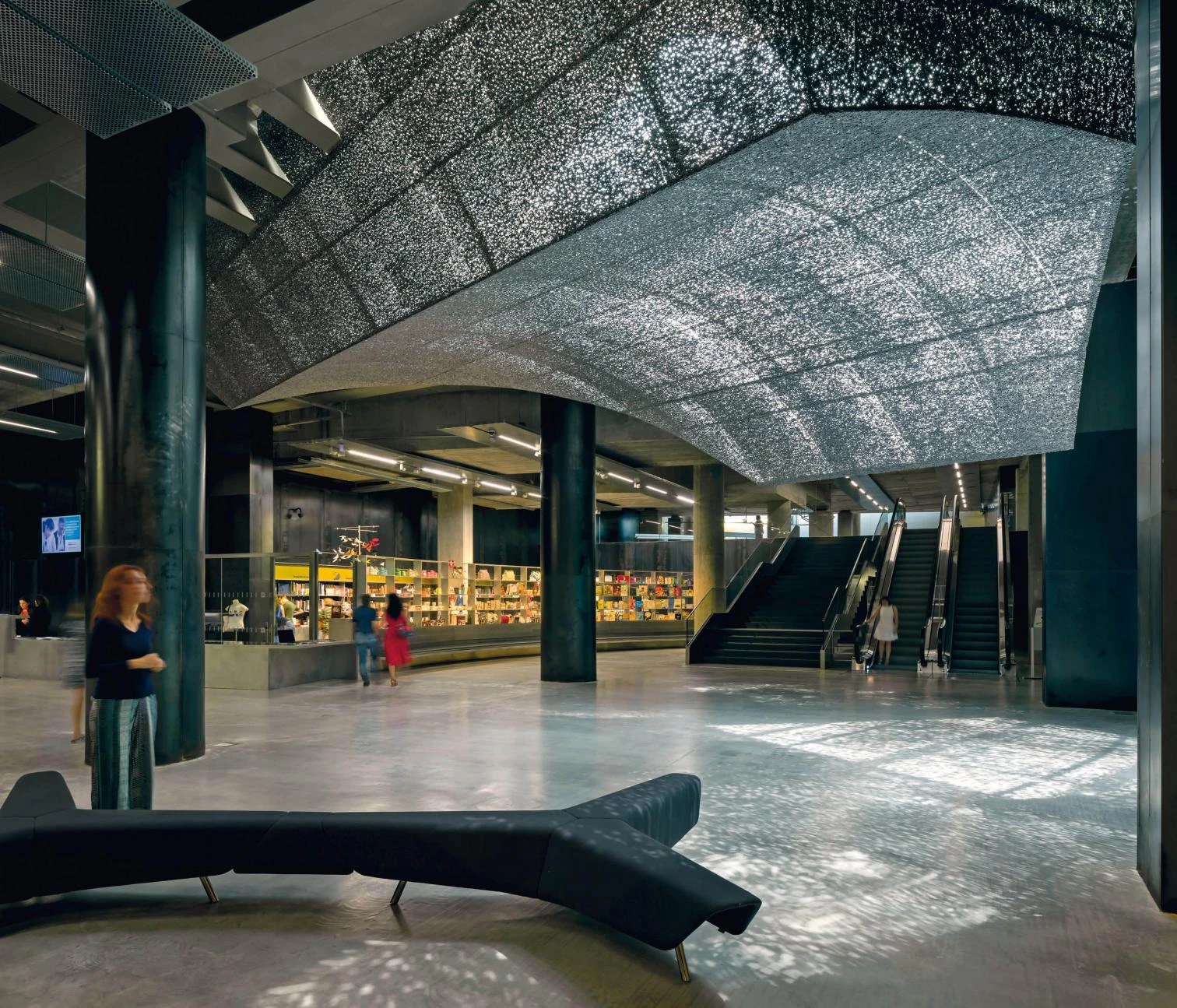
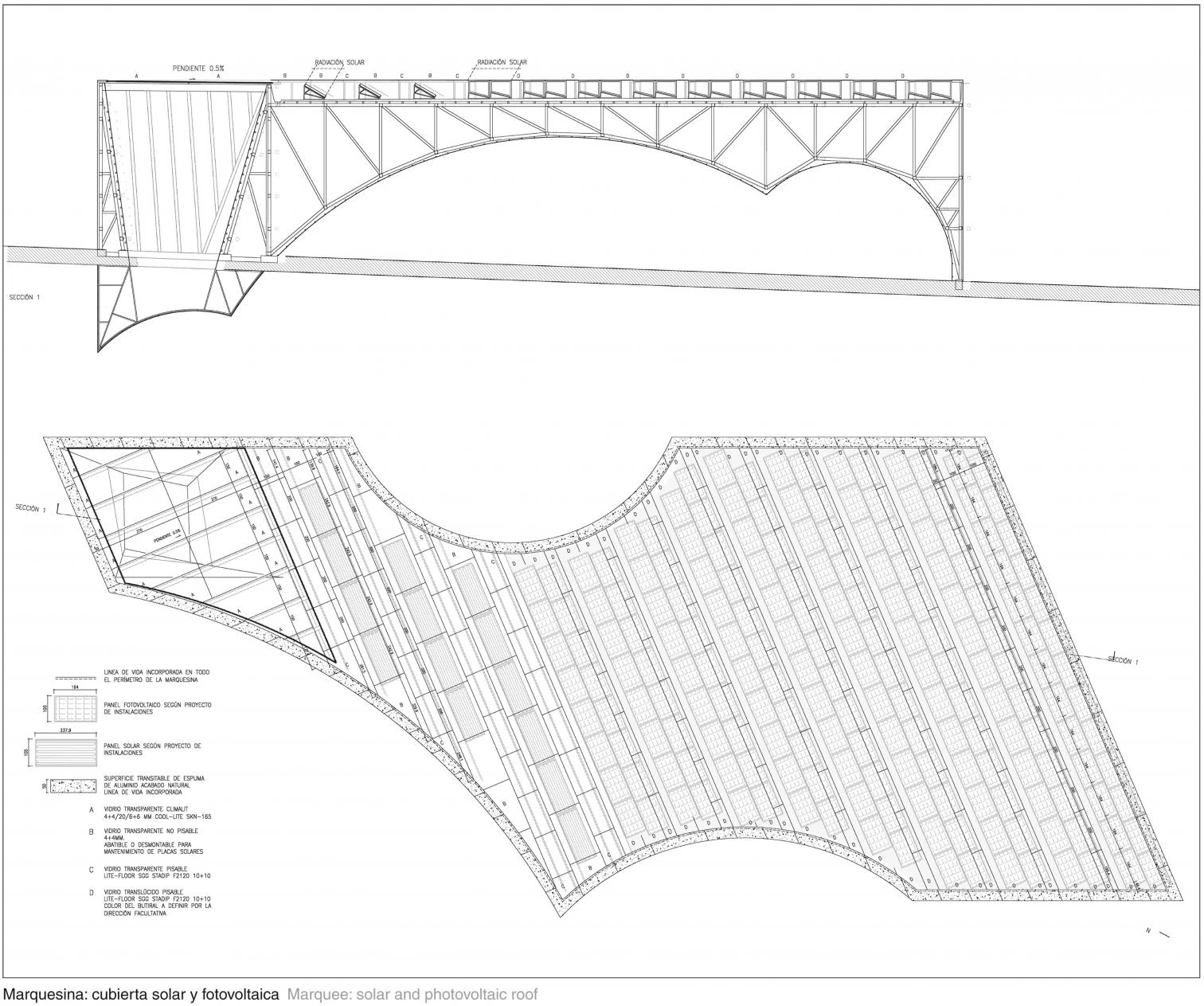
The mentioned occupational strategy is based on an analysis of the existing spaces and the previous uses planned for the Podium Building in César Pelli’s complex. The current structure has unavoidably determined the program distribution as well as the spatial configuration of the different uses. In this way, the main strategy consists in placing a series of fairly autonomous volumes inside the present structure looking for the coexistence of each one of the interventions.
The exhibition halls and the auditorium are placed in the only spaces where, due to their height and dimensions, they could be accommodated, delimited by freestanding enclosure elements that avoid conflict with the existing concrete structure. These available spaces are located underground, a fact that has conditioned the sequence of accesses and circulation flows throughout the building.

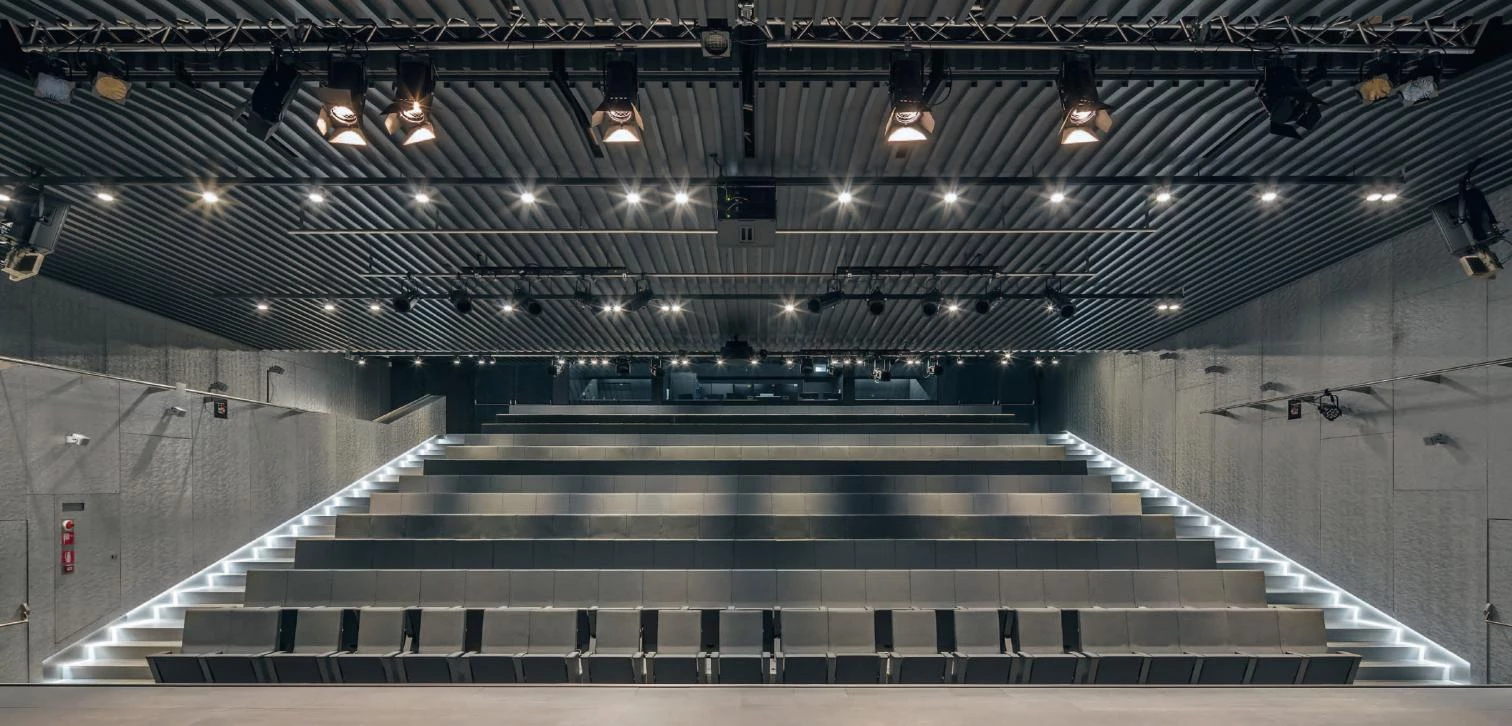
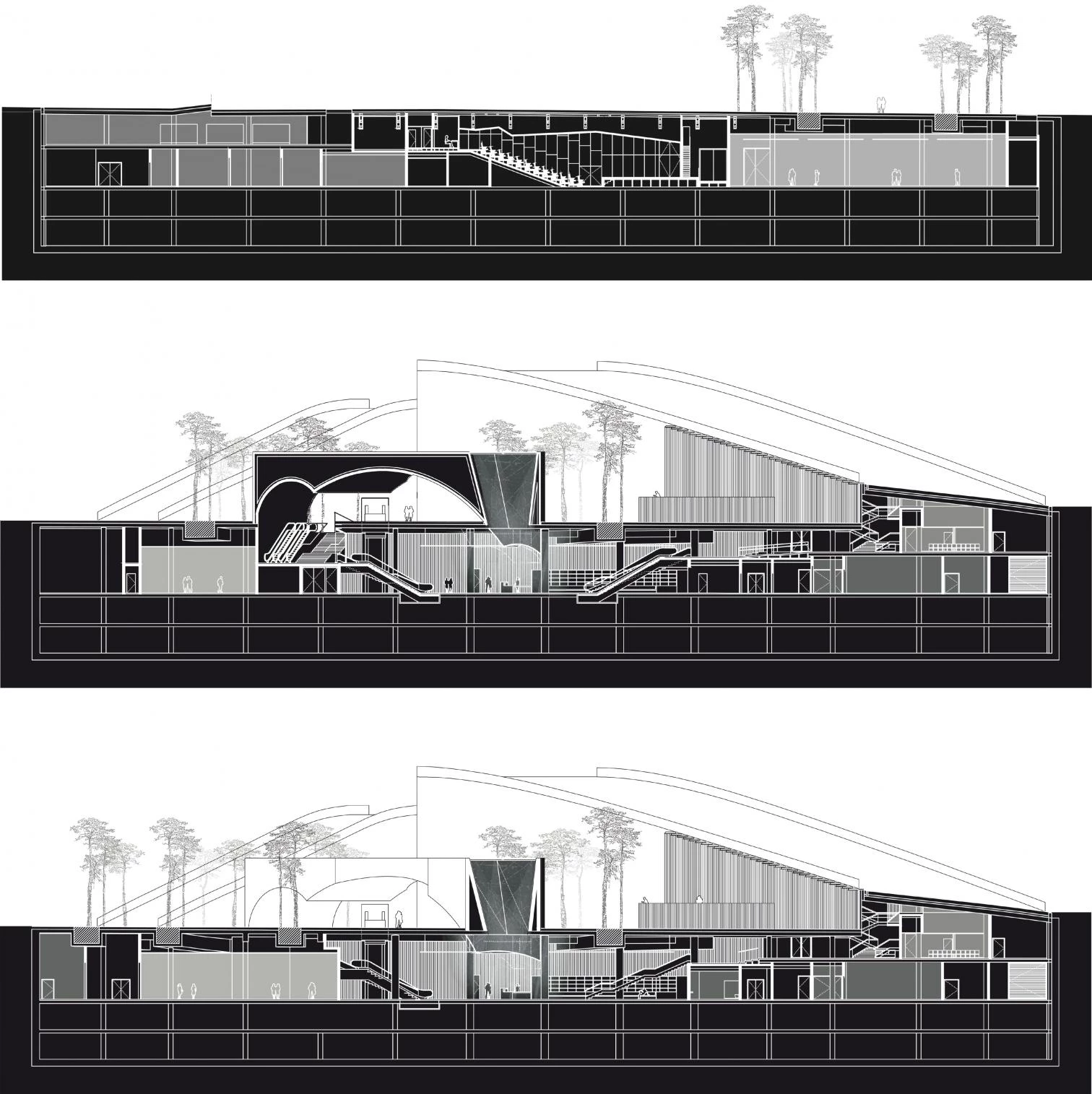
Likewise, the cafeteria and administration areas have been placed in the upper levels searching for better conditions of light and views.
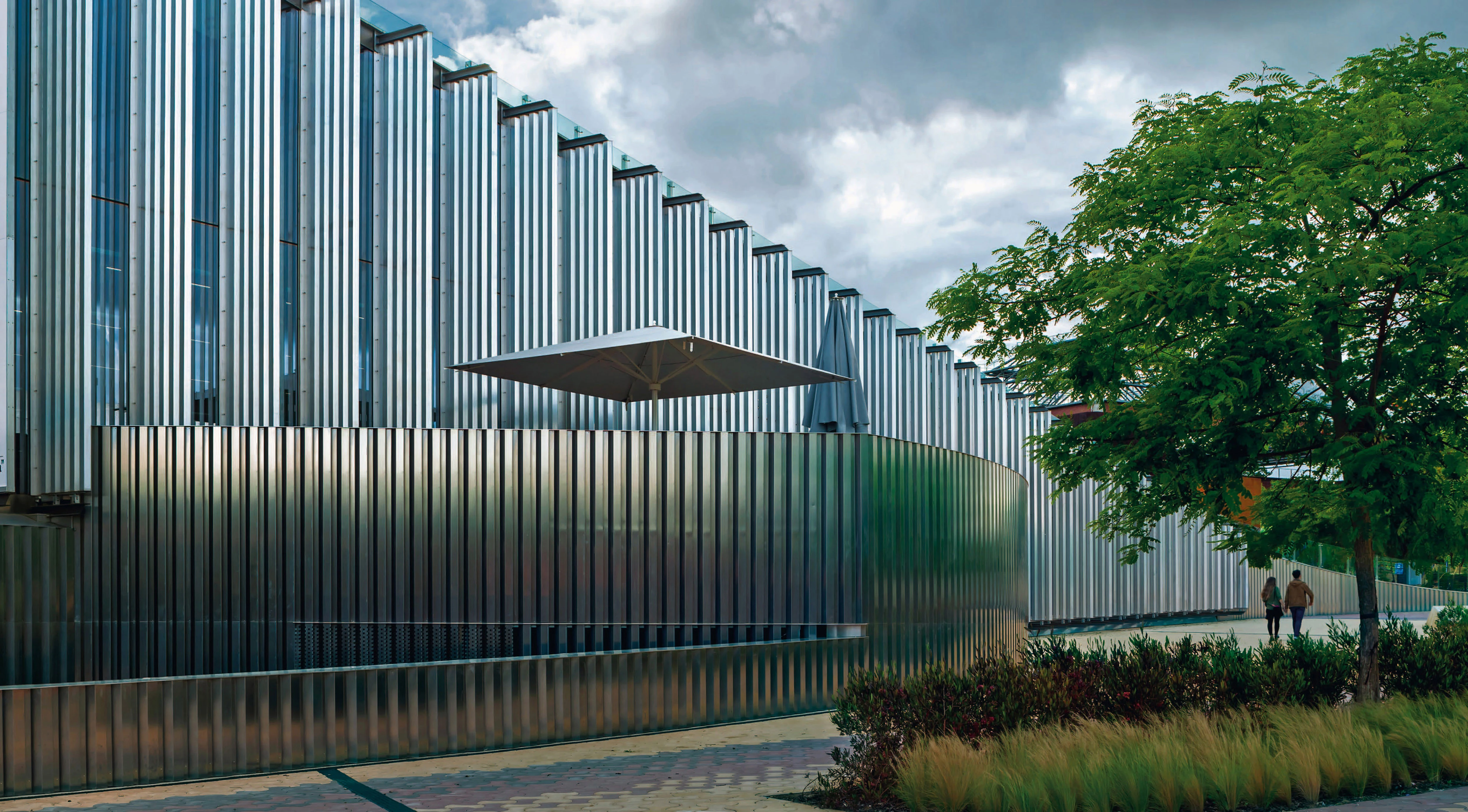
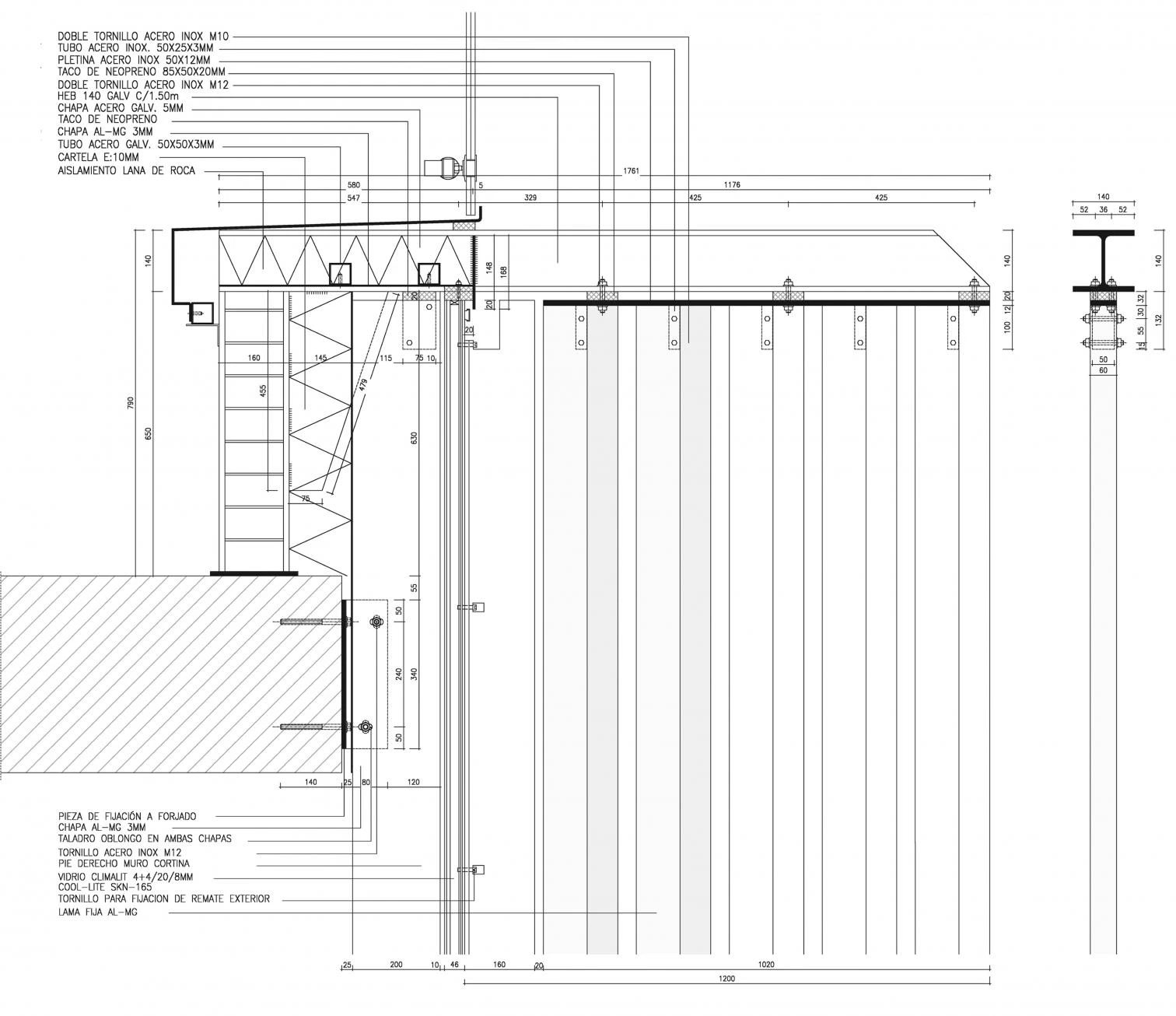
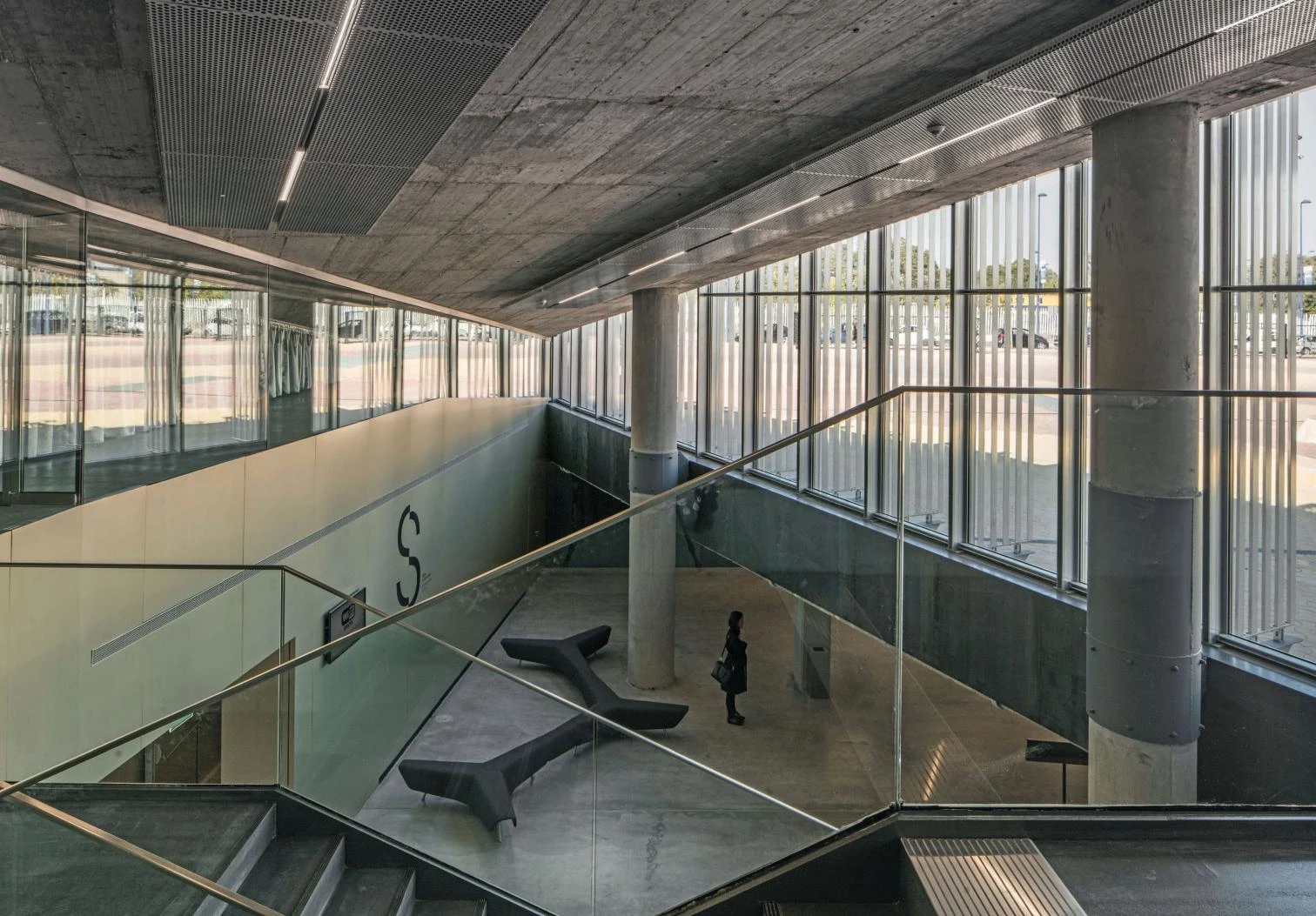
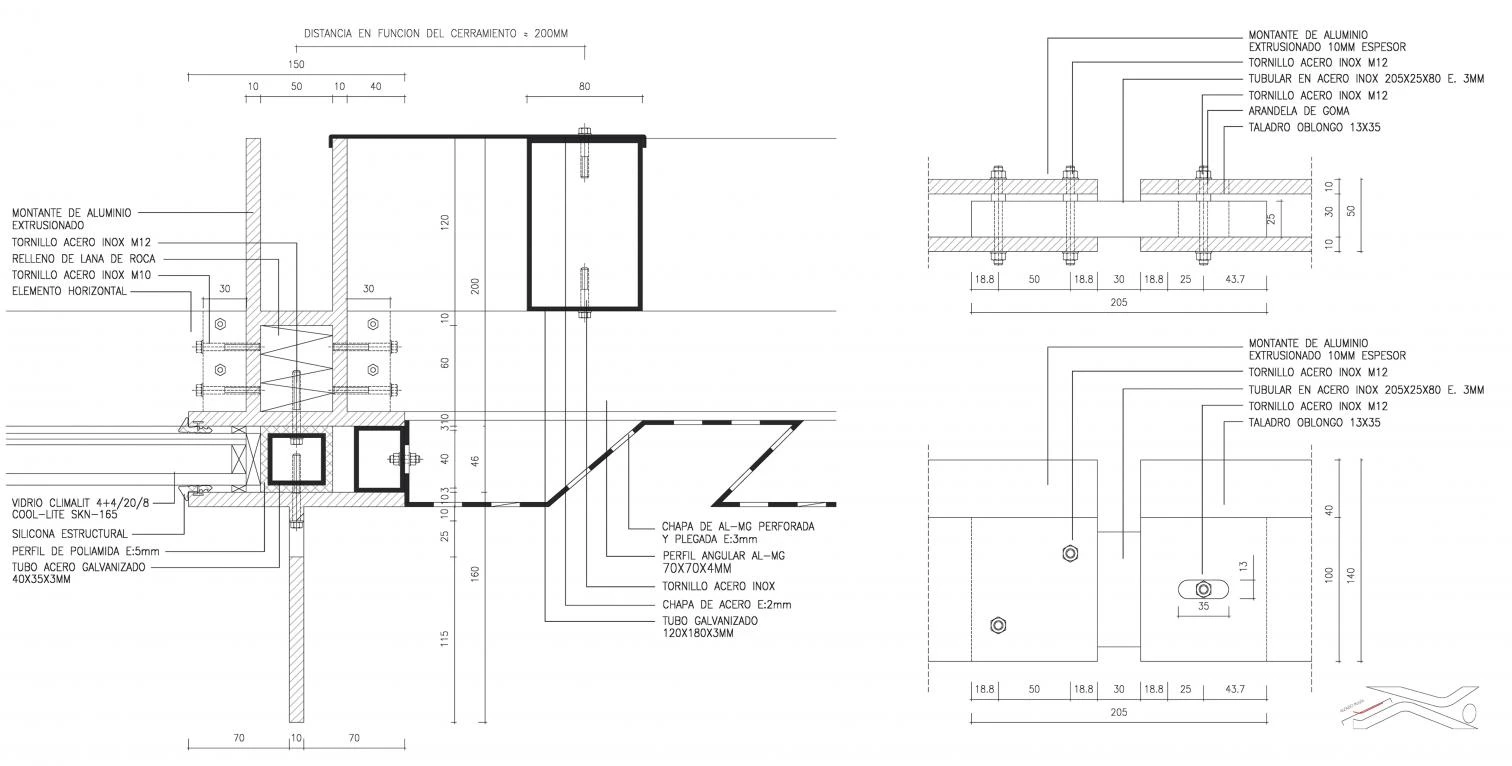
On the other hand, the importance and required visibility of CaixaForum-Seville inside this complex has led to certain operations to clarify the entry. The main access to the exhibitions will be located under a new marquee covering both the entrance originally foreseen for the underground levels and the skylight, source of natural light necessary for the lower levels, creating a covered plaza situated between rows of trees and permeable to the flows of people that will go through the ensemble.
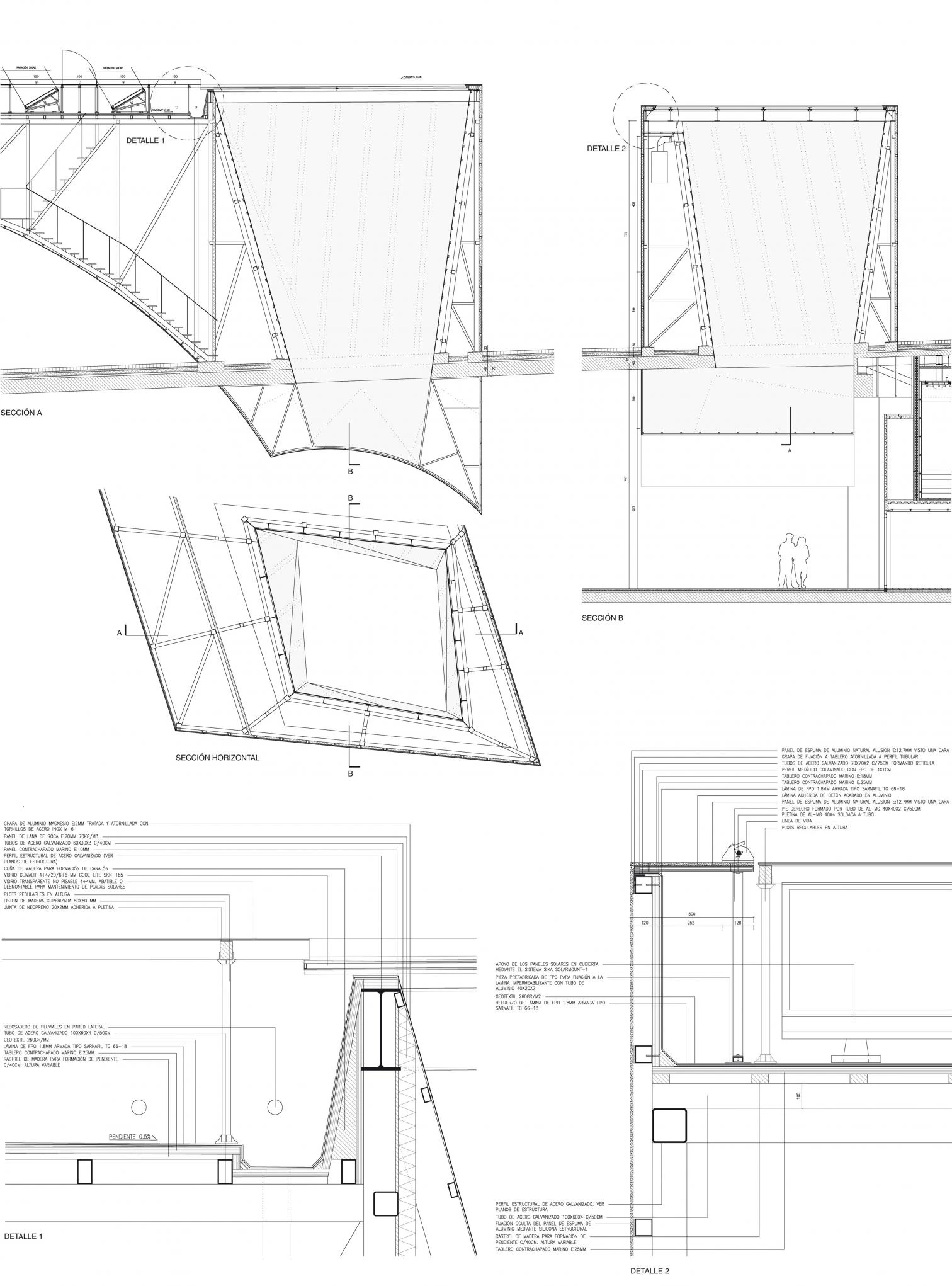
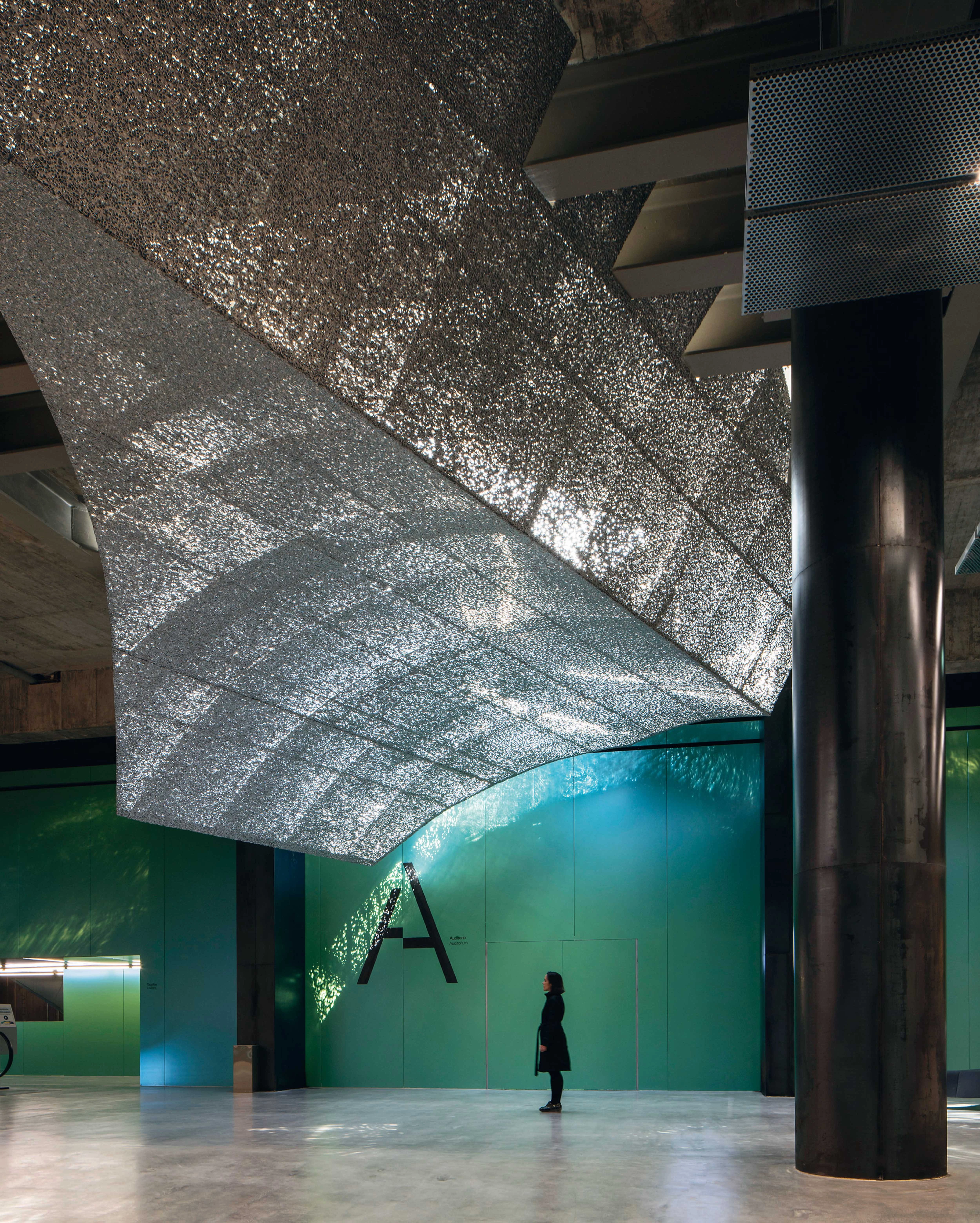
Cliente Client
Fundación Caixa D’Estalvis i Pensions Barcelona, La Caixa
Arquitecto Architect
Guillermo Vázquez Consuegra (proyecto y dirección de obra project and site management); Marcos Vázquez Consuegra (arquitecto técnico proyecto y dirección de obra quantity surveyor - project and site management); Ignacio González (arquitecto técnico dirección de obra quantity surveyor - site management)
Colaboradores Collaborators
Juan José Baena (coordinador coordinator), Eduardo Melero, Alberto Brunello, Martina Pozzi, Álvaro Luna; Patricia Fraile (mobiliario furniture)
Consultores Consultants
Edartec Consultores (estructura structure); Ingenieros-JG (instalaciones mechanical engineering); Higini Arau (acústica acoustics); GD Consulting (mecánica escénica theater consultants); Jorge Vázquez Consuegra (cerrajería y metalistería metalwork); Carlos Coronado, María Dolores Casado, Idom (project manager); Estrada Design (señalética signage); G Metal y Estudio Vázquez Consuegra (maquetas models); ABB, Schneider (material eléctrico electrical equipment); Grohe (grifería bathroom fittings); Alusión Jofebar (paneles aluminio aluminum panels)
Contratista Contractor
Dragados
Superficie construida Floor area
10.500 m² (edificio building); 4.200 m² (urbanización developed area)
Fotos Photos
Duccio Malagamba, Jesús Granada

