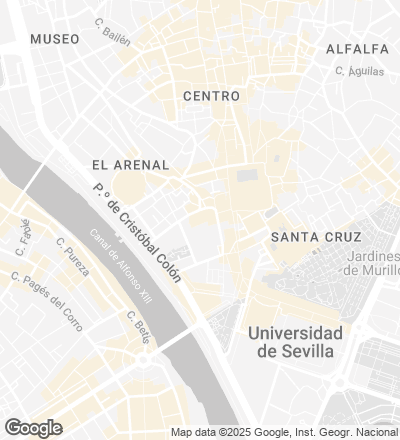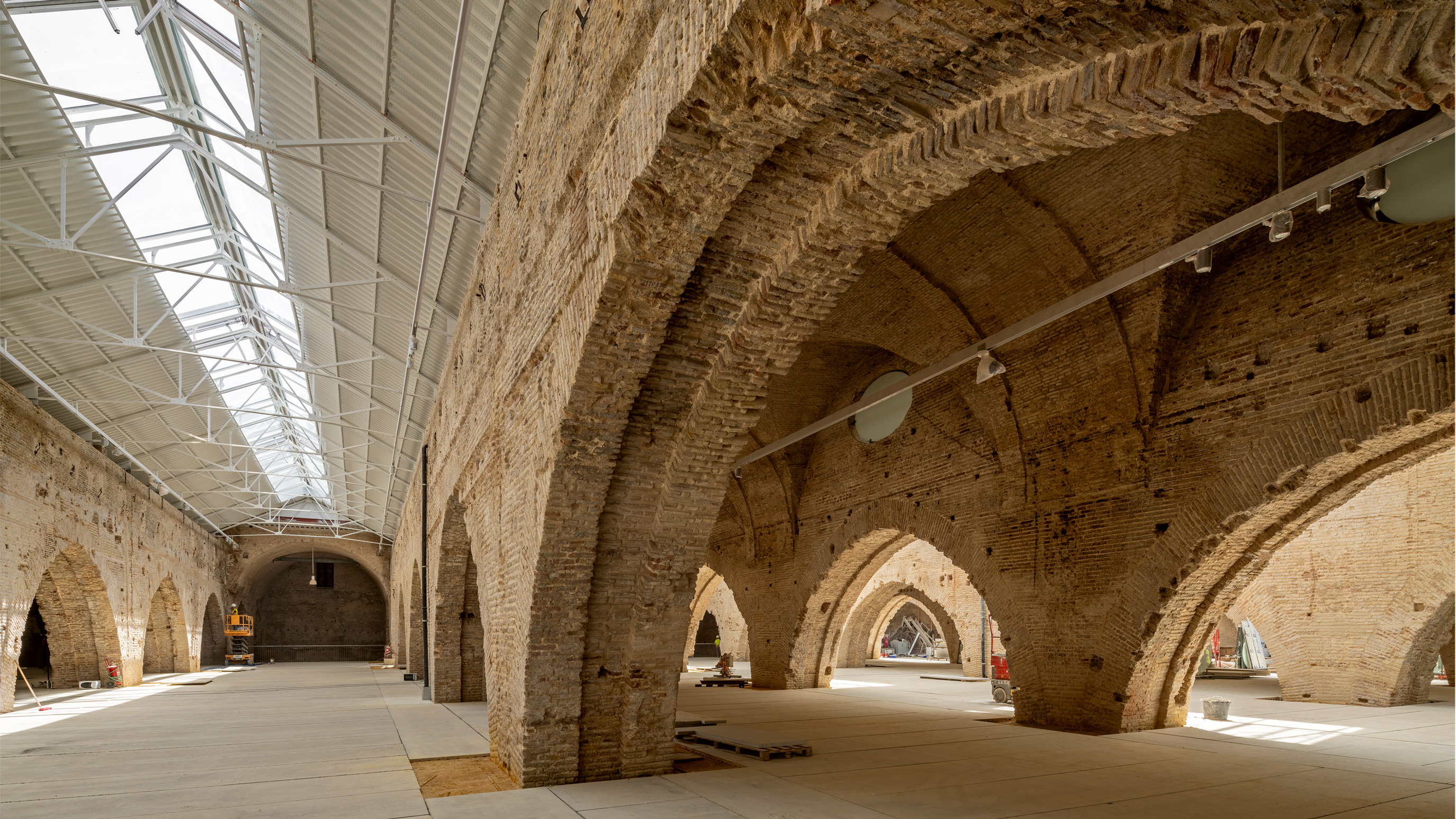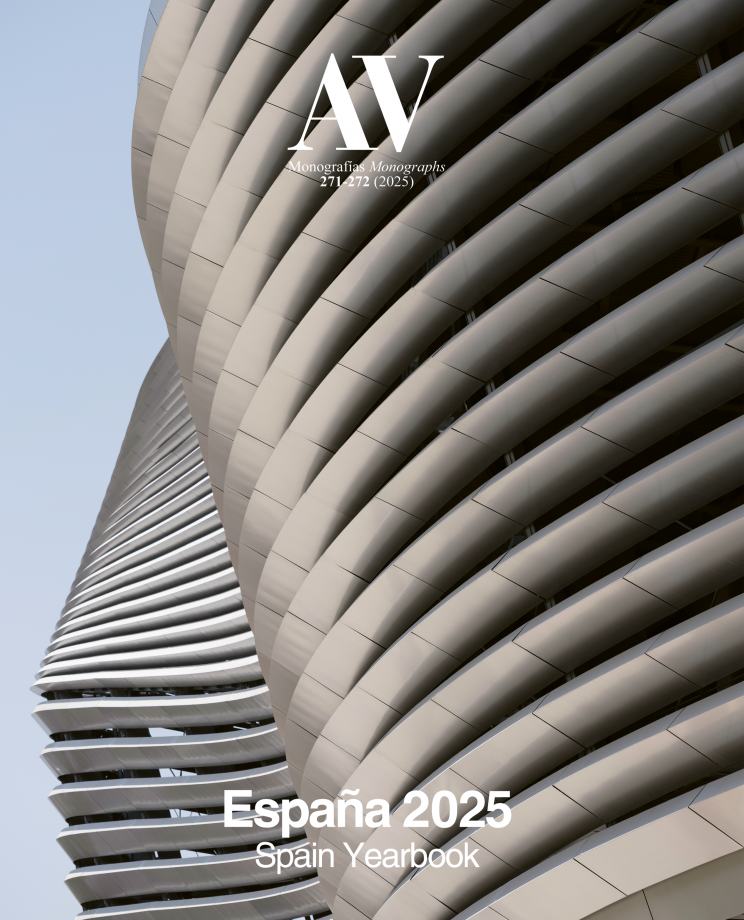Atarazanas Cultural Center in Seville
Guillermo Vázquez Consuegra- Type Cultural center Culture / Leisure Refurbishment
- Material Brick Ceramics
- Date 2009 - 2024
- City Seville
- Country Spain
- Photograph Pablo Fernández Díaz-Fierros


Built in the 13th century, the listed ensemble of the Reales Atarazanas (Royal Shipyards) is in a privileged spot in the center of Seville: the Arenal quarter, halfway between the Guadalquivir and the monumental complex of the Cathedral, between the Archive of the Indies and the Alcázar.
The Atarazanas refurbishment project – of which the first phase has been completed – takes as point of departure the consideration of the existing building as the overlapping of historic strata, the natural result of the addition of different cultures in one same place. In this way, the project highlights the value of the landfills that since the beginning of the 16th century have accumulated in response to the evolution and transformation of the city, considering that the strata that buried the base of the arches five meters below the current level contribute to qualify this space and make it unique. This fluid and continuous interior space, enclosed by parallel lines of sturdy depressed arches that shelter heavy brick vaults or fragile glass roofs, endows the historic building with multiple arcades that lead one to the other, creating the sensation of walking through an infinite and unique space... [+]
Cliente Client
Fundación Caixa D’Estalvis i Pensions
de Barcelona La Caixa
Arquitecto Architect
Guillermo Vázquez Consuegra
Colaboradores Collaborators
M. Vázquez Consuegra, I. González Ruiz (arquitectos técnicos quantity surveyors); A. Jedrus, J. J. Baena, (coordinadores del concurso para el Caixaforum competition managers for Caixaforum); F. Pambianco, D. Olivieri, M. Jovanovic, M. Wadlewska, L. Magagni, K. Solaun, P. Hébil, N. P. Veint, J. Alves, K. González (proyecto project); J. J. Baena (coordinador project manager); A. Jedrus, A. Luna, A. Nicholls, K. Solaun, M. Silvianes, R. Ruiz Montero, E. Melero, E. L. Ariza, C. Beraldin, M. Juliana, D. Olivieri, M. E. Badiali, A. Brunello, P. Fraile, D. Quagliata, M. Juliana, J. Moreno, A. Labaut, G. Lucchesi, V. Rosal, E. Podnar, M. Pozzi, M. Ciabattini (proyecto project team); E. L. Ariza (dirección de obra construction management)
Consultores Consultants
EIS Guia Consultores (estructura structure); J.G. Ingenieros (instalaciones MEP services); F. Amores (arqueología archaeology); I. González Ruiz (CSS safety coordinator); Higini Arau (acústica acoustics); Tratamiento de Conservación y Restauración (restauración restoration); Gmetal, EVC (maquetas models)
Superficie Area
12.608 m²
Presupuesto Budget
12.481.748€ (PEM adjudicado allocated MEB)
Fotos Photos
Pablo Fernández Díaz-Fierros






