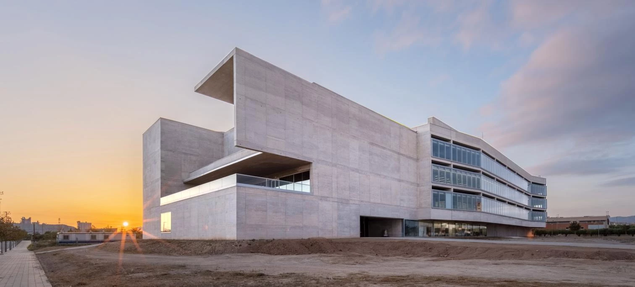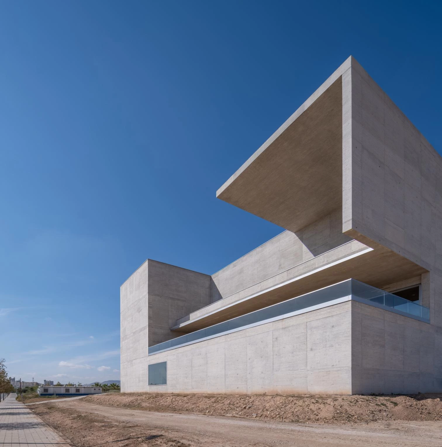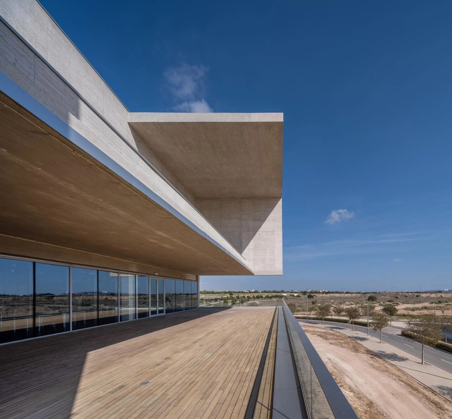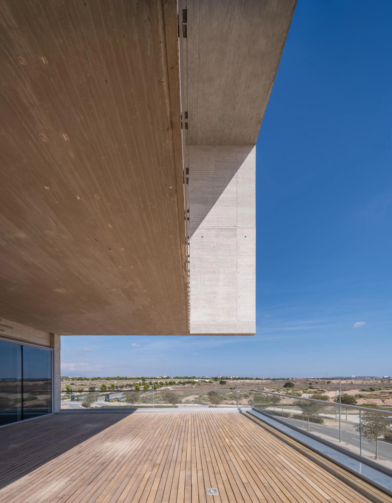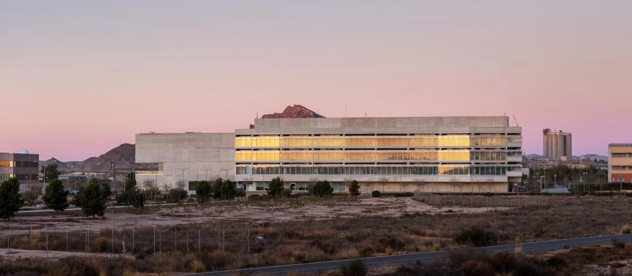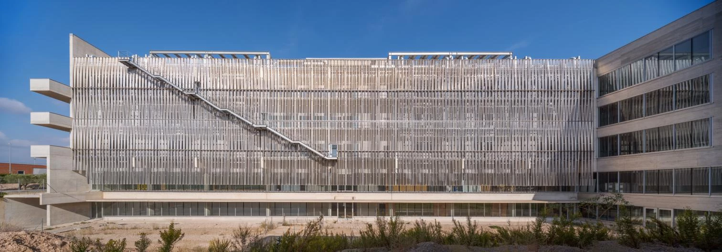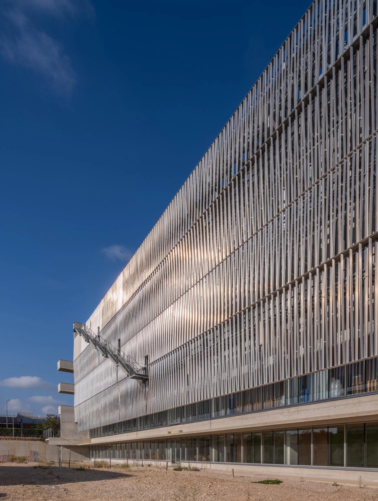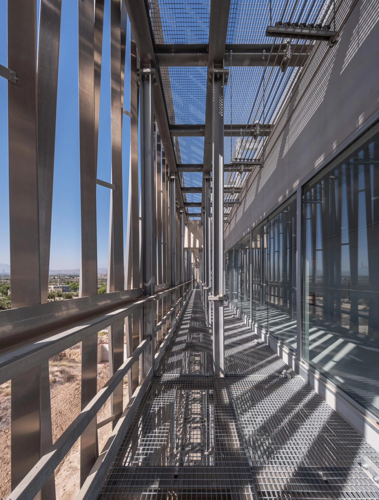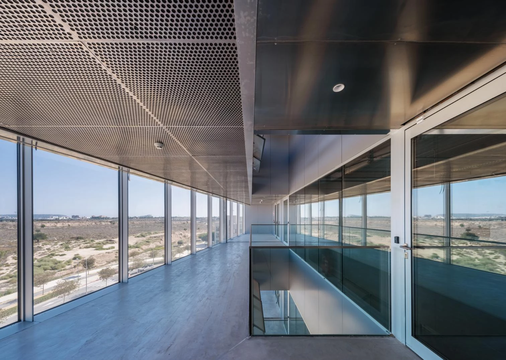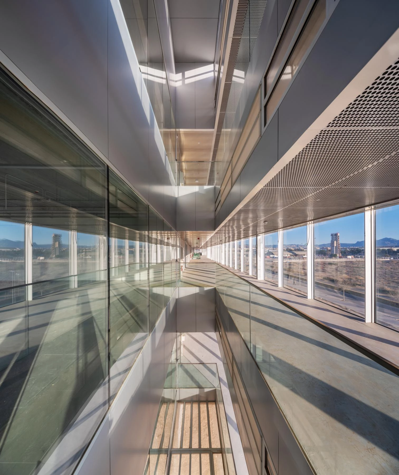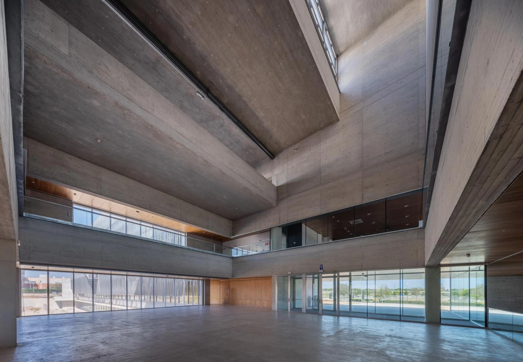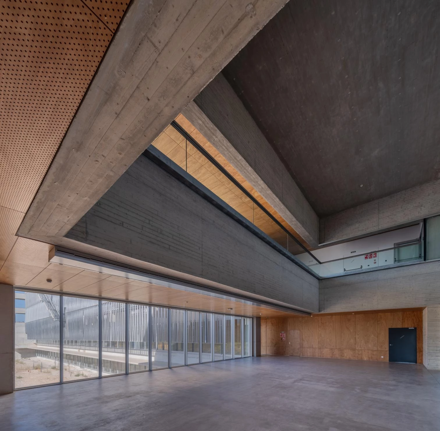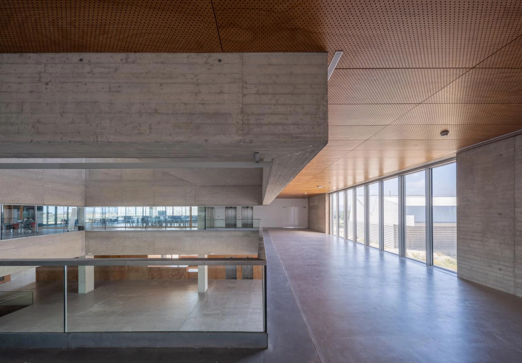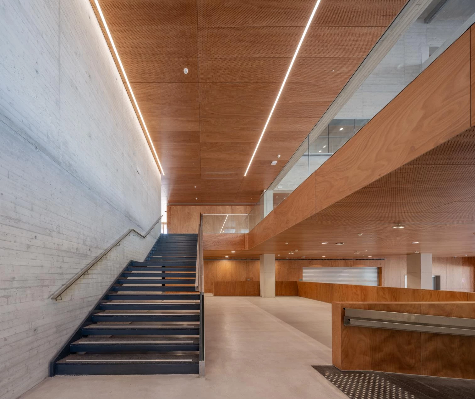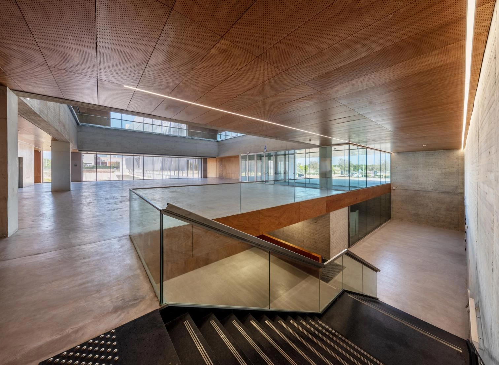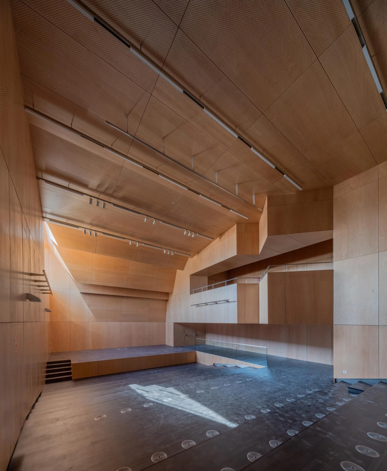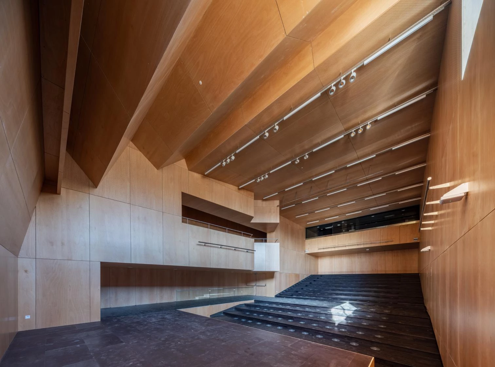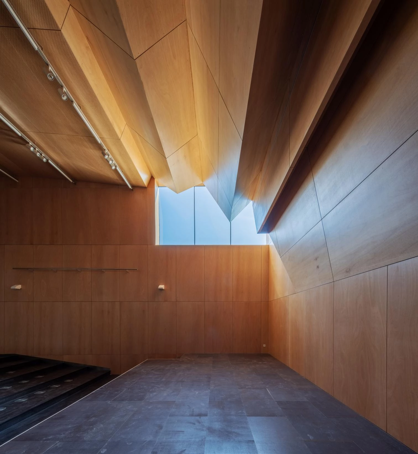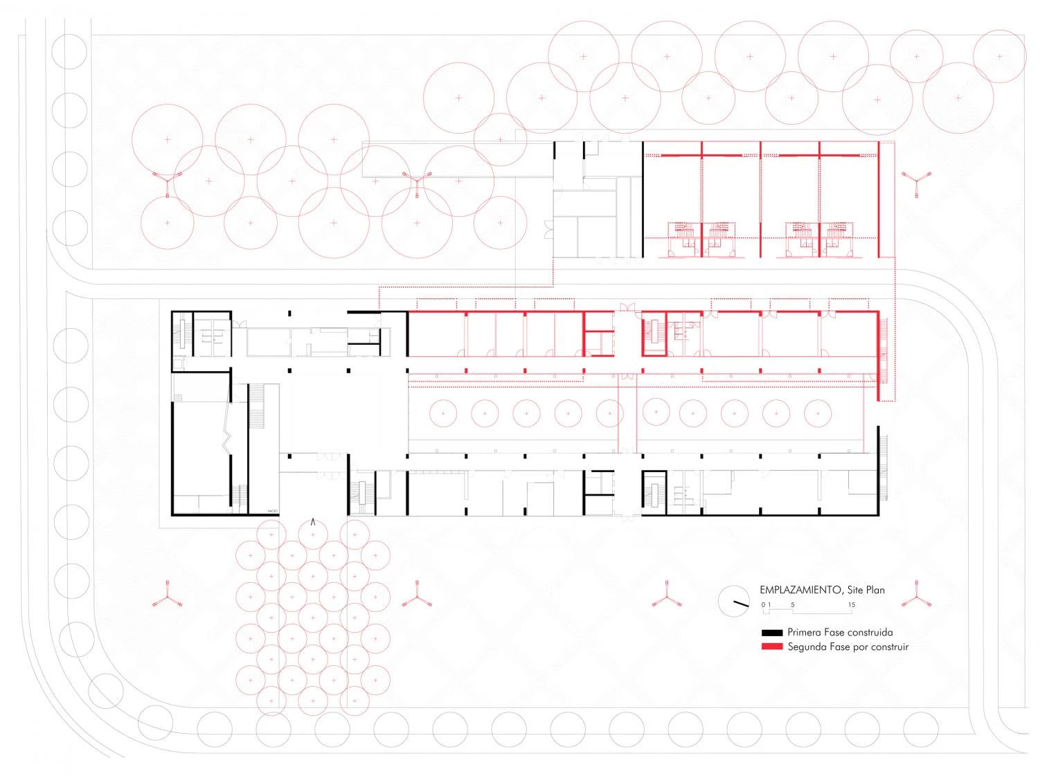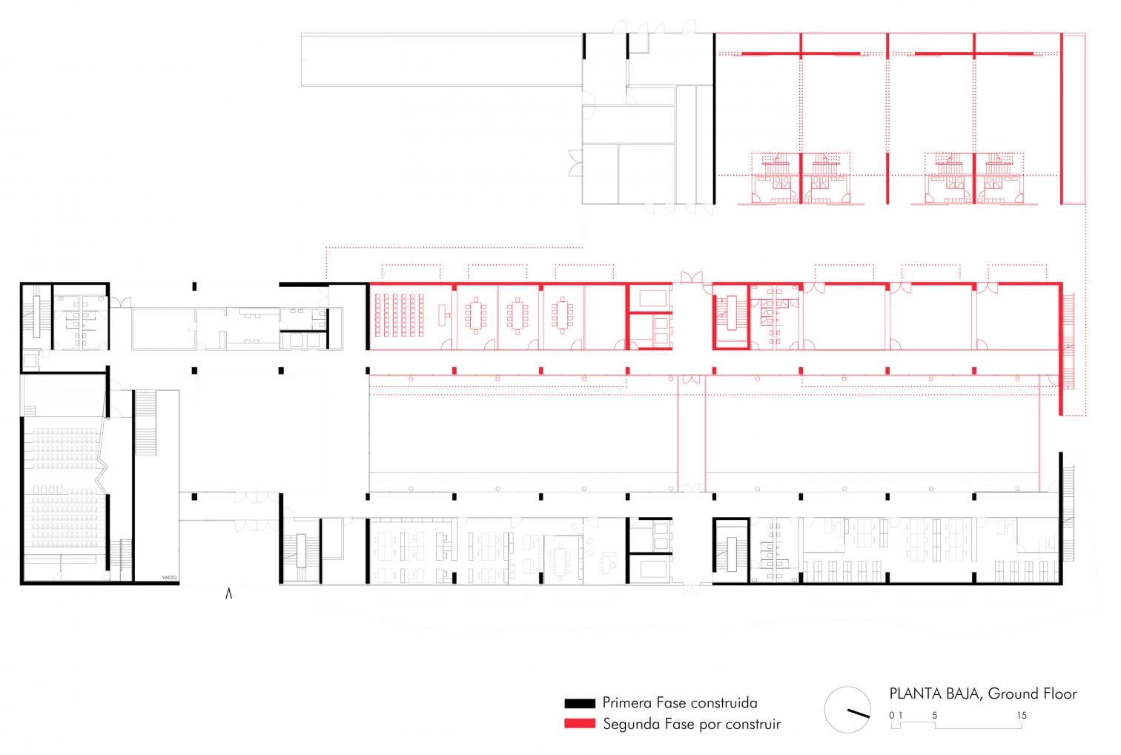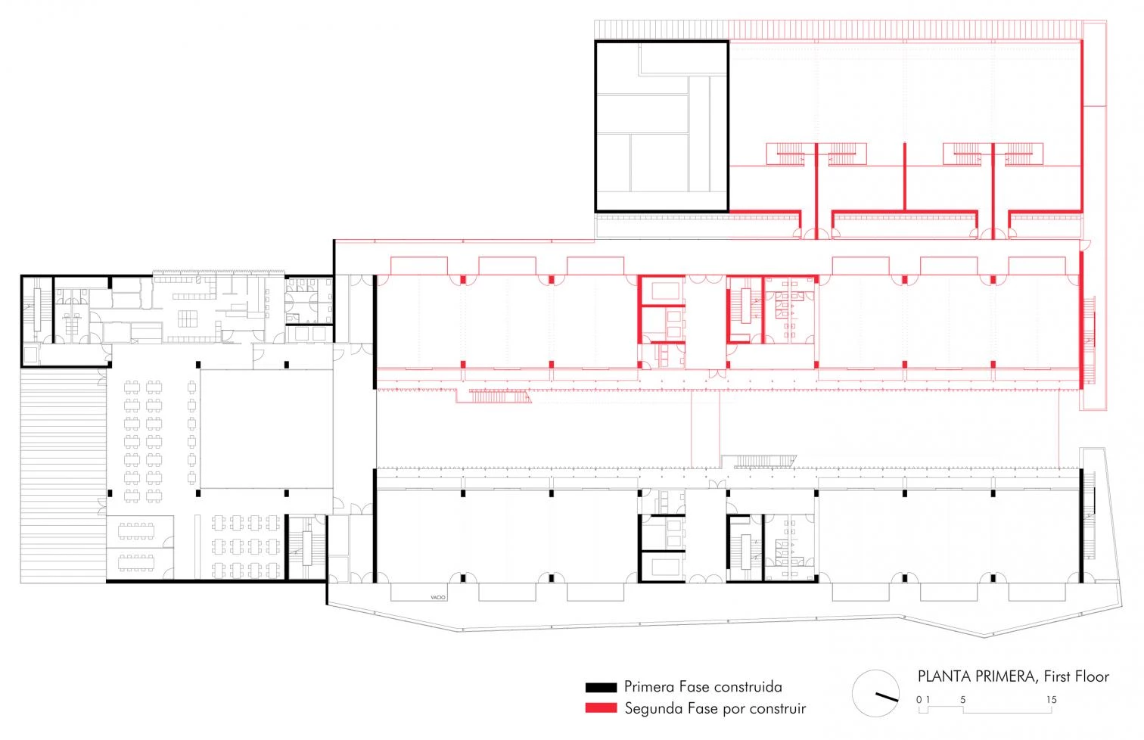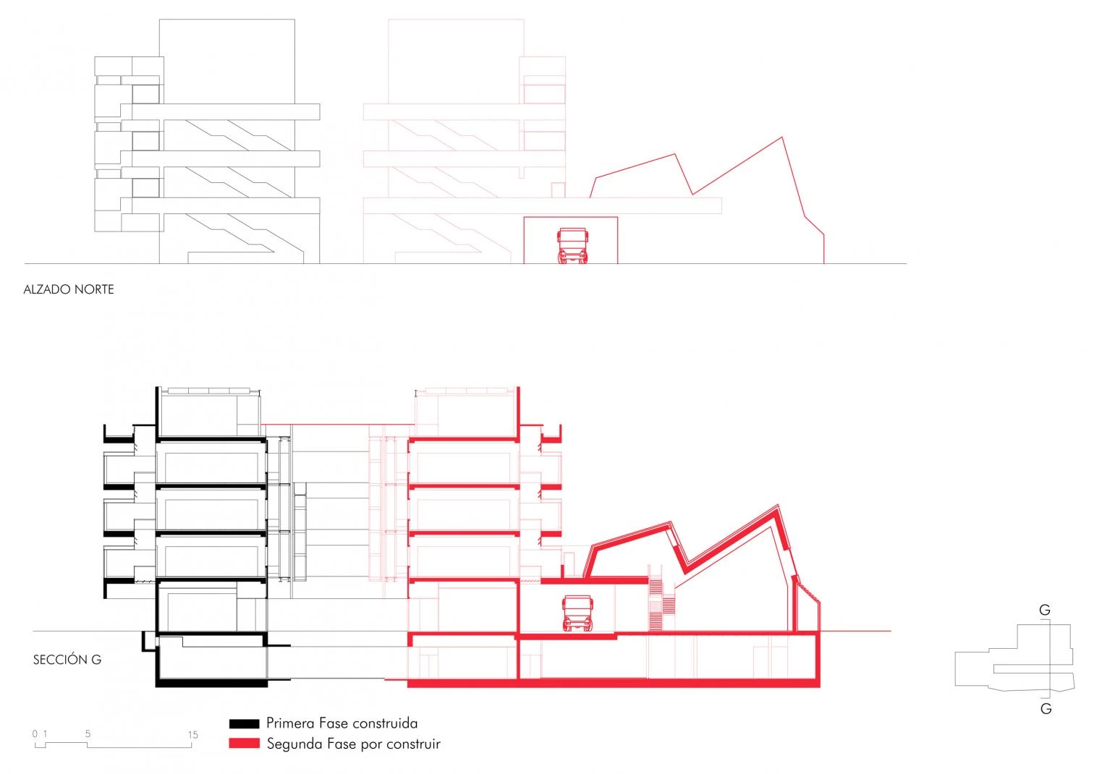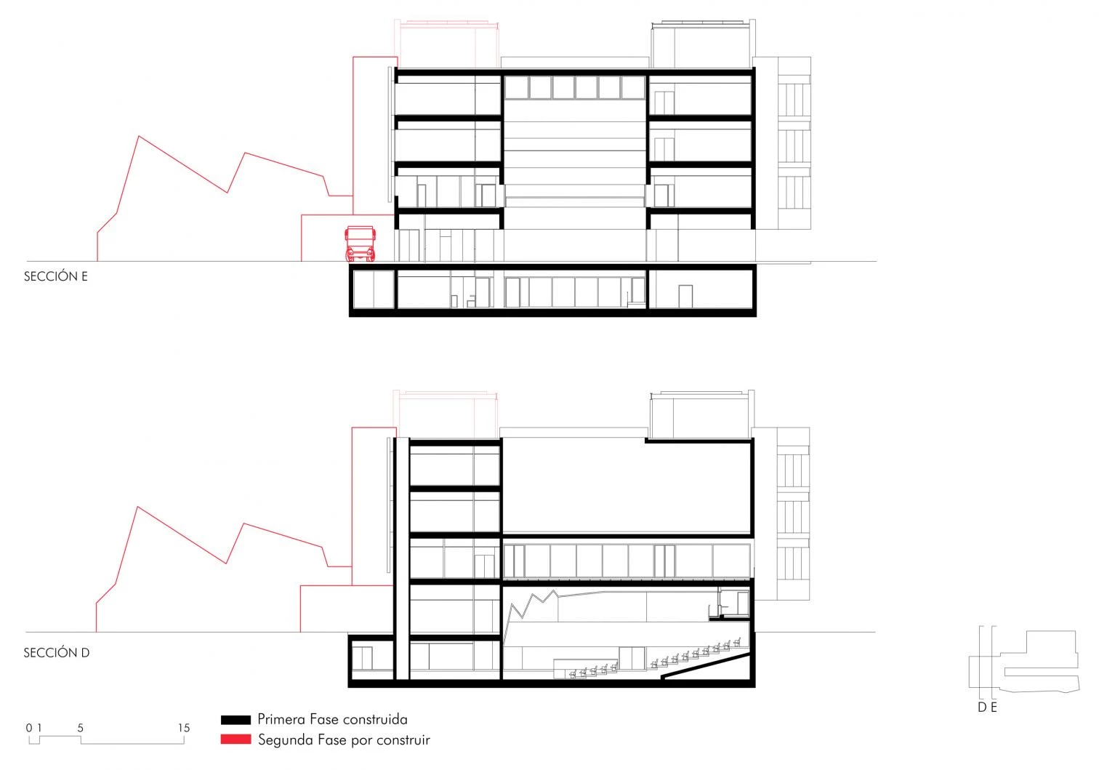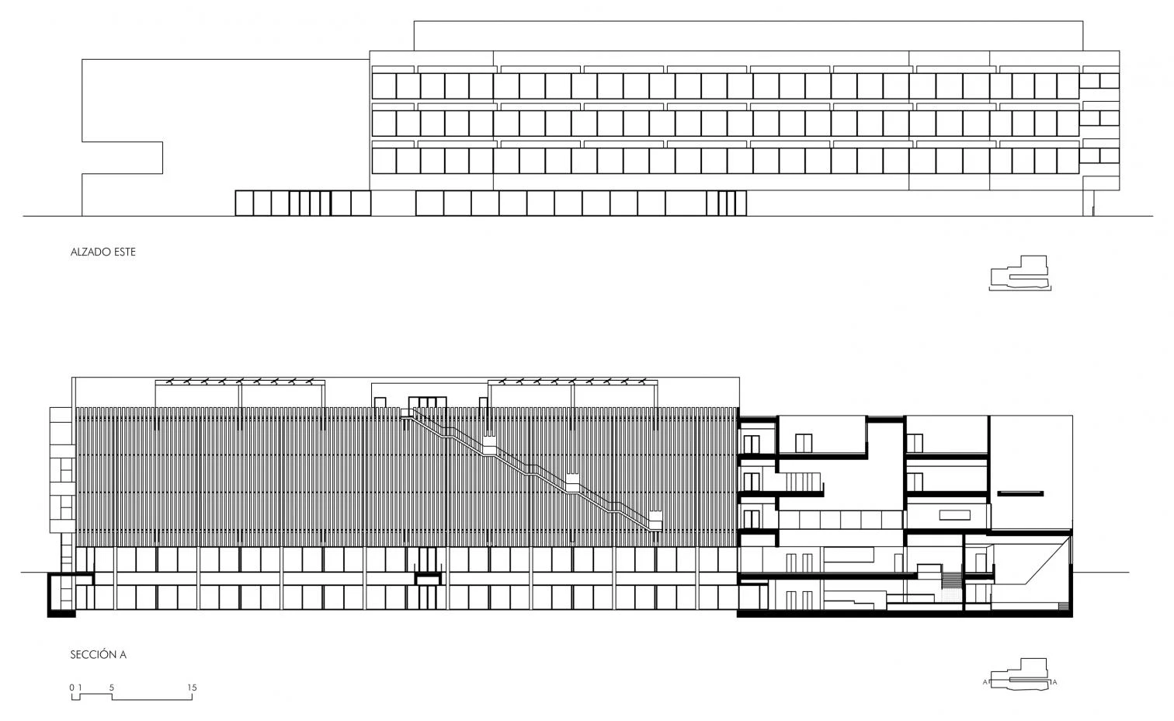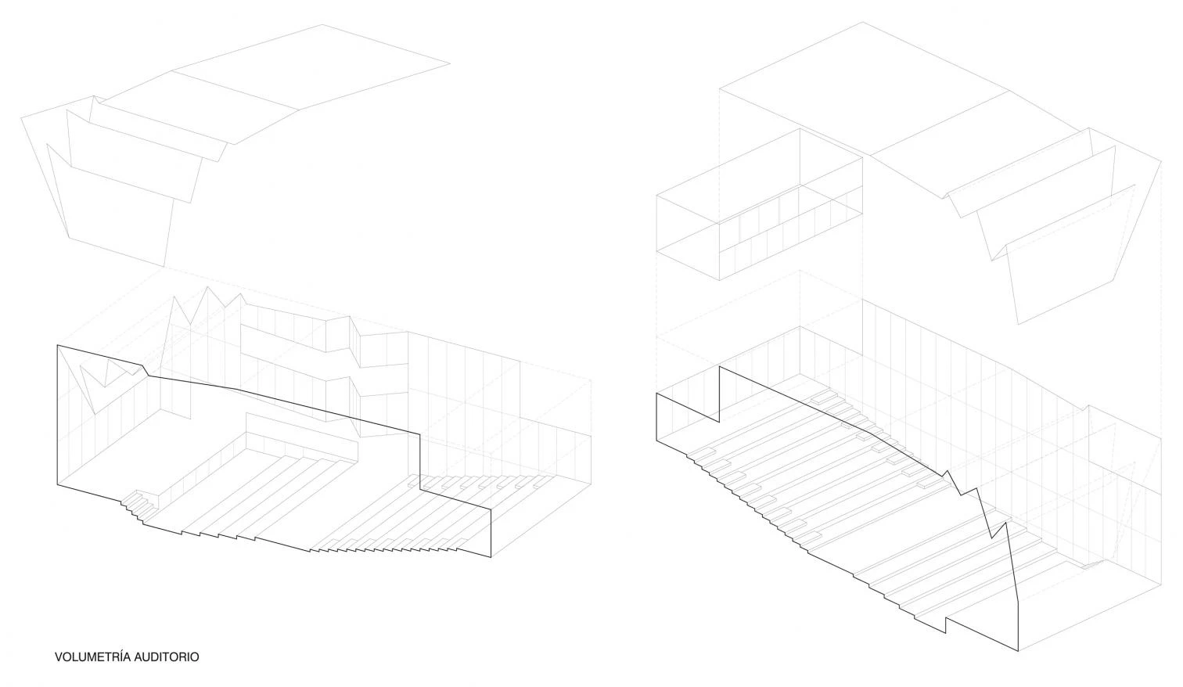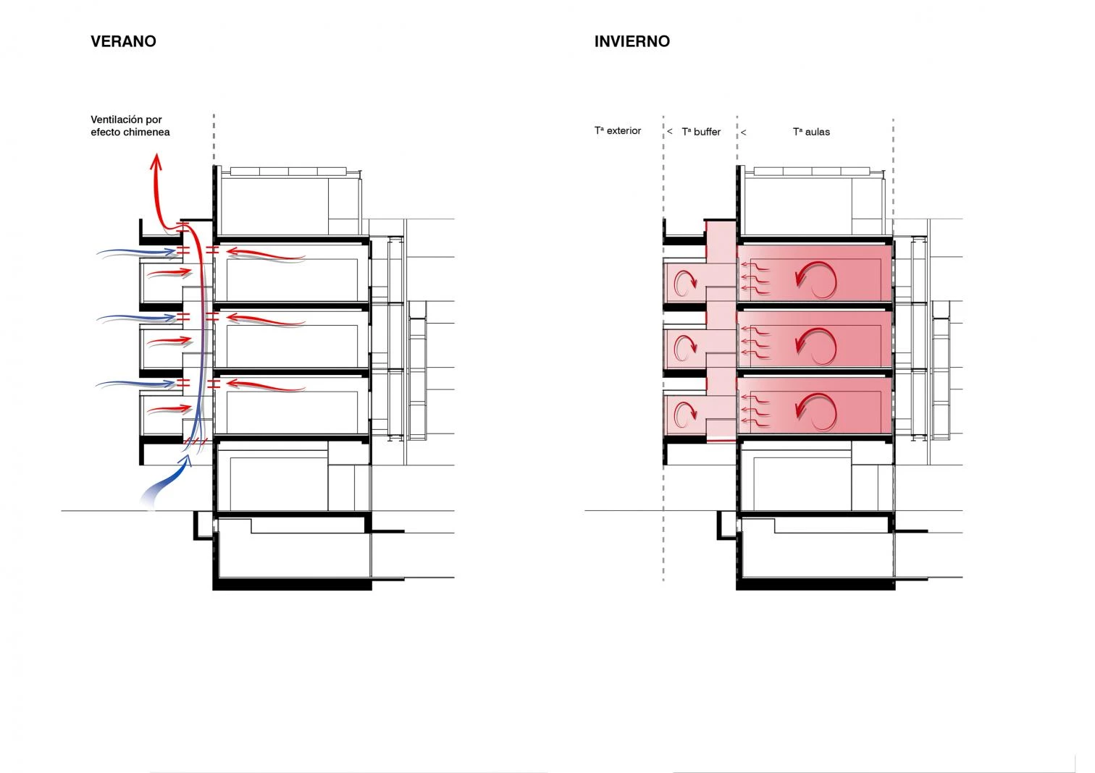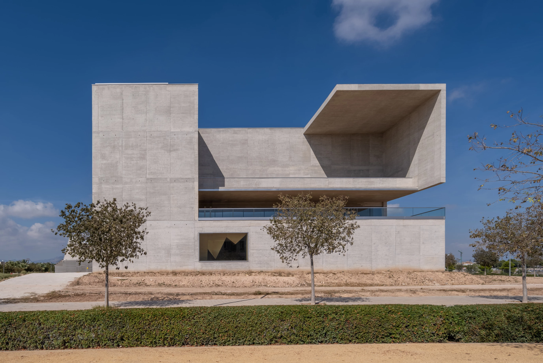Business Creation Center of the University of Alicante
Guillermo Vázquez Consuegra- Type University
- Material Concrete
- Date 2024
- City Alicante
- Country Spain
- Photograph David Frutos
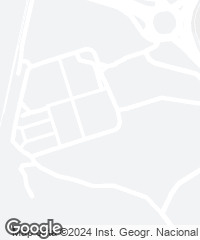
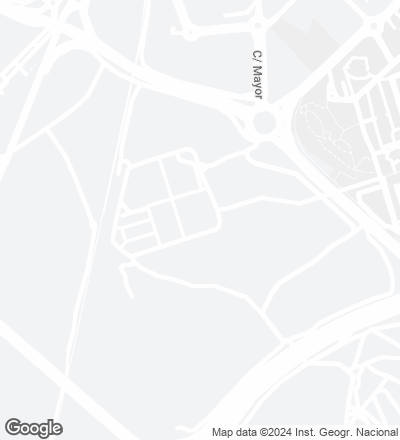
Phase one of the University of Alicante’s Business Creation Center, involving half the building, has been completed. Phase two has yet to be assigned a starting date.
Presenting a huge pleated cantilever on the main facade, it is located within the university’s Science Park. The functional program is organized through modules of offices and laboratories for science and technology companies to use. These are flexible spaces equipped with complex systems that determine the building’s U-shaped layout. The connection between the U’s two arms is the main volume, containing shared areas: the foyer, the auditorium, a café-restaurant, and spaces serving the labs of the firms. The arms contain the actual laboratories, administration offices, and training classrooms, enclosing a long narrow courtyard – sunken and landscaped – with openworks made of angular aluminum louvers.
Besides serving as spaces for circulation, recess, and socializing, the galleries are a passive strategy for regulating the building’s temperature. The linear succession of small patios on all the floors, in combination with the adjustable slats placed laterally on every level, helps to control the entrance of air from outside.
These louvers are hermetically shut in winter, and the galleries – kept at a temperature above that marked outdoors – act as thermal buffers, minimizing the building’s heat losses. In summer they are opened to produce a chimney effect, with hot air allowed to pass through the courtyards and dissipate through the roof. At night, for air exchange, they open automatically.
