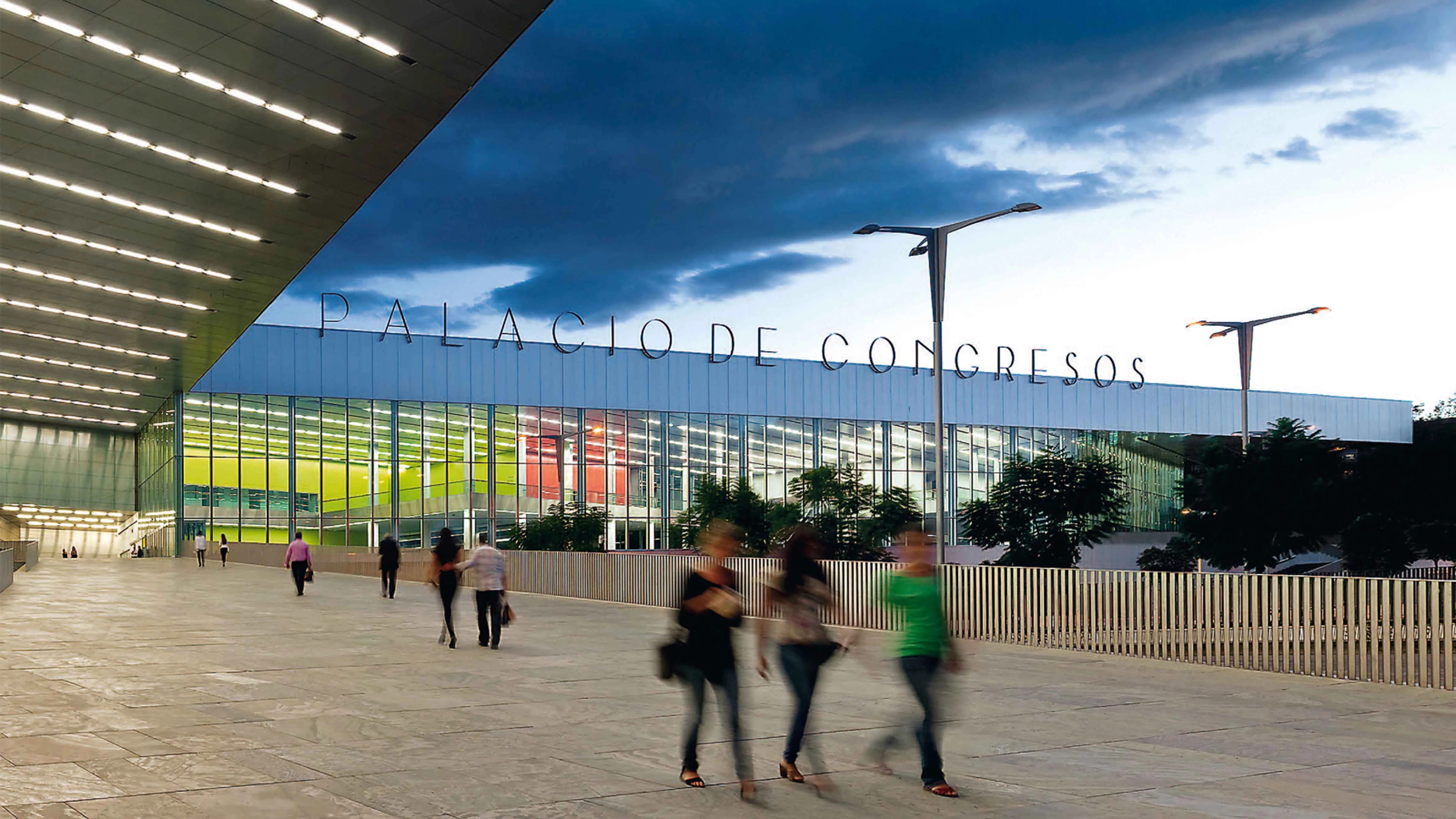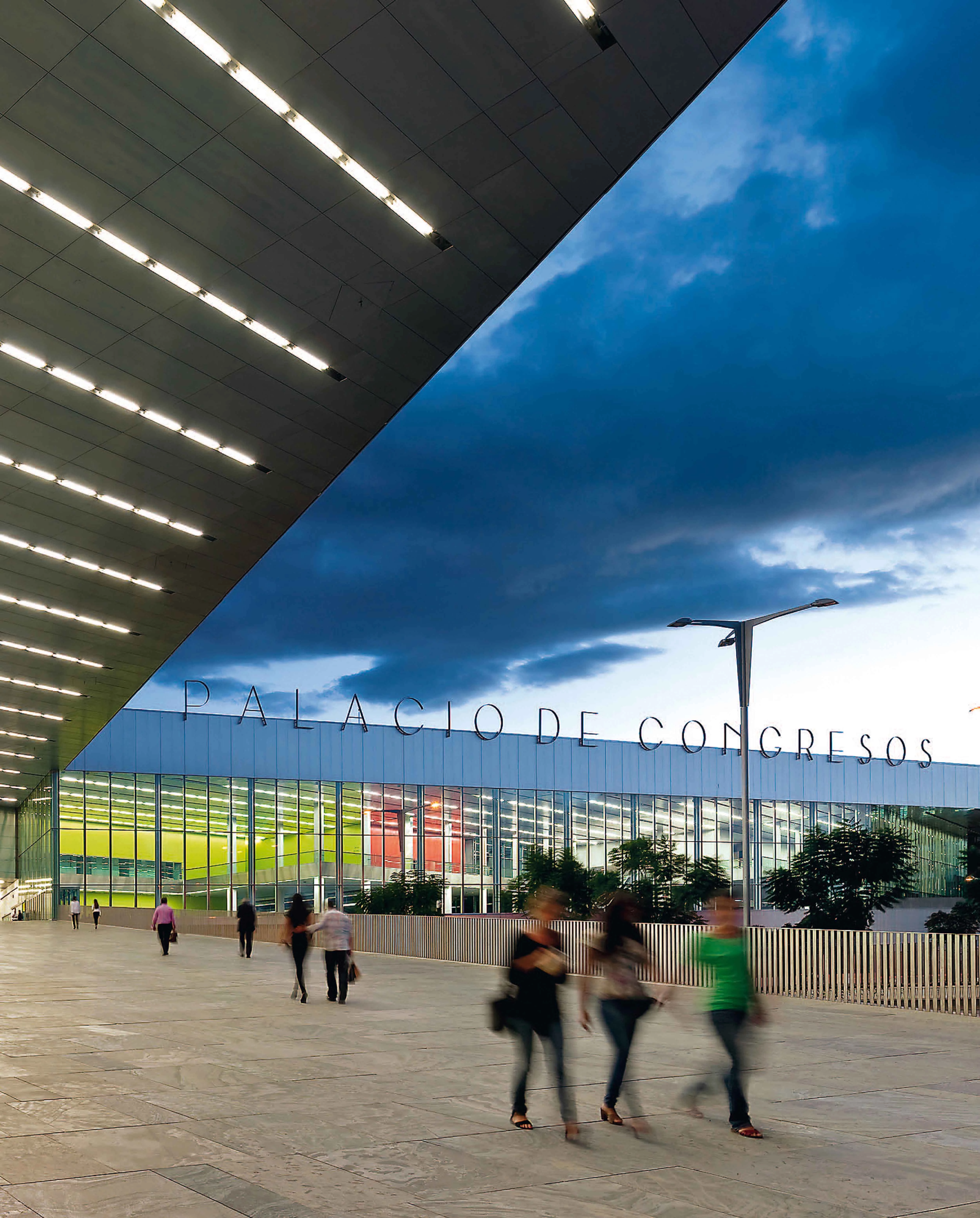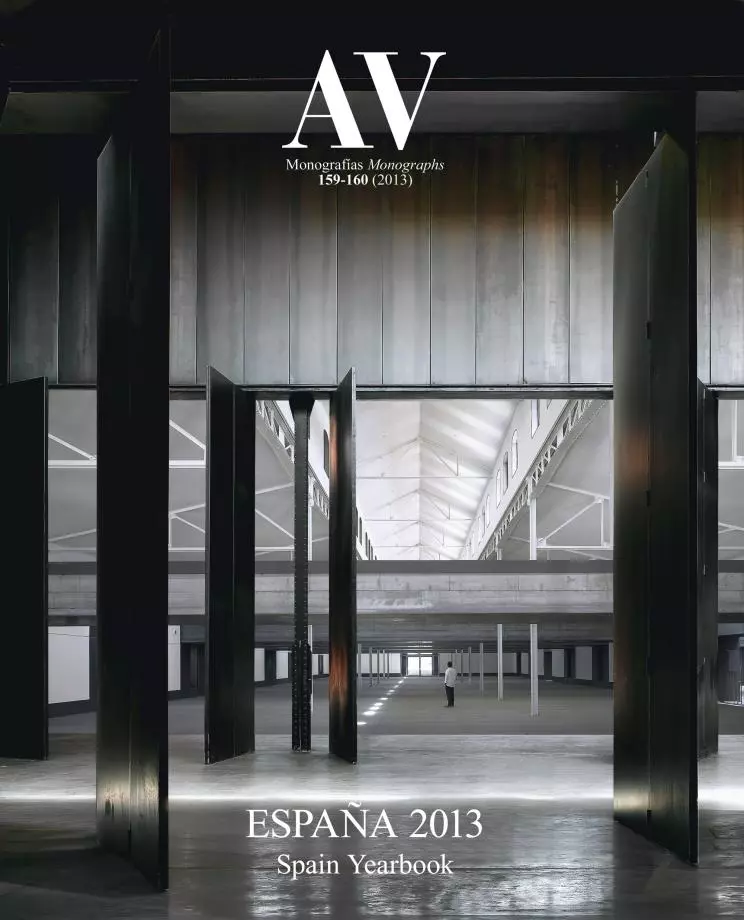FIBES Exhibition and Congress Center Extension in Seville
Guillermo Vázquez Consuegra- Type Culture / Leisure Congress center
- Date 2013 - 2012
- City Seville
- Country Spain
- Photograph Duccio Malagamba
- Brand Arau
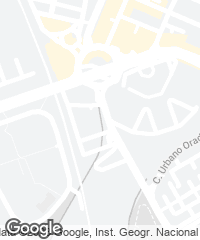
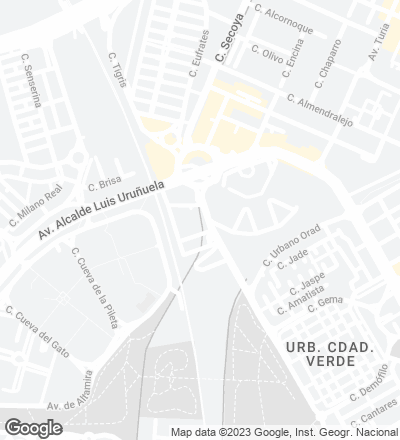
Built over twenty years ago by Antonio Sáseta, the Sevillian FIBES Congress and Exhibition Center needed a new auditorium for larger events and also to enlarge its exhibition area. The extension project, which adds 35,000 square meters to the existing 55,000 of the original center, proposes a new freestanding building, but linked to the first venue. The proposal tries to address the particular needs of the place and its environment – the existing building, the expansion, the road dividing both plots, the railway tracks, the suburban dimension of the terrain and the architecture in the city –, bringing together all the conflicting elements without reflecting that conflictive situation. The initial project, the winning proposal of a competition held in 2003, took up three plots adjacent to the original complex. The one that has been finally built has an L-shaped floor plan; one of the arms lies parallel to the third of the existing pavilions, and the other takes up the new plot.
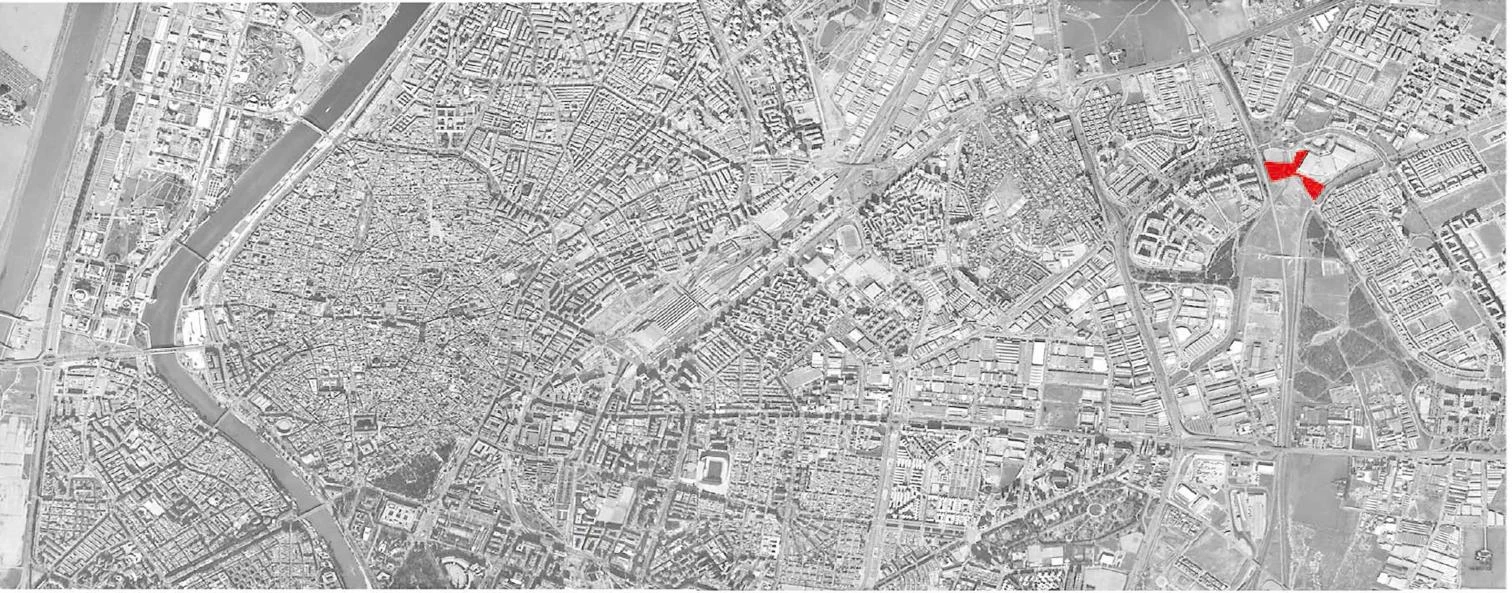
The new FIBES is drawn up as an intermediation space between the building and the street, between the architecture and the city; a space where the boundaries between interior and exterior are blurred.
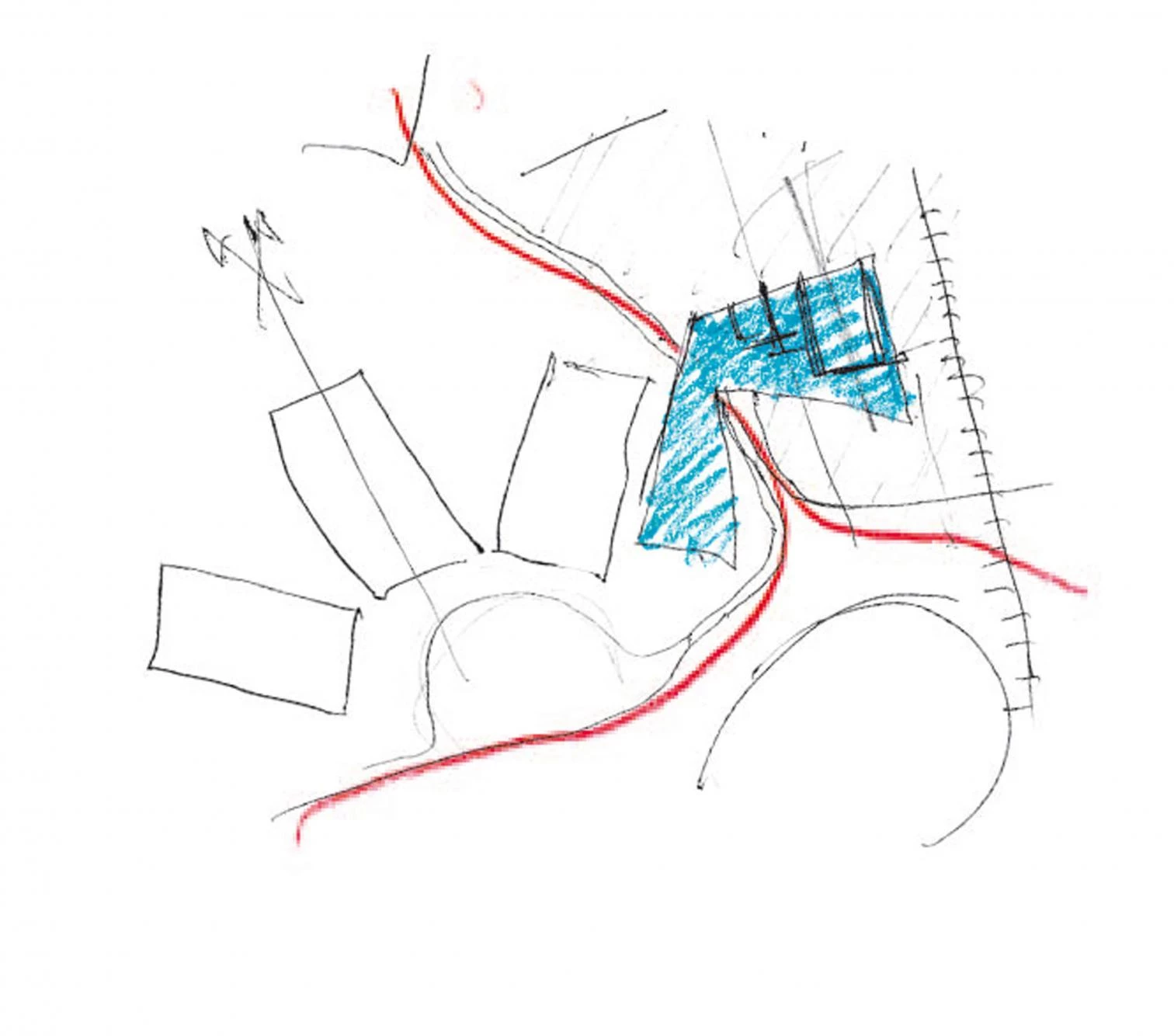
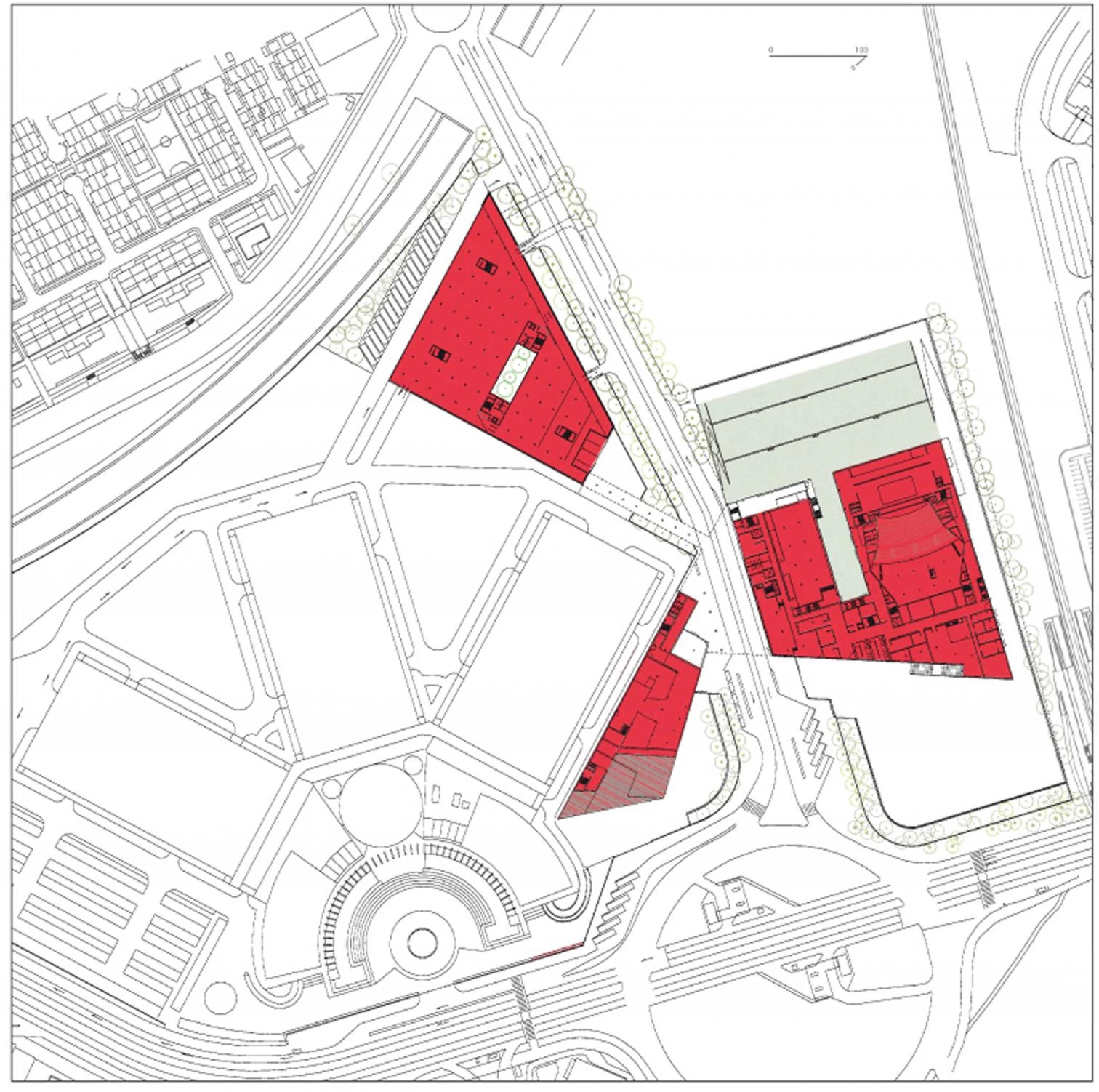
The project hence has two large articulated pieces: a horizontal platform hovering over the terrain and thus allowing car circulation below, and a second piece that rises along a gentle slope all the way up to the platform. The sloping piece, resting on the existing building, generates an outdoor covered space; an atrium and anteroom that becomes a transitional space between the Congress Center and the street. This space of access rises gently towards the lobby, located on the platform that accommodates the different elements of the program. The road separating both plots and leading to the parking areas runs below the lobby.
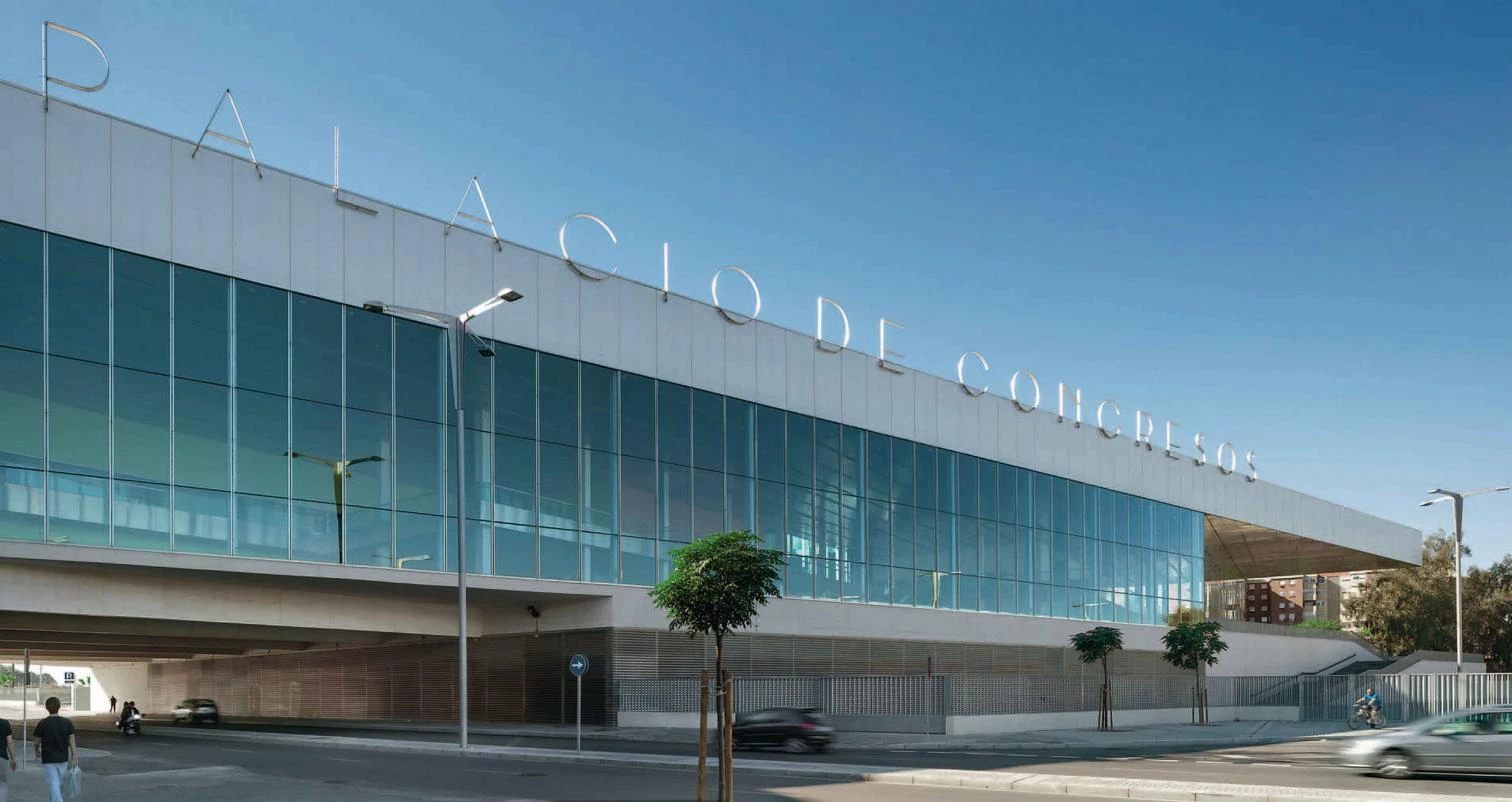
The sloping volume configures a large meeting space, which becomes a bright screen at night. The parking lot for up to 900 cars occupies five floors below grade, around a tree-filled courtyard that is part of the exterior garden and is directly connected with the Congress and Exhibition Center.
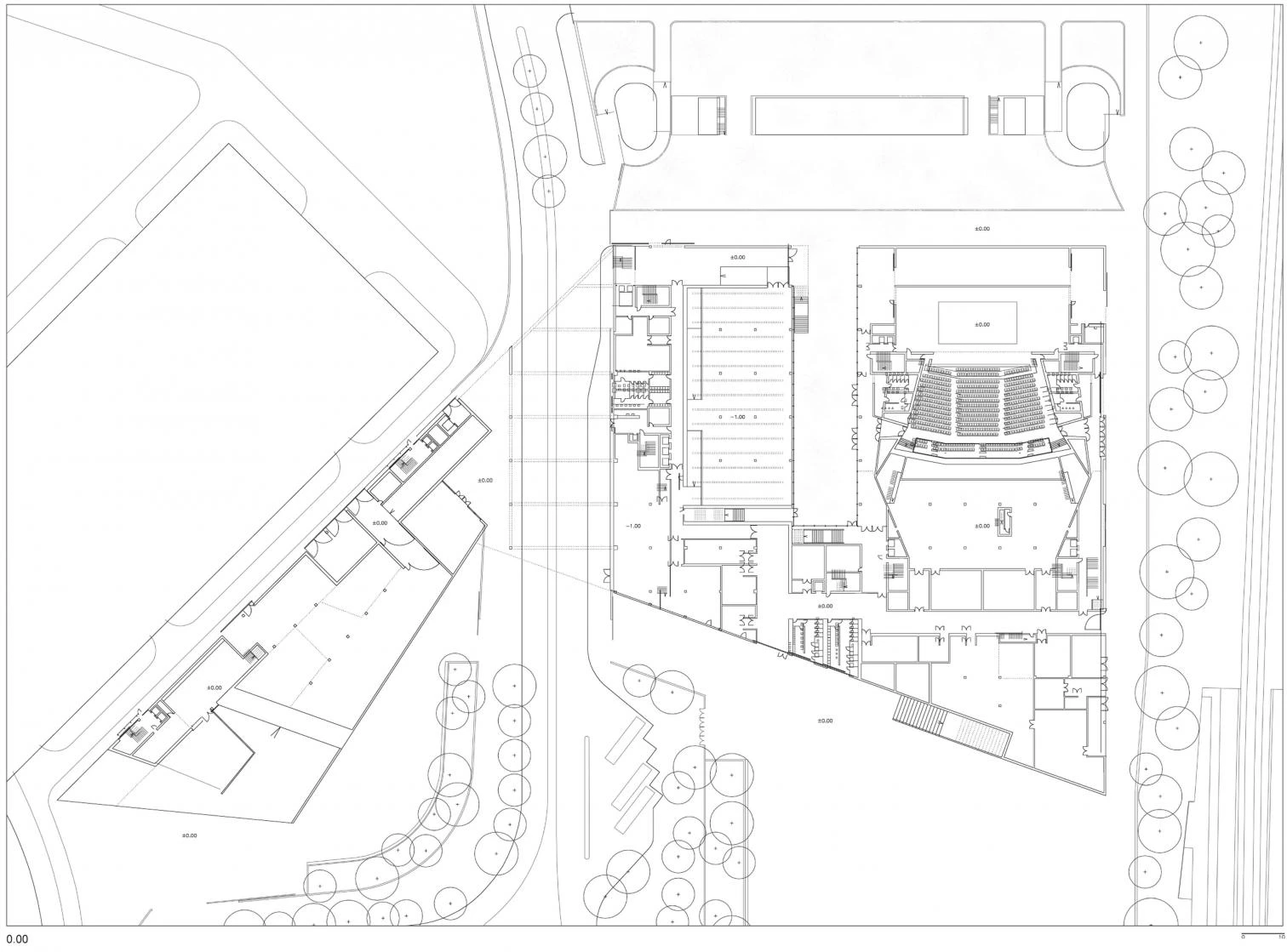
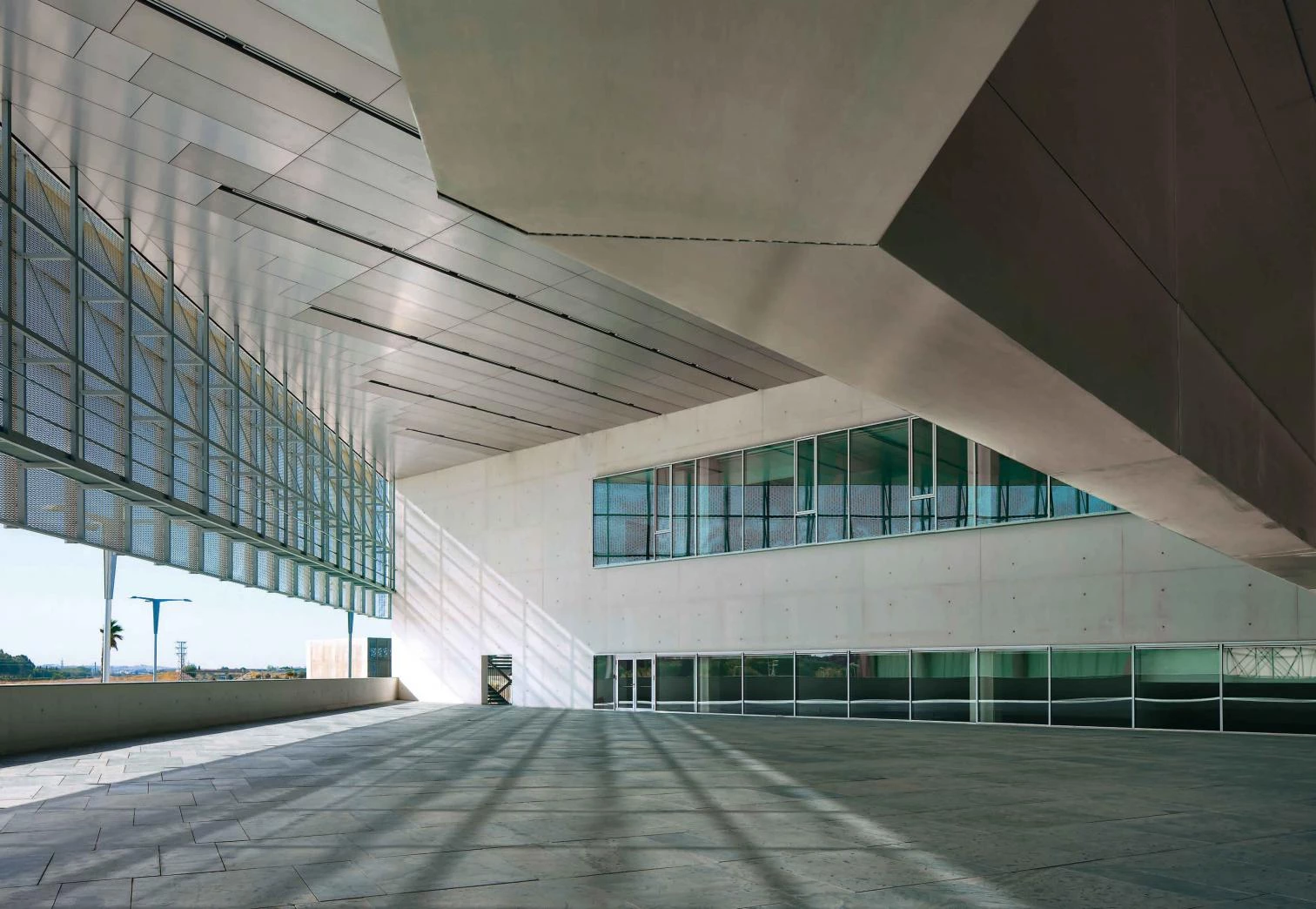
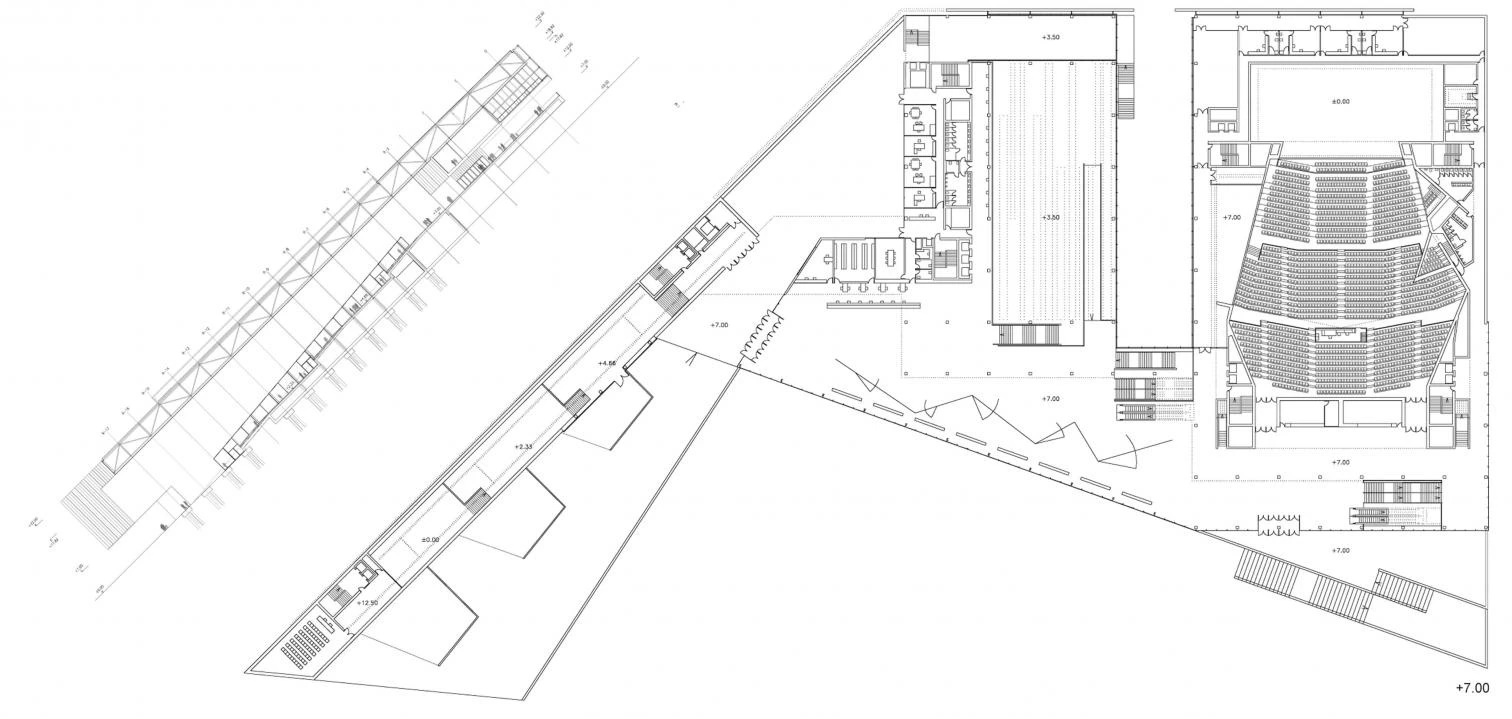
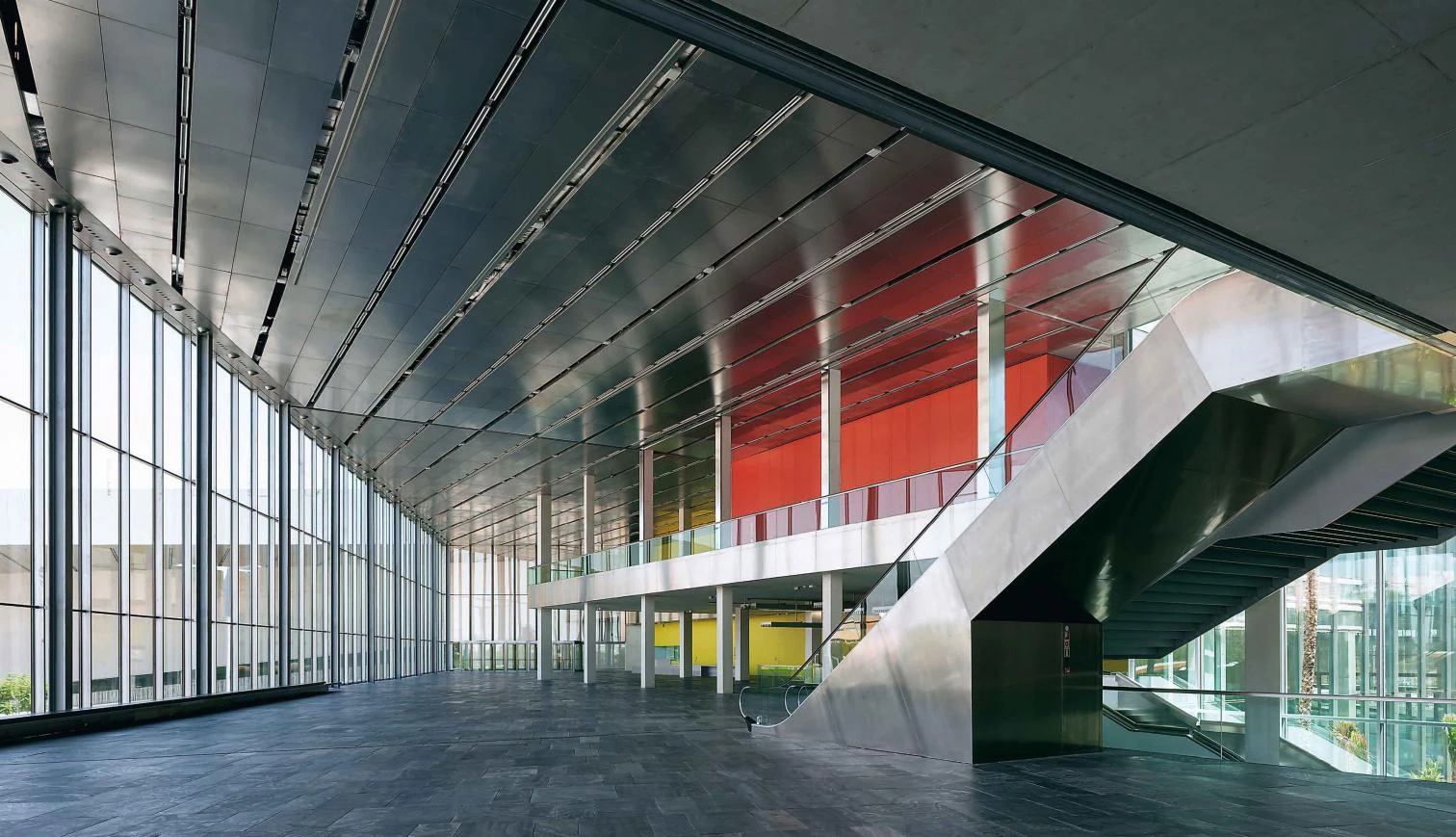
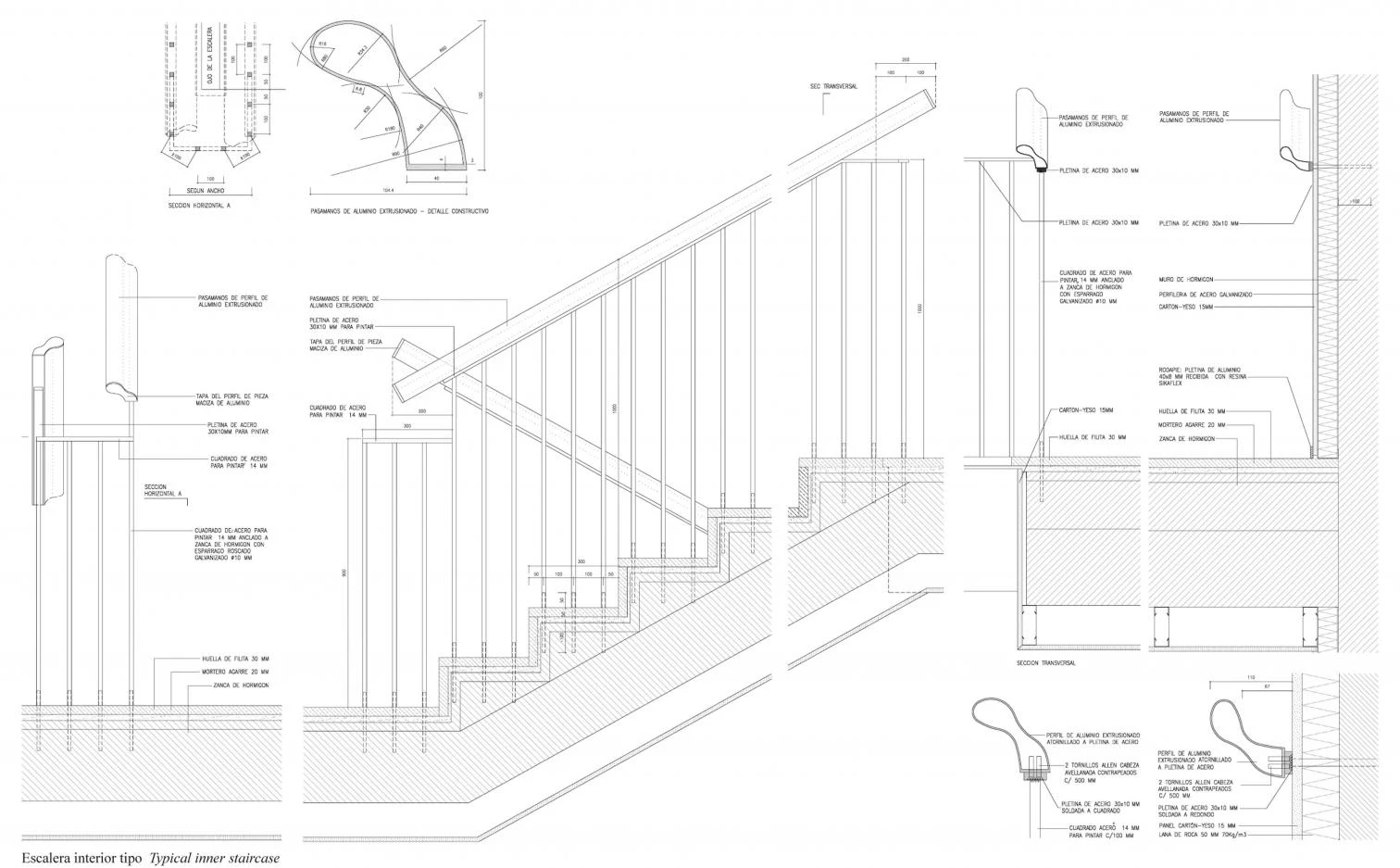
The lobby is a free-flowing exhibition space in which the stairs are conceived as monumental pieces; to prevent intermediate supports, a 40 mm core-ten steel beam becomes the stringer and handrail.
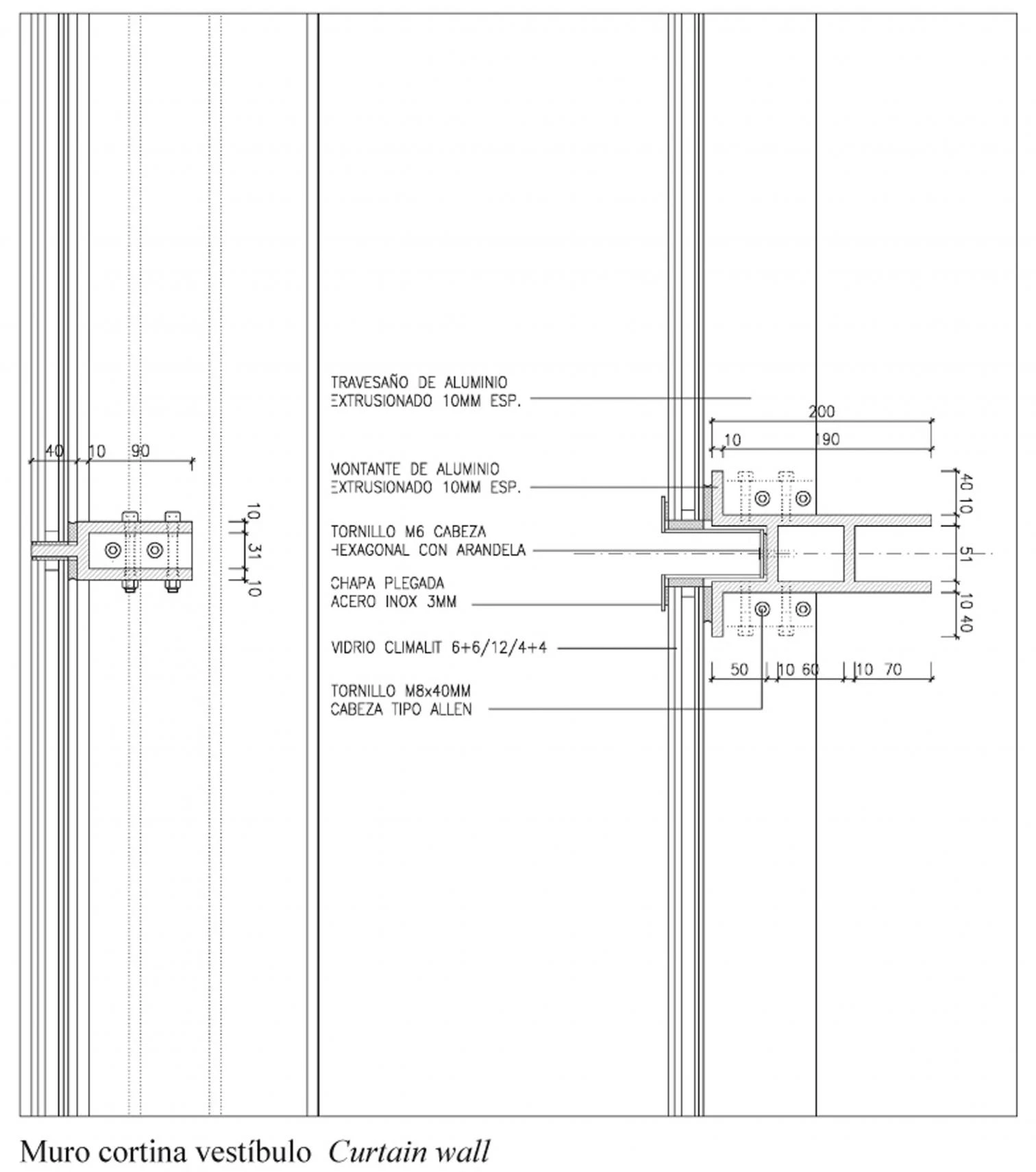
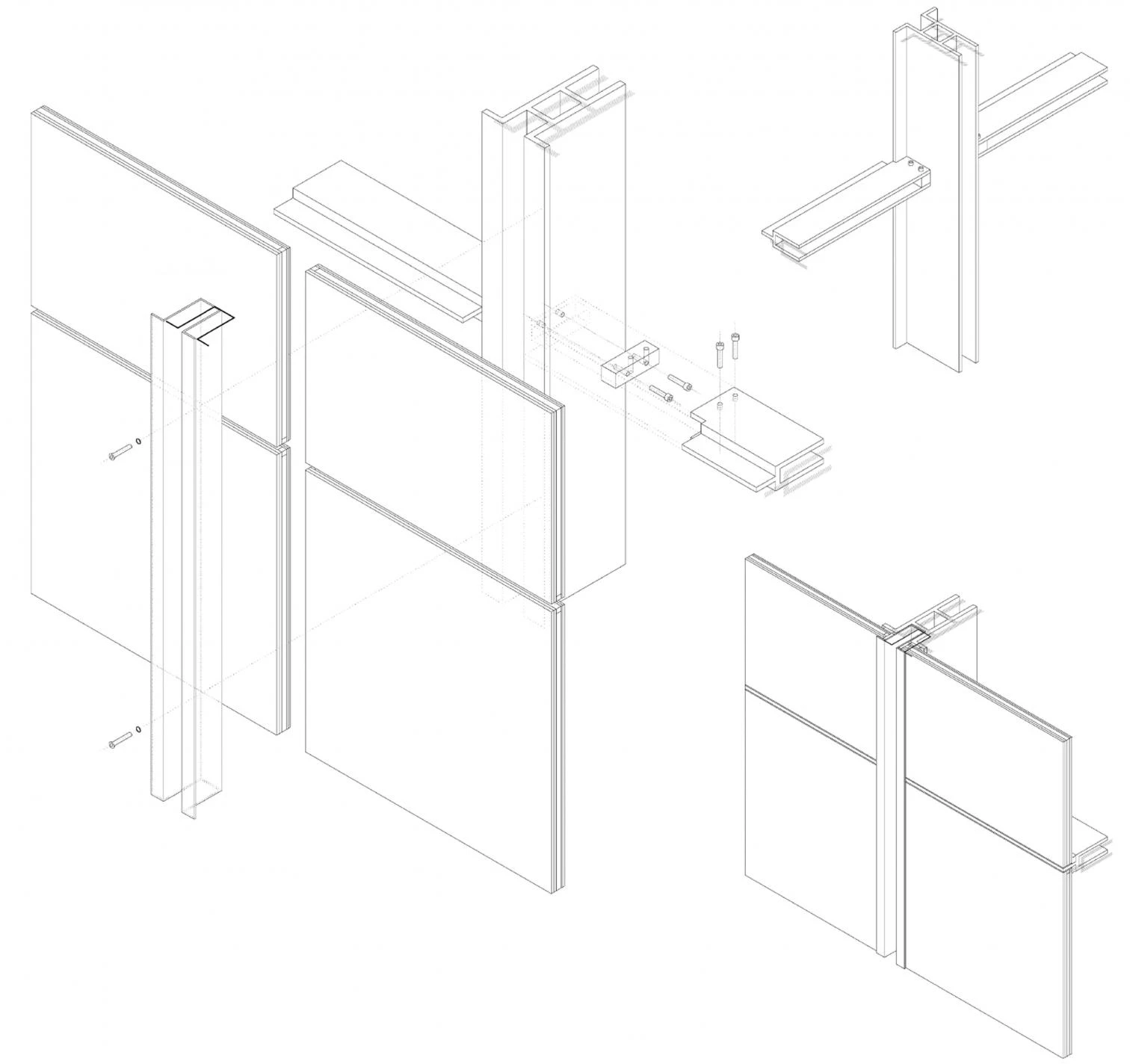
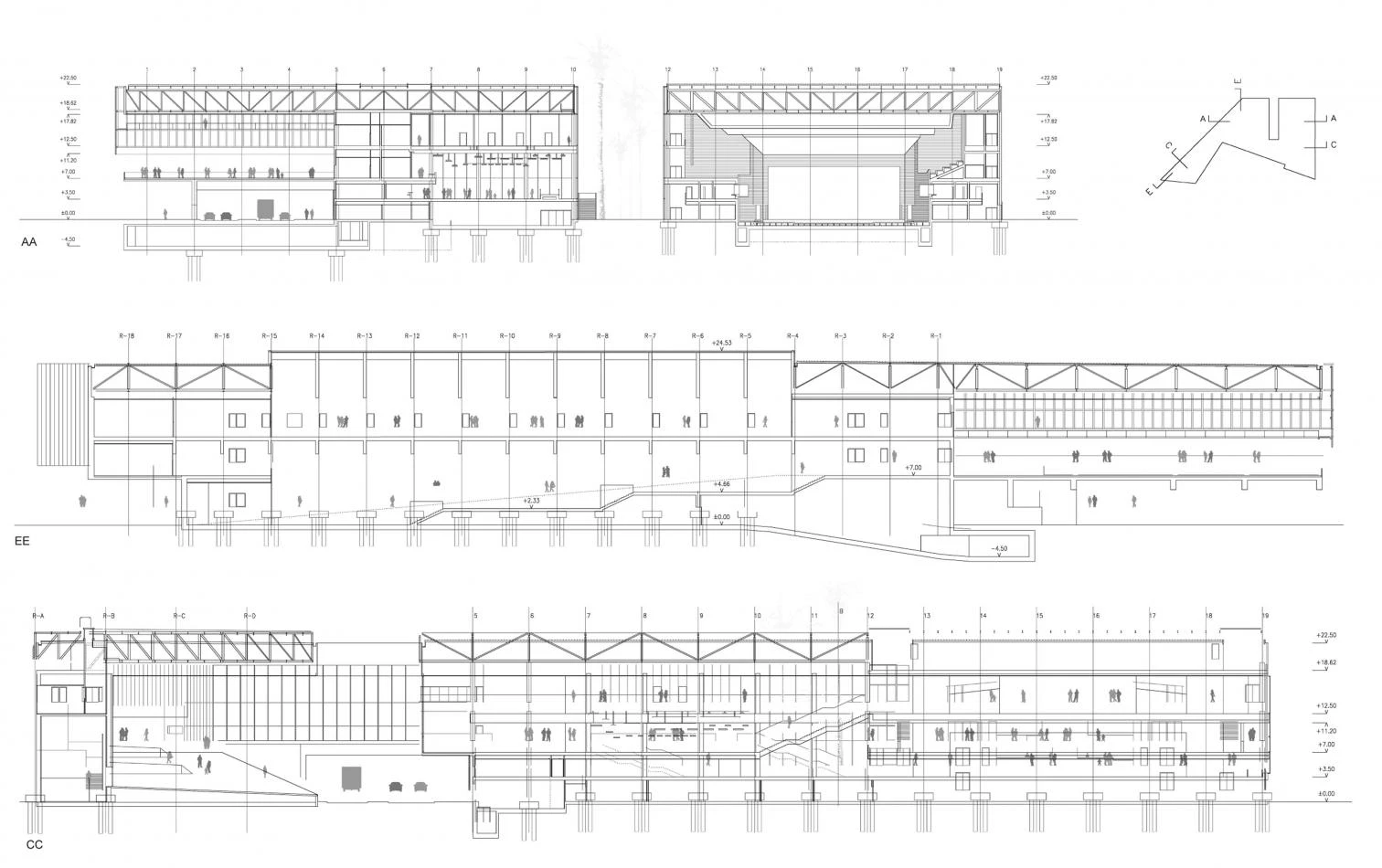

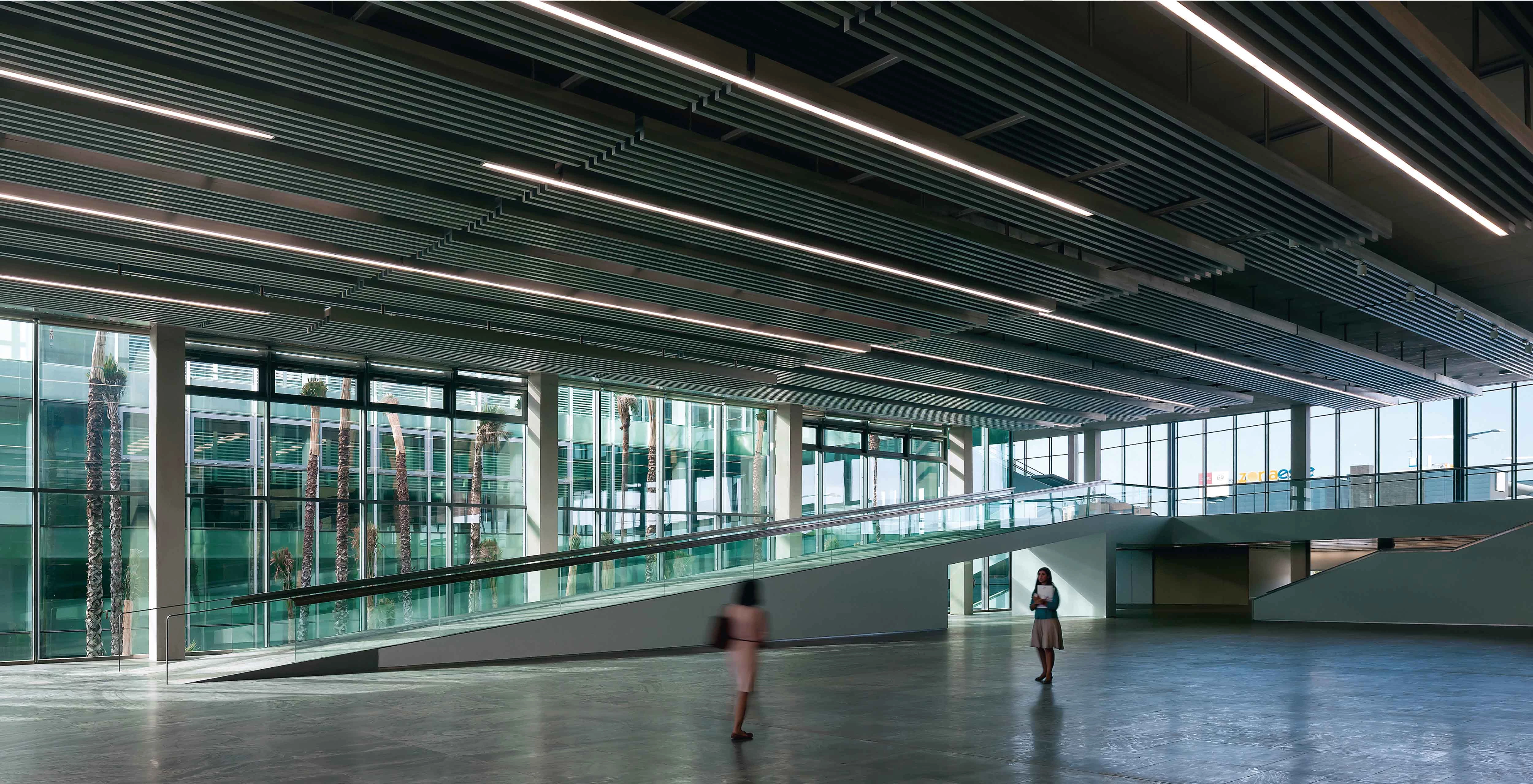
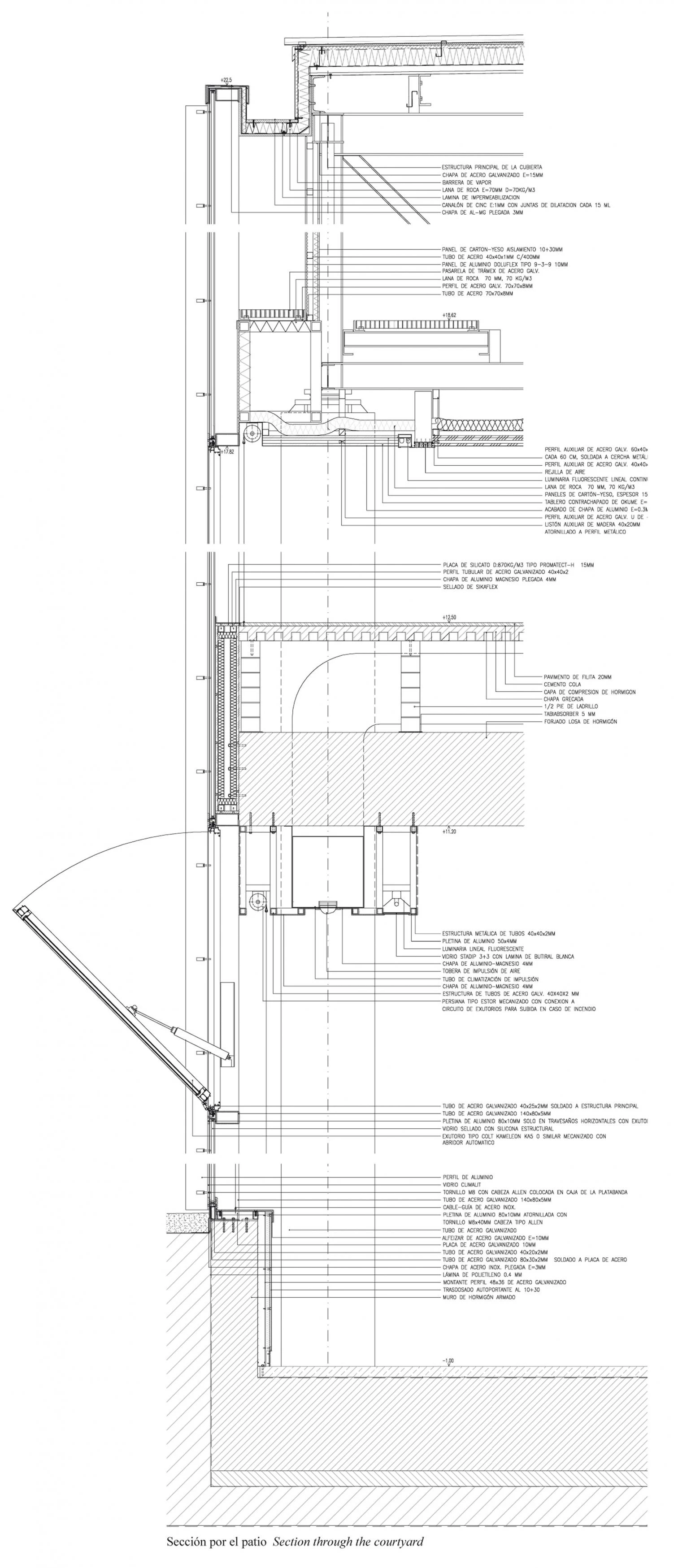
The program includes an auditorium with capacity for 3,500 people, catering and restaurant areas, as well as multipurpose and administration zones. These spaces configure a stratified, permeable and transparent structure that harbors a free-flowing and continuous space, traversed by footbridges, ramps and staircases, and in which the interior garden plays an active role organizing the space, making circulations clear for visitors and guiding users throughout the building. The auditorium also enjoys the presence of the vegetation within the building, which determines the asymmetrical organization of the hall and makes the silvery interiors vibrate with the sparkles of natural light, filtered through metallic screens.
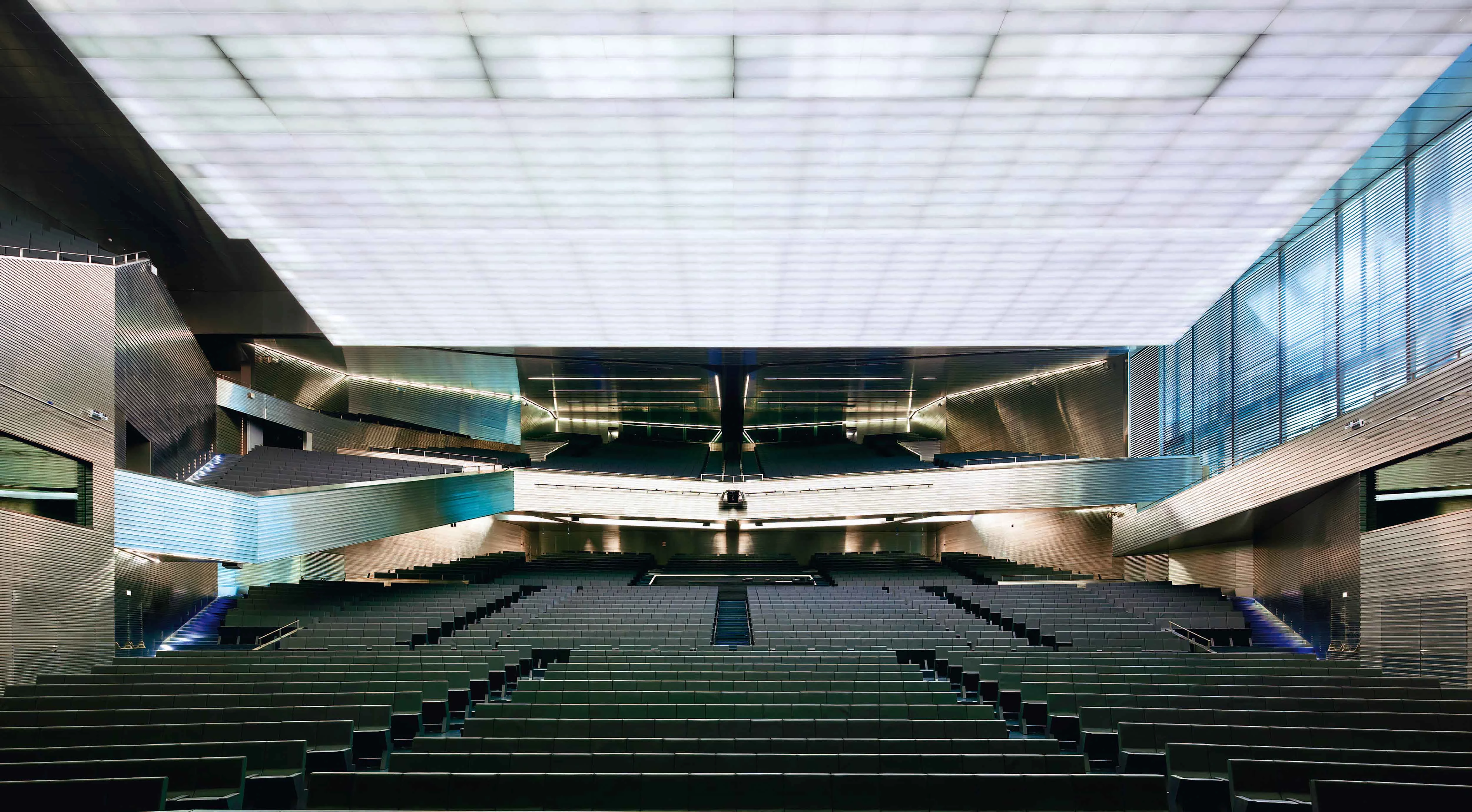
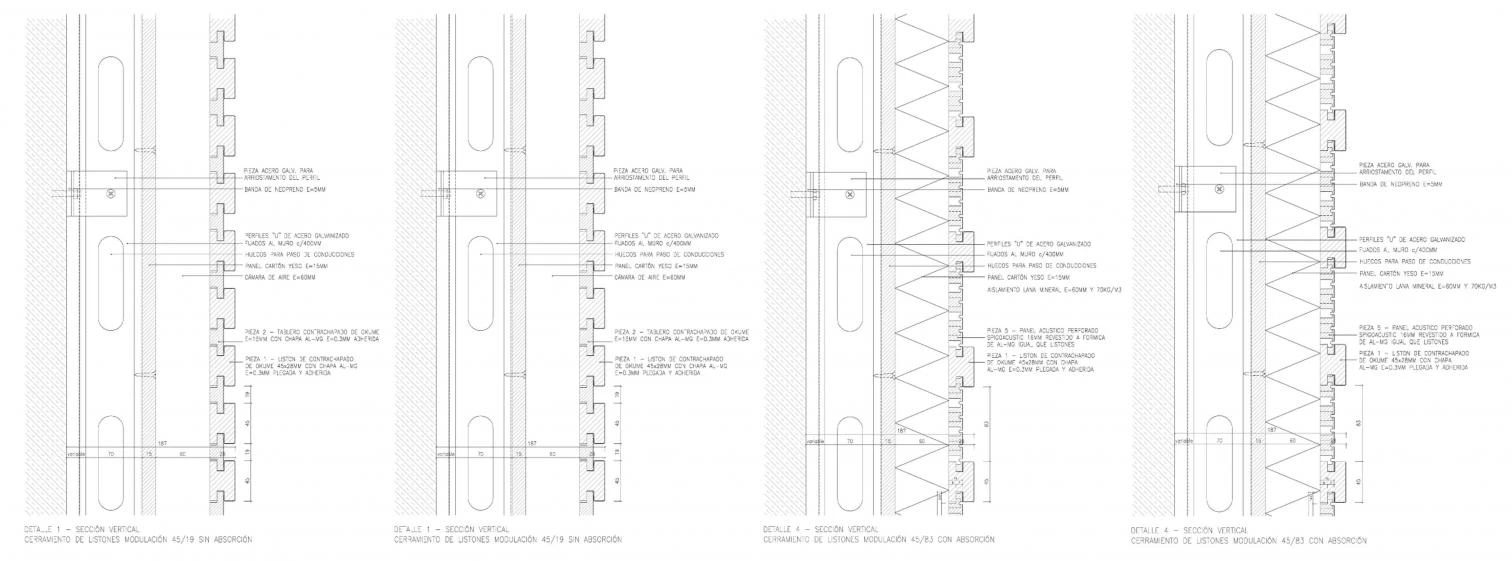
The main auditorium, illuminated from the side through a large curtain wall, accommodates up to 3,550 people, and can be adapted depending on the size of event. Though in the original project the claddings were going to be built with wood, finally they were given a metallic finish.

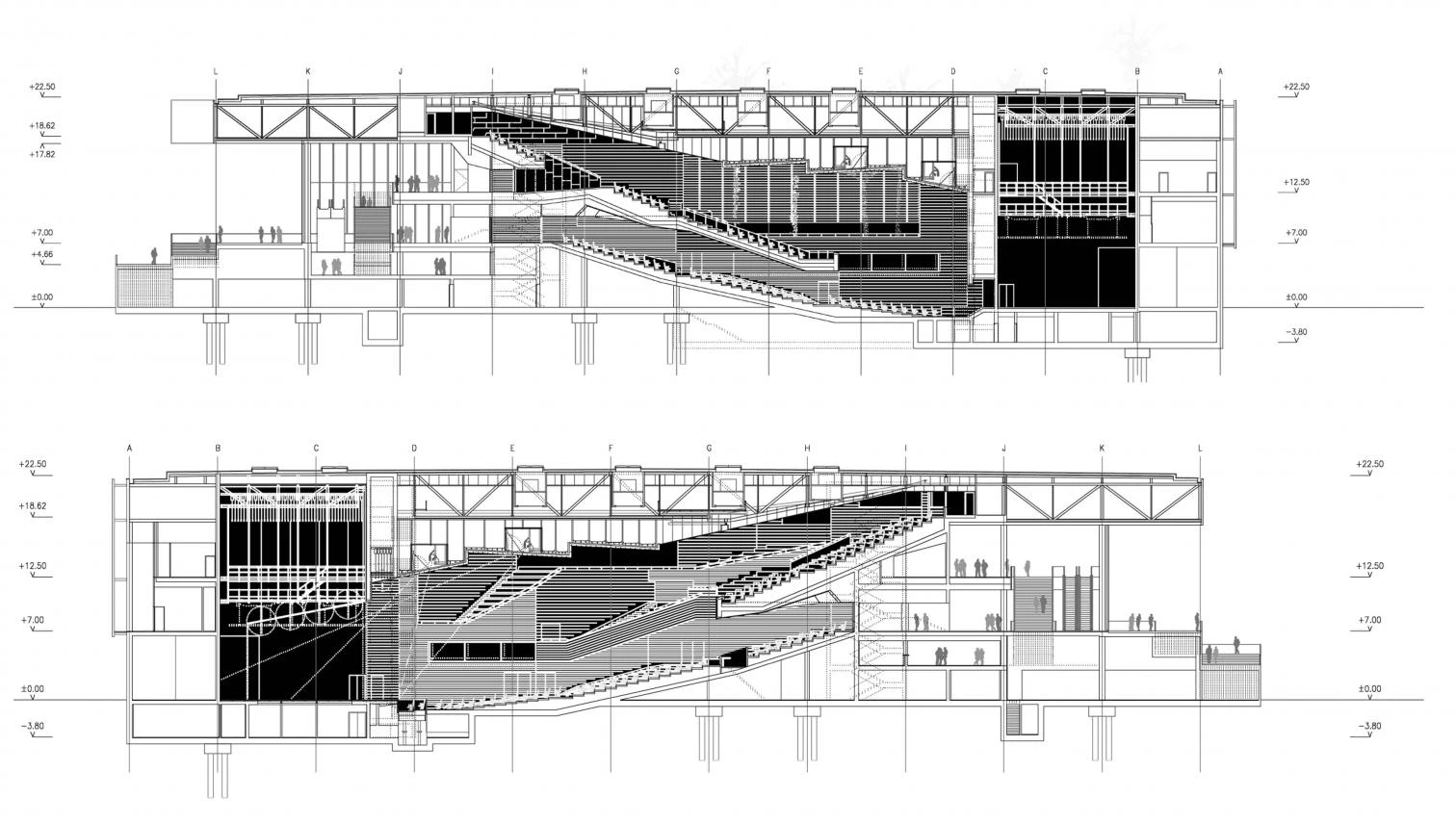
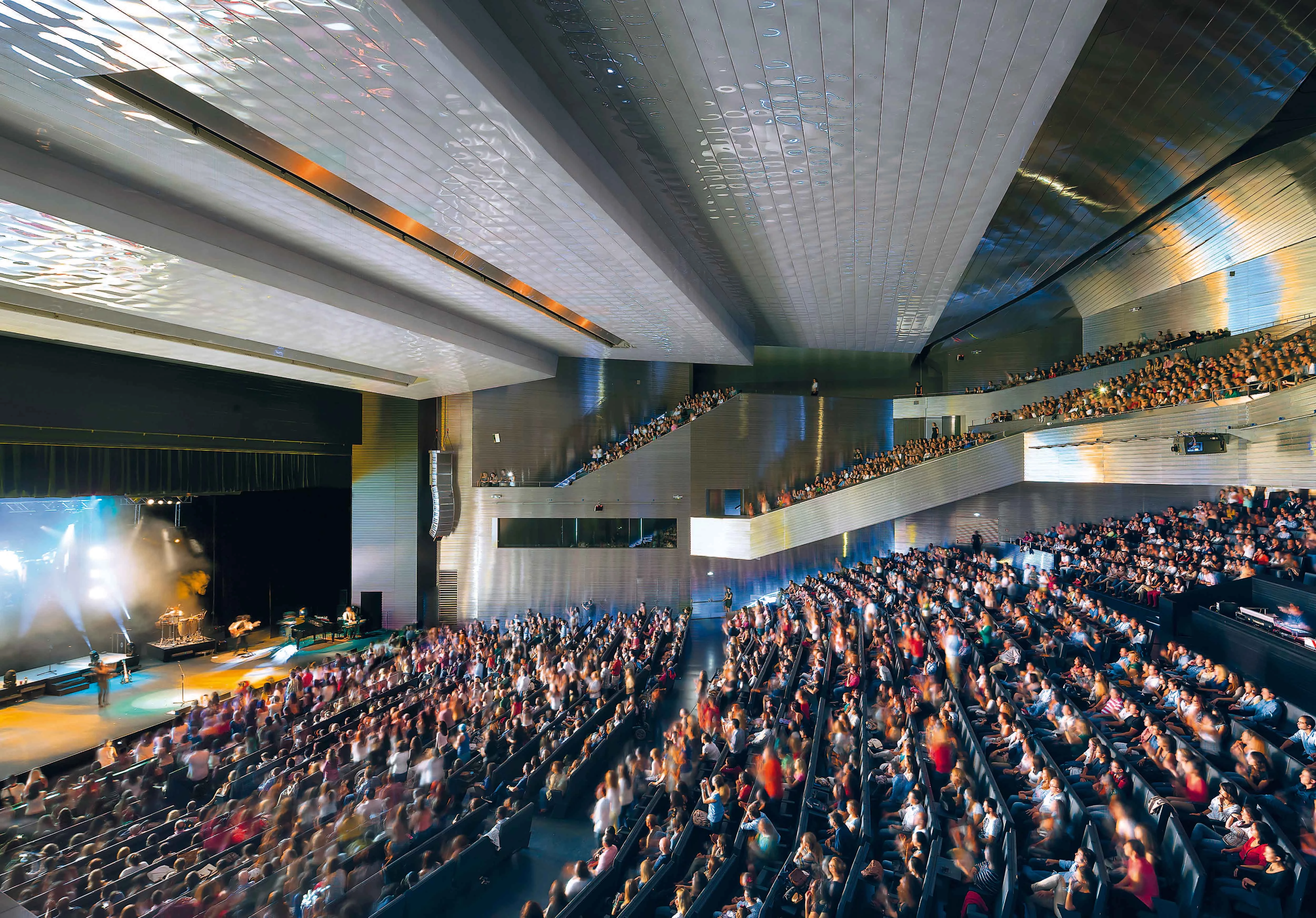
Cliente Client
Consorcio Palacio de Exposiciones y Congresos de Sevilla
Arquitecto Architect
Guillermo Vázquez Consuegra
Colaboradores Collaborators
Marcos Vázquez Consuegra (aparejador quantity surveyor). Concurso competition: Romek Kruszewski (coordinador coordination); Alberto Veiga, Stefan Häring, Marie Lettermann, Fabrizio Barozzi, Gabriel Verd. Proyecto project: Alberto Veiga, Stefan Häring, Laura Moruno (coordinadores coordination); Marie Lettermann, Ana Inacio, Cristina Pérez, Inmaculada García, Magdalena Domoslawska, Martha Foss, Sandra Polonio, Jeff Geisinger, Francisco Calvo, Alberto Altini, Marcin Sapeta, Asia Jedrus; Elena Laredo (mobiliario furniture)
Dirección de obra site supervision
Marcos Vázquez Consuegra (aparejador quantity surveyor); Laura Moruno, Pedro Hébil, Kathia González, Nicholas Paul Veint, Christoph Haralter, Juanjo Baena, Kristian Solaun, (arquitectos architects), Ignacio González, Marta Sivianes (arquitectos técnicos quantity surveyors); Talleres Vázquez, José Luis Alcoceba (maquetas models)
Consultores Consultants
Pondio Ingenieros/ Juan Calvo, Edartec/Eduardo Martínez Moya (estructura structure); Ayesa (instalaciones mechanical engineering); Higini Arau (acústica acoustics); García Diéguez Consulting (escenografía scenography); Paco Pérez Valencia (asesoramiento artístico artistic consulting); Teresa Galí (paisajismo landscape)
Contratista Contractor
UTE Fibes: Heliopol, Inabensa y Acciona
Fotos Photos
Duccio Malagamba

