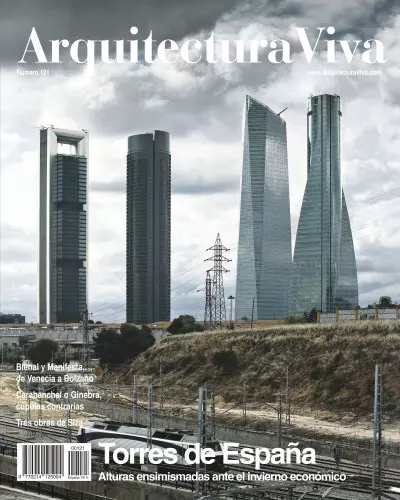


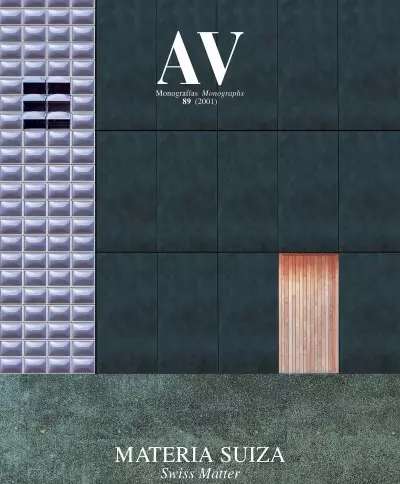
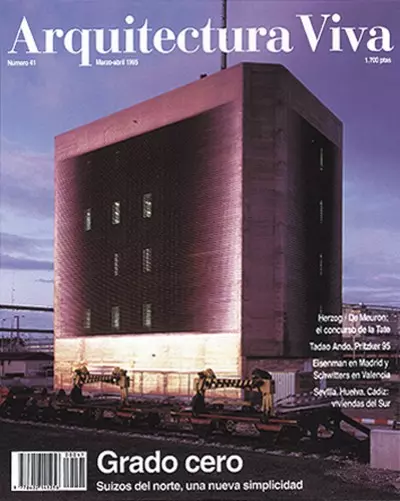
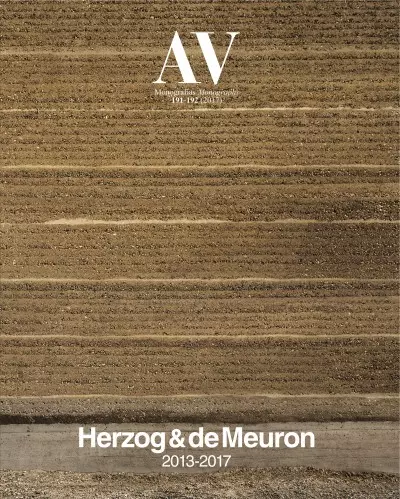
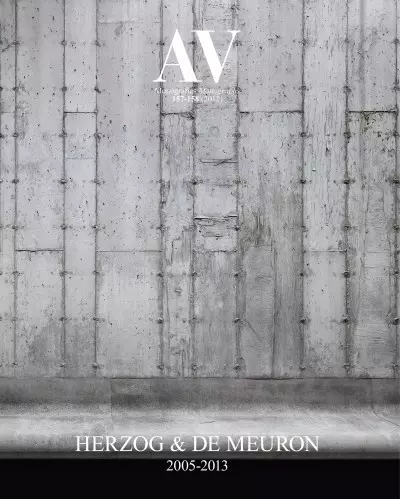
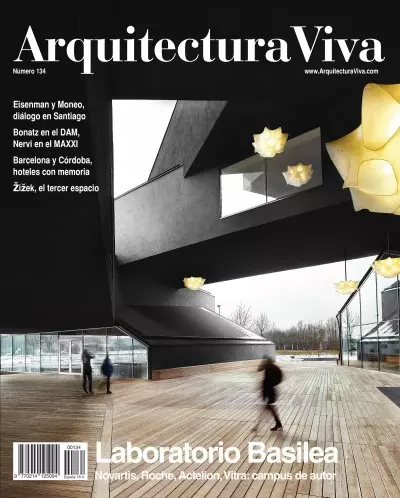
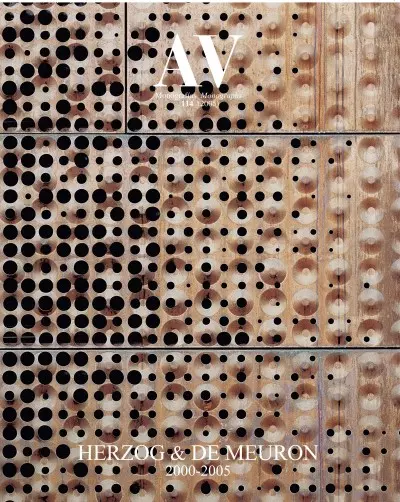
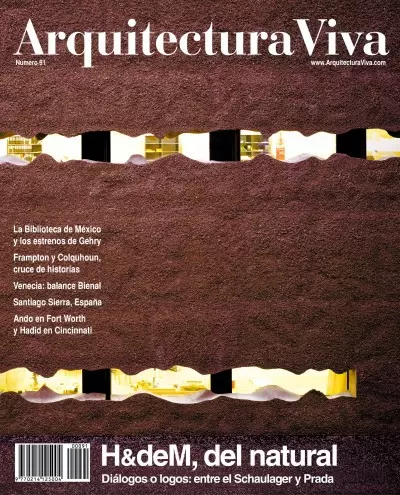
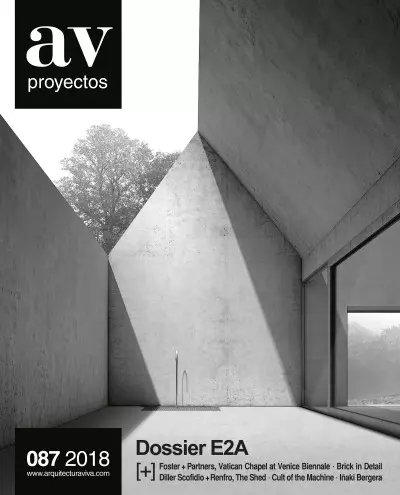
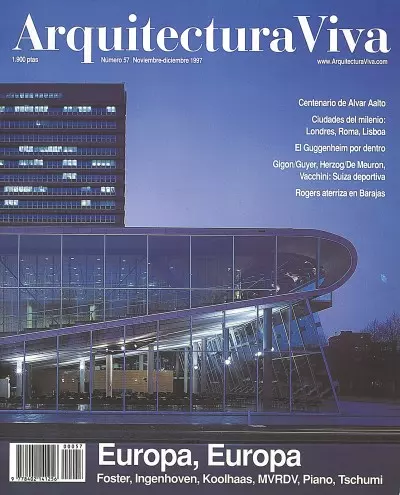
The new Borna Park complex in Rothrist, in the Swiss canton of Aargau, was thought up to integrate the life and work of disabled people with the natural environment. Designed by Zurich-based Malte Kloes Architekten, it has two buildings: a residence
A coach house survived the demolition of the ‘fin-de-siècle’ villa that it served, and after fulfilling different purposes in the course of the 20th century, it has become home to a family. That there could only be windows on two sides was solved by
The new headquarters of the Swiss banking and asset-management group Lombard Odier is located in Bellevue, in the Canton of Geneva. On the shore of Lake Leman, it brings together in a single building 2,000 employees previously dispersed across six si
Positioned in the heart of the university campus of EPFL and UNIL, the new building for RTS (Swiss Radio and Television) functions as a hinge not just between the two institutions, but between fields of education and research, between classical radio
Three turrets built with reinforced concrete rise as sculptural skylights on top of the roof of an old merchandise warehouse transformed into a hall for showcasing art. The base of the lanterns is used as a way to separate the spaces of the exhibitio
Settling on a sloping tract of land, two rows of dwellings integrate numerous spots for neighbors to socialize in, from loggias and roof decks to a central plaza and a small orchard. The eleven units varying in size feature spiral staircases rising t
A block which contains open-plan levels for offices and retail premises simultaneously provides a covered nexus between a railway platform and a bus shelter. With one of its bays jutting out in a cantilever, the monolithic ensemble of supports and sl
Part of a development on the grounds of a loading terminal, a block maintains a certain industrial look but gives it nuance through exterior galleries conducive to community living. The mixed structure of steel and concrete accommodates apartments th
At the end of Shakespeare’s A Midsummer Night’s Dream, Puck breaks the fourth wall to remind the audience that what it has just seen is but a piece of fiction. The installation that this year has won the International FAD Award breaks the floor of a
The office buiding HORTUS has opened its doors in the technology campus Switzerland Innovation Park Basel Area, in Allschwil. It offers approximately 10,000 m² of space for around 600 workplaces, in an open-plan layout ensuring flexibility and induci
Located between the Jura mountains and Basel, the town of Liestal is characterized by a strong productive activity that its good railway connections has favored. However, over the last decades, some industries in the area have started to close down.
Located between two busy intersections in Basel, Voltaplatz and Lothringerplatz, the residential development completes the broken outline of a traditional perimeter block north of the city. With the introduction of an underground highway in 2008, the
These dwellings designed for Wohnwerk, a Basel-based foundation devoted to supporting disabled people, sought to reaffirm the institution’s importance in the neighborhood by replacing outdated facilities and offering a more visible image, open to the
Immersed in the extensive garden of a 1930s villa in a residential neighborhood, a small wooden structure stands as a contemporary interpretation of the backyard barn. It is built with rough and inexpensive material: a simple structure of prefabricat
A few kilometers from Lucerne, the town of Kriens is promoting sustainable and controlled development, applying policies to densify the urban fabric and create compact neighborhoods with highly diversified uses. Much of this growth is taking place so
Rising almost 30 meters, Tor Alva is the tallest 3D-printed tower in the world. Built by Nova Fundaziun Origen with ETH Zurich, it aimed to revitalize Mulegns (Switzerland), a small Alpine village with only eleven inhabitants at present. Tor Alva (Wh
In front of an auxiliary block clad in wood is a cluster of globes formed by two-layered thermoplastic pillows, which are inflated to ensure normal pressure inside and avoid the need for airlocks...
How do we want to work tomorrow? That is the question that EM2N set out to answer in designing the building located at Binzstrasse in Zurich. From the start of the project it was clear that the Swiss practice would itself take part of the rental spac
This project by the Basel firm of Christian Weyell and Kai Zipse is the outcome of a 2018 competition. On a tract of land of about 7,600 square meters, the Guggach elementary school in Zurich makes space for twelve classrooms organized in symmetrical
The tower, measuring eight meters tall, functions as viewing deck, exhibition space, and furnace. Timber boards are added to the pre-stressed pieces of adobe and steel that form the walls to make their transportation easier in case of disassembly...
The concrete structure of a wine storage facility has been reused to create a new residential building, thereby significantly minimizing the energy consumed in its construction. Thick pillars in the lower levels, crowned with a truncated cone-shaped
Six blocks have gone up around an inner street towards which the more public zones are oriented with the intention of consolidating a small but very active neighborhood. Attached to the blocks, which contain over a hundred living units, timber framew
Situated between the Münsterhügel and the former outer city wall, the area known as St. Alban-Vorstadt represents one of Basel’s first early medieval expansions and has largely retained its historic character. In 2017, the Christoph Merian Foundation
Early on, I had two great masters: an artist, Joseph Beuys, and an architect, Aldo Rossi. With them I began to lay the intellectual and formal foundations of my architecture. Rossi was in our time the best-known professor at the school, and he had pl
1932-2020 In the same Ticino canton of his birth to which he was ever bound, Luigi Snozzi fell prey to Covid-19 on 29 December. A master of contemporary Swiss architecture, Snozzi was born in Mendrisio in 1932 and attended ETH Zurich, after which he
After twelve years of planning and building, the office of David Chipperfield has completed the new Kunsthaus Zurich extension, the fourth in the history of the neo-Greek building raised in 1910 by Karl Moser, who would be the first CIAM president. U
In this open letter addressed to David Chipperfield, Jacques Herzog reflects on the active role that architects ought to play in post-Covid society.
Speaking before a gathering of mayors from 41 cities, Norman Foster shared his optimistic view of the pandemic as an uplifting opportunity.
With the scheme it drew up for the competition to extend the Kunstmuseum Basel, Christ & Gantenbein – set up in 1998 by Emanuel Christ (Basel, 1970) and Christoph Gantenbein (St. Gallen, 1971) – became known outside Switzerland, and it has since cons
One of the recurring motifs in the already very extensive oeuvre of the Danish architect Bjarke Ingels is the spiral. If for architects in past times the spiral was an expression of movement, for Ingels it is also something that has the capacity to g
For centuries architects were at the service of religious powers-that-be, and temples had priority over all other kinds of buildings. Maybe this explains why so many of today’s veterans are so eager to be commissioned to build churches and chapels. A
Herzog & de Meuron, celebrating a career
United in professional practice and friendship, Jacques Herzog and Pierre de Meuron together turn 70 this spring, and Basel, the birthplace of both, celebrates with them. Though the best of architects are not always prophets in their own land, these
Though trained at ETH Zurich during the years of Aldo Rossi’s chair, Valerio Olgiati (Cuera, 1958) has produced an oeuvre to a large extent removed from themes like type and context. Powerful in their schematism, monolithic in their materiality, exq
Students of the Master of Advanced Studies in Digital Fabrication and Architecture program at Eidgenössische Technische Hochschule (ETH) Zürich have built ‘Concrete Choreoraphy,’ an installation of columns made of special concrete with the assistanc
Tributes to artists tend to be post mortem. A case in point is Le Corbusier and his pavilion in Zurich, designed as a Maison de l’Homme in which to display the collection of the gallerist Heidi Weber, but which after opening in 1967, two years after
Le Corbusier, pavilion in Zurich.
Having both graduated from ETH Zurich, and after a training period that saw them working for Rem Koolhaas and residing in cities like Rotterdam, Los Angeles, and Seoul, the brothers Piet and Wim Eckert (born in 1968 and 1969, respectively) returned t
In the Swiss city of Lausanne, and in collaboration with the local firm Atelier Cube, the Barcelona-based practice of Esteve Bonell and Josep Maria Gil recently completed the new parliament of the Canton of Vaud. Reinterpreting the typical volumes an
Among young Spanish practices, the studio set up in Barcelona in 2004 by Fabrizio Barozzi and Alberto Veiga is one of those that have most gone international, and the recently finished Cantonal Museum of Fine Arts in Lausanne, Switzerland, is the lar
The author of ‘Design for the Real World’ is remembered with an exhibition in Gehry’s building for Vitra which stresses the continued critical relevance of his work.
On view through 10 March at the Vitra Museum in Weil am Rhein is ‘Victor Papanek: The Politics of Design,’ a retrospective on the Austrian designer and educator.
The Vitra Design Museum in Weil am Rhein, Germany, will through 10 March 2019 be hosting ‘Victor Papanek: The Politics of Design,’ the first major retrospective ever to be put together to honor the Austrian designer, educator, and activist who settle
Since its creation in 2007, the Swiss Architectural Award of the Accademia di Architettura di Mendrisio has made a niche for itself among the profession’s top prizes by biennially highlighting architects on the rise who have at least three major proj
Based in Palma de Mallorca, the young studio TEd’A arquitectes – headed by Jaume Mayol and Irene Pérez, recent recipient of the FAD Award for Interiors – has finished a school in the small Swiss locality of Orsonnens, fifty kilometers from Bern. The
The Seville-based firm of Guillermo Vázquez Consuegra is the winner of an international competition for the opportunity to restructure the central area of the Cornavin Railway Station in Geneva. The purpose of the project is to improve the station’s
Nicola Navone
Mendrisio 2010
Silvana Editoriale - 181 Pages
Mercedes Daguerre
Milan 2010
Mondadori Electa - 208 Pages
Zurich 2010
Niggli - 120 Pages
Roger Diener Jacques Herzog Marcel Meili Pierre de Meuron Christian Schmid
Basel 2005
Birkhäuser
Steven Spier Martin Tschanz Nueva arquitectura suiza

