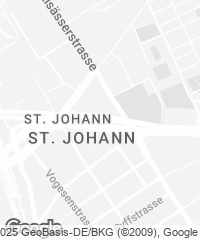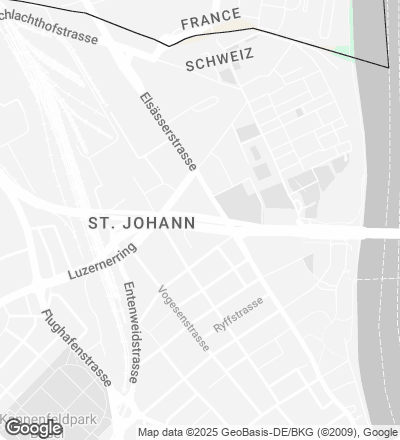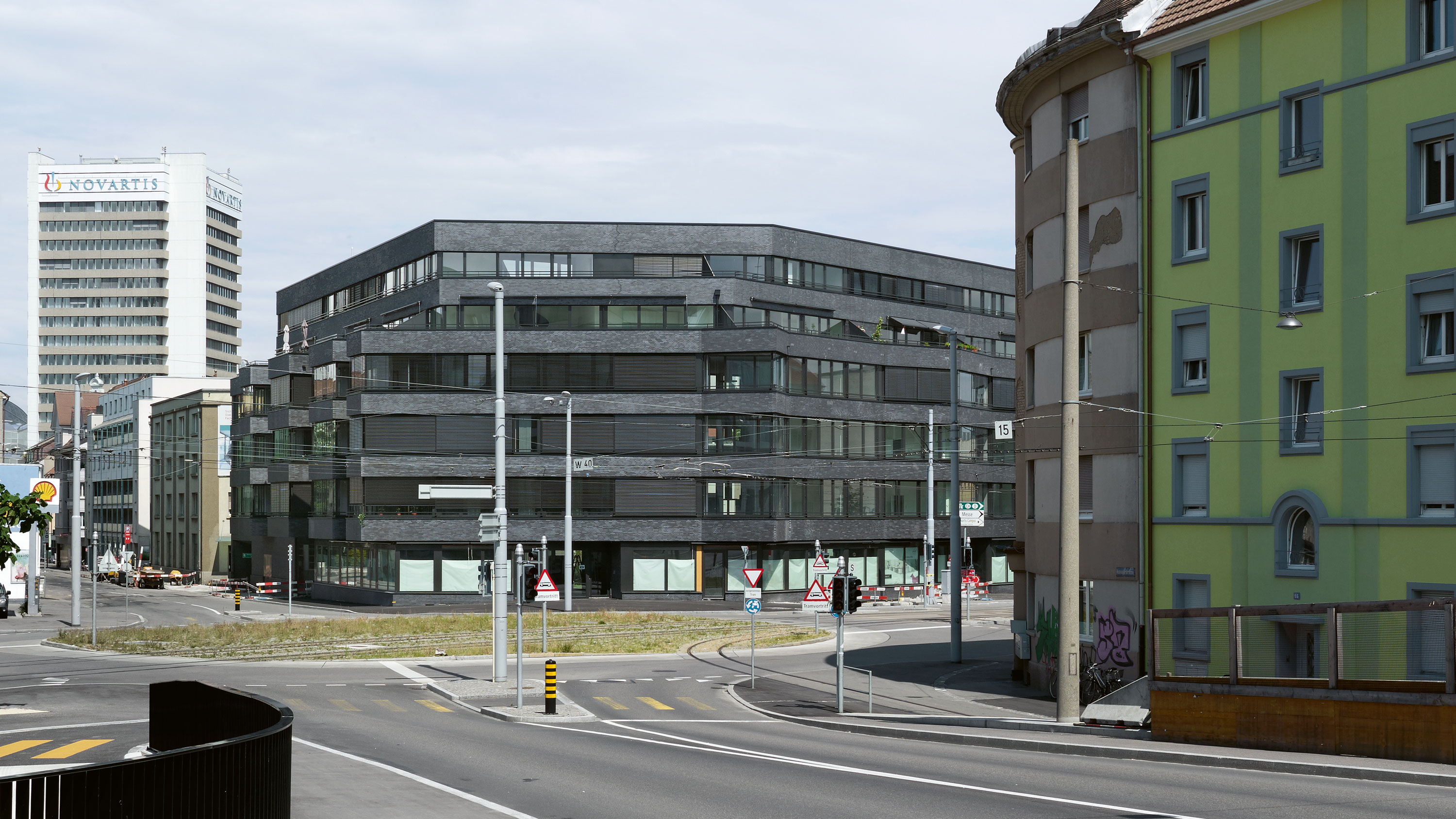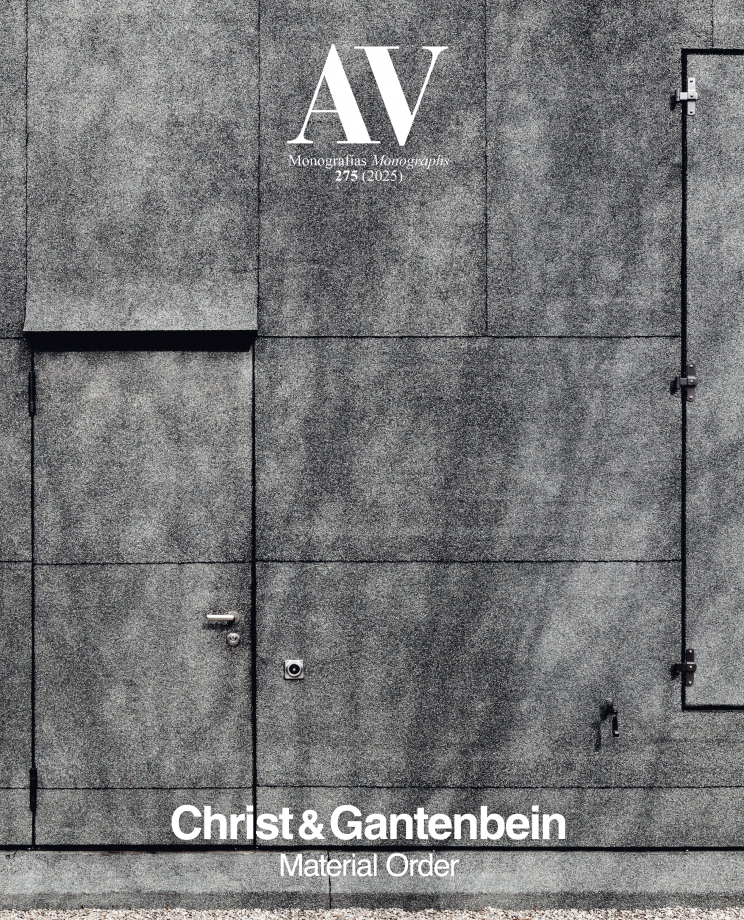Viviendas VoltaMitte en Basilea (Suiza)
Christ & Gantenbein- Type Housing
- Date 2005 - 2010
- City Basel
- Country Switzerland
- Photograph Tonatiuh-Ambrosetti


Located between two busy intersections in Basel, Voltaplatz and Lothringerplatz, the residential development completes the broken outline of a traditional perimeter block north of the city. With the introduction of an underground highway in 2008, the area has experienced significant demographic and spatial changes. One of determining factors in the project was to address the building’s 180-meter-long facade with a unitary but not monotonous image. 92 apartments with 43 different scenarios are a consequence of the varying depths of the building, from 17 to 3.4 meters. Despite the variety of types, each unit is organized around a spacious, central room that creates diverse views and relations to the exterior on both sides. The variety of layouts anticipates the ever-changing demand of the market and formulates a radical statement against standardization in housing architecture. Accommodating shops and different social facilities for the neighborhood, the street level is opened up by ample passages allowing access and insights from the boulevard to the garden in the courtyard. Finally, the anthracite clinker emphasizes the plasticity of the facade, and evokes the industrial past of the neighborhood... [+]
Cliente Client
Losinger Marazzi / Swiss Life
Arquitectos Architects
Christ & Gantenbein
Fecha Date
2005-2010
Equipo Team
Emanuel Christ, Christoph Gantenbein (socios partners); Mona Farag (asociados associates); Franziska Beyeler, Marion Clauss, Normann Ellers, Thomas Fischer, Stefan Heiniger, Antonio Ippolito, Christina Köchling, Louise Ohlson, Anders Rudlang, Carolina San Miguel, Marius Scherler, Laura Schneider, Mathias Sehn, Qian Sun, Kai Timmermann, David Vaner, Corinne Weber, Christina Wendler, Jun Yanagimuro
Consultores Consultants
Berchtold Lenzin Landschaftarchitekten, Energie Atelier, Grünig+Partner, Jos Schneider, SSE Engineering, Schnetzer Puksas Ingenieure, Wismer+Partner
Superficie Floor area
16.500 m²
Fotos Photos
Iwan Baan; Stefano Graziani; Christian-Kahl; Tonatiuh-Ambrosetti






