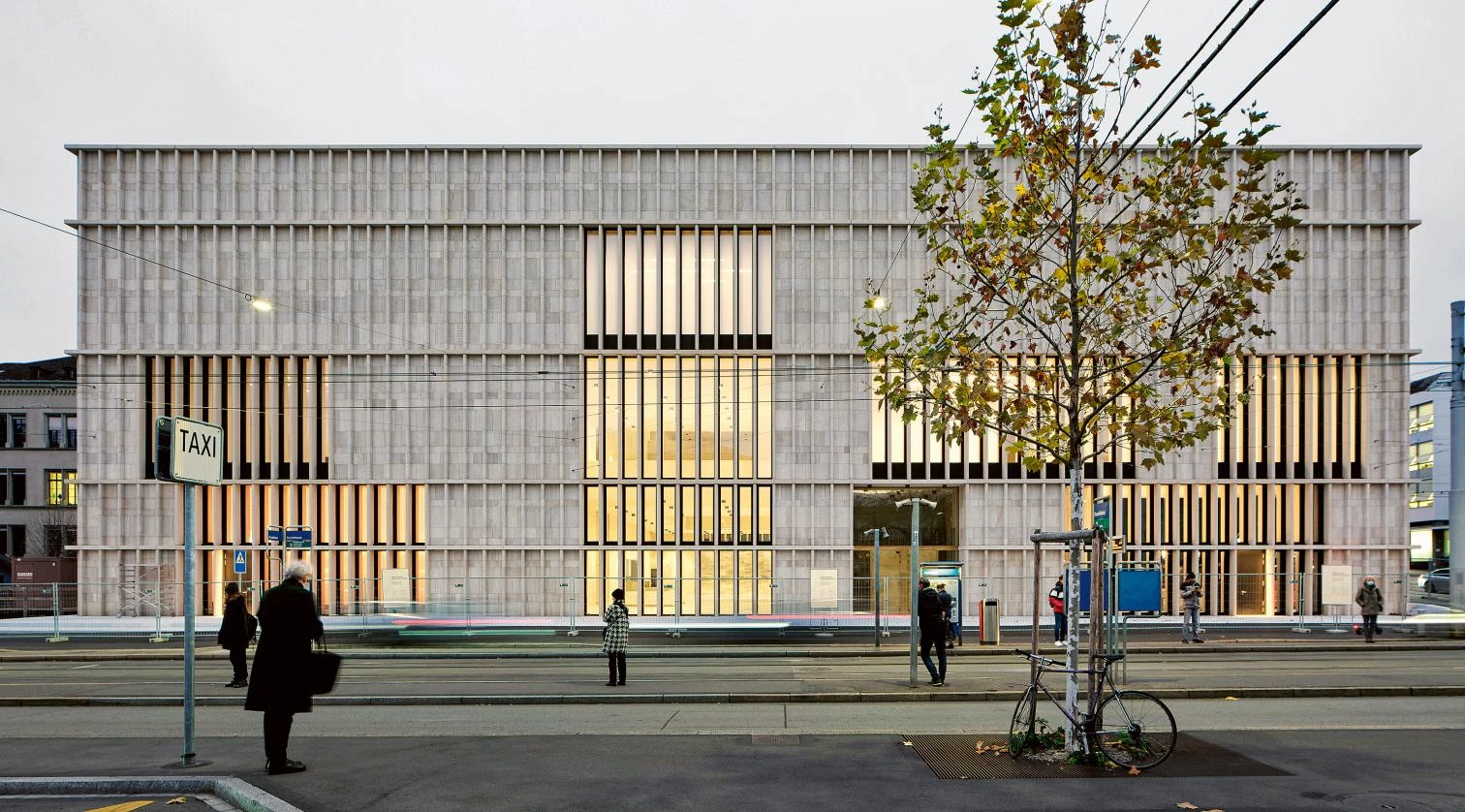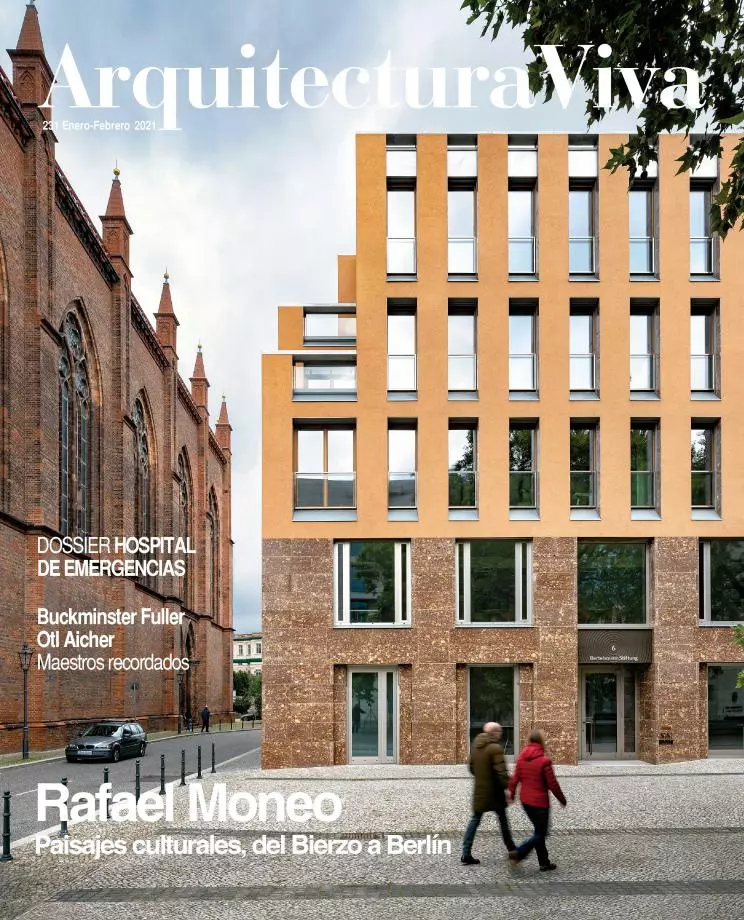
After twelve years of planning and building, the office of David Chipperfield has completed the new Kunsthaus Zurich extension, the fourth in the history of the neo-Greek building raised in 1910 by Karl Moser, who would be the first CIAM president. Unlike the previous expansions, however, this one does not add itself to the preexisting ensemble, but rises on the other side of Heimplatz, and connects to the rest of the museum complex through an underground gallery. The bold rectangular volume gives coherence to an urban space that used to be unclear, and blends with it through a facade clad in the Jura limestone that is typical of architecture in the region.
The interior space is organized around an atrium that pierces through the building, like a public indoor street connecting Heimplatz to a rear garden meant for open-air art shows, and in the process reinforcing the Kunsthaus’s engagement with the city. The program’s more public areas – café, auditorium, shop, classroom-workshops – are on ground level, on both sides of this new civic space, while exhibitions are on the two upper floors, reachable via a staircase that acts as the heart of the building.





