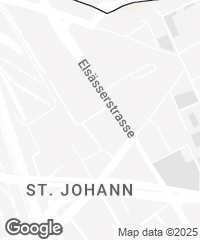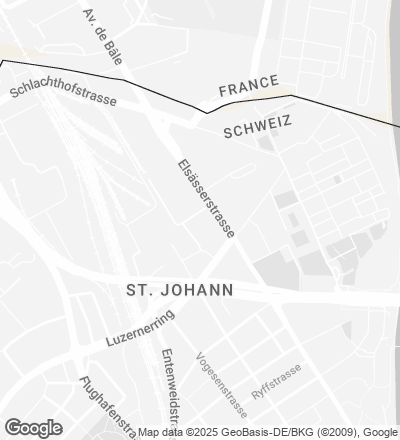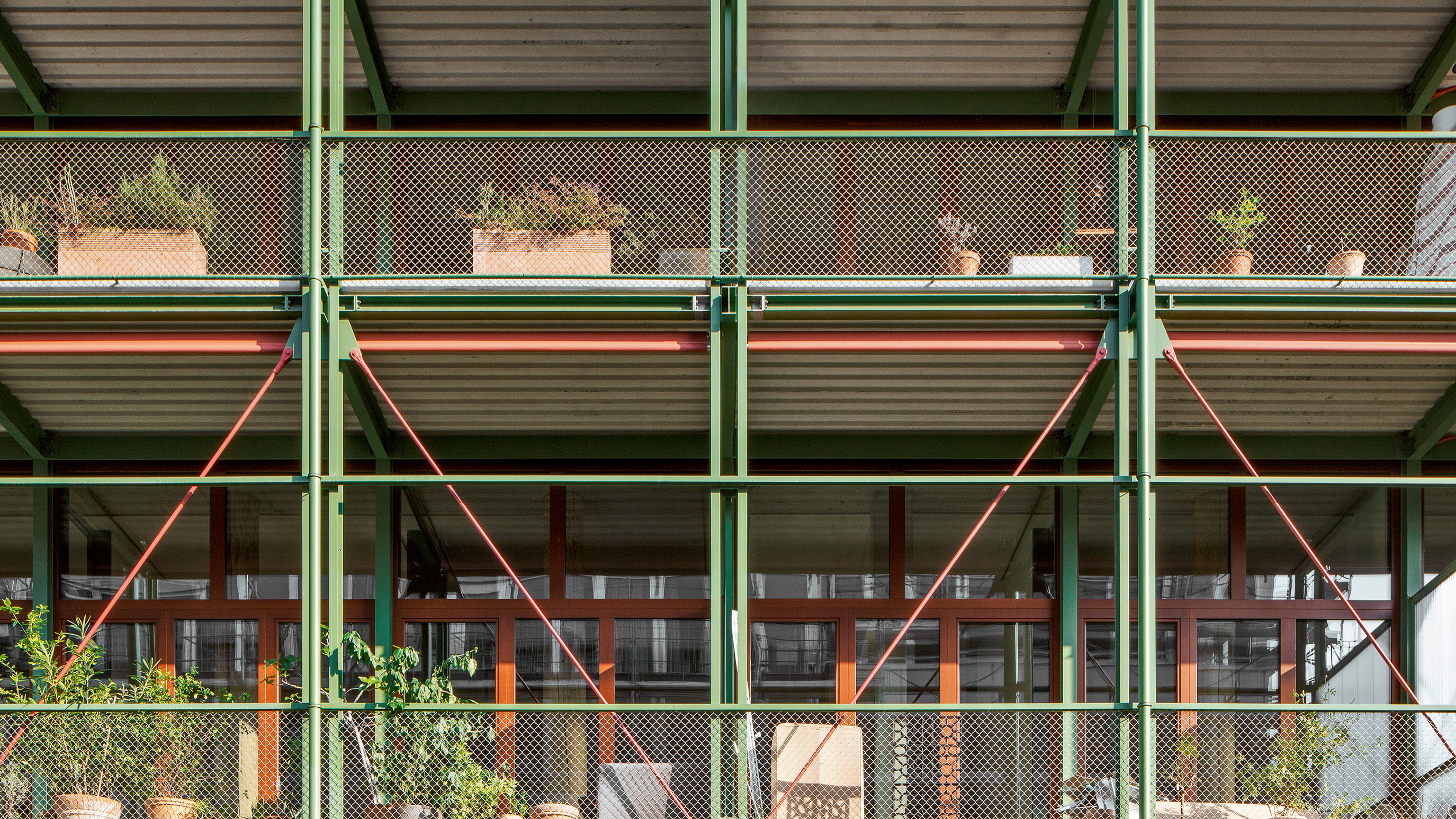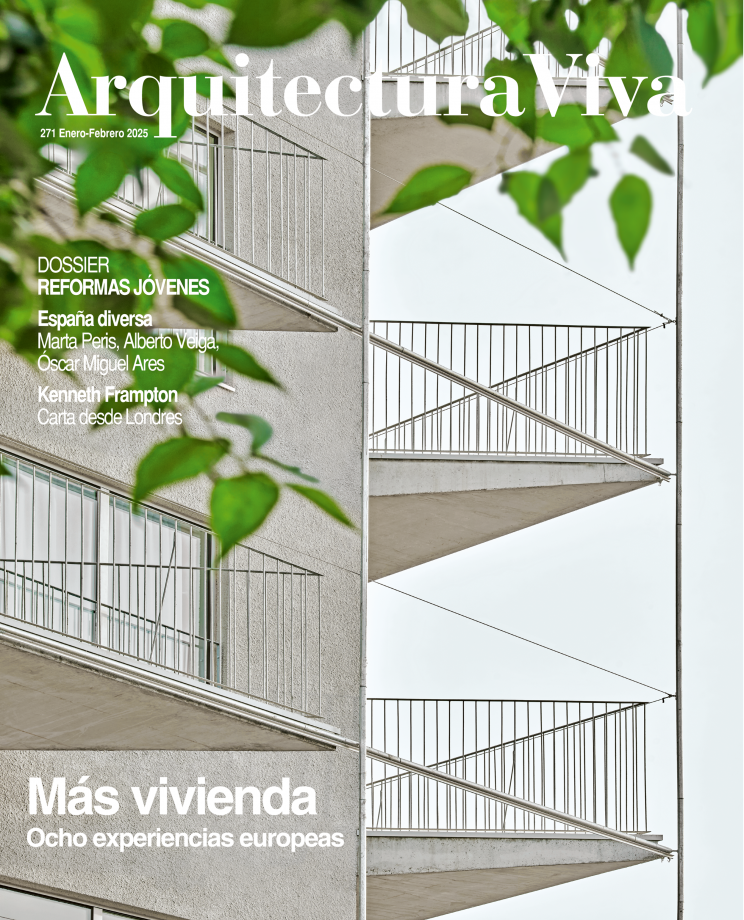Weinlagerstrasse 11, Basilea (Switzerland)
Esch Sintzel Architekten- Type Housing Refurbishment
- Date 2023
- City Basel
- Country Switzerland
- Photograph Paola Corsini


The concrete structure of a wine storage facility has been reused to create a new residential building, thereby significantly minimizing the energy consumed in its construction.
Thick pillars in the lower levels, crowned with a truncated cone-shaped capital, are made to be freestanding, distinctive elements, and they impose an internal order to which several floor-through apartments adjust...[+]
Weinlagerstrasse 11, Basilea
Weinlagerstrasse 11, Basel (Switzerland)
Cliente Client
Stiftung Habitat
Arquitectos Architects
Esch Sintzel Architekten / Marco Rickenbacher (socio responsable partner in charge); Laurent Burnand, Seraina Spycher, Laura Zgraggen (jefes de proyecto project leaders); Nahuel Barroso, Andreas Hasler, Luca Helbling, Witold Kabirov, Xijie Ma, Nadja Moser, Eva-Maria Nufer, Johannes Senn (equipo team)
Consultores Consultants
Stauffer Roesch (paisajismo landscape); Aerni+Aerni Ingenieure, Aegerter & Bosshardt (ingeniería civil civil engineering); Gartenmann Engineering (física y acústica building physics and acoustics); Bogenschütz (ingeniería mecánica MEP services); Technik im Bau (saneamiento sanitation); Edeco (electricidad electricity); Kaulquappe (coordinador BIM BIM coordinator); Büro Berrel Gschwind (señalética signage); Archfarbe (colorimetría color consulting)
Contratista Contractor
Marti Group
Superficie Area
12,600 m²
Fotos Photos
Paola Corsini; Michael Fritschi; Philip Heckhausen






