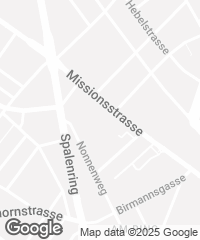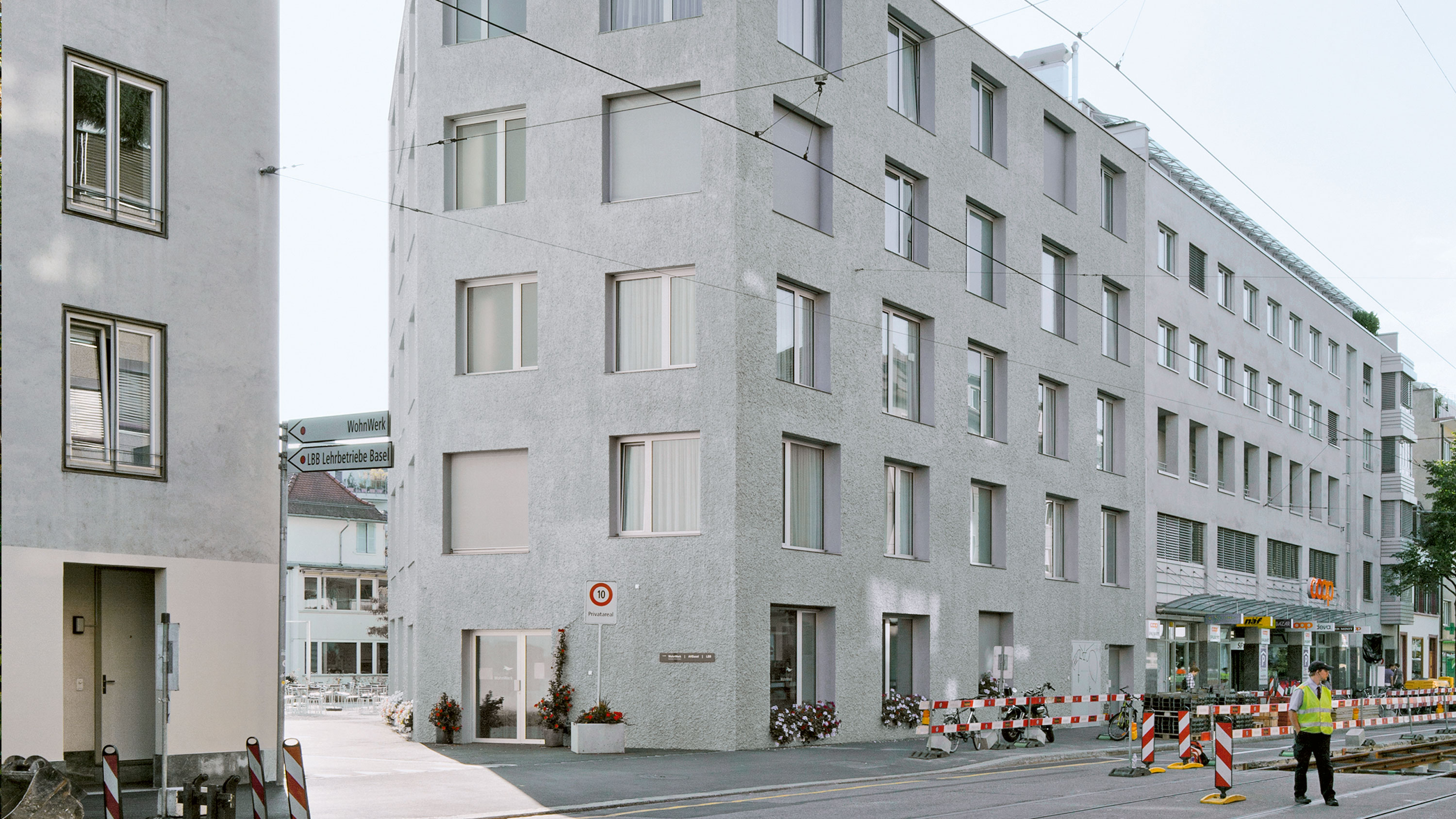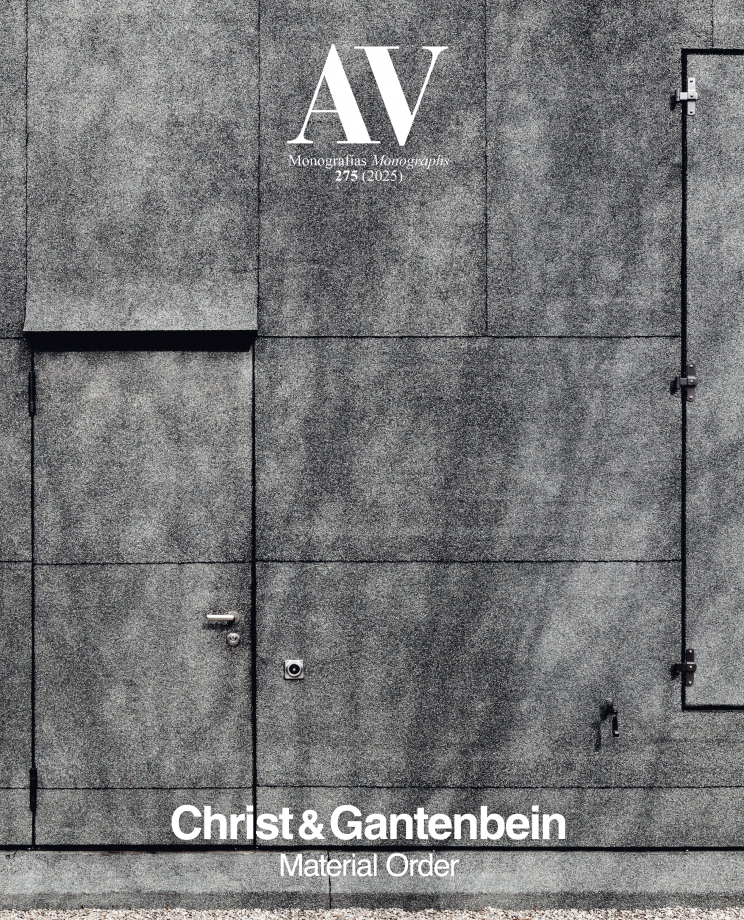Viviendas y talleres Wohnwerk en Basilea
Christ & Gantenbein- Type Housing Commercial / Office
- Material Plaster
- Date 2003 - 2010
- City Basel
- Country Switzerland
- Photograph Roman Keller


These dwellings designed for Wohnwerk, a Basel-based foundation devoted to supporting disabled people, sought to reaffirm the institution’s importance in the neighborhood by replacing outdated facilities and offering a more visible image, open to the environment. The building aligns with the street axis, slightly bending only at the far end to conceptually close the block while framing the entrance into the courtyard, where a new workshop building was raised. The whole internal layout is focused on improving accessibility and fostering exchange among residents and neighbors. Hence the ground floor features a canteen that welcomes the public at large, contributing to the social interaction desired, while each upper level harbors an apartment with four spacious bedrooms, a shared living room, a communal kitchen, and a loggia. As for finishes, the neutral floors and the walls painted white make the views, framed by generous windows, take center stage. Seen from the outside, the subtle variation of sizes and proportions in the fenestration, combined with the rough texture of the plaster surfaces, gives the volume a sense of depth and a distinctive identity...[+]
Cliente Client
Verein Jugendfürsorge
Arquitectos Architects
Christ & Gantenbein
Fecha Date
2003-2010
Equipo Team
Emanuel Christ, Christoph Gantenbein (socios partners); Tabea Lachenmann, Julia Tobler (asociados associates); Gabriel Abt, Mirco Brugnoli, Marion Clauss, Max Collomb, Gianluca Costa, Ronny Erler, Thomas Fischer, Berend Frenzel, Markus Haberstroh, Christine Hotz, Mirco Juon, Christina Köchling, Marcus Kopper, Marcus Müller, Benjamin Olschner, Nicole Ritschard, Daniela Schadegg, Anette Schick, Christina Wendler
Consultores Consultants
A+F Brandschutz, August+Margrith Künzel Landschaftsarchitekten, B&G Ingenieure, Enelco, Kopitsis, Proplaning, Rapp Infra, Schwer+Partner
Superficie Floor area
6.400 m²
Fotos Photos
Roman Keller; Stefano Graziani






