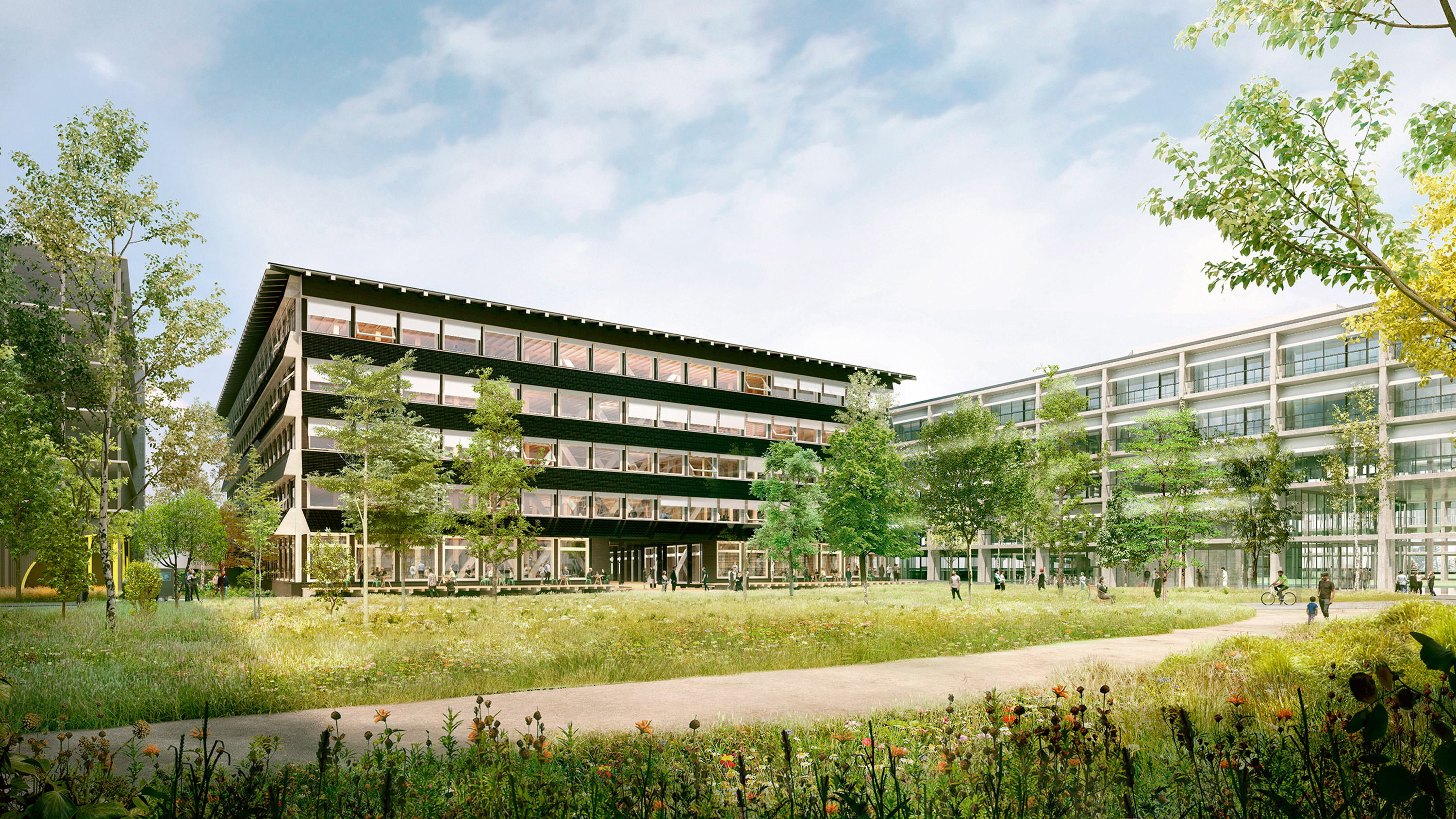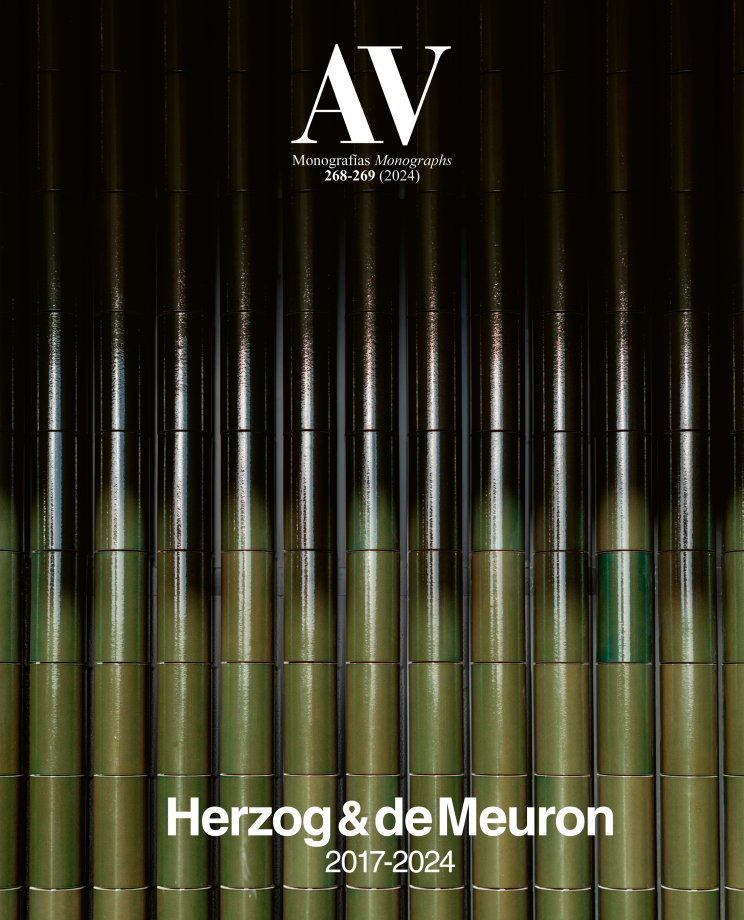HORTUS in Allschwil (in project)
Herzog & de Meuron- Type Headquarters / office Commercial / Office
- Date 2020
- City Allschwil
- Country Switzerland
Located in Allschwil’s industrial area, east of the city of Basel, the new BaseLink technology campus plans to build more than 75.000 square meters devoted to technology and innovation. The new campus houses HORTUS, which stands for House of Research, Technology, Utopia, and Sustainability. The design targets a drastic minimization of the building’s carbon footprint using renewable and recyclable building materials. After 31 years, the building will have amortized the full equivalent of the energy used during its construction and operation...[+]
Cliente Client
Senn Resources
Herzog & de Meuron Project Team
Socios Partners
Jacques Herzog, Pierre de Meuron, Stefan Marbach (Partner in Charge)
Equipo Project Team
Alexander Franz (Associate), Gerald Oeckl (Project Architect), Giulia Schnyder (Project Architect), Viktoria Bruhs, Zuzana Chupac, Silja Ebert, Jean-Michel Jeanne, Vladislav Kostadinov, Maria Krasteva, María Niro González, Raneen Nosh, Marika Prete, David Schneider, Martin Schulte (Design Technologies), João Filipe Varandas
Planeamiento Planning
Project Architect: Herzog & de Meuron. Structural Engineering: ZPF Ingenieure
Consultoría Consulting
Environmental Engineering: Transsolar Energietechnik. Building Physics Consulting: Kopitsis Bauphysik. Acoustic Consulting: Kopitsis Bauphysik. Facade Consulting: Christoph Etter Fassadenplanungen. Fire Protection Consulting: Aegerter & Bosshardt. Photovoltaics Consultant: Planeco
Colaboradores especiales Special Collaborators
Landscape Designer: Piet Oudolf






