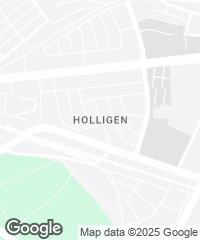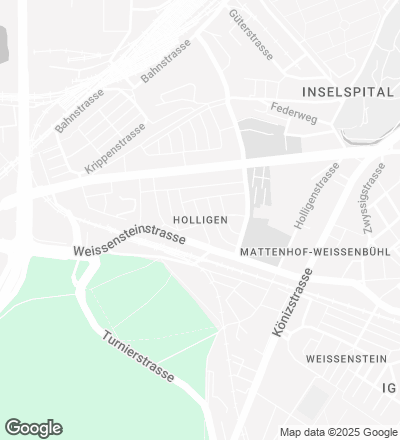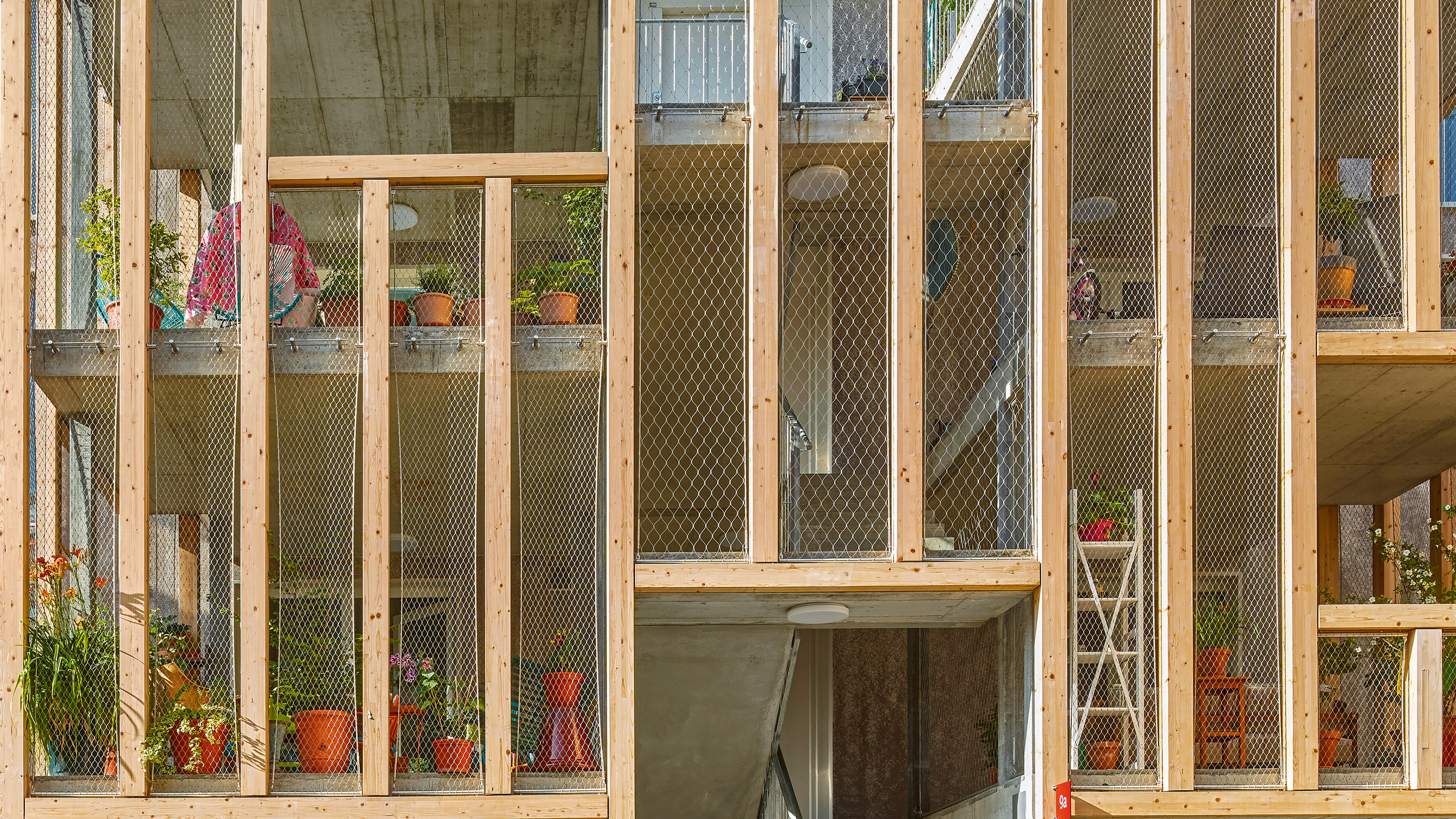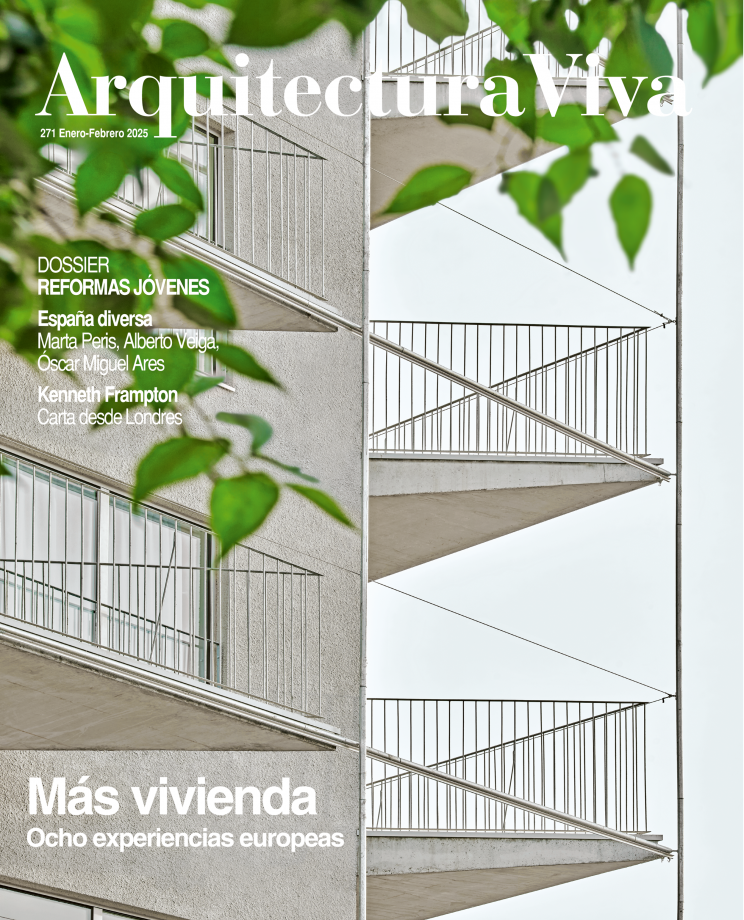Huebergass, Bern (Switzerland)
GWJ- Type Housing
- Material Wood
- Date 2023
- City Bern
- Country Switzerland
- Photograph Damian Poffet


Six blocks have gone up around an inner street towards which the more public zones are oriented with the intention of consolidating a small but very active neighborhood.
Attached to the blocks, which contain over a hundred living units, timber frameworks concentrate the vertical circulation elements, combining them with landings that serve as community terraces...[+]
Huebergass Quarter, Bern (Switzerland)
Cliente Client
WBG Huebergass
Arquitectos Architects
GWJ Architektur AG Bern / Eva Herren (project manager)
Consultores Consultants
ORT (paisajismo landscape); Soziale Plastik (planeamiento social social planning); Bill Weyermanm Partner (estructura structure); Climeco (MEP services); Toneatti Engineering (electricity); Siplan (fire protection); Marc Rüfenacht Bauphysik & Energie (acoustics and building physics); Geotechnisches Institut (geology)
Contratista Contractor
Halter
Superficie Area
10,960 m²
Fotos Photos
Damian Poffet; Susanne Goldschmid






