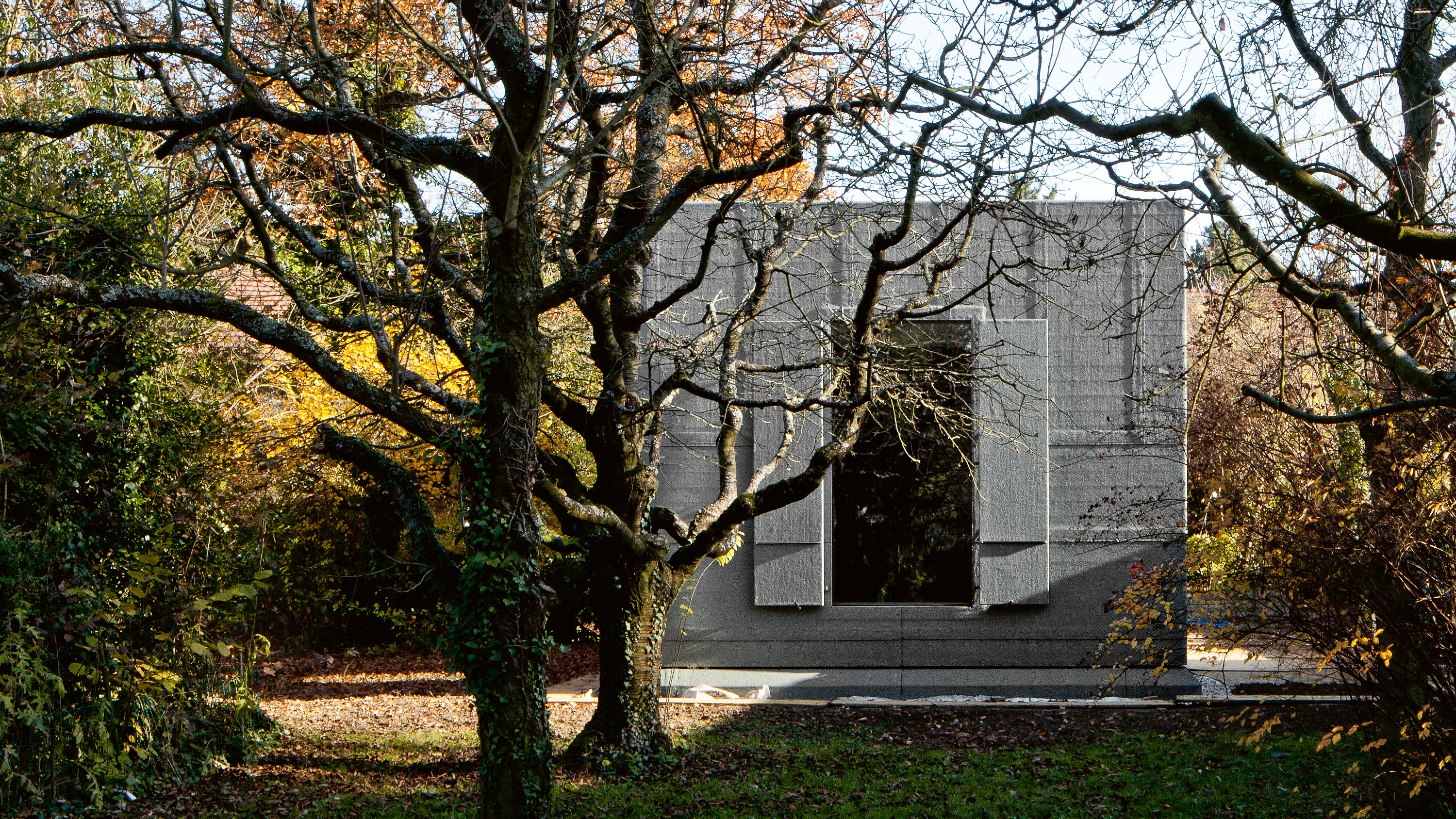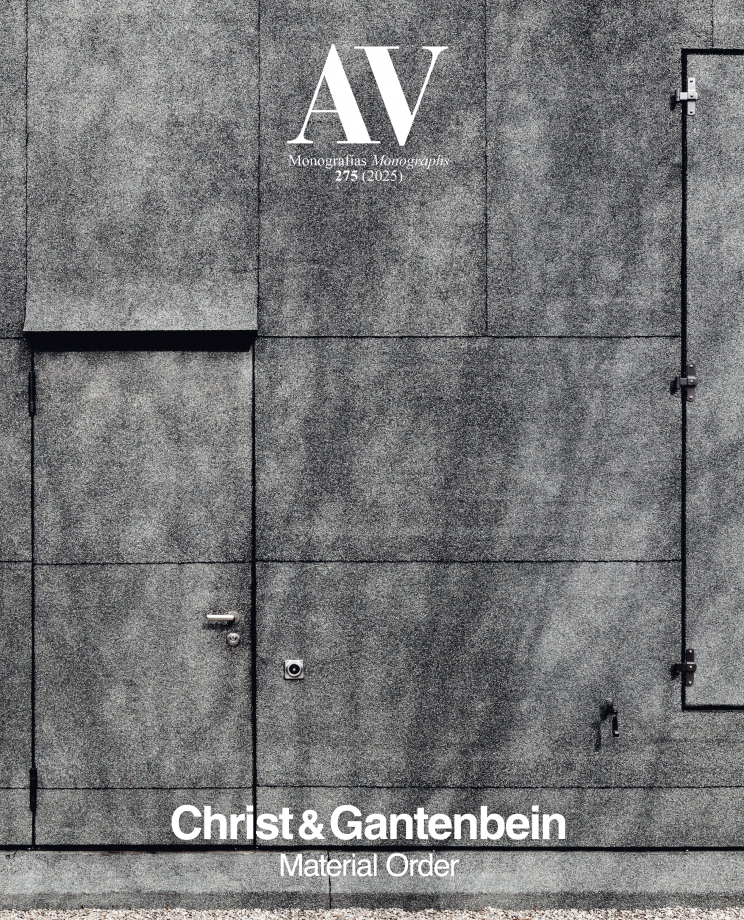Garden Pavilion, Basel (Switzerland)
Christ & Gantenbein- Type Pavilion
- Date 2011 - 2012
- City Basel
- Country Switzerland
- Photograph Stijn Bollaert
Immersed in the extensive garden of a 1930s villa in a residential neighborhood, a small wooden structure stands as a contemporary interpretation of the backyard barn. It is built with rough and inexpensive material: a simple structure of prefabricated wooden elements that rest on a concrete slab, and a facade wrapped in bitumen foil for waterproofing suggests that the building might be unfinished. But this material austerity contrasts with an ornamental treatment evocative of a classical composition. Resembling the fragment of a palazzo, its flat facade is articulated by a row of large vertical windows with shutters that, when closed, transform the volume into an abstract piece with a strong tectonic character. This inversion of conventions continues inside, where an enfilade of three main spaces is reminiscent of a bourgeois interior. Two square living spaces are symmetrically arranged on each side of the core, where big movable panes hide a bathroom and a kitchen. The wood cladding the interior walls is painted in an opulent olive green that reflects onto a cold light-sanded concrete floor. Through generous windows, the garden acquires a dominant presence in the rarefied space of the pavilion...[+]
Cliente Client
Privado Private
Arquitectos Architects
Christ & Gantenbein
Fecha Date
2011-2012
Equipo Team
Emanuel Christ, Christoph Gantenbein (socios partners); Luke Matone, Anne Katharina Schulze, Hansueli Suter, Jean Wagner
Consultores Consultants
August+Margrith Künzel Landschaftsarchitekten, Bakus Bauphysik&Akustik, ZPF ingenieure
Superficie Floor area
70 m²
Fotos Photos
Stijn Bollaert; Stefano Graziani; Christian Kahl; Walter Mair






