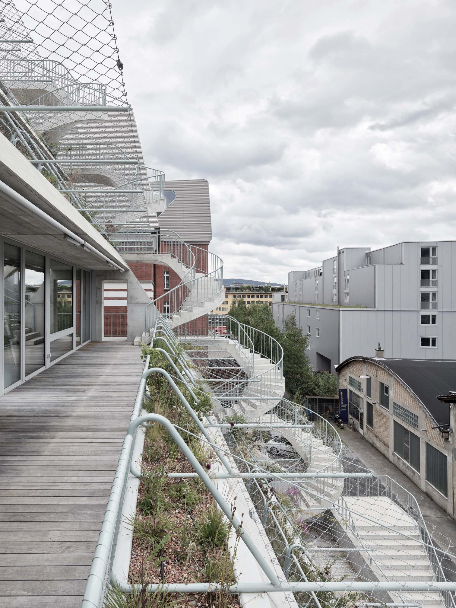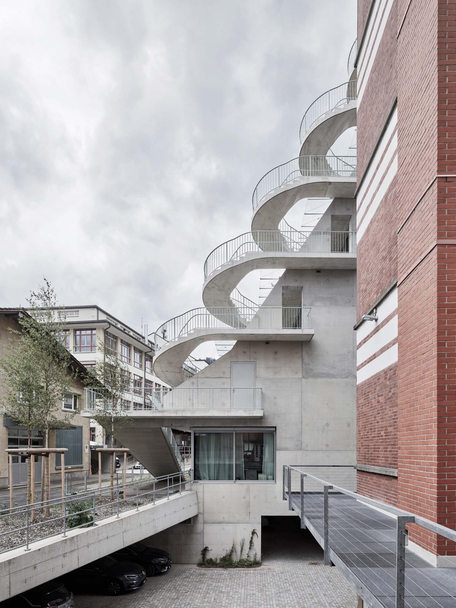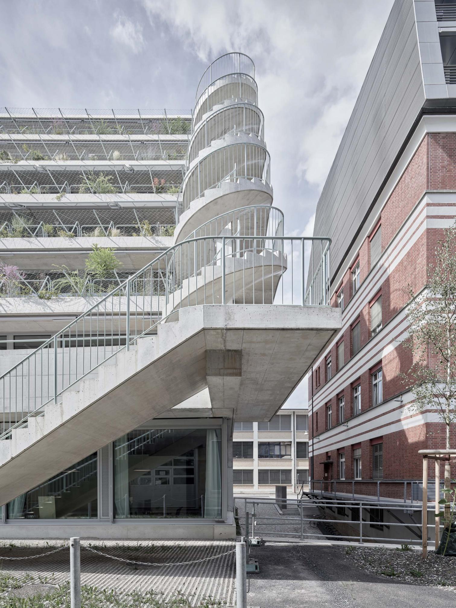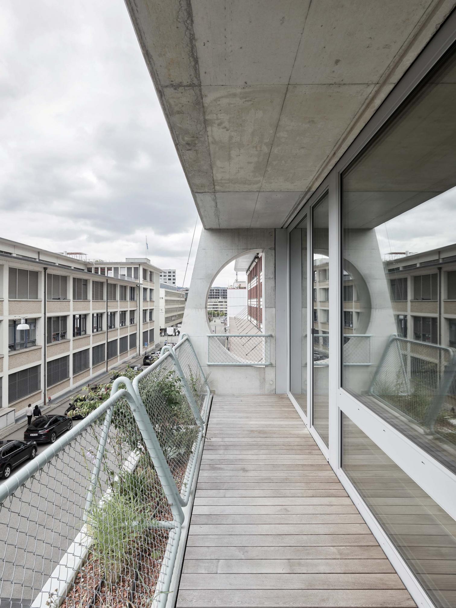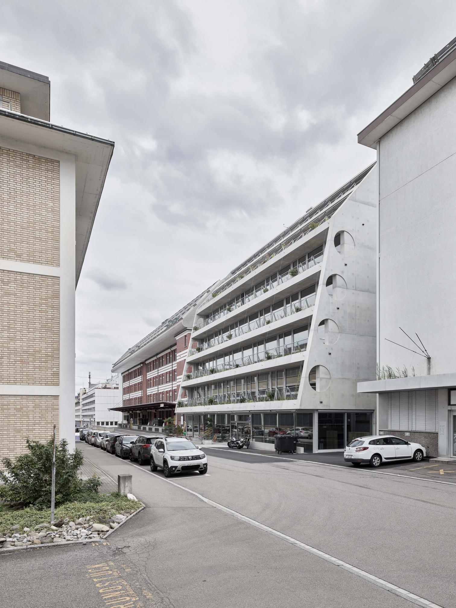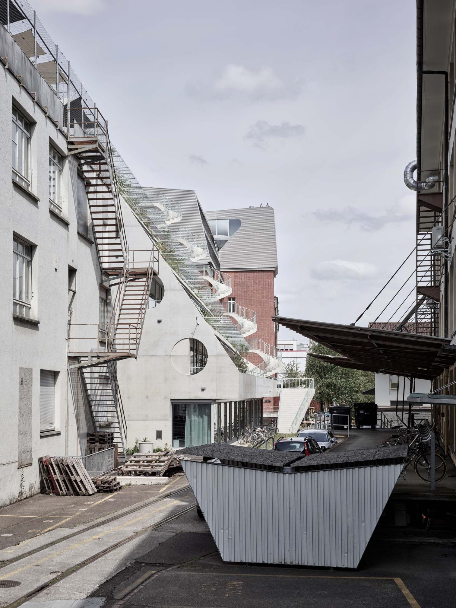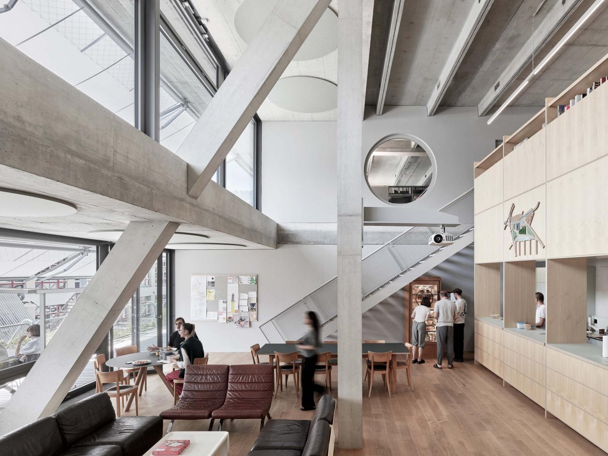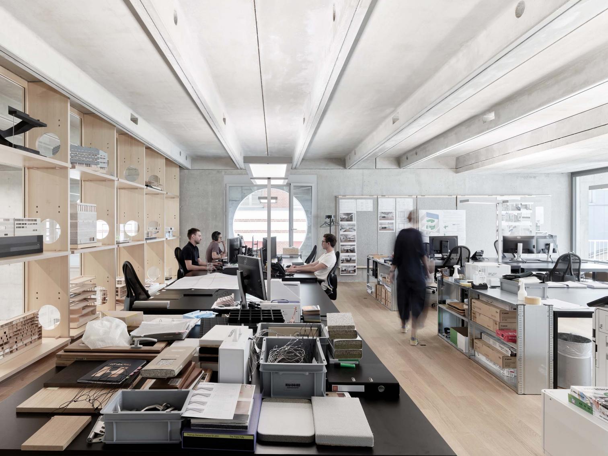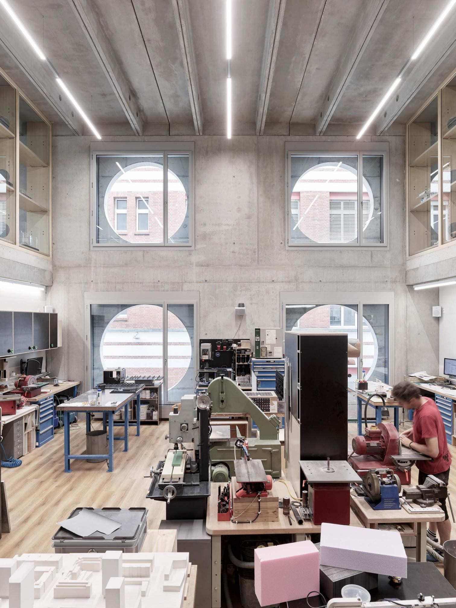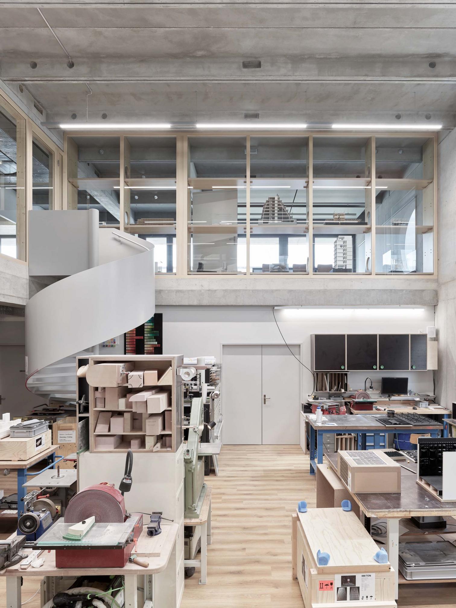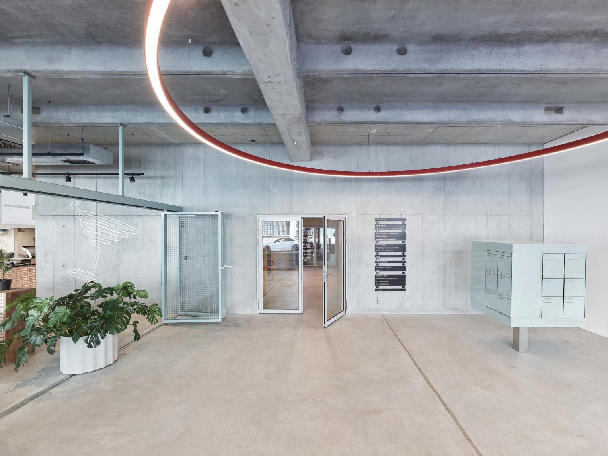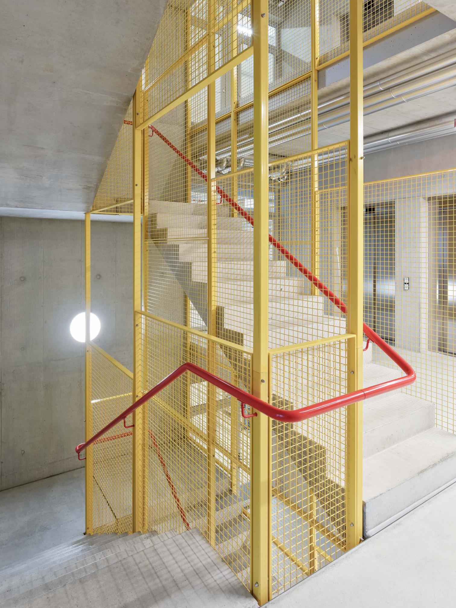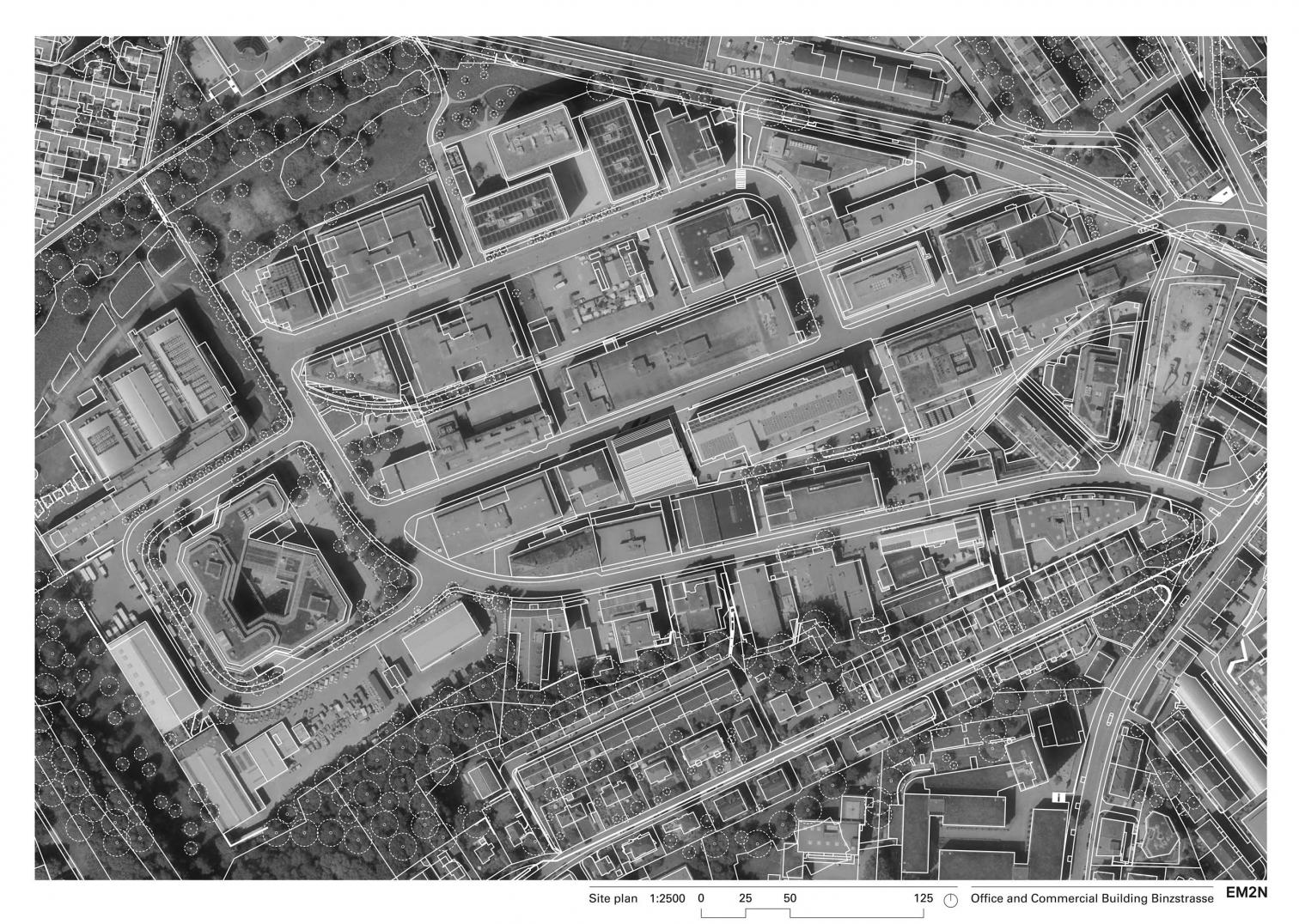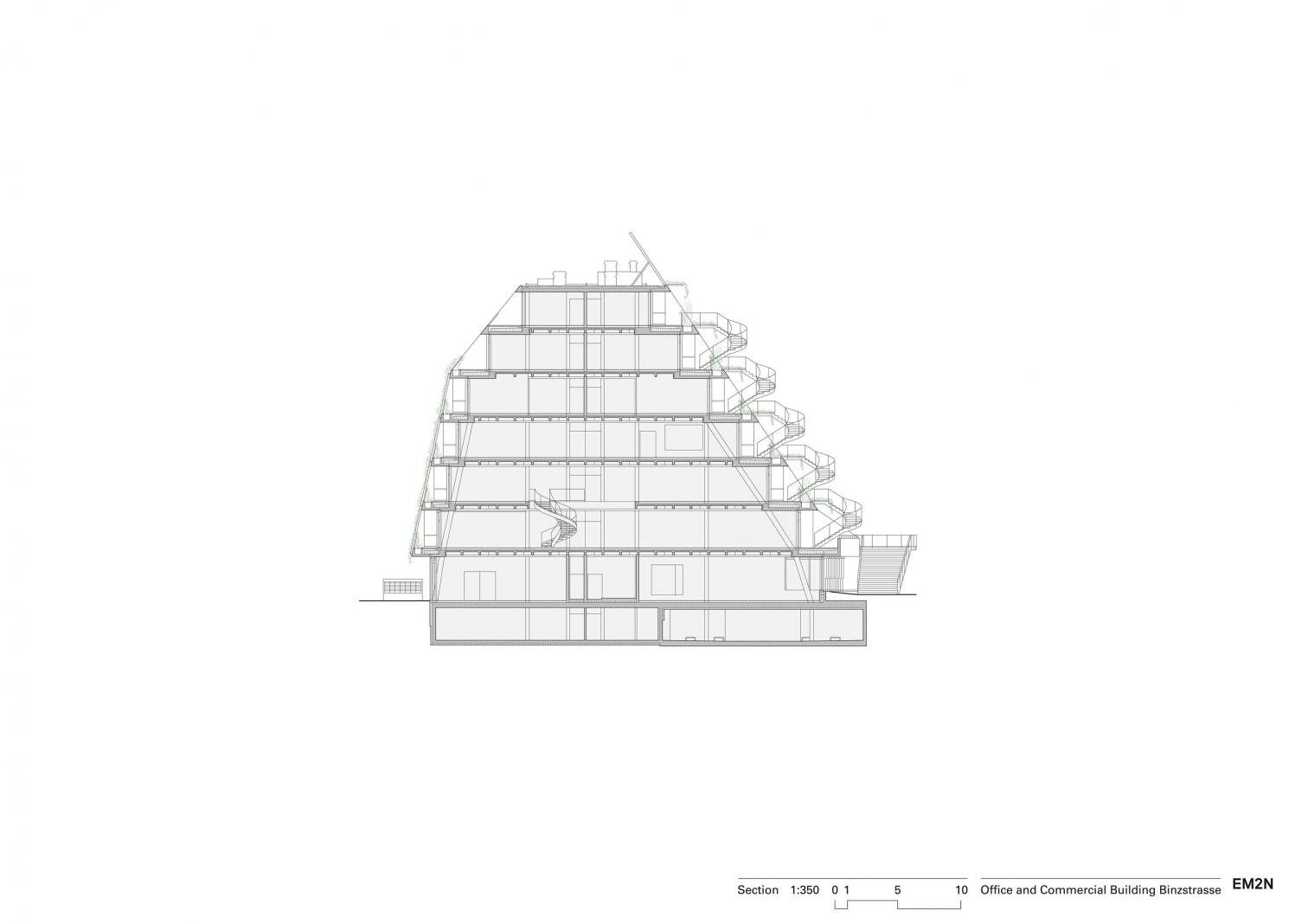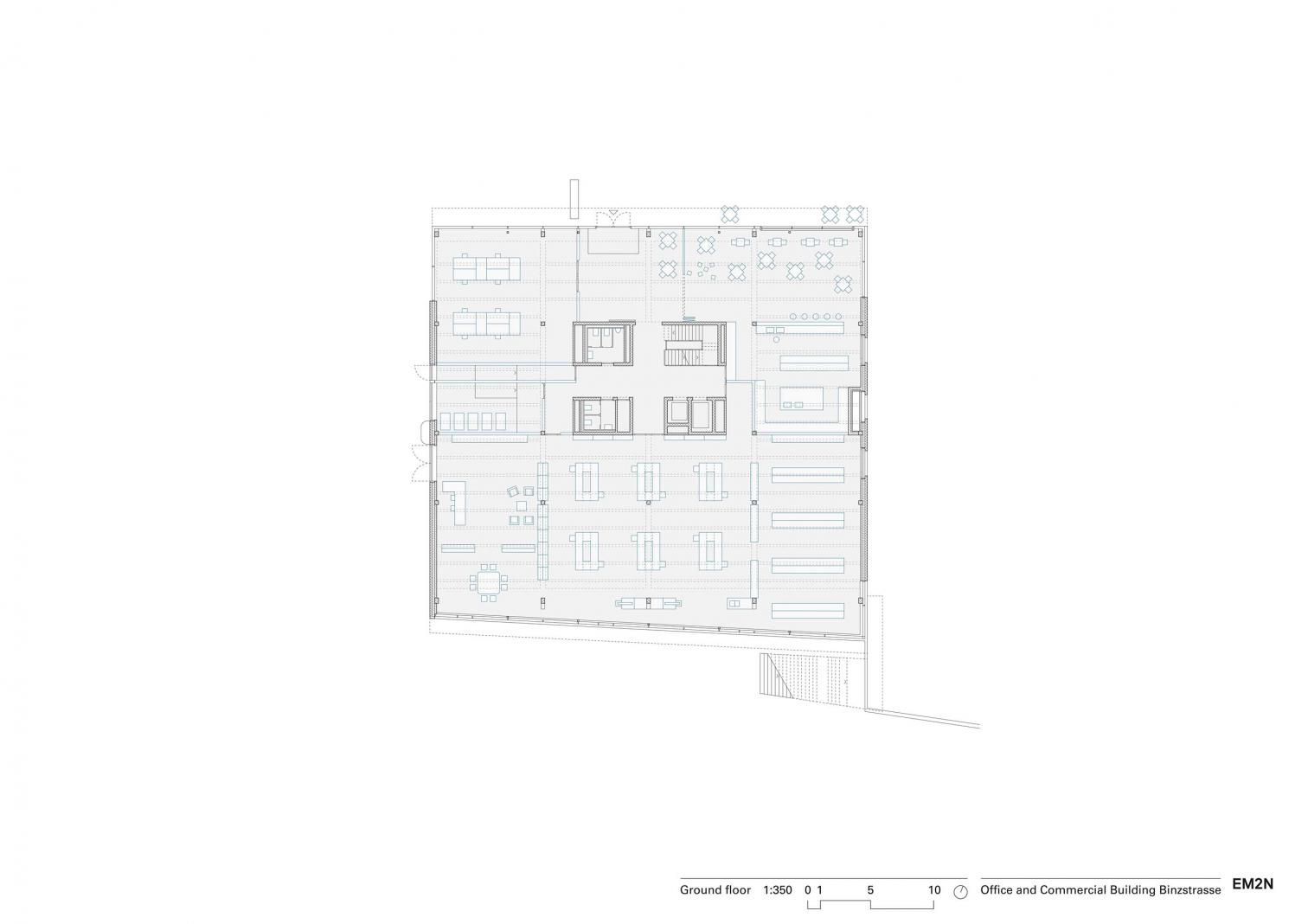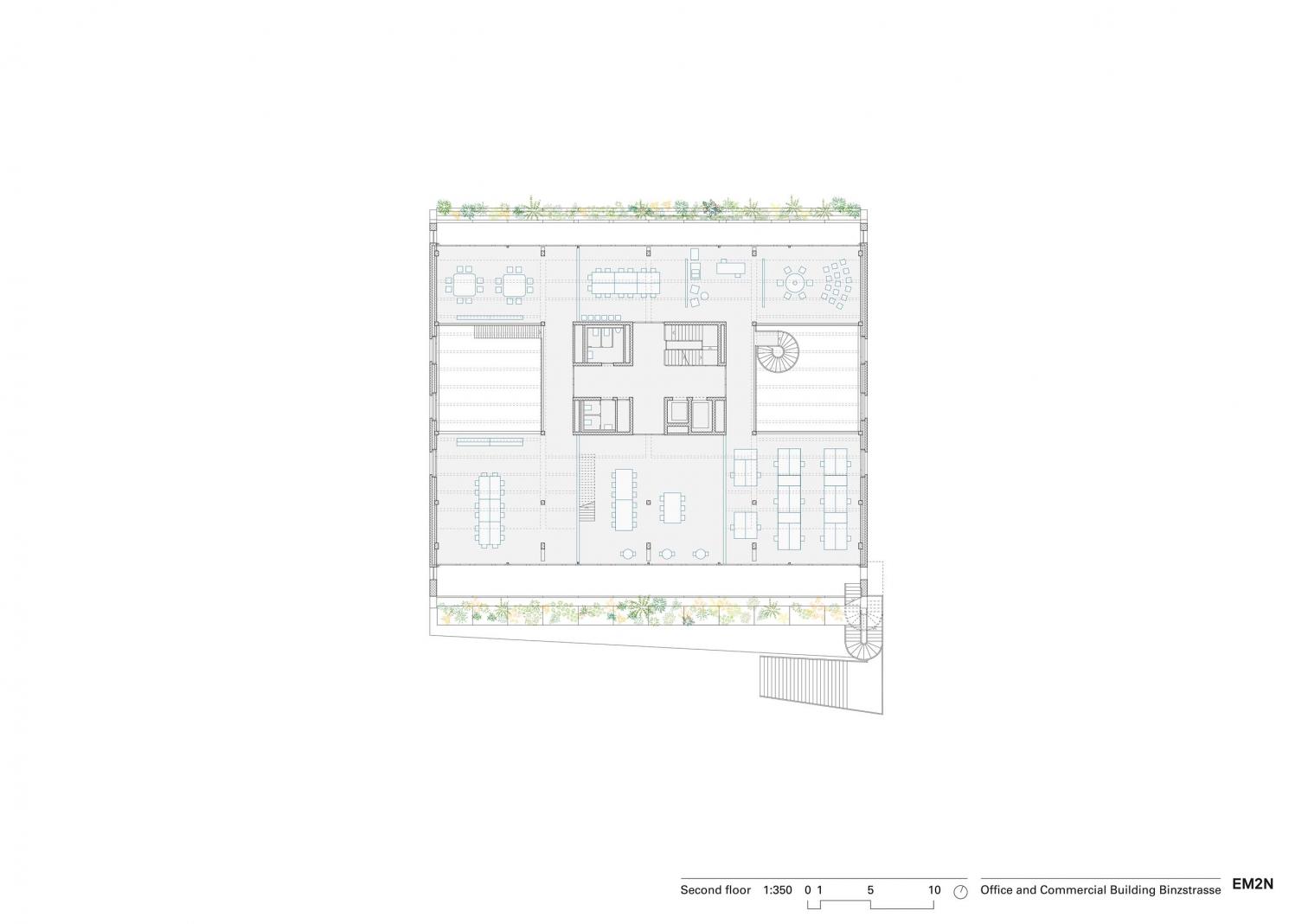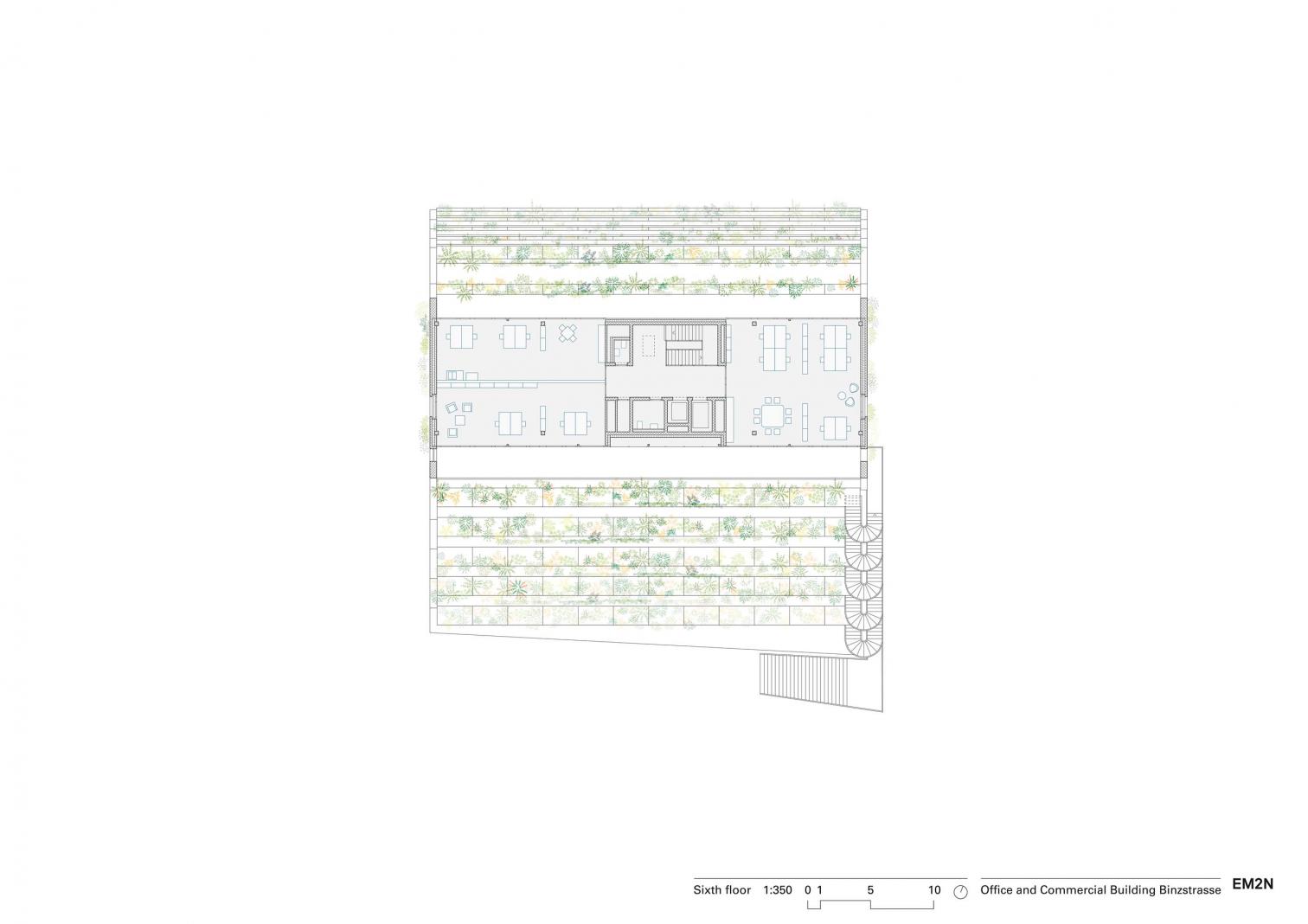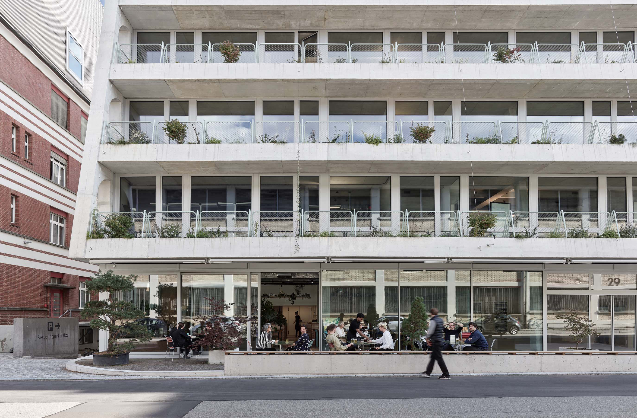Building on Binzstrasse in Zurich
EM2N Architekten- Type Commercial / Office Housing
- Material Concrete
- Date 2023
- City Zurich
- Country Switzerland
- Photograph Kuster Frey
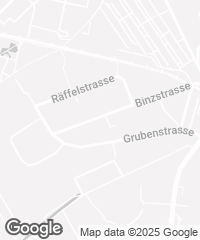
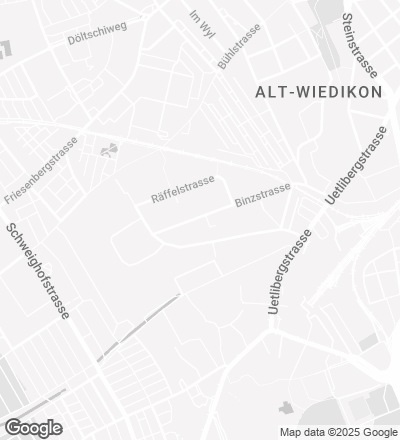
How do we want to work tomorrow? That is the question that EM2N set out to answer in designing the building located at Binzstrasse in Zurich. From the start of the project it was clear that the Swiss practice would itself take part of the rental space for its offices.
Besides its vision of a new work environment, the design took into account factors like distances from the site’s boundaries and the heights permitted by the local regulations. Volume restrictions became a catalyst in the creation of an innovative building.
With spaces of different sizes and heights, the commercial functions – including a restaurant – are placed between the ground and second floors, while offices go on the third and sixth. The rental apartments take up the upper levels and have semi-covered balconies that can be accessed directly on the north facade. A system of exterior staircases connects the terraces on the south facade, reachable from the central courtyard. This stair route not only enriches the building’s aesthetic but also encourages interaction and communication among tenants.
As for the materialization and building-services concept of the concrete building in a densely developed industrial district of Binz, the approach decided on was raw and simple, with vegetation playing a key role: plants do much for the building by serving as solar shields and effecting a microclimate around balconies and terraces.

