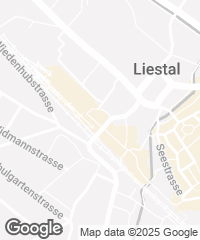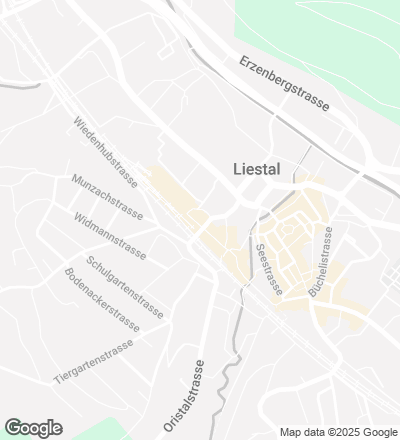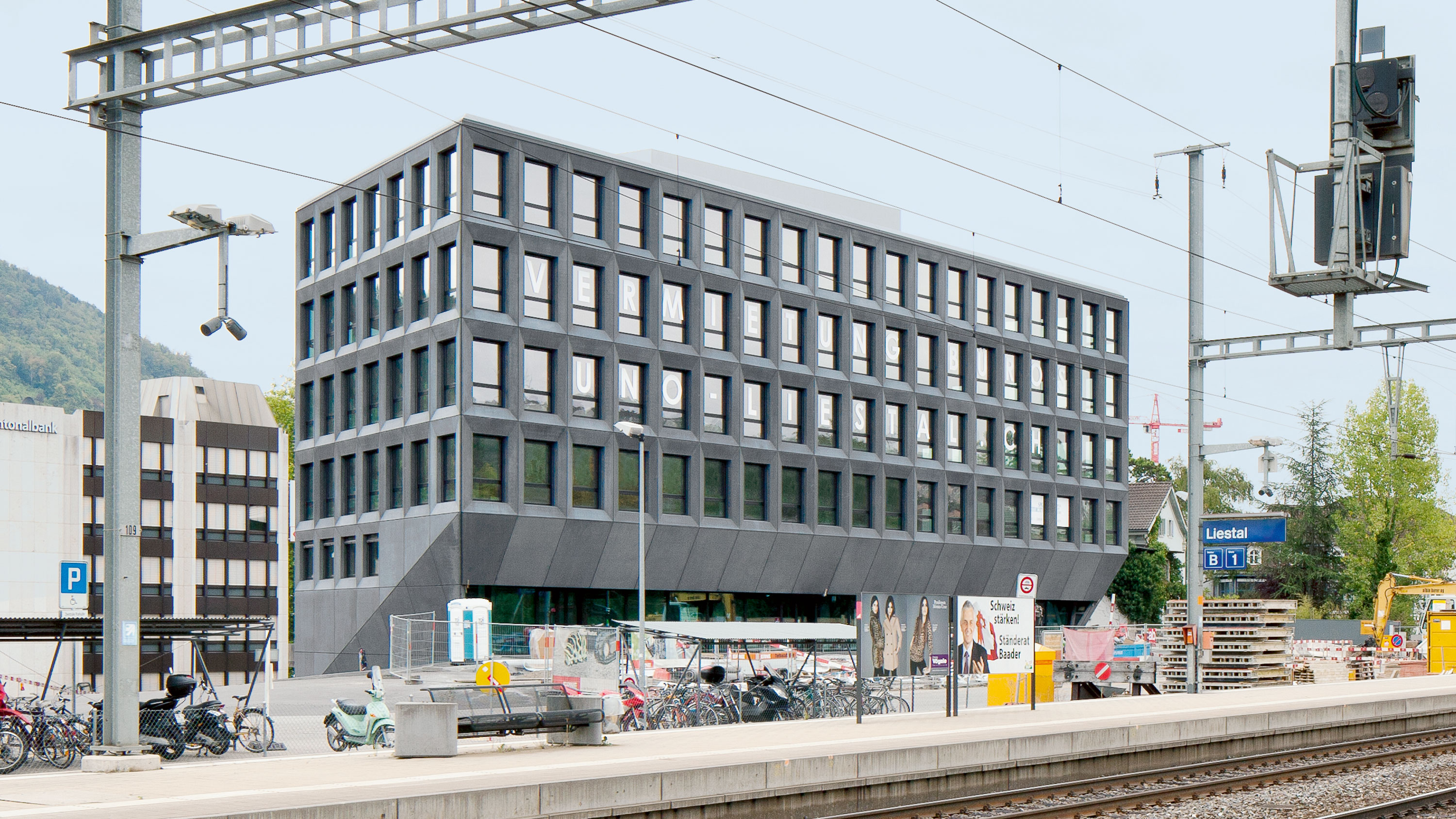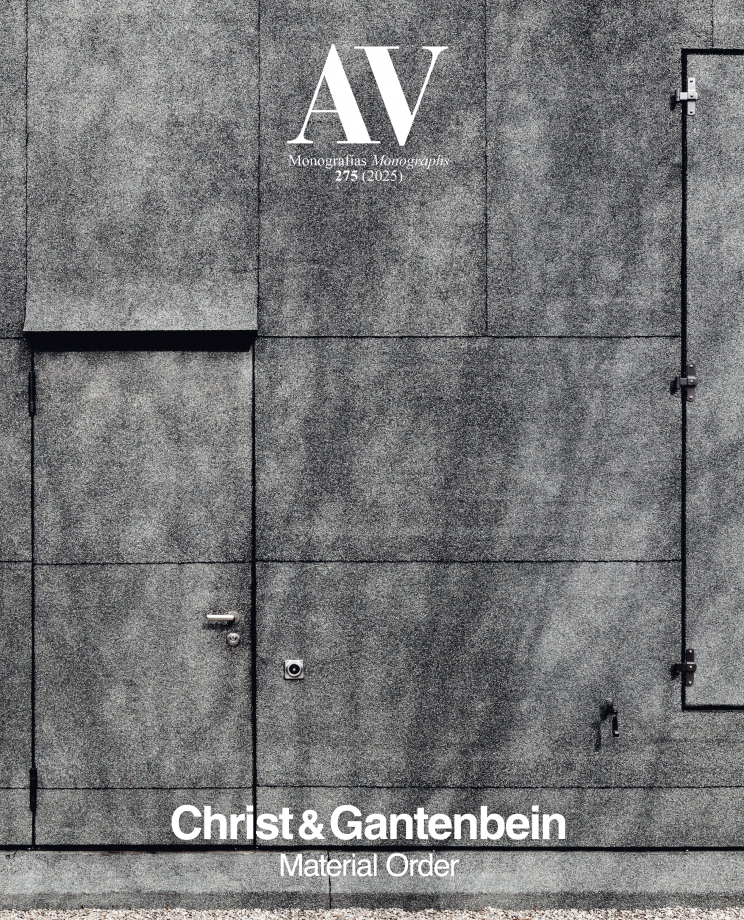Office Building Bahnhofsplatz in Liestal (Switzerland)
Christ & Gantenbein- Type Commercial / Office
- Date 2007 - 2011
- City Liestal
- Country Switzerland
- Photograph Roman Keller


Located between the Jura mountains and Basel, the town of Liestal is characterized by a strong productive activity that its good railway connections has favored. However, over the last decades, some industries in the area have started to close down. After years of work in coordination with public authorities, the Swiss Federal Railway, and other commercial partners, the extension of the neighboring BLKB bank’s headquarters constitutes the first step of this broader planning to redevelop the neighborhood. The proposal had to, at the same time, provide a landmark and improve the conditions of the environment. The building’s expressive architecture – which, together with the stringent facade pattern and the characteristic hue of the concrete, generates a distinctive identity – is in fact defined by the complex geometry of the site and by details such as the cantilever to provide a sheltered bus station, or the search for a specific visual relationship with certain areas. The rhythm of the window elements and the central structural core provide flexibility to organize each level, adapting both to the size of offices and meeting rooms and to the open-plan spaces. The building redefines the usual standards of the type and will guide the regeneration of the area...[+]
Cliente Client
Basellandschaftliche Kantonalbank
Arquitectos Architects
Christ & Gantenbein
Fecha Date
2007-2011
Equipo Team
Emanuel Christ, Christoph Gantenbein (socios partners); Mona Farag (asociados associates); Gabriel Abt, Marie Bartels, Simon Businger, Michal Czerwinski, Anna Flückiger, Lea Glanzmann, Christian Gork, Frederic Albert Paul Haller, Stephanie Hirschvogel, Mireille Hohlbaum, Josiane Imhof, Fabian Kaufmann, Astrid Kühn, Hugo Mesquita, Daniel Monheim, Marco Naef, Christian Navarro, Christoph Reichen, Carolina San Miguel, Anette Schick, Merethe Skjellvik Thommesen, Johannes Stäuble, Andrea Steegmüller-Sauter, Qian Sun, Hansueli Suter, Ayse Ünlü, Anja von Wildenradt
Consultores Consultants
Bechtel Ingenieure, Ehrsam&Partner, Martin Lienhard, Procoba, Schnetzer Puskas Ingenieure, Sanplan, Sulzer+Buzzi Baumanagement, Scholer+Blatter, Sutter Ingenieur- und Planungsbüro, Vogt Landschaftsarchitekten
Superficie Floor area
9.660 m²
Fotos Photos
Roman Keller; Stefano Graziani






