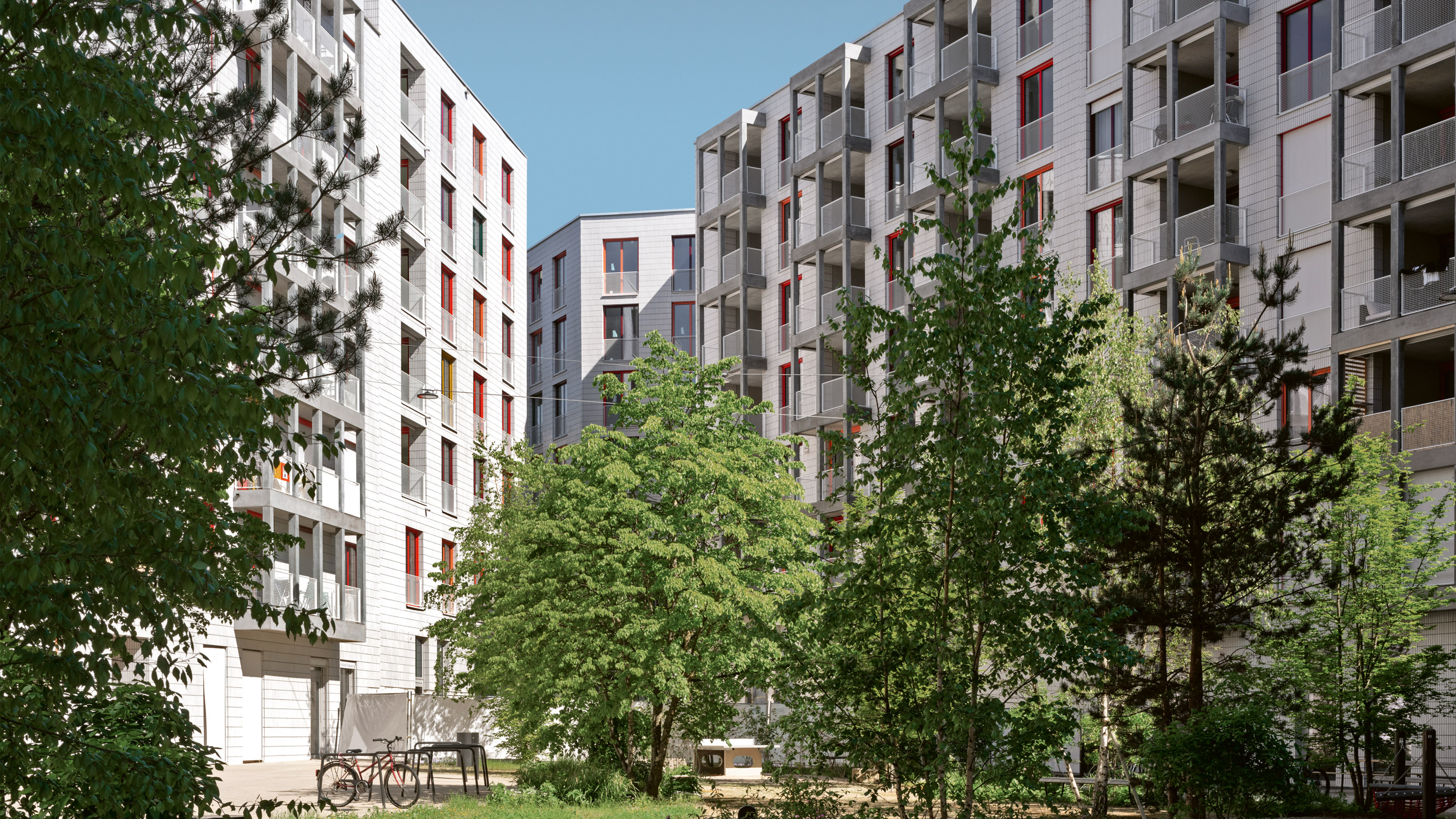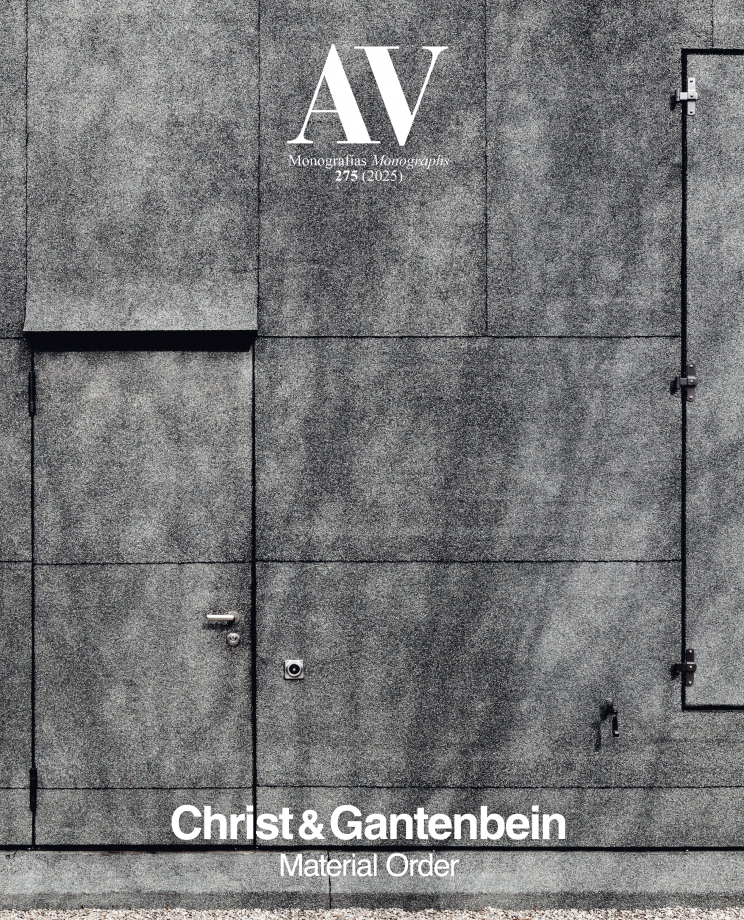Mixed-Use Development in Kriens
Christ & Gantenbein- Type Housing Commercial / Office
- Date 2021 - 2025
- City Kriens
- Country Switzerland
- Photograph Stefano Graziani
A few kilometers from Lucerne, the town of Kriens is promoting sustainable and controlled development, applying policies to densify the urban fabric and create compact neighborhoods with highly diversified uses. Much of this growth is taking place south of the center, with the construction of a new district developed in the context of broader initiatives to create energy-efficient communities. To adapt to this urban environment, still under development and marked by breaks in scale due to the proximity of the highway and industrial buildings, the project seeks to define a strong identity to enable intuitive orientation and improve the public space. The ensemble is composed of a 62m high tower – still under way – and two courtyard buildings that set a counterpoint to the strong architectural gesture of the tower. The development harbors a wide range of uses, with various apartment layouts for multiple types of owners, spaces for offices, and retail, all together adapting to the neighborhood’s diversity and allowing for all-day activity. Everything is organized around two large courtyards that, along with the passageways, shops, and other public areas at street level, create a high density of social encounters...[+]
Cliente Client
Losinger Marazzi
Arquitectos Architects
Christ & Gantenbein
Fecha Date
2017-2025
Equipo Team
Emanuel Christ, Christoph Gantenbein, Tabea Lachenmann (socios partners); Anna Flückiger, Astrid Kühn, Jean Wagner (asociados associates); Annelie Asam-Hubmann, Julien Beauchamp-Roy, Berta Bilbao, Jessica Bill, Xerxes Boman, Javier Bressel, Alessandro Cairo, Yiqing Chen, Lauren Won Choi, Arthur Clauss, Carolina Coelho, Ana Sofia Costa Guerra, Thibaut Dancoisne, Liam Davi, Zhiying Deng, Matthias Dexheimer, Simone Fagini, Beatriz Ferreira, Elia Fontani, Joanna Gajda, James Ganter, Alejandro Garin, Lucia Giacobbi, Teresa Gonçalves, Antoni Grześkowiak, Carsten Happel, Guido Kappius, Nicholas Kazmierski, Nina Kleber, Alberte Koefoed, Michal Kulesza, Yeonho Lee, Sebastian Lenders, Martin Lindholm, Alessandro Luraschi, Marta Malinverni, Per Mangold, Luise Marter, Raphael Mertin, Cristina Mesa García, Aurelia Müggler, Irena Nowacka, Antje Paetz, Riccardo Pastrello, Christian Portmann, Juan Pugliese, Florian Reisacher, Josep Maria Rius, Anette Schick, Jonas Schneck, David Selander, Andreea Stanuta, Gerda Stöckel, Shimpei Terada, Sophie van Riel, Leandro Villalba, Natalie Waldram, Zhengxiao Wang, Christina Wendler, Kristin Widjaja, Fulya Yener, Yaohan Yu
Consultores Consultants
Losinger Marazzi, Emch&Berger WSB, CES Bauingenieur, Schubiger, Maurus Schifferli Landschaftsarchitek, Abicht Schwyz AG, JOP Josef Ottiger+Partner AG, W&P Engineering, RSP Bauphysik, Basler&Hofmann, Lemon Consult,
Scherler AG
Superficie Floor area
59.160 m²
Fotos Photos
Stefano Graziani; Yves Roth






