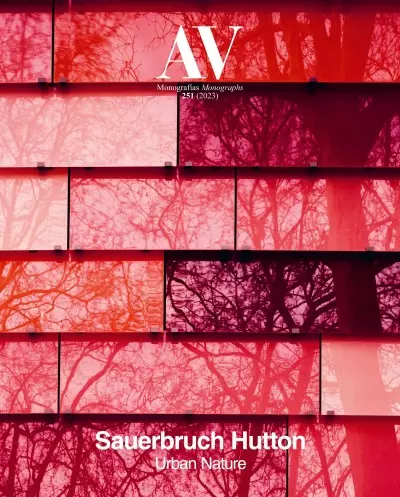

(Norwich, 1957)

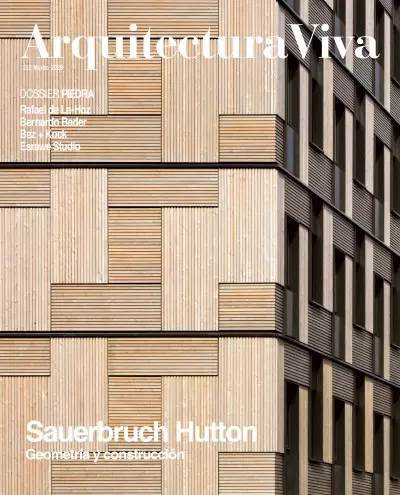
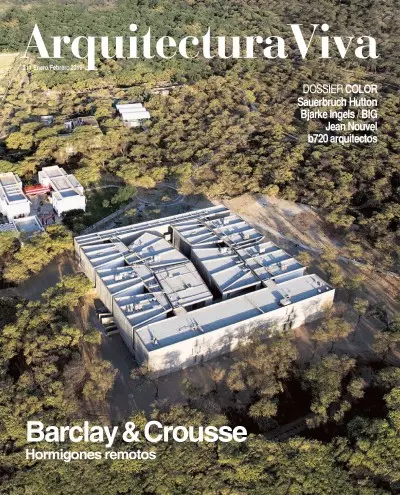

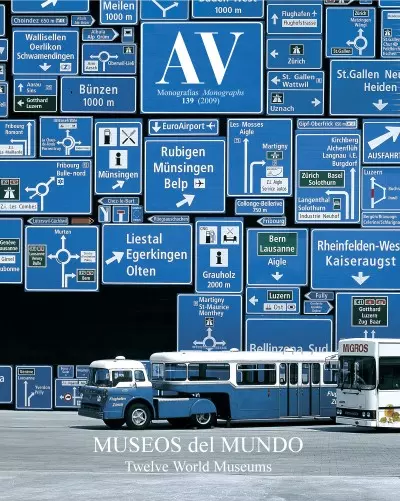
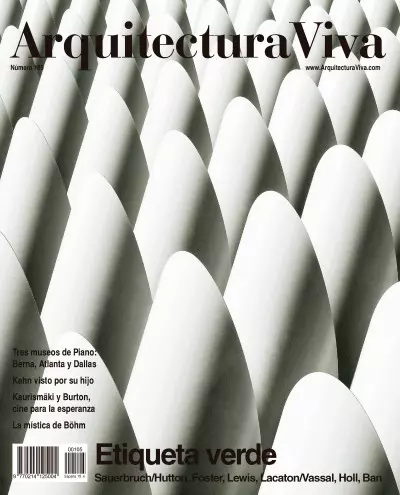
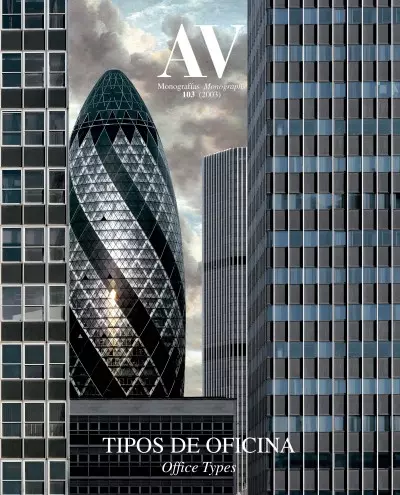
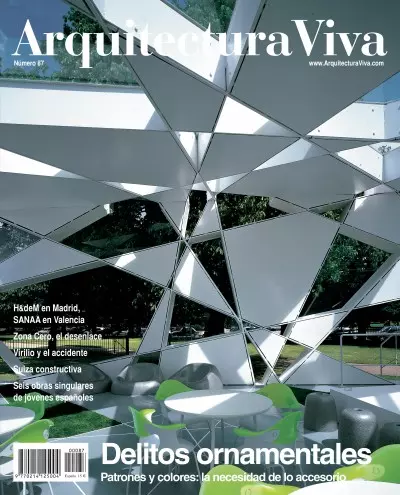
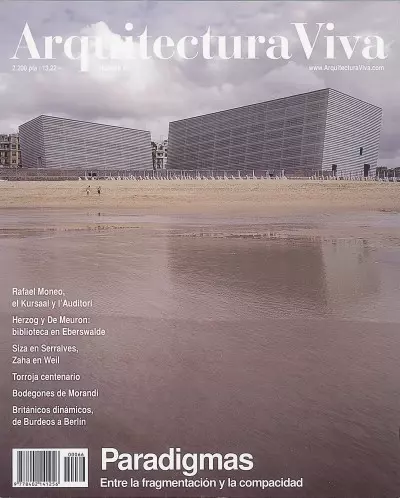
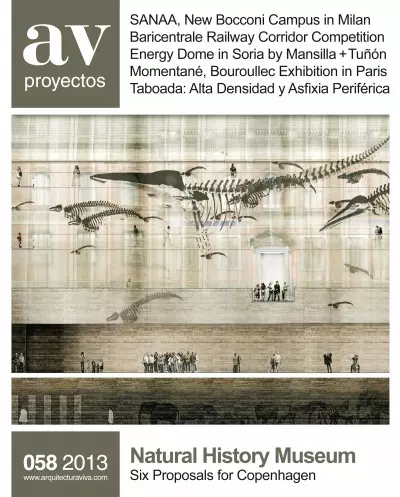
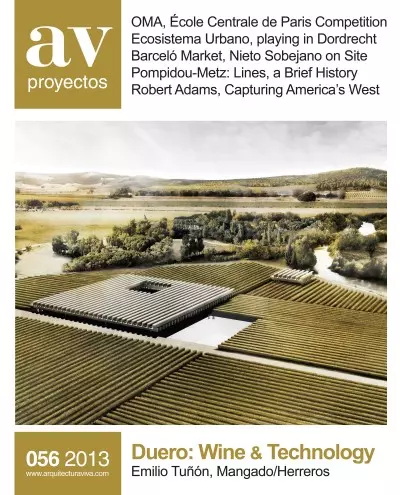
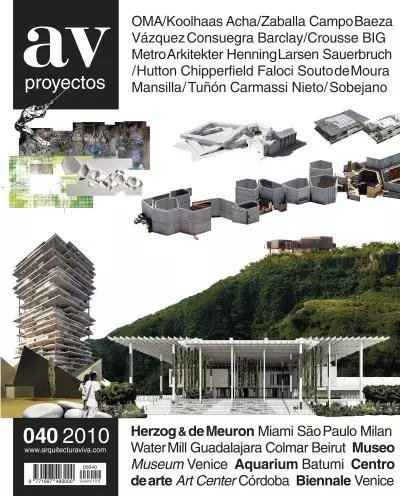
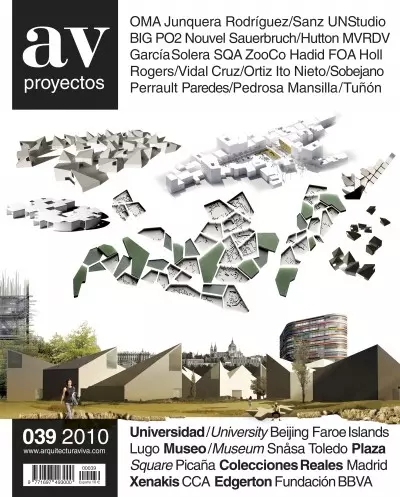
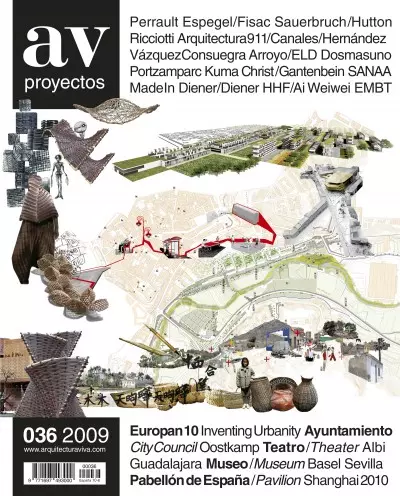
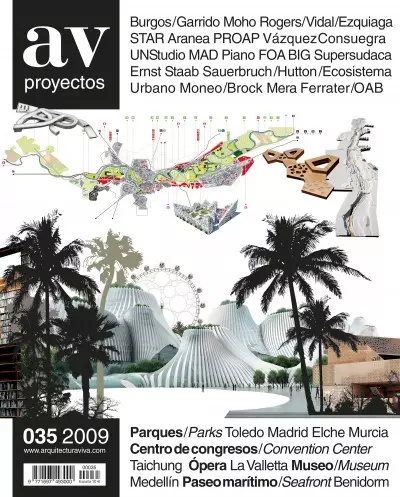
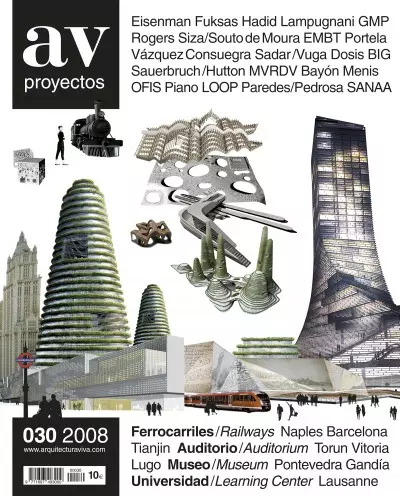
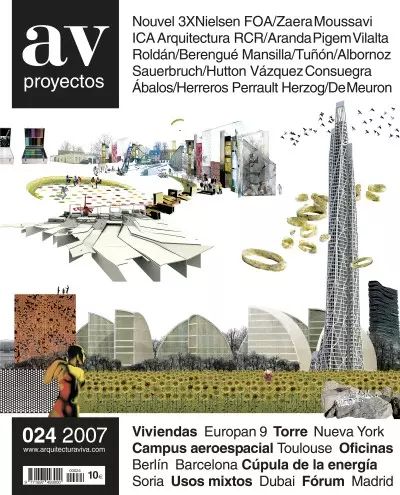
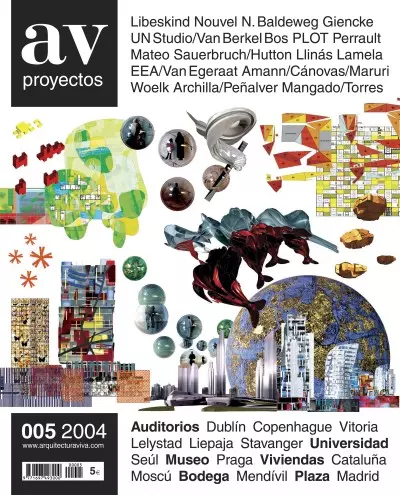
This modular office structure for the German Bundestag reacts to the monumentality of its surroundings in Berlin’s parliamentary district with great simplicity: a straight-forward H-shaped plan based on prefabrication and modularity. While the southe
Berlin metropolitan School is housed in a pair of existing Plattenbau, or prefabricated, structures from the GDR era that were erected in 1987. Three building wings form part of a block and create a generous, protected school yard. The project extend
This loft building marks a further step in the revitalization of Werkhof L57, a small compound of former military facilities that has evolved into a lively creative quarter. Haus 6 occupies a plot that is surrounded by historic buildings made of bric
K House forms part of the western edge to the English Garden in the center of Munich, which, historically, was defined by a border of 18th-century villas. Hence the new building combines a varied programme into a volume that is an interpretation of t
The task to refurbish and retrofit a 1980s office block provided a unique opportunity to thoroughly reuse an existing building of this type, adapting it to the needs of the Munich Re insurance company, which included housing its contemporary art coll
This building, housing three faculties of the University of Sheffield, responds to its heterogeneous situation between a highly frequented road and a quieter campus area. The project adapts to the masterplan, also by the studio, for the Modern Langua
The design of the ADAC Headquarters in Munich was made in response to the client’s aspiration of a strong presence in the city while carefully repairing the local urban fabric. Thus the five-storey base of this building responds to the scale and grai
Located between two main arteries of the city, Zeppelinallee and Bockenheimer Landstrasse, and next to its 19th-century botanical garden, the extension to the KfW Group’s headquarters complements an existing ensemble of administrative buildings. Conc
In the Maxvorstadt district on the northeast corner of Munich’s museum quarter, the Brandhorst Museum houses a substantial private collection of late 20th-century and contemporary art. The building, designed specifically for this collection, consists
The new station housing the police and fire departments for the government district of Berlin is an extension to a now free-standing 19th-century structure, located on the edge of a former goods yard close to the River Spree. To preserve the represen
The gsw headquarters is an assemblage of four new building volumes that embrace an office tower from the late 1950s. The various components of the urban cluster reflect the presence of the various stages of Berlin’s urban history. At ground level a g
The new offices for Médecins Sans Frontières are in the Grand-Morillon district in the north of Geneva. The building responds to the needs of an organization that must be able to offer medical aid immediately, specifically and worldwide on a 365/24/7
This project signals the transformation of a former harbor district in the south of the city into the new ecological district of Hammerby Sjöstad. Situated along the western edge of the redevelopment area, south of the bridges over the canal and besi
Located between two branches of the River Elbe as it flows through Hamburg, the Wilhemsburg quarter was built on the principles set forth by the 2013 International Building Exhibition, which promoted sustainable, ecological, and socially inclusive ur
This emblematic building is located on an island in the River Neckar at the center of Heilbronn. The structure is part of a project to revive an old industrial complex with a science center promoted by a foundation that supports science and technolog
M9 is a small museum district in Mestre, the mainland gateway to Venice. An agent of urban renewal, this museum of the cultural inheritance of the 20th century is also an educational institution and events venue that is aimed to provide a point of lo
Located on the outskirts of the city of Cologne, this ensemble of buildings centered around a protestant church also comprises a private chapel, a columbarium, and a sculptural bell tower that marks the access into the premises from the street. The v
Unlike the North campus which brings together a group of buildings and labyrinthian voids built over the past 50 years, the construction of a South campus or ‘Bocconi Green’ is proposed as the largest public space in the university...
Located in the Munich district of Maxvorstadt, in the north-western corner of the Museum Quarter – which includes the Alte Pinakothek, the Neue Pinakothek, the Pinakothek der Moderne, and the Staatliche Graphische Sammlung –, the Brandhorst Museum co
The offices for the Federal Environment Agency were relocated to Dessau to promote economic development in the east of the country. The location in a former industrial area was selected to demonstrate the possibilities (and challenges) presented by a
In the town of Biberach, in southwest Germany, the pharmaceutical company Boehringer Ingelheim has gradually taken up an industrial polygon on the outskirts of town with a anonimous complex of production laboratories and storage warehouses. In order
The scientist Otto von Guericke proved in 1657 the existence of the void, and more than four hundred years later the city became an important industrial hub in East Germany. Within this innovative tradition, the Experimental Factory Magdeburg is a re
The exhibition 'Drawing in Space' brings insight into the thinking that lies behind the coming-into-being of Sauerbruch Hutton’s architecture. In this, drawing is an indispensable tool for exploring form, material and colour in both real and imagined
Chromatic facades, attention to context, and energy efficiency define a socially engaged oeuvre that is sensual and rigorous at the same time.
Conversing in Madrid, the two architects go over their trajectory, from the training they received in London to the works that launched their career.
Matthias Sauerbruch and Louisa Hutton are architects of the horizontal and of the vertical. On the ground plane, they interpret the shape of the city as a mosaic of pieces and intentions, where each building is inserted in the urban grid as a tessera
Staying true to their idea of inserting buildings into the urban fabric as pieces that take the surrounding context into account without shying away from sporting character-giving colorful facades, Matthias Sauerbruch and Louisa Hutton run a large in
Berlin-Based since 1989, Sauerbruch Hutton is an architectural practice run by its founders, Matthias Sauerbruch and Louisa Hutton, with Juan Lucas Young, a partner since 1999. Their work combines a chromatic and material sensuality with an interest
Louisa Hutton (Norwich, 1957) takes the city as a concept and as a starting point. It was almost thirty years ago that the firm Sauerbruch Hutton was set up in London, to later move its main office to Berlin. She studied at the Architectural Associat
The impact of the economic crisis that broke out in 2008 was especially hard on construction, a sector which had contributed to Spain’s prosperity and its citizens’ well-being through improvements in housing and cities; but a sector, too, that became
In the presence of the king and queen of Spain and the feel of being at the threshold of turbulent times, the fourth congress organized by the Fundación Arquitectura y Sociedad in collaboration with Arquitectura Viva brought a cast of leading archite
El estudio fundado en 1988 por Matthias Sauerbruch (Constanza, 1955) y Louisa Hutton (Norwich, 1957) se dio a conocer por una serie de edificios tan atípicos como estimulantes: la sede de GSW y el Photonikzentrum en Berlín, y la fábrica experimental

