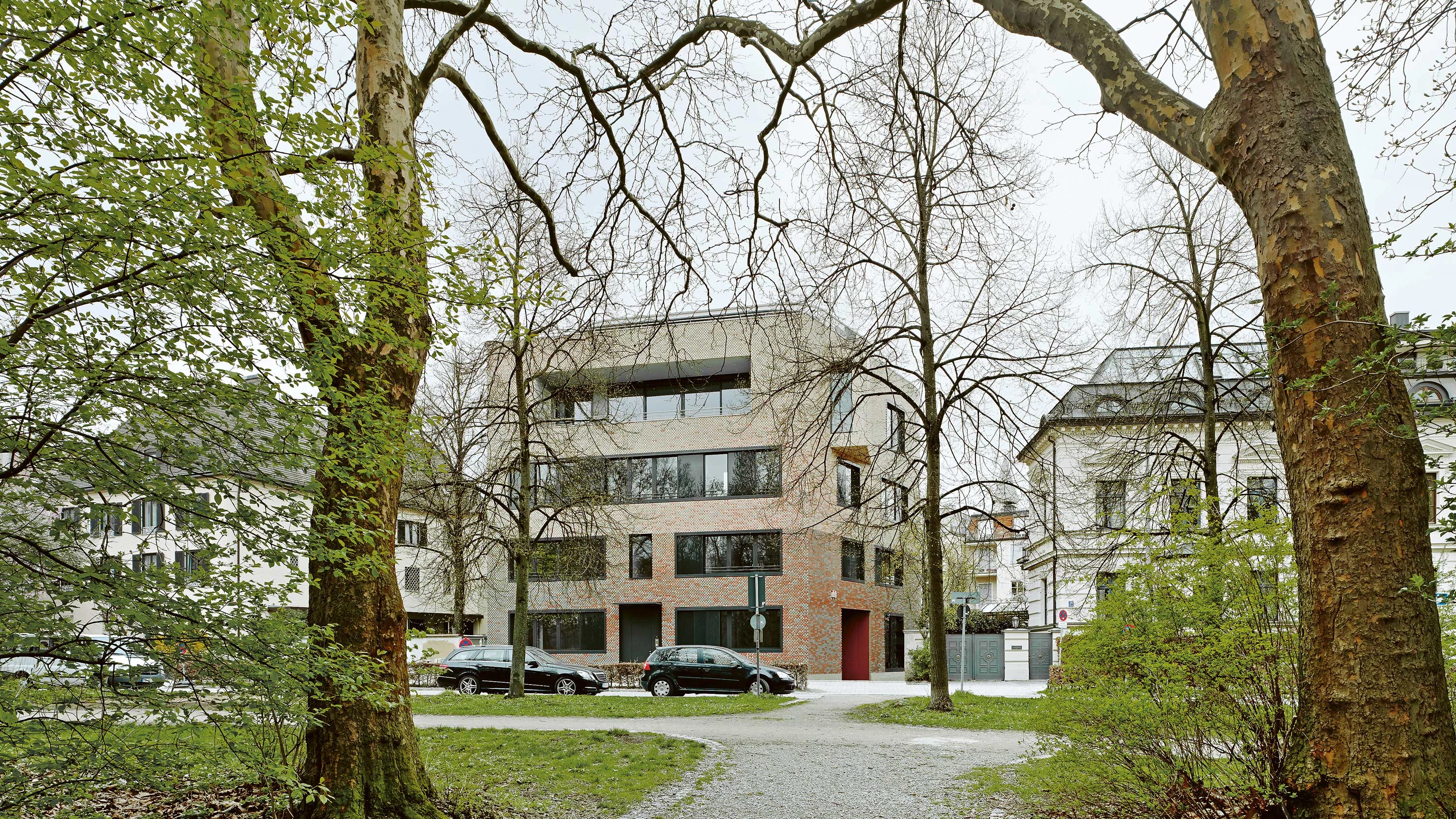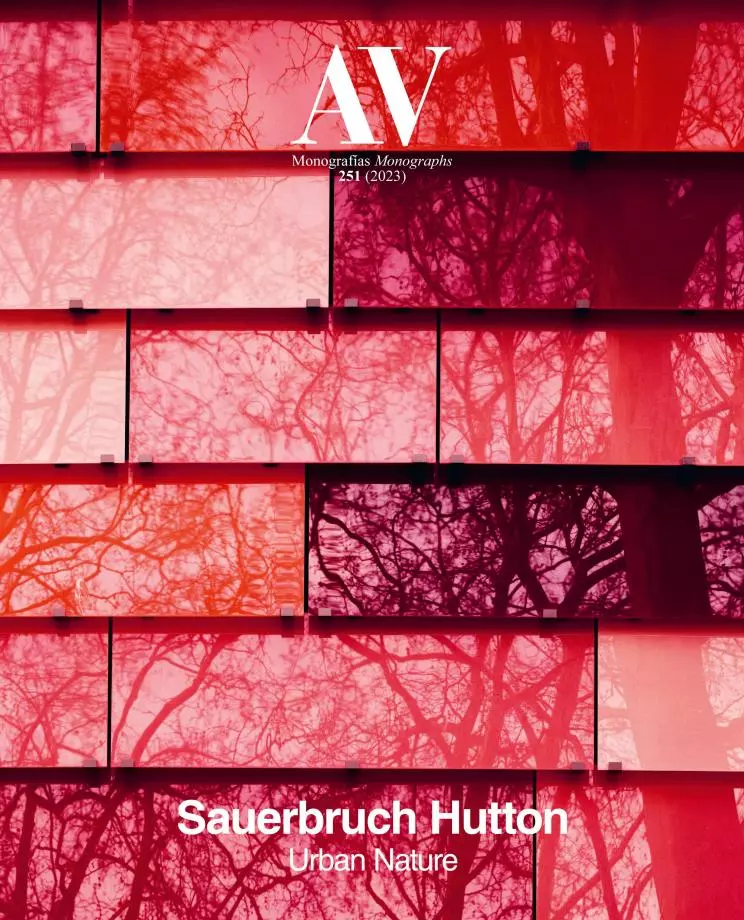K House forms part of the western edge to the English Garden in the center of Munich, which, historically, was defined by a border of 18th-century villas. Hence the new building combines a varied programme into a volume that is an interpretation of this typology: areas for office use on the ground and first floors are followed by a generous two-storey apartment and a penthouse pied-à-terre at the roof level. Each floor has its own particular layout, with the different spaces layered upon one another within a single, cohesive form. However, the idea of creating variations on a theme is also evident on the elevations: while a classical composition defines the street facade, the existence of interior spaces of particular character is clearly recognizable in the sculptural compositions of the side and (curved) rear elevations. The skin of partially glazed bricks supports this surprising synchronicity of formal rigor and playful ease. From a distance, the building is optically divided into two clear horizontal layers, somewhat recalling the rustication of a classical building’s lower floors. Seen from up close, however, the whole dissolves into a multicolored surface...[+]
Cliente Client
Private
Arquitectos Architects
Sauerbruch Hutton
Dirección de proyecto Project manager
Peter Apel
Estructura Structure
Ingenieurgesellschaft Albrecht + Brettfeld
Paisajistas Landscape architect
Hager Partner
Superficie Floor area
2.460m²
Fotos Photos
Stefan Mueller-Naumann; Noshe






