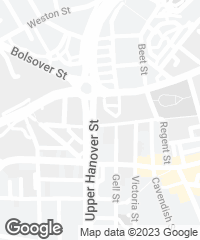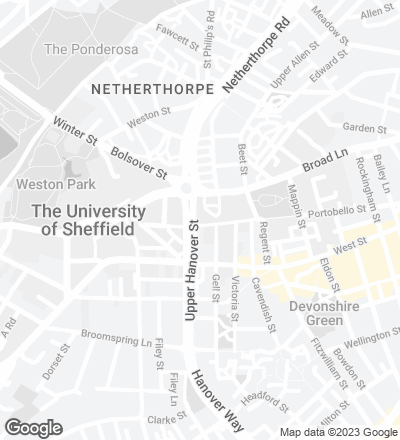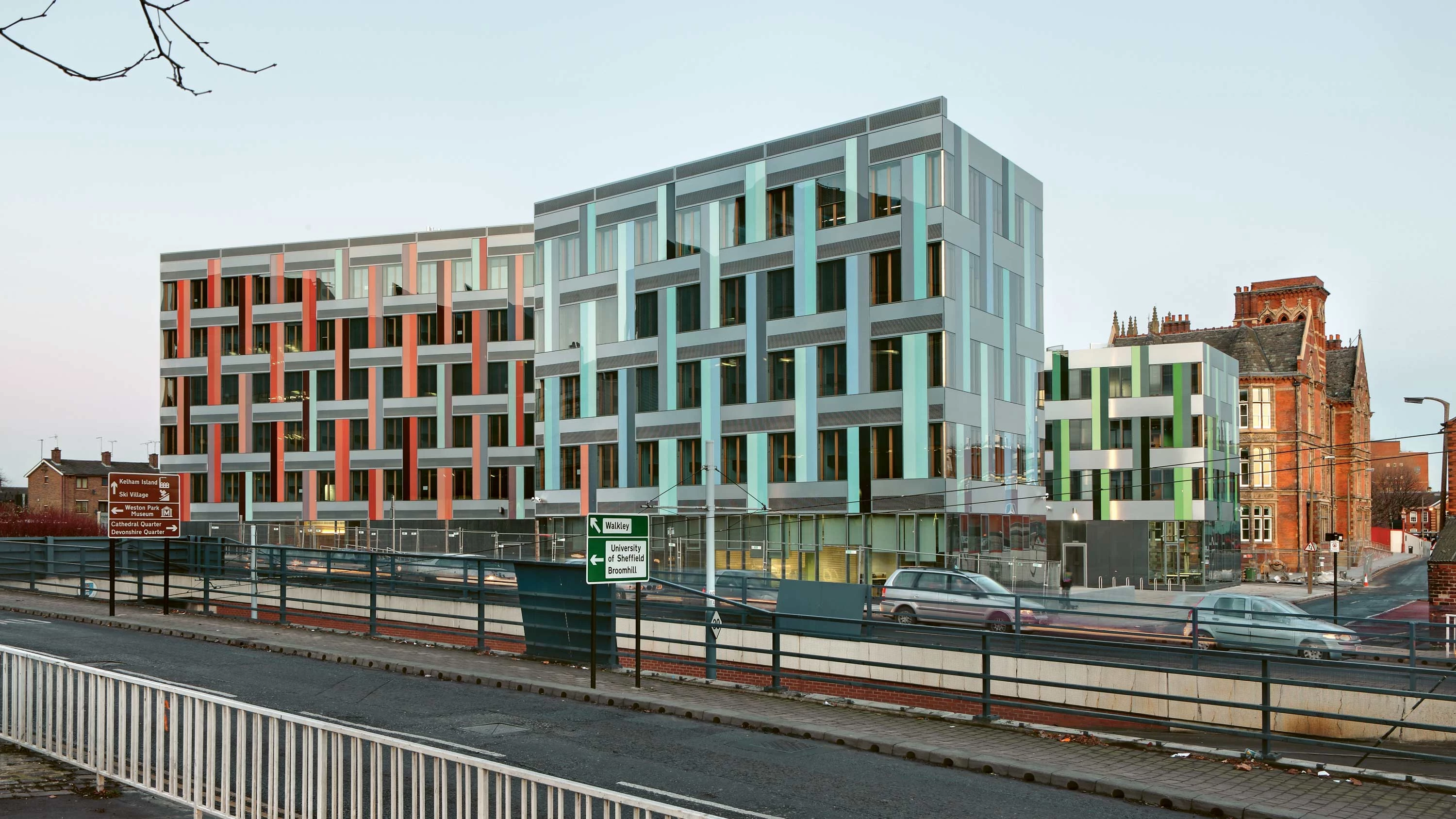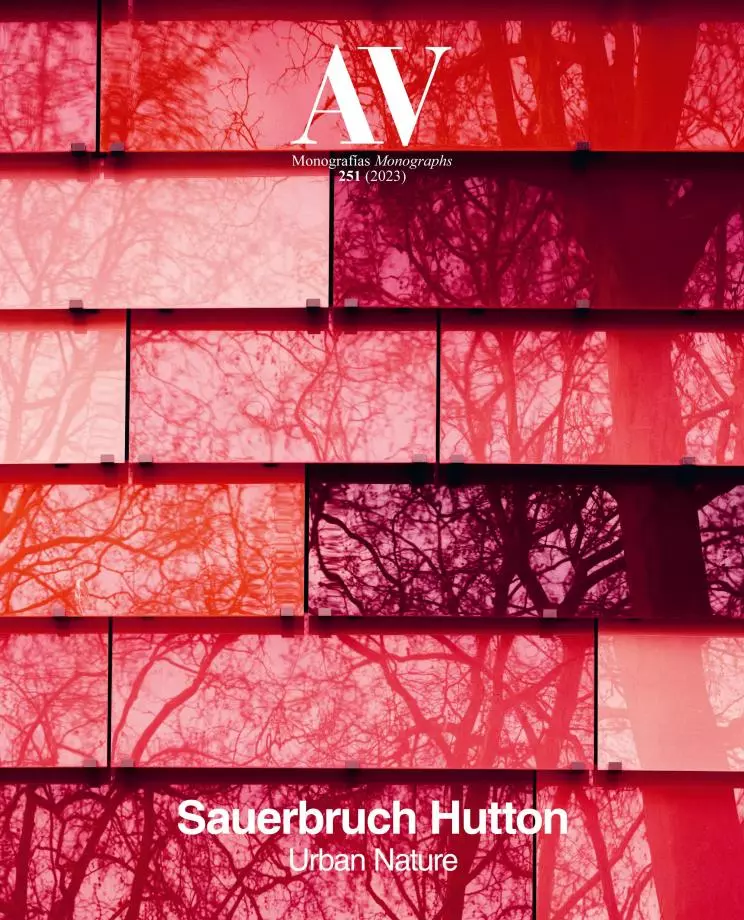Jessop West in Sheffield
Sauerbruch Hutton- Type Education University Campus
- Material Glass Steel
- Date 2006 - 2008
- City Sheffield
- Country United Kingdom
- Photograph Jan Bitter Noshe


This building, housing three faculties of the University of Sheffield, responds to its heterogeneous situation between a highly frequented road and a quieter campus area. The project adapts to the masterplan, also by the studio, for the Modern Languages, English, and History departments. Three cranked wings for each of these respond to the height of the neighboring buildings and clearly articulate urban spaces of differing character including an entrance court. The three volumes converge in a small atrium that forms a spatial and organizational hub at the intersection of the departments and acts as an interdisciplinary meeting point on each floor.
The facade, clad in horizontal bands of matt stainless steel and vertical stripes of glass in an optical weave, gives each department its particular chromatic identity. Alongside the busy ring-road, the spandrel panels are perforated to enable air intake via a double facade for acoustically protected natural ventilation. Behind the bi-colored glass ribbons that thread through the western facade, chimneys enable naturally convecting exhaust air to exit at roof level. The remaining facades comprise triple glazed windows and there is integrated solar shading throughout...[+]
Cliente Client
The University of Sheffield
Arquitectos Architects
Sauerbruch Hutton; RMJM London Ltd, Cambridge (arquitecto local architect of record)
Dirección de proyecto Project manager
Zachary Hinchliffe
Estructura Structure
Arup
Paisajistas Landscape architect
Weidinger Landschaftsarchitekten; LAND
Superficie Floor area
5.900m²
Fotos Photos
Jan Bitter; Noshe






