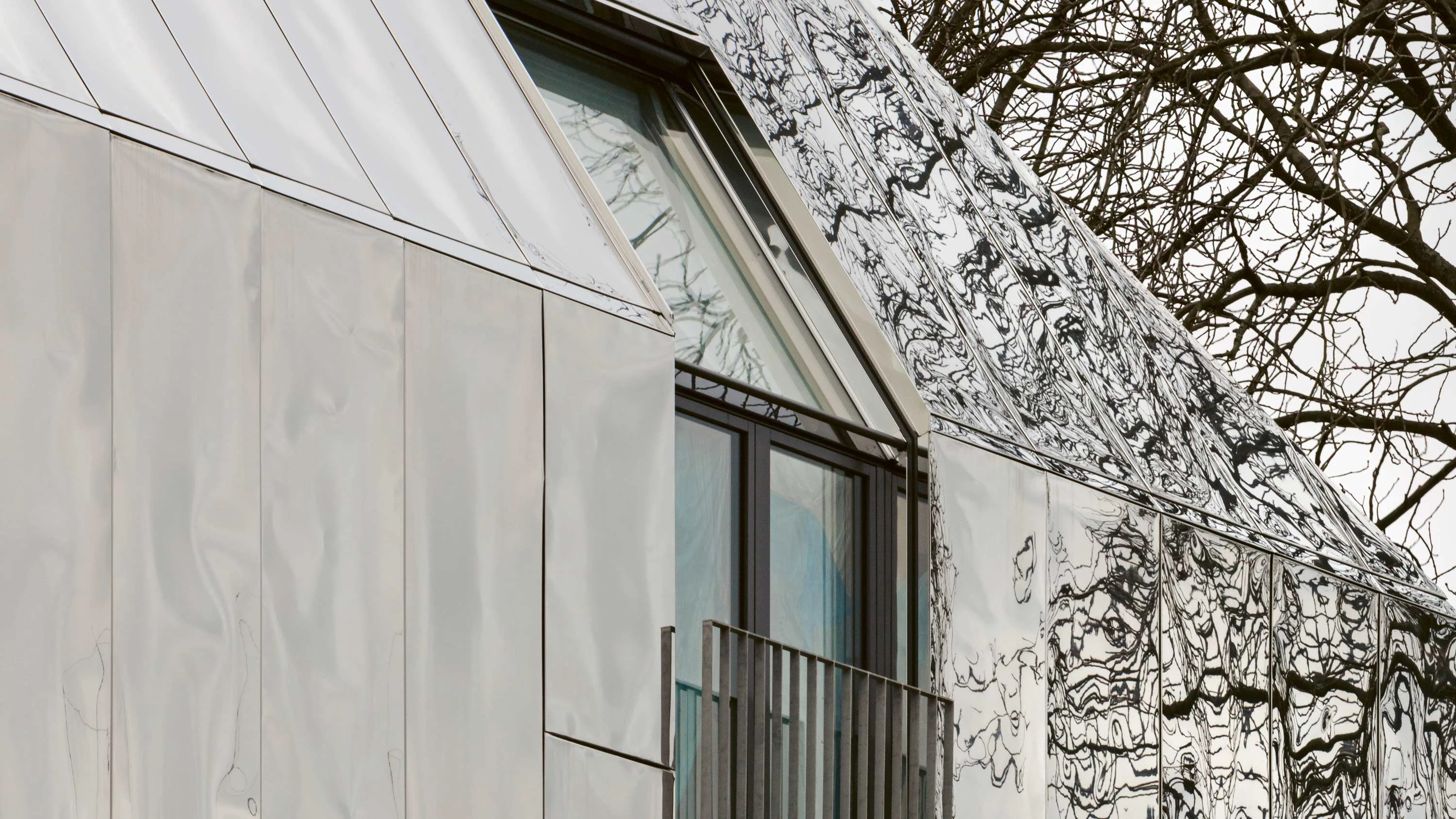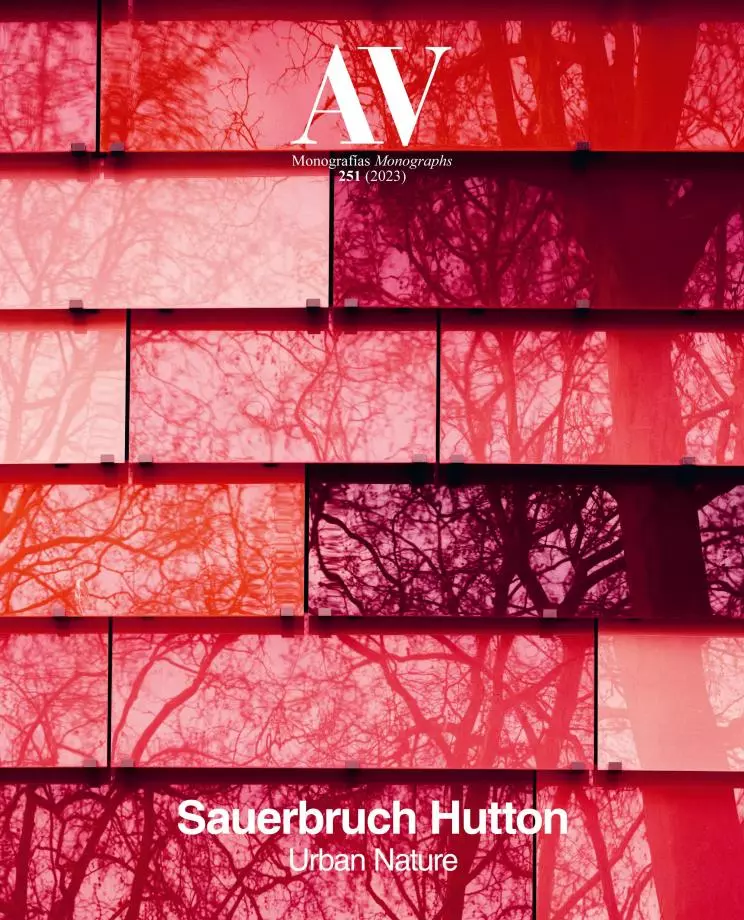Haus 6 in Berlin
Sauerbruch Hutton- Type House Housing
- Material Stainless steel
- Date 2012 - 2017
- City Berlin
- Country Germany
- Photograph Jan Bitter
This loft building marks a further step in the revitalization of Werkhof L57, a small compound of former military facilities that has evolved into a lively creative quarter. Haus 6 occupies a plot that is surrounded by historic buildings made of brick and a recently completed structure in exposed concrete. Its strictly rectangular plan together with its height and roof profile respect the discipline of the 1890s Prussian structures. At the same time any rigidity in its volume is optically dissolved by the slightly undulating stainless steel cladding whose irregular reflection of the surroundings lends the facade a quasi-fluid character.
The floors, made of prefabricated concrete components, span the building’s full 12m width. This results in entirely column-free floor areas, with all service shafts positioned within the depth of the facade. Every unit is fully flexible, to be divided and fitted out according to the various occupants’ choices and needs. Each flat, enjoying outlooks to both north and south, is accessed along balconies on the south facade that in turn are reached from a central staircase. The access balconies also serve as semi-private outdoor spaces that greatly support the life of the community...[+]
Cliente Client
Private cohousing group
Arquitectos Architects
Sauerbruch Hutton
Dirección de proyecto Project manager
Vera Hartmann
Estructura Structure
ANES Bauausführungen
Superficie Floor area
1.950m²
Fotos Photos
Jan Bitter






