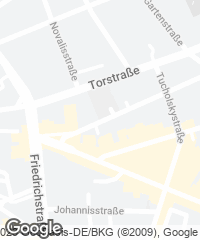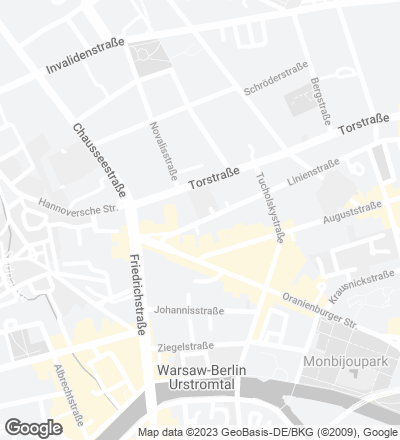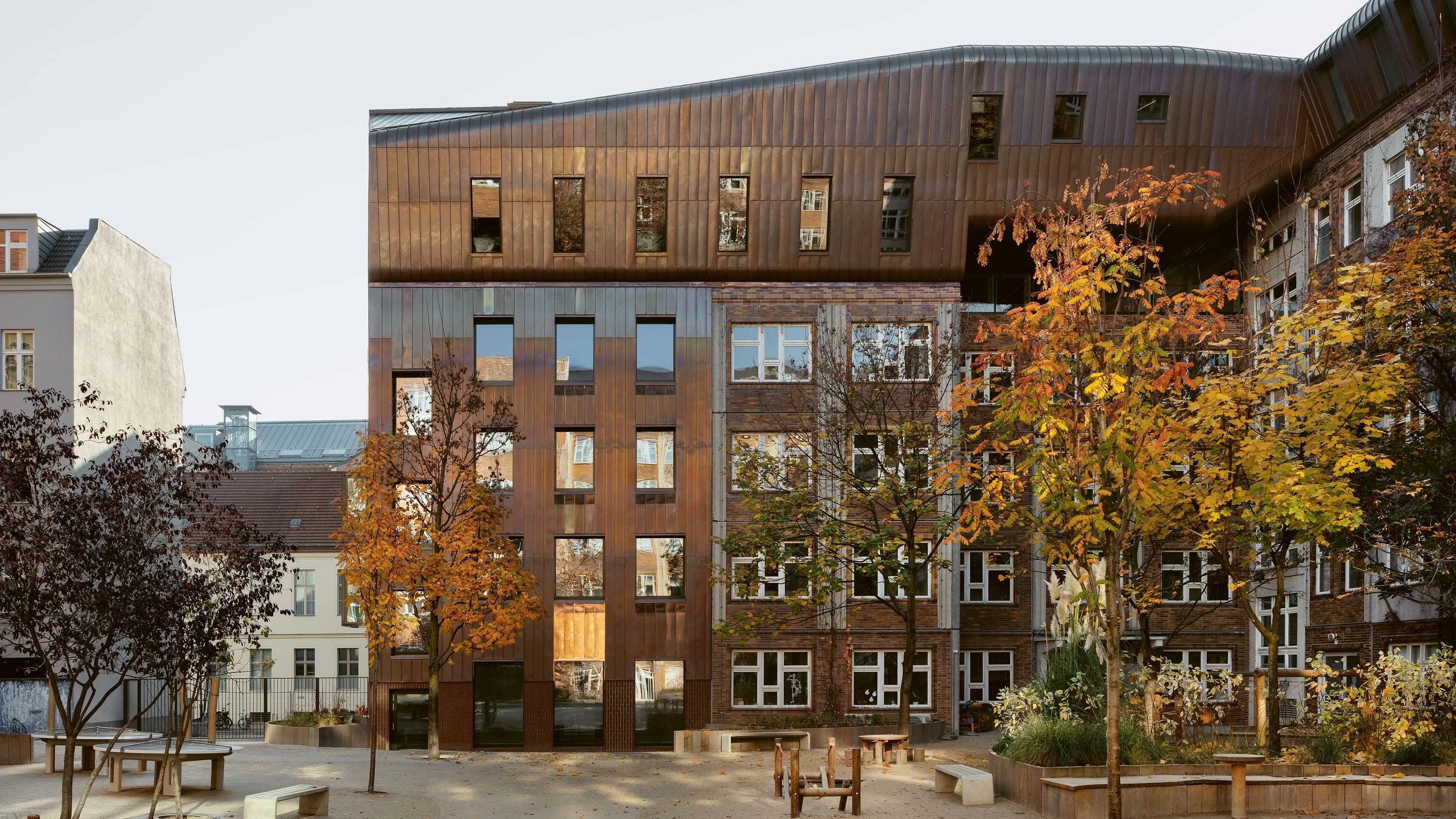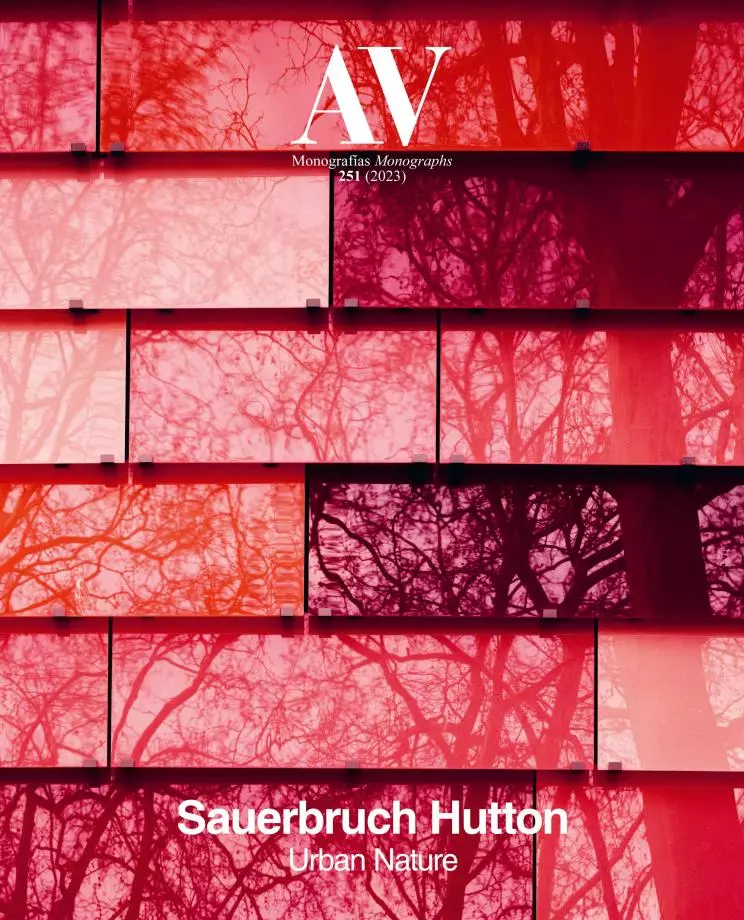Berlin Metropolitan School
Sauerbruch Hutton- Type Refurbishment Education School
- Material Wood Copper
- Date 2014 - 2020
- City Berlin
- Country Germany
- Photograph Jan Bitter


Berlin metropolitan School is housed in a pair of existing Plattenbau, or prefabricated, structures from the GDR era that were erected in 1987. Three building wings form part of a block and create a generous, protected school yard. The project extends these existing structures upwards and provides a lateral annexe that reaches all the way down to ground level. The new spaces provide additional classrooms, a music room, a library with access to a roof garden, administrative offices as well as a large auditorium.
As construction work needed to be executed during school hours, it was realized in stages according to the gradually increasing demand for additional areas. Thus the extension was designed as a prefabricated timber system that ensured speedy erection with minimal disturbance. On account of its low weight, the timber construction required neither additional foundations nor alterations to the supporting structure of the existing fabric. The sustainable building material timber is externally clad in copper in response to the roofs of the neighbouring Museum island; due to its flexibilty it can easily deal with the complex three-dimensional geometries of the form...[+]
Cliente Client
Berlin Metropolitan School
Arquitectos Architects
Sauerbruch Hutton
Dirección de proyecto Project manager
Vera Hartmann
Estructura Structure
Andreas Külich Beratender Ingenieur
Paisajistas Landscape architect
SINAI
Superficie Floor area
3.650m²
Fotos Photos
Jan Bitter






