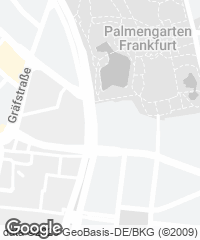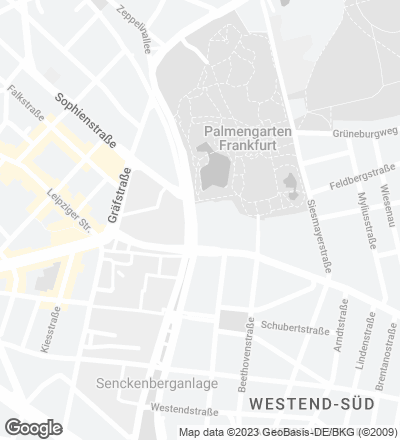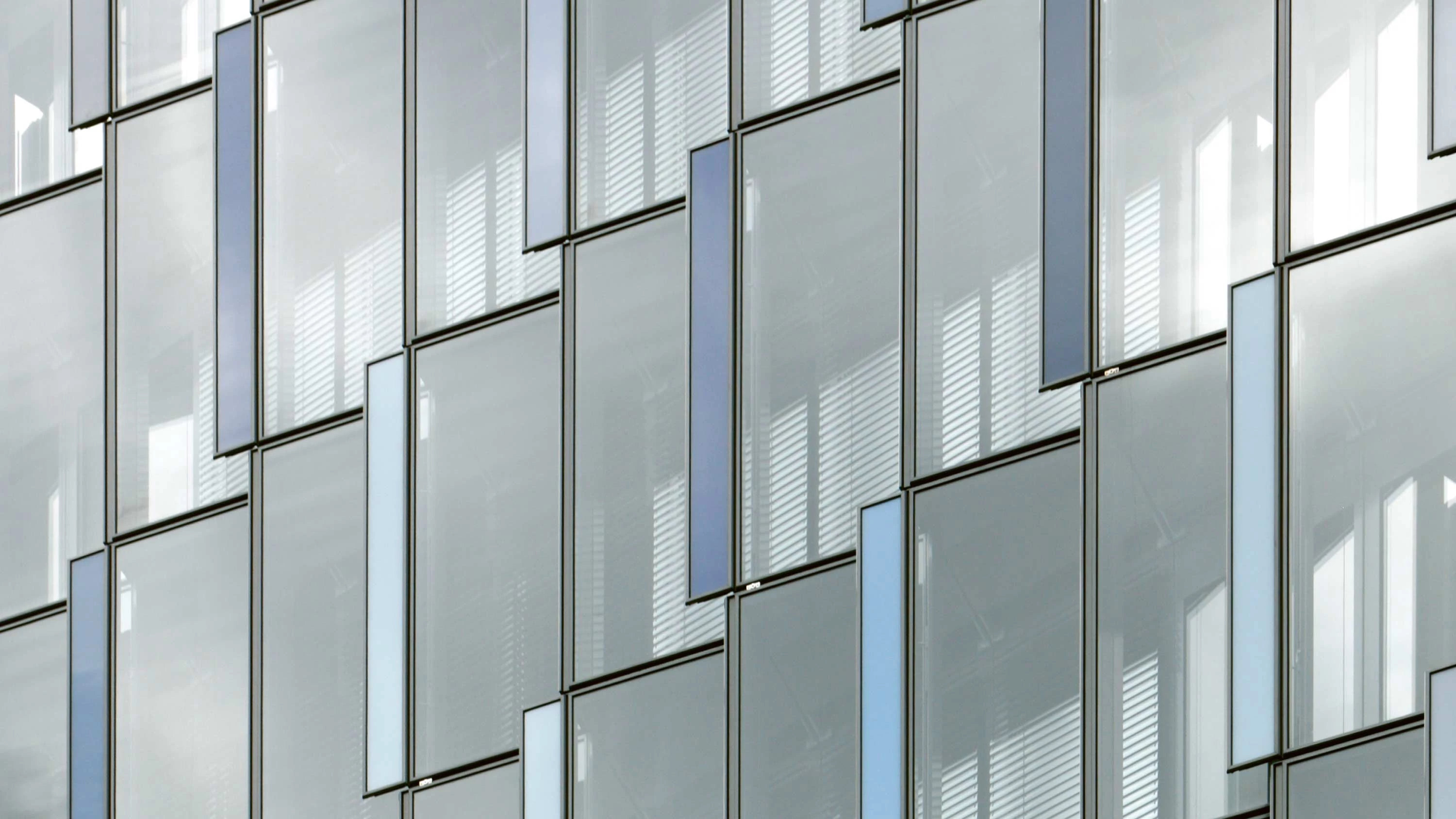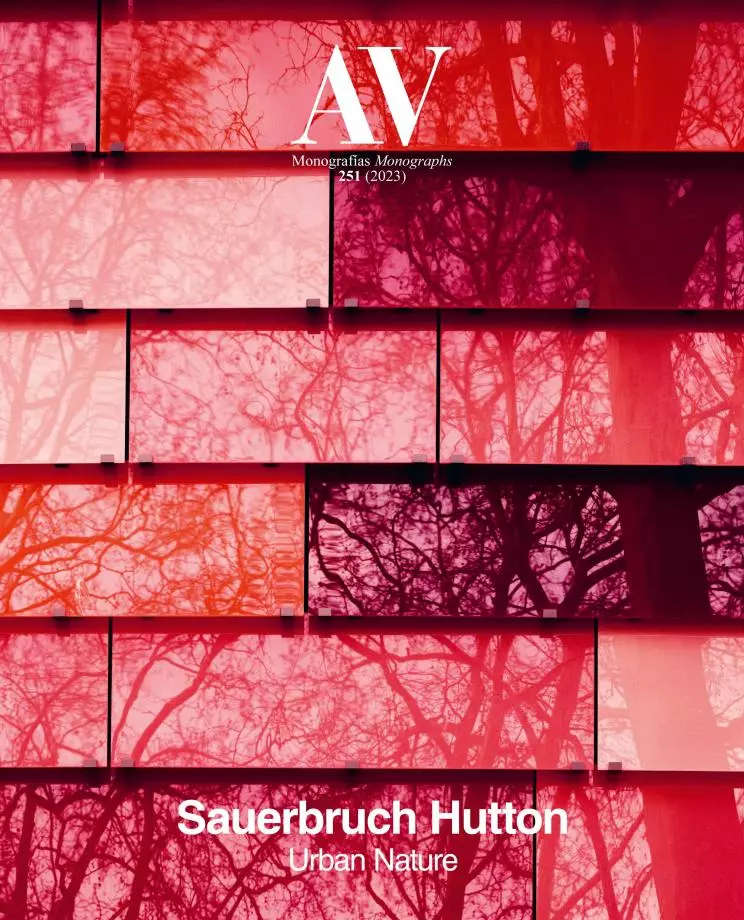KfW Westarkade in Frankfurt
Sauerbruch Hutton- Type Headquarters / office Tower
- Date 2004 - 2010
- City Frankfurt
- Country Germany
- Photograph Jan Bitter Noshe


Located between two main arteries of the city, Zeppelinallee and Bockenheimer Landstrasse, and next to its 19th-century botanical garden, the extension to the KfW Group’s headquarters complements an existing ensemble of administrative buildings. Conceived as a prototypical ecological building, at the time of its opening it ranked amongst the world’s greenest office structures. Despite rising over 50 meters, the new volume acknowledges the presence of the existing towers without blocking their views or aspect from the street. Its sculpted body and polychromatic treatment help it to mediate between two distinct urban realms: its height marks the eaves of the neighboring structure; the flowing form of the four-storeyed plinth defines the edge of the street; on the ground floor a concave recess marks the entrance; and while appearing as a lively volume from the street, it presents a discreet backdrop as seen from the botanical garden. The wind-pressurized double-skin facade, along with its streamlined form, guarantees natural ventilation combined with high insulation and solar screening. Radiant floor slabs and geothermal heating are among the other measures that contribute to the building’s low energy consumption... [+]
Cliente Client
KfW Bankengruppe
Arquitectos Architects
Sauerbruch Hutton
Dirección de proyecto Project manager
Tom Geister
Estructura Structure
Werner Sobek Frankfurt
Paisajistas Landscape architect
Sommerlad Haase Kuhli
Superficie Floor area
39.100m²
Fotos Photos
Jan Bitter; Noshe






