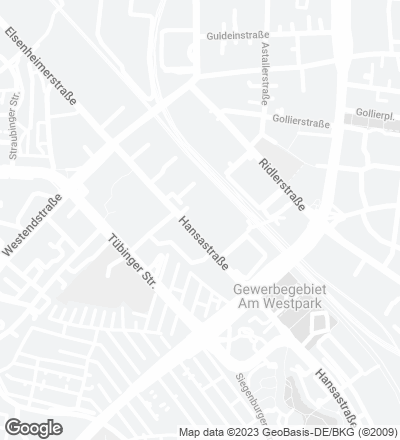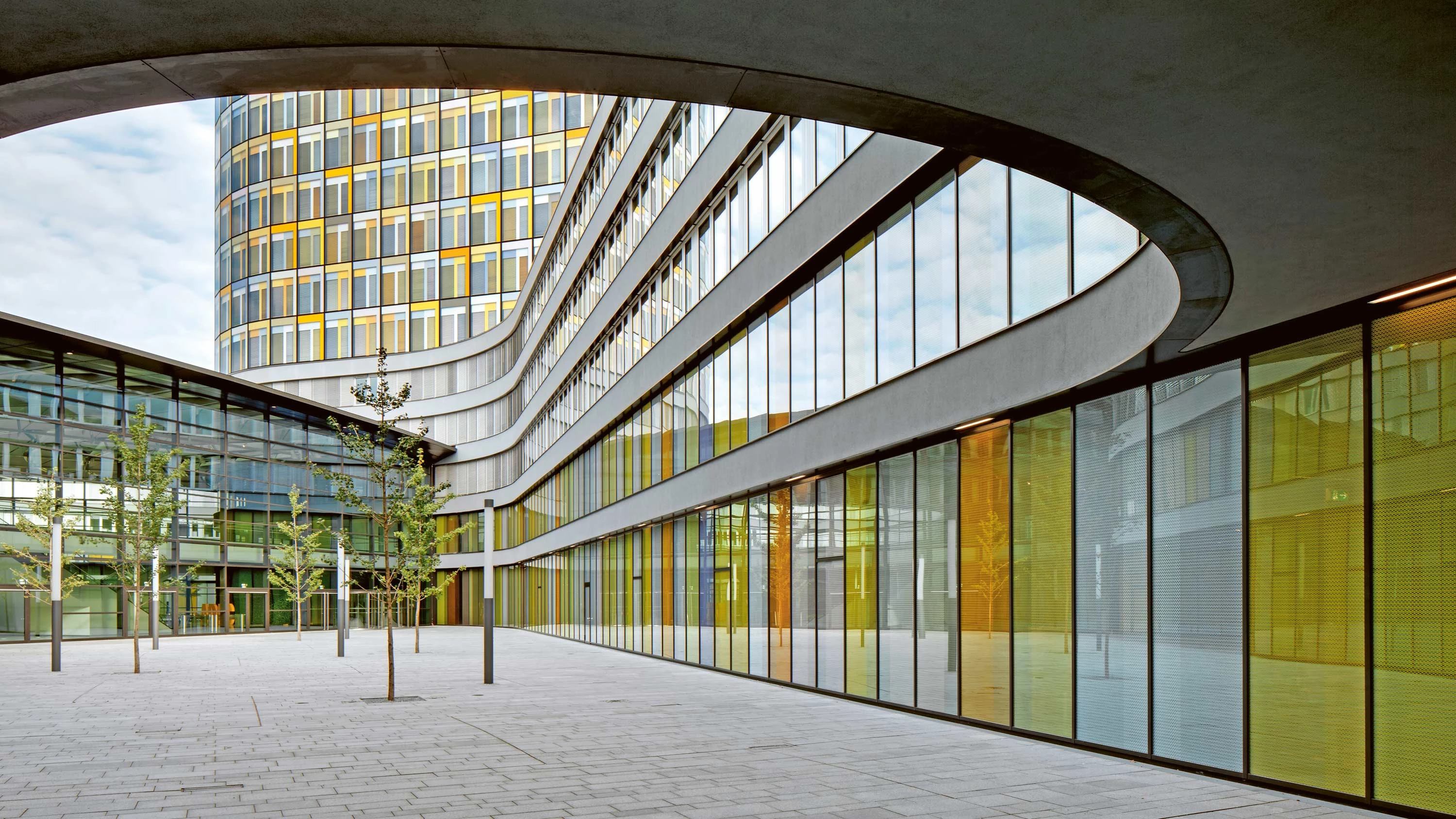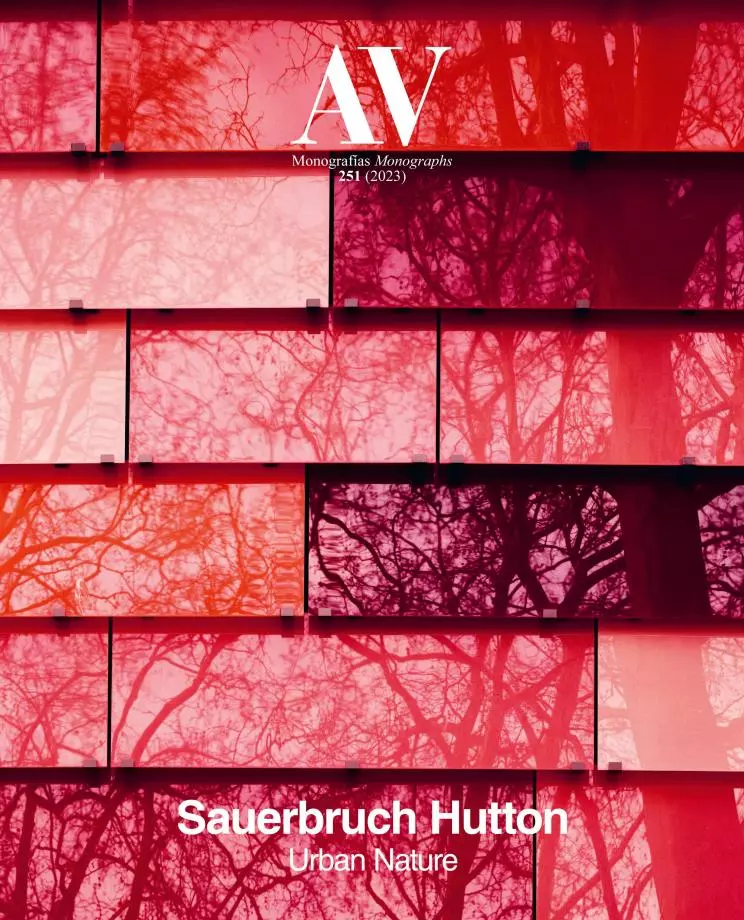ADAC Headquarters in Munich
Sauerbruch Hutton- Type Headquarters / office Tower
- Date 2004 - 2012
- City Munich
- Country Germany
- Photograph Jan Bitter


The design of the ADAC Headquarters in Munich was made in response to the client’s aspiration of a strong presence in the city while carefully repairing the local urban fabric. Thus the five-storey base of this building responds to the scale and grain of the surroundings: its dynamic, five-pointed starfish form creates a generous courtyard as well as a sequence of external spaces. The various approaches to the building all converge at a large glazed foyer in the courtyard, from where one ascends onto a ‘ring road’ on the first floor that acts as a distributor to the set of five ‘houses,’ each grouped around its own vertical circulation. These include the eighteen-storey tower situated to the north that serves as a visible landmark for the entire complex. Elevating the internal circulation allows the ground floor to be given over to public uses that include an exhibition and conference center, a TV studio, and a restaurant. The building benefits from a sophisticated energy concept that combines geothermal heat exchangers with thermo-active slabs. Further, a double facade with integrated solar protection allows for natural ventilation throughout. Its polychromy plays with the corporate color range of this popular association... [+]
Cliente Client
ADAC Allgemeiner Deutscher Automobilclub
Arquitectos Architects
Sauerbruch Hutton
Dirección de proyecto Project manager
Andrew Kiel
Estructura Structure
Werner Sobek Stuttgart
Paisajistas Landscape architect
Schmelzer + Friedemann
Superficie Floor area
125.100m²
Fotos Photos
Jan Bitter






