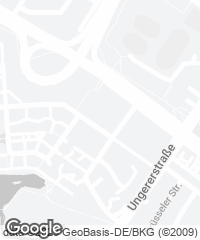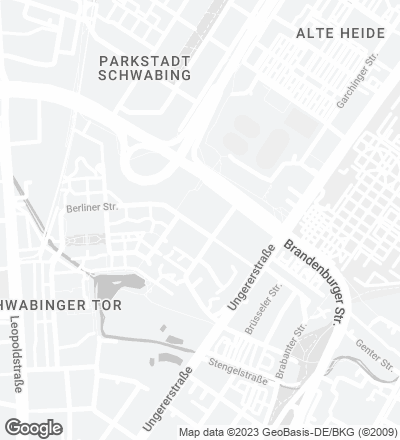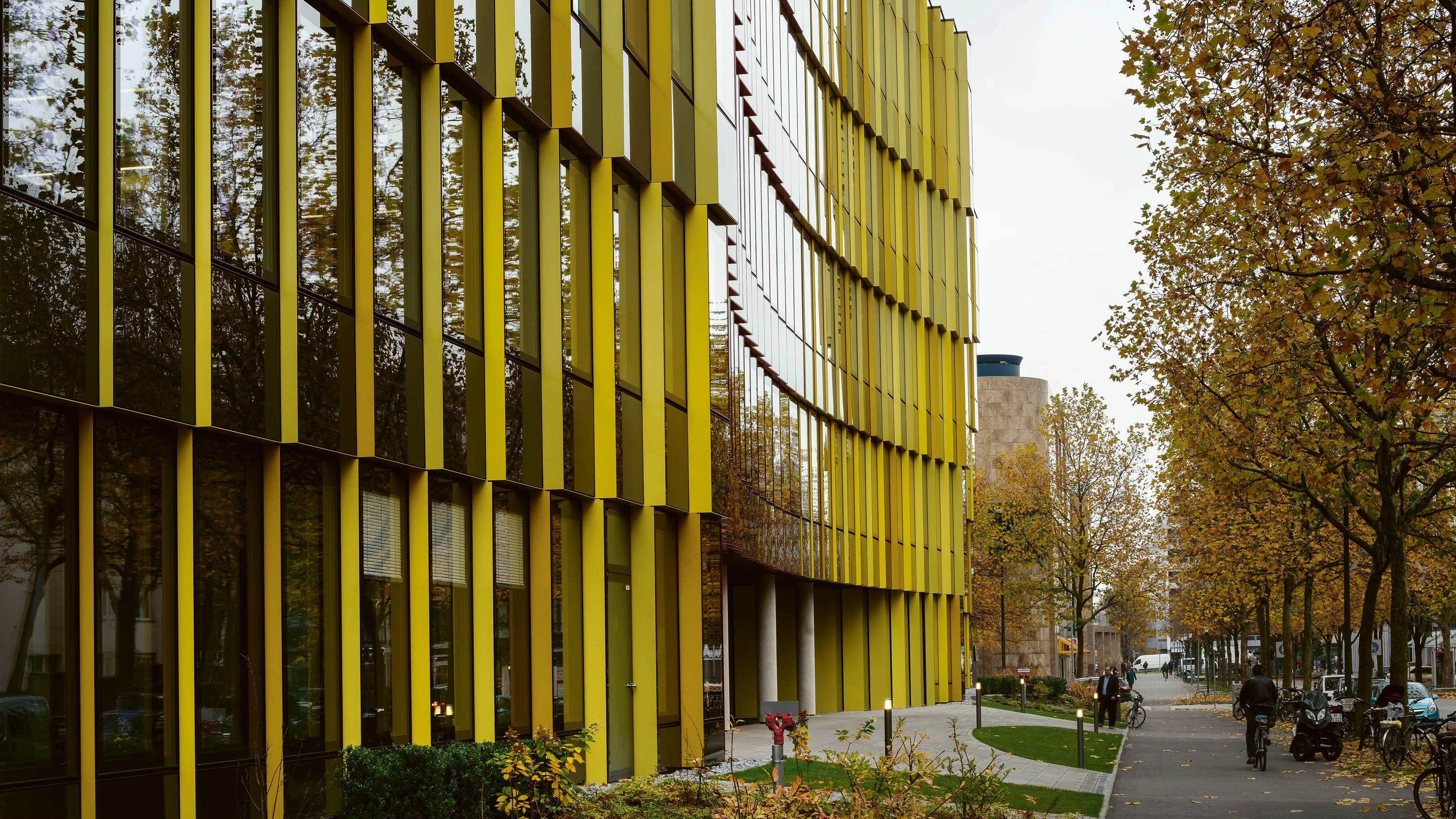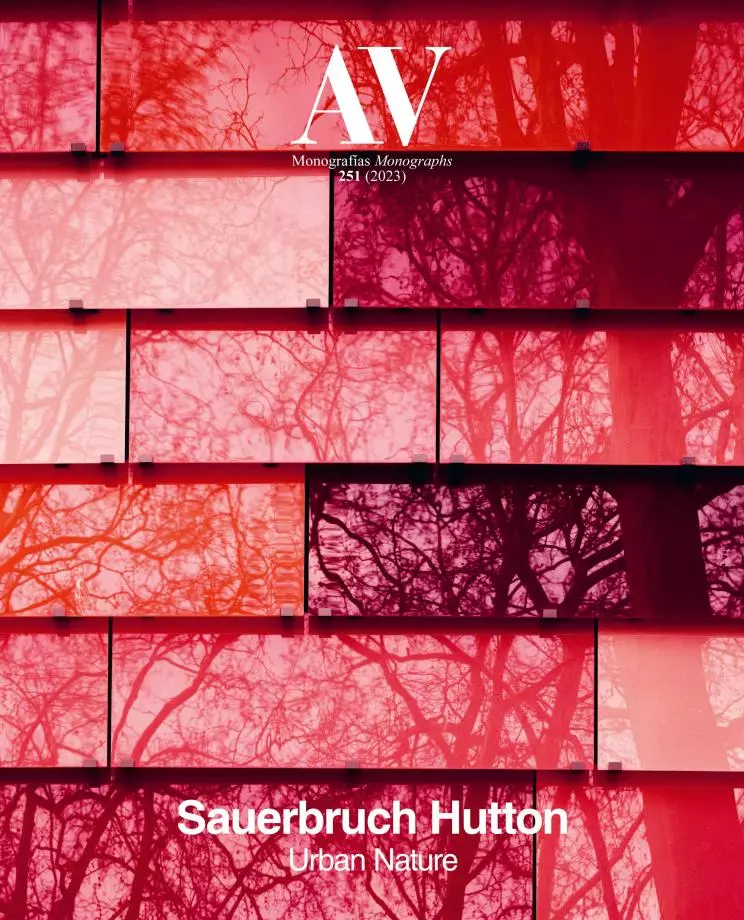Munich Re
Sauerbruch Hutton- Type Art Center Refurbishment Headquarters / office
- Date 2009 - 2014
- City Munich
- Country Germany
- Photograph Jan Bitter Rainer Viertlböck


The task to refurbish and retrofit a 1980s office block provided a unique opportunity to thoroughly reuse an existing building of this type, adapting it to the needs of the Munich Re insurance company, which included housing its contemporary art collection. The most visible aspect of the renovation is the new facade, which modifies the urban image of the ensemble with its representative polychromy. The building’s overall form has been altered to conceal the formerly projecting staircases and to create a dynamic entity. In this way, the new envelope – designed under the principles of ‘kinetic polychromy’– turns the building and its environment into an unexpected and sensual landscape. The interior circulation has been reorganized, relocating the main entrance and creating a large ‘cloister’ around the interior courtyard. The entire technical infrastructure has been renewed to improve levels of workplace comfort and environmental quality. All fit-out components have been removed to expose the main concrete frame, which was kept and only minimally adjusted. A pair of atria were cut out of the existing structure, which enable improved daylighting and natural cross ventilation...[+]
Cliente Client
Münchener Rückversicherungs-Gesellschaft Aktiengesellschaft
Arquitectos Architects
Sauerbruch Hutton
Dirección de proyecto Project manager
Ramiro Forné
Estructura Structure
Werner Sobek Stuttgart
Paisajistas Landscape architect
Adelheid Schönborn Gartenarchitektin
Superficie Floor area
49.900m²
Fotos Photos
Jan Bitter; Rainer Viertlböck






